Viewing Listing 508 Lakeshore Dr.
Surfside Beach, SC 29575
- 3Beds
- 3Full Baths
- 1Half Baths
- 1,787SqFt
- 2006Year Built
- 0.06Acres
- MLS# 2124075
- Residential
- Detached
- Sold
- Approx Time on Market2 months, 15 days
- AreaSurfside Beach--East of 17 & North of Surfside Drive
- CountyHorry
- Subdivision Lakeview At Surfside Beach
Overview
Newly renovated, beautiful 3 bed/3.5 bath home in lakeview community walking/golf cart distance to ocean east of Business 17. This home is elegant with unique crown molding, columns and flowing layout. With NEW, NEVER USED appliances , NEW paint, NEW garage door, NEW ceiling fans, NEW carpet - ONE OWNER home with completely fenced backyard is located just steps from the sparkling blue pool overlooking large Lake Dogwood. With vaulted ceilings, custom shelving in each closet, and custom touches throughout, this home is perfectly designed! Open kitchen/great room/ dining with breakfast bar and sliders allowing lovely natural light is spacious and airy. From professionally tiled showers with double shower heads to sunken tubs relaxation is the key! Enjoy a day on the beach, stroll down to the docks to fish, visit in the cute gazebo or lounge around the pool while enjoying the gentle breeze, and serene lake beyond. This home could be YOUR oasis in the paradise ""Family Beach"" of Surfside!
Sale Info
Listing Date: 10-27-2021
Sold Date: 01-12-2022
Aprox Days on Market:
2 month(s), 15 day(s)
Listing Sold:
2 Year(s), 10 month(s), 0 day(s) ago
Asking Price: $399,000
Selling Price: $379,000
Price Difference:
Same as list price
Agriculture / Farm
Grazing Permits Blm: ,No,
Horse: No
Grazing Permits Forest Service: ,No,
Grazing Permits Private: ,No,
Irrigation Water Rights: ,No,
Farm Credit Service Incl: ,No,
Crops Included: ,No,
Association Fees / Info
Hoa Frequency: Monthly
Hoa Fees: 125
Hoa: 1
Hoa Includes: AssociationManagement, CommonAreas, LegalAccounting, Pools
Community Features: GolfCartsOK, LongTermRentalAllowed, Pool
Assoc Amenities: OwnerAllowedGolfCart, PetRestrictions, TenantAllowedGolfCart
Bathroom Info
Total Baths: 4.00
Halfbaths: 1
Fullbaths: 3
Bedroom Info
Beds: 3
Building Info
New Construction: No
Levels: Two
Year Built: 2006
Mobile Home Remains: ,No,
Zoning: Res
Style: Traditional
Construction Materials: BrickVeneer, VinylSiding, WoodFrame
Buyer Compensation
Exterior Features
Spa: No
Patio and Porch Features: FrontPorch, Patio
Window Features: StormWindows
Pool Features: Community, OutdoorPool
Foundation: Slab
Exterior Features: Fence, Patio
Financial
Lease Renewal Option: ,No,
Garage / Parking
Parking Capacity: 3
Garage: Yes
Carport: No
Parking Type: Attached, OneSpace, Garage, GarageDoorOpener
Open Parking: No
Attached Garage: No
Garage Spaces: 1
Green / Env Info
Green Energy Efficient: Doors, Windows
Interior Features
Floor Cover: Carpet, Tile, Wood
Door Features: InsulatedDoors
Fireplace: No
Laundry Features: WasherHookup
Furnished: Unfurnished
Interior Features: WindowTreatments, BreakfastBar, EntranceFoyer, StainlessSteelAppliances, SolidSurfaceCounters
Appliances: Dishwasher, Disposal, Microwave, Refrigerator
Lot Info
Lease Considered: ,No,
Lease Assignable: ,No,
Acres: 0.06
Lot Size: 74x37x75x37
Land Lease: No
Lot Description: Rectangular
Misc
Pool Private: No
Pets Allowed: OwnerOnly, Yes
Offer Compensation
Other School Info
Property Info
County: Horry
View: No
Senior Community: No
Stipulation of Sale: None
Property Sub Type Additional: Detached
Property Attached: No
Security Features: SecuritySystem
Disclosures: CovenantsRestrictionsDisclosure,SellerDisclosure
Rent Control: No
Construction: Resale
Room Info
Basement: ,No,
Sold Info
Sold Date: 2022-01-12T00:00:00
Sqft Info
Building Sqft: 2110
Living Area Source: Plans
Sqft: 1787
Tax Info
Unit Info
Utilities / Hvac
Heating: Central, Electric
Cooling: CentralAir
Electric On Property: No
Cooling: Yes
Utilities Available: CableAvailable, ElectricityAvailable, SewerAvailable, WaterAvailable
Heating: Yes
Water Source: Public
Waterfront / Water
Waterfront: No
Schools
Elem: Seaside Elementary School
Middle: Saint James Middle School
High: Saint James High School
Directions
From Business 17 turn onto 5th N then turn left onto Lakeshore Dr. Home will be 508 on the left.Courtesy of Grand Strand Homes & Land
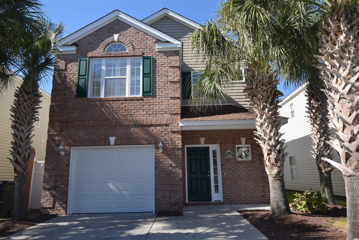
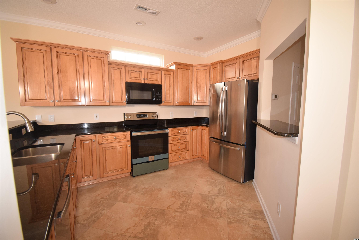
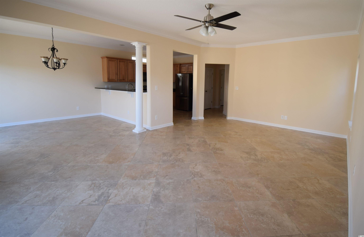
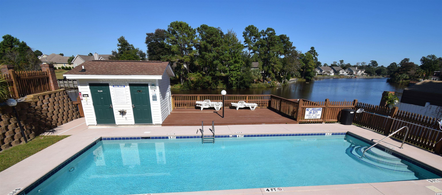
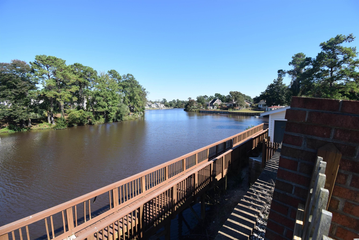
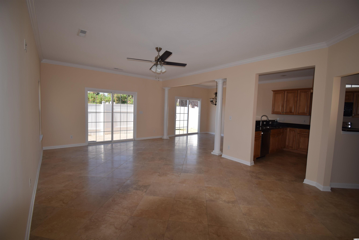
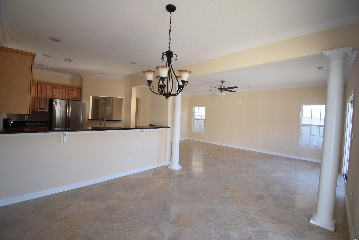
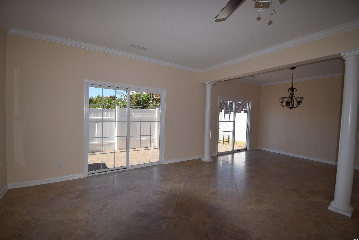
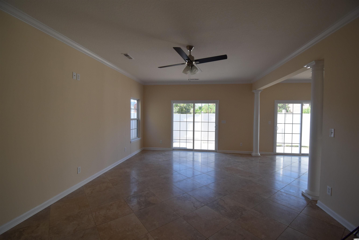
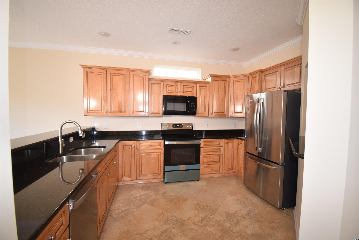
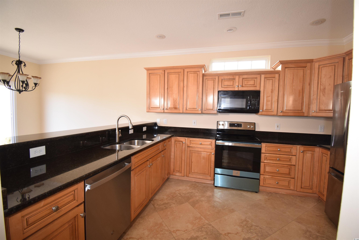
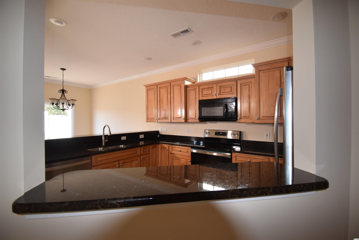
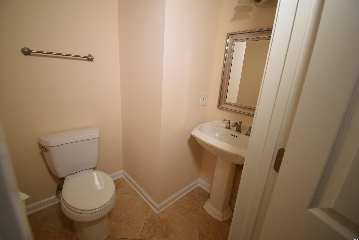
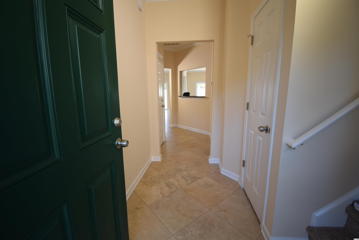
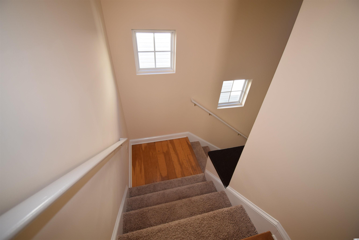
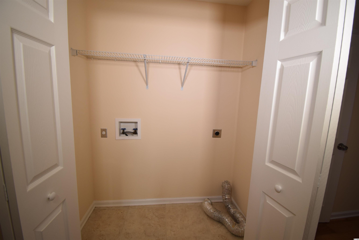
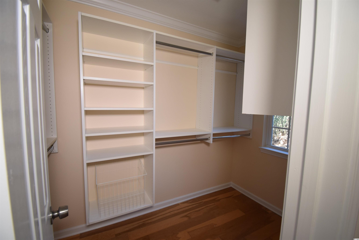
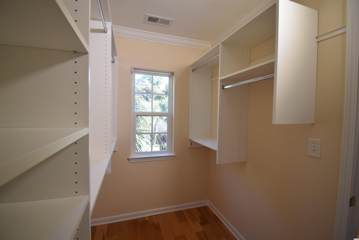
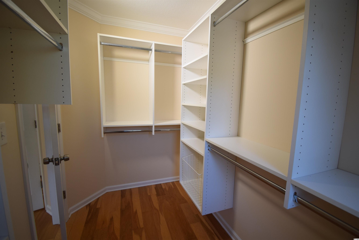
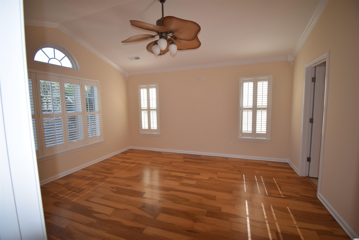
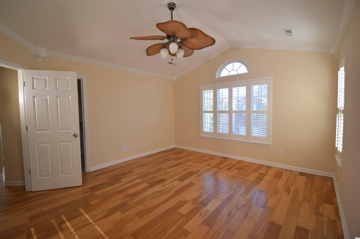
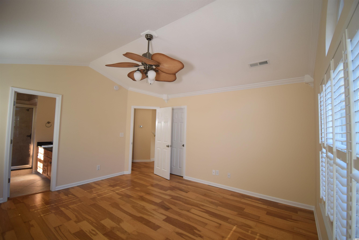
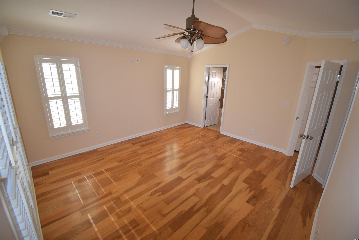
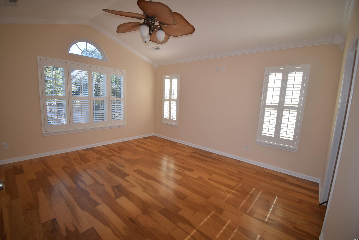
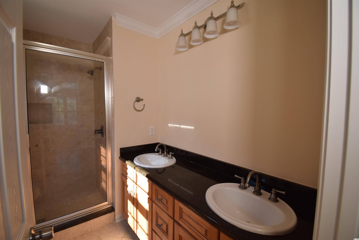
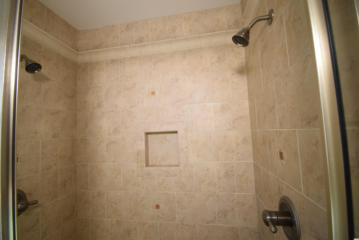
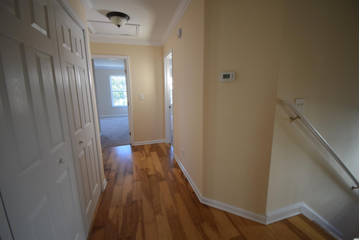
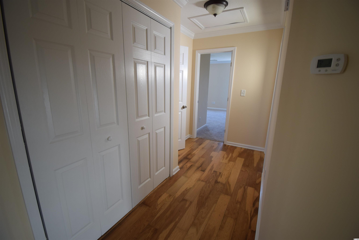
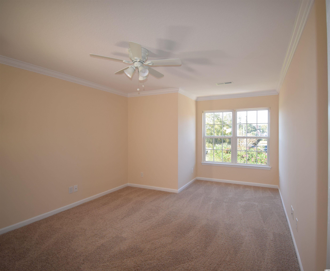
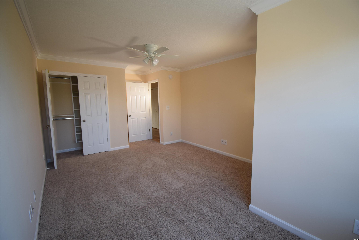
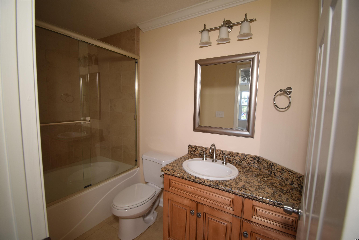
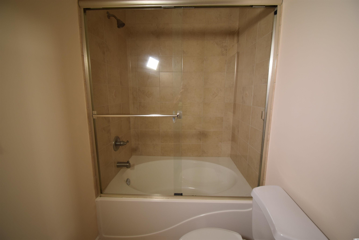
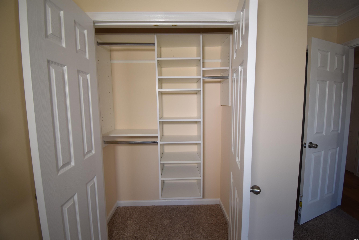
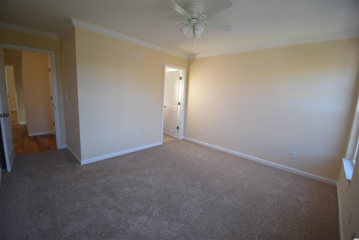
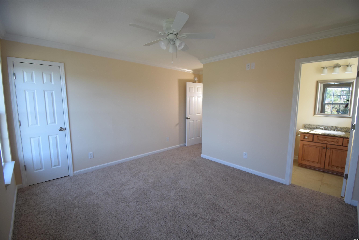
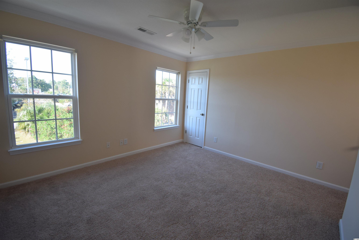
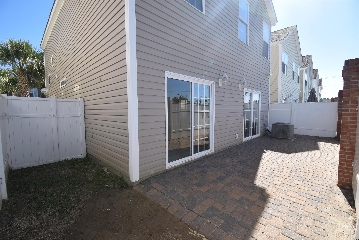
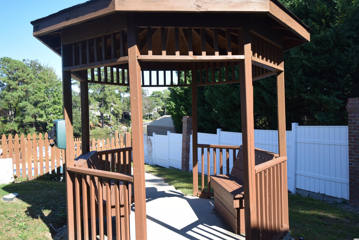
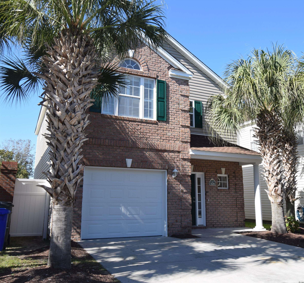
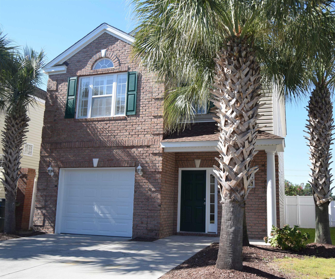
 MLS# 913596
MLS# 913596 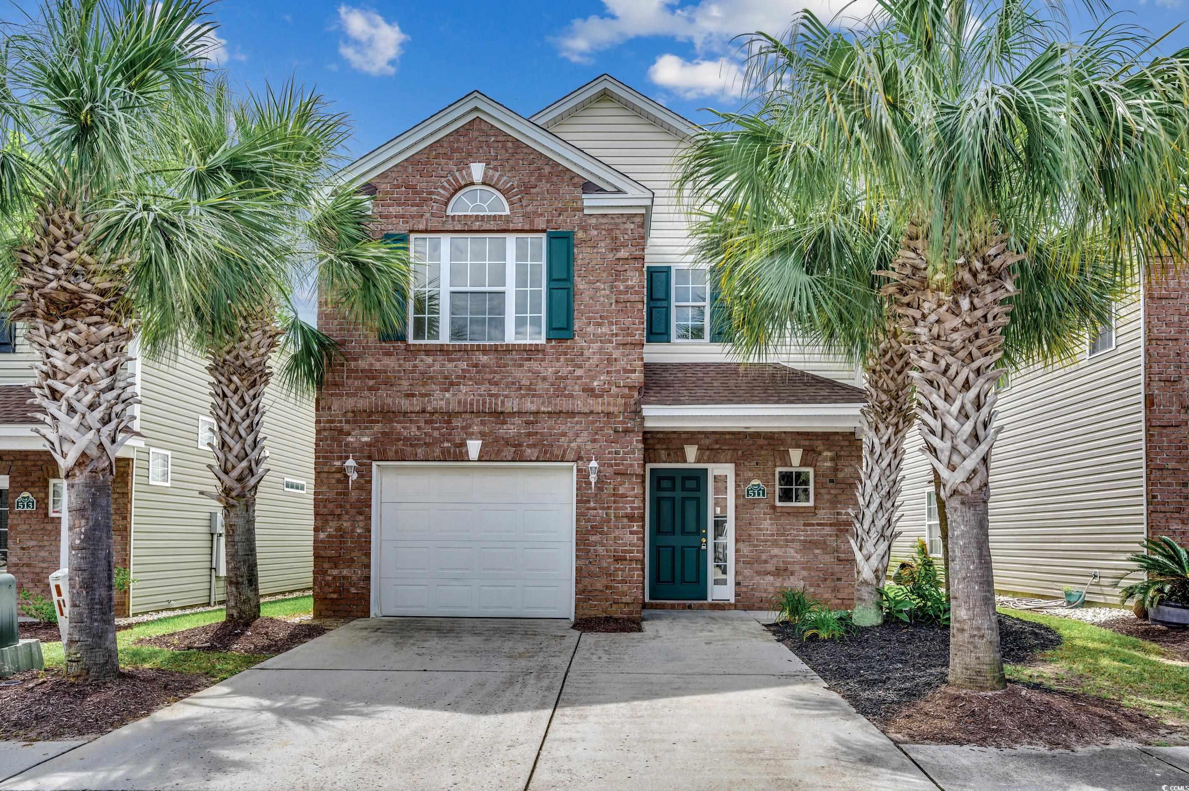
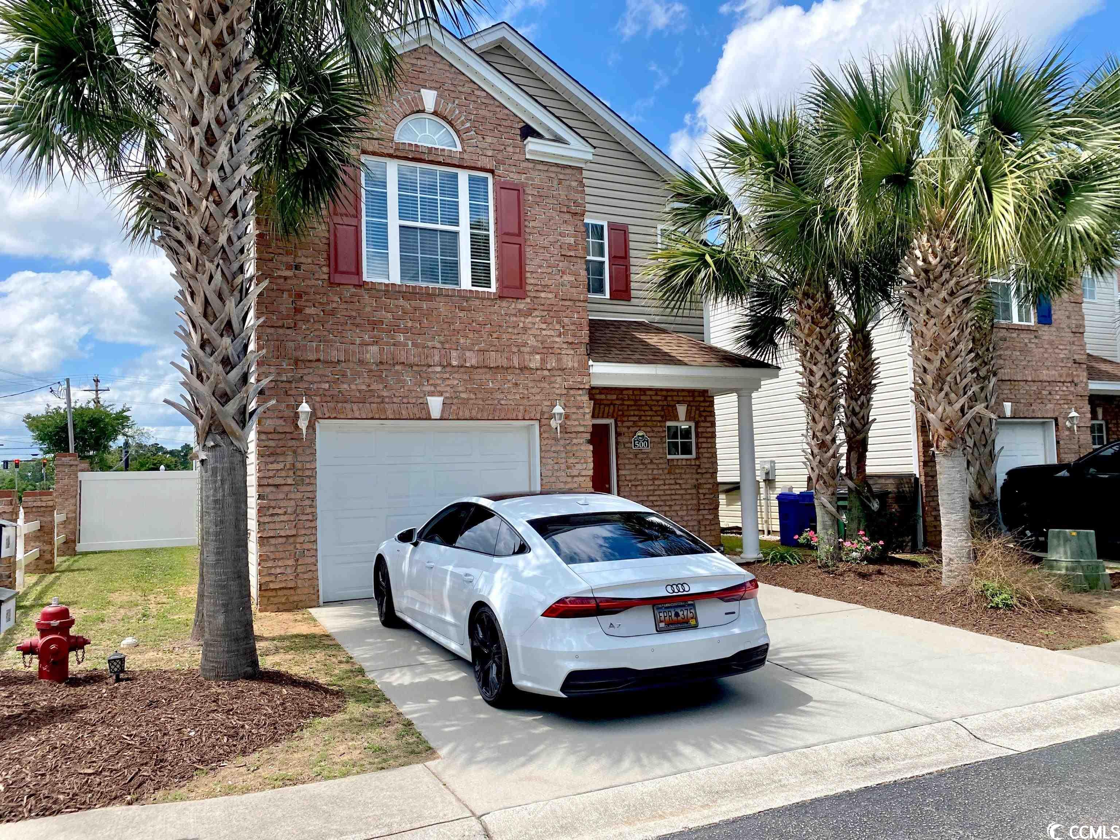
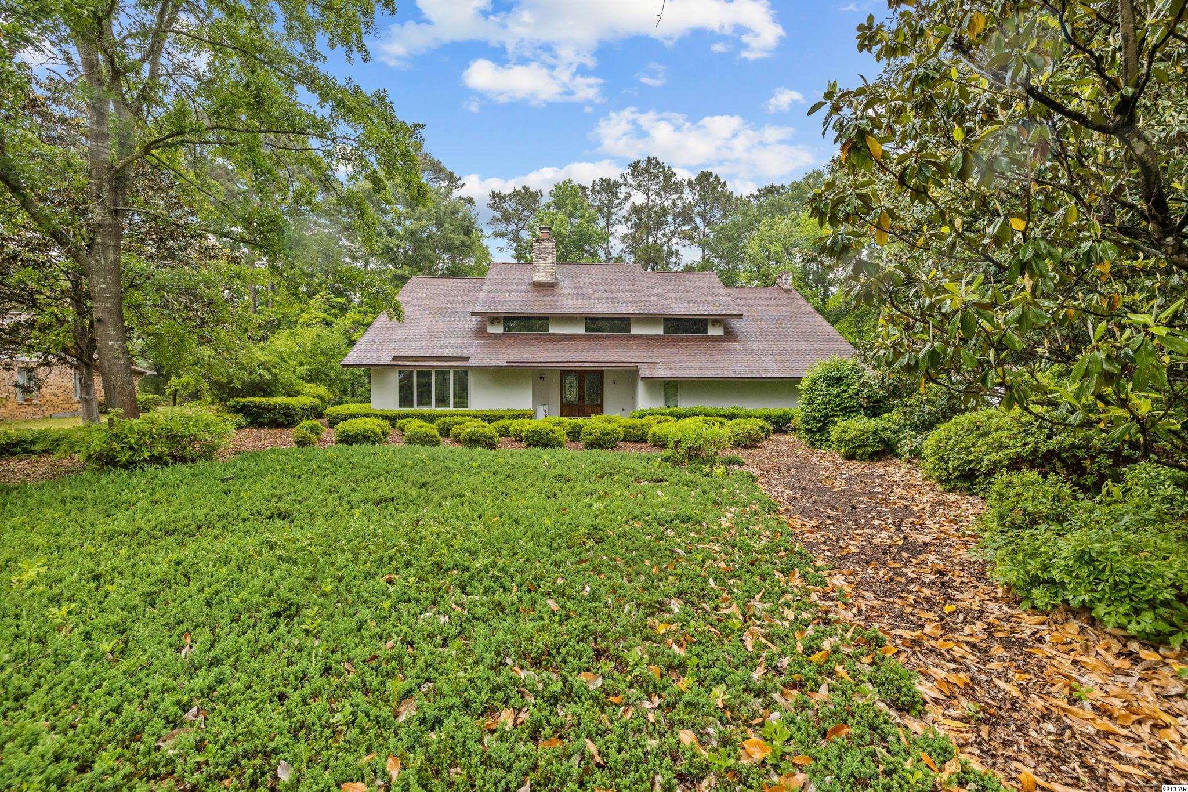
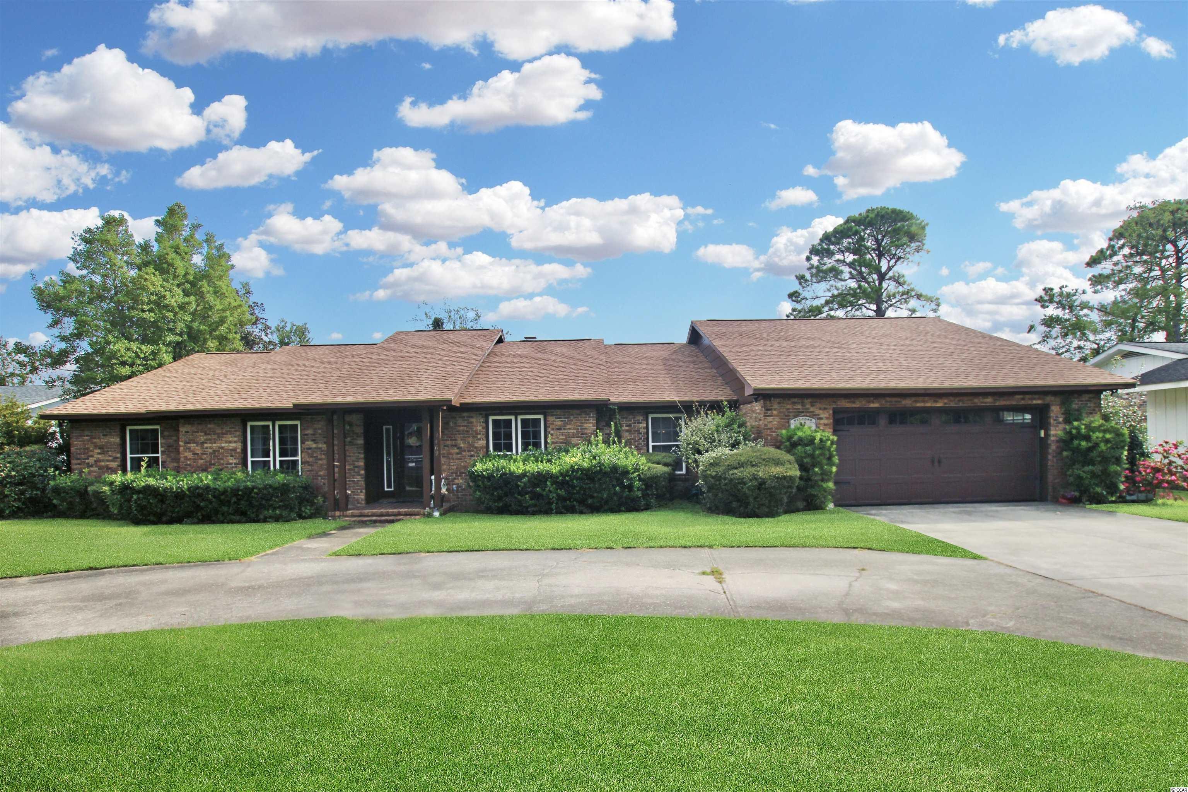
 Provided courtesy of © Copyright 2024 Coastal Carolinas Multiple Listing Service, Inc.®. Information Deemed Reliable but Not Guaranteed. © Copyright 2024 Coastal Carolinas Multiple Listing Service, Inc.® MLS. All rights reserved. Information is provided exclusively for consumers’ personal, non-commercial use,
that it may not be used for any purpose other than to identify prospective properties consumers may be interested in purchasing.
Images related to data from the MLS is the sole property of the MLS and not the responsibility of the owner of this website.
Provided courtesy of © Copyright 2024 Coastal Carolinas Multiple Listing Service, Inc.®. Information Deemed Reliable but Not Guaranteed. © Copyright 2024 Coastal Carolinas Multiple Listing Service, Inc.® MLS. All rights reserved. Information is provided exclusively for consumers’ personal, non-commercial use,
that it may not be used for any purpose other than to identify prospective properties consumers may be interested in purchasing.
Images related to data from the MLS is the sole property of the MLS and not the responsibility of the owner of this website.