Viewing Listing 511 Lake Shore Dr.
Surfside Beach, SC 29575
- 3Beds
- 3Full Baths
- 1Half Baths
- 1,787SqFt
- 2008Year Built
- 0.06Acres
- MLS# 2410631
- Residential
- Detached
- Sold
- Approx Time on Market2 months, 15 days
- AreaSurfside Beach--East of 17 & North of Surfside Drive
- CountyHorry
- Subdivision Lakeview At Surfside Beach
Overview
Welcome to 511 Lake Shore Drive, a charming single-family home nestled in the quiet cul-de-sac neighborhood of Lakeview at Surfside Beach. This turnkey property boasts three spacious bedrooms, each with its own private ensuite bathroom, making it a comfortable living space for your weekend retreats, a fruitful long-term rental investment, or your new permanent home. As you step inside the house, you'll be greeted by a light-filled, open floor plan featuring a living room, dining room, kitchen, and half bathroom on the ground floor. The living spaces, freshly repainted, offer a welcoming ambiance for cozy family gatherings or entertaining friends. The upper floor houses all three bedrooms, each with a private bathroom. The primary suite offers a large walk-in closet, double sink vanities in the ensuite bathroom, and a garden tub/shower combo. A conveniently located laundry room complements the upper floor plan. Built in 2008, the property spans 1787 heated square feet. An oversized one-car garage provides additional storage or parking. The home extends outdoors to a small fenced backyard with a deck and patio perfect for outdoor relaxation or barbecues. Location-wise, the property enjoys an ideal setting just .62 miles from the nearest beach access. You'll find the lively Surfside Pier and restaurant district, various grocery stores, parks, sports courts, and the seasonal farmer's market within a comfortable walking or golf cart distance. It's a 20-minute drive to the iconic Myrtle Beach Boardwalk and SkyWheel, with popular destinations like the Murrells Inlet Marshwalk, Huntington Beach State Park, Brookgreen Gardens, historic Conway, and the entertainment complexes of Barefoot Landing and Broadway at the Beach also easily accessible. The home is part of a community that enjoys access to a community pool and boardwalk along Lake Elizabeth, with the Home Owners Association (HOA) fees covering landscaping, yard irrigation, pool service, community maintenance, and streetlights. Don't miss this opportunity to seize your piece of the Grand Strand and fully experience the coastal lifestyle. For a realistic walkthrough, explore the Matterport 3D Virtual Tour at www.bit.ly/511LakeshoreDr. For a qualified buyer, the seller is offering owner financing with attractive terms.
Sale Info
Listing Date: 05-01-2024
Sold Date: 07-17-2024
Aprox Days on Market:
2 month(s), 15 day(s)
Listing Sold:
3 month(s), 22 day(s) ago
Asking Price: $429,000
Selling Price: $380,000
Price Difference:
Reduced By $19,000
Agriculture / Farm
Grazing Permits Blm: ,No,
Horse: No
Grazing Permits Forest Service: ,No,
Grazing Permits Private: ,No,
Irrigation Water Rights: ,No,
Farm Credit Service Incl: ,No,
Crops Included: ,No,
Association Fees / Info
Hoa Frequency: Monthly
Hoa Fees: 140
Hoa: 1
Hoa Includes: AssociationManagement, CommonAreas, LegalAccounting, MaintenanceGrounds, Pools
Community Features: GolfCartsOK, LongTermRentalAllowed, Pool
Assoc Amenities: OwnerAllowedGolfCart, OwnerAllowedMotorcycle, PetRestrictions, TenantAllowedGolfCart, TenantAllowedMotorcycle
Bathroom Info
Total Baths: 4.00
Halfbaths: 1
Fullbaths: 3
Bedroom Info
Beds: 3
Building Info
New Construction: No
Levels: Two
Year Built: 2008
Mobile Home Remains: ,No,
Zoning: PUD
Style: PatioHome
Construction Materials: BrickVeneer, VinylSiding, WoodFrame
Buyer Compensation
Exterior Features
Spa: No
Patio and Porch Features: Deck, FrontPorch, Patio
Pool Features: Community, OutdoorPool
Foundation: Slab
Exterior Features: Deck, Fence, SprinklerIrrigation, Patio
Financial
Lease Renewal Option: ,No,
Garage / Parking
Parking Capacity: 3
Garage: Yes
Carport: No
Parking Type: Attached, Garage, OneSpace, GarageDoorOpener
Open Parking: No
Attached Garage: No
Garage Spaces: 1
Green / Env Info
Green Energy Efficient: Doors, Windows
Interior Features
Floor Cover: Carpet, Laminate, Tile
Door Features: InsulatedDoors
Fireplace: No
Laundry Features: WasherHookup
Furnished: Unfurnished
Interior Features: BreakfastBar, EntranceFoyer, SolidSurfaceCounters
Appliances: Dishwasher, Disposal, Microwave, Range, Refrigerator, RangeHood
Lot Info
Lease Considered: ,No,
Lease Assignable: ,No,
Acres: 0.06
Lot Size: 37x75x37x75
Land Lease: No
Lot Description: CulDeSac, CityLot, Rectangular
Misc
Pool Private: No
Pets Allowed: OwnerOnly, Yes
Offer Compensation
Other School Info
Property Info
County: Horry
View: No
Senior Community: No
Stipulation of Sale: None
Habitable Residence: ,No,
Property Sub Type Additional: Detached
Property Attached: No
Disclosures: CovenantsRestrictionsDisclosure,SellerDisclosure
Rent Control: No
Construction: Resale
Room Info
Basement: ,No,
Sold Info
Sold Date: 2024-07-17T00:00:00
Sqft Info
Building Sqft: 2110
Living Area Source: Plans
Sqft: 1787
Tax Info
Unit Info
Utilities / Hvac
Heating: Central, Electric, ForcedAir
Cooling: CentralAir
Electric On Property: No
Cooling: Yes
Utilities Available: CableAvailable, ElectricityAvailable, PhoneAvailable, SewerAvailable, UndergroundUtilities, WaterAvailable
Heating: Yes
Water Source: Public
Waterfront / Water
Waterfront: No
Schools
Elem: Seaside Elementary School
Middle: Saint James Middle School
High: Saint James High School
Directions
Highway 17 Business to 5th Avenue North, left on Lake Shore Drive, 6th house on the right.Courtesy of Dunes Realty Sales
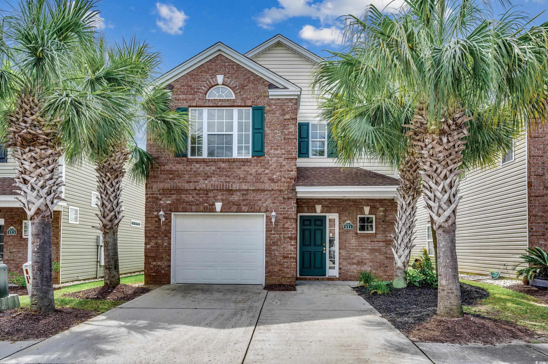

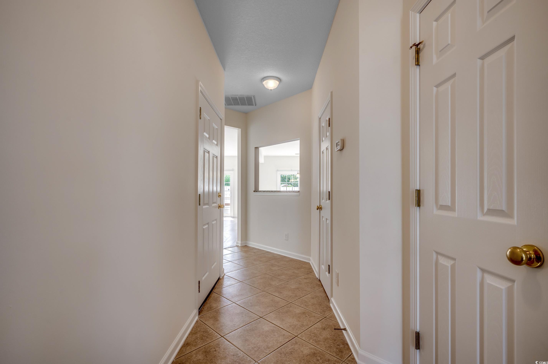
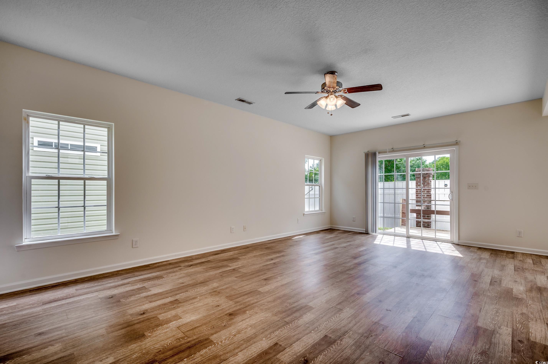

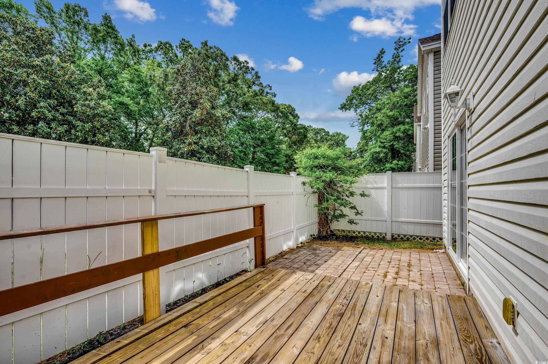
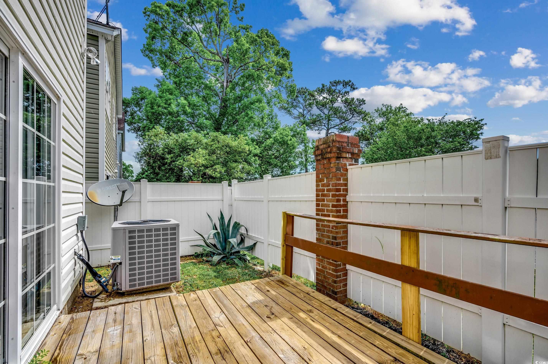
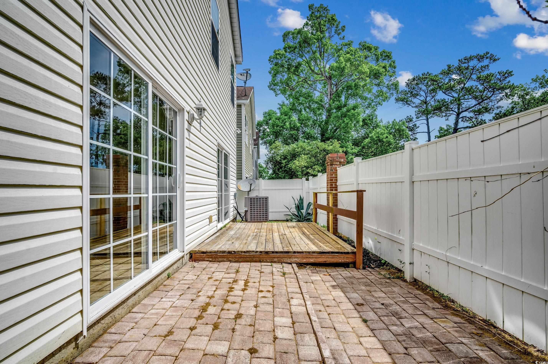

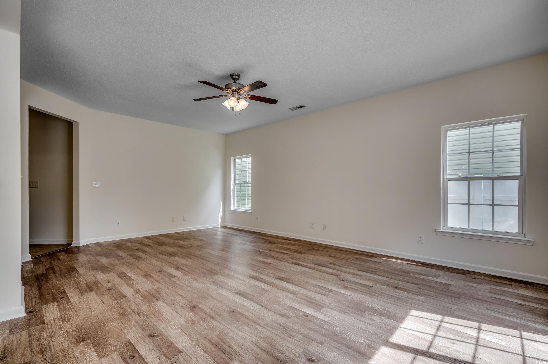

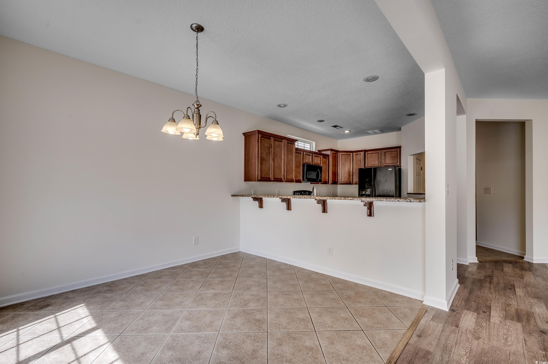

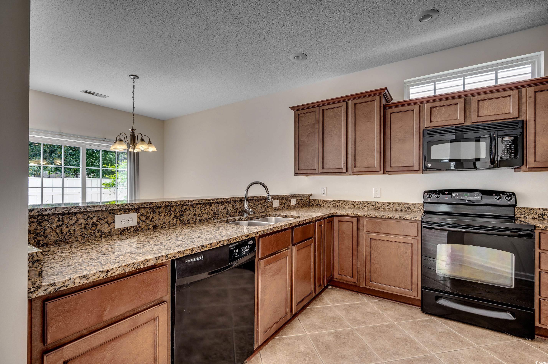



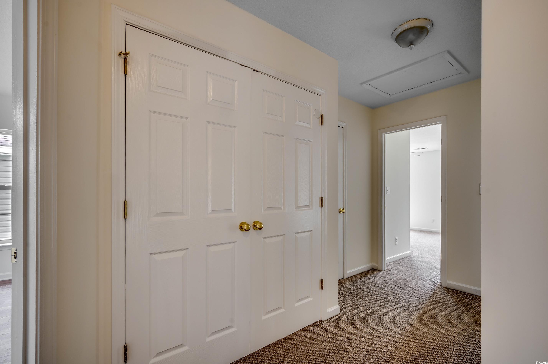



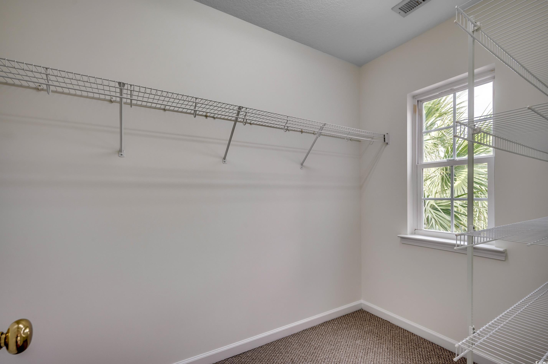
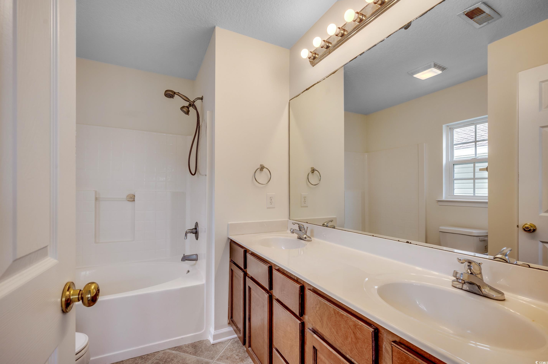




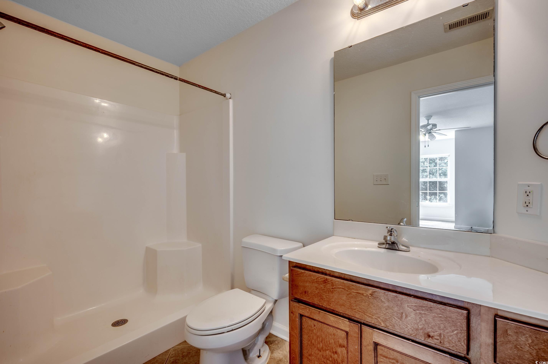


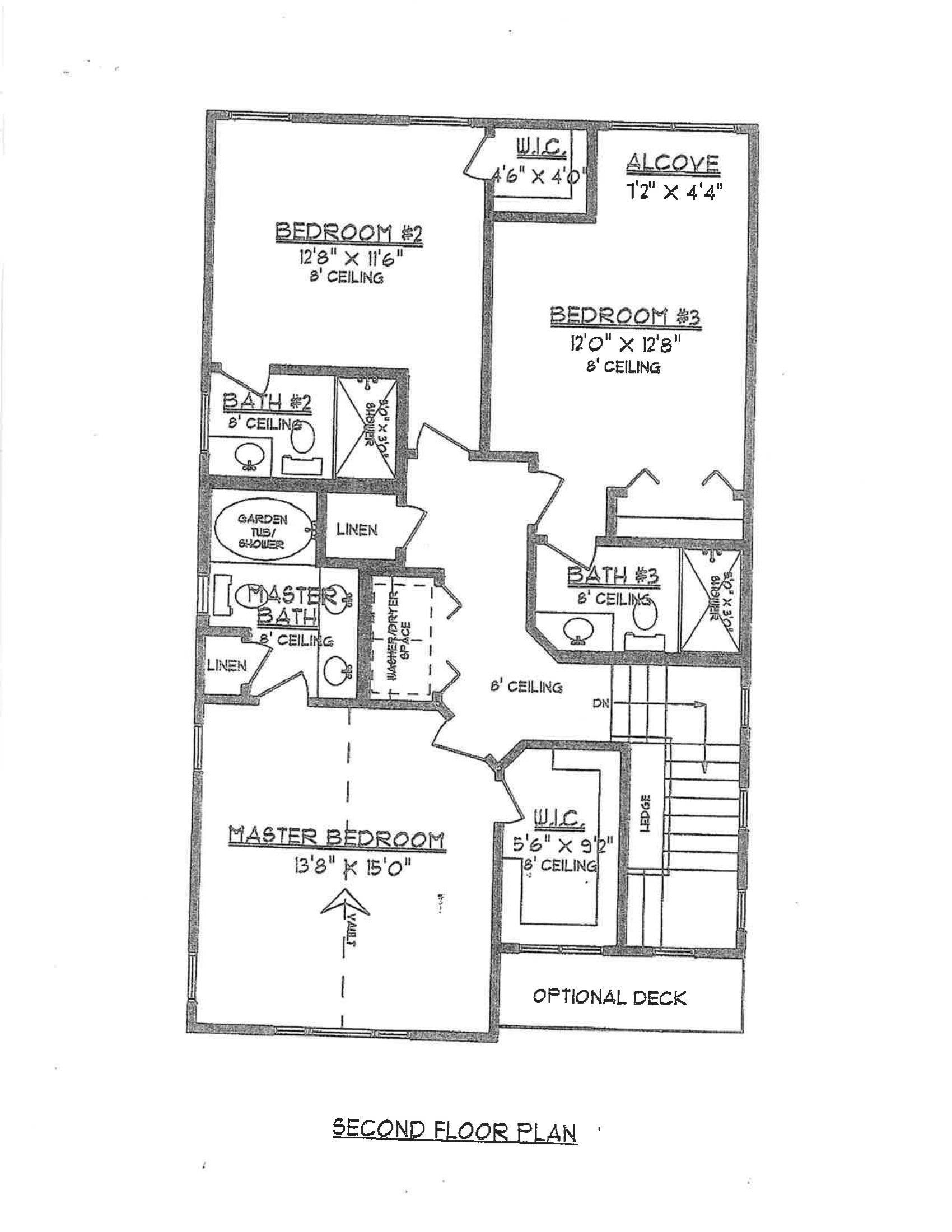
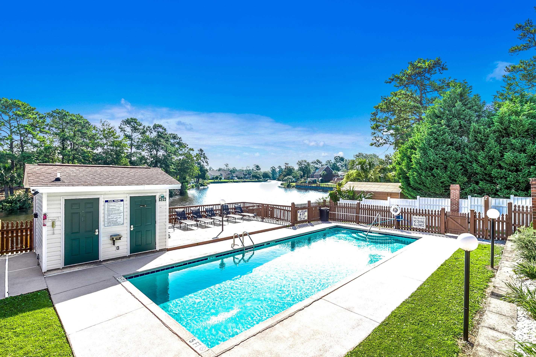
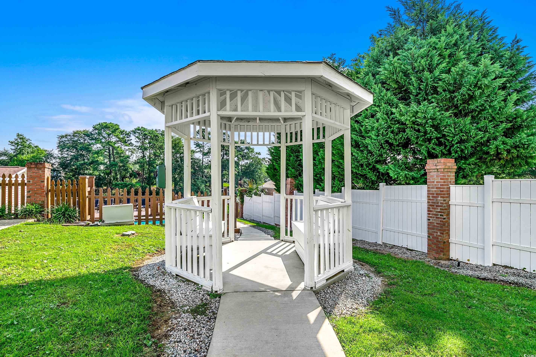

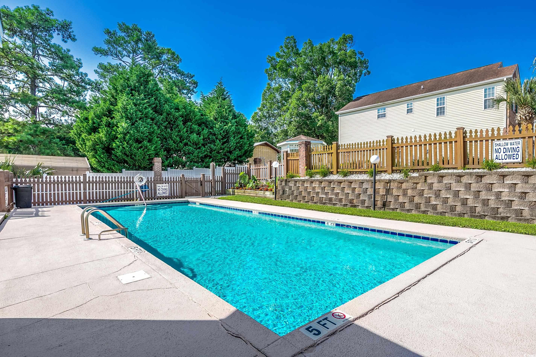


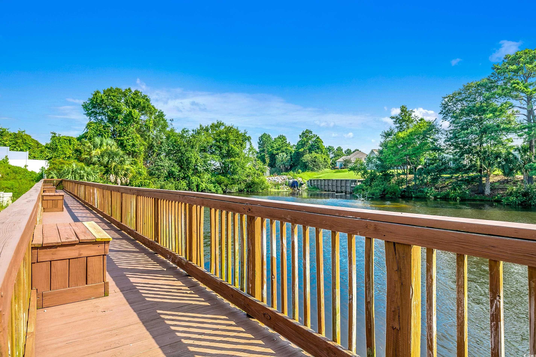

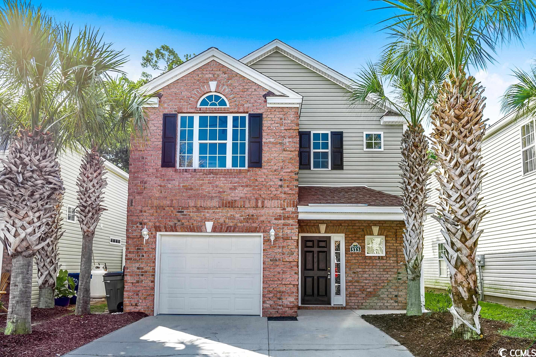
 MLS# 2312879
MLS# 2312879 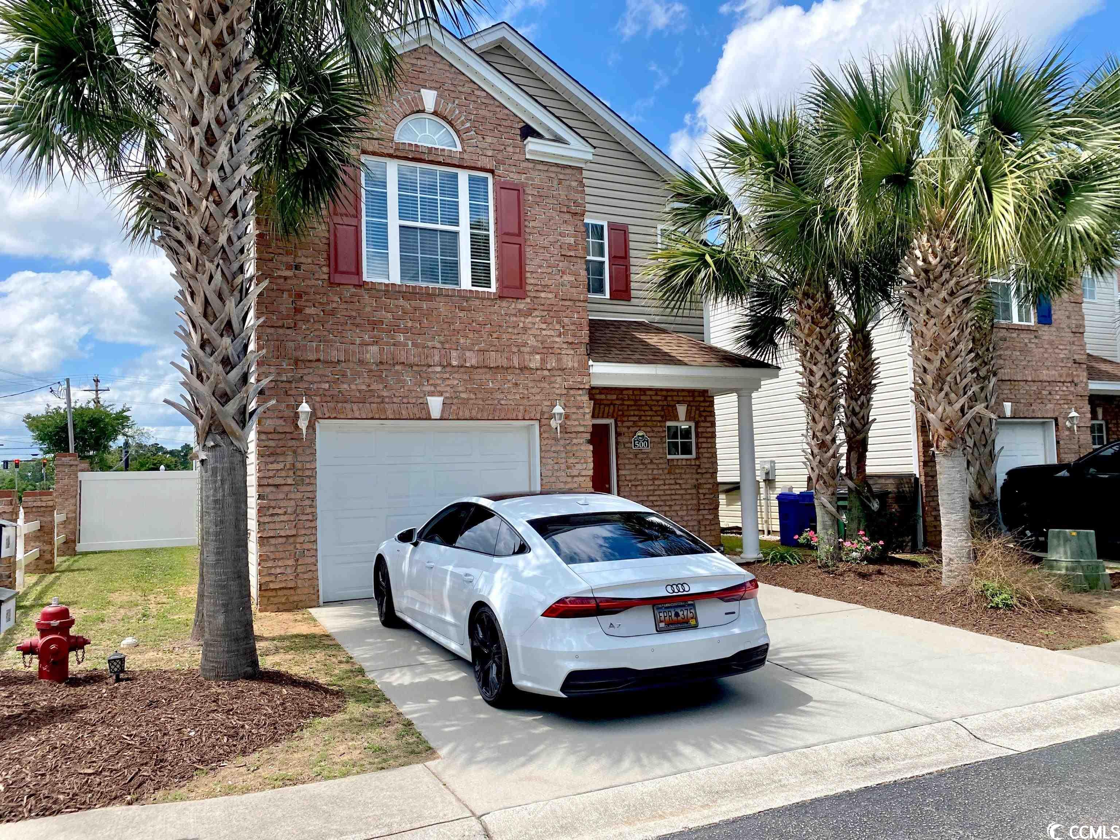
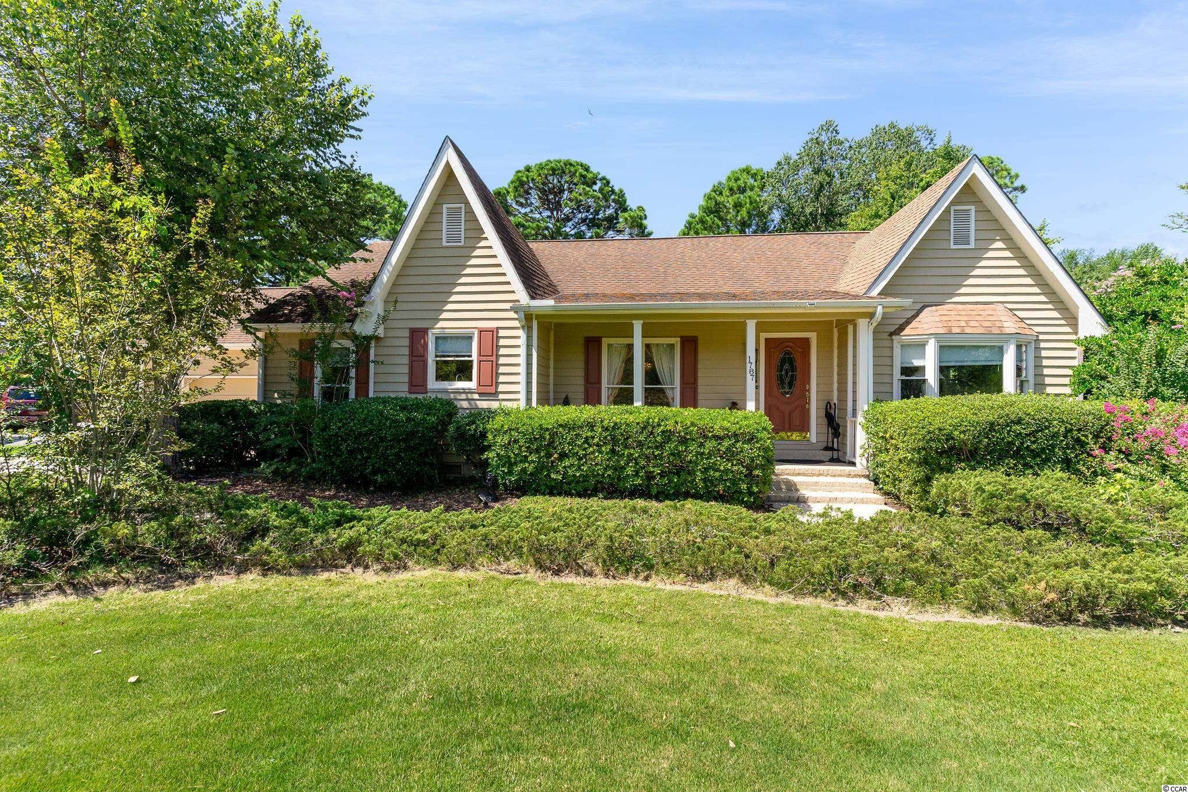
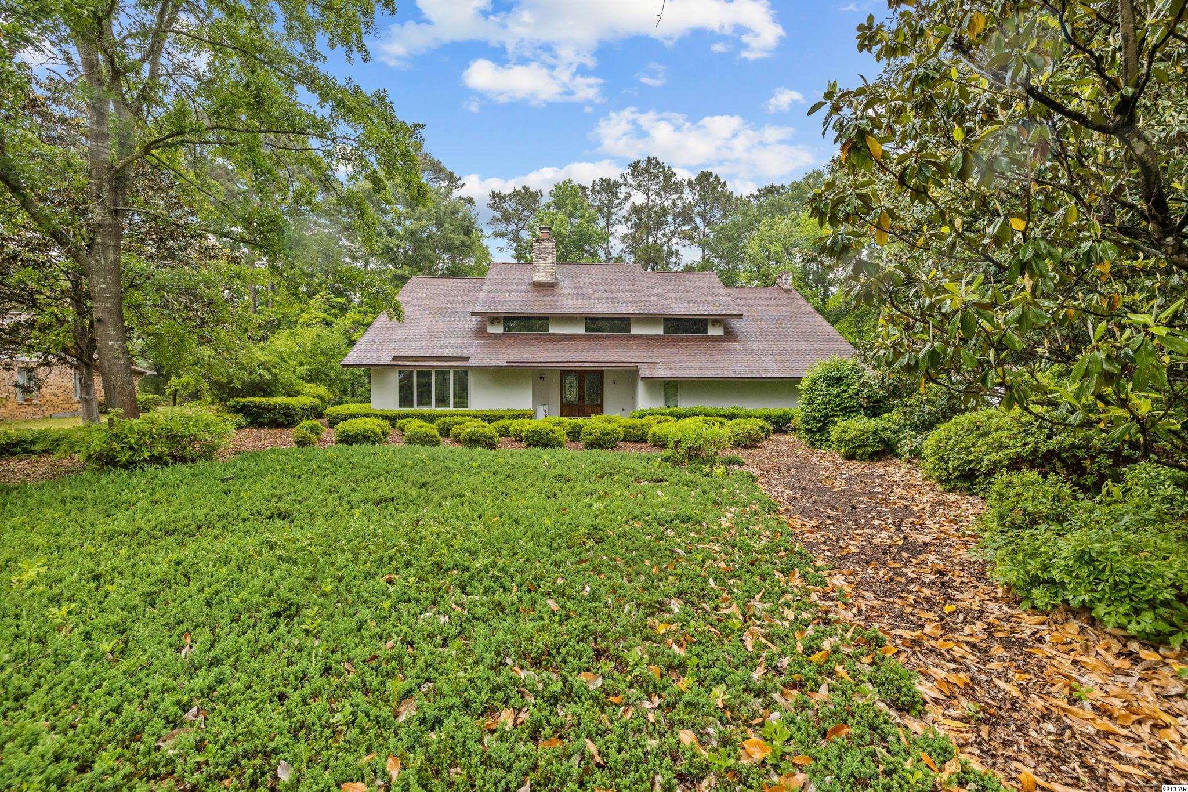
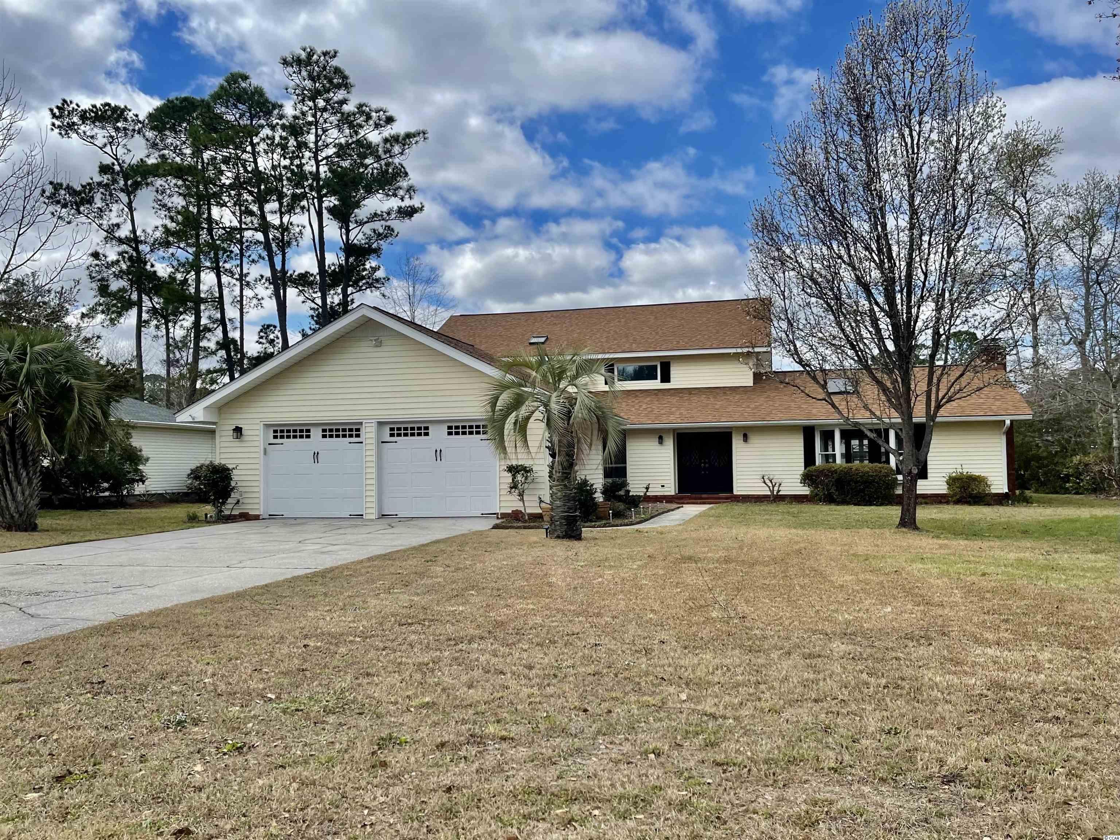
 Provided courtesy of © Copyright 2024 Coastal Carolinas Multiple Listing Service, Inc.®. Information Deemed Reliable but Not Guaranteed. © Copyright 2024 Coastal Carolinas Multiple Listing Service, Inc.® MLS. All rights reserved. Information is provided exclusively for consumers’ personal, non-commercial use,
that it may not be used for any purpose other than to identify prospective properties consumers may be interested in purchasing.
Images related to data from the MLS is the sole property of the MLS and not the responsibility of the owner of this website.
Provided courtesy of © Copyright 2024 Coastal Carolinas Multiple Listing Service, Inc.®. Information Deemed Reliable but Not Guaranteed. © Copyright 2024 Coastal Carolinas Multiple Listing Service, Inc.® MLS. All rights reserved. Information is provided exclusively for consumers’ personal, non-commercial use,
that it may not be used for any purpose other than to identify prospective properties consumers may be interested in purchasing.
Images related to data from the MLS is the sole property of the MLS and not the responsibility of the owner of this website.