Viewing Listing 89 Gleneagle Ln.
Pawleys Island, SC 29585
- 4Beds
- 4Full Baths
- 1Half Baths
- 5,596SqFt
- 2001Year Built
- 0.46Acres
- MLS# 2424228
- Residential
- Detached
- Active
- Approx Time on Market20 days
- Area44a Pawleys Island Mainland
- CountyGeorgetown
- Subdivision Heritage Plantation
Overview
A Wonderful Opportunity is now available in the Prestigious, Gated Heritage Plantation Community! Spectacular views of the magnificent century old live oak trees begin at the entrance of this spectacular community and continue to line the roadway that coils around the award-winning golf course on the Intracoastal Waterway on the Waccamaw River! It is here, in this special unique setting, that the home located at 89 Gleneagle Lane is situated on a lavish .46 acres! Skillfully tucked on a quiet side street, this appealing all-brick home offers the perfect blend of serenity and comfort with 4 bedrooms and 4.5 baths - with the added enhancement of a BRAND-NEW ROOF in October 2024! Masterfully designed, the flowing and open floor plan is perfect for entertaining. The collection of decorative, custom doors and elegantly trimmed windows and transoms invites lots of natural light to flow seamlessly into this lovely home. The tremendous attention to detail and the unique elegance of hand-crafted finishes are exhibited throughout the home revealing an allegiance to excellence. The main living space with a soaring vaulted ceiling, enhanced with 3 skylights and a decorative stone gas log fireplace is most impressionable. Two sets of French Doors adorned with glass transoms above, lead to the spacious Carolina Room exhibiting a full wall of spectacular windows revealing the sizable patio with a serene display of the koi pond, flowing fountains and private views of the Heritage Golf Course. The well-equipped gourmet kitchen is a chefs delight offering plenty of counter and cabinet space, granite countertops, wine cooler, work island with second sink, stainless steel appliances, pantry, double oven, tile backsplash and spacious breakfast nook. The formal dining room provides abundant space to accommodate a large table and additional furnishings - which is just perfect for those special gatherings. The family room, situated just off the kitchen, offers a second gas log fireplace encased with custom built-ins and an exquisite mural beautifully displayed within the uniquely designed tray ceiling above. The primary bedroom is also located on the main floor. This room is generously sized and includes a sitting area, walk-in closet and decorative double tray ceiling. The primary bath features double vanities, tiled shower, jacuzzi tub and tile flooring. Another bedroom on this main level is currently serving quite suitably as a home office due to the built-in desk, shelving and cabinetry. The laundry room is quite impressive both in size and features. This room provides plenty of cabinetry and counter space, a utility sink, closet, encased ironing board and full-size washer and dryer. The second floor provides two additional bedrooms. Each bedroom provides a private bath and generous closet space. Additionally, there is a bonus room with a full bath and additional storage. The two-car garage is oversized and has a workbench and utility sink. Residents of the Heritage Community are provided 24-hour security along with numerous amenities that include a heated Olympic sized pool, Har-Tru clay tennis courts, pickleball courts, croquet green, childrens playground, and an impressive owner's clubhouse with fitness center, party room and cardroom. The community owned marina with a party deck that provides lovely views of the Intracoastal Waterway with a dock house, full-time Dock Master, 40 boat slips, a boat ramp and dry dock storage. Additionally, the prestigious Heritage Plantation Golf Course, designed by Dan Maples, is ranked among the 50 Best Public Courses in America by Golf Digest. The Heritage Community provides easy access to some of the very best the area has to offer including countless legendary golf courses, an abundance of incredible restaurants, unique shops and a large selection of water/leisure activities ~ as well as miles of gorgeous ocean beach to explore and enjoy!
Agriculture / Farm
Grazing Permits Blm: ,No,
Horse: No
Grazing Permits Forest Service: ,No,
Grazing Permits Private: ,No,
Irrigation Water Rights: ,No,
Farm Credit Service Incl: ,No,
Crops Included: ,No,
Association Fees / Info
Hoa Frequency: Monthly
Hoa Fees: 338
Hoa: 1
Hoa Includes: AssociationManagement, CommonAreas, CableTv, Insurance, Internet, LegalAccounting, Pools, RecreationFacilities, Security
Community Features: BoatFacilities, Clubhouse, Dock, GolfCartsOk, Gated, RecreationArea, TennisCourts, Golf, LongTermRentalAllowed, Pool
Assoc Amenities: BoatDock, BoatRamp, Clubhouse, Gated, OwnerAllowedGolfCart, PetRestrictions, Security, TennisCourts
Bathroom Info
Total Baths: 5.00
Halfbaths: 1
Fullbaths: 4
Room Dimensions
Bedroom1: 16x18
Bedroom2: 13x16
Bedroom3: 13x15
DiningRoom: 11x18
Kitchen: 17x18
LivingRoom: 15x23
PrimaryBedroom: 19x26
Room Level
Bedroom1: First
Bedroom2: Second
Bedroom3: Second
PrimaryBedroom: First
Room Features
DiningRoom: SeparateFormalDiningRoom, VaultedCeilings
FamilyRoom: Fireplace, VaultedCeilings
Kitchen: BreakfastBar, BreakfastArea, KitchenExhaustFan, KitchenIsland, Pantry, StainlessSteelAppliances, SolidSurfaceCounters
LivingRoom: CeilingFans, Fireplace, VaultedCeilings
Other: BedroomOnMainLevel, EntranceFoyer, Library
PrimaryBathroom: DualSinks, GardenTubRomanTub, SeparateShower, Vanity
PrimaryBedroom: TrayCeilings, CeilingFans, LinenCloset, MainLevelMaster, WalkInClosets
Bedroom Info
Beds: 4
Building Info
New Construction: No
Levels: OneAndOneHalf
Year Built: 2001
Mobile Home Remains: ,No,
Zoning: Res
Style: Traditional
Construction Materials: Brick
Buyer Compensation
Exterior Features
Spa: No
Patio and Porch Features: FrontPorch, Patio
Window Features: Skylights
Pool Features: Community, OutdoorPool
Foundation: Slab
Exterior Features: SprinklerIrrigation, Patio
Financial
Lease Renewal Option: ,No,
Garage / Parking
Parking Capacity: 6
Garage: Yes
Carport: No
Parking Type: Attached, TwoCarGarage, Garage
Open Parking: No
Attached Garage: Yes
Garage Spaces: 2
Green / Env Info
Green Energy Efficient: Doors, Windows
Interior Features
Floor Cover: Carpet, Laminate, Tile
Door Features: InsulatedDoors
Fireplace: Yes
Laundry Features: WasherHookup
Furnished: Unfurnished
Interior Features: CentralVacuum, Fireplace, Skylights, WindowTreatments, BreakfastBar, BedroomOnMainLevel, BreakfastArea, EntranceFoyer, KitchenIsland, StainlessSteelAppliances, SolidSurfaceCounters
Appliances: DoubleOven, Dishwasher, Disposal, Microwave, Range, Refrigerator, RangeHood, Dryer, Washer
Lot Info
Lease Considered: ,No,
Lease Assignable: ,No,
Acres: 0.46
Lot Size: 91 x 208 x 122 x 199
Land Lease: No
Lot Description: NearGolfCourse, OnGolfCourse
Misc
Pool Private: No
Pets Allowed: OwnerOnly, Yes
Offer Compensation
Other School Info
Property Info
County: Georgetown
View: Yes
Senior Community: No
Stipulation of Sale: None
Habitable Residence: ,No,
View: GolfCourse
Property Sub Type Additional: Detached
Property Attached: No
Security Features: SecuritySystem, GatedCommunity, SmokeDetectors, SecurityService
Disclosures: CovenantsRestrictionsDisclosure,SellerDisclosure
Rent Control: No
Construction: Resale
Room Info
Basement: ,No,
Sold Info
Sqft Info
Building Sqft: 6374
Living Area Source: Estimated
Sqft: 5596
Tax Info
Unit Info
Utilities / Hvac
Heating: Central, Electric
Cooling: CentralAir
Electric On Property: No
Cooling: Yes
Utilities Available: CableAvailable, ElectricityAvailable, PhoneAvailable, SewerAvailable, UndergroundUtilities, WaterAvailable
Heating: Yes
Water Source: Public
Waterfront / Water
Waterfront: No
Directions
Enter Heritage Plantation Community off Kings River Road. Follow main road, which is Heritage Drive. Turn left on Saint Annes Place. Turn Right onto Gleneagle Lane. 89 Gleneagle Lane will be on the left side of the street.Courtesy of Re/max Executive - Cell: 843-325-3924
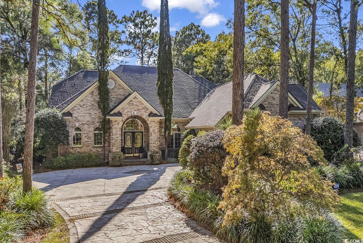
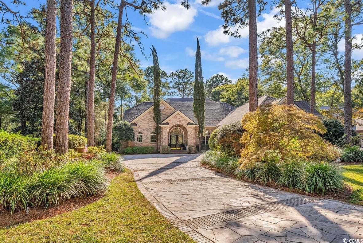
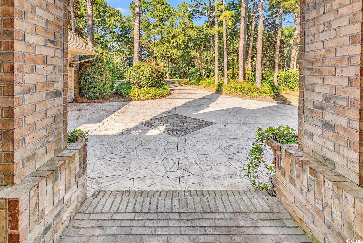
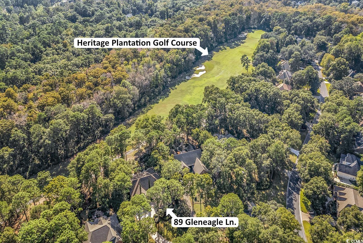
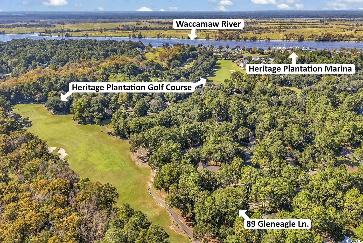
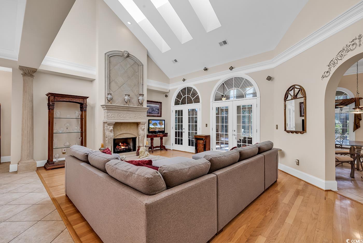
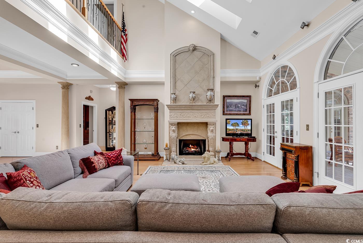
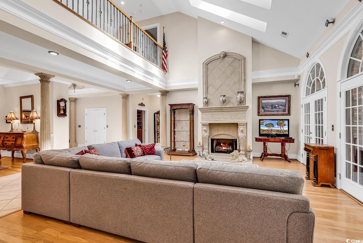
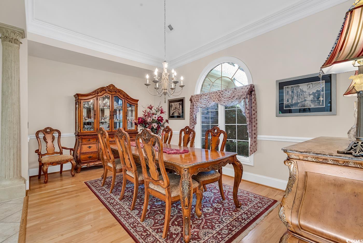
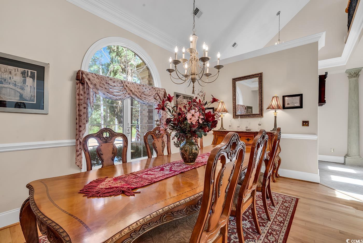
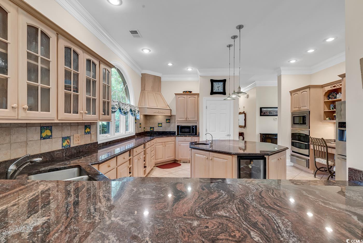
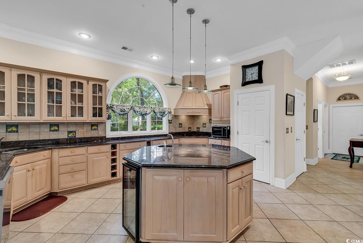
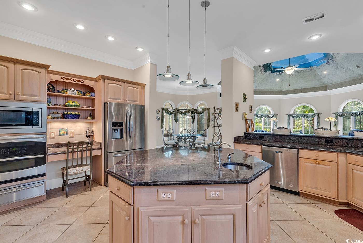
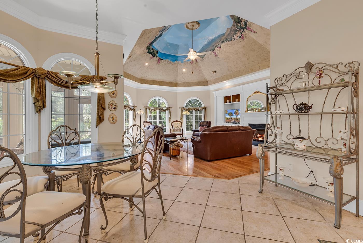
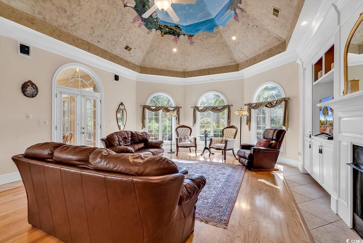
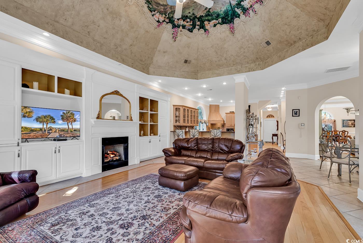
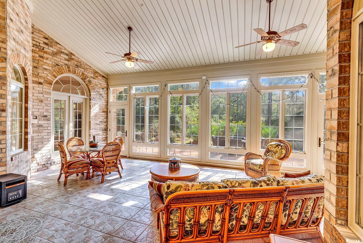
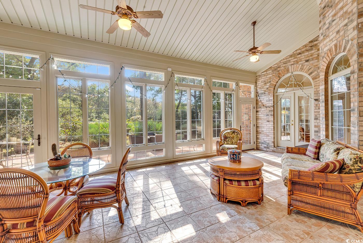
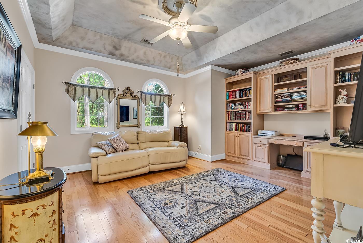
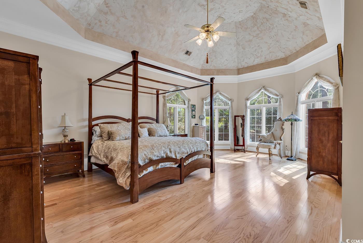
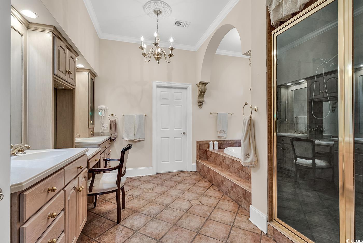
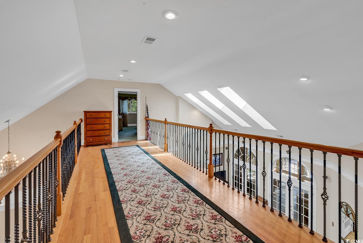
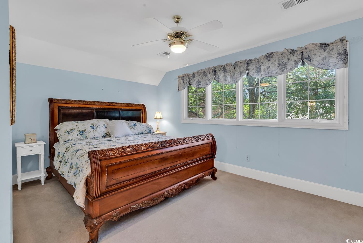
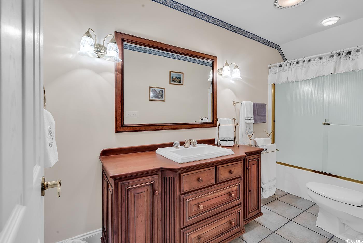
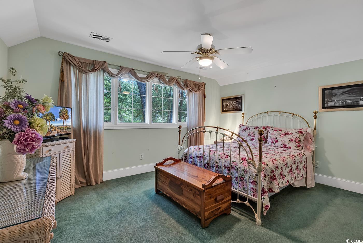
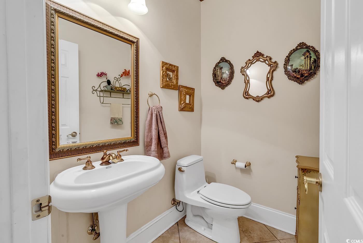
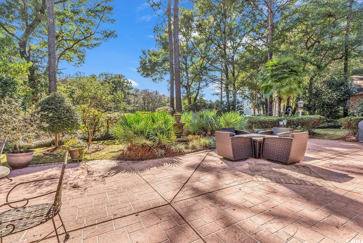
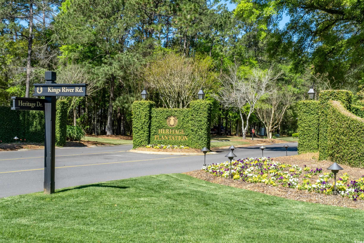
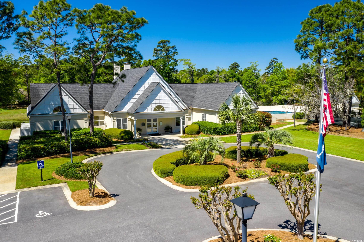
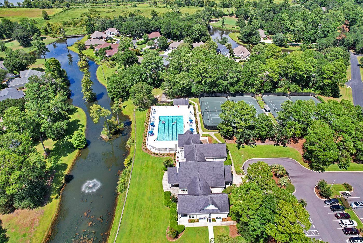
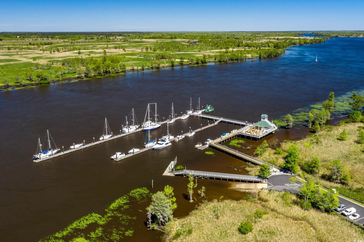
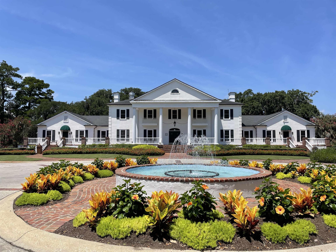
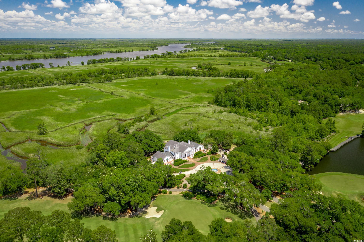
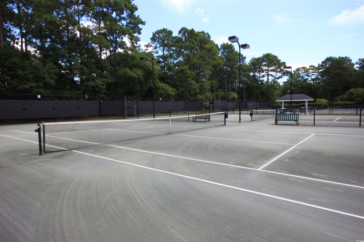
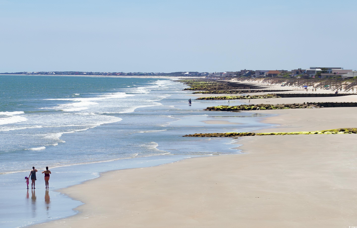

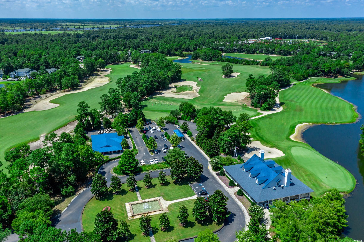
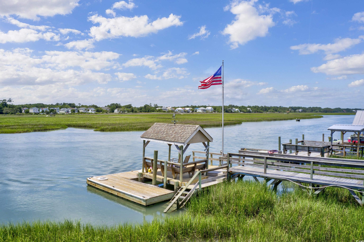
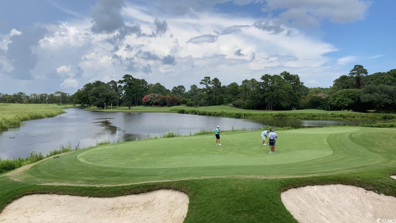
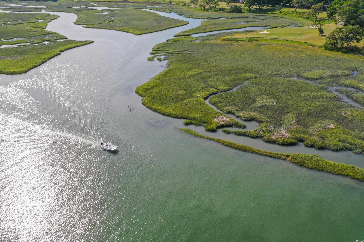
 Provided courtesy of © Copyright 2024 Coastal Carolinas Multiple Listing Service, Inc.®. Information Deemed Reliable but Not Guaranteed. © Copyright 2024 Coastal Carolinas Multiple Listing Service, Inc.® MLS. All rights reserved. Information is provided exclusively for consumers’ personal, non-commercial use,
that it may not be used for any purpose other than to identify prospective properties consumers may be interested in purchasing.
Images related to data from the MLS is the sole property of the MLS and not the responsibility of the owner of this website.
Provided courtesy of © Copyright 2024 Coastal Carolinas Multiple Listing Service, Inc.®. Information Deemed Reliable but Not Guaranteed. © Copyright 2024 Coastal Carolinas Multiple Listing Service, Inc.® MLS. All rights reserved. Information is provided exclusively for consumers’ personal, non-commercial use,
that it may not be used for any purpose other than to identify prospective properties consumers may be interested in purchasing.
Images related to data from the MLS is the sole property of the MLS and not the responsibility of the owner of this website.