Viewing Listing 834 Keel Ct.
Murrells Inlet, SC 29576
- 3Beds
- 2Full Baths
- N/AHalf Baths
- 1,176SqFt
- 1985Year Built
- 0.09Acres
- MLS# 2423037
- Residential
- Detached
- Active
- Approx Time on Market27 days
- AreaGarden City Mainland & Pennisula
- CountyHorry
- Subdivision Salters Cove
Overview
Welcome to your dream home in the picturesque seaside community of Salters Cove! Just a short golf cart ride from the stunning Atlantic Ocean and conveniently located east of Highway 17, this delightful residence is nestled on a peaceful cul-de-sac. This inviting home boasts three spacious bedrooms and two well-appointed bathrooms. The master suite is a true oasis, featuring a beautifully tiled walk-in shower and a dedicated vanity area, providing the perfect retreat after a long day at the beach. The thoughtfully designed split floor plan includes a spacious kitchen and living area, separated by a large breakfast barideal for entertaining family and friends. Step outside onto the sunny rear deck, perfect for family cookouts and relaxing evenings under the stars. Accessibility is a breeze with an extended driveway and ramp, ensuring all your guests feel welcome. Just blocks away, youll find a resort-style pool, clubhouse, playground, and pickleball/tennis courts, making this community perfect for an active lifestyle. Dont miss your chance to own a piece of paradise in Salters Cove! Schedule your showing today and experience coastal living at its finest!
Agriculture / Farm
Grazing Permits Blm: ,No,
Horse: No
Grazing Permits Forest Service: ,No,
Grazing Permits Private: ,No,
Irrigation Water Rights: ,No,
Farm Credit Service Incl: ,No,
Crops Included: ,No,
Association Fees / Info
Hoa Frequency: Monthly
Hoa Fees: 69
Hoa: 1
Community Features: GolfCartsOk, LongTermRentalAllowed, Pool
Assoc Amenities: OwnerAllowedGolfCart, OwnerAllowedMotorcycle, PetRestrictions
Bathroom Info
Total Baths: 2.00
Fullbaths: 2
Room Features
DiningRoom: CeilingFans, KitchenDiningCombo
Kitchen: BreakfastBar, KitchenIsland, Pantry
LivingRoom: VaultedCeilings
PrimaryBathroom: SeparateShower
PrimaryBedroom: CeilingFans, MainLevelMaster, WalkInClosets
Bedroom Info
Beds: 3
Building Info
New Construction: No
Levels: One
Year Built: 1985
Mobile Home Remains: ,No,
Zoning: R
Style: Ranch
Construction Materials: WoodFrame
Buyer Compensation
Exterior Features
Spa: No
Patio and Porch Features: Deck, FrontPorch
Pool Features: Community, OutdoorPool
Foundation: Crawlspace
Exterior Features: Deck, Storage
Financial
Lease Renewal Option: ,No,
Garage / Parking
Parking Capacity: 2
Garage: No
Carport: No
Parking Type: Driveway
Open Parking: No
Attached Garage: No
Green / Env Info
Interior Features
Floor Cover: LuxuryVinyl, LuxuryVinylPlank
Fireplace: No
Laundry Features: WasherHookup
Furnished: Furnished
Interior Features: SplitBedrooms, BreakfastBar, KitchenIsland
Appliances: Dishwasher, Microwave, Range, Refrigerator
Lot Info
Lease Considered: ,No,
Lease Assignable: ,No,
Acres: 0.09
Lot Size: 52x80x51x79
Land Lease: No
Lot Description: Rectangular
Misc
Pool Private: No
Pets Allowed: OwnerOnly, Yes
Offer Compensation
Other School Info
Property Info
County: Horry
View: No
Senior Community: No
Stipulation of Sale: None
Habitable Residence: ,No,
Property Sub Type Additional: Detached
Property Attached: No
Rent Control: No
Construction: Resale
Room Info
Basement: ,No,
Basement: CrawlSpace
Sold Info
Sqft Info
Building Sqft: 1176
Living Area Source: Assessor
Sqft: 1176
Tax Info
Unit Info
Utilities / Hvac
Heating: Central
Cooling: CentralAir
Electric On Property: No
Cooling: Yes
Heating: Yes
Waterfront / Water
Waterfront: No
Schools
Elem: Seaside Elementary School
Middle: Saint James Middle School
High: Saint James High School
Directions
Salters Road take 3rd right. Keel Court. House on left.Courtesy of Realty One Group Docksidesouth

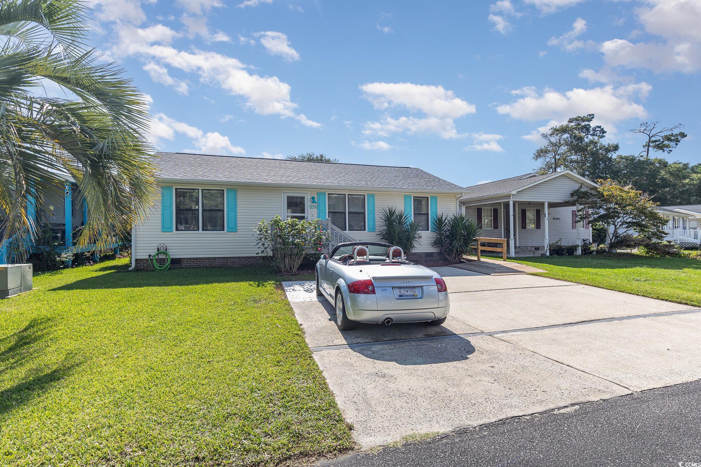






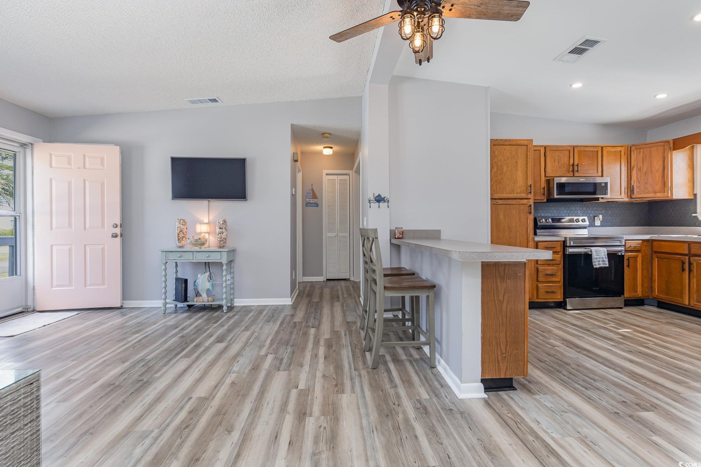
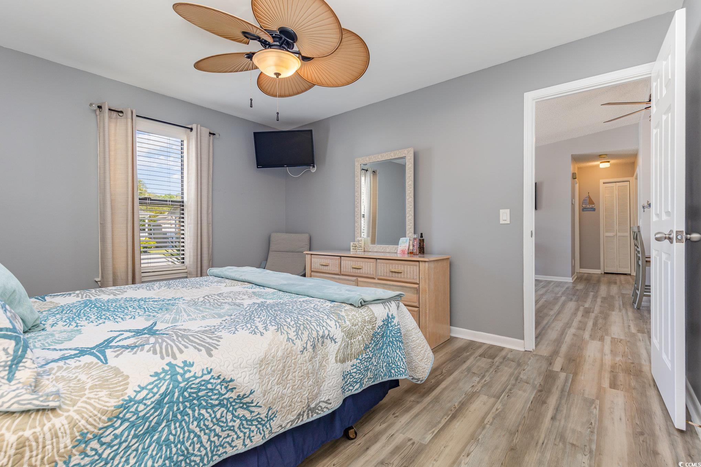





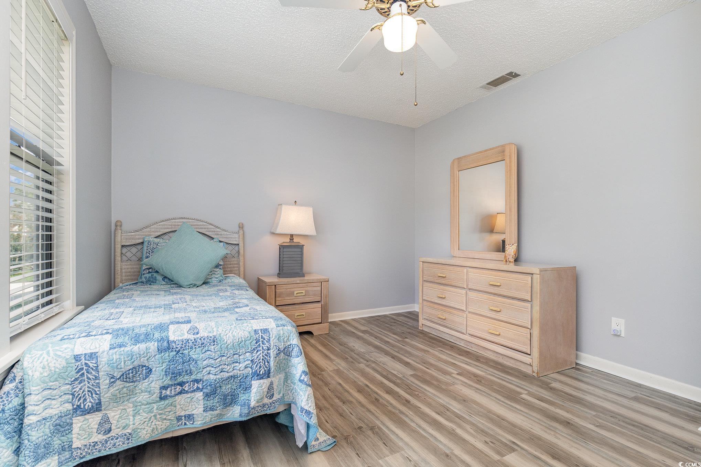



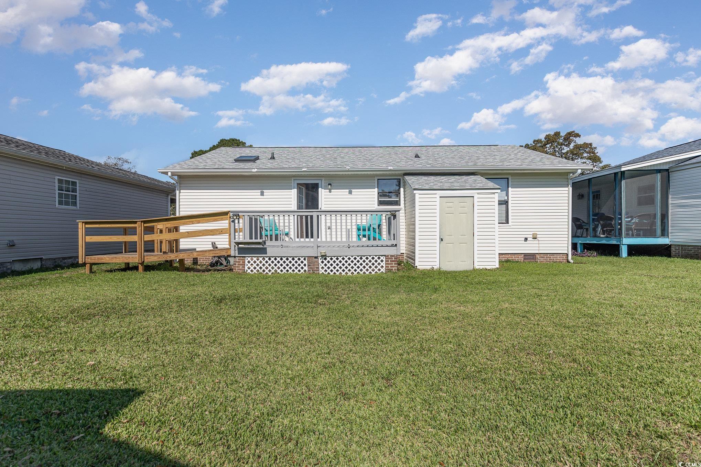


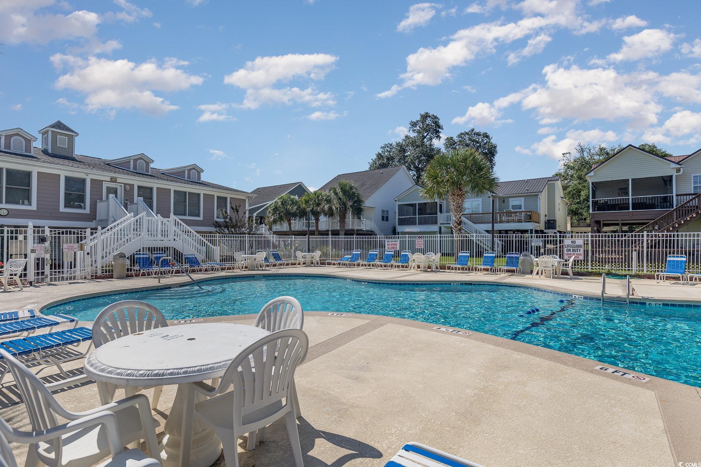

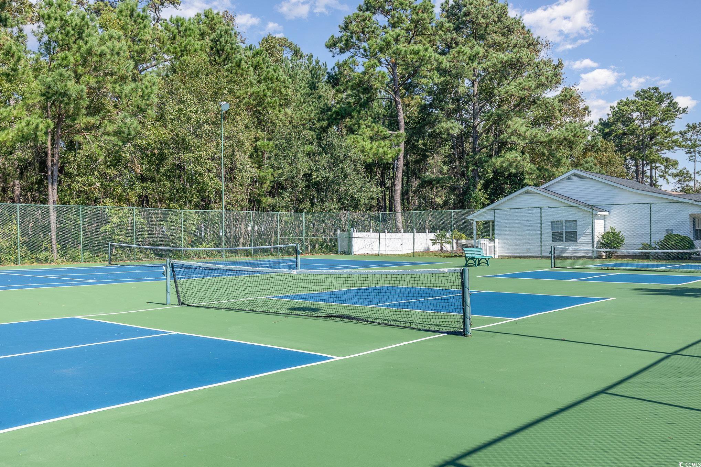






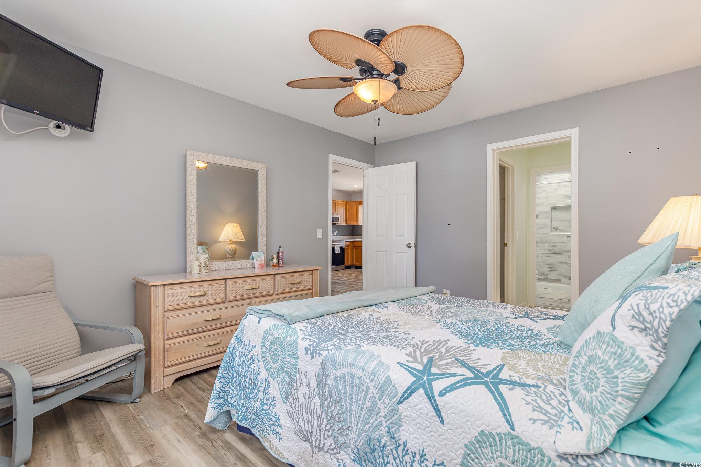
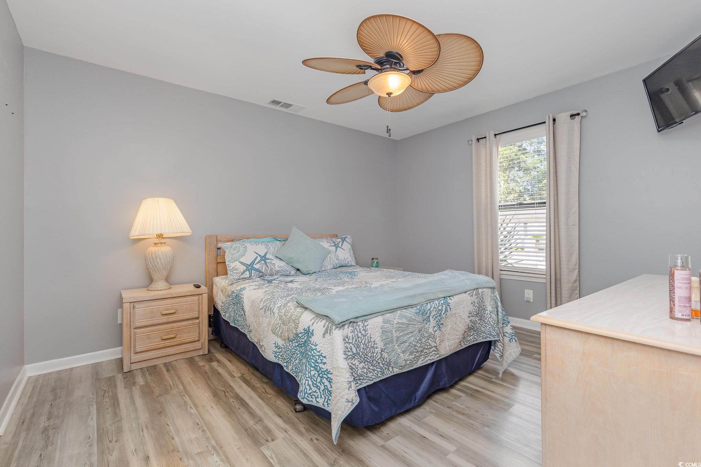
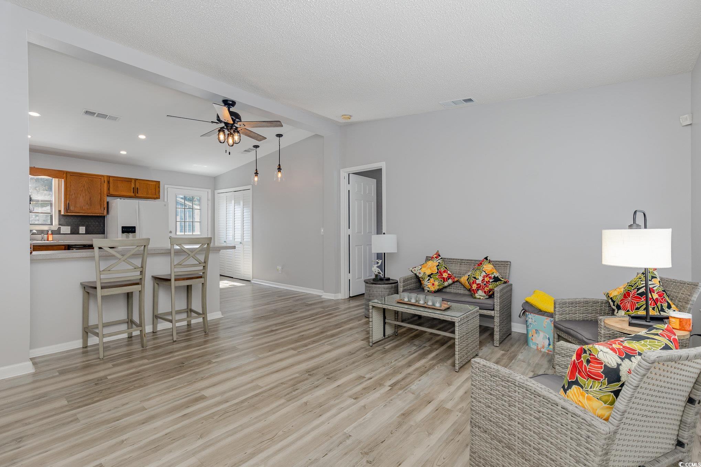

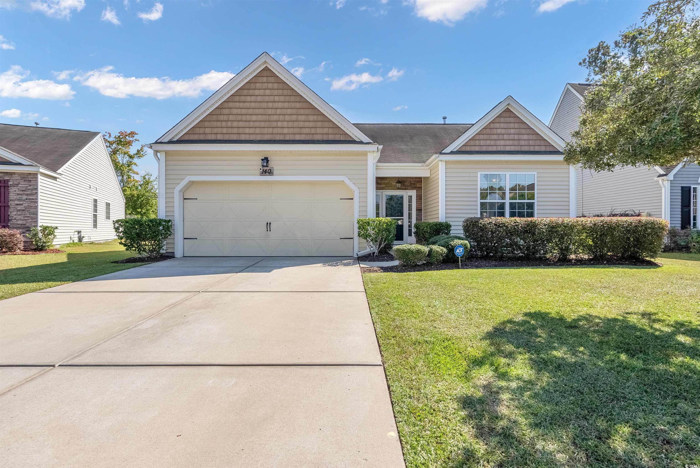
 MLS# 2424836
MLS# 2424836 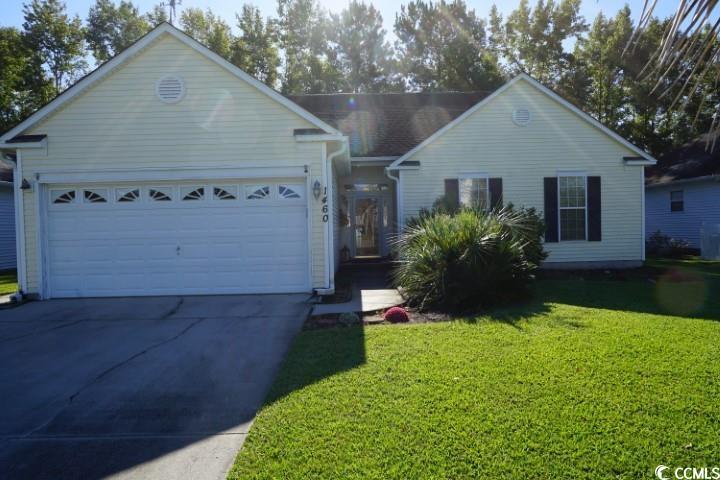
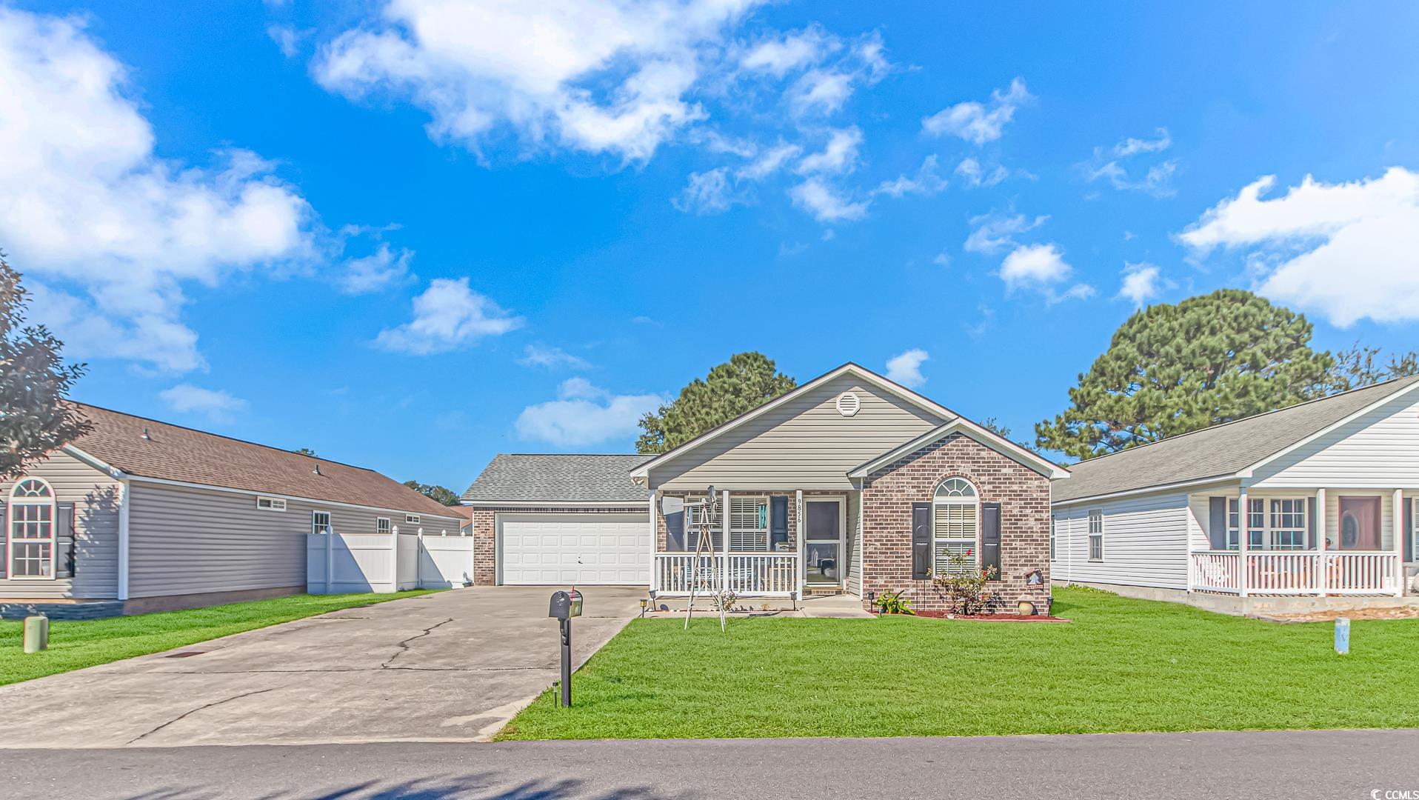
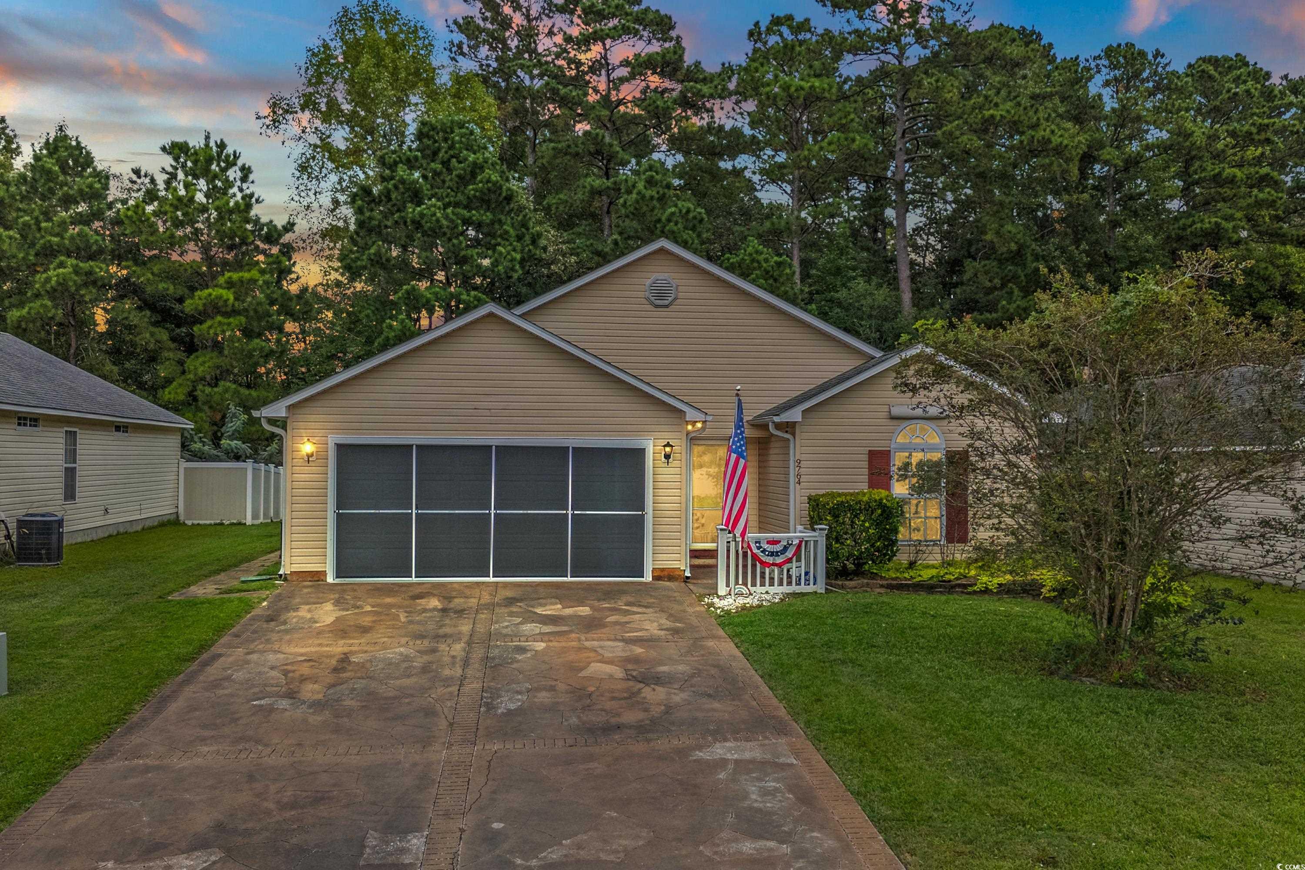
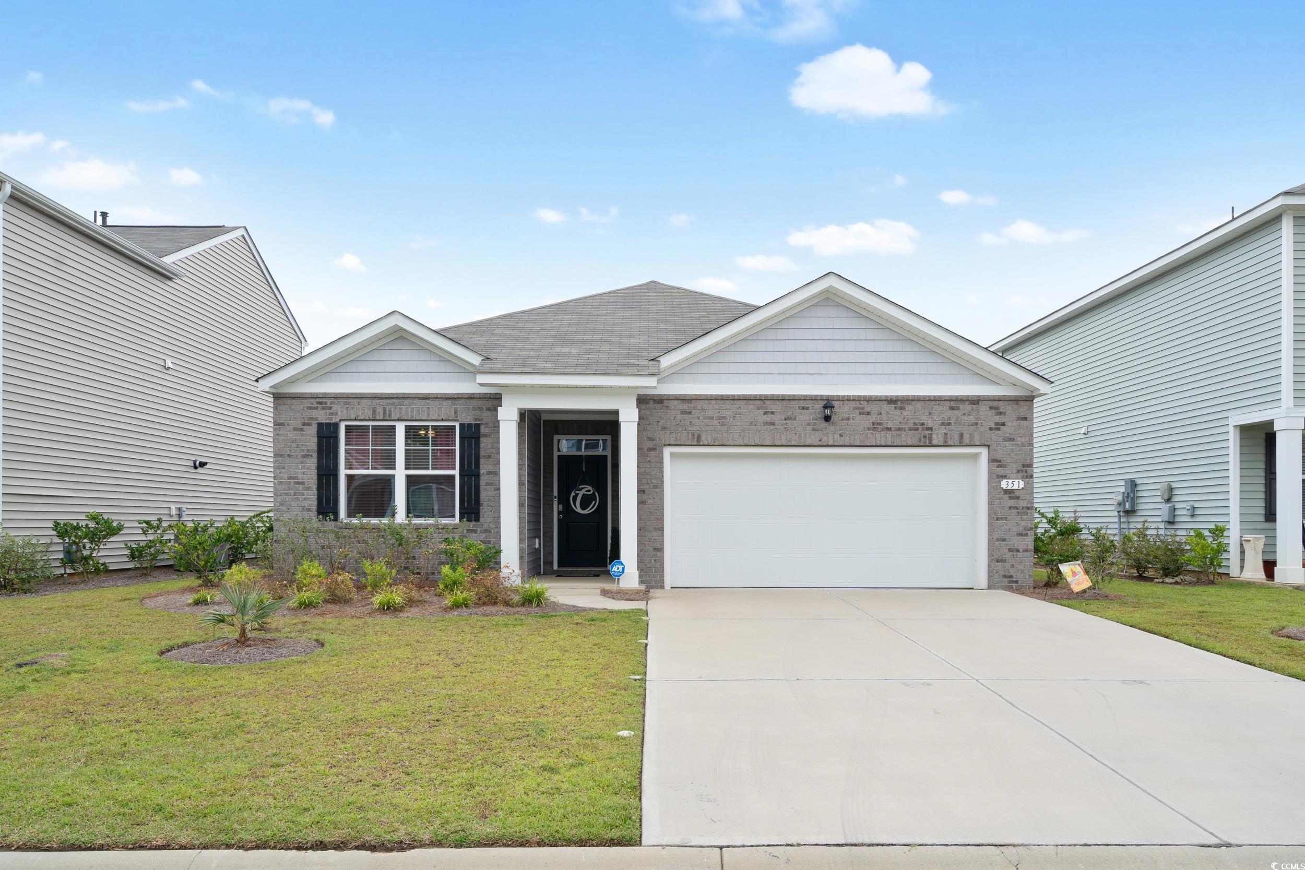
 Provided courtesy of © Copyright 2024 Coastal Carolinas Multiple Listing Service, Inc.®. Information Deemed Reliable but Not Guaranteed. © Copyright 2024 Coastal Carolinas Multiple Listing Service, Inc.® MLS. All rights reserved. Information is provided exclusively for consumers’ personal, non-commercial use,
that it may not be used for any purpose other than to identify prospective properties consumers may be interested in purchasing.
Images related to data from the MLS is the sole property of the MLS and not the responsibility of the owner of this website.
Provided courtesy of © Copyright 2024 Coastal Carolinas Multiple Listing Service, Inc.®. Information Deemed Reliable but Not Guaranteed. © Copyright 2024 Coastal Carolinas Multiple Listing Service, Inc.® MLS. All rights reserved. Information is provided exclusively for consumers’ personal, non-commercial use,
that it may not be used for any purpose other than to identify prospective properties consumers may be interested in purchasing.
Images related to data from the MLS is the sole property of the MLS and not the responsibility of the owner of this website.