Viewing Listing 6837 Belancino Blvd.
Myrtle Beach, SC 29572
- 4Beds
- 4Full Baths
- 1Half Baths
- 3,124SqFt
- 2024Year Built
- 0.26Acres
- MLS# 2423674
- Residential
- Detached
- Active Under Contract
- Approx Time on Market1 month, 2 days
- AreaMyrtle Beach Area--48th Ave N To 79th Ave N
- CountyHorry
- Subdivision Grande Dunes - Waterside Edge
Overview
Open House Saturday October 26th from 1pm to 4pm. Welcome to this stunning custom-built, 4-bedroom, 4.5-bath residence in the prestigious Waterside Edge section of Del Webb within the Grande Dunes community. This home combines all the upgrades, modern luxury with functional design, making it perfect for both entertaining and everyday living. Step into an open floor plan featuring vaulted ceilings, a spacious family room, and a dream kitchen with abundant cabinetry, a walk-in pantry, and hidden outlets to preserve the sleek backsplash. All four bedrooms, including the luxurious master suite, are located on the main level for added convenience and privacy. The two guest baths are enhanced with rain glass doors, offering both style and functionality. A versatile second-level flex room, complete with its own full bath, can be transformed into a guest suite, home office, or play area. Outside, enjoy your private backyard oasis featuring an expansive lanai, pool, and hot tub. Hidden drop-down screens, high-end Sonos speakers, and a spacious outdoor kitchen make this the perfect space for relaxation and entertaining. The oversized two-car garage, with an additional golf cart door, offers ample storage space. The landscaping, designed for easy maintenance, includes a low-maintenance Zoysia lawn. Residents of Waterside Edge enjoy access to Del Webbs world-class amenities, including an indoor heated pool, a resort-style outdoor pool, a full-time activities director, pickleball, tennis courts, bocce ball courts, a fitness center, a fire pit, walking trails, and day docks for fishing or boating. Lawn care is also included. Grande Dunes is a 2,200-acre, amenity-rich development offering lifestyle opportunities unrivaled in the market. Owners enjoy exclusive access to the exquisite Ocean Club, featuring fine dining, oceanfront pools, meeting rooms, beach amenities, and spaces for events. The community also offers two prestigious 18-hole golf coursesthe public Resort Course and the semi-private Members Club, designed by Nick Price. Other notable features include a 126-slip deep-water marina and a state-of-the-art Har-Tru tennis facility. Grande Dunes is conveniently located in Myrtle Beach, just minutes from shopping, dining, and the Grand Strand Medical Center. Come live the Grande Dunes lifestyle! Contact the listing agent for more information and to schedule a viewing.
Agriculture / Farm
Grazing Permits Blm: ,No,
Horse: No
Grazing Permits Forest Service: ,No,
Grazing Permits Private: ,No,
Irrigation Water Rights: ,No,
Farm Credit Service Incl: ,No,
Crops Included: ,No,
Association Fees / Info
Hoa Frequency: Monthly
Hoa Fees: 417
Hoa: 1
Hoa Includes: AssociationManagement, CommonAreas, MaintenanceGrounds, RecreationFacilities, Security, Trash
Community Features: Beach, Clubhouse, Dock, GolfCartsOk, Gated, PrivateBeach, RecreationArea, TennisCourts, Golf, LongTermRentalAllowed, Pool
Assoc Amenities: BeachRights, BoatDock, Clubhouse, Gated, OwnerAllowedGolfCart, PrivateMembership, Security, TenantAllowedGolfCart, TennisCourts
Bathroom Info
Total Baths: 5.00
Halfbaths: 1
Fullbaths: 4
Room Features
DiningRoom: KitchenDiningCombo, LivingDiningRoom, VaultedCeilings
Kitchen: BreakfastBar, KitchenExhaustFan, KitchenIsland, Pantry, StainlessSteelAppliances, SolidSurfaceCounters
LivingRoom: VaultedCeilings
Other: BedroomOnMainLevel, EntranceFoyer
PrimaryBathroom: DualSinks, SeparateShower, Vanity
PrimaryBedroom: TrayCeilings, MainLevelMaster, VaultedCeilings, WalkInClosets
Bedroom Info
Beds: 4
Building Info
New Construction: No
Levels: OneAndOneHalf
Year Built: 2024
Mobile Home Remains: ,No,
Zoning: Res
Construction Materials: HardiplankType, WoodFrame
Builders Name: Arthur Rutenberg
Builder Model: Oceana
Buyer Compensation
Exterior Features
Spa: Yes
Patio and Porch Features: FrontPorch
Spa Features: HotTub
Pool Features: Community, OutdoorPool, Private
Foundation: Slab
Exterior Features: BuiltInBarbecue, Barbecue, HotTubSpa, SprinklerIrrigation
Financial
Lease Renewal Option: ,No,
Garage / Parking
Parking Capacity: 6
Garage: Yes
Carport: No
Parking Type: Attached, TwoCarGarage, Garage, GolfCartGarage, GarageDoorOpener
Open Parking: No
Attached Garage: Yes
Garage Spaces: 2
Green / Env Info
Green Energy Efficient: Doors, Windows
Interior Features
Floor Cover: LuxuryVinyl, LuxuryVinylPlank
Door Features: InsulatedDoors
Fireplace: No
Laundry Features: WasherHookup
Furnished: Unfurnished
Interior Features: WindowTreatments, BreakfastBar, BedroomOnMainLevel, EntranceFoyer, KitchenIsland, StainlessSteelAppliances, SolidSurfaceCounters
Appliances: Dishwasher, Disposal, Microwave, Range, Refrigerator, RangeHood
Lot Info
Lease Considered: ,No,
Lease Assignable: ,No,
Acres: 0.26
Land Lease: No
Lot Description: CityLot, NearGolfCourse, Rectangular
Misc
Pool Private: Yes
Offer Compensation
Other School Info
Property Info
County: Horry
View: No
Senior Community: Yes
Stipulation of Sale: None
Habitable Residence: ,No,
Property Sub Type Additional: Detached
Property Attached: No
Security Features: GatedCommunity, SmokeDetectors, SecurityService
Disclosures: CovenantsRestrictionsDisclosure,SellerDisclosure
Rent Control: No
Room Info
Basement: ,No,
Sold Info
Sqft Info
Building Sqft: 4437
Living Area Source: PublicRecords
Sqft: 3124
Tax Info
Unit Info
Utilities / Hvac
Heating: Central, Electric
Cooling: CentralAir
Electric On Property: No
Cooling: Yes
Utilities Available: CableAvailable, ElectricityAvailable, NaturalGasAvailable, Other, PhoneAvailable, SewerAvailable, UndergroundUtilities, WaterAvailable
Heating: Yes
Water Source: Public
Waterfront / Water
Waterfront: No
Waterfront Features: IntracoastalAccess
Schools
Elem: Myrtle Beach Elementary School
Middle: Myrtle Beach Middle School
High: Myrtle Beach High School
Courtesy of Re/max Executive - Cell: 843-213-8812
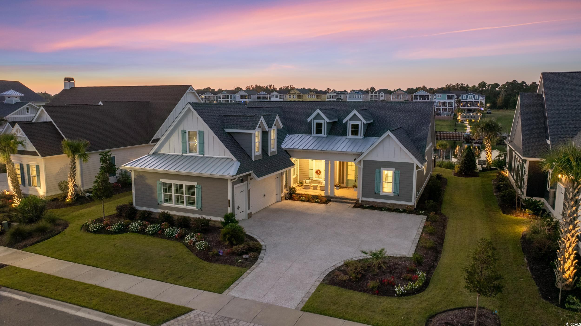




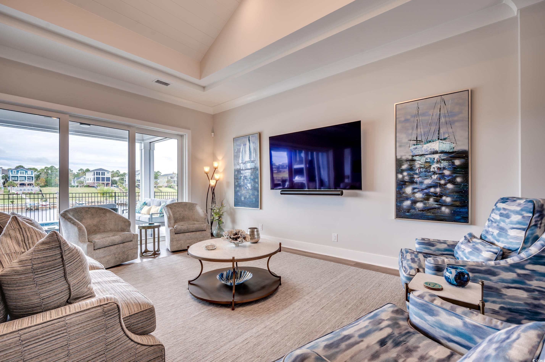
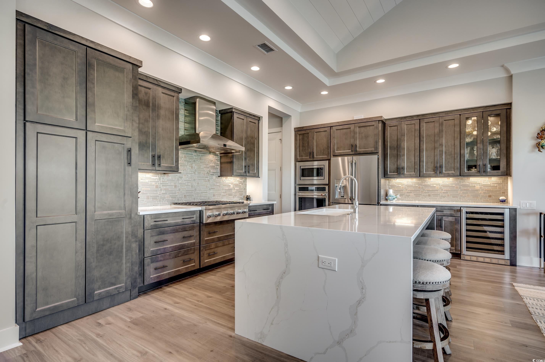

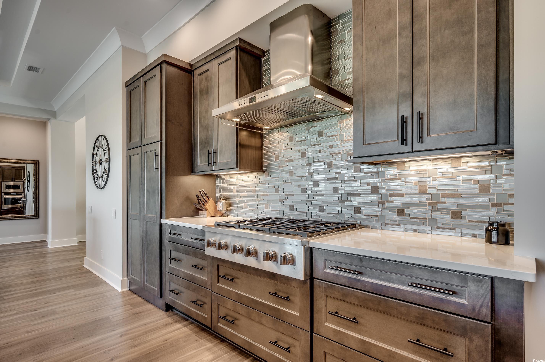
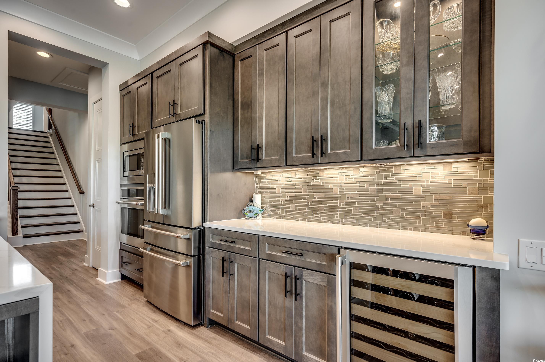






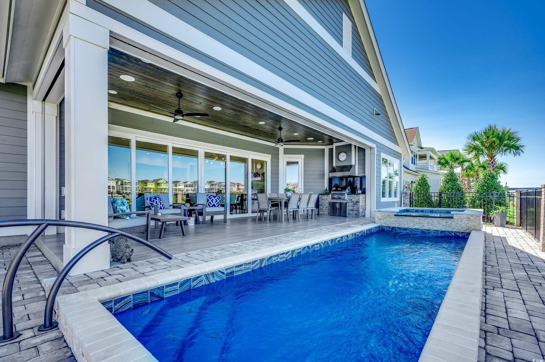
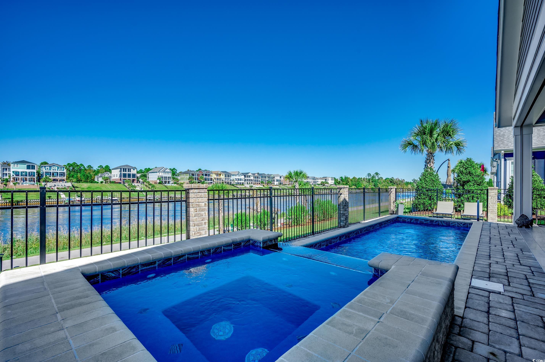
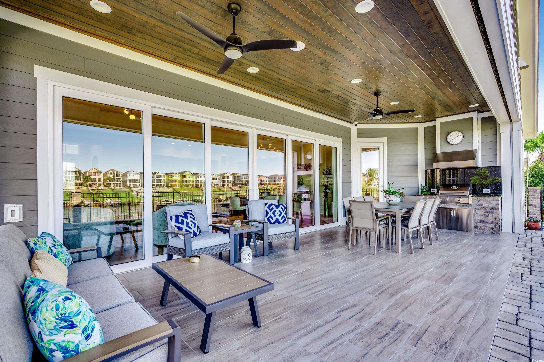
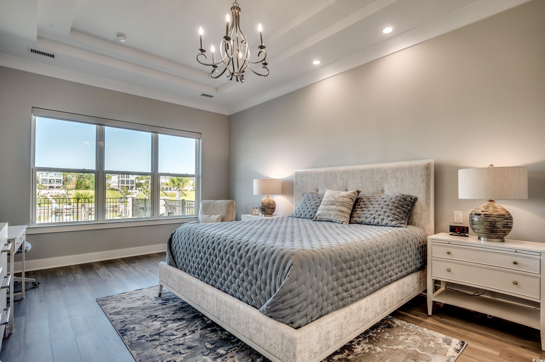
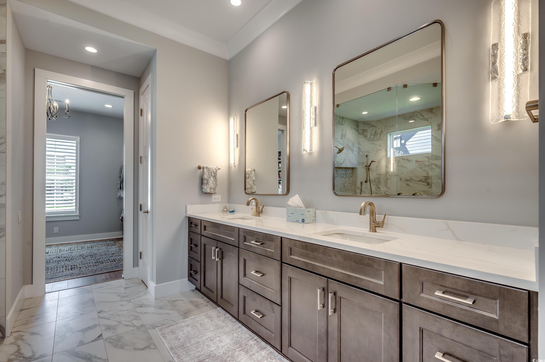



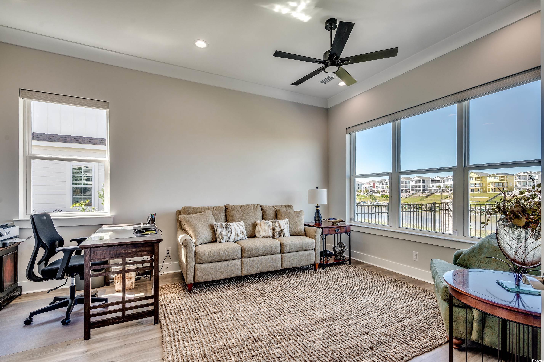

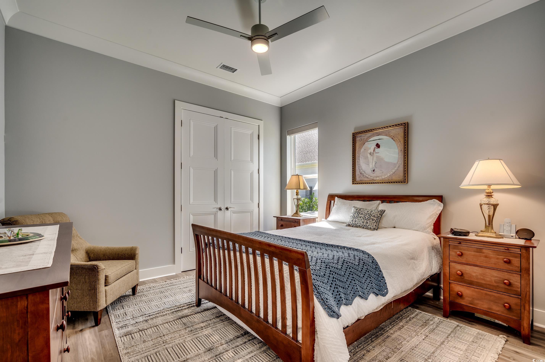
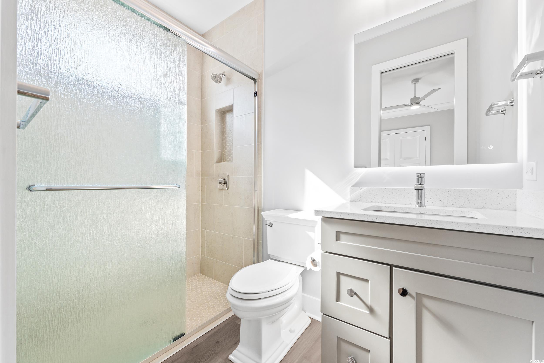
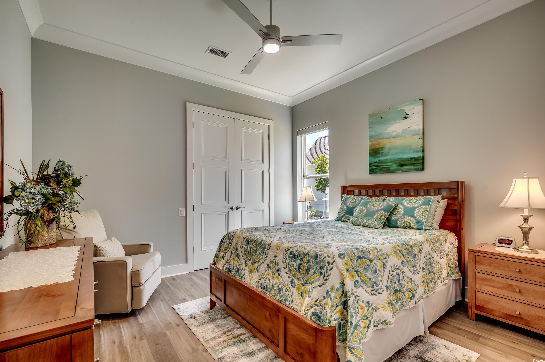
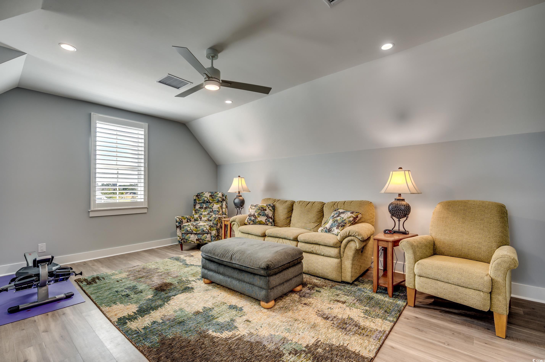
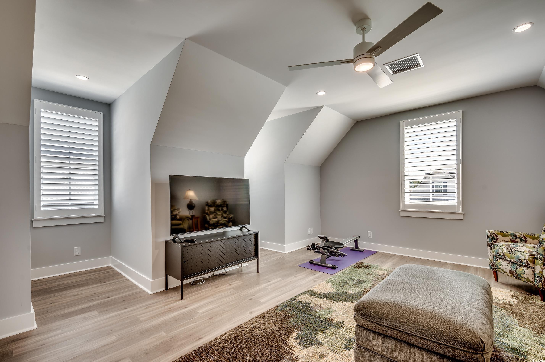
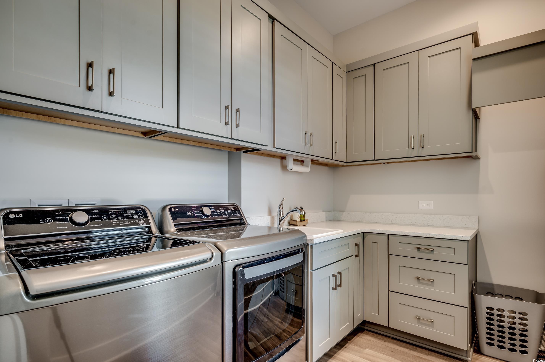

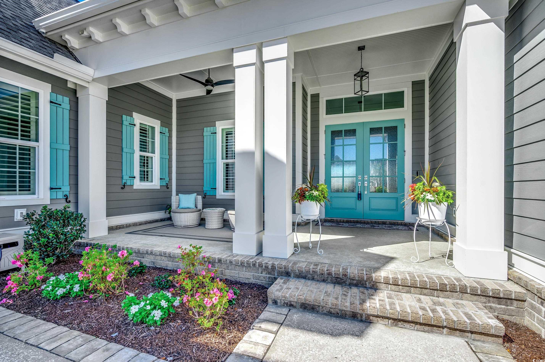
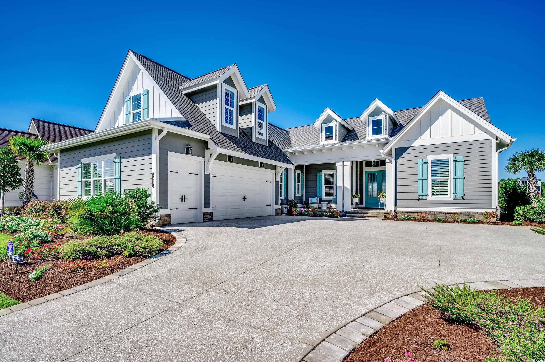




 Provided courtesy of © Copyright 2024 Coastal Carolinas Multiple Listing Service, Inc.®. Information Deemed Reliable but Not Guaranteed. © Copyright 2024 Coastal Carolinas Multiple Listing Service, Inc.® MLS. All rights reserved. Information is provided exclusively for consumers’ personal, non-commercial use,
that it may not be used for any purpose other than to identify prospective properties consumers may be interested in purchasing.
Images related to data from the MLS is the sole property of the MLS and not the responsibility of the owner of this website.
Provided courtesy of © Copyright 2024 Coastal Carolinas Multiple Listing Service, Inc.®. Information Deemed Reliable but Not Guaranteed. © Copyright 2024 Coastal Carolinas Multiple Listing Service, Inc.® MLS. All rights reserved. Information is provided exclusively for consumers’ personal, non-commercial use,
that it may not be used for any purpose other than to identify prospective properties consumers may be interested in purchasing.
Images related to data from the MLS is the sole property of the MLS and not the responsibility of the owner of this website.