Viewing Listing 643 Greta Loop
Myrtle Beach, SC 29579
- 4Beds
- 4Full Baths
- N/AHalf Baths
- 3,578SqFt
- 2024Year Built
- 0.24Acres
- MLS# 2422208
- Residential
- Detached
- Sold
- Approx Time on Market10 months, 1 day
- AreaMyrtle Beach Area--Carolina Forest
- CountyHorry
- Subdivision Berkshire Forest-Carolina Forest
Overview
Dunwoody Way floor plan situated on one of the nicest cul de sac lots! Study w/ glass doors. Gourmet quartz kitchen w/double ovens, beverage center, farmhouse sink and Kitchen Aid appliances. Screened lanai overlooking the private backyard. Owners suite has tray ceiling and upgraded tile and quartz tops in Owner's bath. Guest suite with full bath with stand up shower and tile surround. Bedroom 3 also on the main level and this level concludes with laundry room featuring sink & cabinets. and bathroom 3. LVP flooring and recessed lighting throughout the main floor. 2nd floor loft which includes 4th bedroom, bath 4 and oversized loft area. 4 ft extension on garage along with walk up attic storage package. Traditional trim package throughout along with crown moldings, two tone paint ugradedm black finishes, upgraded front door! All situated in Berkshire Forest where everyday is like being on a vacation! Enjoy resort like amenities and being close to everything!
Sale Info
Listing Date: 11-22-2023
Sold Date: 09-24-2024
Aprox Days on Market:
10 month(s), 1 day(s)
Listing Sold:
1 month(s), 19 day(s) ago
Asking Price: $662,770
Selling Price: $662,770
Price Difference:
Same as list price
Agriculture / Farm
Grazing Permits Blm: ,No,
Horse: No
Grazing Permits Forest Service: ,No,
Grazing Permits Private: ,No,
Irrigation Water Rights: ,No,
Farm Credit Service Incl: ,No,
Crops Included: ,No,
Association Fees / Info
Hoa Frequency: Monthly
Hoa Fees: 100
Hoa: 1
Bathroom Info
Total Baths: 4.00
Fullbaths: 4
Bedroom Info
Beds: 4
Building Info
New Construction: Yes
Year Built: 2024
Mobile Home Remains: ,No,
Zoning: PDD
Style: Other
Development Status: NewConstruction
Construction Materials: VinylSiding
Buyer Compensation
Exterior Features
Spa: No
Patio and Porch Features: RearPorch
Foundation: Slab
Exterior Features: Porch
Financial
Lease Renewal Option: ,No,
Garage / Parking
Parking Capacity: 6
Garage: Yes
Carport: No
Parking Type: Attached, Garage, TwoCarGarage
Open Parking: No
Attached Garage: Yes
Garage Spaces: 2
Green / Env Info
Interior Features
Floor Cover: Carpet, Tile, Wood
Fireplace: No
Furnished: Unfurnished
Interior Features: KitchenIsland, StainlessSteelAppliances, SolidSurfaceCounters
Appliances: Dishwasher, Disposal, Microwave, Range, RangeHood
Lot Info
Lease Considered: ,No,
Lease Assignable: ,No,
Acres: 0.24
Land Lease: No
Misc
Pool Private: No
Offer Compensation
Other School Info
Property Info
County: Horry
View: No
Senior Community: No
Stipulation of Sale: None
Habitable Residence: ,No,
Property Sub Type Additional: Detached
Property Attached: No
Rent Control: No
Construction: NeverOccupied
Room Info
Basement: ,No,
Sold Info
Sold Date: 2024-09-24T00:00:00
Sqft Info
Building Sqft: 4576
Living Area Source: Plans
Sqft: 3578
Tax Info
Unit Info
Utilities / Hvac
Heating: Central, Gas
Cooling: CentralAir
Electric On Property: No
Cooling: Yes
Utilities Available: ElectricityAvailable, NaturalGasAvailable
Heating: Yes
Waterfront / Water
Waterfront: No
Directions
River Oaks Dr. to Augusta Plantation Blvd. Turn a right at 4 way stop, Sales Center parking lot will be on your leftCourtesy of Pulte Home Company, Llc
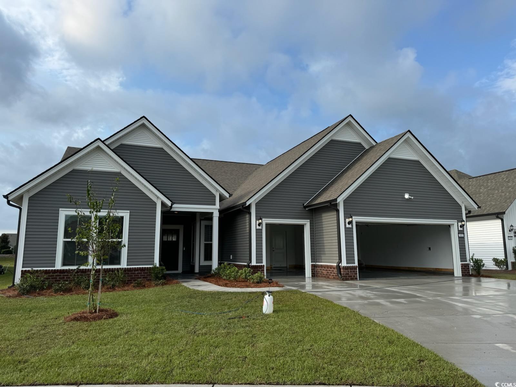
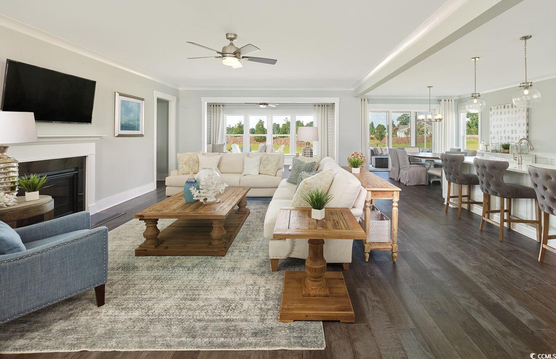
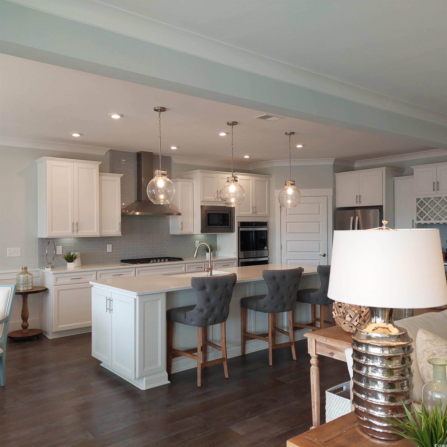
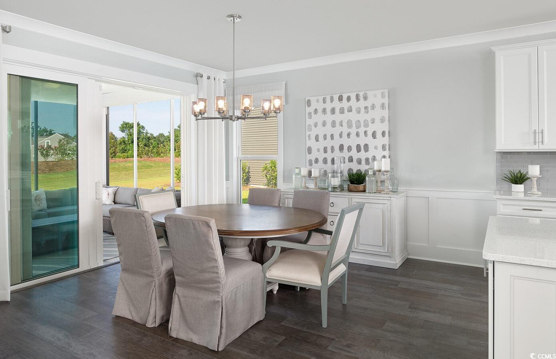
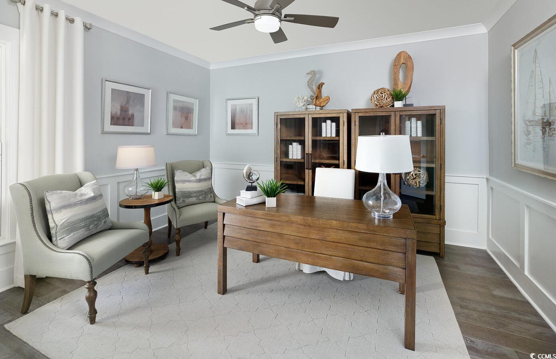
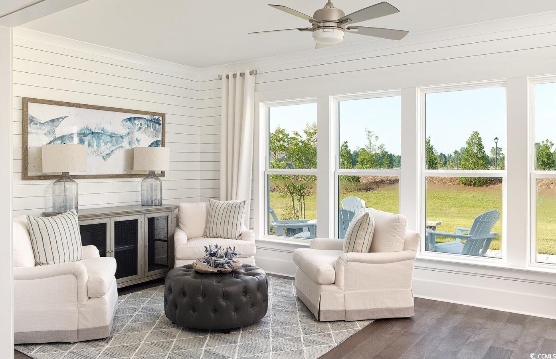
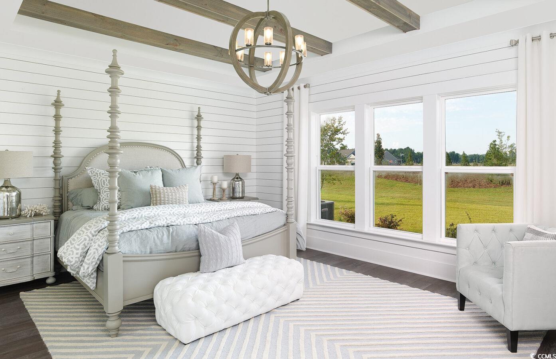
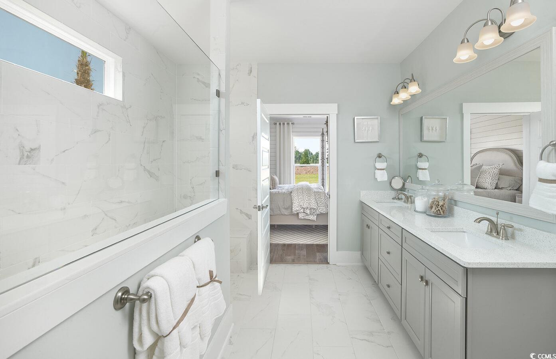
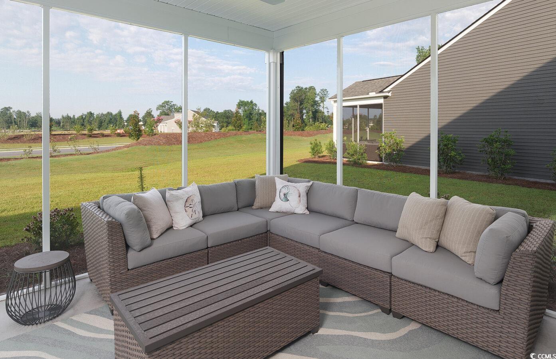
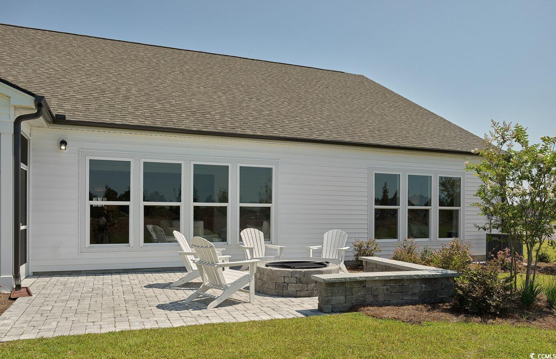
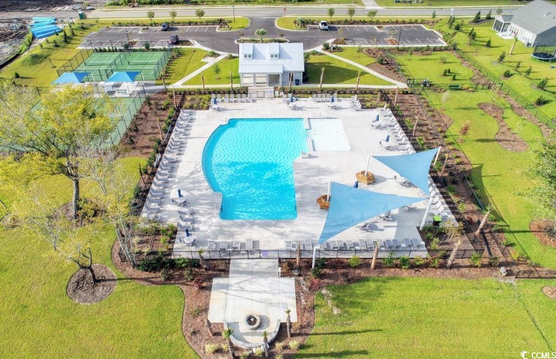
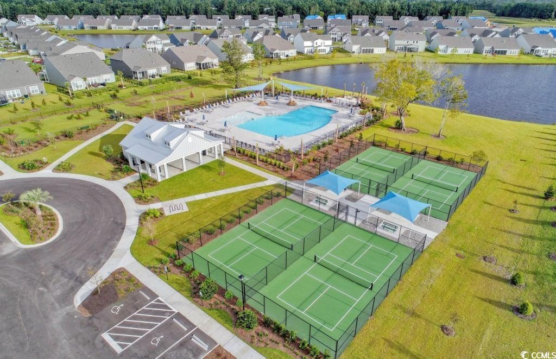
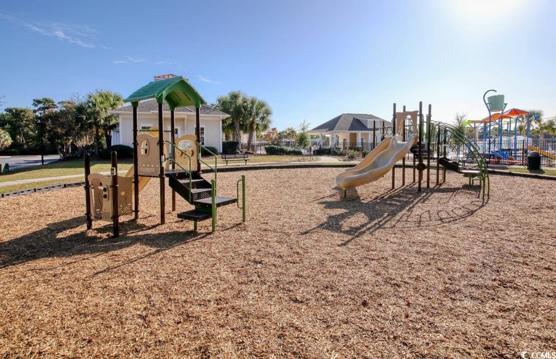
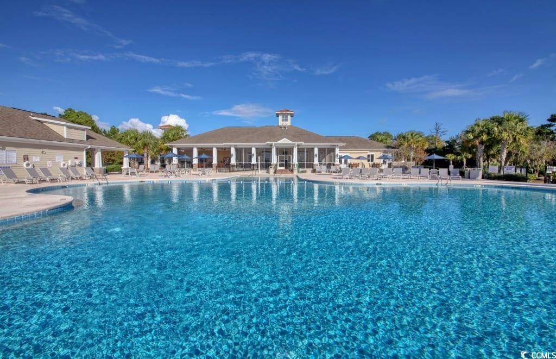
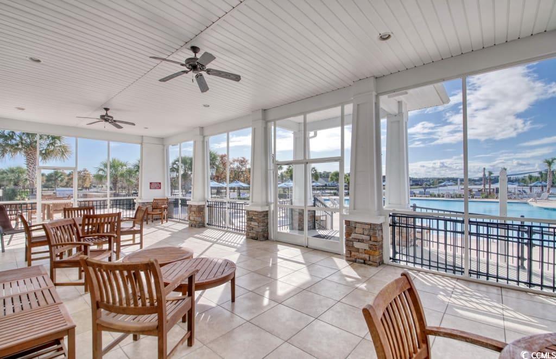
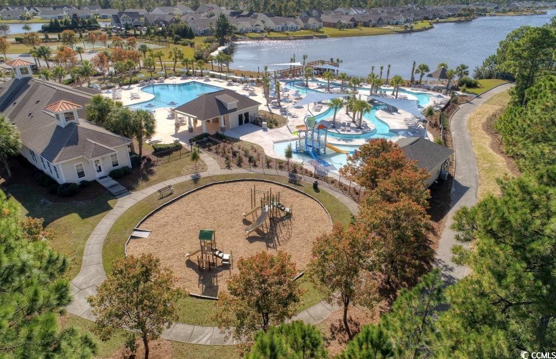
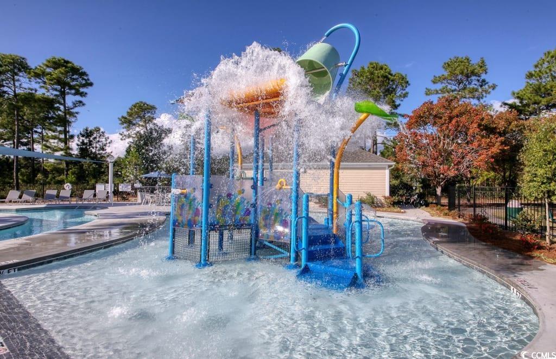
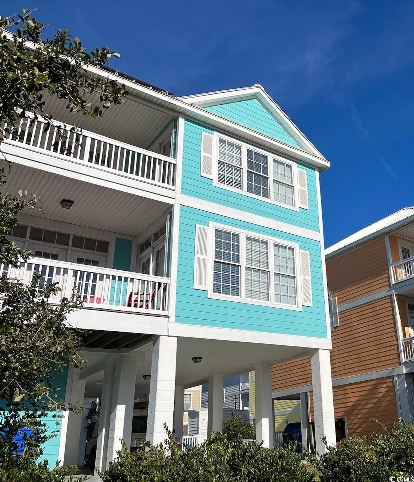
 MLS# 2418715
MLS# 2418715 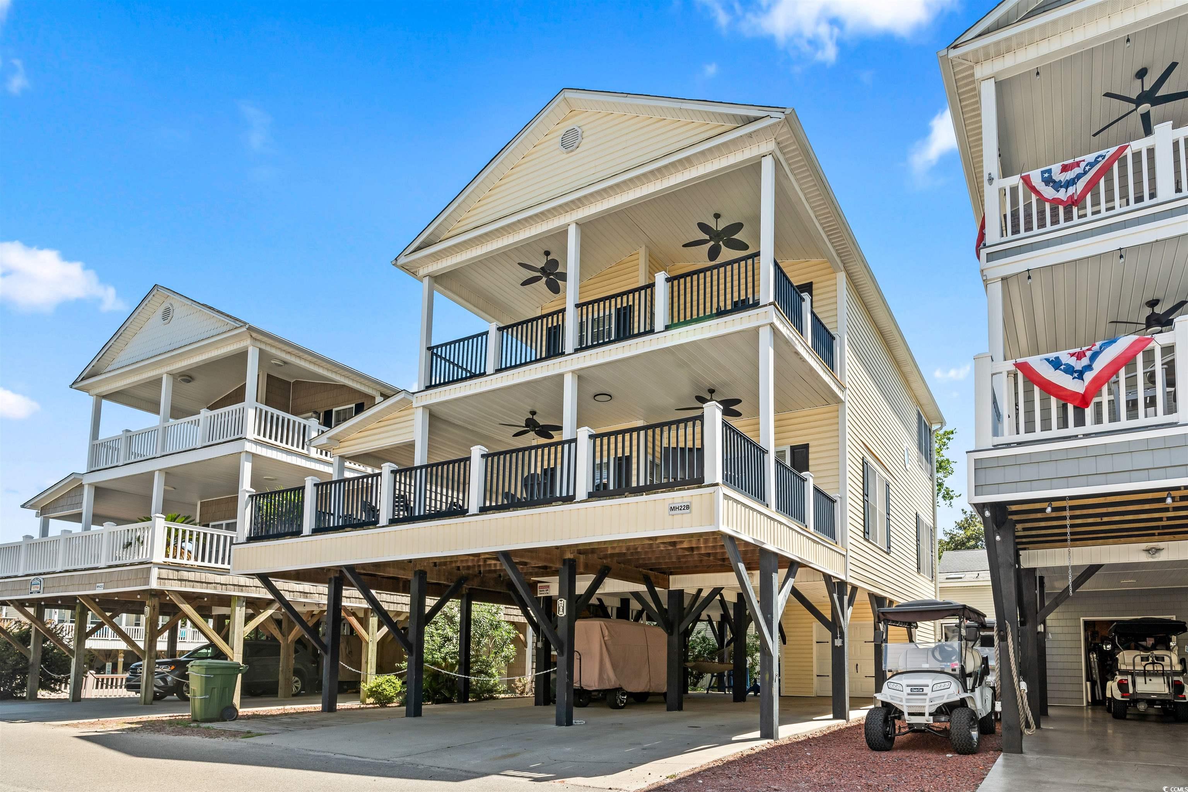
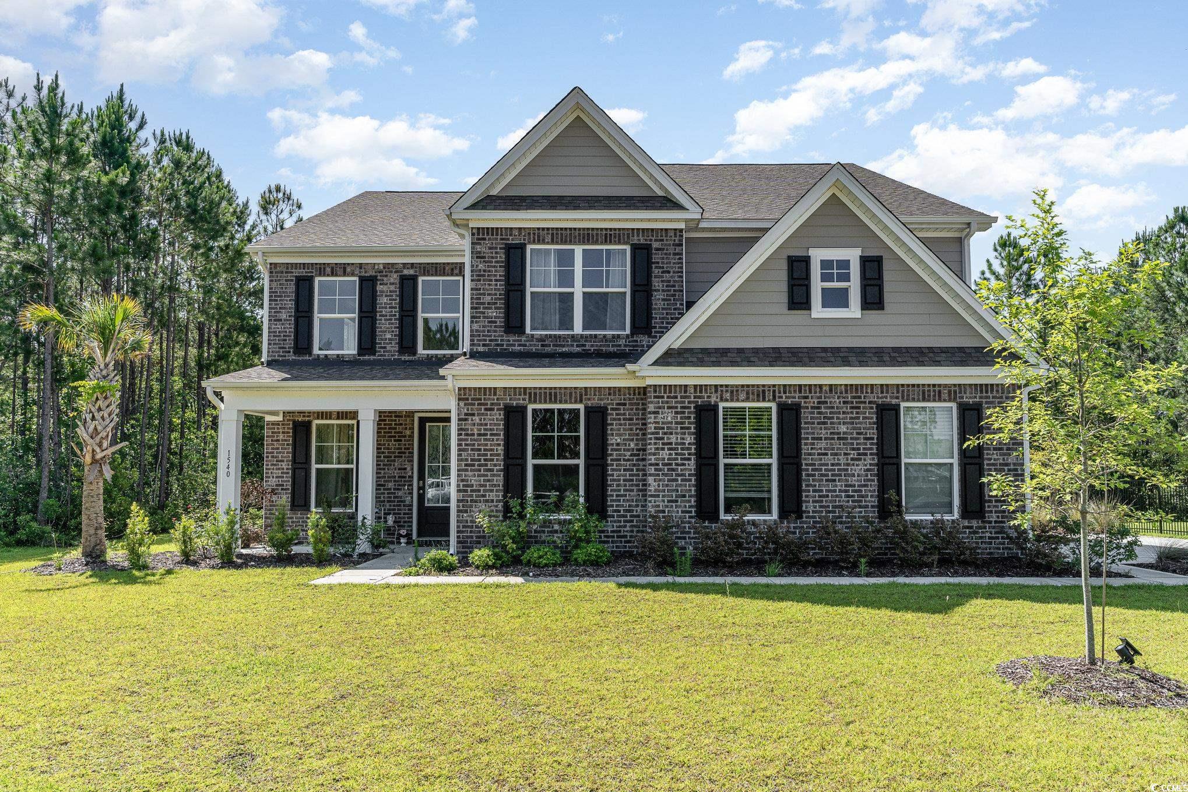
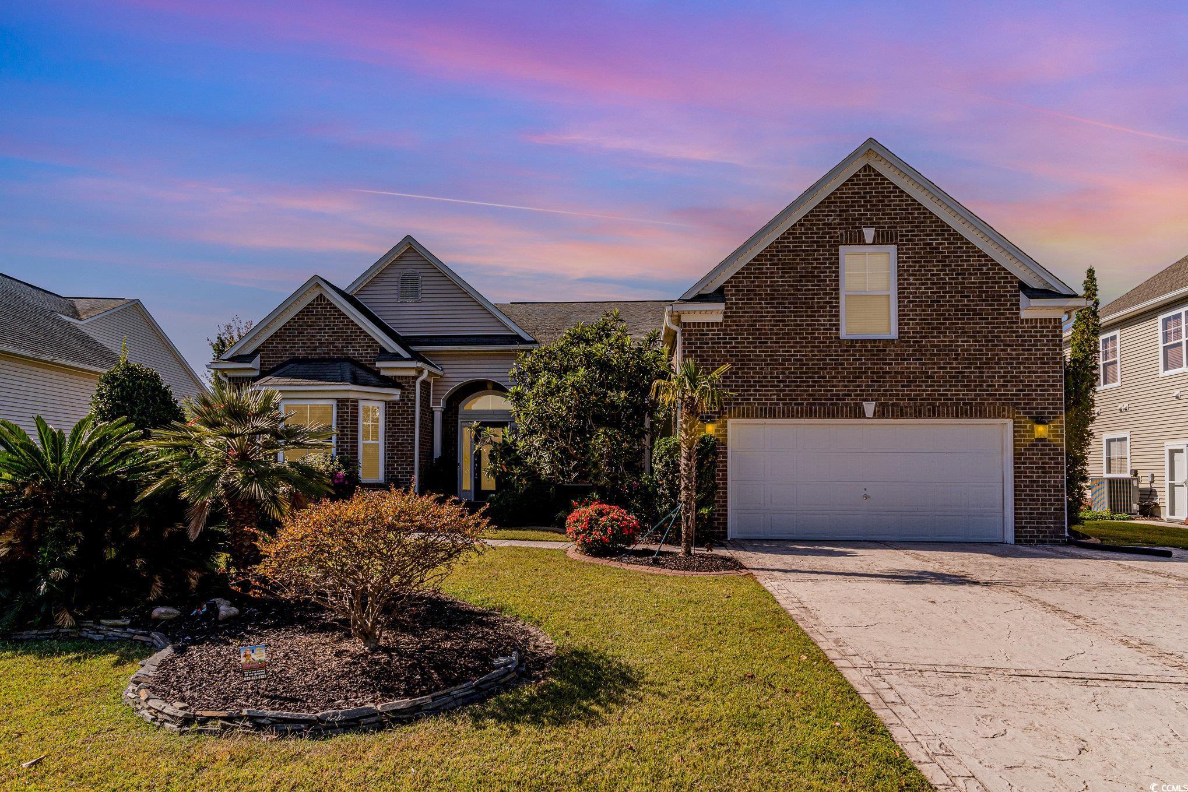
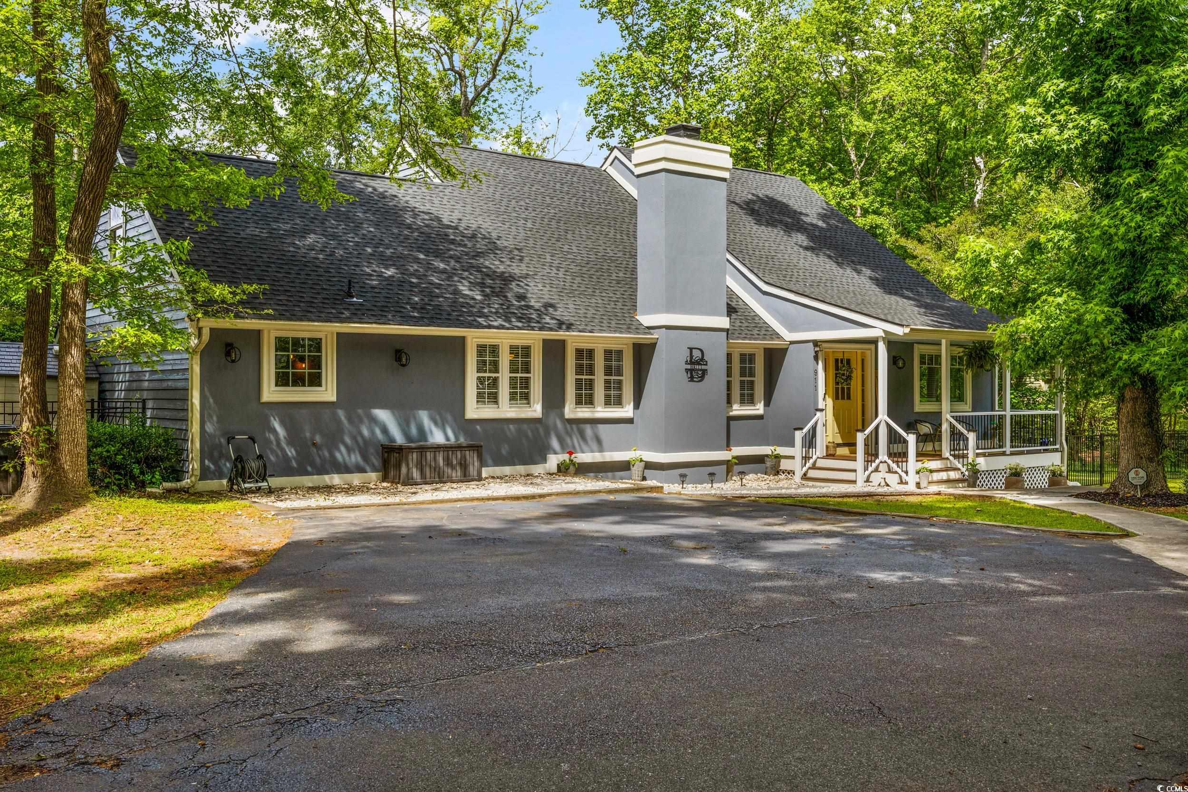
 Provided courtesy of © Copyright 2024 Coastal Carolinas Multiple Listing Service, Inc.®. Information Deemed Reliable but Not Guaranteed. © Copyright 2024 Coastal Carolinas Multiple Listing Service, Inc.® MLS. All rights reserved. Information is provided exclusively for consumers’ personal, non-commercial use,
that it may not be used for any purpose other than to identify prospective properties consumers may be interested in purchasing.
Images related to data from the MLS is the sole property of the MLS and not the responsibility of the owner of this website.
Provided courtesy of © Copyright 2024 Coastal Carolinas Multiple Listing Service, Inc.®. Information Deemed Reliable but Not Guaranteed. © Copyright 2024 Coastal Carolinas Multiple Listing Service, Inc.® MLS. All rights reserved. Information is provided exclusively for consumers’ personal, non-commercial use,
that it may not be used for any purpose other than to identify prospective properties consumers may be interested in purchasing.
Images related to data from the MLS is the sole property of the MLS and not the responsibility of the owner of this website.