Viewing Listing 627 Bonaventure Dr. UNIT #203
Myrtle Beach, SC 29577
- 3Beds
- 2Full Baths
- N/AHalf Baths
- 1,202SqFt
- 2023Year Built
- 203Unit #
- MLS# 2423351
- Residential
- Condominium
- Active
- Approx Time on Market1 month, 5 days
- AreaMyrtle Beach Area--Southern Limit To 10th Ave N
- CountyHorry
- Subdivision Lake View Villas
Overview
Indulge in coastal luxury with this stunning 3-bedroom, 2-bathroom condo nestled in the Myrtle Beach area. The condo has been absolutely fully loaded. This new construction end unit with 9 ft ceilings and waterproof LVP floors throughout, is simply a step above the rest. The kitchen is a chef's delight, featuring stainless steel appliances, granite countertops, and soft-close cabinets, creating a seamless blend of style and functionality. Graciously sized bedrooms offer extra comfort, crown molding throughout adds a touch of elegance to the space, while oversized SCREENED IN balconies provide the perfect vantage point for enjoying the gorgeous surroundings. Embrace the convenience of beach living with access to the ocean within just 5 minutes. This thoughtfully crafted condo not only promises a lifestyle of comfort and sophistication but also offers the practicality of low HOA fees. Seize the opportunity to make this haven yours and enjoy in the charm of coastal living in Myrtle Beach! Call for more info today.
Agriculture / Farm
Grazing Permits Blm: ,No,
Horse: No
Grazing Permits Forest Service: ,No,
Grazing Permits Private: ,No,
Irrigation Water Rights: ,No,
Farm Credit Service Incl: ,No,
Crops Included: ,No,
Association Fees / Info
Hoa Frequency: Monthly
Hoa Fees: 419
Hoa: 1
Hoa Includes: AssociationManagement, CommonAreas, CableTv, Insurance, MaintenanceGrounds, PestControl, Sewer, Trash, Water
Community Features: CableTv, GolfCartsOk, InternetAccess, LongTermRentalAllowed
Assoc Amenities: OwnerAllowedGolfCart, PetRestrictions, PetsAllowed, TenantAllowedGolfCart, Trash, CableTv, MaintenanceGrounds
Bathroom Info
Total Baths: 2.00
Fullbaths: 2
Room Dimensions
Bedroom2: 10'2x11'1
Bedroom3: 9'5x11'5
DiningRoom: 14'x8'4"
Kitchen: 10'6x8'1
LivingRoom: 13'11x16
PrimaryBedroom: 13'7x17'4"
Room Level
Bedroom2: First
Bedroom3: First
Room Features
DiningRoom: LivingDiningRoom
Kitchen: BreakfastBar, KitchenExhaustFan, Pantry, StainlessSteelAppliances, SolidSurfaceCounters
LivingRoom: CeilingFans
Other: BedroomOnMainLevel, Other
PrimaryBathroom: DualSinks, SeparateShower, Vanity
PrimaryBedroom: CeilingFans, MainLevelMaster, WalkInClosets
Bedroom Info
Beds: 3
Building Info
New Construction: Yes
Levels: One
Year Built: 2023
Mobile Home Remains: ,No,
Zoning: res
Style: LowRise
Development Status: NewConstruction
Common Walls: EndUnit
Construction Materials: HardiplankType
Entry Level: 1
Building Name: Lake View Villas
Buyer Compensation
Exterior Features
Spa: No
Patio and Porch Features: Balcony, Patio
Foundation: Slab
Exterior Features: Balcony, Patio
Financial
Lease Renewal Option: ,No,
Garage / Parking
Garage: No
Carport: No
Parking Type: Assigned
Open Parking: No
Attached Garage: No
Green / Env Info
Green Energy Efficient: Doors, Windows
Interior Features
Floor Cover: LuxuryVinyl, LuxuryVinylPlank
Door Features: InsulatedDoors
Fireplace: No
Laundry Features: WasherHookup
Furnished: Unfurnished
Interior Features: EntranceFoyer, SplitBedrooms, BreakfastBar, BedroomOnMainLevel, HighSpeedInternet, StainlessSteelAppliances, SolidSurfaceCounters
Appliances: Dishwasher, Disposal, Microwave, Oven, Range, Refrigerator, RangeHood
Lot Info
Lease Considered: ,No,
Lease Assignable: ,No,
Acres: 0.00
Land Lease: No
Lot Description: CityLot, Rectangular
Misc
Pool Private: No
Pets Allowed: OwnerOnly, Yes
Offer Compensation
Other School Info
Property Info
County: Horry
View: Yes
Senior Community: No
Stipulation of Sale: None
Habitable Residence: ,No,
View: MarshView
Property Sub Type Additional: Condominium
Property Attached: No
Security Features: SmokeDetectors
Disclosures: CovenantsRestrictionsDisclosure
Rent Control: No
Construction: NeverOccupied
Room Info
Basement: ,No,
Sold Info
Sqft Info
Building Sqft: 1300
Living Area Source: Plans
Sqft: 1202
Tax Info
Unit Info
Unit: 203
Utilities / Hvac
Heating: Central, Electric
Cooling: CentralAir
Electric On Property: No
Cooling: Yes
Utilities Available: ElectricityAvailable, PhoneAvailable, SewerAvailable, HighSpeedInternetAvailable, TrashCollection
Heating: Yes
Waterfront / Water
Waterfront: No
Schools
Elem: Myrtle Beach Elementary School
Middle: Myrtle Beach Middle School
High: Myrtle Beach High School
Courtesy of Keller Williams The Forturro G
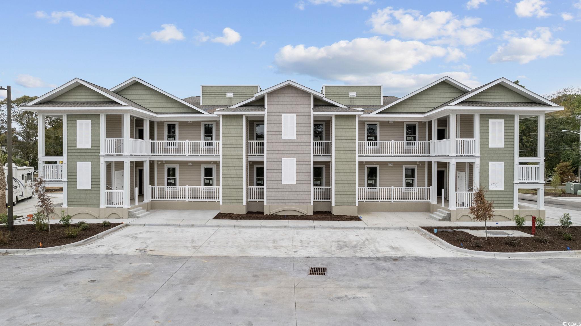
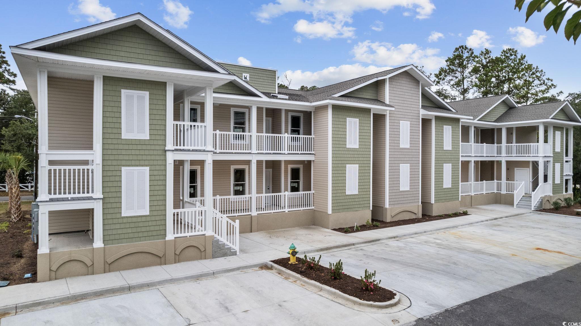









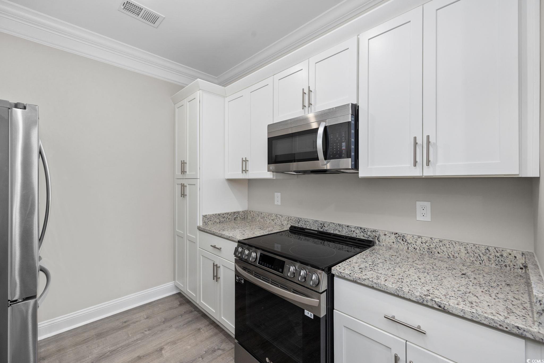


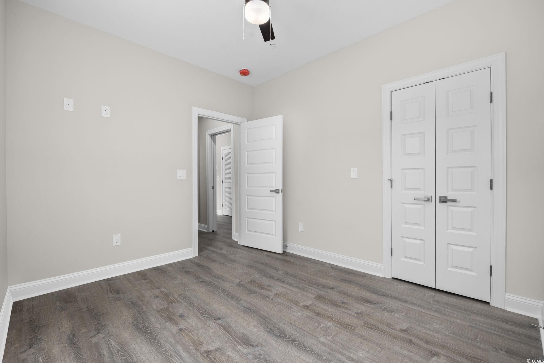

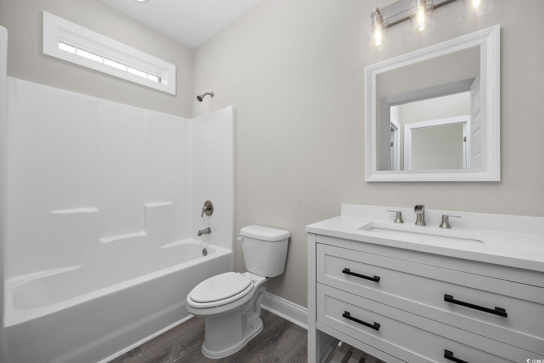
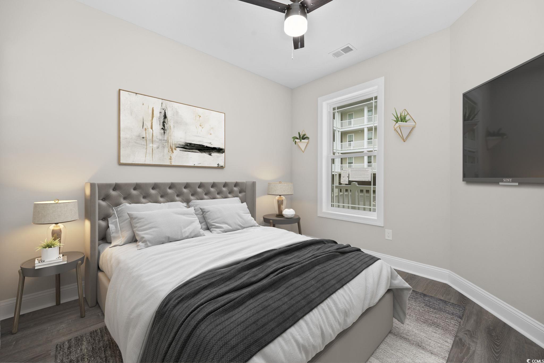

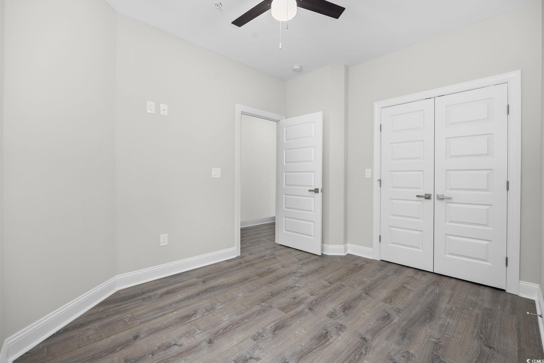
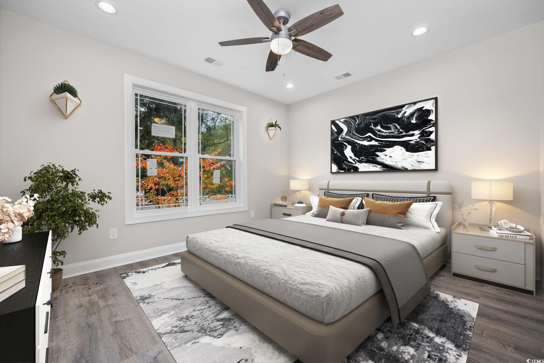

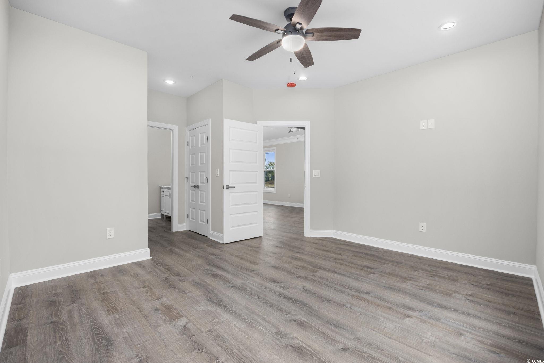
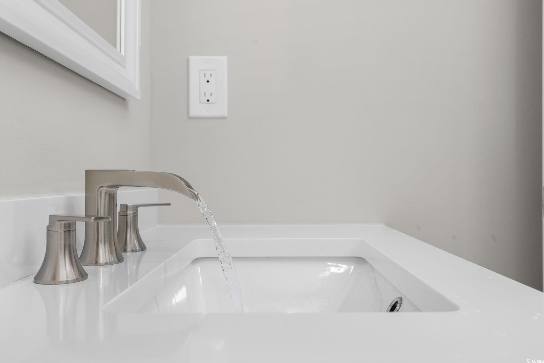
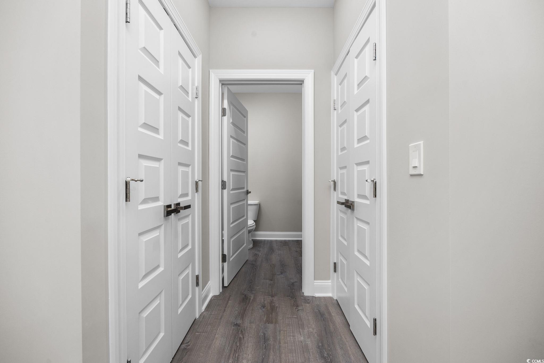

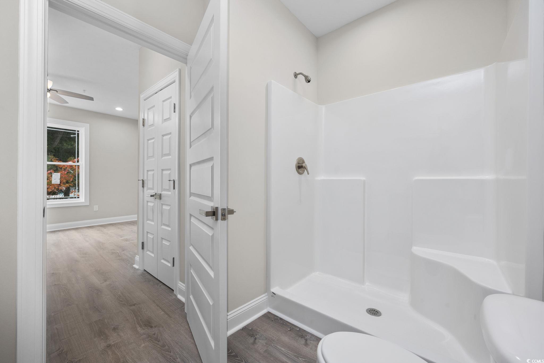

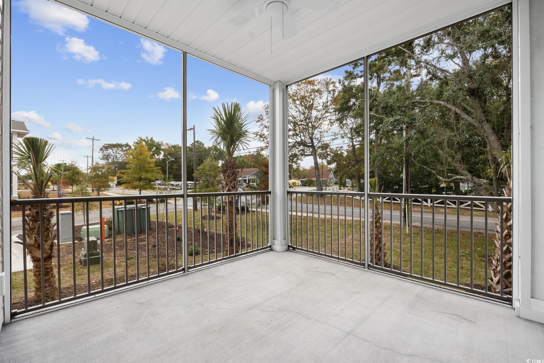
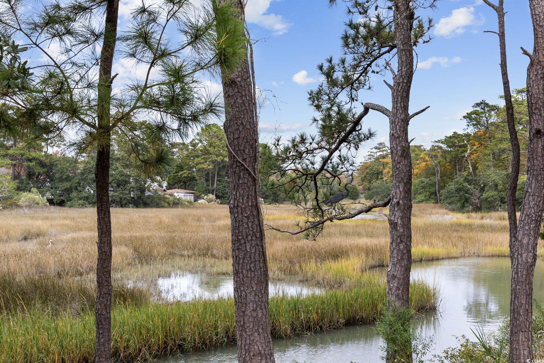

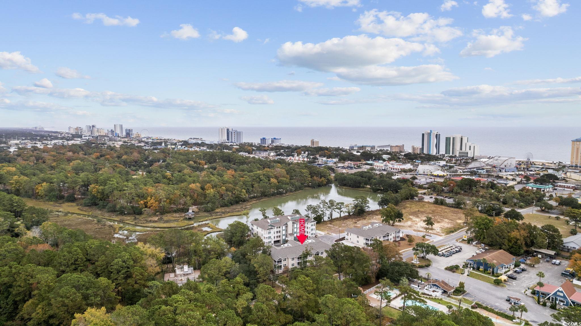

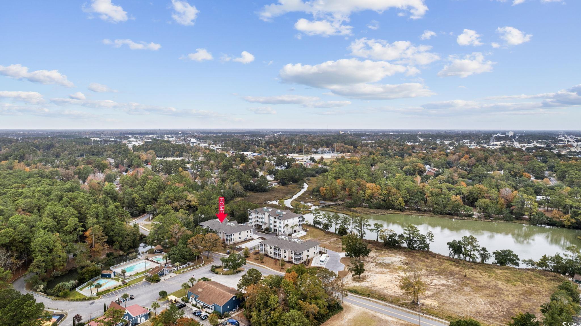
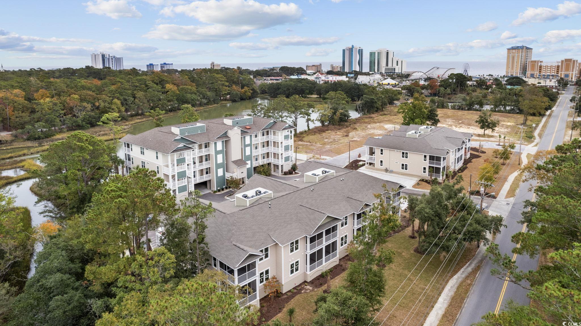
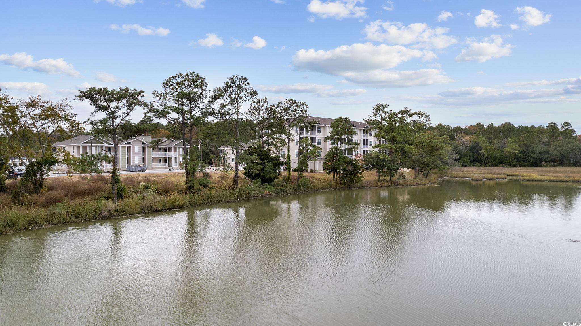



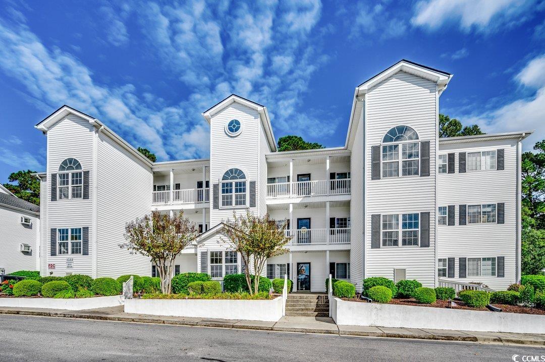
 MLS# 2426158
MLS# 2426158 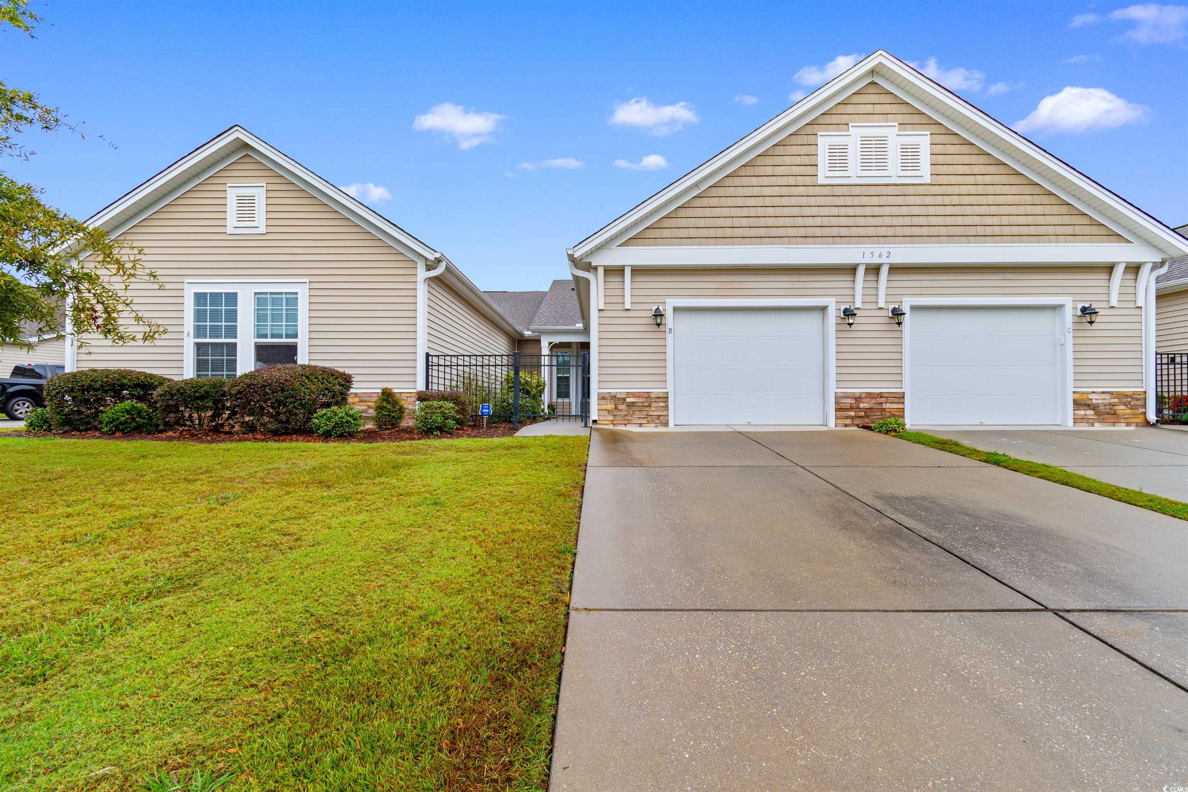
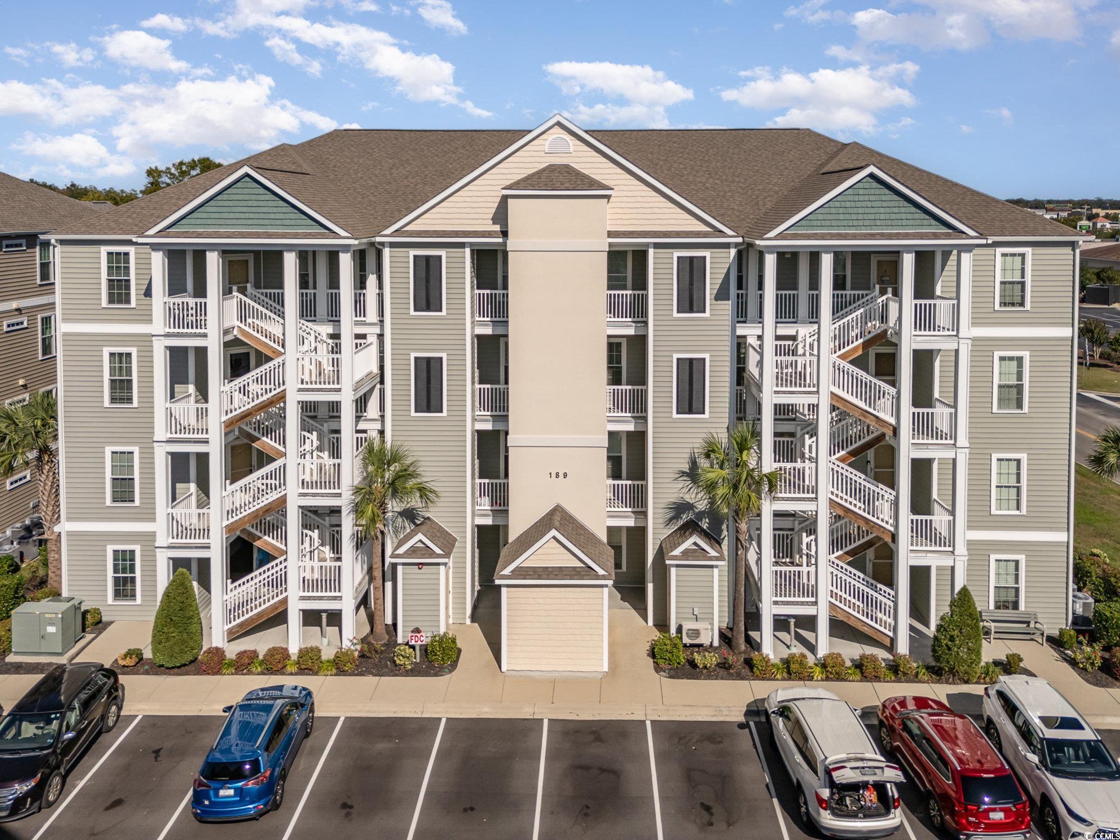
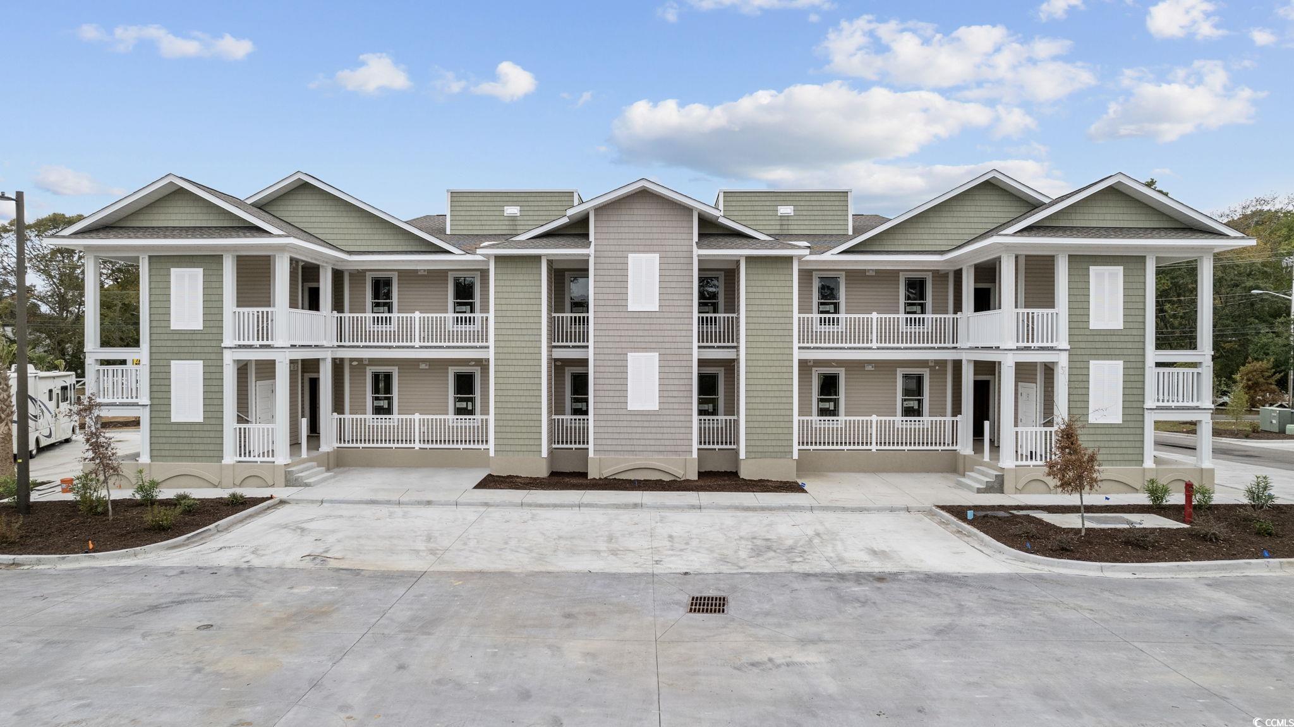
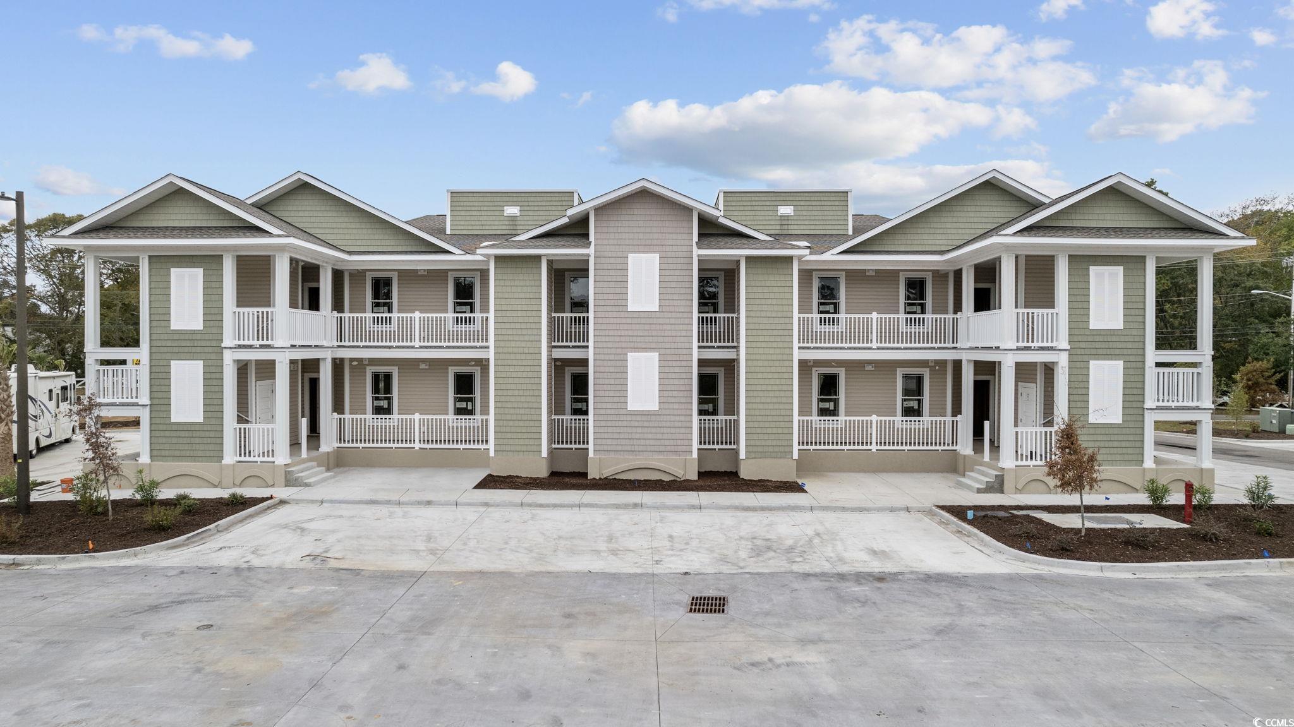
 Provided courtesy of © Copyright 2024 Coastal Carolinas Multiple Listing Service, Inc.®. Information Deemed Reliable but Not Guaranteed. © Copyright 2024 Coastal Carolinas Multiple Listing Service, Inc.® MLS. All rights reserved. Information is provided exclusively for consumers’ personal, non-commercial use,
that it may not be used for any purpose other than to identify prospective properties consumers may be interested in purchasing.
Images related to data from the MLS is the sole property of the MLS and not the responsibility of the owner of this website.
Provided courtesy of © Copyright 2024 Coastal Carolinas Multiple Listing Service, Inc.®. Information Deemed Reliable but Not Guaranteed. © Copyright 2024 Coastal Carolinas Multiple Listing Service, Inc.® MLS. All rights reserved. Information is provided exclusively for consumers’ personal, non-commercial use,
that it may not be used for any purpose other than to identify prospective properties consumers may be interested in purchasing.
Images related to data from the MLS is the sole property of the MLS and not the responsibility of the owner of this website.