Viewing Listing 600 Hickman St.
Surfside Beach, SC 29575
- 3Beds
- 2Full Baths
- 1Half Baths
- 2,169SqFt
- 2019Year Built
- 0.20Acres
- MLS# 2406598
- Residential
- Detached
- Sold
- Approx Time on Market6 months, 23 days
- AreaSurfside Area--Surfside Triangle 544 To Glenns Bay
- CountyHorry
- Subdivision Belle Mer
Overview
Welcome to this stunning residence nestled in the highly sought-after neighborhood of Belle Mer, conveniently located East of Highway 17 in Surfside Beach. This beautiful home is a haven for those who love to entertain, offering an abundance of storage closets, attic space, ensuring that ever need is met with ease. The heart of the home is the meticulously designed kitchen, boasting 42-inch cabinets, Caesarstone quartz countertops, and elegant crown molding, creating a space that is both functional and stylish. This home is energy star certified offering energy-efficient features such as a natural gas range, water heater, furnace, and a dedicated gas line to the grilling area. Additional features in the home include full lawn irrigation, gutters and a newly added all seasons room making entertaining outdoors all year long a possibility. Located just a short drive from the all new Surfside Pier, public beaches, shopping destinations, entertainment venues, and a variety of restaurants, this home and location is the perfect blend of tranquility and accessibility. Wether you're seeking a peaceful retreat or an active lifestyle filled with adventure this location has something for everyone. Belle Mer has Amenities galore including an outdoor pool, clubhouse, exercise room, sidewalks and fishing lakes. Schedule your showing today and experience the epitome of coastal living in Surfside Beach.
Sale Info
Listing Date: 03-15-2024
Sold Date: 10-09-2024
Aprox Days on Market:
6 month(s), 23 day(s)
Listing Sold:
25 day(s) ago
Asking Price: $489,000
Selling Price: $449,000
Price Difference:
Reduced By $10,000
Agriculture / Farm
Grazing Permits Blm: ,No,
Horse: No
Grazing Permits Forest Service: ,No,
Grazing Permits Private: ,No,
Irrigation Water Rights: ,No,
Farm Credit Service Incl: ,No,
Crops Included: ,No,
Association Fees / Info
Hoa Frequency: Monthly
Hoa Fees: 111
Hoa: 1
Hoa Includes: AssociationManagement, CommonAreas, Pools, RecreationFacilities, Trash
Community Features: Clubhouse, GolfCartsOk, RecreationArea, LongTermRentalAllowed, Pool
Assoc Amenities: Clubhouse, OwnerAllowedGolfCart, OwnerAllowedMotorcycle, PetRestrictions, TenantAllowedGolfCart, TenantAllowedMotorcycle
Bathroom Info
Total Baths: 3.00
Halfbaths: 1
Fullbaths: 2
Bedroom Info
Beds: 3
Building Info
New Construction: No
Levels: One
Year Built: 2019
Mobile Home Remains: ,No,
Zoning: Res
Style: Ranch
Construction Materials: VinylSiding
Buyer Compensation
Exterior Features
Spa: No
Patio and Porch Features: RearPorch, FrontPorch, Patio
Pool Features: Community, OutdoorPool
Foundation: Slab
Exterior Features: SprinklerIrrigation, Porch, Patio
Financial
Lease Renewal Option: ,No,
Garage / Parking
Parking Capacity: 4
Garage: Yes
Carport: No
Parking Type: Attached, Garage, TwoCarGarage
Open Parking: No
Attached Garage: Yes
Garage Spaces: 2
Green / Env Info
Green Energy Efficient: Doors, Windows
Interior Features
Floor Cover: Carpet, Laminate, Tile
Door Features: InsulatedDoors
Fireplace: No
Laundry Features: WasherHookup
Furnished: Unfurnished
Interior Features: SplitBedrooms, WindowTreatments, BedroomOnMainLevel, KitchenIsland, StainlessSteelAppliances, SolidSurfaceCounters
Appliances: Dishwasher, Disposal, Microwave, Range, Refrigerator, Dryer, Washer
Lot Info
Lease Considered: ,No,
Lease Assignable: ,No,
Acres: 0.20
Land Lease: No
Lot Description: OutsideCityLimits, Rectangular
Misc
Pool Private: No
Pets Allowed: OwnerOnly, Yes
Offer Compensation
Other School Info
Property Info
County: Horry
View: No
Senior Community: No
Stipulation of Sale: None
Habitable Residence: ,No,
Property Sub Type Additional: Detached
Property Attached: No
Security Features: SmokeDetectors
Disclosures: CovenantsRestrictionsDisclosure,SellerDisclosure
Rent Control: No
Construction: Resale
Room Info
Basement: ,No,
Sold Info
Sold Date: 2024-10-09T00:00:00
Sqft Info
Building Sqft: 2960
Living Area Source: PublicRecords
Sqft: 2169
Tax Info
Unit Info
Utilities / Hvac
Heating: Central, Electric, Gas
Cooling: CentralAir
Electric On Property: No
Cooling: Yes
Utilities Available: CableAvailable, ElectricityAvailable, NaturalGasAvailable, PhoneAvailable, SewerAvailable, UndergroundUtilities, WaterAvailable
Heating: Yes
Water Source: Public
Waterfront / Water
Waterfront: No
Directions
BYPASS 17 TO COVENTRY BLVD, RIGHT ONTO HICKMAN STREET AND 600 HICKMAN WILL BE ON YOUR RIGHT.Courtesy of Century 21 The Harrelson Group
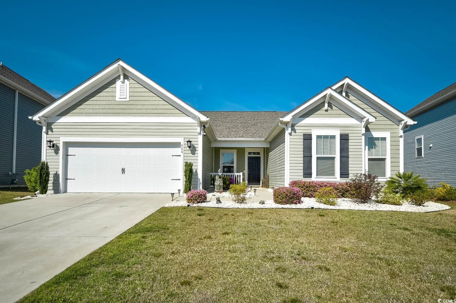
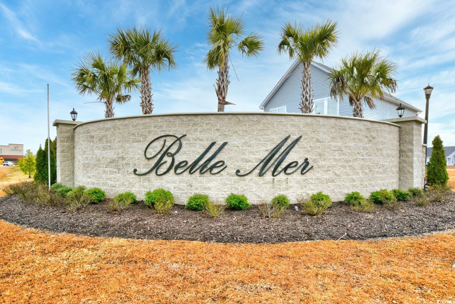
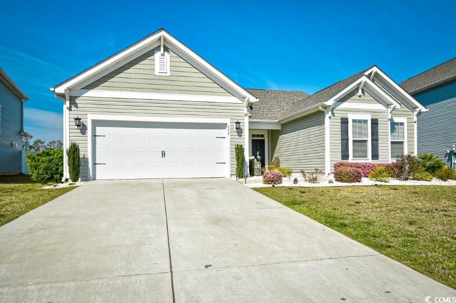
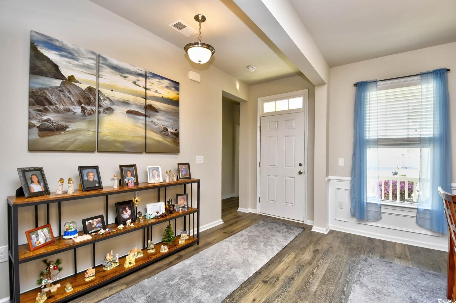

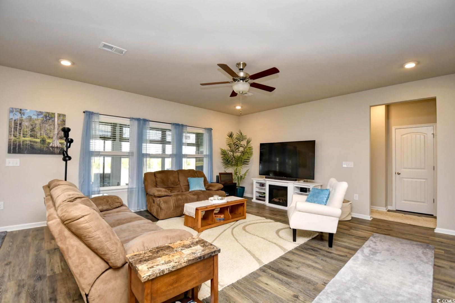


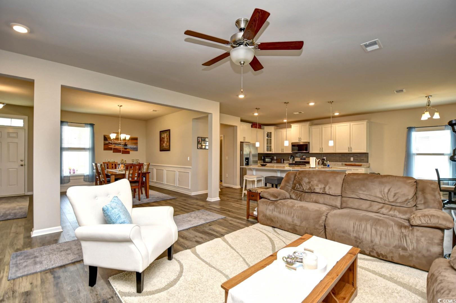

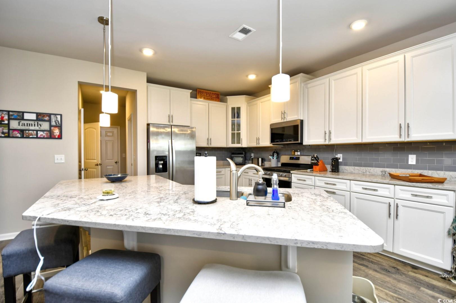

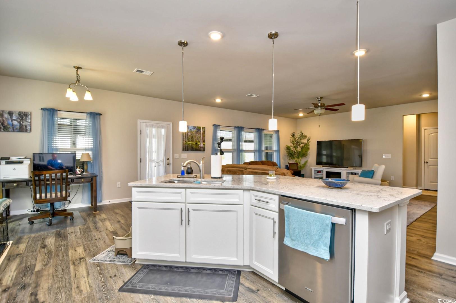


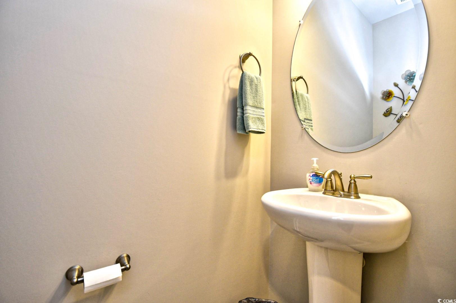

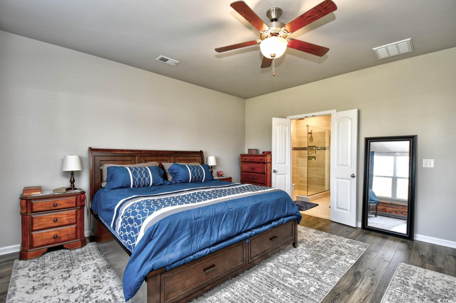

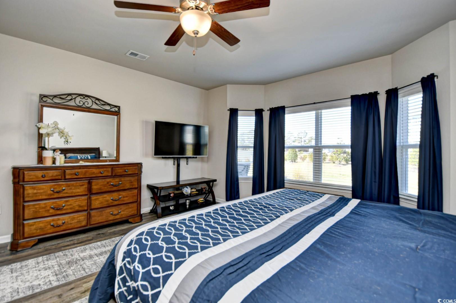
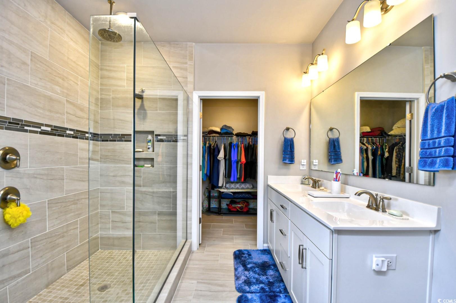


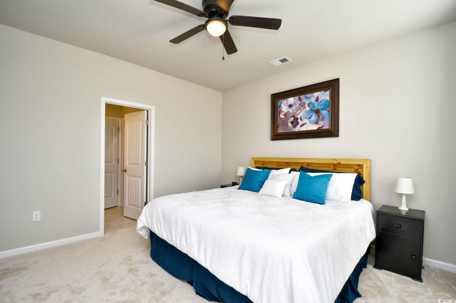
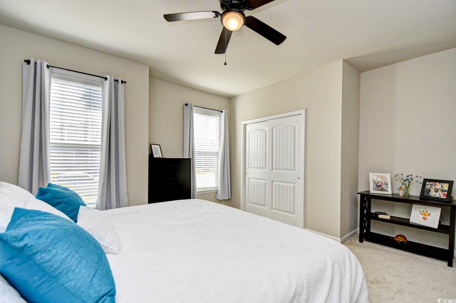


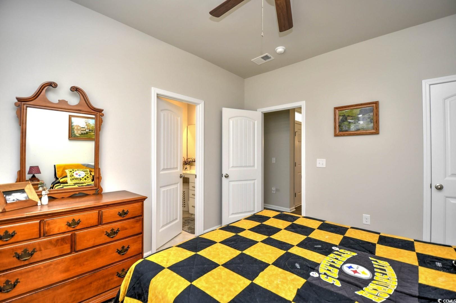

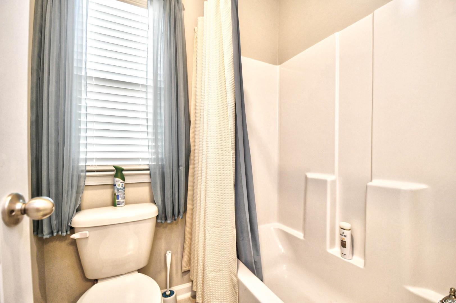
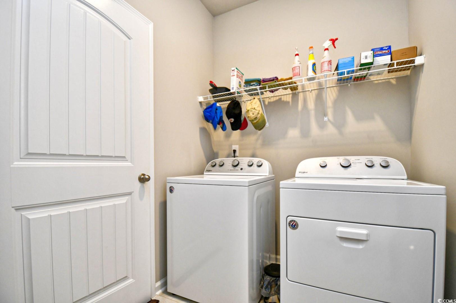
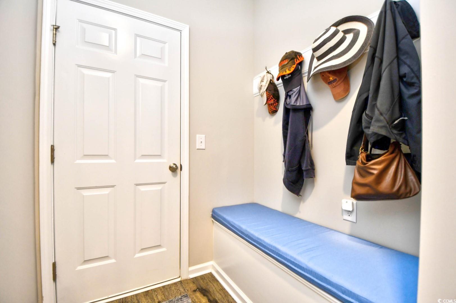
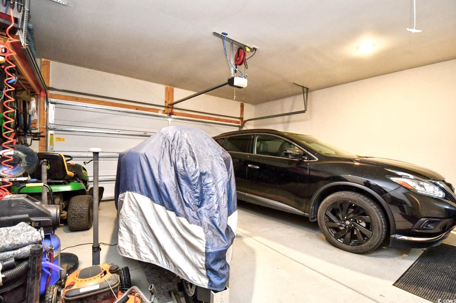

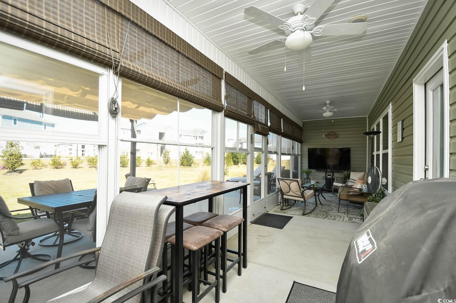
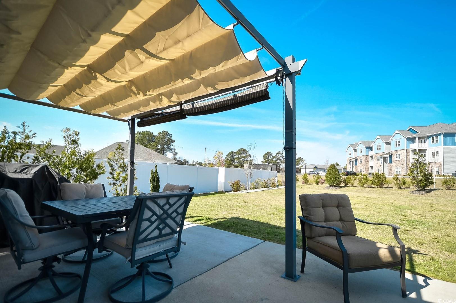

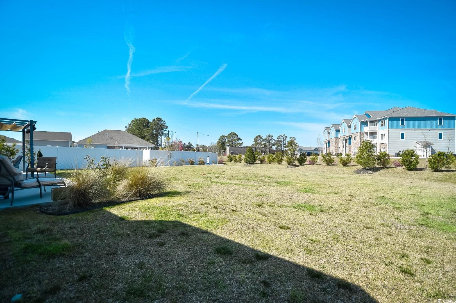
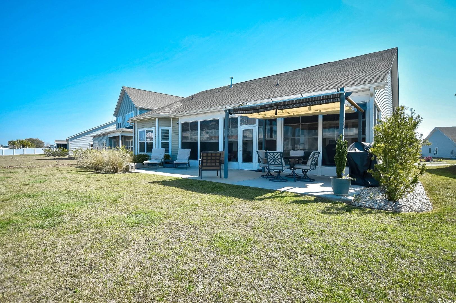
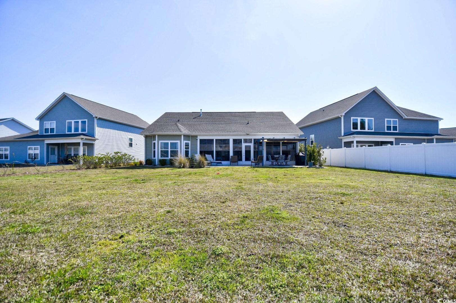
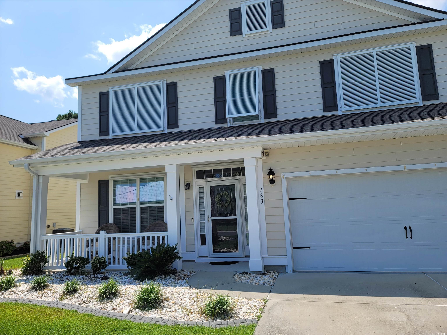
 MLS# 2417994
MLS# 2417994 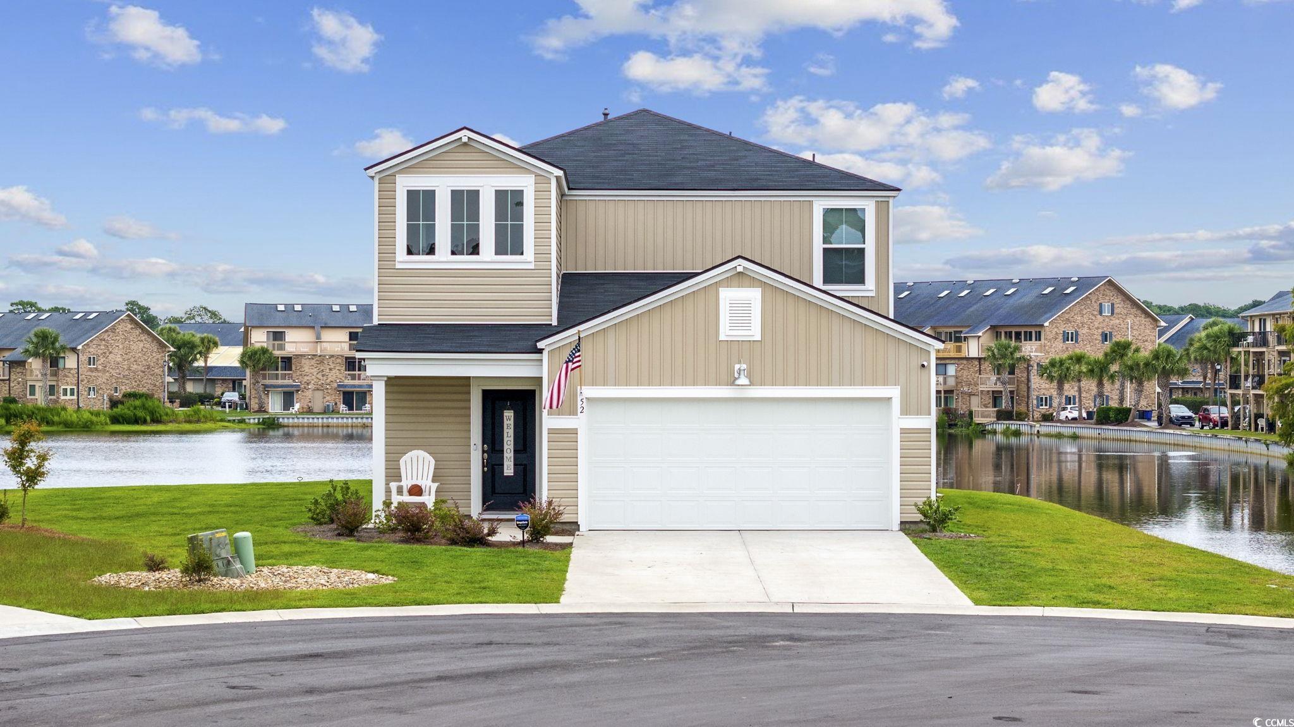
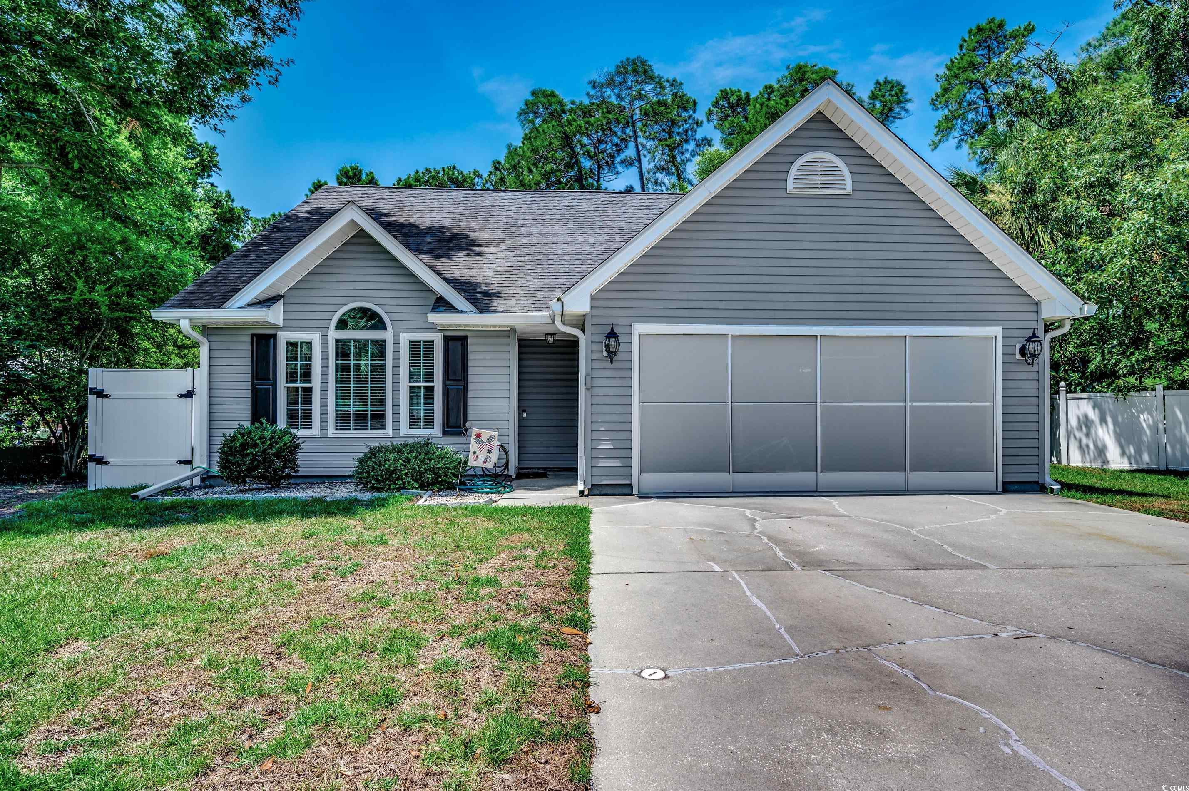
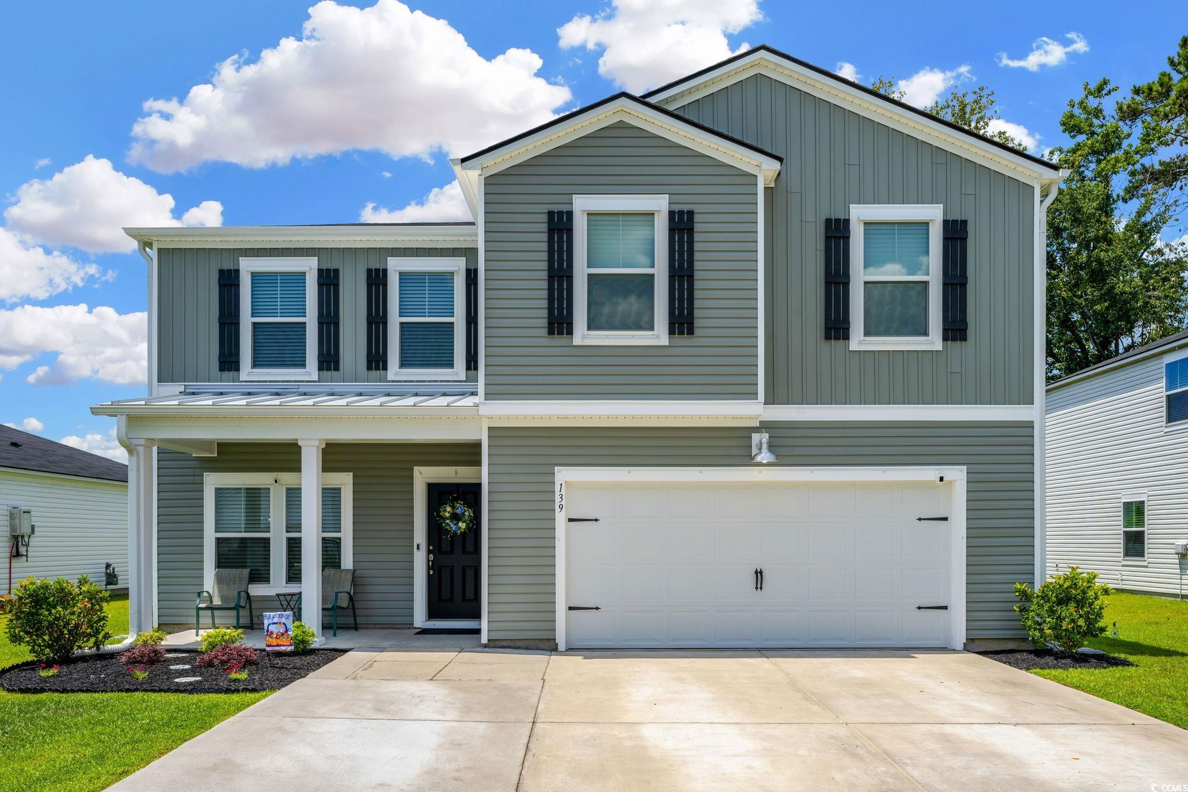
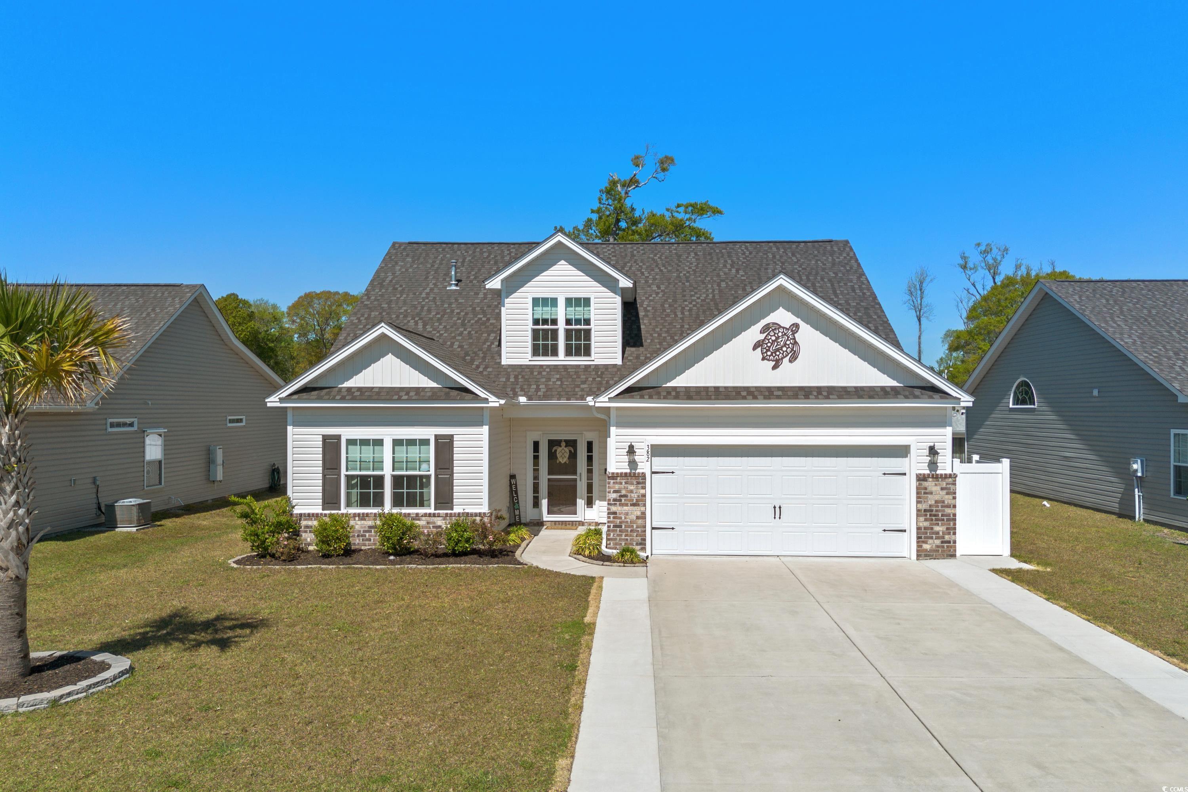
 Provided courtesy of © Copyright 2024 Coastal Carolinas Multiple Listing Service, Inc.®. Information Deemed Reliable but Not Guaranteed. © Copyright 2024 Coastal Carolinas Multiple Listing Service, Inc.® MLS. All rights reserved. Information is provided exclusively for consumers’ personal, non-commercial use,
that it may not be used for any purpose other than to identify prospective properties consumers may be interested in purchasing.
Images related to data from the MLS is the sole property of the MLS and not the responsibility of the owner of this website.
Provided courtesy of © Copyright 2024 Coastal Carolinas Multiple Listing Service, Inc.®. Information Deemed Reliable but Not Guaranteed. © Copyright 2024 Coastal Carolinas Multiple Listing Service, Inc.® MLS. All rights reserved. Information is provided exclusively for consumers’ personal, non-commercial use,
that it may not be used for any purpose other than to identify prospective properties consumers may be interested in purchasing.
Images related to data from the MLS is the sole property of the MLS and not the responsibility of the owner of this website.