Viewing Listing 568 Cattle Drive Circle
Myrtle Beach, SC 29588
- 5Beds
- 3Full Baths
- N/AHalf Baths
- 2,643SqFt
- 2022Year Built
- 0.15Acres
- MLS# 2409780
- Residential
- Detached
- Sold
- Approx Time on Market2 months, 2 days
- AreaMyrtle Beach Area--South of 544 & West of 17 Bypass M.i. Horry County
- CountyHorry
- Subdivision The Farm @ Timberlake
Overview
Discover this stunning five-bedroom, three-bath home nestled in the popular Farm at Timberlakes community, enhanced with elegant board and batten detailing throughout the main living areas. Just like buying a new home, but included in this new home are additional perks such as a refrigerator, washer & dryer, fenced-in yard, landscaping with rocks and palm trees, an irrigation system, custom fireplace, extended patio with hot tub, and many more improvements. As you enter, you're greeted by a breathtaking two-story foyer with a catwalk overlooking the entry, leading past the formal dining room into a spacious great room and an oversized kitchen. The kitchen impresses with a large island, abundant storage in 36-inch staggered cabinets, quartz countertops, and a walk-in pantry. The great room, a central feature of this home, boasts a custom fireplace, adding warmth and a focal point to the inviting space. The first floor also includes a bedroom and full bathroom, perfect for guests or as an office space. Ascend to the master suite, boasting a large walk-in closet and an en-suite bathroom with a sizable shower and spacious vanity. Two additional bedrooms share a full bath upstairs. One of the home's standout features is a huge bonus room with vaulted ceilings over the garage, currently used as a bedroom, offering versatility as a recreational room, exercise space, or theater room. Step outside to the meticulously landscaped backyard, a true private oasis. It features a screened-in porch, an extended patio with a hot tub, and a fenced-in yard, all set against a backdrop of rock landscaping, palm trees, banana plants, and loquat trees, enhanced by solar-powered lighting. This secluded and inviting outdoor space is perfect for relaxation and entertainment. This home is situated in a community with ample amenities: two pools (one within walking distance), a clubhouse, fitness room, indoor pickleball court, playground, and a fishing dock on one of the many lakes. Located approximately 10 minutes from Surfside Beach, Murrells Inlet, and Myrtle Beach, you're never far from dining, shopping, golfing, and fishing opportunities. Experience endless activities and a vibrant community lifestyle. Dont miss outschedule your showing today to see this beautiful home in a sought-after location.
Sale Info
Listing Date: 04-22-2024
Sold Date: 06-25-2024
Aprox Days on Market:
2 month(s), 2 day(s)
Listing Sold:
4 month(s), 20 day(s) ago
Asking Price: $489,900
Selling Price: $485,000
Price Difference:
Increase $100
Agriculture / Farm
Grazing Permits Blm: ,No,
Horse: No
Grazing Permits Forest Service: ,No,
Grazing Permits Private: ,No,
Irrigation Water Rights: ,No,
Farm Credit Service Incl: ,No,
Crops Included: ,No,
Association Fees / Info
Hoa Frequency: Monthly
Hoa Fees: 95
Hoa: 1
Hoa Includes: Pools, Trash
Community Features: Clubhouse, GolfCartsOK, RecreationArea, LongTermRentalAllowed, Pool
Assoc Amenities: Clubhouse, OwnerAllowedGolfCart, OwnerAllowedMotorcycle, PetRestrictions
Bathroom Info
Total Baths: 3.00
Fullbaths: 3
Bedroom Info
Beds: 5
Building Info
New Construction: No
Levels: Two
Year Built: 2022
Mobile Home Remains: ,No,
Zoning: RES
Style: Traditional
Construction Materials: WoodFrame
Buyer Compensation
Exterior Features
Spa: Yes
Patio and Porch Features: FrontPorch, Patio
Spa Features: HotTub
Pool Features: Community, OutdoorPool
Foundation: Slab
Exterior Features: Fence, HotTubSpa, SprinklerIrrigation, Patio
Financial
Lease Renewal Option: ,No,
Garage / Parking
Parking Capacity: 6
Garage: Yes
Carport: No
Parking Type: Attached, Garage, TwoCarGarage, GarageDoorOpener
Open Parking: No
Attached Garage: Yes
Garage Spaces: 2
Green / Env Info
Interior Features
Floor Cover: Carpet, Laminate, Tile
Fireplace: Yes
Laundry Features: WasherHookup
Furnished: Unfurnished
Interior Features: Attic, Fireplace, PermanentAtticStairs, WindowTreatments, BreakfastBar, BedroomonMainLevel, EntranceFoyer, KitchenIsland, StainlessSteelAppliances, SolidSurfaceCounters
Appliances: Dishwasher, Disposal, Microwave, Range, Refrigerator
Lot Info
Lease Considered: ,No,
Lease Assignable: ,No,
Acres: 0.15
Land Lease: No
Lot Description: OutsideCityLimits, Rectangular
Misc
Pool Private: No
Pets Allowed: OwnerOnly, Yes
Offer Compensation
Other School Info
Property Info
County: Horry
View: No
Senior Community: No
Stipulation of Sale: None
Habitable Residence: ,No,
Property Sub Type Additional: Detached
Property Attached: No
Security Features: SmokeDetectors
Disclosures: CovenantsRestrictionsDisclosure,SellerDisclosure
Rent Control: No
Construction: Resale
Room Info
Basement: ,No,
Sold Info
Sold Date: 2024-06-25T00:00:00
Sqft Info
Building Sqft: 3293
Living Area Source: Builder
Sqft: 2643
Tax Info
Unit Info
Utilities / Hvac
Heating: Central, Electric, Gas
Cooling: CentralAir
Electric On Property: No
Cooling: Yes
Utilities Available: CableAvailable, ElectricityAvailable, NaturalGasAvailable, PhoneAvailable, SewerAvailable, UndergroundUtilities, WaterAvailable
Heating: Yes
Water Source: Public
Waterfront / Water
Waterfront: No
Schools
Elem: Saint James Elementary School
Middle: Saint James Middle School
High: Saint James High School
Courtesy of Realty One Group Docksidesouth
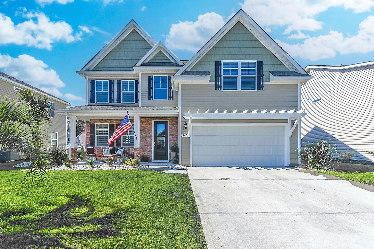
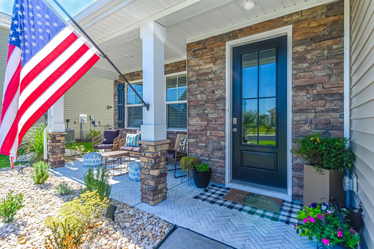
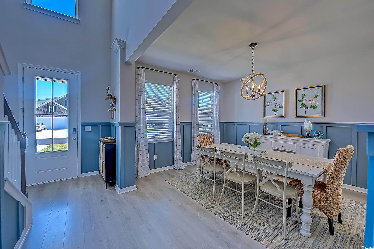
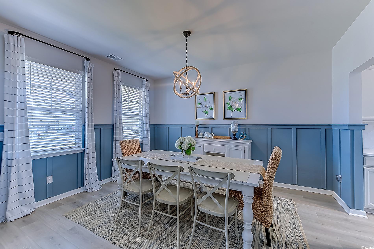
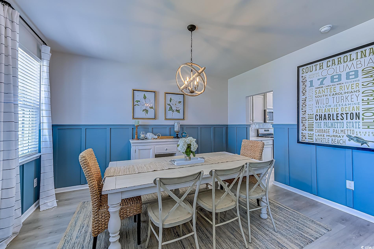
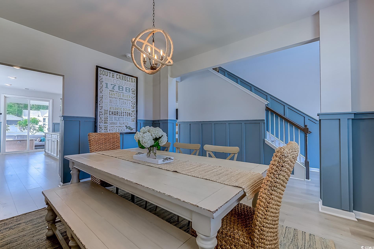
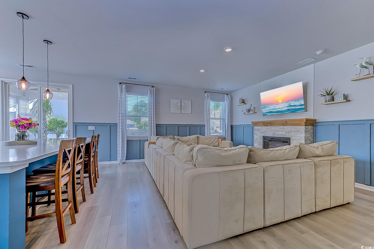
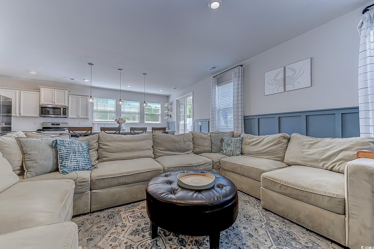
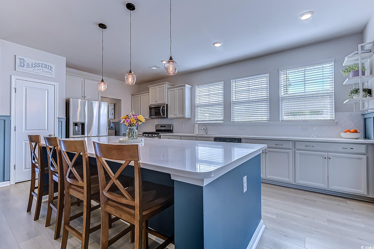

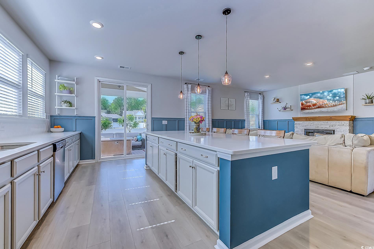
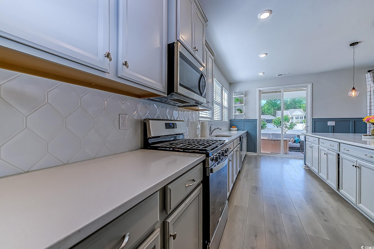
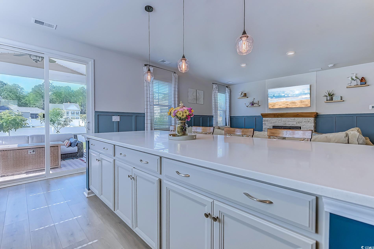

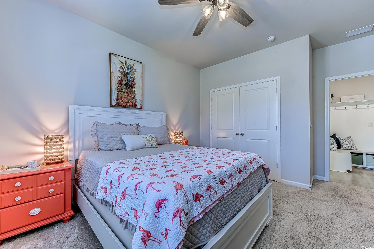
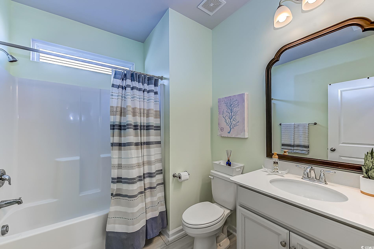
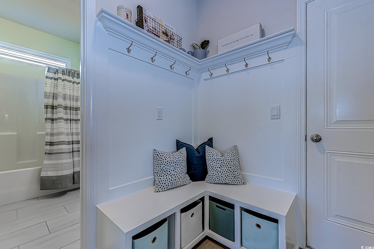
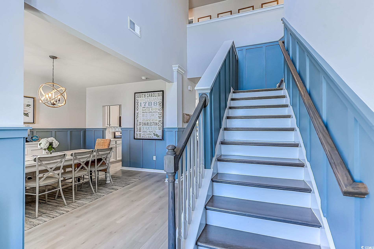
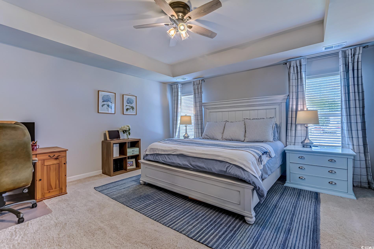
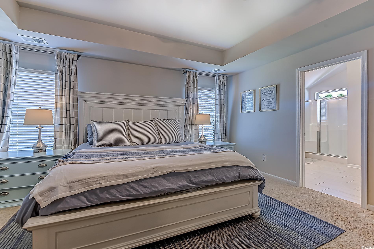
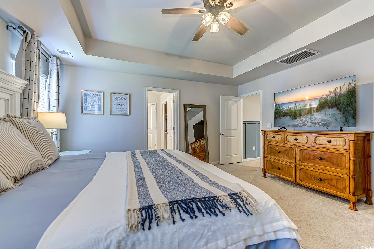
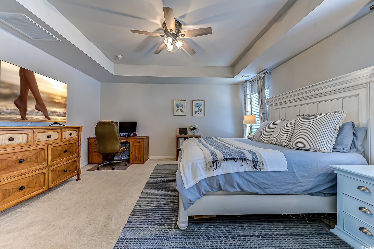
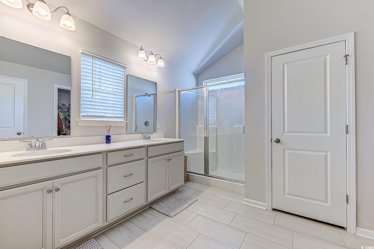
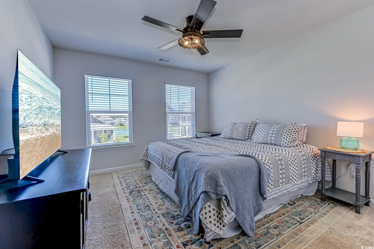
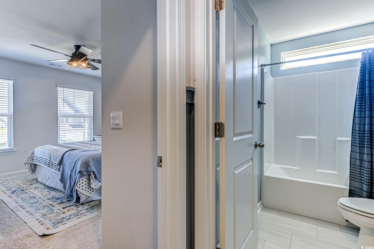
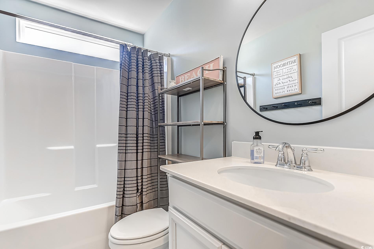
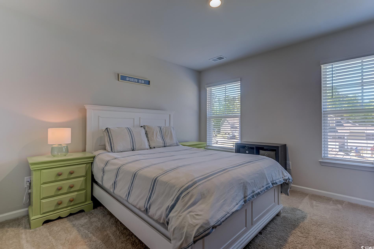
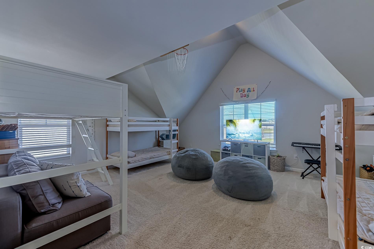
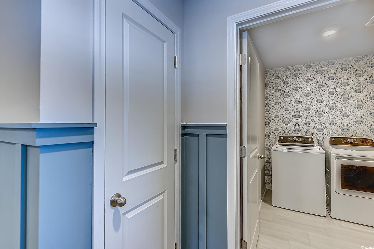
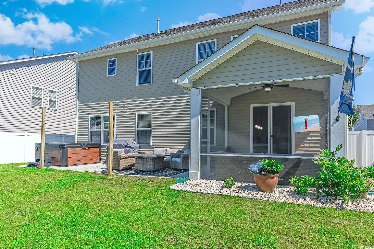
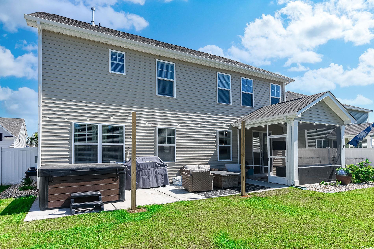
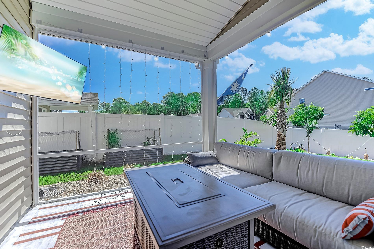


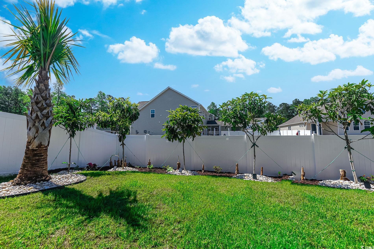
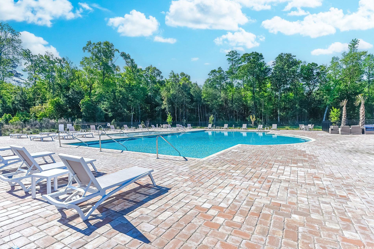
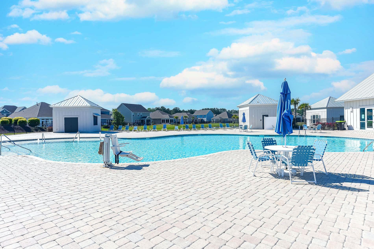
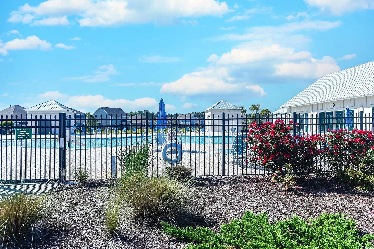
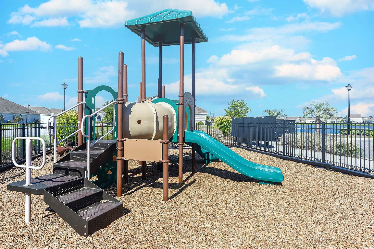
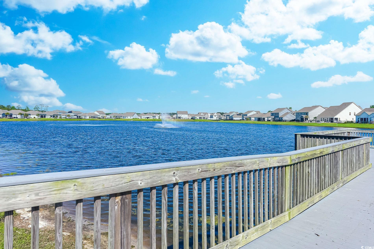
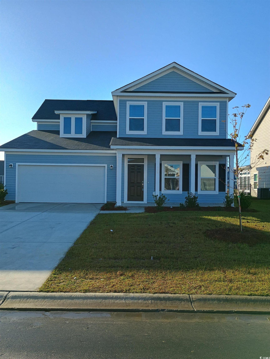
 MLS# 2425055
MLS# 2425055 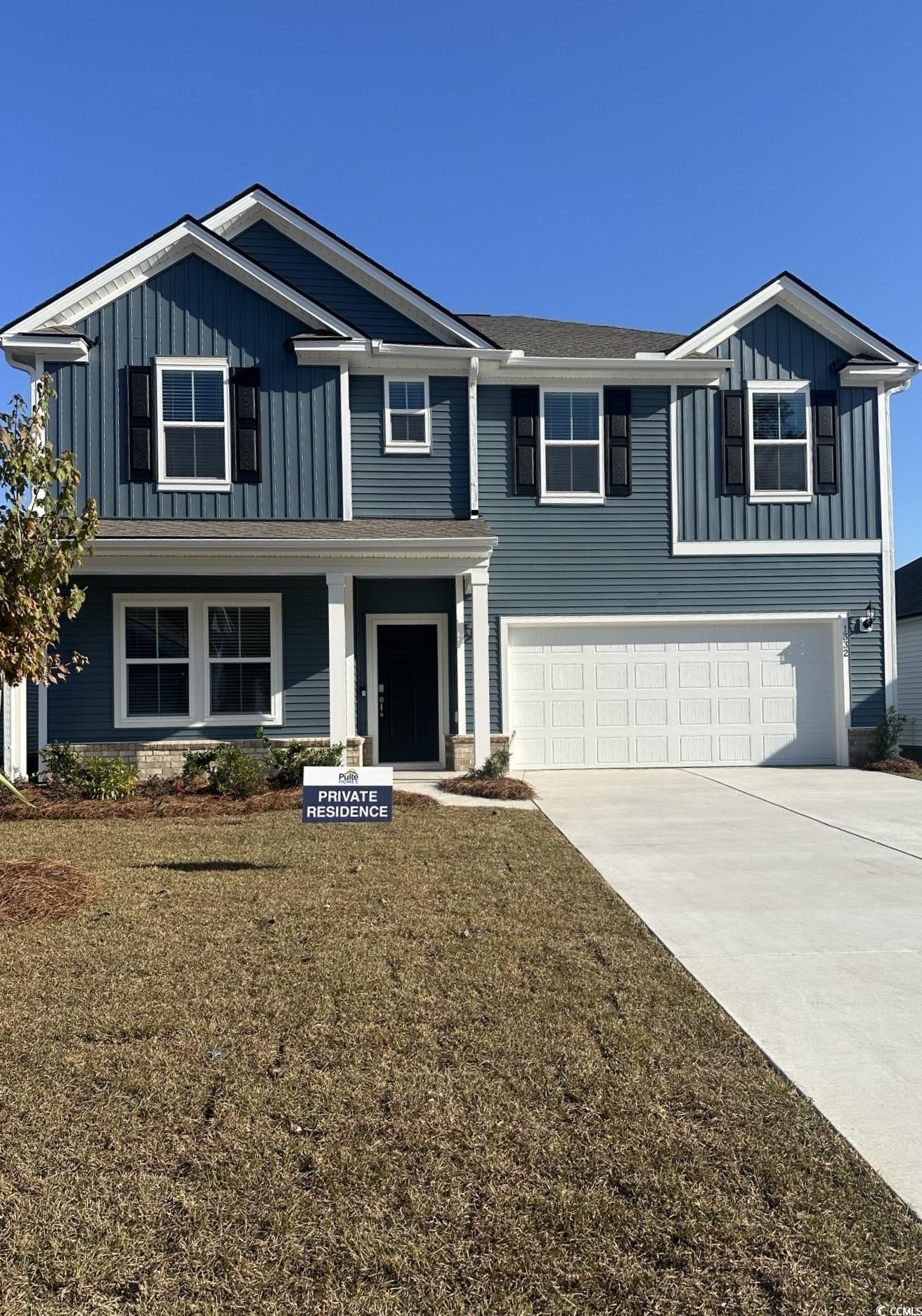

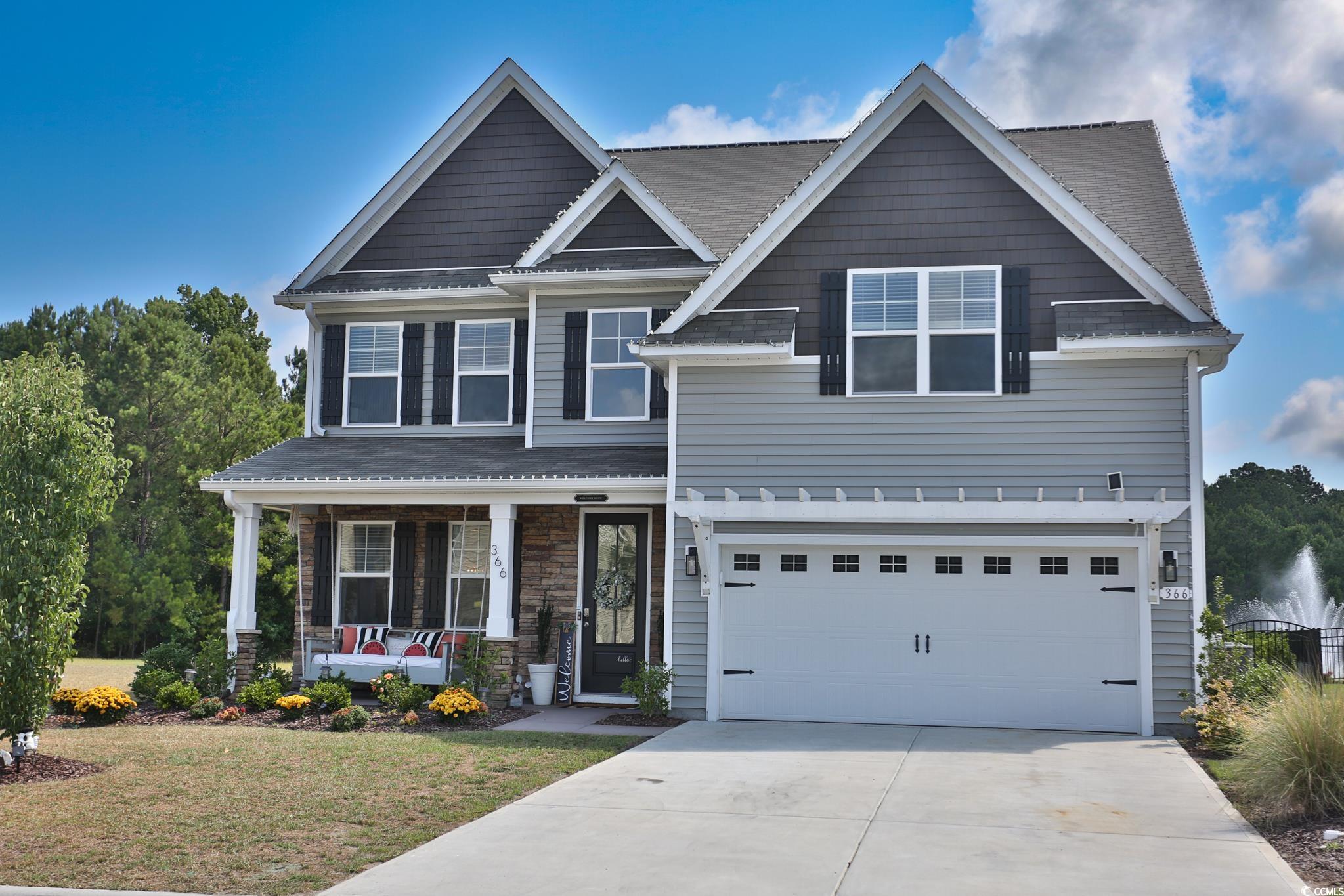
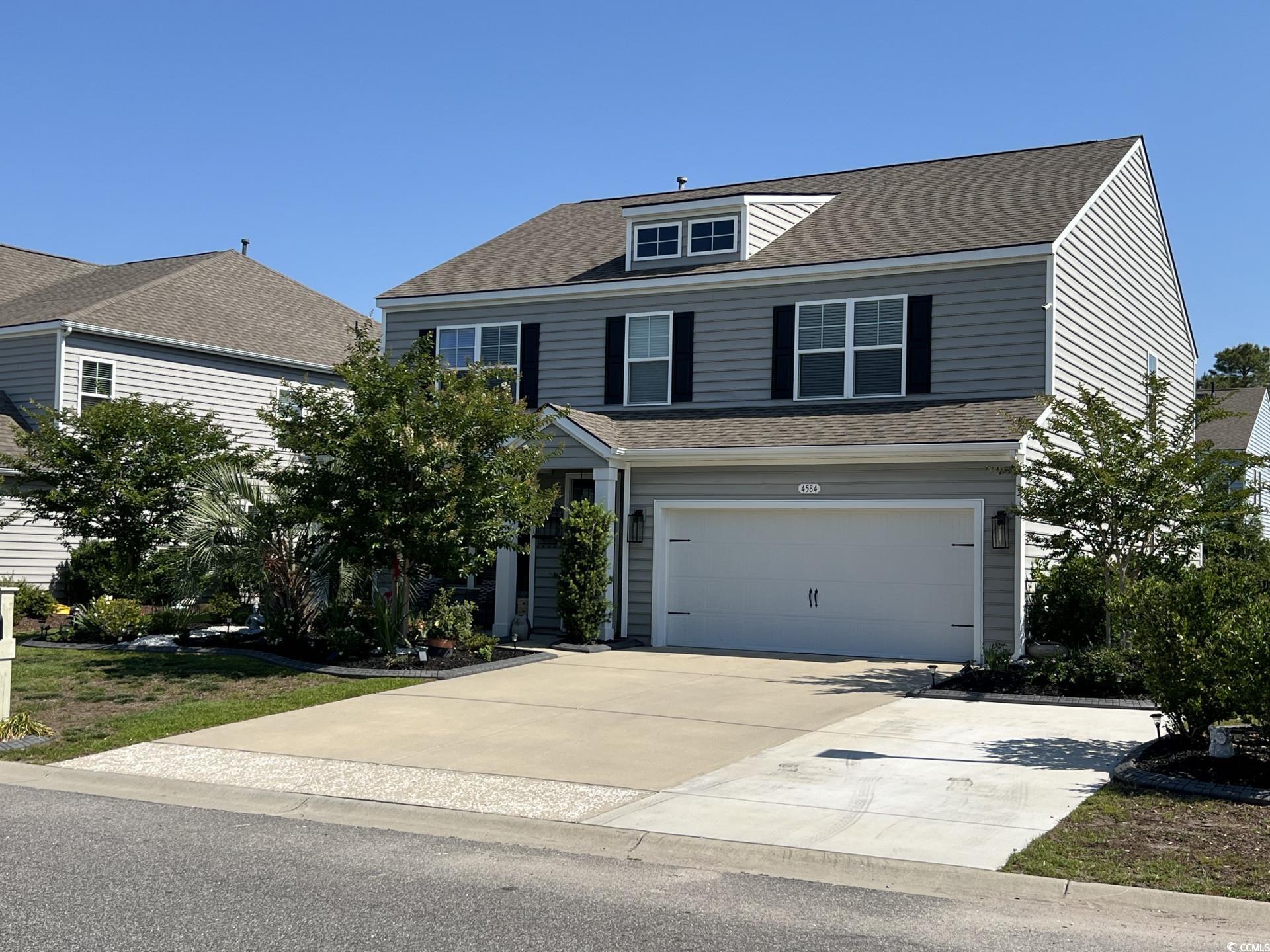
 Provided courtesy of © Copyright 2024 Coastal Carolinas Multiple Listing Service, Inc.®. Information Deemed Reliable but Not Guaranteed. © Copyright 2024 Coastal Carolinas Multiple Listing Service, Inc.® MLS. All rights reserved. Information is provided exclusively for consumers’ personal, non-commercial use,
that it may not be used for any purpose other than to identify prospective properties consumers may be interested in purchasing.
Images related to data from the MLS is the sole property of the MLS and not the responsibility of the owner of this website.
Provided courtesy of © Copyright 2024 Coastal Carolinas Multiple Listing Service, Inc.®. Information Deemed Reliable but Not Guaranteed. © Copyright 2024 Coastal Carolinas Multiple Listing Service, Inc.® MLS. All rights reserved. Information is provided exclusively for consumers’ personal, non-commercial use,
that it may not be used for any purpose other than to identify prospective properties consumers may be interested in purchasing.
Images related to data from the MLS is the sole property of the MLS and not the responsibility of the owner of this website.