Viewing Listing 5511 N Ocean Blvd. UNIT #202
Myrtle Beach, SC 29577
- 1Beds
- 1Full Baths
- 1Half Baths
- 741SqFt
- 1985Year Built
- 202Unit #
- MLS# 2419673
- Residential
- Condominium
- Active
- Approx Time on Market2 months, 22 days
- AreaMyrtle Beach Area--48th Ave N To 79th Ave N
- CountyHorry
- Subdivision Forest Dunes
Overview
Move in ready 2nd floor fully furnished condo awaits it's new owner! This building is located in the highly desirable section of Myrtle Beach known as the Golden Mile. Enjoy those beautiful ocean views and breezes from your balcony which also overlooks the pool and lazy river. It's second floor location is also close to the parking area and stairs so if you don't feel like going through the lobby and waiting on the elevator, you have that additional choice. Kitchen is open to the dining and living room area. There is also a separate closet in this open area which was added offering more storage space. HVAC replaced in 2023. Upgraded granite countertops and stainless steel appliances finish the kitchen. The HOA dues cover basic cable, wifi & water and sewer & interior electric. 2nd floor location with quick access to the roof top deck where you can enjoy the comfortable Adirondack chairs while overlooking the sunrise over the ocean. Home owners and their guests enjoy not only an outdoor pool, hot tub and lazy river, but also an indoor pool, fitness room and ""Buckets"", an onsite bar and grille. Seller says they have the best cheeseburgers on the beach!
Agriculture / Farm
Grazing Permits Blm: ,No,
Horse: No
Grazing Permits Forest Service: ,No,
Grazing Permits Private: ,No,
Irrigation Water Rights: ,No,
Farm Credit Service Incl: ,No,
Crops Included: ,No,
Association Fees / Info
Hoa Frequency: Monthly
Hoa Fees: 588
Hoa: 1
Hoa Includes: AssociationManagement, CommonAreas, CableTv, Electricity, Internet, MaintenanceGrounds, PestControl, Pools, Sewer, Water
Community Features: CableTv, InternetAccess, LongTermRentalAllowed, Pool, ShortTermRentalAllowed
Assoc Amenities: Pool, PetRestrictions, Trash, CableTv, Elevators
Bathroom Info
Total Baths: 2.00
Halfbaths: 1
Fullbaths: 1
Bedroom Info
Beds: 1
Building Info
New Construction: No
Levels: One
Year Built: 1985
Mobile Home Remains: ,No,
Zoning: RMV
Style: HighRise
Construction Materials: Concrete, Steel
Entry Level: 2
Building Name: Forest Dunes
Buyer Compensation
Exterior Features
Spa: No
Patio and Porch Features: Balcony
Pool Features: Community, Indoor, OutdoorPool
Foundation: Crawlspace
Exterior Features: Balcony
Financial
Lease Renewal Option: ,No,
Garage / Parking
Garage: No
Carport: No
Parking Type: Deck
Open Parking: No
Attached Garage: No
Green / Env Info
Interior Features
Floor Cover: Tile
Fireplace: No
Furnished: Furnished
Interior Features: EntranceFoyer, Furnished, WindowTreatments, BreakfastBar, HighSpeedInternet, StainlessSteelAppliances, SolidSurfaceCounters
Appliances: Dishwasher, Microwave, Oven, Range, Refrigerator, RangeHood
Lot Info
Lease Considered: ,No,
Lease Assignable: ,No,
Acres: 0.00
Land Lease: No
Misc
Pool Private: No
Pets Allowed: OwnerOnly, Yes
Offer Compensation
Other School Info
Property Info
County: Horry
View: Yes
Senior Community: No
Stipulation of Sale: None
Habitable Residence: ,No,
View: Ocean
Property Sub Type Additional: Condominium
Property Attached: No
Security Features: SmokeDetectors
Disclosures: CovenantsRestrictionsDisclosure,SellerDisclosure
Rent Control: No
Construction: Resale
Room Info
Basement: ,No,
Basement: CrawlSpace
Sold Info
Sqft Info
Building Sqft: 791
Living Area Source: Assessor
Sqft: 741
Tax Info
Unit Info
Unit: 202
Utilities / Hvac
Heating: Central, Electric
Cooling: CentralAir
Electric On Property: No
Cooling: Yes
Utilities Available: WaterAvailable, HighSpeedInternetAvailable, TrashCollection
Heating: Yes
Water Source: Public
Waterfront / Water
Waterfront: No
Schools
Elem: Myrtle Beach Elementary School
Middle: Myrtle Beach Middle School
High: Myrtle Beach High School
Directions
From Business Hwy 17 take 68th Ave N towards the ocean. Take a right onto N Ocean Blvd. Right into Forest DunesCourtesy of Century 21 Thomas


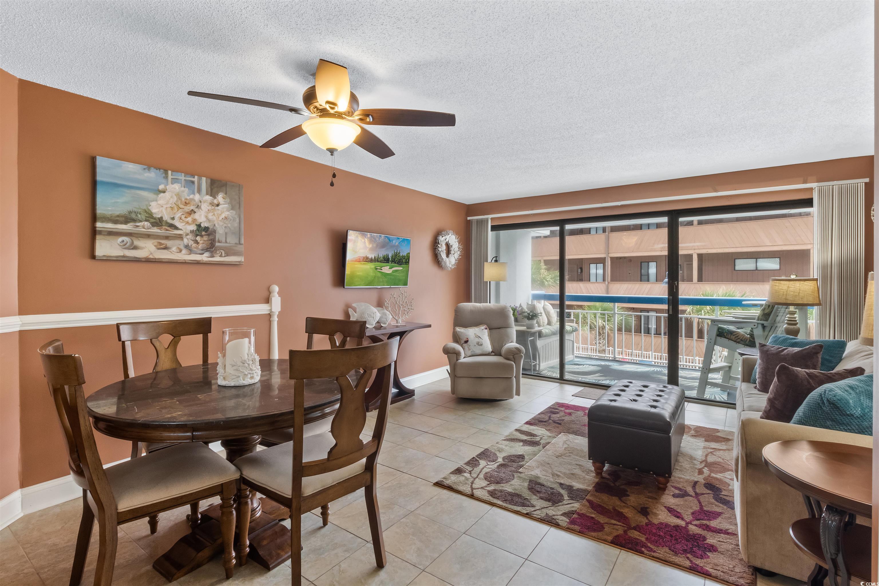




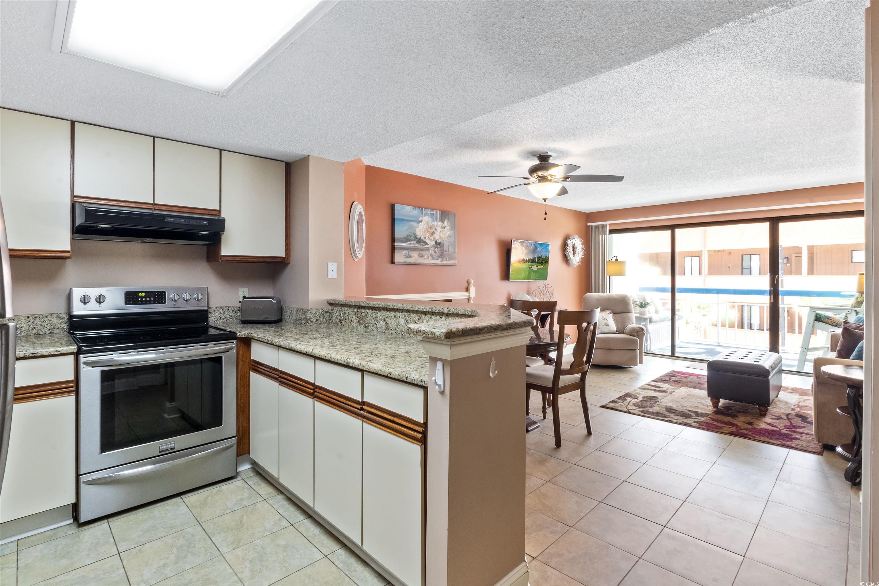





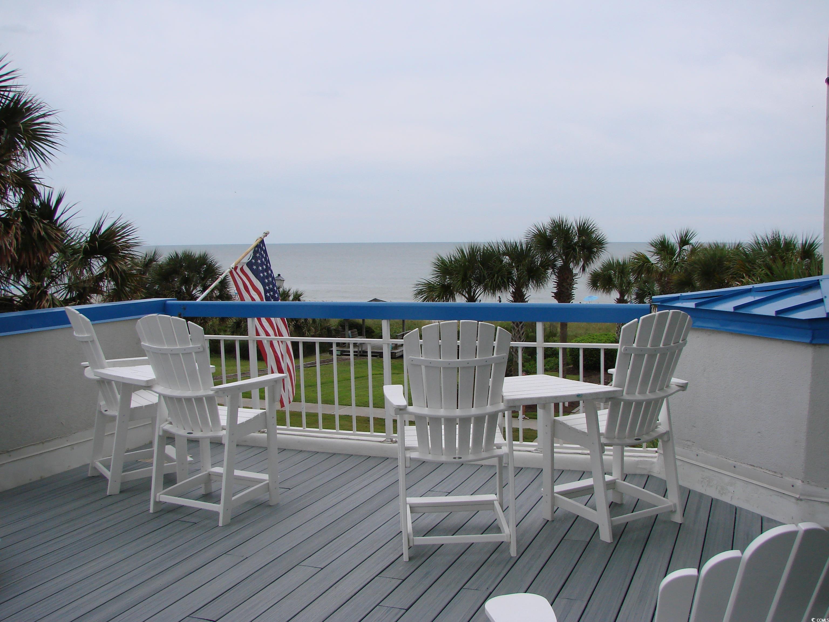
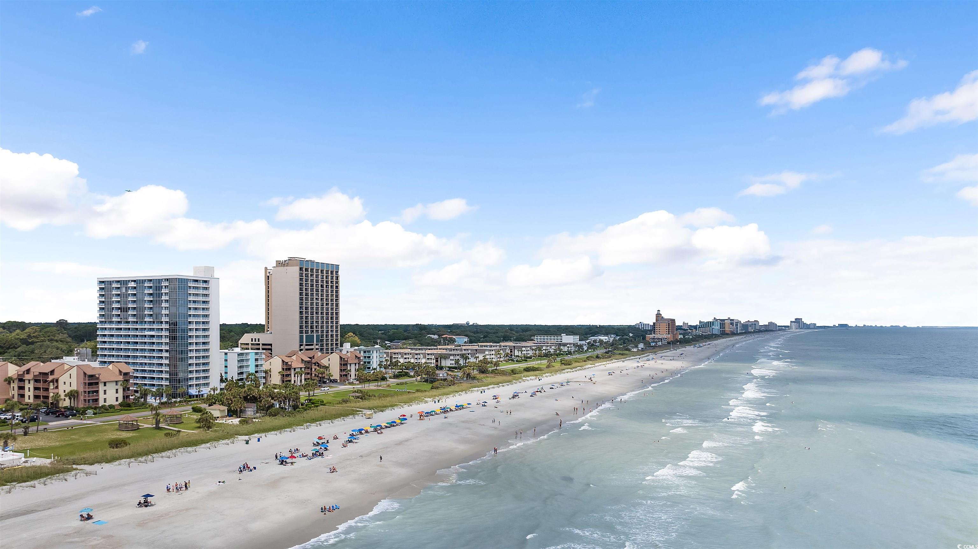
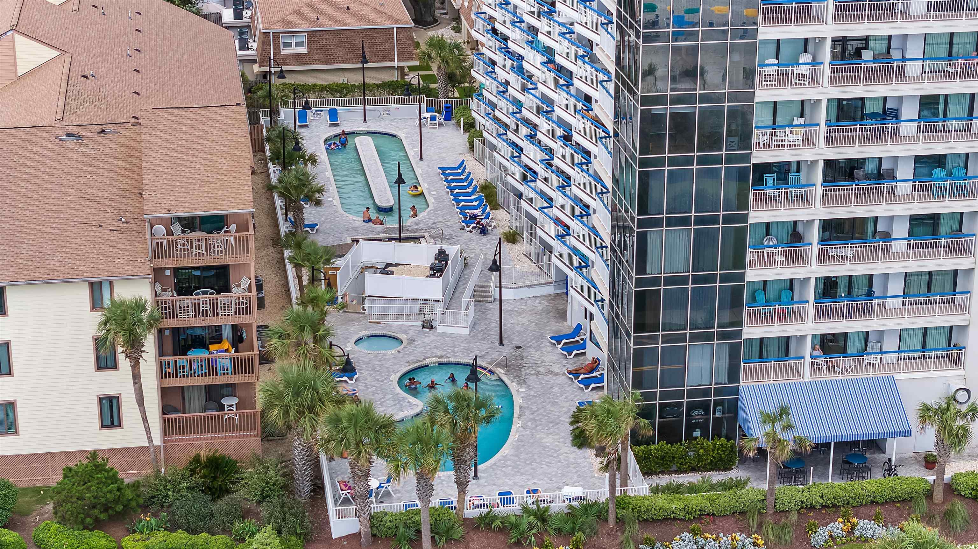






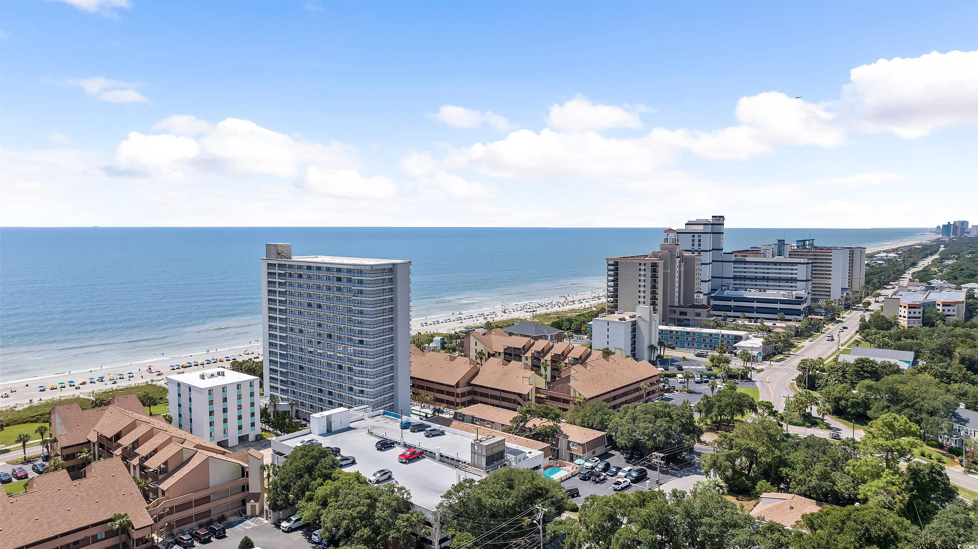


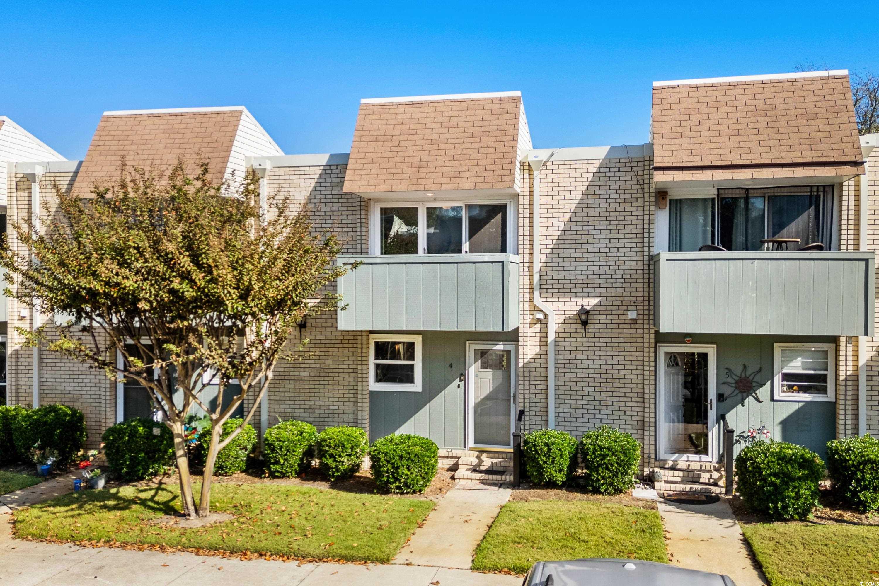
 MLS# 2426157
MLS# 2426157 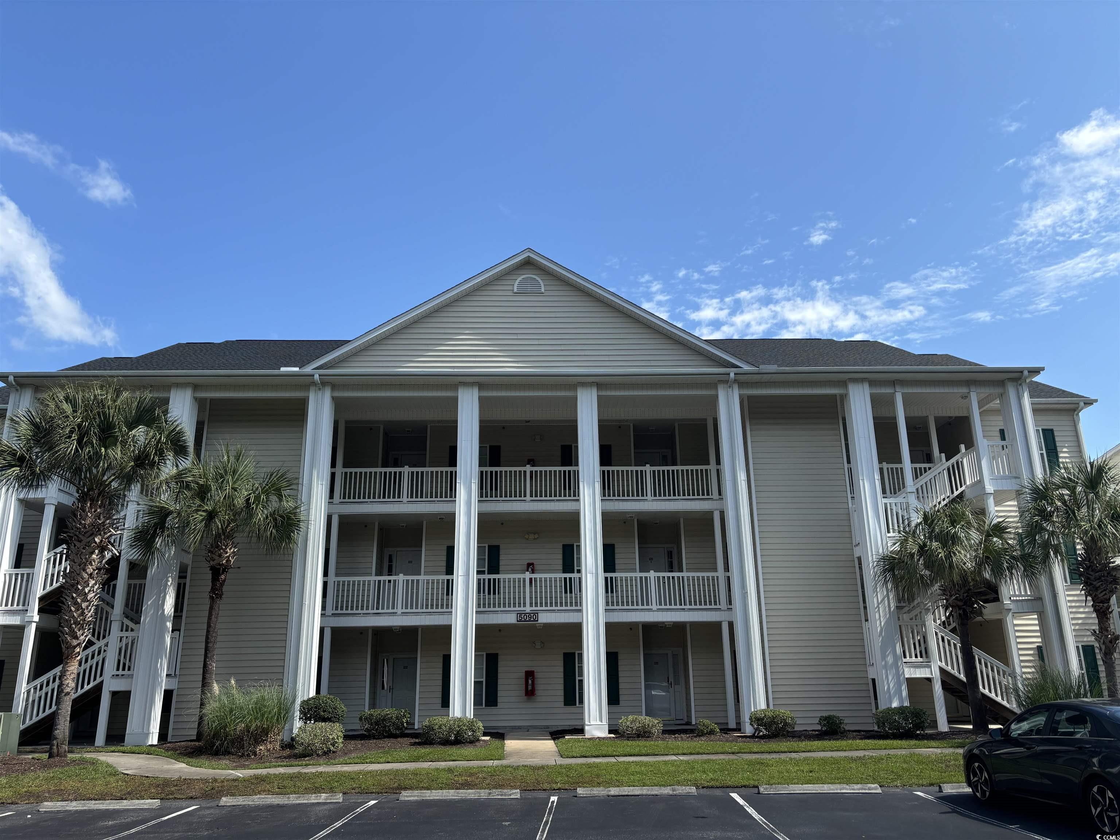
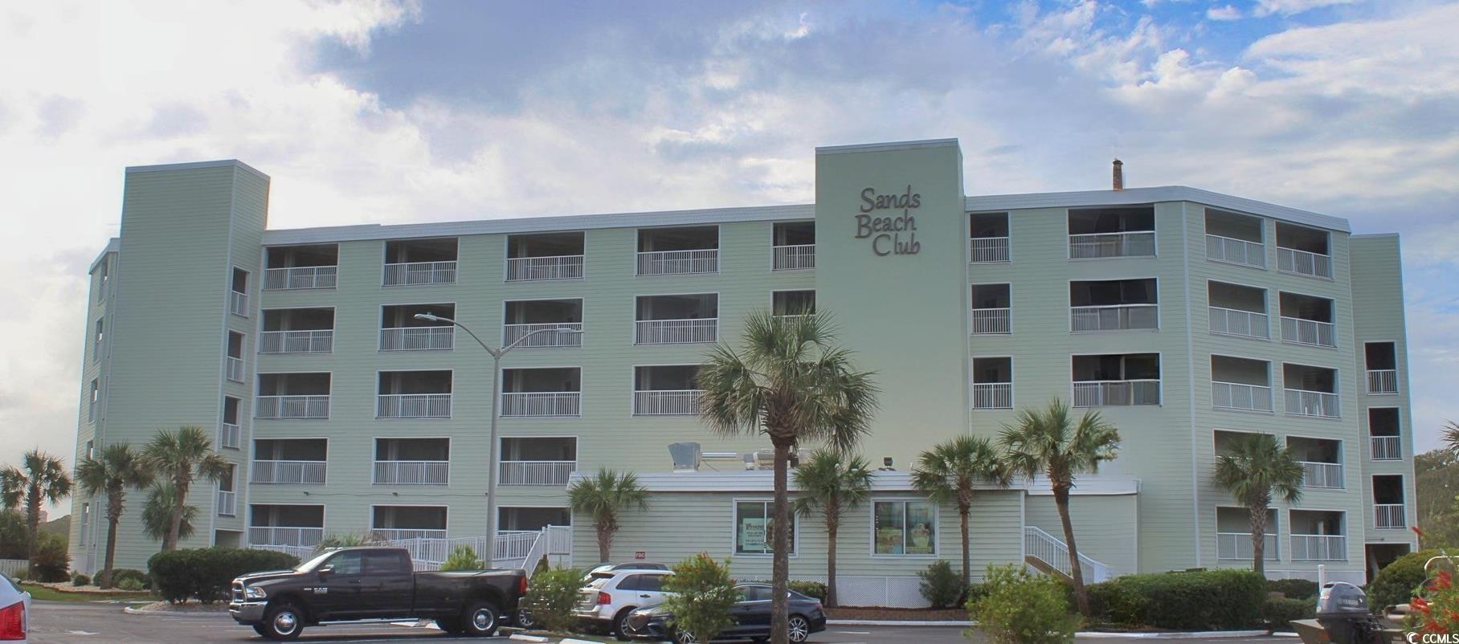
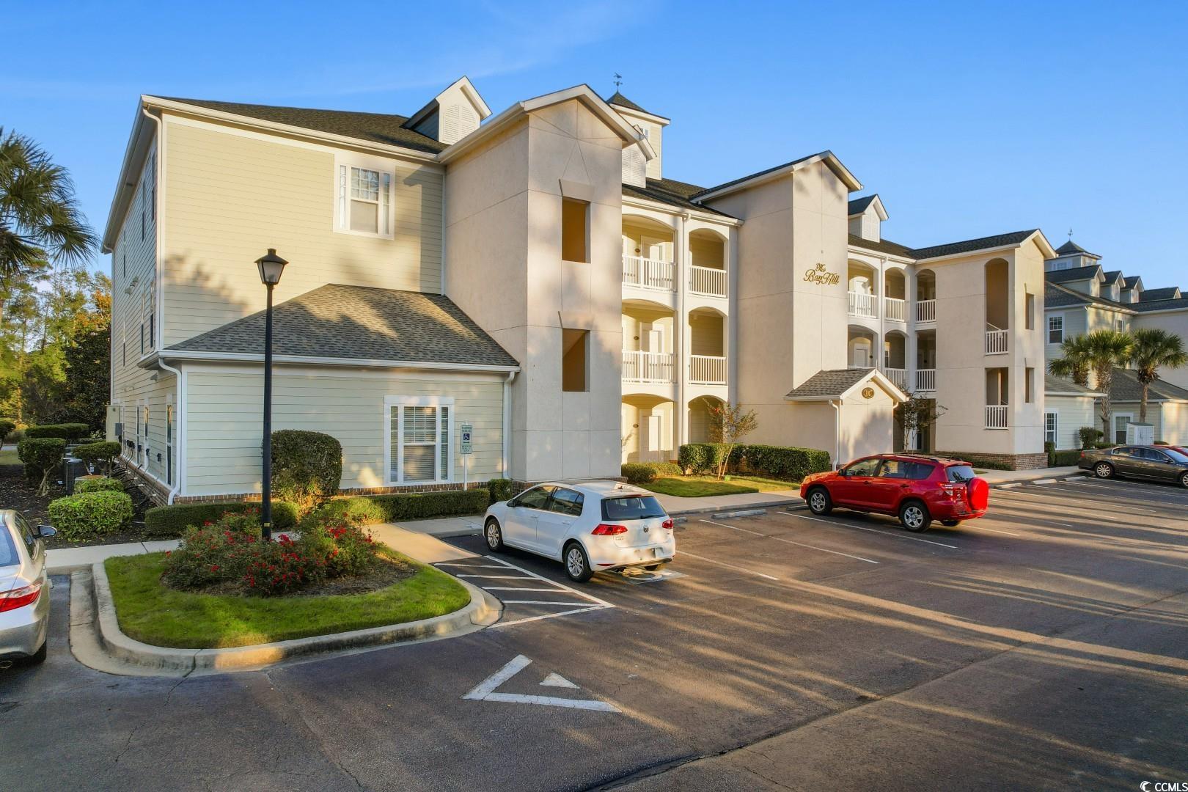
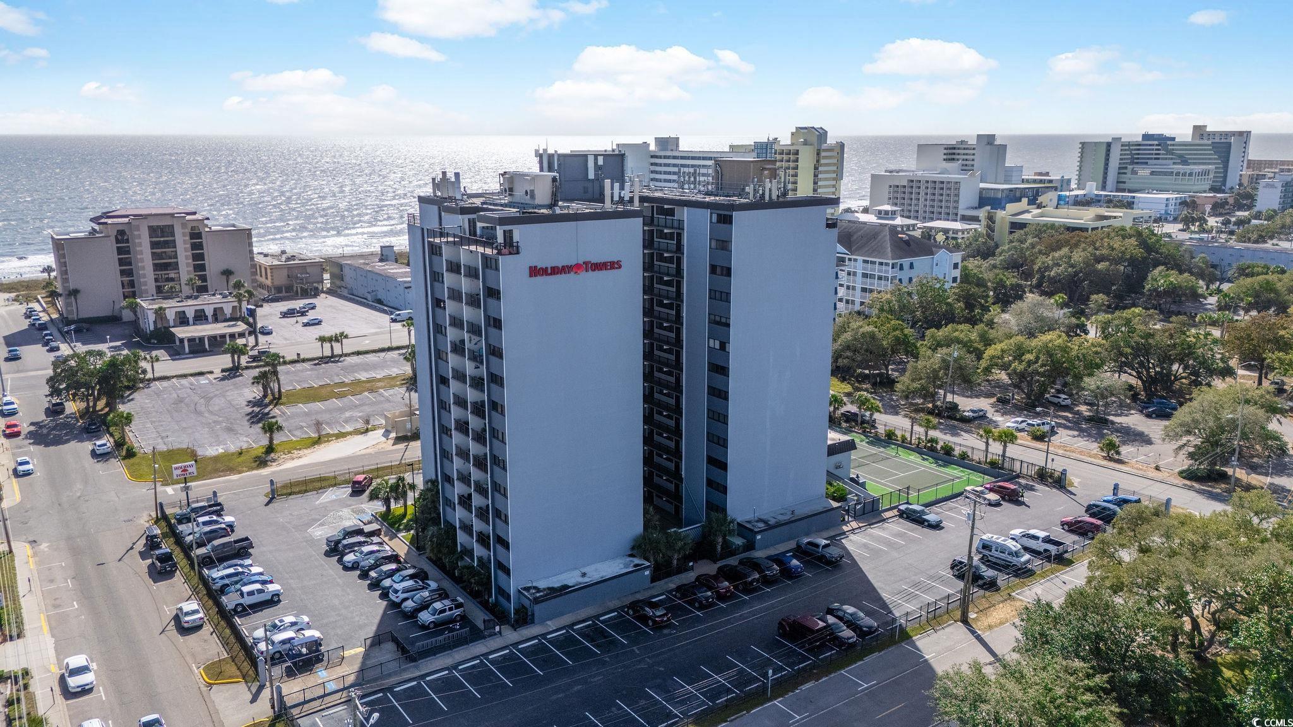
 Provided courtesy of © Copyright 2024 Coastal Carolinas Multiple Listing Service, Inc.®. Information Deemed Reliable but Not Guaranteed. © Copyright 2024 Coastal Carolinas Multiple Listing Service, Inc.® MLS. All rights reserved. Information is provided exclusively for consumers’ personal, non-commercial use,
that it may not be used for any purpose other than to identify prospective properties consumers may be interested in purchasing.
Images related to data from the MLS is the sole property of the MLS and not the responsibility of the owner of this website.
Provided courtesy of © Copyright 2024 Coastal Carolinas Multiple Listing Service, Inc.®. Information Deemed Reliable but Not Guaranteed. © Copyright 2024 Coastal Carolinas Multiple Listing Service, Inc.® MLS. All rights reserved. Information is provided exclusively for consumers’ personal, non-commercial use,
that it may not be used for any purpose other than to identify prospective properties consumers may be interested in purchasing.
Images related to data from the MLS is the sole property of the MLS and not the responsibility of the owner of this website.