Viewing Listing 509 Heston Point Dr.
Pawleys Island, SC 29585
- 4Beds
- 4Full Baths
- 1Half Baths
- 4,719SqFt
- 2004Year Built
- 1.83Acres
- MLS# 2424820
- Residential
- Detached
- Active
- Approx Time on Market11 days
- AreaPawleys Island Area-Litchfield Mainland
- CountyGeorgetown
- Subdivision Willbrook Plantation
Overview
This beautiful estate home is surrounded by majestic oaks. Located in Oak Point Estates within Willbrook Plantation. The Estate section consist of 8 home sites with a private boat landing. When you drive through the brick column entrance the homes natural setting is 1.83 acres on the Oatland Creek which joins the the ICW/River. When you enter the home through the custom metal doors you're drawn to the vast windows overlooking the natural setting and the navigable creek. The home has four bedrooms 4.5 baths. The primary suite is located on the main floor. There is one large bedroom upstairs that is being used as a media room, The in law suite is over the oversized garage with a private entrance. The community has 24 hour gated security, community pool, golf course, tennis, Optional private beach access at Litchfield By The Sea Beach Resort. This home has it all, including a new roof.. This is a must see!
Agriculture / Farm
Grazing Permits Blm: ,No,
Horse: No
Grazing Permits Forest Service: ,No,
Grazing Permits Private: ,No,
Irrigation Water Rights: ,No,
Farm Credit Service Incl: ,No,
Crops Included: ,No,
Association Fees / Info
Hoa Frequency: Monthly
Hoa Fees: 331
Hoa: 1
Hoa Includes: CommonAreas, CableTv, LegalAccounting, Pools, RecreationFacilities, Security, Trash
Community Features: Beach, BoatFacilities, Clubhouse, Dock, GolfCartsOk, Gated, PrivateBeach, RecreationArea, TennisCourts, LongTermRentalAllowed, Pool
Assoc Amenities: BeachRights, BoatDock, BoatRamp, Clubhouse, Gated, OwnerAllowedGolfCart, PrivateMembership, Security, TenantAllowedGolfCart, TennisCourts
Bathroom Info
Total Baths: 5.00
Halfbaths: 1
Fullbaths: 4
Room Dimensions
Bedroom1: 22x16.2
Bedroom2: 18x12
Bedroom3: 19x17
DiningRoom: 17x13
GreatRoom: 24.3x22
Kitchen: 17x13
PrimaryBedroom: 18x17
Room Level
Bedroom1: Second
Bedroom2: Second
Bedroom3: Second
PrimaryBedroom: Main
Room Features
DiningRoom: KitchenDiningCombo
FamilyRoom: CeilingFans, Fireplace
Kitchen: BreakfastBar, KitchenIsland, Pantry, SolidSurfaceCounters
LivingRoom: Fireplace
Other: BedroomOnMainLevel, EntranceFoyer, GameRoom, InLawFloorplan, Library
PrimaryBathroom: DualSinks, JettedTub, SeparateShower
PrimaryBedroom: CeilingFans, MainLevelMaster, WalkInClosets
Bedroom Info
Beds: 4
Building Info
New Construction: No
Levels: Two
Year Built: 2004
Mobile Home Remains: ,No,
Zoning: Res
Construction Materials: Masonry, WoodFrame
Buyer Compensation
Exterior Features
Spa: No
Patio and Porch Features: Deck, FrontPorch, Patio
Pool Features: Community, OutdoorPool
Foundation: Crawlspace
Exterior Features: BoatRamp, Deck, Dock, Patio
Financial
Lease Renewal Option: ,No,
Garage / Parking
Parking Capacity: 8
Garage: Yes
Carport: No
Parking Type: Attached, TwoCarGarage, Garage, GarageDoorOpener
Open Parking: No
Attached Garage: Yes
Garage Spaces: 2
Green / Env Info
Interior Features
Floor Cover: Carpet, Tile, Wood
Fireplace: Yes
Laundry Features: WasherHookup
Furnished: Unfurnished
Interior Features: Attic, Fireplace, PermanentAtticStairs, SplitBedrooms, Workshop, WindowTreatments, BreakfastBar, BedroomOnMainLevel, EntranceFoyer, InLawFloorplan, KitchenIsland, SolidSurfaceCounters
Appliances: DoubleOven, Dishwasher, Disposal, Microwave, Range, Refrigerator
Lot Info
Lease Considered: ,No,
Lease Assignable: ,No,
Acres: 1.83
Land Lease: No
Lot Description: IrregularLot, OutsideCityLimits, StreamCreek
Misc
Pool Private: No
Offer Compensation
Other School Info
Property Info
County: Georgetown
View: No
Senior Community: No
Stipulation of Sale: None
Habitable Residence: ,No,
Property Sub Type Additional: Detached
Property Attached: No
Security Features: GatedCommunity, SmokeDetectors, SecurityService
Disclosures: CovenantsRestrictionsDisclosure,SellerDisclosure
Rent Control: No
Construction: Resale
Room Info
Basement: ,No,
Basement: CrawlSpace
Sold Info
Sqft Info
Building Sqft: 6469
Living Area Source: Appraiser
Sqft: 4719
Tax Info
Unit Info
Utilities / Hvac
Heating: Central, Electric
Cooling: CentralAir
Electric On Property: No
Cooling: Yes
Utilities Available: CableAvailable, ElectricityAvailable, PhoneAvailable, SewerAvailable, UndergroundUtilities, WaterAvailable
Heating: Yes
Water Source: Public
Waterfront / Water
Waterfront: No
Waterfront Features: BoatRampLiftAccess, Creek
Directions
Hwy 17 to Willbrook Blvd, go down to the end and turn left on Tidewater Dr. Go through guard gate, turn left Black Duck rd. go to stop sign turn left onto Oatland lake drive the go to the stop sign and turn right onto Heston Point Dr. home will be at the end on the left.Courtesy of Fitzgerald Realty Inc
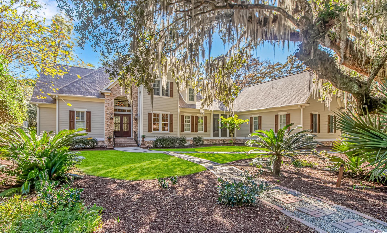
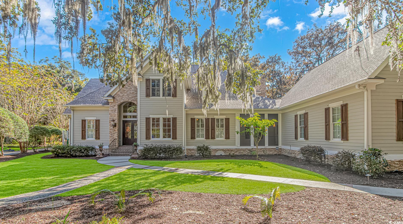
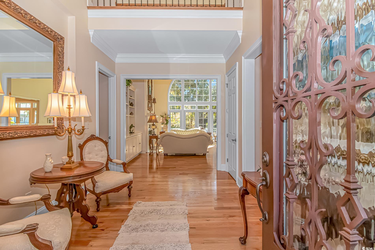
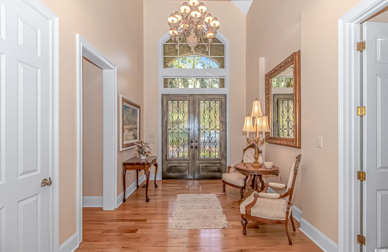
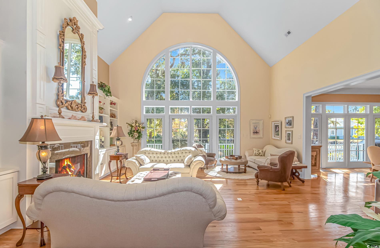
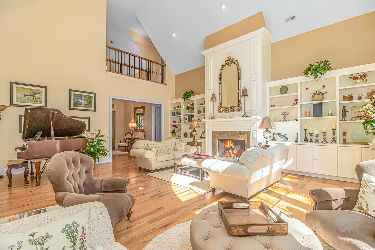
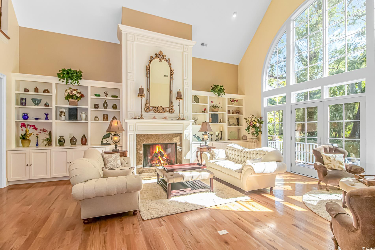
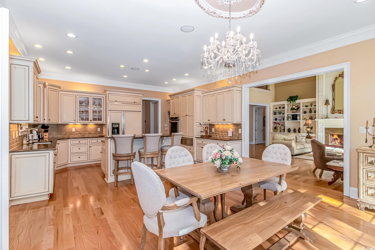
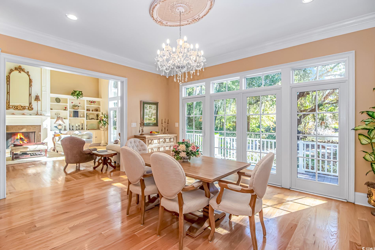
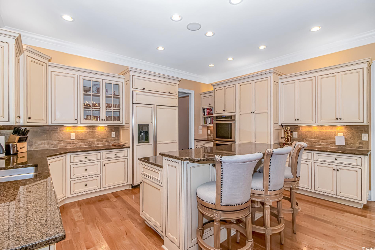
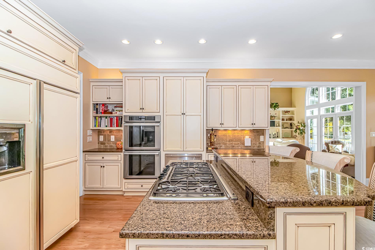
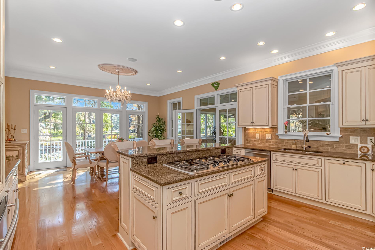
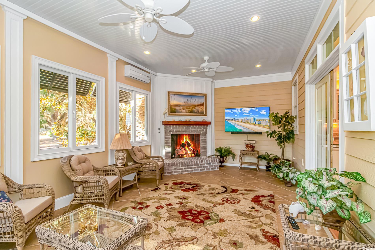
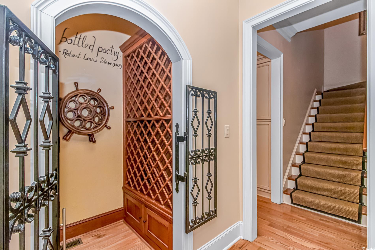
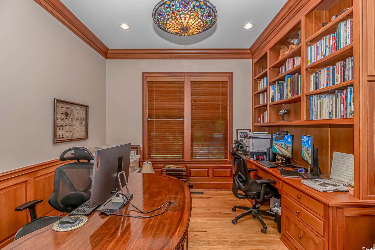
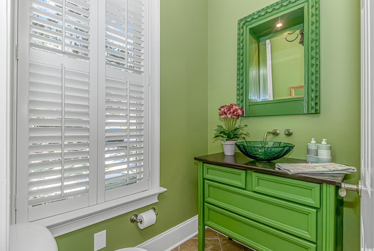
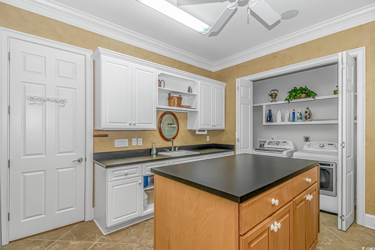
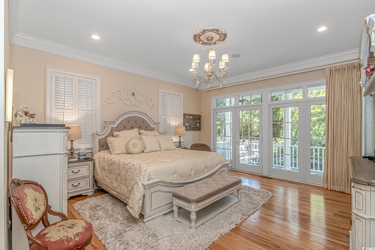
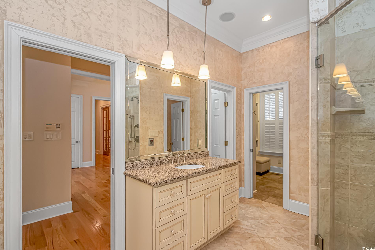
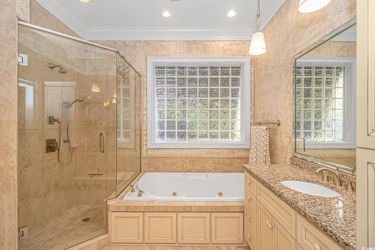

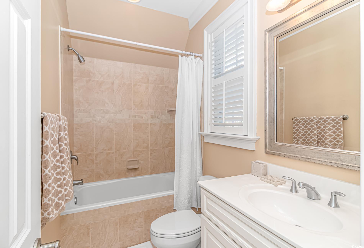
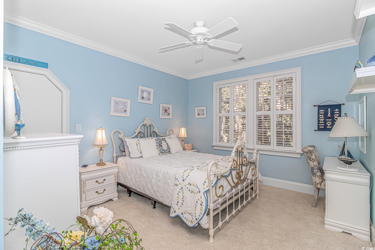
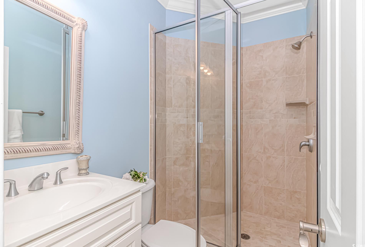
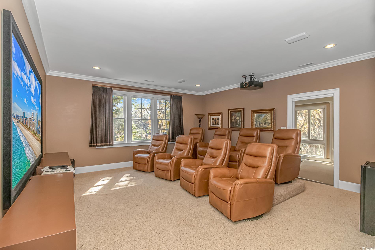
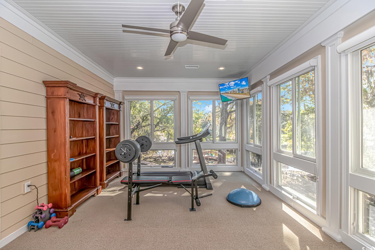
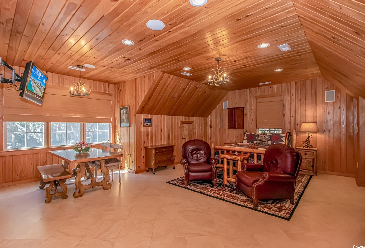
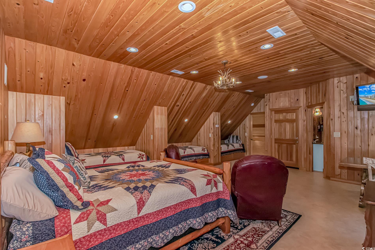
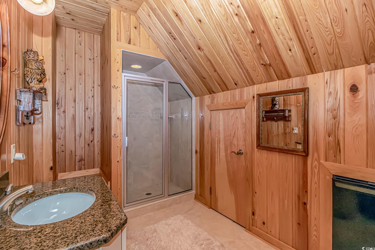
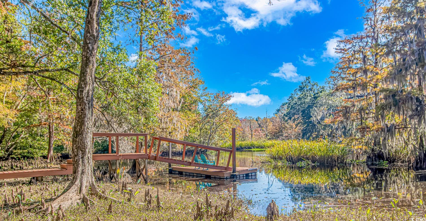
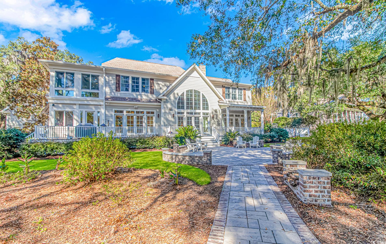
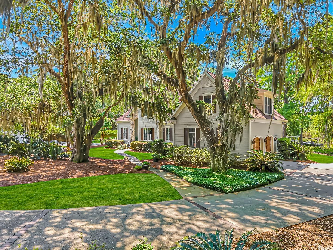
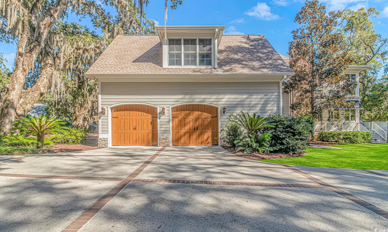

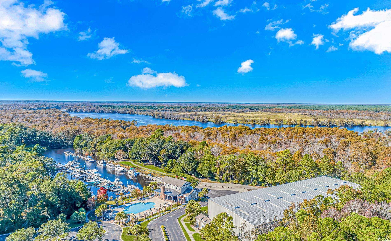
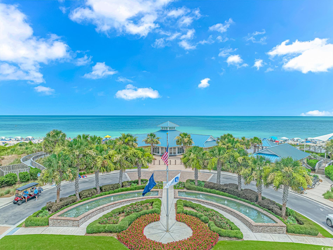
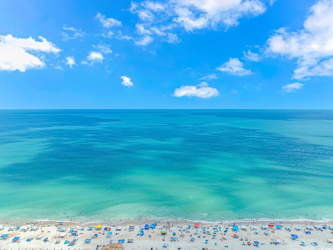
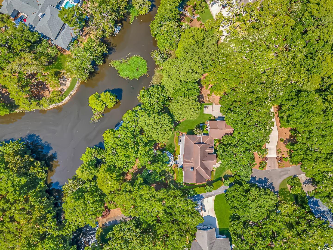
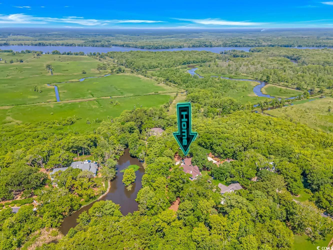
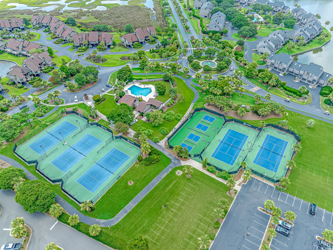
 Provided courtesy of © Copyright 2024 Coastal Carolinas Multiple Listing Service, Inc.®. Information Deemed Reliable but Not Guaranteed. © Copyright 2024 Coastal Carolinas Multiple Listing Service, Inc.® MLS. All rights reserved. Information is provided exclusively for consumers’ personal, non-commercial use,
that it may not be used for any purpose other than to identify prospective properties consumers may be interested in purchasing.
Images related to data from the MLS is the sole property of the MLS and not the responsibility of the owner of this website.
Provided courtesy of © Copyright 2024 Coastal Carolinas Multiple Listing Service, Inc.®. Information Deemed Reliable but Not Guaranteed. © Copyright 2024 Coastal Carolinas Multiple Listing Service, Inc.® MLS. All rights reserved. Information is provided exclusively for consumers’ personal, non-commercial use,
that it may not be used for any purpose other than to identify prospective properties consumers may be interested in purchasing.
Images related to data from the MLS is the sole property of the MLS and not the responsibility of the owner of this website.