Viewing Listing 5071 Vinesia Dr.
Myrtle Beach, SC 29579
- 3Beds
- 2Full Baths
- N/AHalf Baths
- 2,006SqFt
- 2024Year Built
- 0.18Acres
- MLS# 2404643
- Residential
- Detached
- Sold
- Approx Time on Market7 months, 3 days
- AreaMyrtle Beach Area--Carolina Forest
- CountyHorry
- Subdivision Bella Vita
Overview
Move in Ready! The ever-popular Georgetown featuring 3 Bedrooms, 2 Baths, a Gourmet Kitchen, and a Carolina room. Upon entry the generous foyer, offers a warm welcome. Host gatherings and seamlessly prepare gourmet meals in the open-concept kitchen and great room with a vaulted ceiling. Your upscale kitchen boasts Statuary Unity Quartz countertops (a huge Island that DOES NOT have the sink in it), Whirlpool stainless steel kitchen appliances (natural gas cooktop, exhaust hood vented outside, wall oven, wall microwave, and dishwasher), White 42"" upper and lower cabinets, an Admiral Blue kitchen Island, roll out shelves, a waste basket drawer, glass mullions, soft close doors/drawers, a white cast iron Kohler apron sink, a glass pantry door, wooden pantry shelves, under cabinet lights, and easy maintenance REV Wood laminate flooring by Mohawk. The Primary Bedroom features a tray ceiling, REV Wood flooring, a bay window, and a fantastic 5ft walk in tile shower with a Moen rain shower head and wall shower head, a generous walk-in closet and a double vanity. The Great room is open to the kitchen and Carolina room. A perfect home to entertain guests! A lovely view of the lake can be enjoyed from the Carolina room, Great room, and Primary bedroom. 100% Energy Star Certified and Indoor AirPlus Qualified by the EPA which means a lower utility cost, healthier indoor air quality, less moisture, less air loss, and noise reduction. Spray foam insulation, 2x6 construction, an ERV- Energy Recovery Fresh Air System, Rinnai tankless natural gas water heater, and more! Community amenities: pool, clubhouse, and exercise room. Conveniently located just over the Intracoastal Waterway, 6.5 miles to the beach, 2 miles to the Tanger Outlet shopping center, and minutes from several dining and shopping venues.
Sale Info
Listing Date: 02-23-2024
Sold Date: 09-27-2024
Aprox Days on Market:
7 month(s), 3 day(s)
Listing Sold:
1 month(s), 13 day(s) ago
Asking Price: $505,520
Selling Price: $422,657
Price Difference:
Same as list price
Agriculture / Farm
Grazing Permits Blm: ,No,
Horse: No
Grazing Permits Forest Service: ,No,
Grazing Permits Private: ,No,
Irrigation Water Rights: ,No,
Farm Credit Service Incl: ,No,
Crops Included: ,No,
Association Fees / Info
Hoa Frequency: Monthly
Hoa Fees: 92
Hoa: 1
Hoa Includes: CommonAreas, Trash
Community Features: GolfCartsOk, LongTermRentalAllowed, Pool
Assoc Amenities: OwnerAllowedGolfCart, PetRestrictions
Bathroom Info
Total Baths: 2.00
Fullbaths: 2
Bedroom Info
Beds: 3
Building Info
New Construction: Yes
Levels: One
Year Built: 2024
Mobile Home Remains: ,No,
Zoning: res
Style: Ranch
Development Status: NewConstruction
Construction Materials: VinylSiding
Builders Name: Beazer Homes LLC
Builder Model: Georgetown COM
Buyer Compensation
Exterior Features
Spa: No
Pool Features: Community, OutdoorPool
Foundation: Slab
Financial
Lease Renewal Option: ,No,
Garage / Parking
Parking Capacity: 4
Garage: Yes
Carport: No
Parking Type: Attached, Garage, TwoCarGarage
Open Parking: No
Attached Garage: Yes
Garage Spaces: 2
Green / Env Info
Interior Features
Floor Cover: Carpet, Laminate, Tile
Fireplace: No
Laundry Features: WasherHookup
Furnished: Unfurnished
Interior Features: BreakfastBar, BedroomOnMainLevel, EntranceFoyer, StainlessSteelAppliances, SolidSurfaceCounters
Appliances: Dishwasher, Disposal, Microwave, Range, RangeHood
Lot Info
Lease Considered: ,No,
Lease Assignable: ,No,
Acres: 0.18
Land Lease: No
Lot Description: OutsideCityLimits, Rectangular
Misc
Pool Private: No
Pets Allowed: OwnerOnly, Yes
Offer Compensation
Other School Info
Property Info
County: Horry
View: No
Senior Community: No
Stipulation of Sale: None
Habitable Residence: ,No,
Property Sub Type Additional: Detached
Property Attached: No
Disclosures: CovenantsRestrictionsDisclosure
Rent Control: No
Construction: NeverOccupied
Room Info
Basement: ,No,
Sold Info
Sold Date: 2024-09-27T00:00:00
Sqft Info
Building Sqft: 2533
Living Area Source: Builder
Sqft: 2006
Tax Info
Unit Info
Utilities / Hvac
Heating: ForcedAir
Electric On Property: No
Cooling: No
Utilities Available: CableAvailable, ElectricityAvailable, NaturalGasAvailable, PhoneAvailable, SewerAvailable, UndergroundUtilities, WaterAvailable
Heating: Yes
Water Source: Public
Waterfront / Water
Waterfront: No
Directions
FROM HWY 501/17 BYPASS - Take Hwy 501 North towards Conway. Exit right at Dick Scobee/Forestbrook Road. stay right onto Dick Scobee Road. Dick Scobee Road will turn into Bella Vita Blvd. Turn Left onto Brescia Street. MODEL HOMES ARE THE FIRST TWO HOMES ON THE LEFT.Courtesy of Beazer Homes Llc
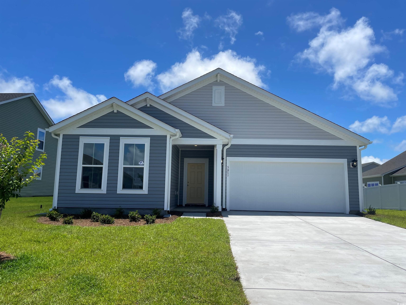
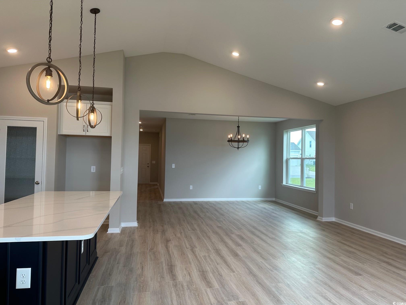
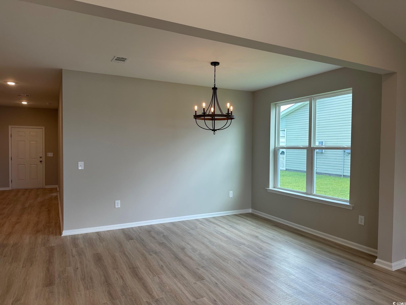
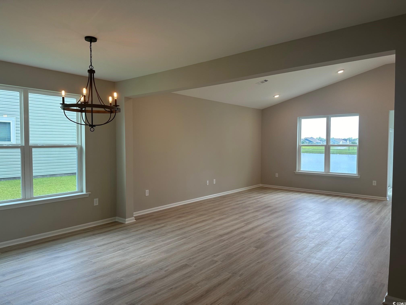
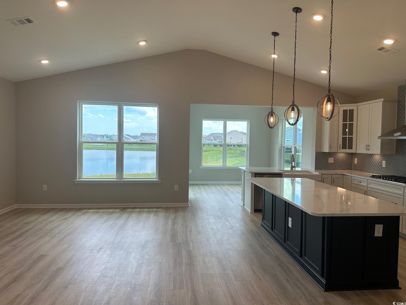
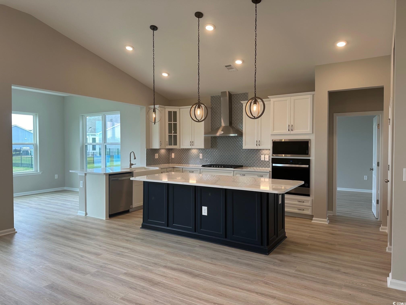
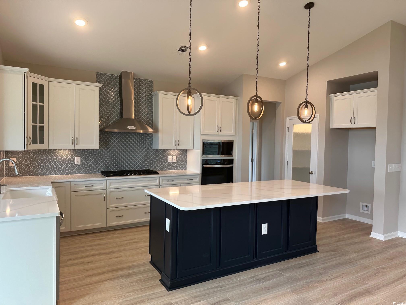
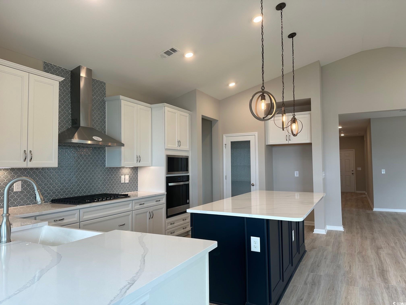
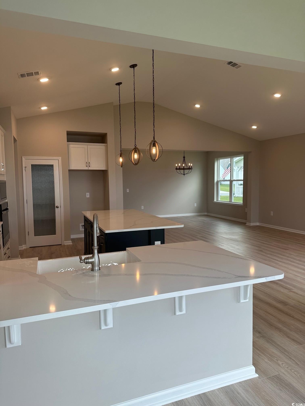
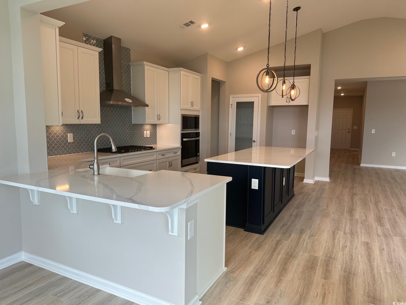

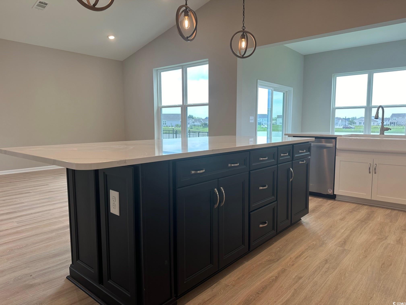
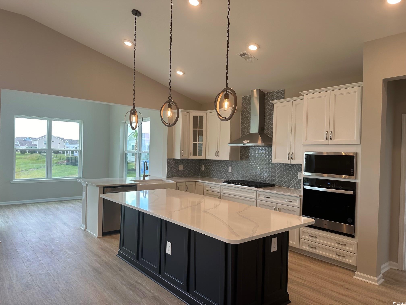

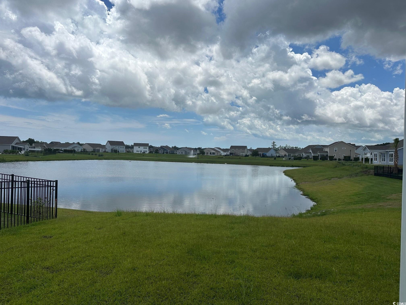
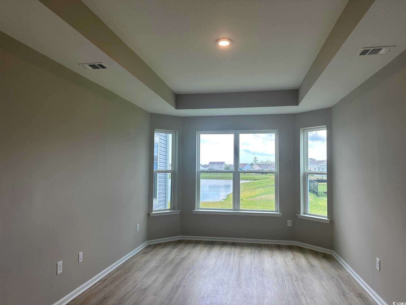
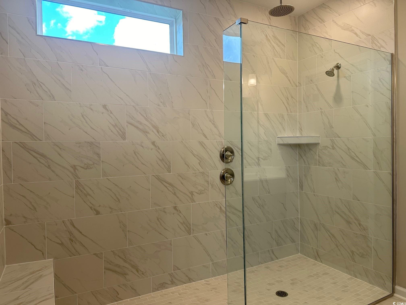
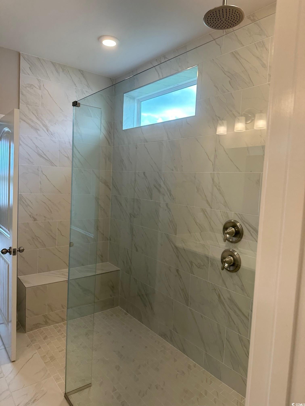
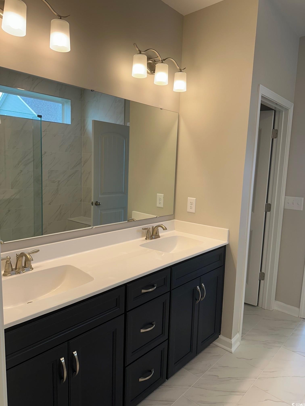

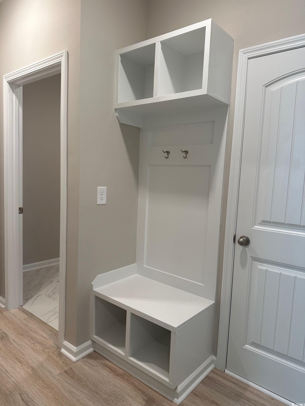
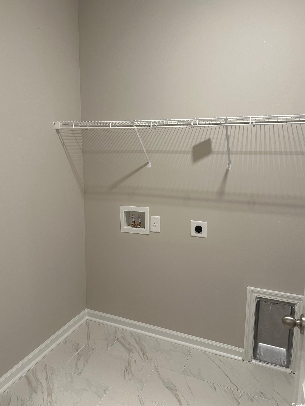
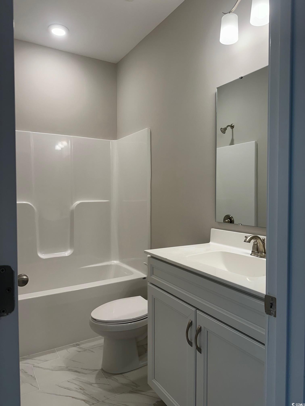
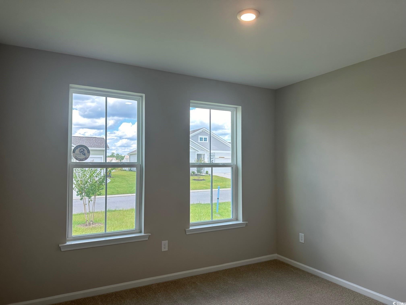

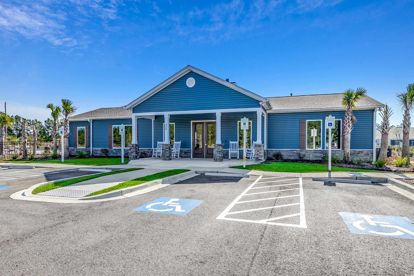

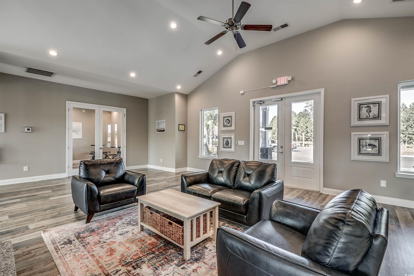
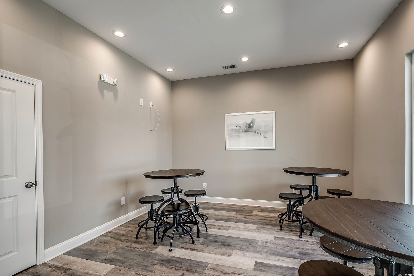
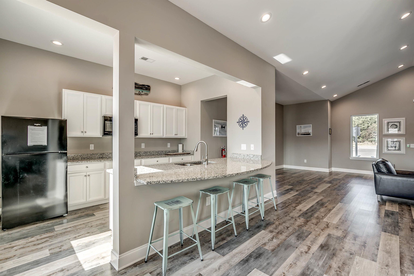
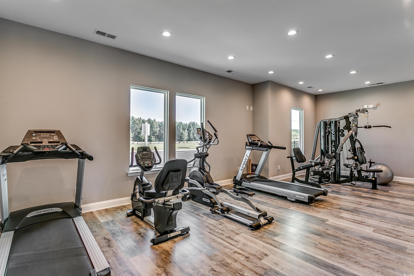

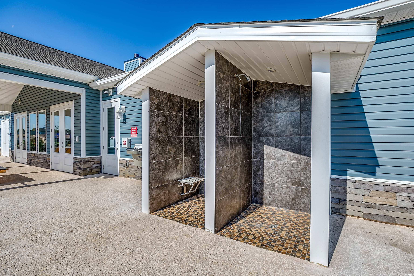

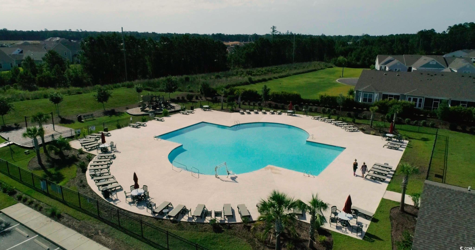
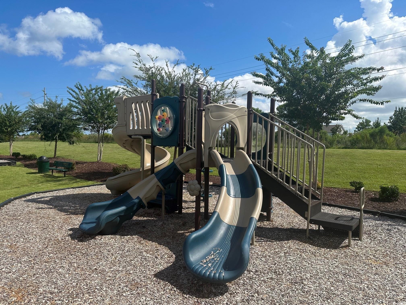
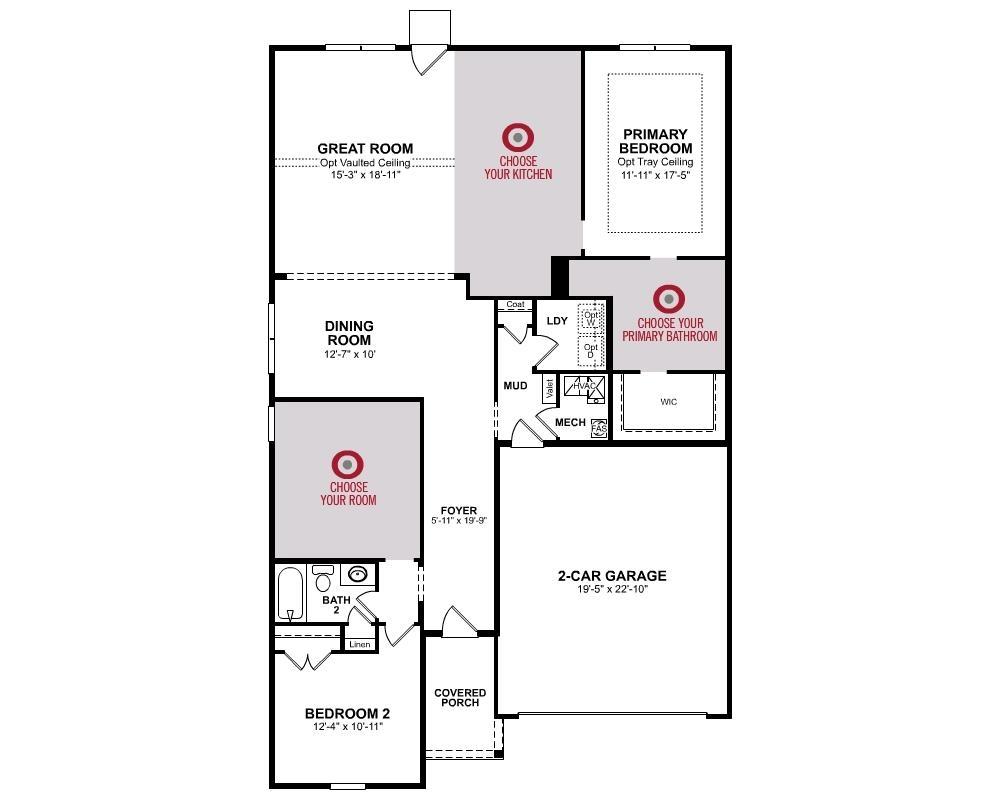
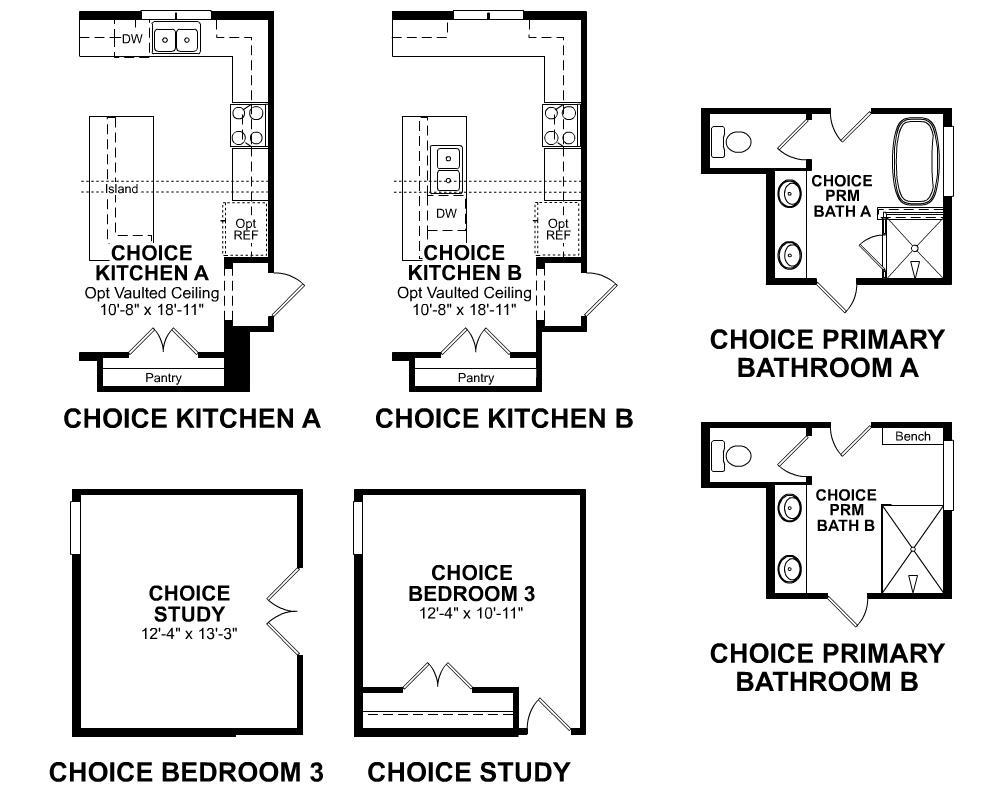
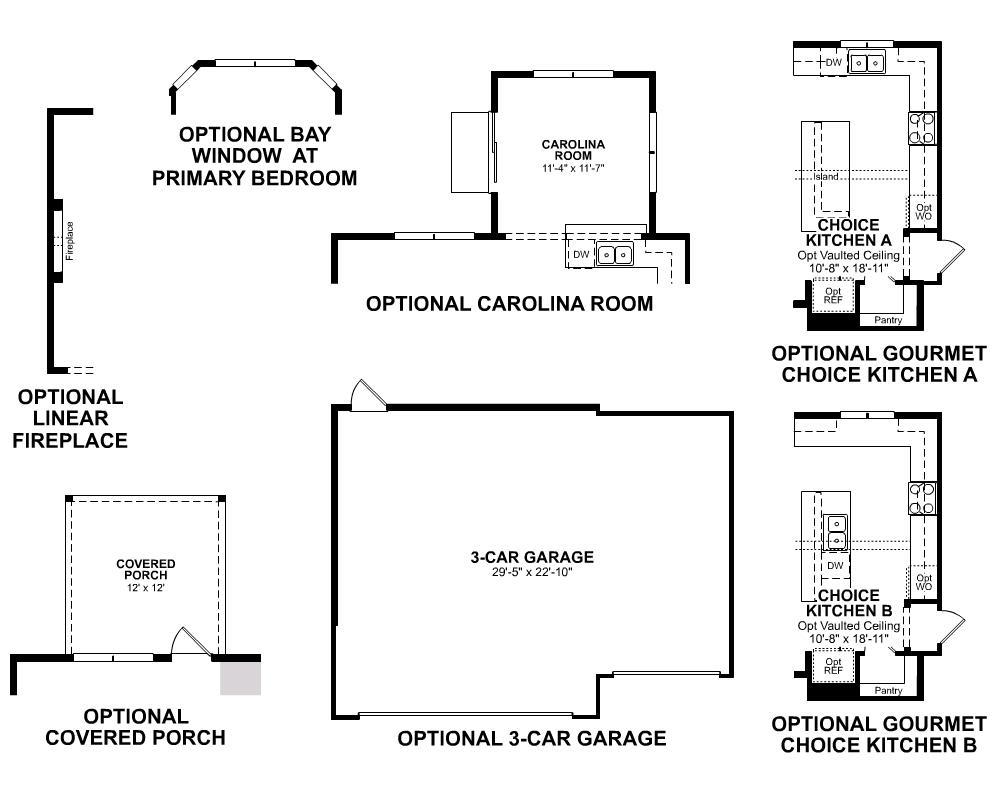
 MLS# 922424
MLS# 922424 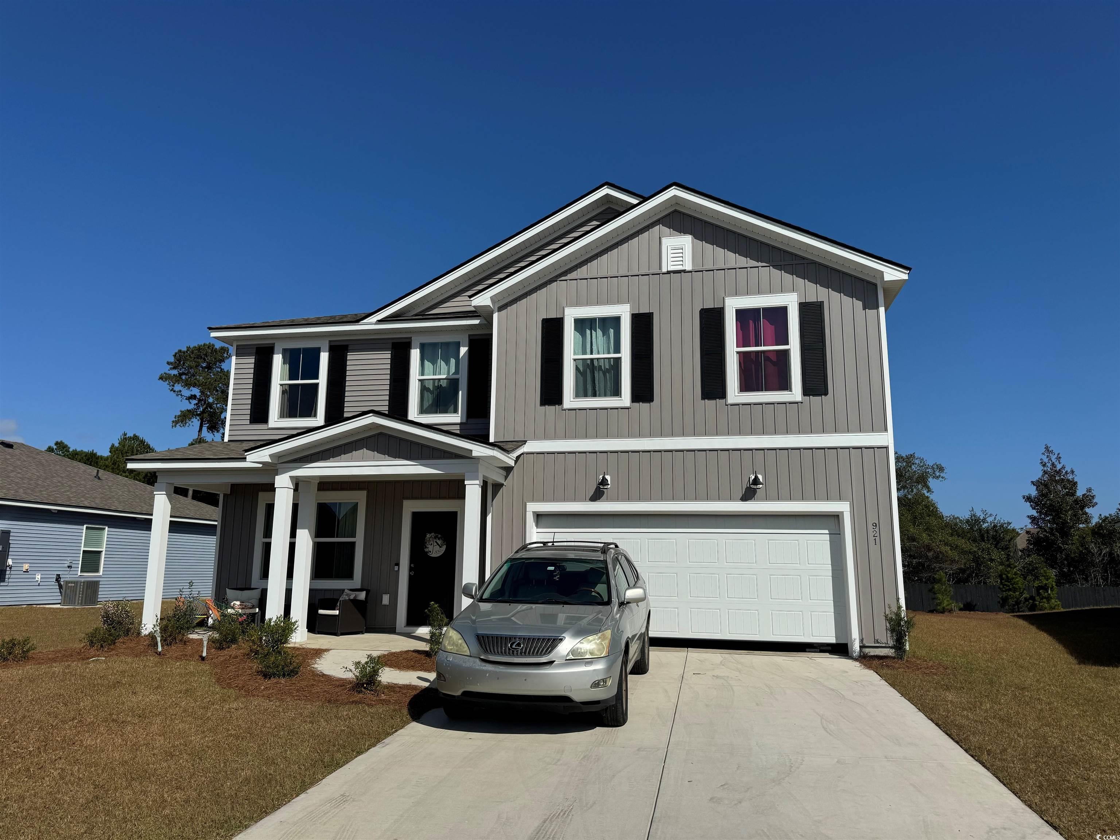
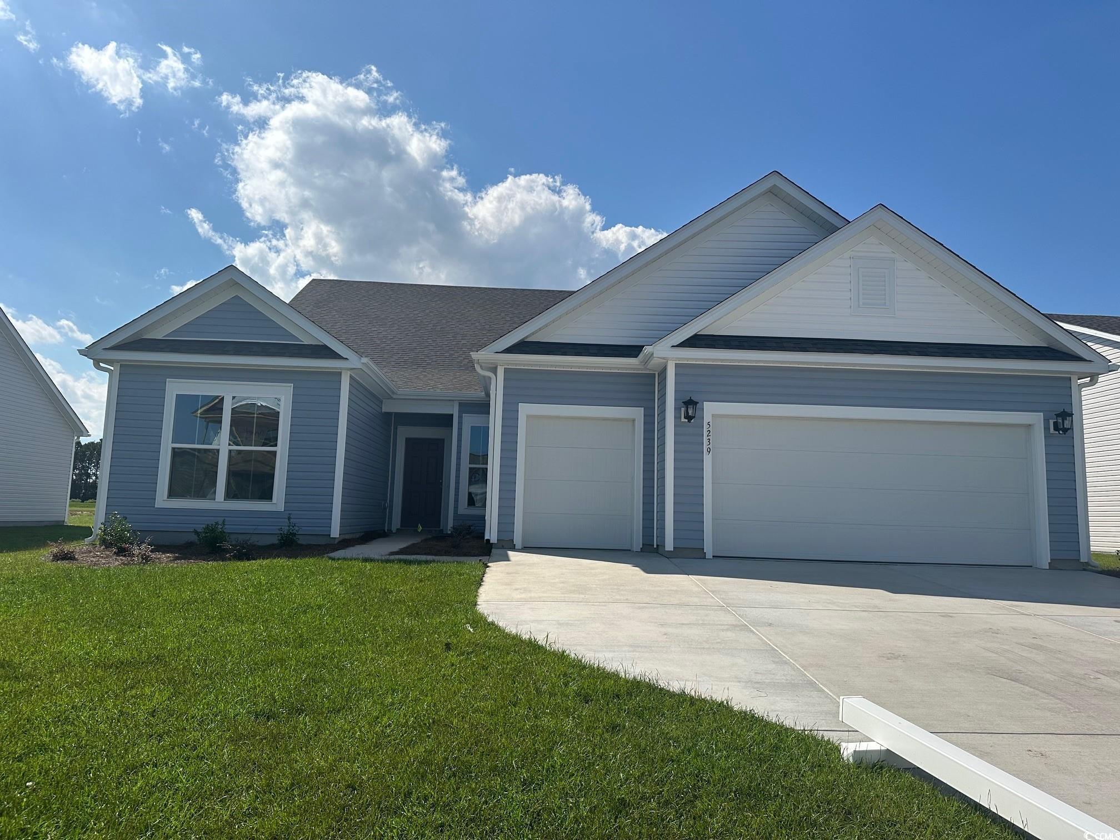
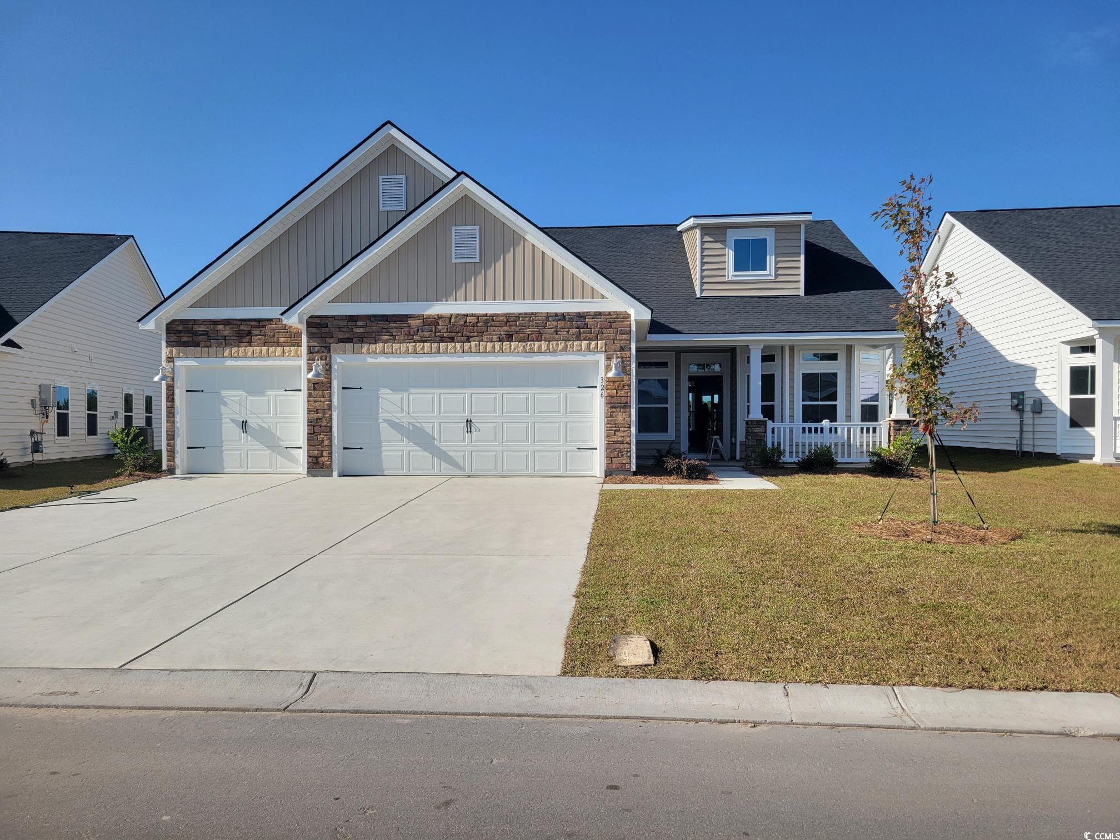
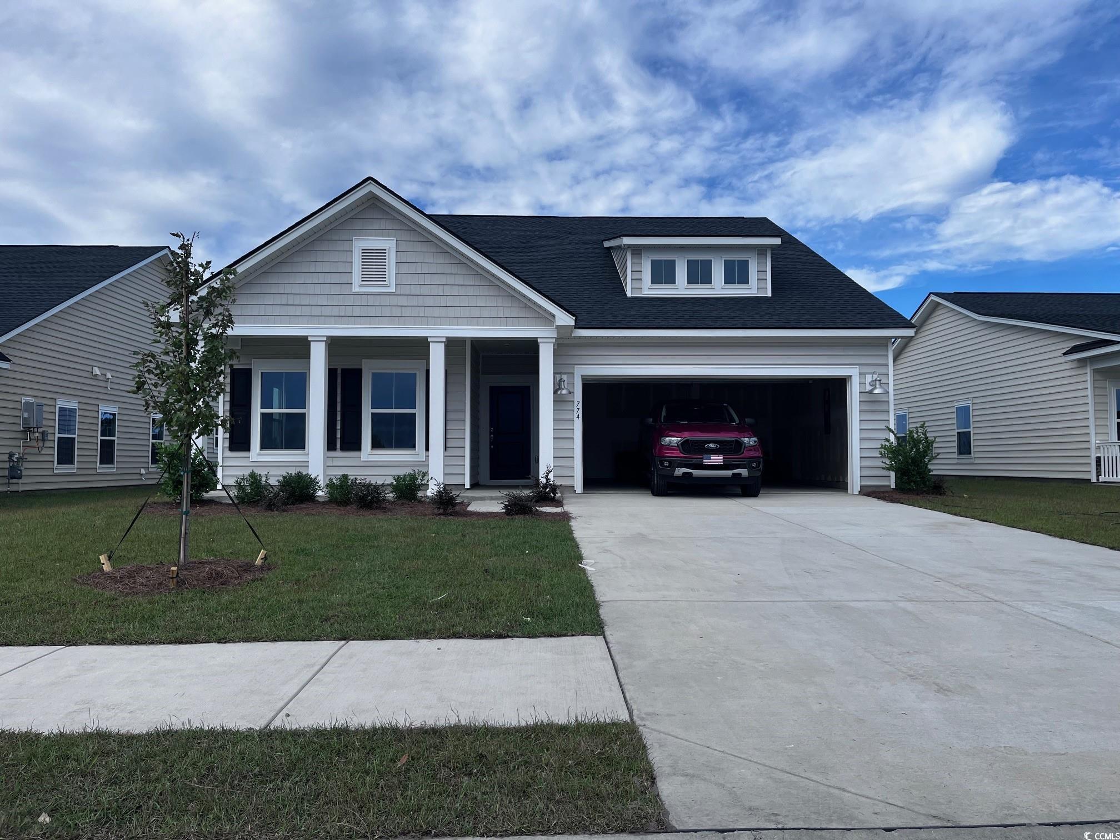
 Provided courtesy of © Copyright 2024 Coastal Carolinas Multiple Listing Service, Inc.®. Information Deemed Reliable but Not Guaranteed. © Copyright 2024 Coastal Carolinas Multiple Listing Service, Inc.® MLS. All rights reserved. Information is provided exclusively for consumers’ personal, non-commercial use,
that it may not be used for any purpose other than to identify prospective properties consumers may be interested in purchasing.
Images related to data from the MLS is the sole property of the MLS and not the responsibility of the owner of this website.
Provided courtesy of © Copyright 2024 Coastal Carolinas Multiple Listing Service, Inc.®. Information Deemed Reliable but Not Guaranteed. © Copyright 2024 Coastal Carolinas Multiple Listing Service, Inc.® MLS. All rights reserved. Information is provided exclusively for consumers’ personal, non-commercial use,
that it may not be used for any purpose other than to identify prospective properties consumers may be interested in purchasing.
Images related to data from the MLS is the sole property of the MLS and not the responsibility of the owner of this website.