Viewing Listing 4321 Siwel Rd.
Conway, SC 29526
- 4Beds
- 3Full Baths
- 1Half Baths
- 3,261SqFt
- 2007Year Built
- 1.08Acres
- MLS# 2302537
- Residential
- Detached
- Sold
- Approx Time on Market2 months, 21 days
- AreaConway Central Between 701 & Long Ave / North of 501
- CountyHorry
- Subdivision Maple Hill
Overview
All brick home located in a desirable area of Conway within the City limits. This 4BR/ 3 1/2 BA home has much to offer. When you walk through the front door you will find downstairs an open and spacious family room and formal dining with hardwood floors. In the kitchen you will find tile floors, granite countertops, gas cooktop, wall oven, pantry, breakfast bar, breakfast nook and more. The laundry room offers cabinets, granite countertops and sink. Half bath. The office space has hardwood floors. The Master Suite offers tray ceiling, hardwood floor, tiled shower, his/hers sink, garden tub, WIC and opens onto the screen porch. Upstairs you will find 3 BR/ 2 BA (one Jack & Jill bathroom), attic storage. Outside you will find a fenced in yard, screen porch with gas fireplace, patio with outdoor grill and a detached garage. Inside the detached garage there is a fireplace and kitchen area. The upstairs in the detached garage has many options. There is a baiting system in place. Updates made or to be made to the property are to include: new tankless water heater, new paint, new speakers and volume controls, new blinds throughout, closet maid shelving all closets, except Master, new screen on the back porch and some ceiling fans and light fixtures replaced. Give us a call today!
Sale Info
Listing Date: 02-09-2023
Sold Date: 05-01-2023
Aprox Days on Market:
2 month(s), 21 day(s)
Listing Sold:
1 Year(s), 6 month(s), 7 day(s) ago
Asking Price: $619,500
Selling Price: $615,000
Price Difference:
Reduced By $4,500
Agriculture / Farm
Grazing Permits Blm: ,No,
Horse: No
Grazing Permits Forest Service: ,No,
Other Structures: SecondGarage
Grazing Permits Private: ,No,
Irrigation Water Rights: ,No,
Farm Credit Service Incl: ,No,
Crops Included: ,No,
Association Fees / Info
Hoa Frequency: NotApplicable
Hoa: No
Bathroom Info
Total Baths: 4.00
Halfbaths: 1
Fullbaths: 3
Bedroom Info
Beds: 4
Building Info
New Construction: No
Levels: Two
Year Built: 2007
Mobile Home Remains: ,No,
Zoning: R1
Style: Traditional
Construction Materials: Brick
Buyer Compensation
Exterior Features
Spa: No
Patio and Porch Features: RearPorch, FrontPorch, Patio, Porch, Screened
Foundation: Slab
Exterior Features: Fence, Porch, Patio, Storage
Financial
Lease Renewal Option: ,No,
Garage / Parking
Parking Capacity: 4
Garage: Yes
Carport: No
Parking Type: Attached, TwoCarGarage, Garage, GarageDoorOpener
Open Parking: No
Attached Garage: Yes
Garage Spaces: 2
Green / Env Info
Interior Features
Floor Cover: Carpet, Tile, Wood
Fireplace: Yes
Laundry Features: WasherHookup
Furnished: Unfurnished
Interior Features: Fireplace, SplitBedrooms, WindowTreatments, BreakfastBar, BedroomonMainLevel, BreakfastArea, EntranceFoyer, StainlessSteelAppliances, SolidSurfaceCounters
Appliances: Dishwasher, Disposal, Microwave, Range, RangeHood, Dryer, Washer
Lot Info
Lease Considered: ,No,
Lease Assignable: ,No,
Acres: 1.08
Land Lease: No
Lot Description: Item1orMoreAcres, CityLot, IrregularLot
Misc
Pool Private: No
Offer Compensation
Other School Info
Property Info
County: Horry
View: No
Senior Community: No
Stipulation of Sale: None
Property Sub Type Additional: Detached
Property Attached: No
Security Features: SmokeDetectors
Disclosures: SellerDisclosure
Rent Control: No
Construction: Resale
Room Info
Basement: ,No,
Sold Info
Sold Date: 2023-05-01T00:00:00
Sqft Info
Building Sqft: 3886
Living Area Source: Assessor
Sqft: 3261
Tax Info
Unit Info
Utilities / Hvac
Heating: Central, Electric, Gas
Cooling: CentralAir
Electric On Property: No
Cooling: Yes
Utilities Available: CableAvailable, ElectricityAvailable, PhoneAvailable, SewerAvailable, UndergroundUtilities, WaterAvailable
Heating: Yes
Water Source: Public
Waterfront / Water
Waterfront: No
Courtesy of Sansbury Butler Properties
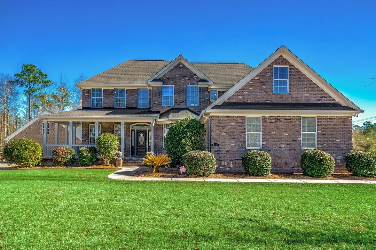
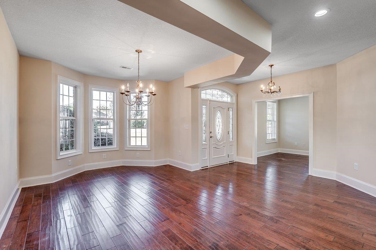
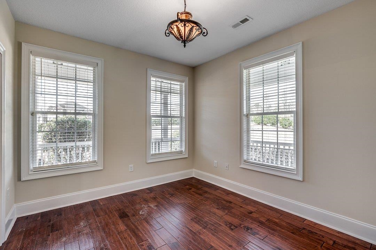
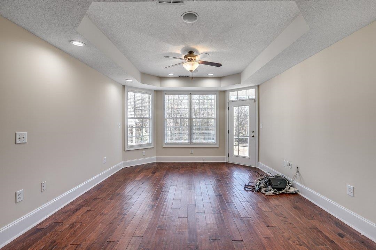
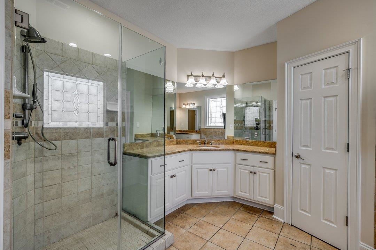
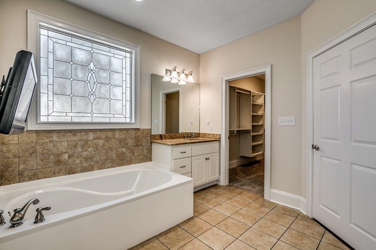
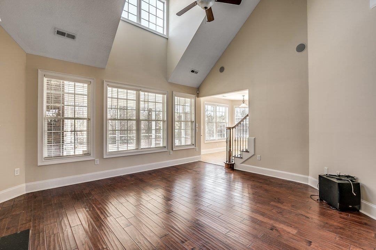
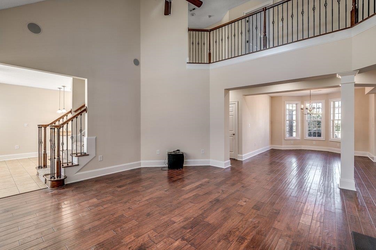
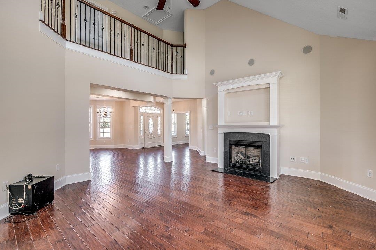
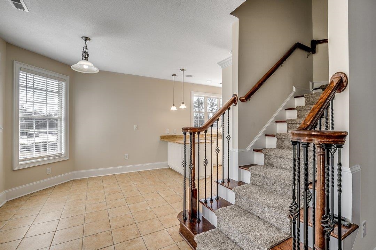
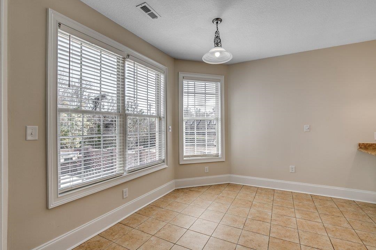
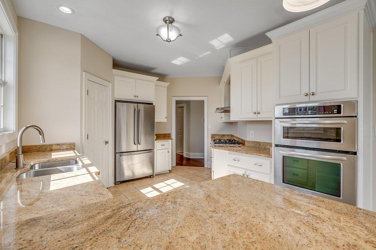
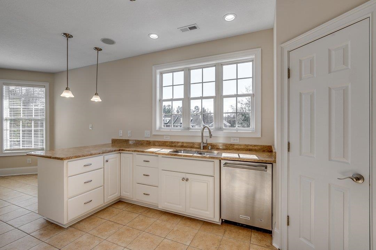
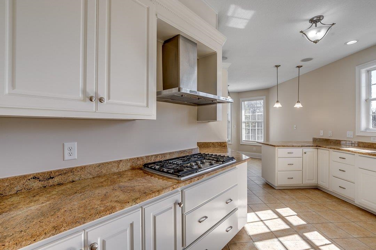
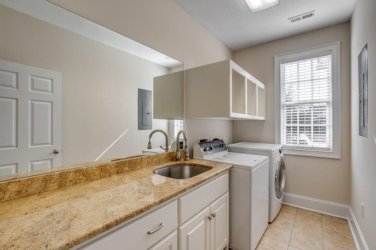
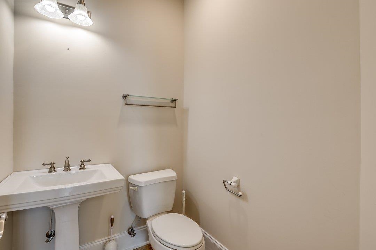
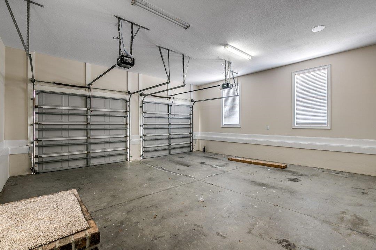
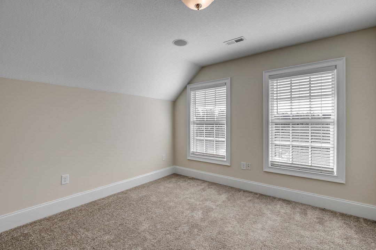
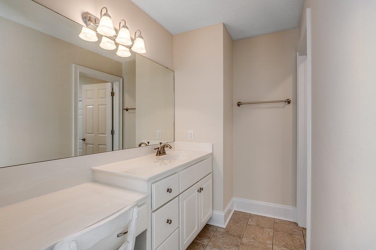
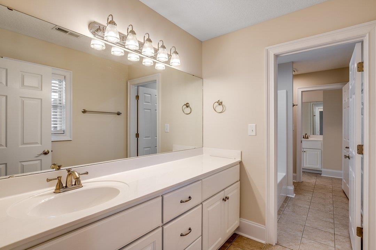
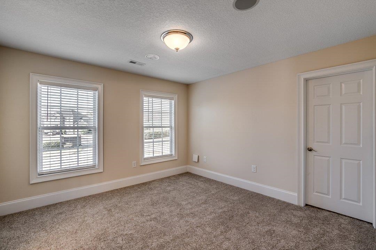
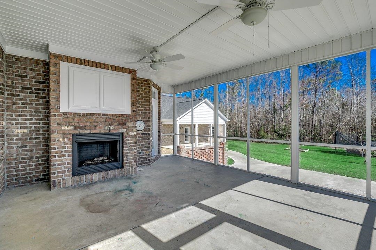
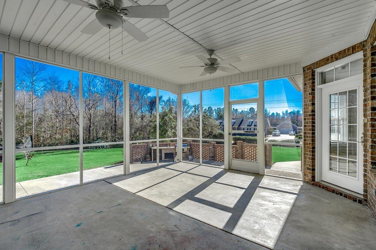
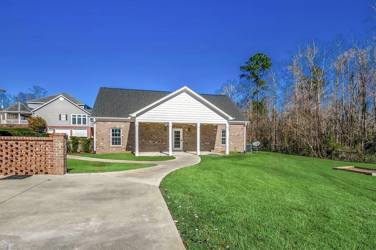
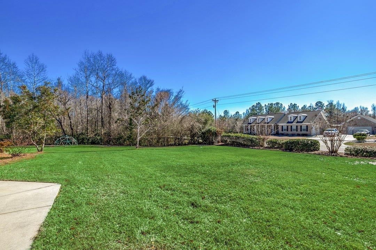
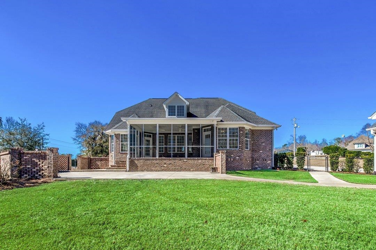
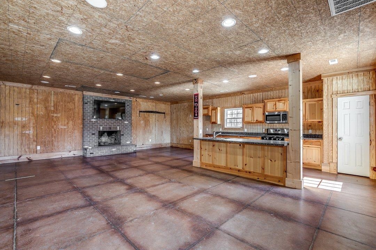
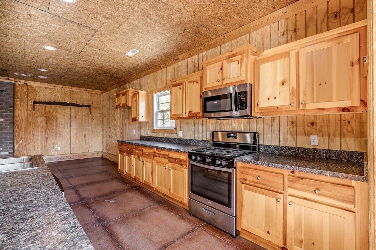
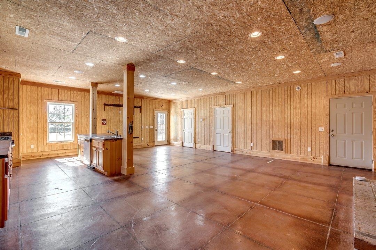
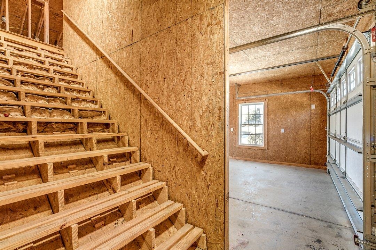
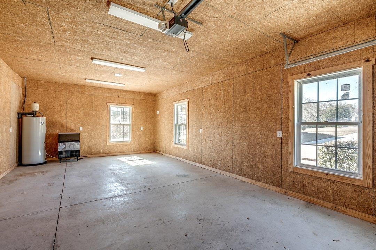
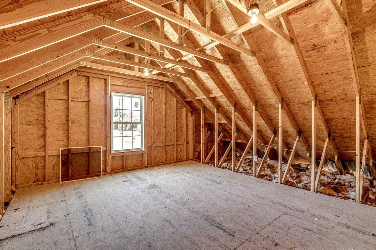
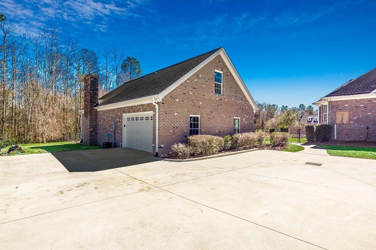
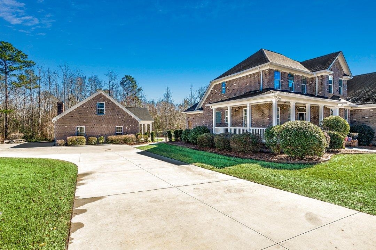
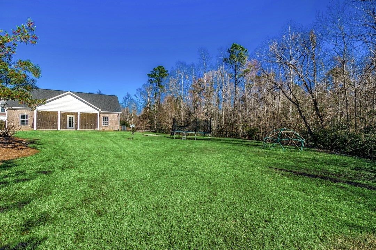
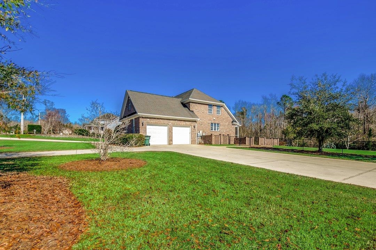
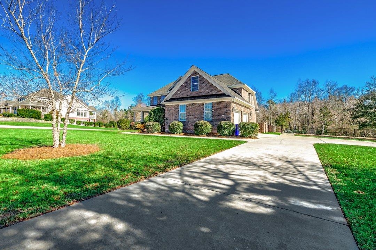
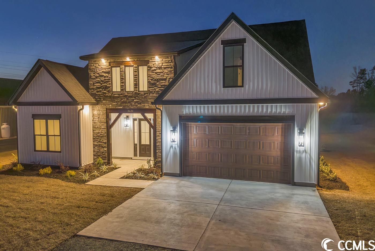
 MLS# 2324690
MLS# 2324690 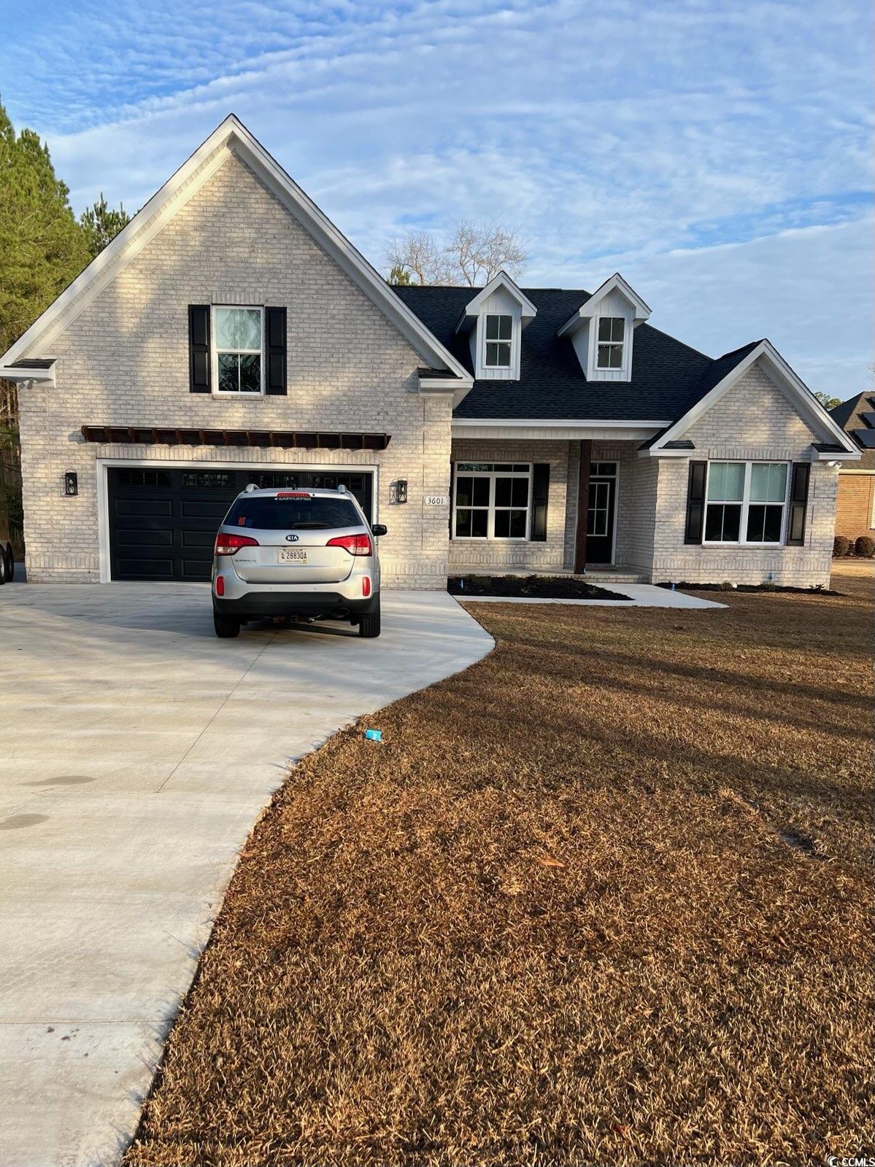
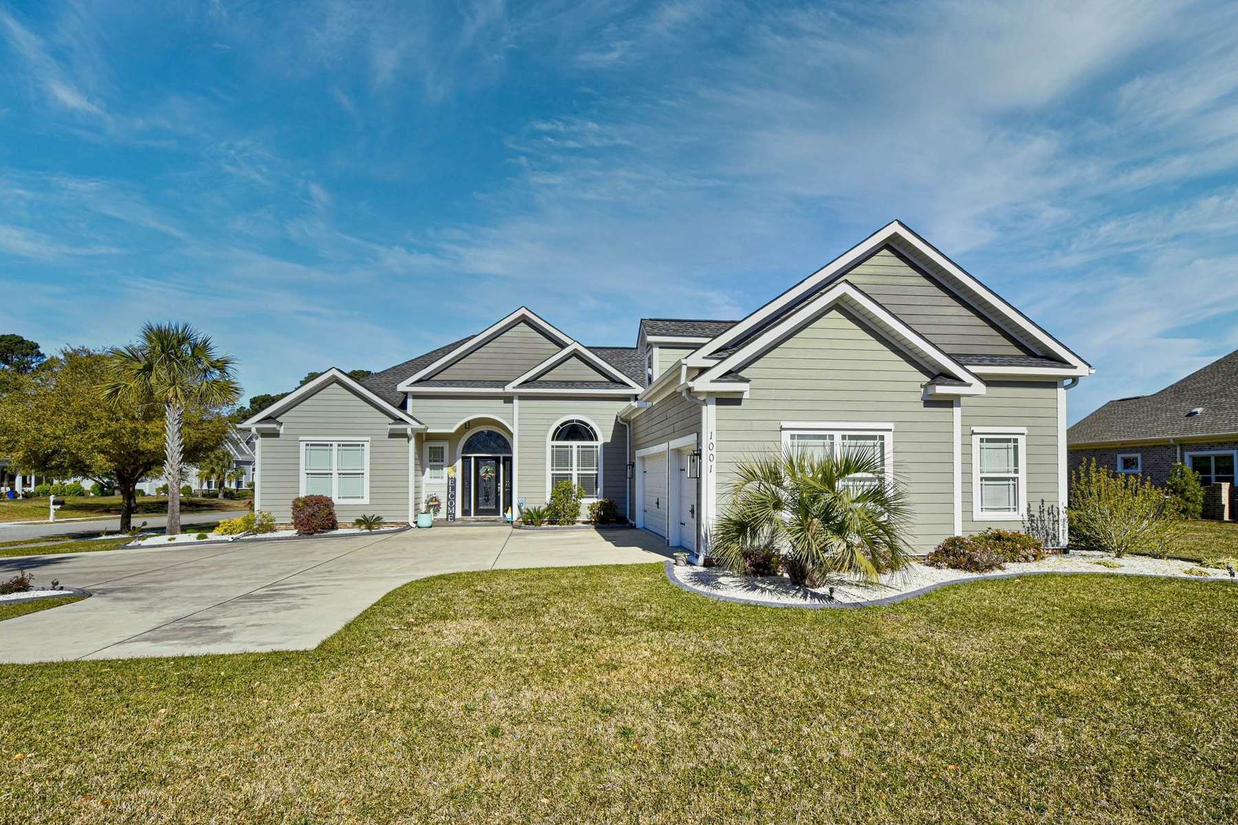
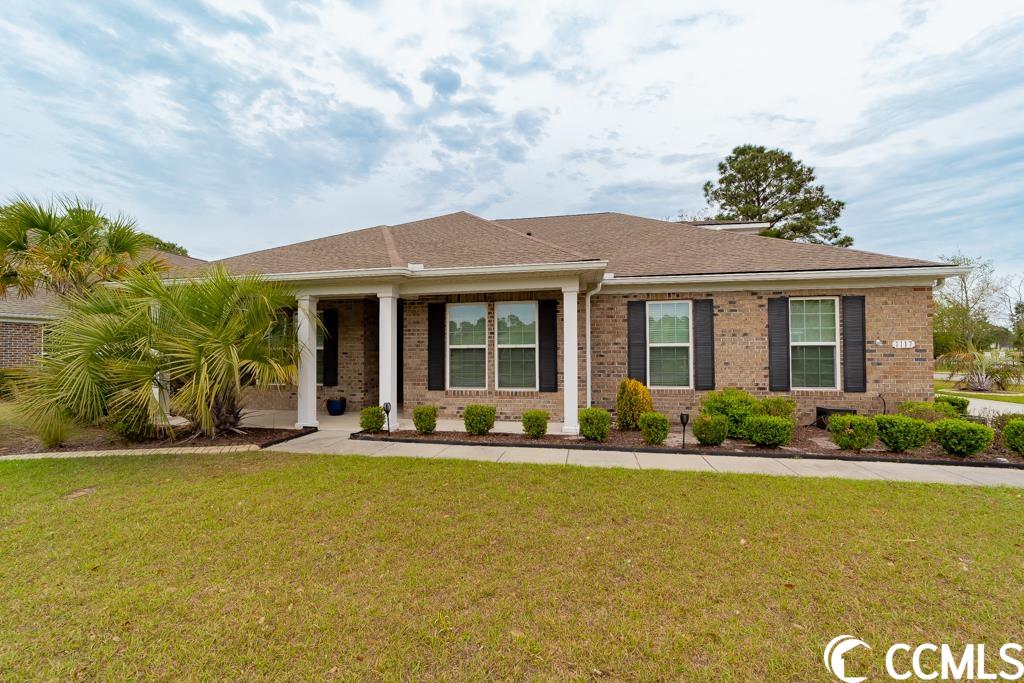
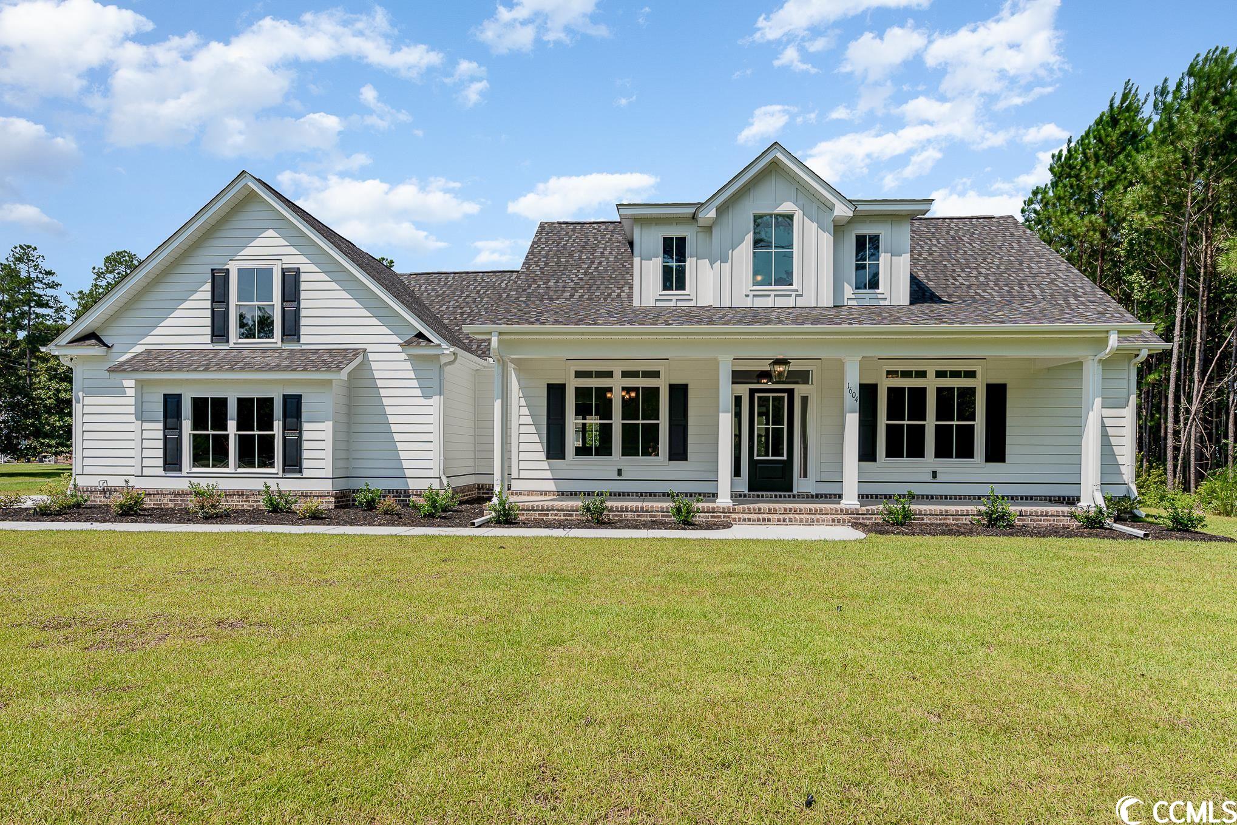
 Provided courtesy of © Copyright 2024 Coastal Carolinas Multiple Listing Service, Inc.®. Information Deemed Reliable but Not Guaranteed. © Copyright 2024 Coastal Carolinas Multiple Listing Service, Inc.® MLS. All rights reserved. Information is provided exclusively for consumers’ personal, non-commercial use,
that it may not be used for any purpose other than to identify prospective properties consumers may be interested in purchasing.
Images related to data from the MLS is the sole property of the MLS and not the responsibility of the owner of this website.
Provided courtesy of © Copyright 2024 Coastal Carolinas Multiple Listing Service, Inc.®. Information Deemed Reliable but Not Guaranteed. © Copyright 2024 Coastal Carolinas Multiple Listing Service, Inc.® MLS. All rights reserved. Information is provided exclusively for consumers’ personal, non-commercial use,
that it may not be used for any purpose other than to identify prospective properties consumers may be interested in purchasing.
Images related to data from the MLS is the sole property of the MLS and not the responsibility of the owner of this website.