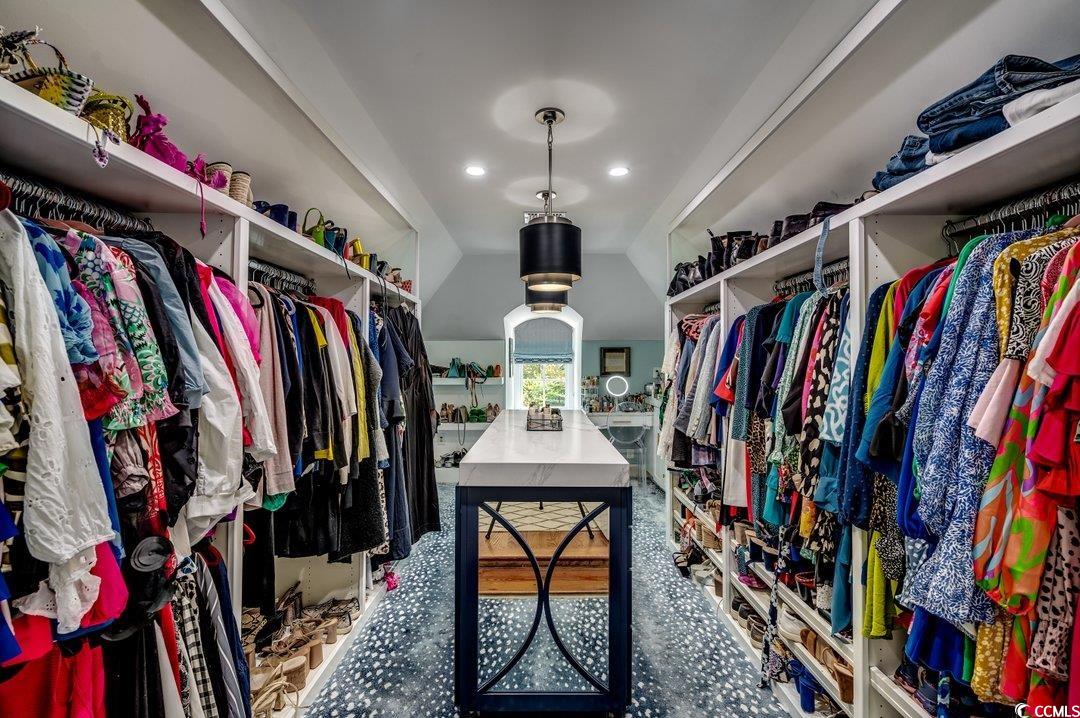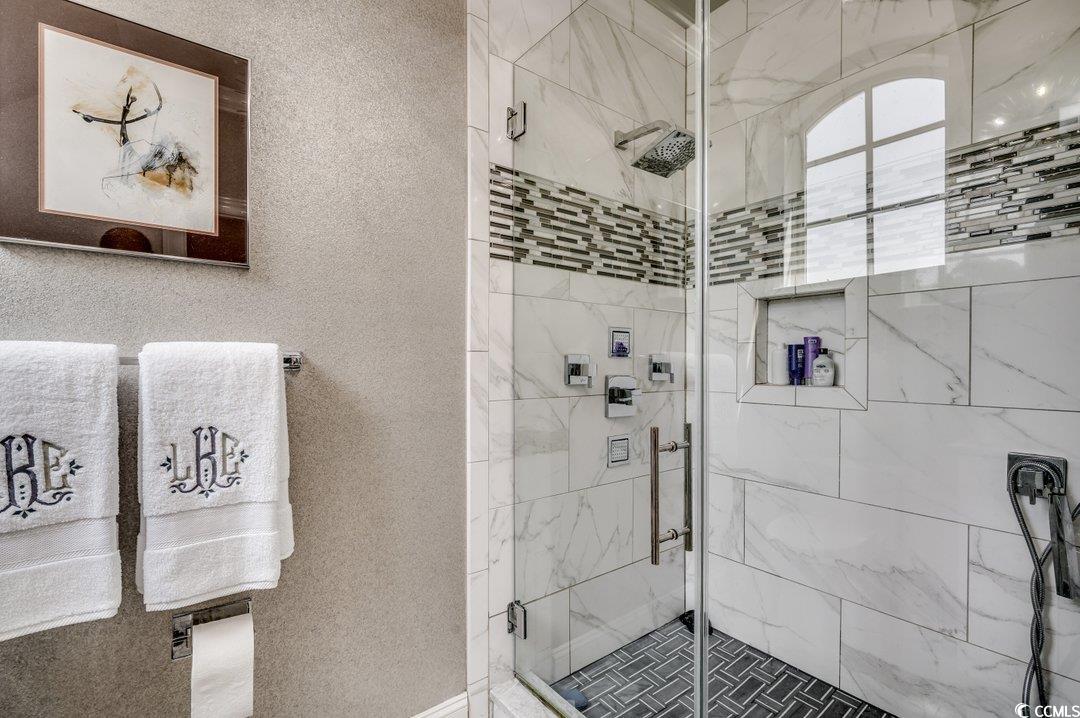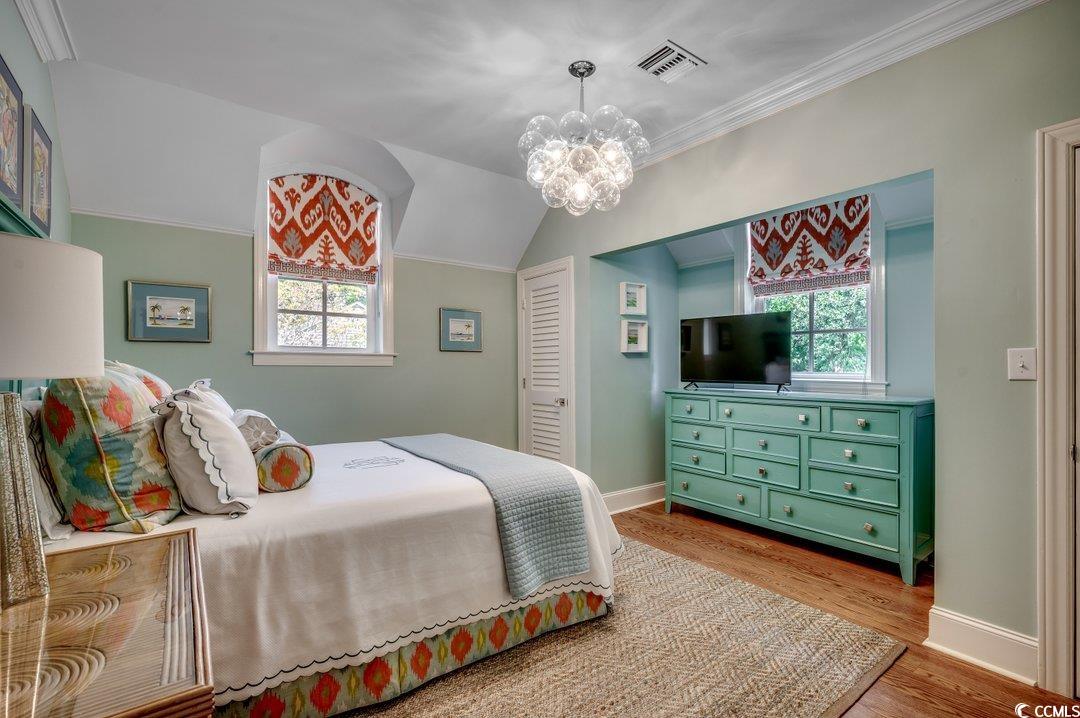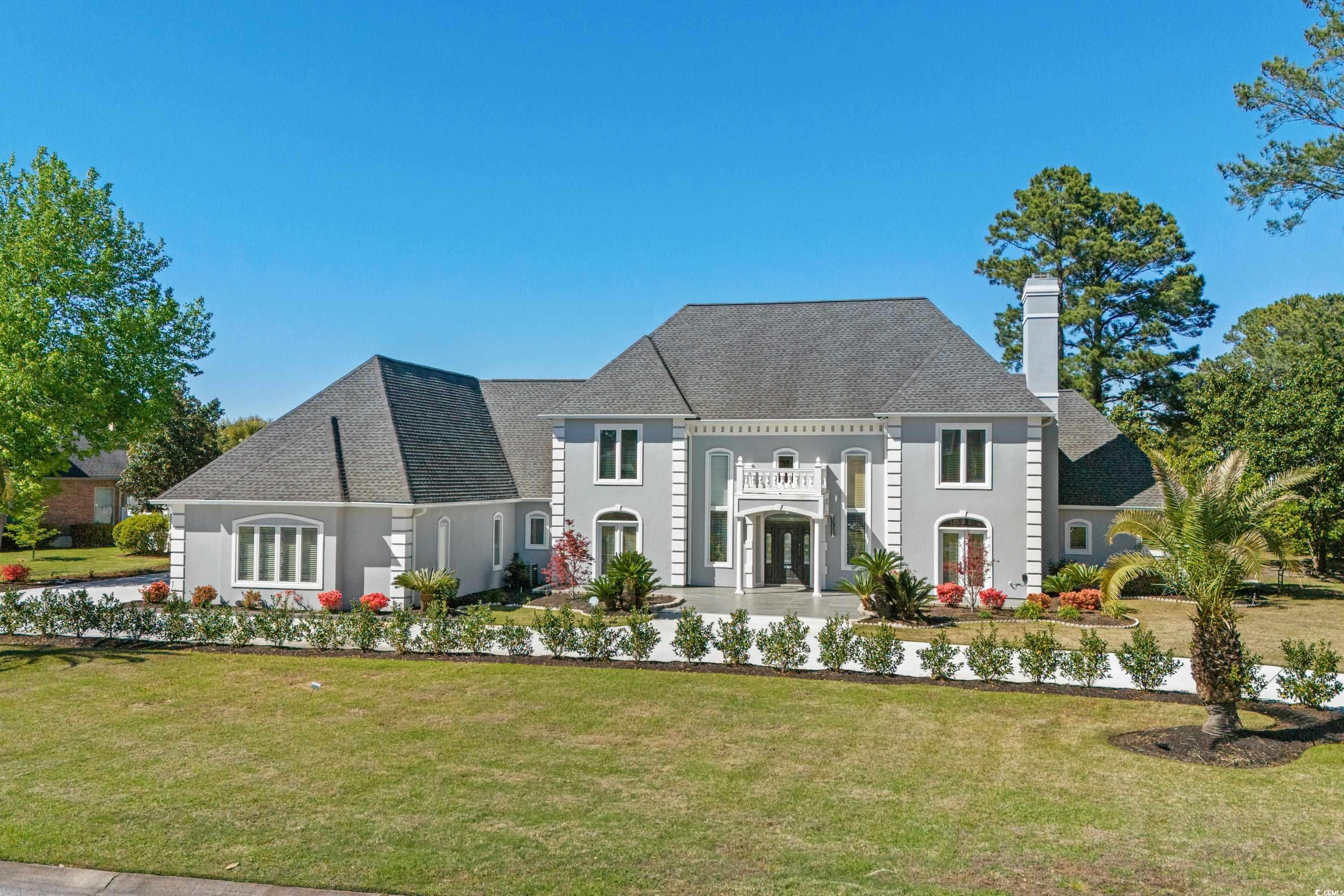Viewing Listing 401 Patterson Dr.
Myrtle Beach, SC 29572
- 4Beds
- 2Full Baths
- 1Half Baths
- 3,200SqFt
- 1970Year Built
- 0.46Acres
- MLS# 2421250
- Residential
- Detached
- Active
- Approx Time on Market1 month, 28 days
- AreaMyrtle Beach Area--79th Ave N To Dunes Cove
- CountyHorry
- Subdivision The Dunes Club
Overview
Great price improvement. Nestled in the prestigious Dunes Club community, this beautiful renovated brick home exudes timeless elegance while offering modern luxury. Situated on a large, quiet corner lot, it provides the perfect blend of privacy and neighborhood charm. Upon entering the grand foyer, you are greeted by 9 ft. ceilings and a custom staircase that sets the tone for the quality and craftsmanship found throughout the home. The formal dining room, conveniently located next to the kitchen, offers a perfect space for entertaining, while the great room, with its custom built-ins, fireplace, and abundant natural light, creates a warm and inviting atmosphere. The heart of the home is the updated kitchen, featuring high-end appliances such as a counter-depth Sub Zero commercial refrigerator with matching cabinet panels on the doors. Along with a chef's Wolfe 36"" gas cooktop. Custom cabinetry and granite fantasy brown countertops elevate the space, making it as functional as it is stylish. There is a second great room, which also boasts a fireplace, built-ins, and French doors that open to a charming courtyard. Upstairs, youll find four spacious bedrooms and two full bathrooms. The primary suite is a true retreat, with a massive walk-in closet, a washer and dryer area with built-in cabinetry. The newly renovated bathroom features a gorgeous marble walk-in shower and marble floors. Outside, the professionally landscaped yard offers a serene escape, with a Charleston-style patio perfect for relaxing or entertaining. Enjoy the cool temperature given by the amazing oak tree in the front yard. Living here means enjoying a coastal lifestyle, with the ocean and Dunes Club just a short walk or golf cart ride away without going on the highway. With close proximity to dining, shopping, entertainment, and Grand Strand Regional Hospital, this home offers a rare combination of luxury, convenience, and location. All measurements are to be verified by the buyer.
Agriculture / Farm
Grazing Permits Blm: ,No,
Horse: No
Grazing Permits Forest Service: ,No,
Grazing Permits Private: ,No,
Irrigation Water Rights: ,No,
Farm Credit Service Incl: ,No,
Crops Included: ,No,
Association Fees / Info
Hoa Frequency: Monthly
Hoa: No
Community Features: GolfCartsOk, Golf, LongTermRentalAllowed
Assoc Amenities: OwnerAllowedGolfCart, OwnerAllowedMotorcycle, PetRestrictions, TenantAllowedGolfCart, TenantAllowedMotorcycle
Bathroom Info
Total Baths: 3.00
Halfbaths: 1
Fullbaths: 2
Bedroom Info
Beds: 4
Building Info
New Construction: No
Levels: Two
Year Built: 1970
Mobile Home Remains: ,No,
Zoning: RES
Style: Traditional
Construction Materials: Brick
Buyer Compensation
Exterior Features
Spa: No
Patio and Porch Features: RearPorch, FrontPorch, Patio
Foundation: Crawlspace
Exterior Features: Fence, SprinklerIrrigation, Porch, Patio
Financial
Lease Renewal Option: ,No,
Garage / Parking
Parking Capacity: 4
Garage: Yes
Carport: No
Parking Type: Attached, TwoCarGarage, Garage, GarageDoorOpener
Open Parking: No
Attached Garage: Yes
Garage Spaces: 2
Green / Env Info
Interior Features
Floor Cover: Tile, Wood
Fireplace: Yes
Laundry Features: WasherHookup
Furnished: Unfurnished
Interior Features: Fireplace, EntranceFoyer
Appliances: Dryer, Washer
Lot Info
Lease Considered: ,No,
Lease Assignable: ,No,
Acres: 0.46
Lot Size: 132x154x127x150
Land Lease: No
Lot Description: CornerLot, CityLot, NearGolfCourse, Rectangular
Misc
Pool Private: No
Pets Allowed: OwnerOnly, Yes
Offer Compensation
Other School Info
Property Info
County: Horry
View: No
Senior Community: No
Stipulation of Sale: None
Habitable Residence: ,No,
Property Sub Type Additional: Detached
Property Attached: No
Security Features: SecuritySystem, SmokeDetectors
Disclosures: LeadBasedPaintDisclosure
Rent Control: No
Construction: Resale
Room Info
Basement: ,No,
Basement: CrawlSpace
Sold Info
Sqft Info
Building Sqft: 3600
Living Area Source: PublicRecords
Sqft: 3200
Tax Info
Unit Info
Utilities / Hvac
Heating: Central, Electric
Cooling: CentralAir
Electric On Property: No
Cooling: Yes
Utilities Available: ElectricityAvailable, PhoneAvailable, SewerAvailable, WaterAvailable
Heating: Yes
Water Source: Public
Waterfront / Water
Waterfront: No
Schools
Elem: Myrtle Beach Elementary School
Middle: Myrtle Beach Middle School
High: Myrtle Beach High School
Courtesy of Re/max Southern Shores - Cell: 843-455-3420








































 MLS# 2409315
MLS# 2409315  Provided courtesy of © Copyright 2024 Coastal Carolinas Multiple Listing Service, Inc.®. Information Deemed Reliable but Not Guaranteed. © Copyright 2024 Coastal Carolinas Multiple Listing Service, Inc.® MLS. All rights reserved. Information is provided exclusively for consumers’ personal, non-commercial use,
that it may not be used for any purpose other than to identify prospective properties consumers may be interested in purchasing.
Images related to data from the MLS is the sole property of the MLS and not the responsibility of the owner of this website.
Provided courtesy of © Copyright 2024 Coastal Carolinas Multiple Listing Service, Inc.®. Information Deemed Reliable but Not Guaranteed. © Copyright 2024 Coastal Carolinas Multiple Listing Service, Inc.® MLS. All rights reserved. Information is provided exclusively for consumers’ personal, non-commercial use,
that it may not be used for any purpose other than to identify prospective properties consumers may be interested in purchasing.
Images related to data from the MLS is the sole property of the MLS and not the responsibility of the owner of this website.