Viewing Listing 354 Mikita Dr.
Surfside Beach, SC 29575
- 5Beds
- 4Full Baths
- N/AHalf Baths
- 3,618SqFt
- 2020Year Built
- 0.20Acres
- MLS# 2105114
- Residential
- Detached
- Sold
- Approx Time on Market1 month, 20 days
- AreaSurfside Area--Surfside Triangle 544 To Glenns Bay
- CountyHorry
- Subdivision Belle Mer
Overview
BRIGHT, LIGHT & AIRY describes this GORGEOUS MODERN HOME with large windows that allow natural light to shine through. Welcome to Belle Mer, a natural gas community in Surfside Beach! This brand new home built in 2020 has lots of bells and whistles and it shows! The Ivey floor plan offers 5 bedrooms, 4 bathrooms and a huge loft! Upgrades include: Rev floors, gas fireplace, gourmet kitchen with upgraded 42"" white kitchen cabinets, generous sized island w/durable quartz counter tops & counter height bar, oversized stainless sink, brushed nickel lighting, stainless whirlpool appliances, Butlers pantry with quartz counter top & glass doors,breakfast nook, walk-in pantry, tucked away laundry room w/storage cabinets & laundry sink, spacious owner's suite with double closets, beautiful bay window & luxurious tiled walk-in spa shower, customized mud room off the 3-car garage to keep your family organized, crown molding, elegant formal dining room w/chair rail & picture molding, large 4-panel sliding glass door to bring the sunshine in, open rail iron balisters leading to the second level where you will be greeted by a spacious loft, large mechanical/storage room, ample storage under the stairs, pre-wired home theater, home automation package w/brused nickel pad & irrigation system...the list is LONG! This home has been 100% Energy Star Certified. All of this comes with close proxity to the beach (3 miles), airport, medical facilities, shops, entertainment and the finist dining the Grand Strand has to offer. Make your DREAM HOME a reality and schedule your showing now!
Sale Info
Listing Date: 03-05-2021
Sold Date: 04-26-2021
Aprox Days on Market:
1 month(s), 20 day(s)
Listing Sold:
3 Year(s), 6 month(s), 19 day(s) ago
Asking Price: $519,900
Selling Price: $522,000
Price Difference:
Increase $2,100
Agriculture / Farm
Grazing Permits Blm: ,No,
Horse: No
Grazing Permits Forest Service: ,No,
Grazing Permits Private: ,No,
Irrigation Water Rights: ,No,
Farm Credit Service Incl: ,No,
Crops Included: ,No,
Association Fees / Info
Hoa Frequency: Quarterly
Hoa Fees: 90
Hoa: 1
Hoa Includes: AssociationManagement, CommonAreas, Insurance, Pools, Trash
Community Features: Clubhouse, GolfCartsOK, RecreationArea, LongTermRentalAllowed, Pool
Assoc Amenities: Clubhouse, OwnerAllowedGolfCart, OwnerAllowedMotorcycle, PetRestrictions
Bathroom Info
Total Baths: 4.00
Fullbaths: 4
Bedroom Info
Beds: 5
Building Info
New Construction: Yes
Levels: Two
Year Built: 2020
Mobile Home Remains: ,No,
Zoning: res
Style: Contemporary
Development Status: NewConstruction
Construction Materials: VinylSiding
Builders Name: Beazer Homes
Buyer Compensation
Exterior Features
Spa: No
Patio and Porch Features: RearPorch, FrontPorch, Patio
Window Features: StormWindows
Pool Features: Community, OutdoorPool
Foundation: Slab
Exterior Features: SprinklerIrrigation, Porch, Patio
Financial
Lease Renewal Option: ,No,
Garage / Parking
Parking Capacity: 6
Garage: Yes
Carport: No
Parking Type: Detached, Garage, ThreeCarGarage, GarageDoorOpener
Open Parking: No
Attached Garage: No
Garage Spaces: 3
Green / Env Info
Green Energy Efficient: Doors, Windows
Interior Features
Floor Cover: Laminate, Tile
Door Features: InsulatedDoors, StormDoors
Fireplace: Yes
Laundry Features: WasherHookup
Furnished: Unfurnished
Interior Features: Attic, Fireplace, PermanentAtticStairs, SplitBedrooms, BreakfastBar, BedroomonMainLevel, BreakfastArea, EntranceFoyer, KitchenIsland, Loft, StainlessSteelAppliances, SolidSurfaceCounters
Appliances: Dishwasher, Disposal, Microwave, Range, Refrigerator, RangeHood
Lot Info
Lease Considered: ,No,
Lease Assignable: ,No,
Acres: 0.20
Land Lease: No
Lot Description: IrregularLot, OutsideCityLimits
Misc
Pool Private: No
Pets Allowed: OwnerOnly, Yes
Offer Compensation
Other School Info
Property Info
County: Horry
View: No
Senior Community: No
Stipulation of Sale: None
Property Sub Type Additional: Detached
Property Attached: No
Security Features: SmokeDetectors
Disclosures: CovenantsRestrictionsDisclosure,SellerDisclosure
Rent Control: No
Construction: NeverOccupied
Room Info
Basement: ,No,
Sold Info
Sold Date: 2021-04-26T00:00:00
Sqft Info
Building Sqft: 4552
Living Area Source: Builder
Sqft: 3618
Tax Info
Unit Info
Utilities / Hvac
Heating: Central, ForcedAir, Gas
Electric On Property: No
Cooling: No
Utilities Available: CableAvailable, ElectricityAvailable, NaturalGasAvailable, PhoneAvailable, SewerAvailable, UndergroundUtilities, WaterAvailable
Heating: Yes
Water Source: Public
Waterfront / Water
Waterfront: No
Directions
Located off Beaver Run Road and Coventry Road behind California Dreaming. Turn onto Sharp Street, Turn left at Hull Street, at stop sign turn left onto Mikita Drive, 364 Mikita is 1st home on the right.Courtesy of Higher Living Real Estate, Llc
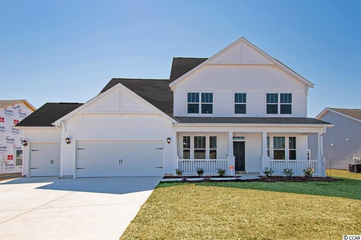
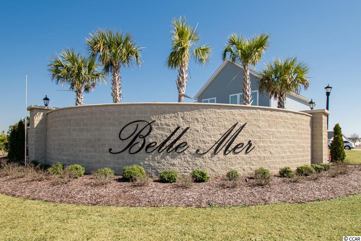
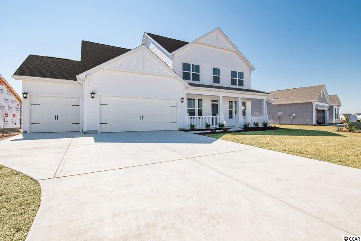
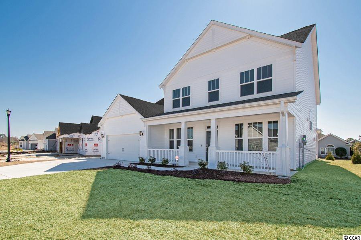
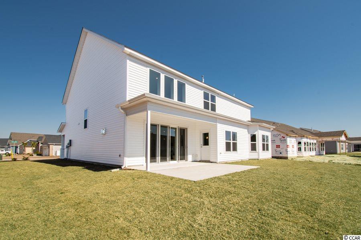
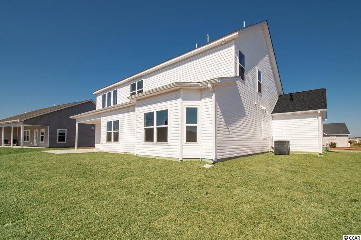
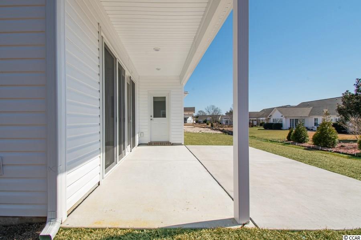
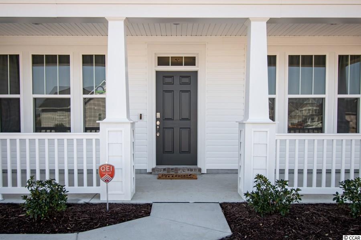
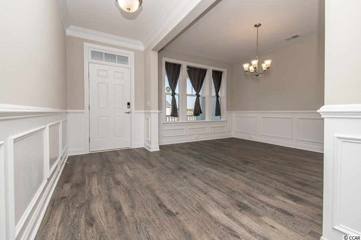
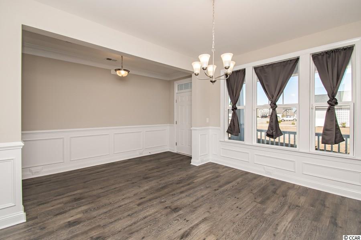
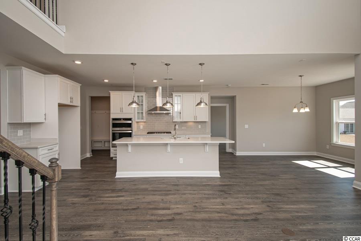
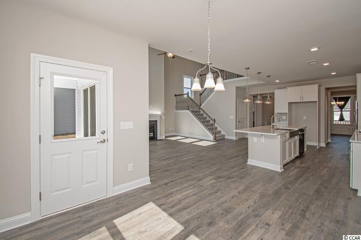
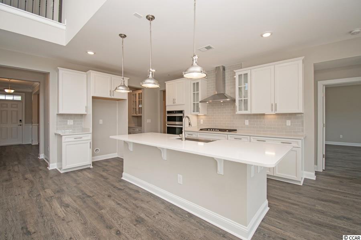
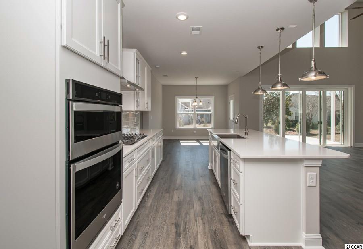
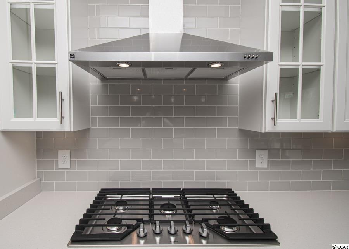
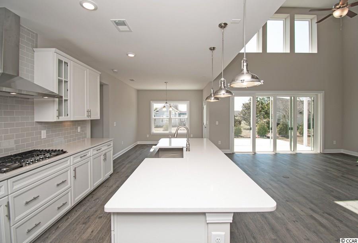
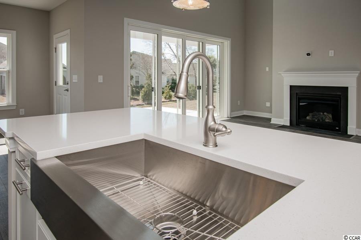
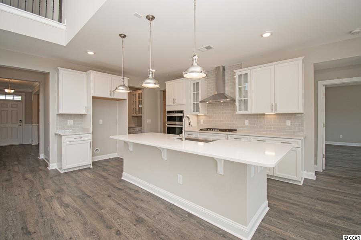
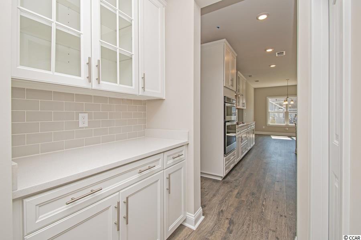
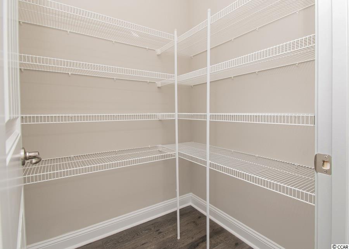
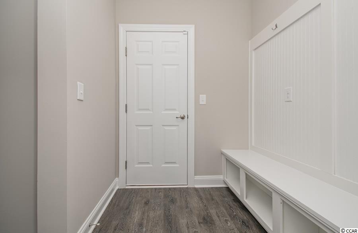
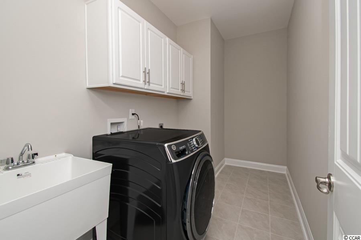
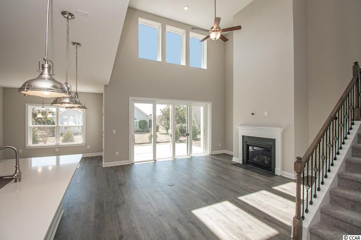
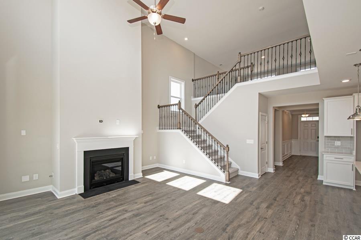
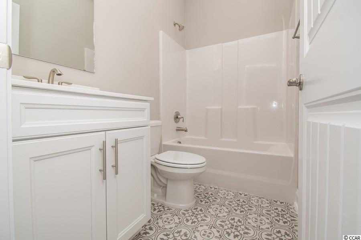
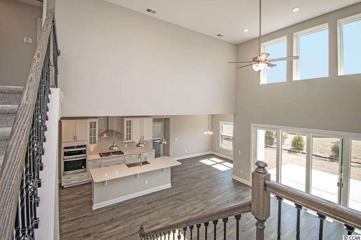
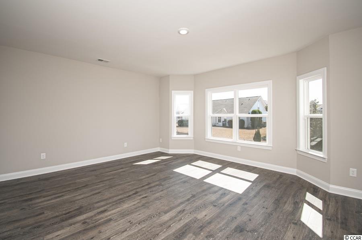
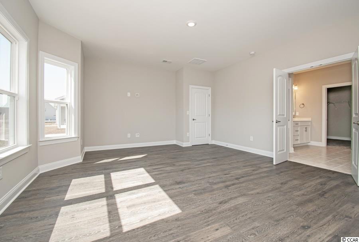
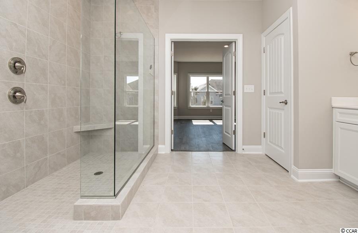
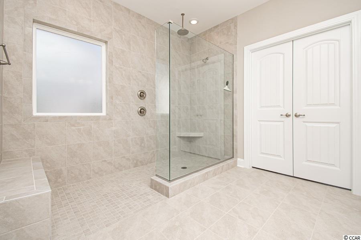
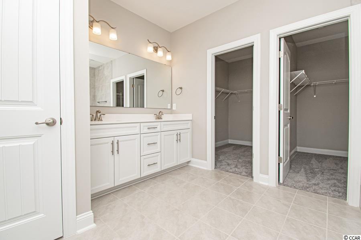
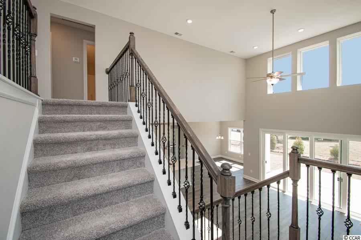
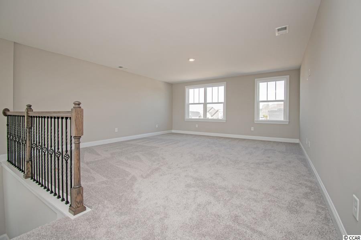
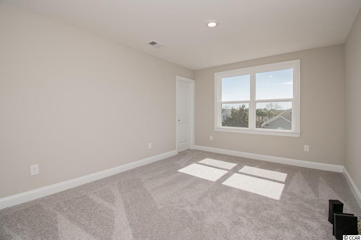
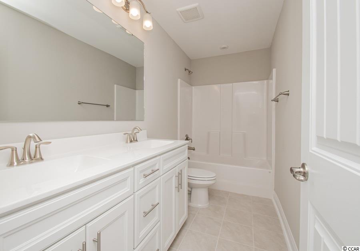
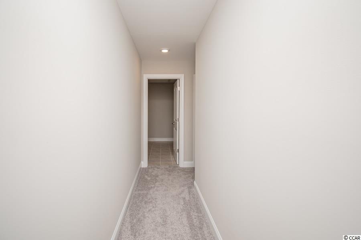
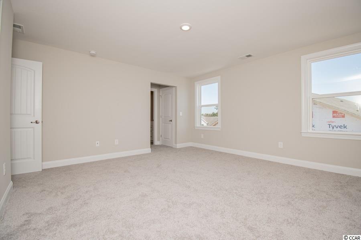
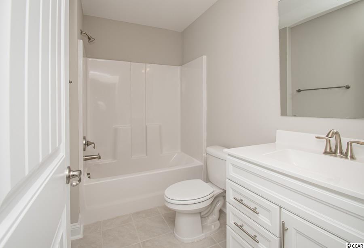
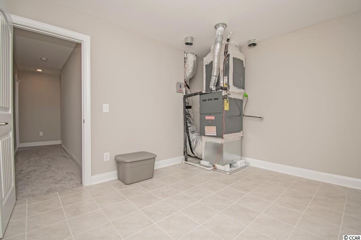
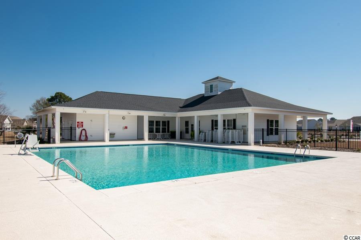
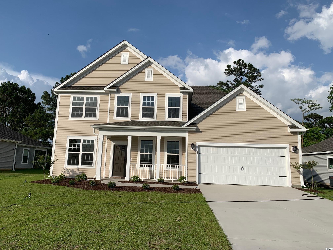
 MLS# 2123109
MLS# 2123109 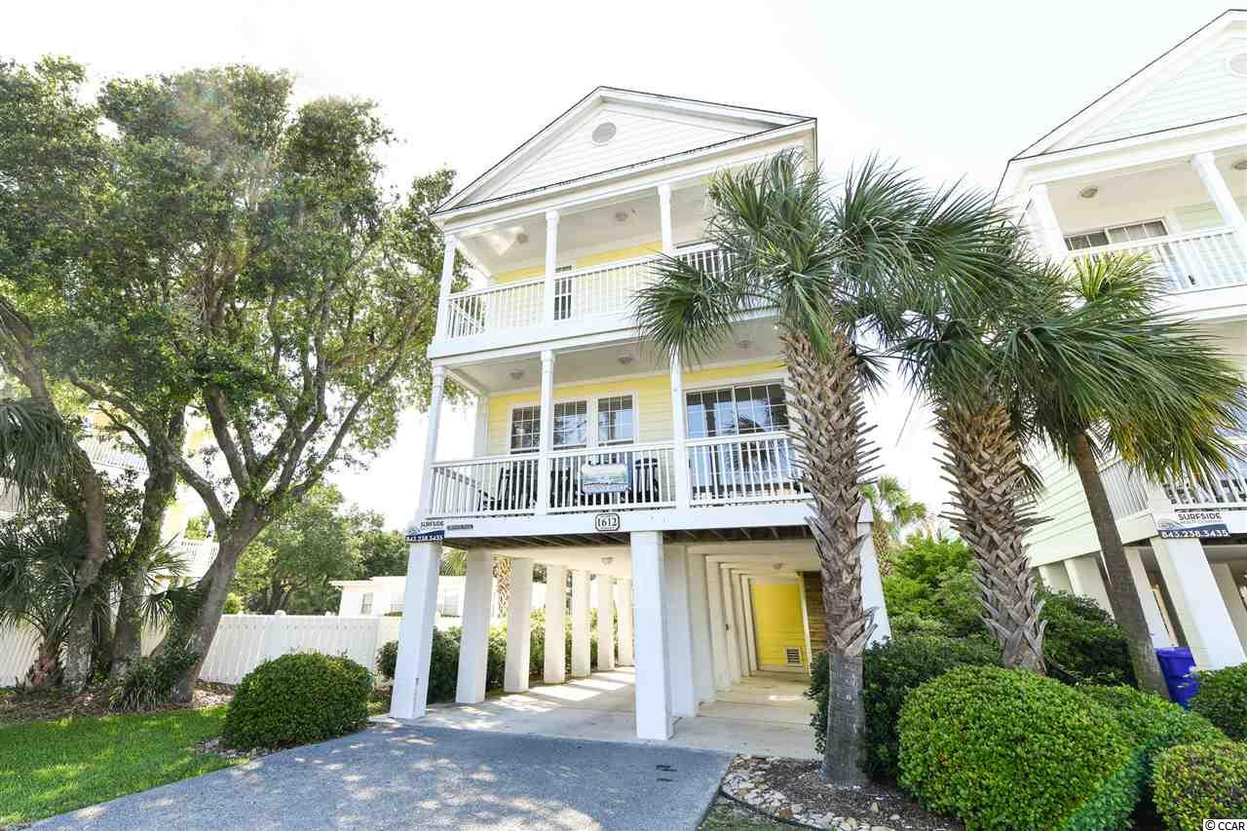
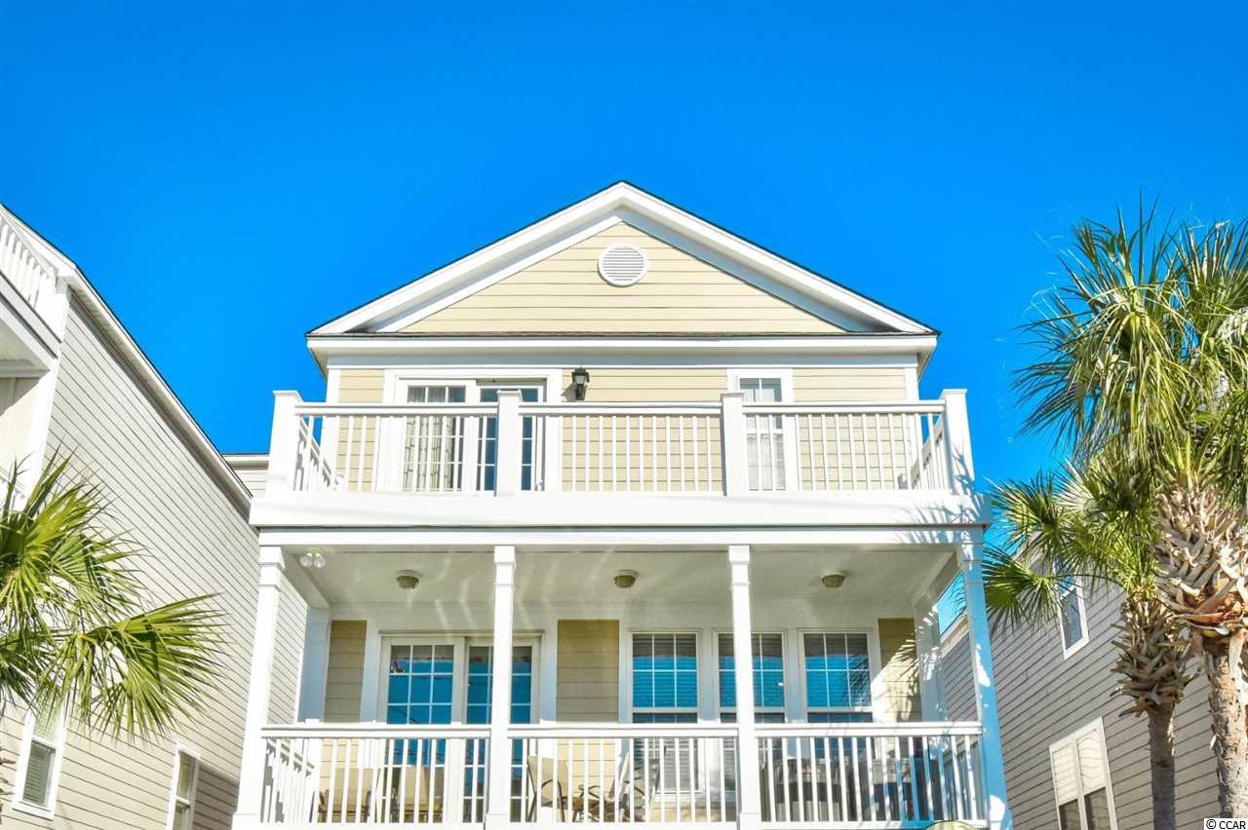
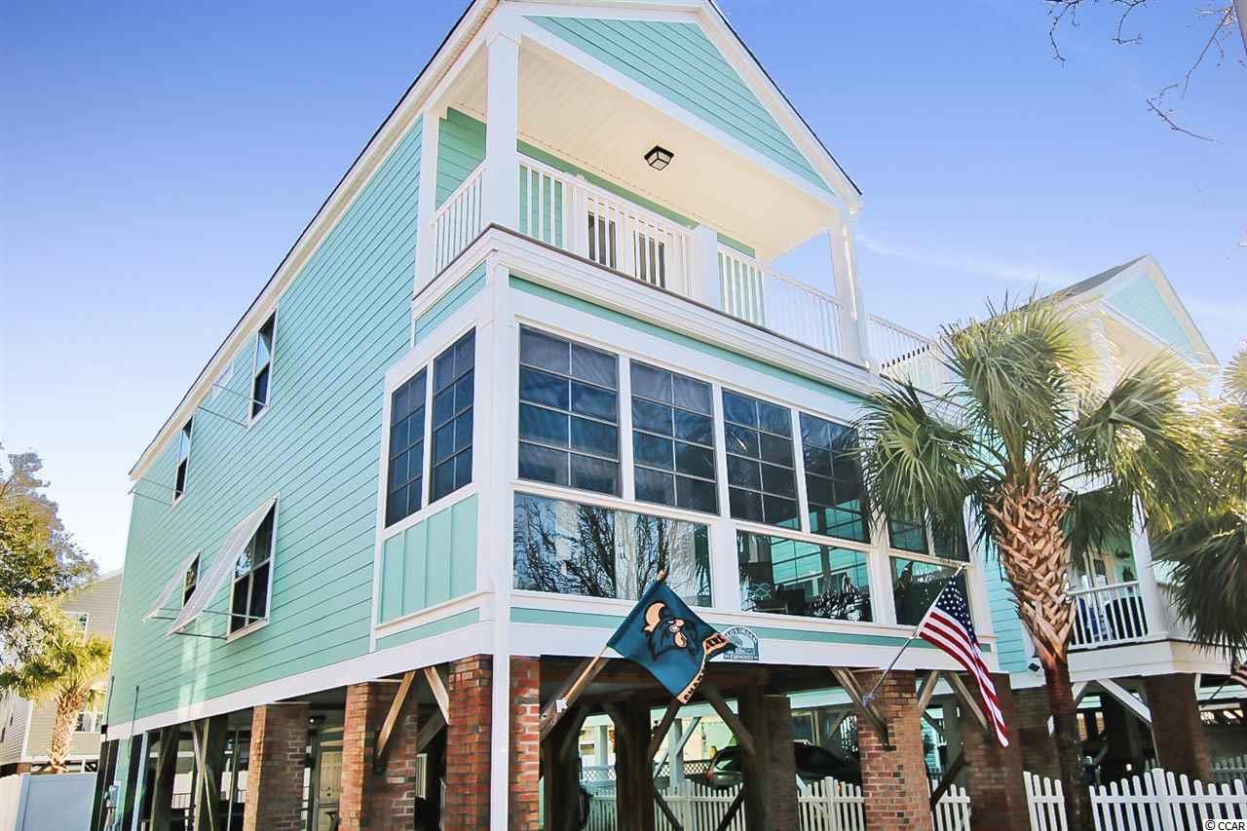
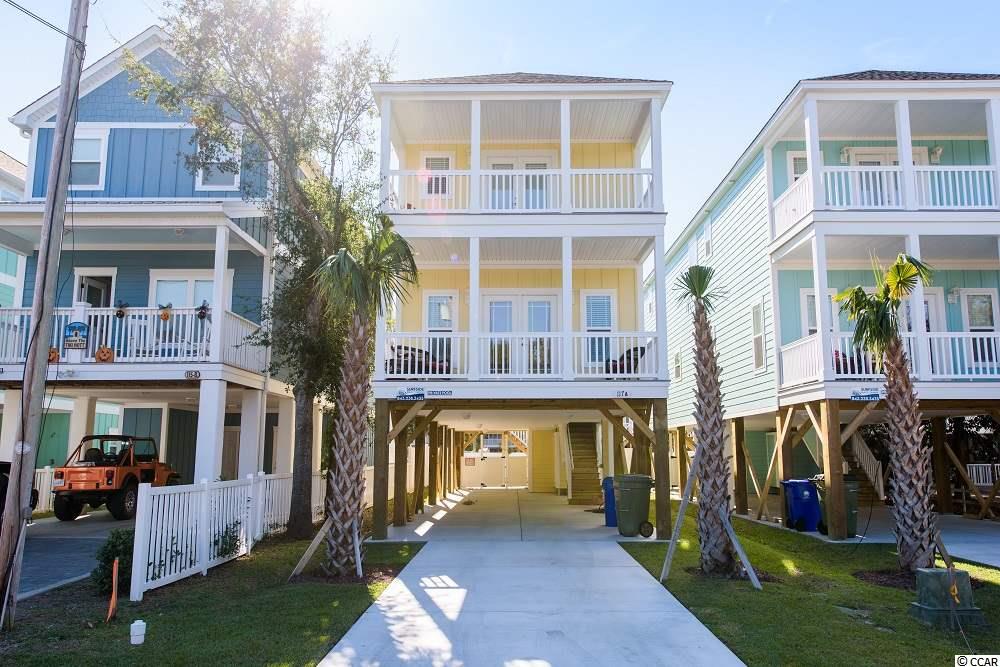
 Provided courtesy of © Copyright 2024 Coastal Carolinas Multiple Listing Service, Inc.®. Information Deemed Reliable but Not Guaranteed. © Copyright 2024 Coastal Carolinas Multiple Listing Service, Inc.® MLS. All rights reserved. Information is provided exclusively for consumers’ personal, non-commercial use,
that it may not be used for any purpose other than to identify prospective properties consumers may be interested in purchasing.
Images related to data from the MLS is the sole property of the MLS and not the responsibility of the owner of this website.
Provided courtesy of © Copyright 2024 Coastal Carolinas Multiple Listing Service, Inc.®. Information Deemed Reliable but Not Guaranteed. © Copyright 2024 Coastal Carolinas Multiple Listing Service, Inc.® MLS. All rights reserved. Information is provided exclusively for consumers’ personal, non-commercial use,
that it may not be used for any purpose other than to identify prospective properties consumers may be interested in purchasing.
Images related to data from the MLS is the sole property of the MLS and not the responsibility of the owner of this website.