Viewing Listing 3433 Holly Loop
Conway, SC 29527
- 4Beds
- 3Full Baths
- N/AHalf Baths
- 1,581SqFt
- 2017Year Built
- 0.19Acres
- MLS# 2307541
- Residential
- Detached
- Sold
- Approx Time on Market1 month, 23 days
- AreaConway Central Between 501& 9th Ave / South of 501
- CountyHorry
- Subdivision Oak Glenn
Overview
Welcome to this charming 4 bedroom, 3 full bathroom home two miles from downtown Conway! This home has so many owner upgrades already finished for you so you can just start enjoying your home. The kitchen already has undermount lighting, a lazy susan and pull-out drawers in the cabinets, and backsplash tile that matches the granite countertops. The primary bedroom is on the first floor along with 2 spare bedrooms. The primary bathroom shower was fully tiled with glass, bypass shower doors and a large medicine cabinet was installed. Upstairs you will find a bedroom, large walk-in closet, and a full bathroom with a 5 foot walk in shower and medicine cabinet. The owner installed a quieter garage door opener on a belt track with a keyless touchpad for the garage door. All bedrooms and the living room already have fans in place. An ultraviolet air scrubber was installed on the air handler. The owner installed a white, vinyl picket fence and had a SHED stick built on a concrete slab. Some other perks of this clean, well maintained, one owner home is a storage closet in the garage. All your bulk store purchases can be stored with close access to the kitchen. Even with the washer/dryer in the garage, the owner parks two cars in there. The home has gutters and concrete curbscaping around the flower beds. The community of Oak Glenn has sidewalks so you can enjoy a safe stroll around this peaceful and friendly neighborhood! Being so close to downtown Conway means you have little shops, quaint restaurants, outdoor concerts, car shows, and special seasonal events! It's time to enjoy the SC lifestyle!
Sale Info
Listing Date: 04-19-2023
Sold Date: 06-12-2023
Aprox Days on Market:
1 month(s), 23 day(s)
Listing Sold:
1 Year(s), 4 month(s), 29 day(s) ago
Asking Price: $285,000
Selling Price: $280,000
Price Difference:
Reduced By $5,000
Agriculture / Farm
Grazing Permits Blm: ,No,
Horse: No
Grazing Permits Forest Service: ,No,
Grazing Permits Private: ,No,
Irrigation Water Rights: ,No,
Farm Credit Service Incl: ,No,
Crops Included: ,No,
Association Fees / Info
Hoa Frequency: Monthly
Hoa Fees: 33
Hoa: 1
Hoa Includes: CommonAreas
Community Features: GolfCartsOK, LongTermRentalAllowed
Assoc Amenities: OwnerAllowedGolfCart, PetRestrictions
Bathroom Info
Total Baths: 3.00
Fullbaths: 3
Bedroom Info
Beds: 4
Building Info
New Construction: No
Levels: OneandOneHalf
Year Built: 2017
Mobile Home Remains: ,No,
Zoning: Res
Style: Traditional
Construction Materials: VinylSiding
Builders Name: Hanco
Builder Model: Onyx Model
Buyer Compensation
Exterior Features
Spa: No
Patio and Porch Features: Patio
Foundation: Slab
Exterior Features: Fence, Patio, Storage
Financial
Lease Renewal Option: ,No,
Garage / Parking
Parking Capacity: 2
Garage: Yes
Carport: No
Parking Type: Attached, Garage, TwoCarGarage, GarageDoorOpener
Open Parking: No
Attached Garage: Yes
Garage Spaces: 2
Green / Env Info
Interior Features
Floor Cover: Carpet, Laminate, Tile
Door Features: StormDoors
Fireplace: No
Laundry Features: WasherHookup
Furnished: Unfurnished
Interior Features: SplitBedrooms, WindowTreatments, BedroomonMainLevel, StainlessSteelAppliances, SolidSurfaceCounters
Appliances: Dishwasher, Microwave, Range, Dryer, Washer
Lot Info
Lease Considered: ,No,
Lease Assignable: ,No,
Acres: 0.19
Lot Size: 75x110x75x110
Land Lease: No
Lot Description: CityLot, Rectangular
Misc
Pool Private: No
Pets Allowed: OwnerOnly, Yes
Offer Compensation
Other School Info
Property Info
County: Horry
View: No
Senior Community: No
Stipulation of Sale: None
Property Sub Type Additional: Detached
Property Attached: No
Disclosures: CovenantsRestrictionsDisclosure
Rent Control: No
Construction: Resale
Room Info
Basement: ,No,
Sold Info
Sold Date: 2023-06-12T00:00:00
Sqft Info
Building Sqft: 2038
Living Area Source: Plans
Sqft: 1581
Tax Info
Unit Info
Utilities / Hvac
Heating: Electric, ForcedAir
Cooling: CentralAir
Electric On Property: No
Cooling: Yes
Utilities Available: CableAvailable, ElectricityAvailable, SewerAvailable, UndergroundUtilities, WaterAvailable
Heating: Yes
Water Source: Public
Waterfront / Water
Waterfront: No
Schools
Elem: Pee Dee Elementary School
Middle: Whittemore Park Middle School
High: Conway High School
Directions
GPS works perfectly.Courtesy of Realty One Group Docksidesouth
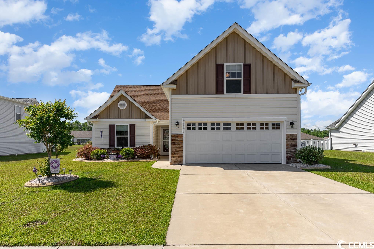
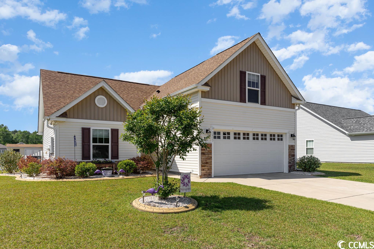
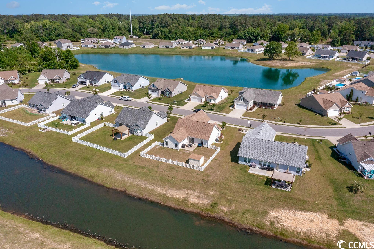
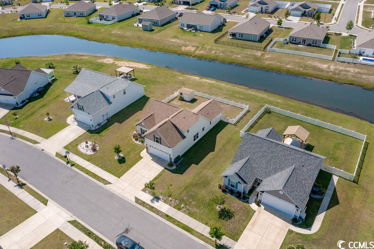
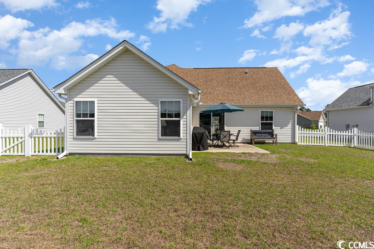
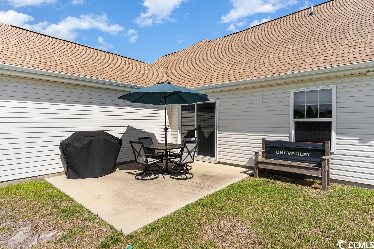
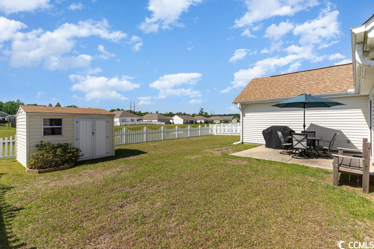
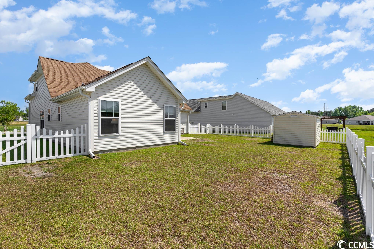
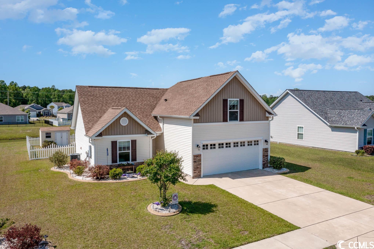
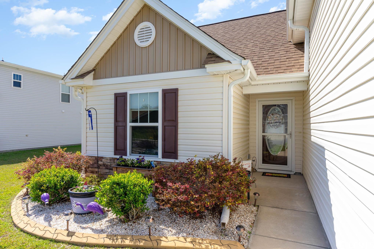
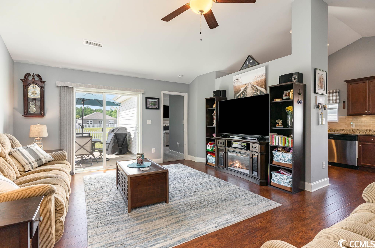
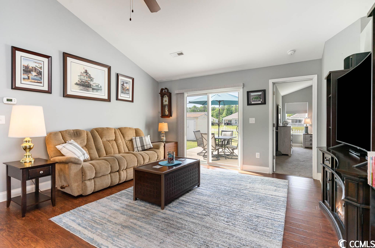
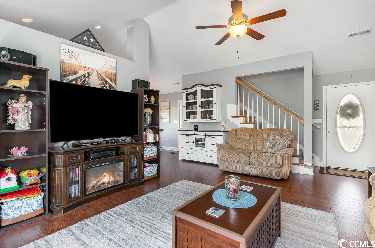
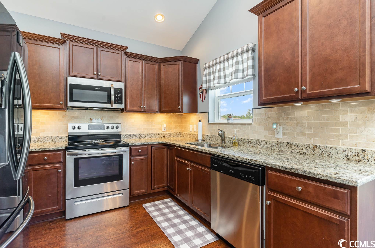
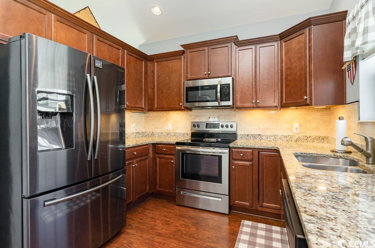
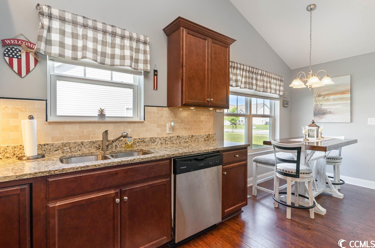
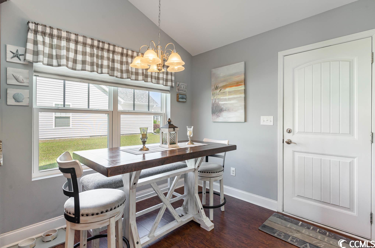
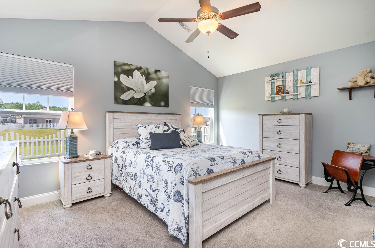
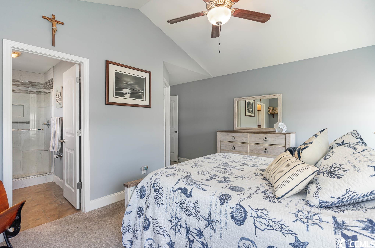
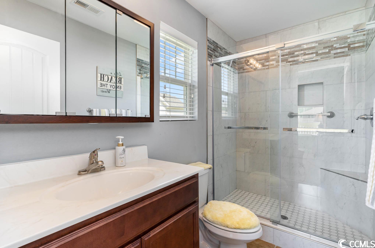
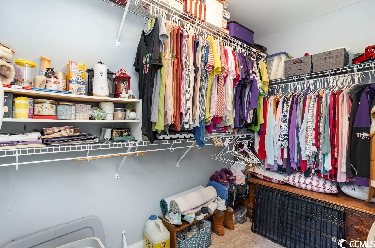
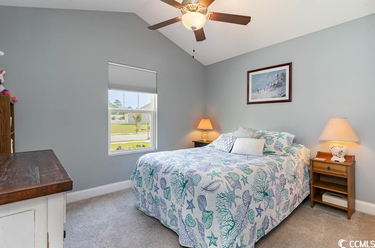
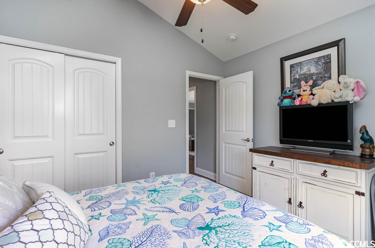
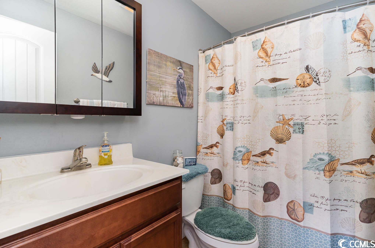
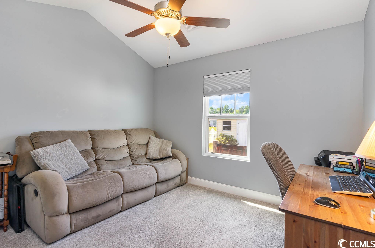
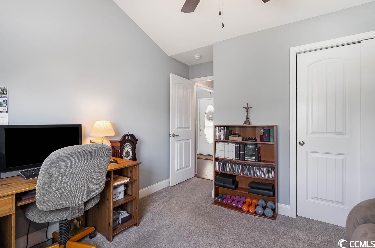
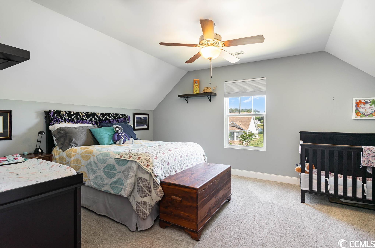
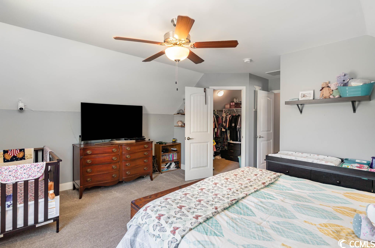
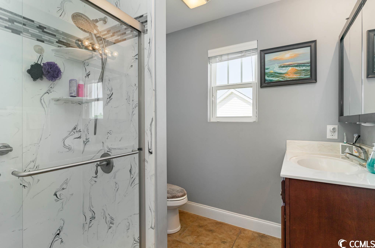
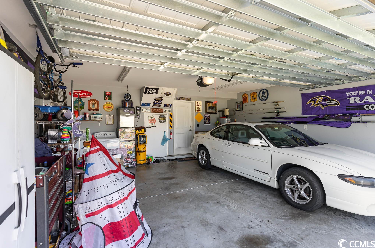
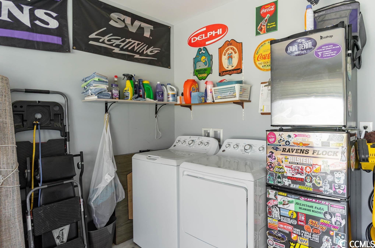
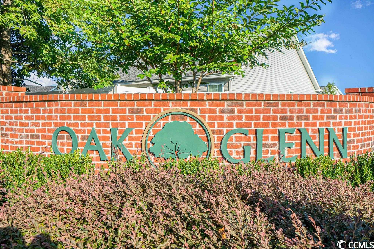
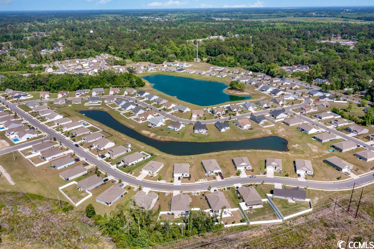
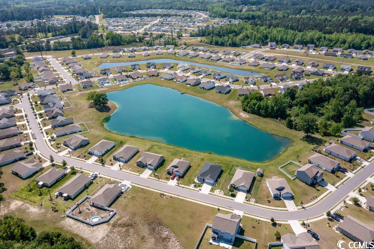
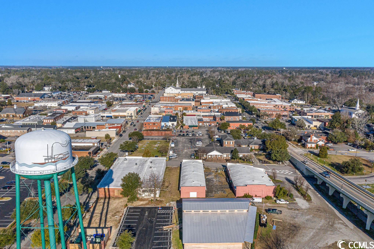
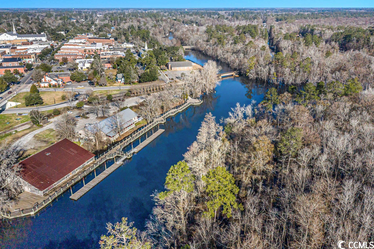
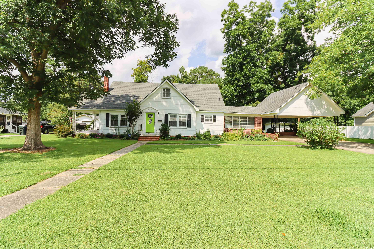
 MLS# 2418002
MLS# 2418002 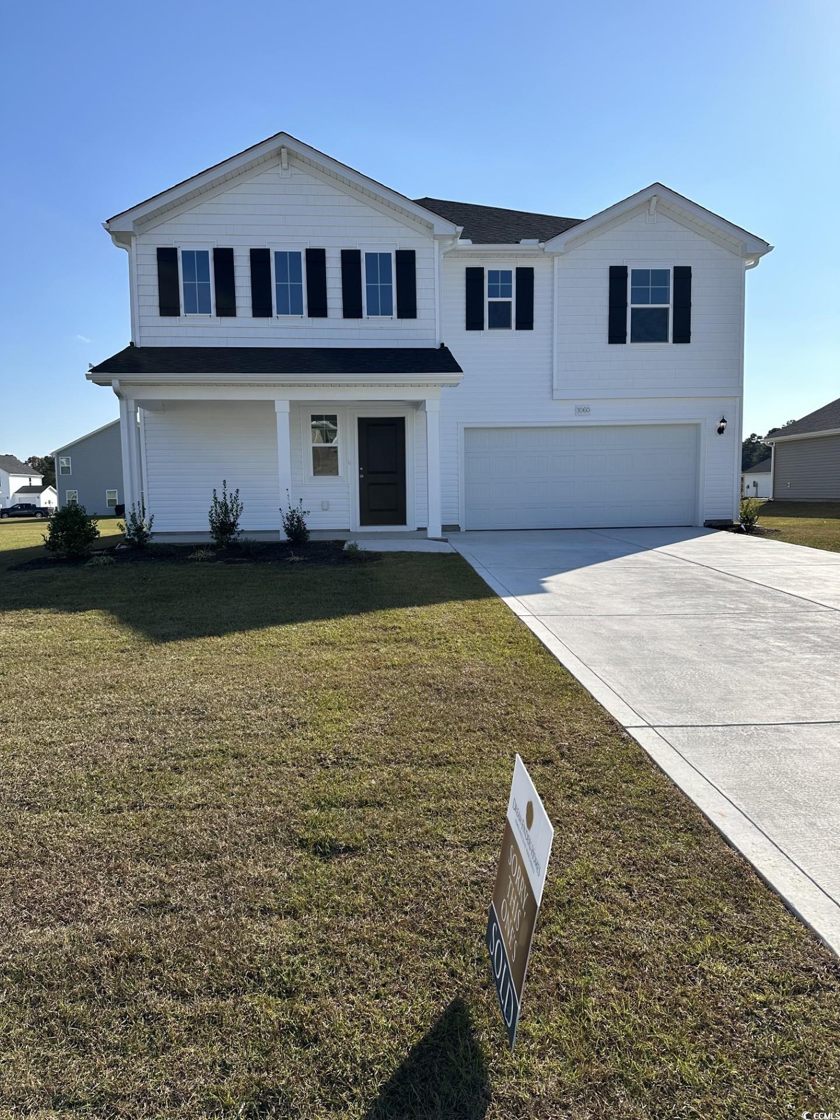
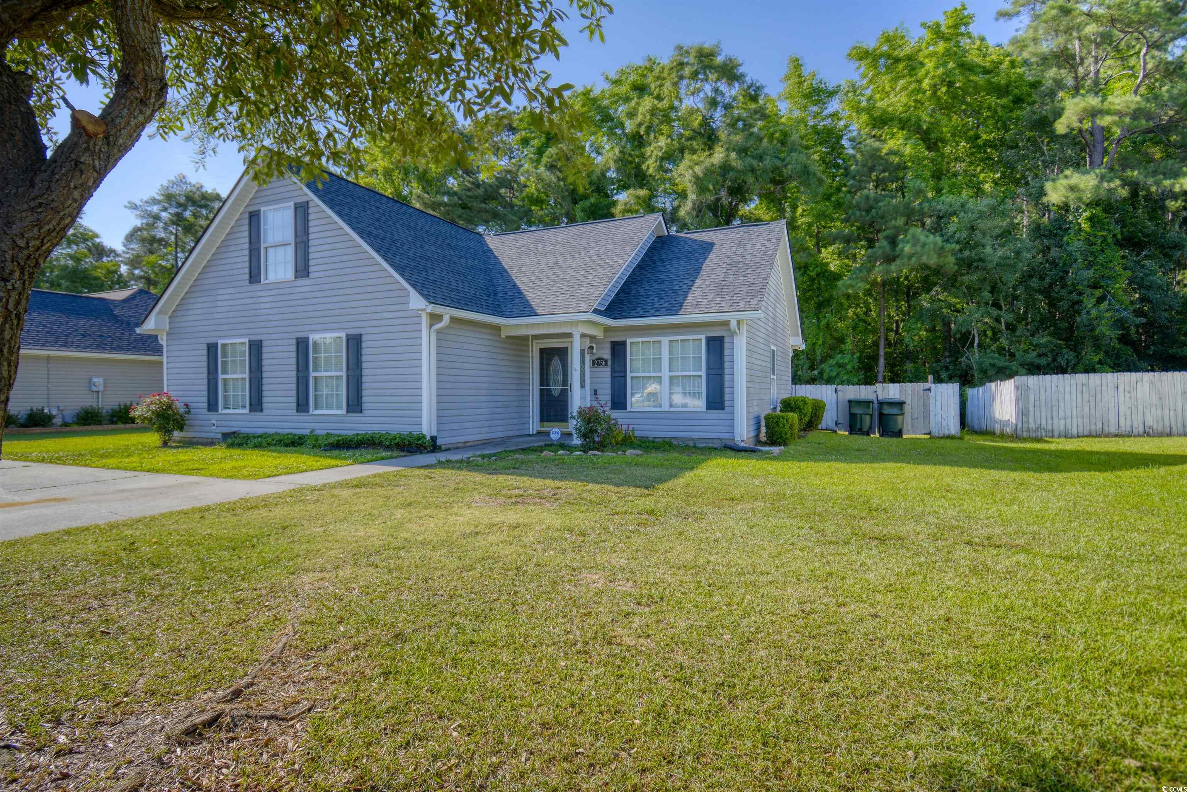
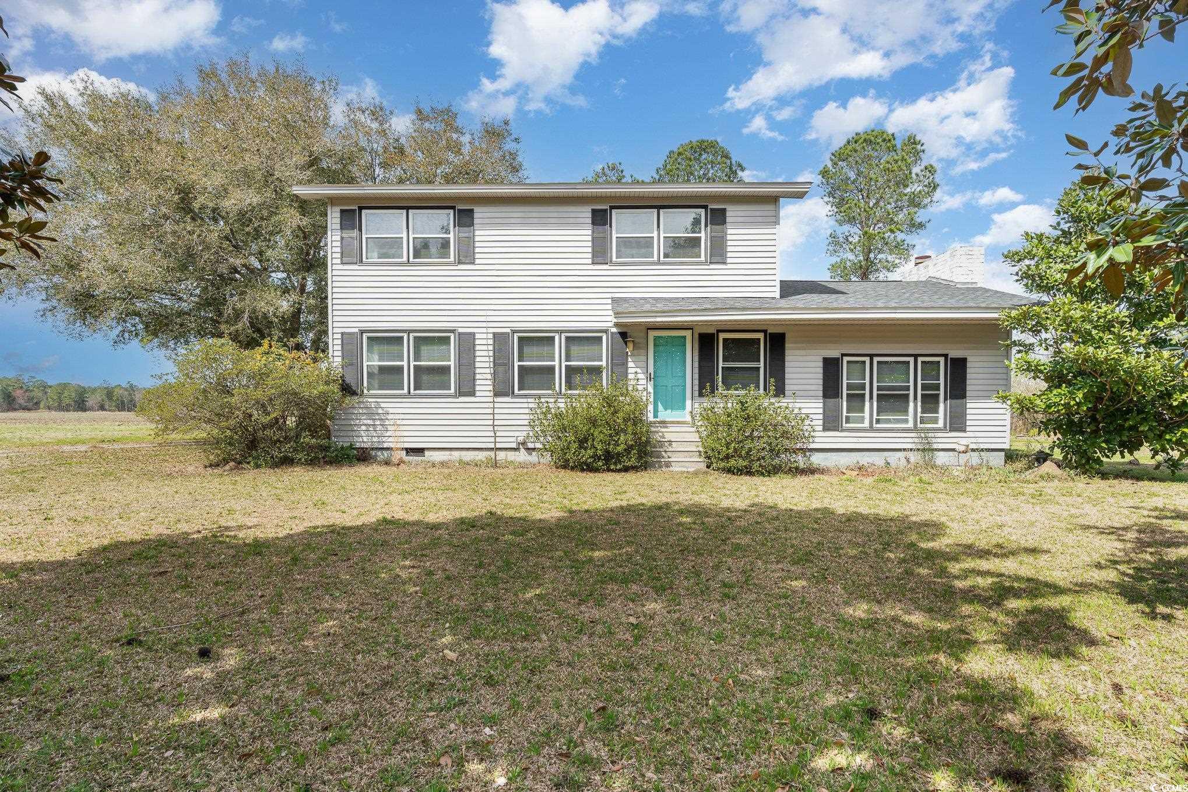
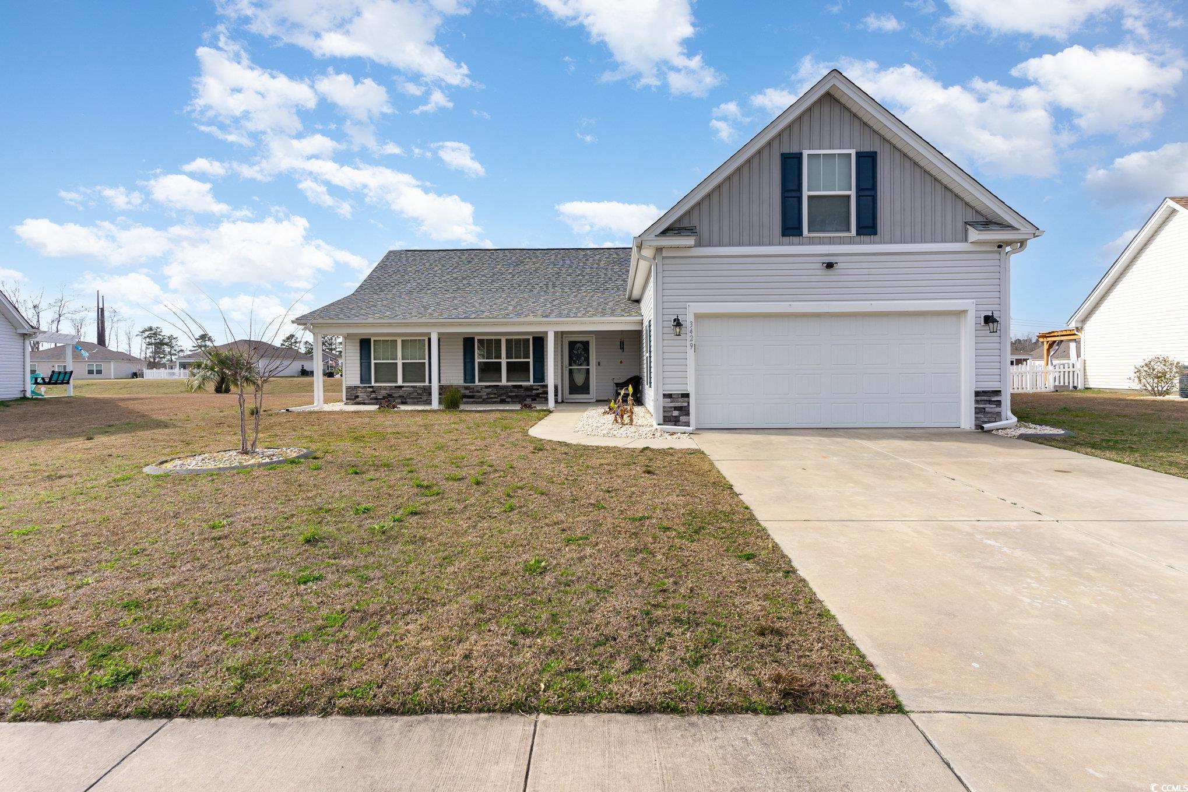
 Provided courtesy of © Copyright 2024 Coastal Carolinas Multiple Listing Service, Inc.®. Information Deemed Reliable but Not Guaranteed. © Copyright 2024 Coastal Carolinas Multiple Listing Service, Inc.® MLS. All rights reserved. Information is provided exclusively for consumers’ personal, non-commercial use,
that it may not be used for any purpose other than to identify prospective properties consumers may be interested in purchasing.
Images related to data from the MLS is the sole property of the MLS and not the responsibility of the owner of this website.
Provided courtesy of © Copyright 2024 Coastal Carolinas Multiple Listing Service, Inc.®. Information Deemed Reliable but Not Guaranteed. © Copyright 2024 Coastal Carolinas Multiple Listing Service, Inc.® MLS. All rights reserved. Information is provided exclusively for consumers’ personal, non-commercial use,
that it may not be used for any purpose other than to identify prospective properties consumers may be interested in purchasing.
Images related to data from the MLS is the sole property of the MLS and not the responsibility of the owner of this website.