Viewing Listing 320 Vaccaro Dr.
Myrtle Beach, SC 29588
- 5Beds
- 3Full Baths
- N/AHalf Baths
- 2,511SqFt
- 2023Year Built
- 0.19Acres
- MLS# 2402886
- Residential
- Detached
- Sold
- Approx Time on Market2 months, 19 days
- AreaMyrtle Beach Area--South of 544 & West of 17 Bypass M.i. Horry County
- CountyHorry
- Subdivision Island Green
Overview
***BACK ON THE MARKET DUE TO NO FAULT OF THE SELLER!*** Welcome to 320 Vaccaro Dr, a Beautiful 5BR/3BA Traditional style home that offers a Large open floor plan with plenty of space for your growing family! In the kitchen, white cabinetry line the walls, accompanied by granite countertops, and stainless steel appliances. You'll find materials such as LVP Flooring and carpet used throughout the home. Your guests can enjoy their privacy downstairs with a generous size bedroom and full bath, while the rest of the family has their separate quarters upstairs. Up here, you'll find a very large owners suite with an oversized bath equiped with dual vanities and dual walk-in closests. The remaining 3 Bedrooms complete the upstairs, in addition to the large loft area, a perfect space for whatever your heart desires. Conveniently located just minutes from various shopping and dining options, about 10 miles from Myrtle Beach International Airport, and a short drive to the gorgeous sandy beaches, this property may be the right fit for your family! Not to mention, located in the St. James School District, one of the most highly sought after school systems in all of Horry County! Don't delay, book your private tour today! The Refrigerator & Washer/Dryer does Convey. All measurements are approximate and not guaranteed. Buyer and buyers representative are responsible for verification. ***Please Note: SELLER IS OFFERING BUYER CLOSING COSTS ASSISTANCE THRU A LOCAL PREFERRED LENDER. MUST RECEIVE A RATIFIED CONTRACT ON OR BEFORE 4/15/2024 , AND MUST QUALIFY WITH LENDER. Please refer to your agent regarding the specifics pertaining to these costs.
Sale Info
Listing Date: 02-02-2024
Sold Date: 04-22-2024
Aprox Days on Market:
2 month(s), 19 day(s)
Listing Sold:
6 month(s), 22 day(s) ago
Asking Price: $359,900
Selling Price: $352,000
Price Difference:
Increase $2,100
Agriculture / Farm
Grazing Permits Blm: ,No,
Horse: No
Grazing Permits Forest Service: ,No,
Grazing Permits Private: ,No,
Irrigation Water Rights: ,No,
Farm Credit Service Incl: ,No,
Crops Included: ,No,
Association Fees / Info
Hoa Frequency: Monthly
Hoa Fees: 80
Hoa: 1
Hoa Includes: AssociationManagement, CommonAreas, Trash
Community Features: LongTermRentalAllowed
Assoc Amenities: OwnerAllowedMotorcycle, PetRestrictions
Bathroom Info
Total Baths: 3.00
Fullbaths: 3
Bedroom Info
Beds: 5
Building Info
New Construction: No
Levels: Two
Year Built: 2023
Mobile Home Remains: ,No,
Zoning: RES
Style: Traditional
Construction Materials: VinylSiding, WoodFrame
Builders Name: DR HORTON
Builder Model: HAYDEN B
Buyer Compensation
Exterior Features
Spa: No
Patio and Porch Features: RearPorch, FrontPorch
Foundation: Slab
Exterior Features: Porch
Financial
Lease Renewal Option: ,No,
Garage / Parking
Parking Capacity: 4
Garage: Yes
Carport: No
Parking Type: Attached, Garage, TwoCarGarage, GarageDoorOpener
Open Parking: No
Attached Garage: Yes
Garage Spaces: 2
Green / Env Info
Interior Features
Floor Cover: Carpet, LuxuryVinylPlank, Tile
Fireplace: No
Laundry Features: WasherHookup
Furnished: Unfurnished
Interior Features: Attic, PermanentAtticStairs, SplitBedrooms, BreakfastBar, BedroomonMainLevel, EntranceFoyer, KitchenIsland, Loft, StainlessSteelAppliances, SolidSurfaceCounters
Appliances: Dishwasher, Freezer, Disposal, Microwave, Range, Refrigerator, Dryer, Washer
Lot Info
Lease Considered: ,No,
Lease Assignable: ,No,
Acres: 0.19
Land Lease: No
Lot Description: LakeFront, OutsideCityLimits, Pond, Rectangular
Misc
Pool Private: No
Pets Allowed: OwnerOnly, Yes
Offer Compensation
Other School Info
Property Info
County: Horry
View: No
Senior Community: No
Stipulation of Sale: None
Property Sub Type Additional: Detached
Property Attached: No
Security Features: SmokeDetectors
Disclosures: CovenantsRestrictionsDisclosure,SellerDisclosure
Rent Control: No
Construction: Resale
Room Info
Basement: ,No,
Sold Info
Sold Date: 2024-04-22T00:00:00
Sqft Info
Building Sqft: 3122
Living Area Source: Builder
Sqft: 2511
Tax Info
Unit Info
Utilities / Hvac
Heating: Central, Electric
Cooling: CentralAir
Electric On Property: No
Cooling: Yes
Utilities Available: CableAvailable, ElectricityAvailable, PhoneAvailable, SewerAvailable, UndergroundUtilities, WaterAvailable
Heating: Yes
Water Source: Public
Waterfront / Water
Waterfront: Yes
Waterfront Features: Pond
Schools
Elem: Saint James Elementary School
Middle: Saint James Middle School
High: Saint James High School
Directions
REFER TO GPS.Courtesy of Re/max Executive - Cell: 843-251-4271
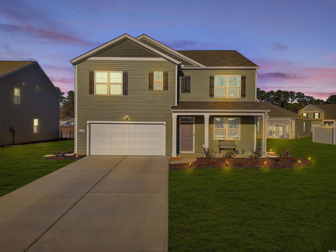
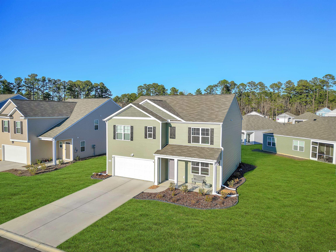
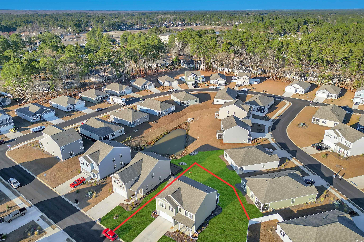
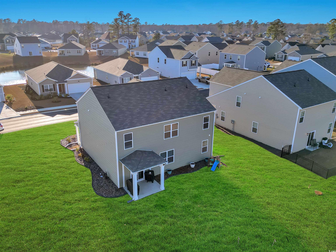
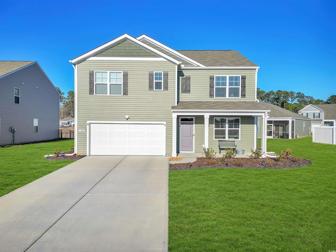
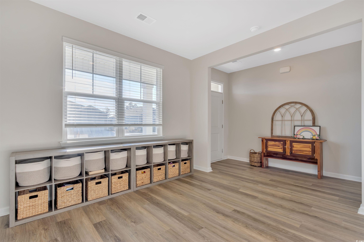
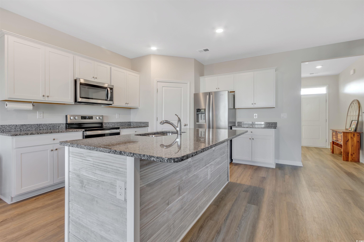
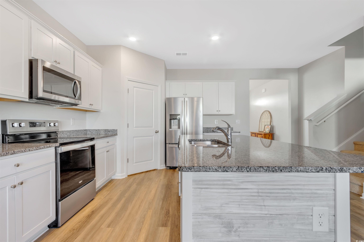
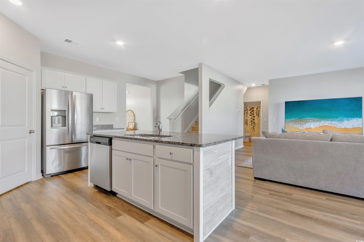
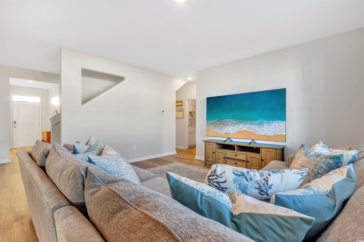
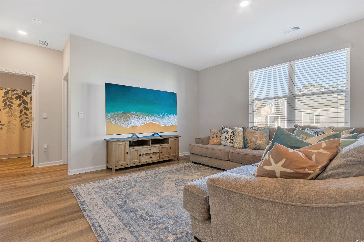
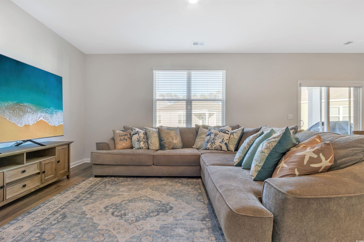
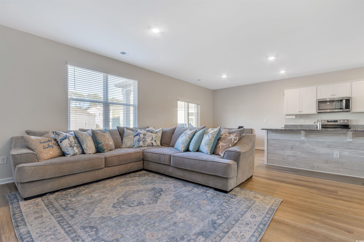
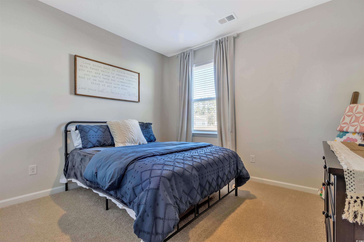
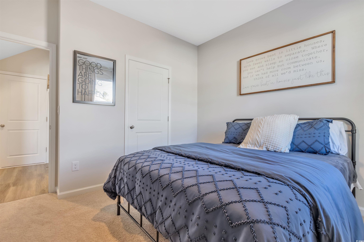
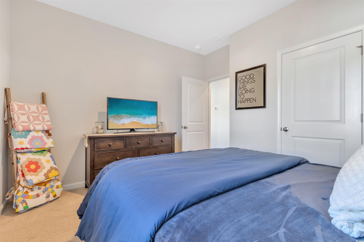
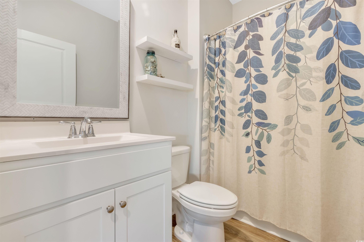
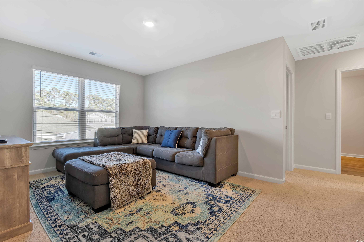
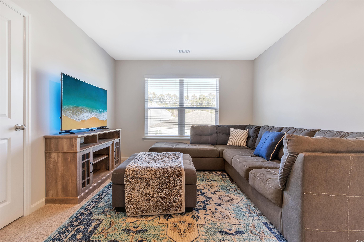
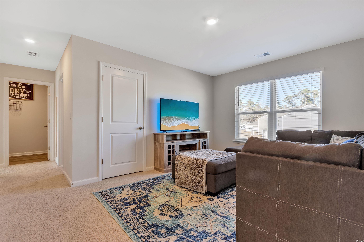

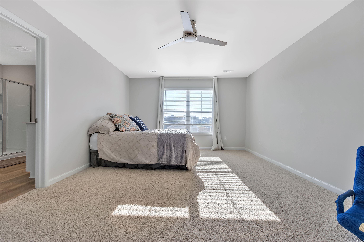
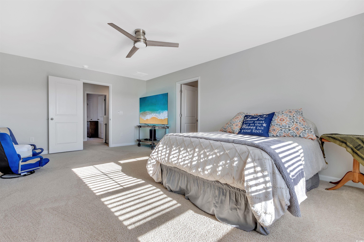
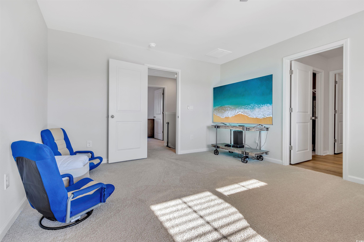
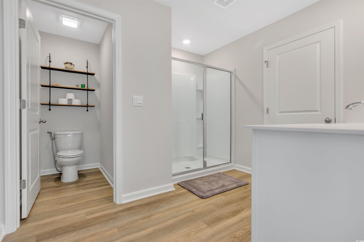
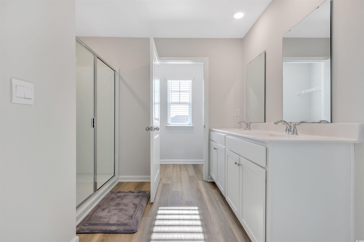
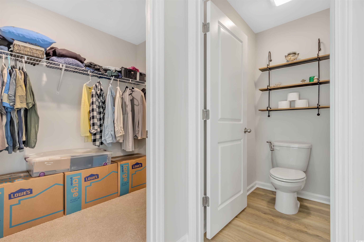
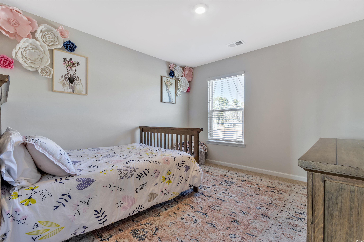
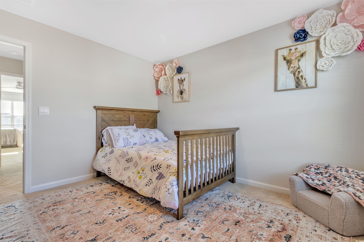
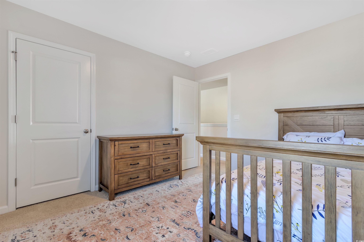
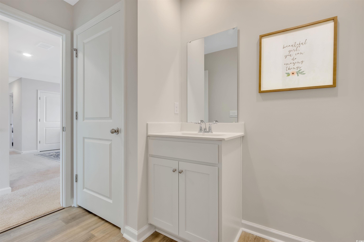
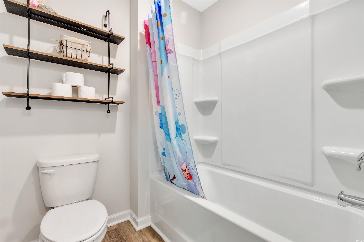
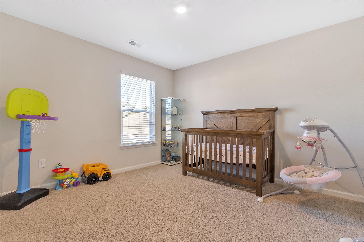
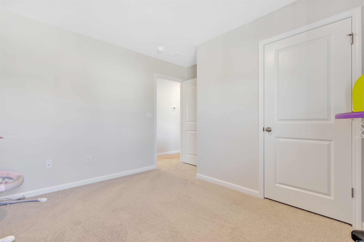

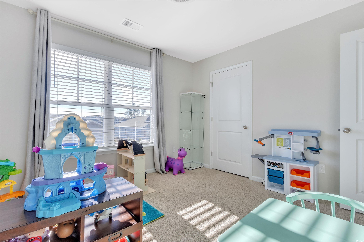
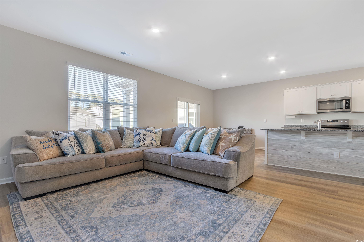
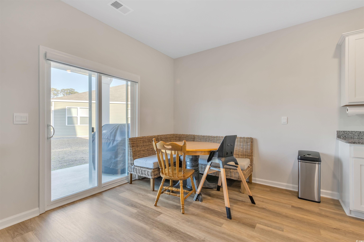
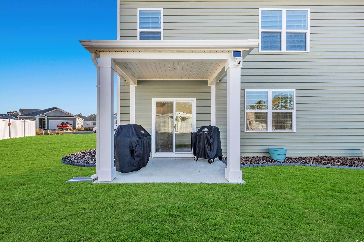
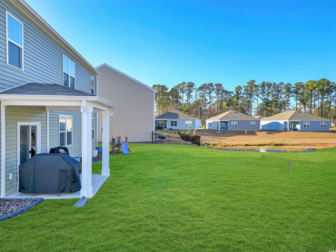
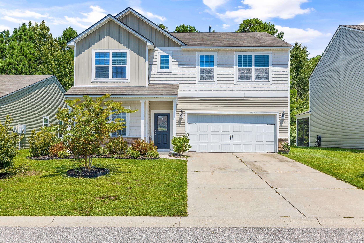
 MLS# 2418233
MLS# 2418233 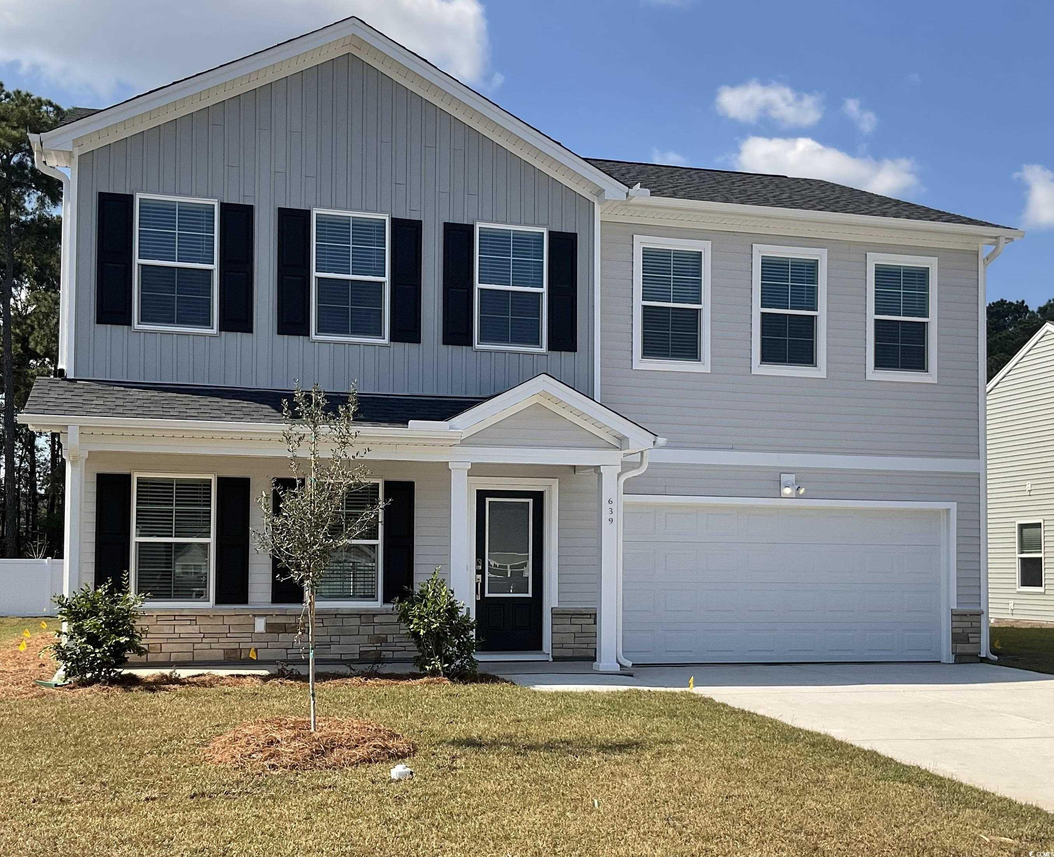
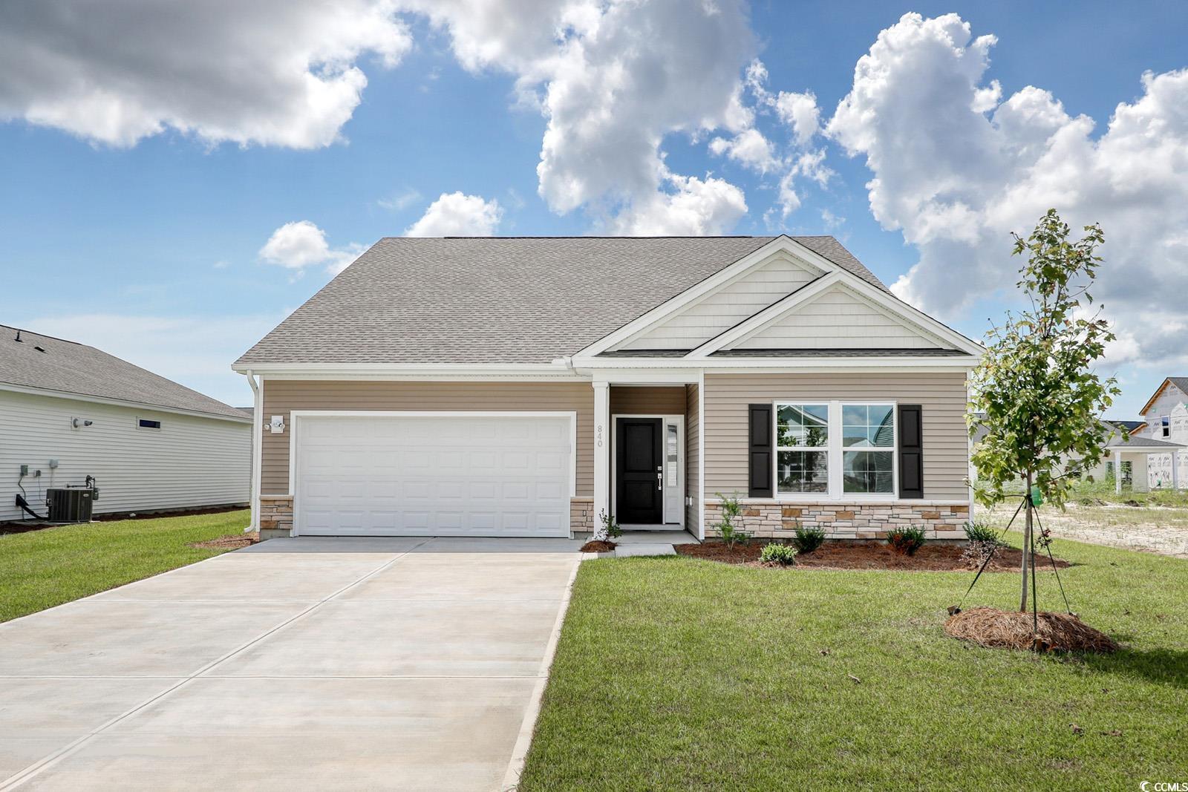
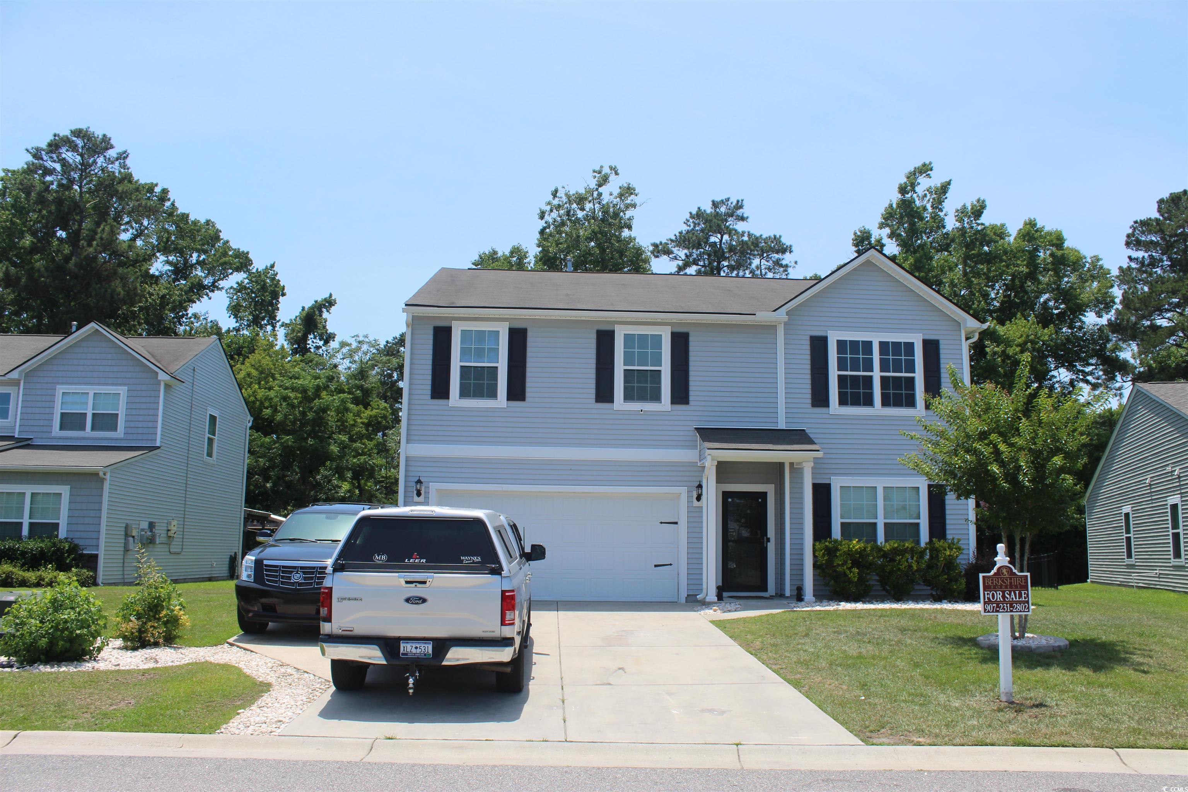
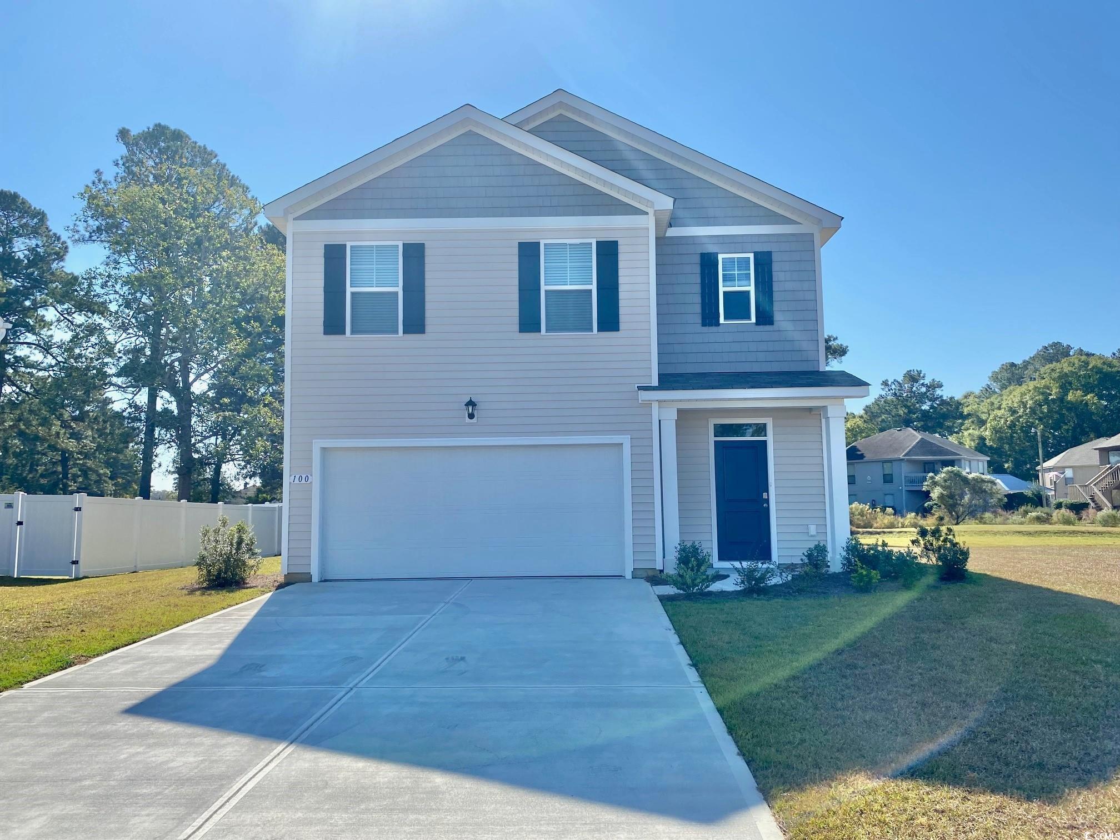
 Provided courtesy of © Copyright 2024 Coastal Carolinas Multiple Listing Service, Inc.®. Information Deemed Reliable but Not Guaranteed. © Copyright 2024 Coastal Carolinas Multiple Listing Service, Inc.® MLS. All rights reserved. Information is provided exclusively for consumers’ personal, non-commercial use,
that it may not be used for any purpose other than to identify prospective properties consumers may be interested in purchasing.
Images related to data from the MLS is the sole property of the MLS and not the responsibility of the owner of this website.
Provided courtesy of © Copyright 2024 Coastal Carolinas Multiple Listing Service, Inc.®. Information Deemed Reliable but Not Guaranteed. © Copyright 2024 Coastal Carolinas Multiple Listing Service, Inc.® MLS. All rights reserved. Information is provided exclusively for consumers’ personal, non-commercial use,
that it may not be used for any purpose other than to identify prospective properties consumers may be interested in purchasing.
Images related to data from the MLS is the sole property of the MLS and not the responsibility of the owner of this website.