Viewing Listing 3139 Holly Loop
Conway, SC 29527
- 3Beds
- 2Full Baths
- N/AHalf Baths
- 1,738SqFt
- 2018Year Built
- 0.17Acres
- MLS# 2420221
- Residential
- Detached
- Active
- Approx Time on Market2 months, 13 days
- AreaConway Central Between 501& 9th Ave / South of 501
- CountyHorry
- Subdivision Oak Glenn
Overview
Check this one out...move-in ready in Conway! This single level, 3 BR, 2 Bath, 1734 heated SF Home features an Open Floorplan with a large Kitchen Island overlooking the Dining and Living area, making it perfect for entertaining. The split Bedroom plan offers privacy in the evenings, perfect for families or roomies. The Kitchen includes an Island with Granite countertops, a nice sized Pantry, and stainless steel Appliances. Low maintenance Luxury Vinyl Plank floors are continuous throughout main living and wet areas. The spacious Master Bedroom is located in the rear of the home and has a huge walk-in closet, Master Bath with walk-in Shower, Garden Tub, linen closet, double vanity with cultured marble countertop & sinks. Sliding doors lead off living area to a 17 x 8 covered porch overlooking the backyard, made for peacefully, relaxing evenings. This home is located within minutes of all the great things Historic Downtown Conway has to offer and the River Walk too! Contact an Agent today for more information. Buyers and Agents are welcome to view.
Agriculture / Farm
Grazing Permits Blm: ,No,
Horse: No
Grazing Permits Forest Service: ,No,
Grazing Permits Private: ,No,
Irrigation Water Rights: ,No,
Farm Credit Service Incl: ,No,
Crops Included: ,No,
Association Fees / Info
Hoa Frequency: Monthly
Hoa Fees: 40
Hoa: 1
Hoa Includes: AssociationManagement, CommonAreas, LegalAccounting
Bathroom Info
Total Baths: 2.00
Fullbaths: 2
Bedroom Info
Beds: 3
Building Info
New Construction: No
Levels: One
Year Built: 2018
Mobile Home Remains: ,No,
Zoning: R-1
Style: Traditional
Construction Materials: VinylSiding
Builders Name: DR Horton
Builder Model: Alston
Buyer Compensation
Exterior Features
Spa: No
Patio and Porch Features: RearPorch
Foundation: Slab
Exterior Features: Porch
Financial
Lease Renewal Option: ,No,
Garage / Parking
Parking Capacity: 4
Garage: Yes
Carport: No
Parking Type: Attached, Garage, TwoCarGarage
Open Parking: No
Attached Garage: Yes
Garage Spaces: 2
Green / Env Info
Interior Features
Floor Cover: Carpet, LuxuryVinyl, LuxuryVinylPlank
Fireplace: No
Laundry Features: WasherHookup
Furnished: Unfurnished
Interior Features: SplitBedrooms, WindowTreatments, BreakfastBar, BedroomOnMainLevel, EntranceFoyer, KitchenIsland, StainlessSteelAppliances
Appliances: Dishwasher, Disposal, Microwave, Range, Refrigerator
Lot Info
Lease Considered: ,No,
Lease Assignable: ,No,
Acres: 0.17
Lot Size: 75x100x75x100
Land Lease: No
Lot Description: CityLot, Rectangular
Misc
Pool Private: No
Offer Compensation
Other School Info
Property Info
County: Horry
View: No
Senior Community: No
Stipulation of Sale: None
Habitable Residence: ,No,
Property Sub Type Additional: Detached
Property Attached: No
Security Features: SmokeDetectors
Disclosures: CovenantsRestrictionsDisclosure
Rent Control: No
Construction: Resale
Room Info
Basement: ,No,
Sold Info
Sqft Info
Building Sqft: 2309
Living Area Source: Builder
Sqft: 1738
Tax Info
Unit Info
Utilities / Hvac
Heating: Central, Electric
Cooling: CentralAir
Electric On Property: No
Cooling: Yes
Utilities Available: CableAvailable, ElectricityAvailable, PhoneAvailable, SewerAvailable, WaterAvailable
Heating: Yes
Water Source: Public
Waterfront / Water
Waterfront: No
Schools
Elem: Pee Dee Elementary School
Middle: Whittemore Park Middle School
High: Conway High School
Directions
From 9th Ave, Turn left into Oak Glenn on Johnson St, turn right onto Holly Loop. Home is .4 miles down.Courtesy of Blue Strand Real Estate Group
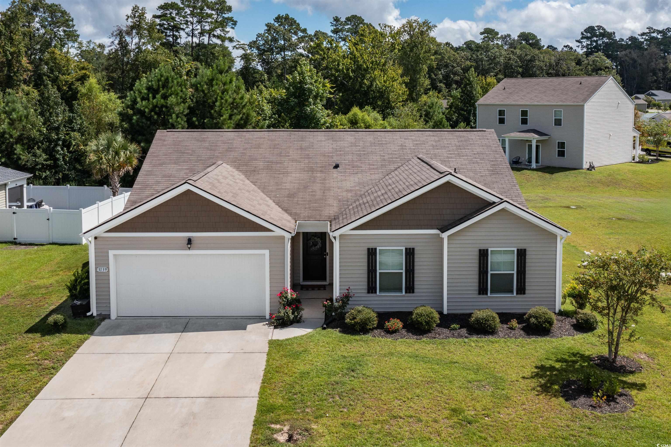







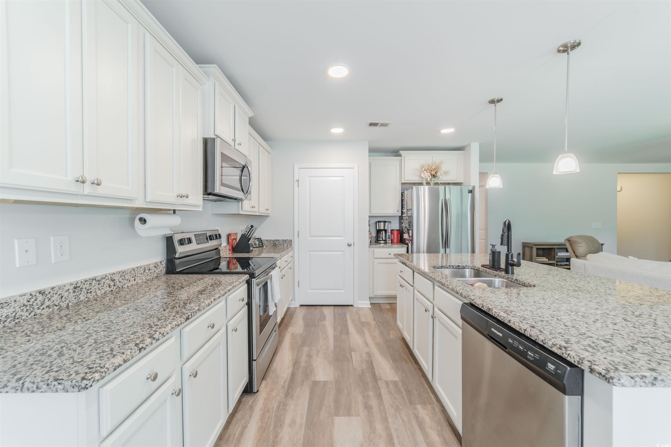

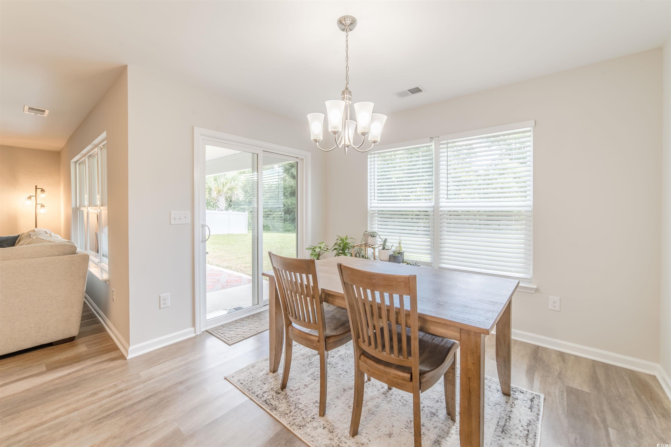
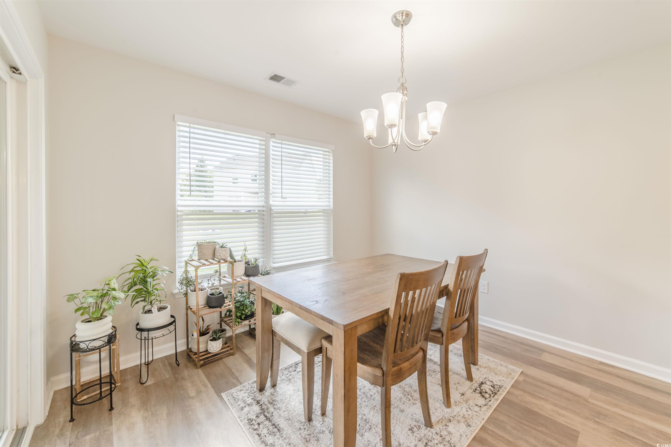




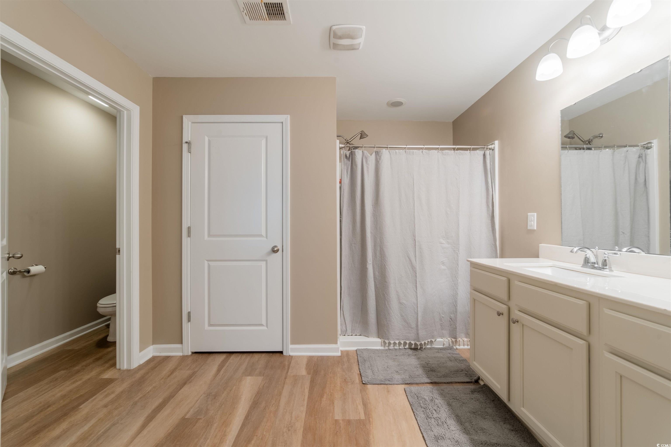


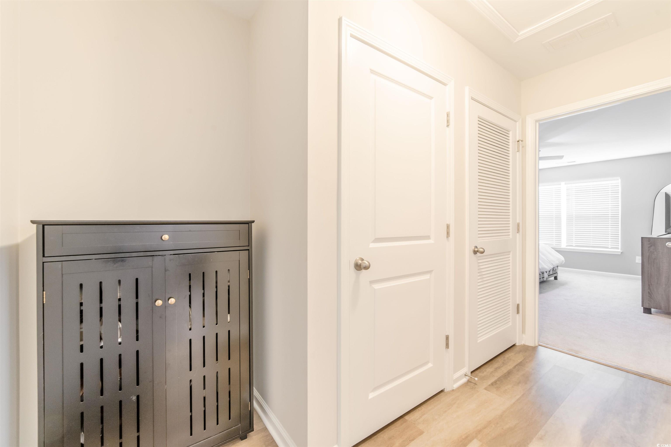


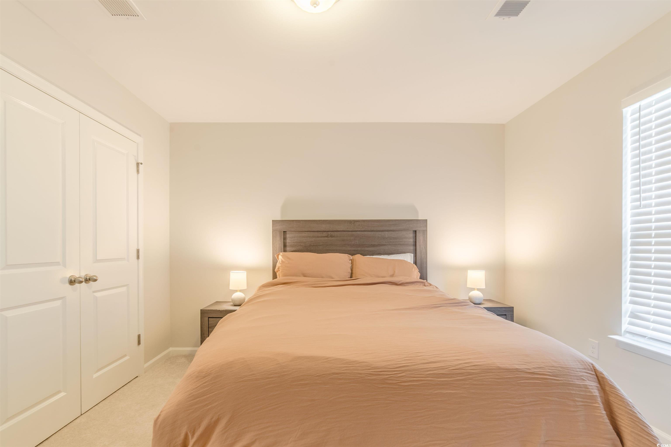


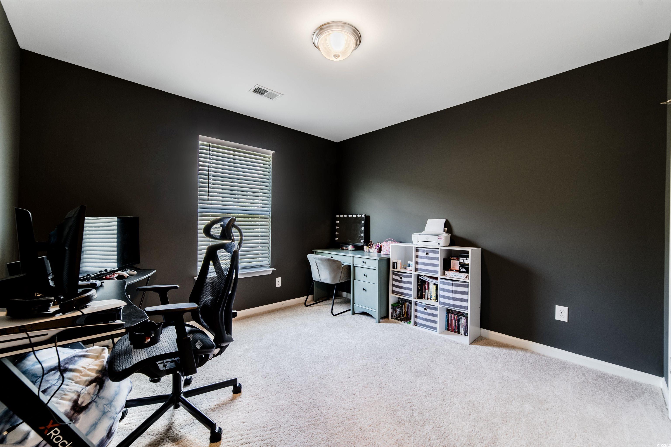
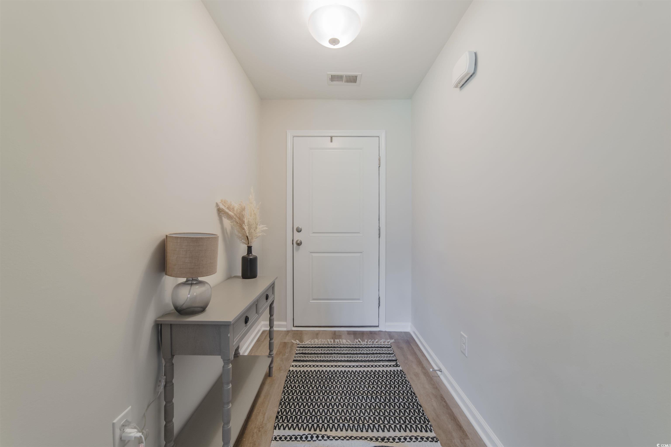
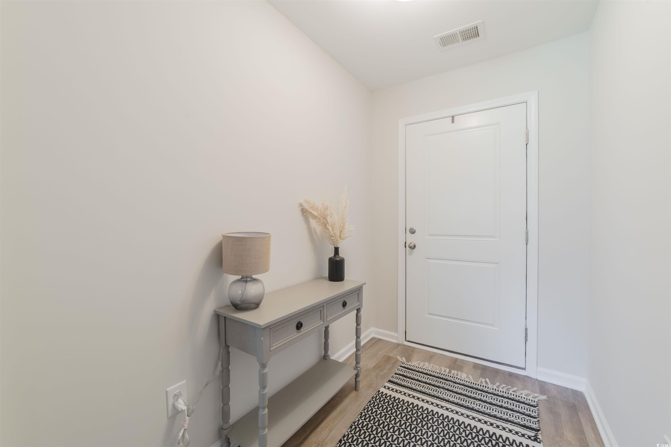


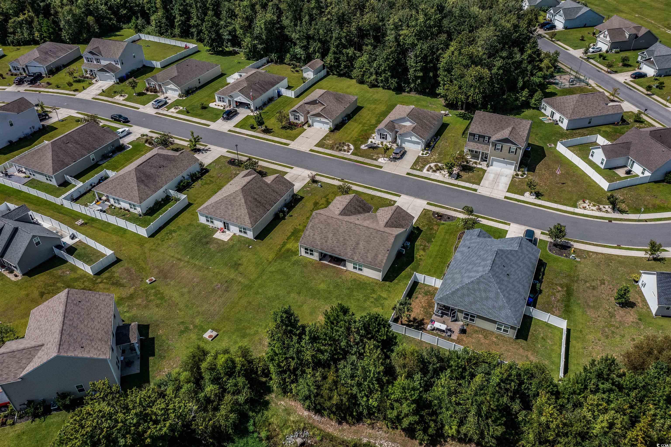




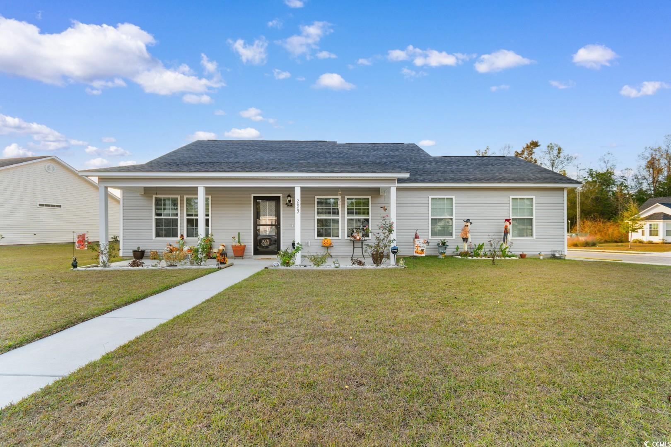
 MLS# 2425961
MLS# 2425961 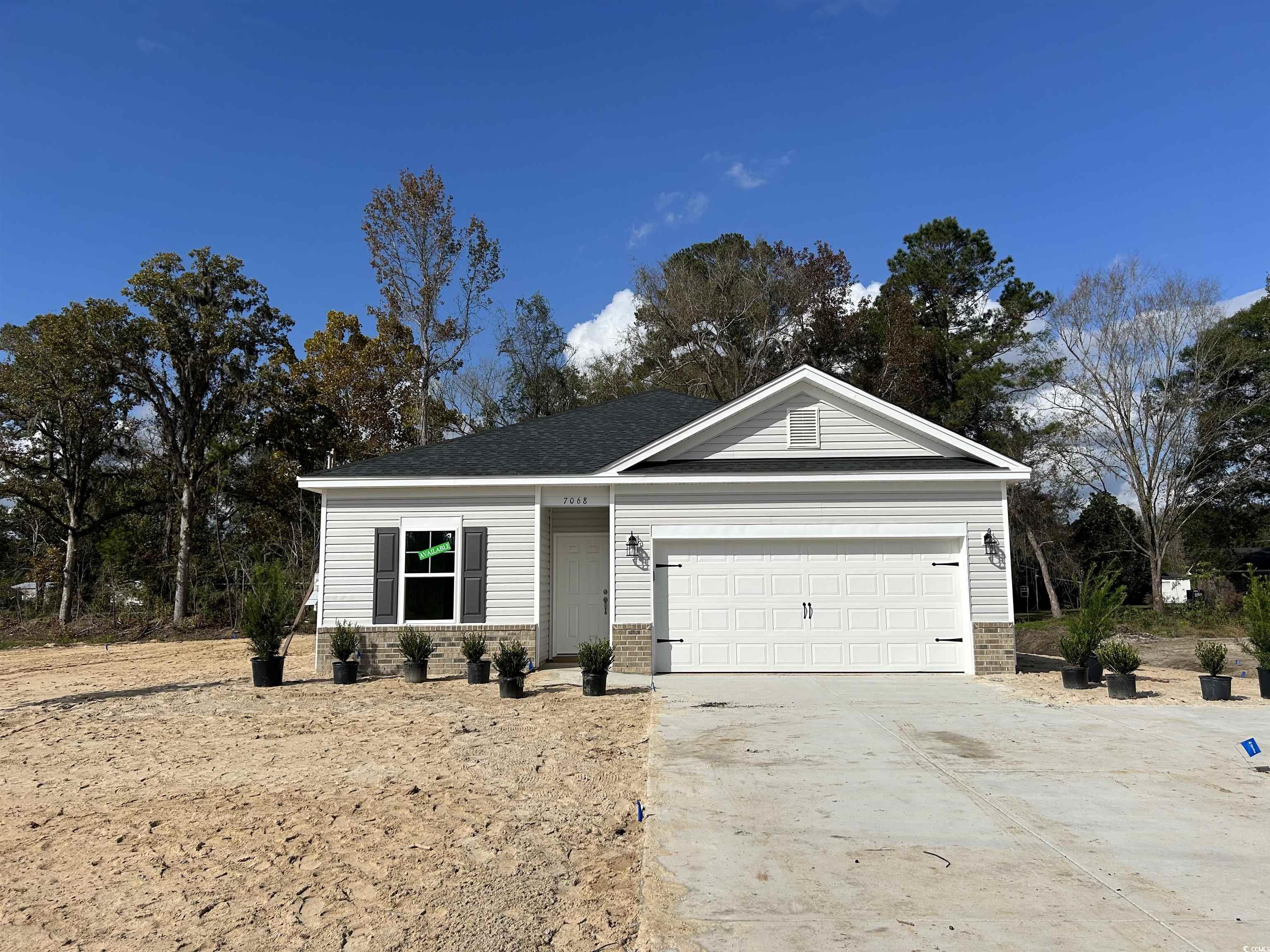
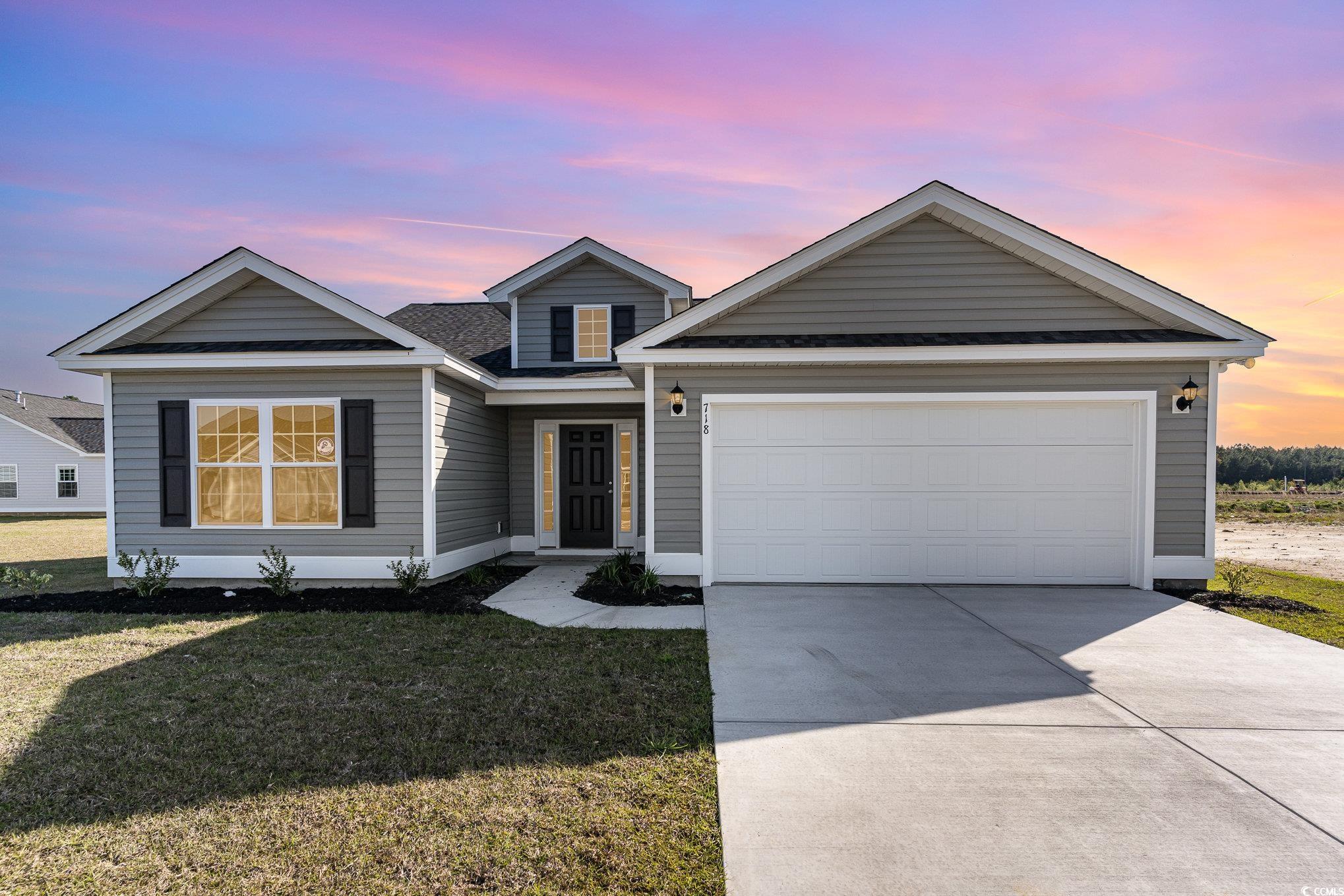
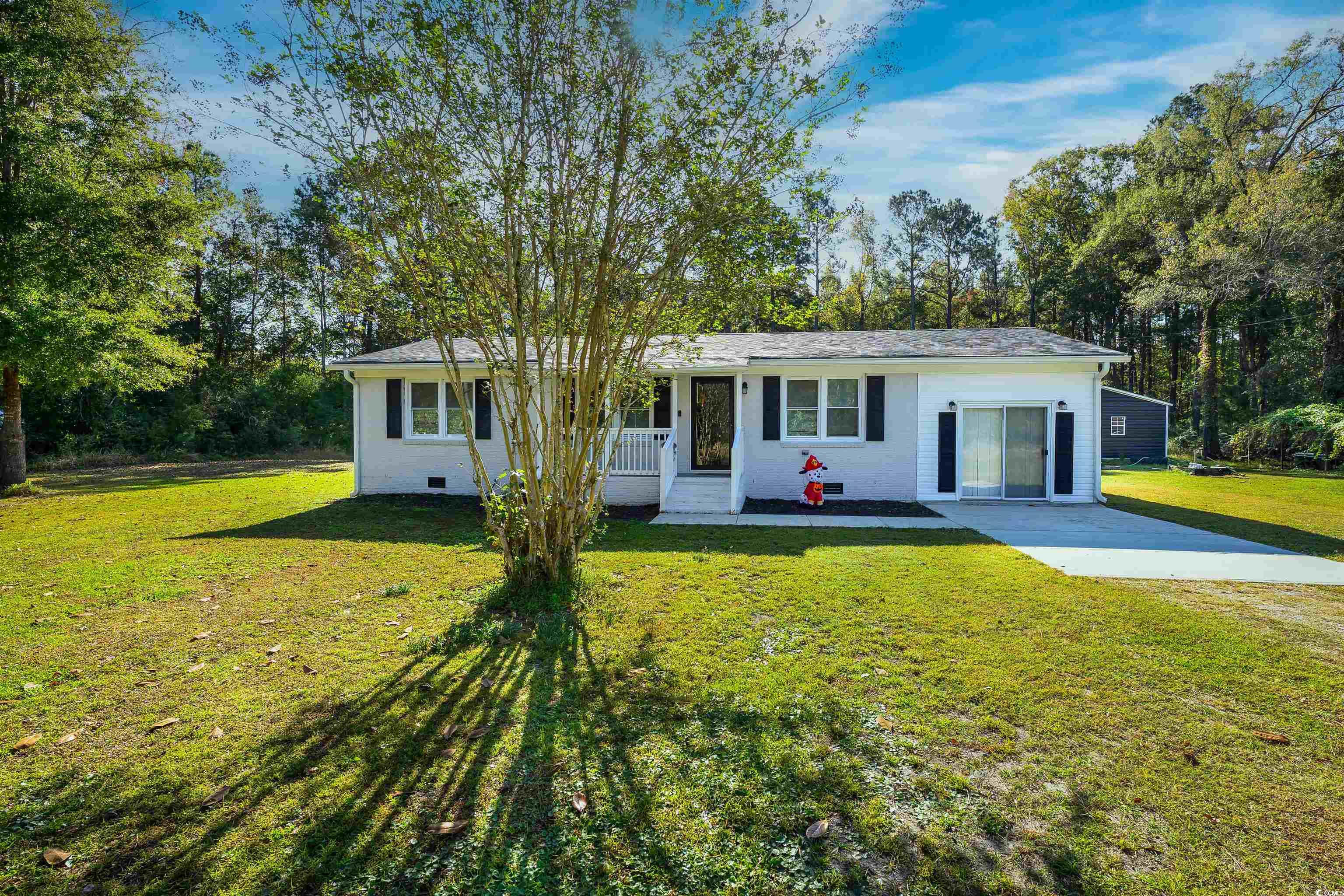
 Provided courtesy of © Copyright 2024 Coastal Carolinas Multiple Listing Service, Inc.®. Information Deemed Reliable but Not Guaranteed. © Copyright 2024 Coastal Carolinas Multiple Listing Service, Inc.® MLS. All rights reserved. Information is provided exclusively for consumers’ personal, non-commercial use,
that it may not be used for any purpose other than to identify prospective properties consumers may be interested in purchasing.
Images related to data from the MLS is the sole property of the MLS and not the responsibility of the owner of this website.
Provided courtesy of © Copyright 2024 Coastal Carolinas Multiple Listing Service, Inc.®. Information Deemed Reliable but Not Guaranteed. © Copyright 2024 Coastal Carolinas Multiple Listing Service, Inc.® MLS. All rights reserved. Information is provided exclusively for consumers’ personal, non-commercial use,
that it may not be used for any purpose other than to identify prospective properties consumers may be interested in purchasing.
Images related to data from the MLS is the sole property of the MLS and not the responsibility of the owner of this website.