Viewing Listing 312 Sunset Trail
Myrtle Beach, SC 29577
- 6Beds
- 4Full Baths
- 1Half Baths
- 3,669SqFt
- 1987Year Built
- 0.22Acres
- MLS# 2123620
- Residential
- Detached
- Sold
- Approx Time on Market4 months, 6 days
- AreaMyrtle Beach Area--48th Ave N To 79th Ave N
- CountyHorry
- Subdivision Highland Myrtle Beach
Overview
Perfectly situated in the residential section of Highland-Myrtle Beach and only 1 block to Ocean Boulevard and the beach, this renovated and meticulously-maintained brick home is ready for you. Boasting 6 bedrooms, 4.5 baths perfectly spread out over three stories, there is plenty of room for family and guests alike. As you enter, you are greeted immediately by a light and bright Living Room with wood floors and a beautiful gas fireplace with custom stone mantle. Impressively renovated Kitchen includes lovely white cabinets, stainless appliances, option for a gas range, pantry, breakfast area and dual custom picture windows to bring in plenty of beautiful, natural light. Great Room with half bath is spacious and perfect for entertaining. First floor also includes a sunny Carolina Room, Bedroom with full Bath and additional Bedroom that is currently utilized as an Office. As you venture upstairs, you are greeted by a very impressive Master Suite...featuring a large walk-in closet with custom shelving, spacious vanity area, wood floors, access to a large private sun deck plus a renovated Master Bath with double sinks, spacious walk-in shower and large garden tub. 2nd floor additional features include another Bedroom with walk-in closet, full bath and Laundry Room with easy access to attic storage. Third floor includes two more Bedrooms with plenty of closet storage and another full bath. New impact windows and doors throughout. Outside features include mature landscaping, irrigation system, plenty of parking and courtyard for entertaining...all situated on a corner lot just a short distance to the beach.
Sale Info
Listing Date: 10-21-2021
Sold Date: 02-28-2022
Aprox Days on Market:
4 month(s), 6 day(s)
Listing Sold:
2 Year(s), 8 month(s), 16 day(s) ago
Asking Price: $995,000
Selling Price: $975,000
Price Difference:
Reduced By $20,000
Agriculture / Farm
Grazing Permits Blm: ,No,
Horse: No
Grazing Permits Forest Service: ,No,
Grazing Permits Private: ,No,
Irrigation Water Rights: ,No,
Farm Credit Service Incl: ,No,
Crops Included: ,No,
Association Fees / Info
Hoa Frequency: NotApplicable
Hoa: No
Community Features: GolfCartsOK, LongTermRentalAllowed
Assoc Amenities: OwnerAllowedGolfCart, OwnerAllowedMotorcycle, PetRestrictions
Bathroom Info
Total Baths: 5.00
Halfbaths: 1
Fullbaths: 4
Bedroom Info
Beds: 6
Building Info
New Construction: No
Levels: ThreeOrMore
Year Built: 1987
Mobile Home Remains: ,No,
Zoning: RES
Style: Traditional
Construction Materials: Brick
Buyer Compensation
Exterior Features
Spa: No
Patio and Porch Features: Balcony, Patio
Window Features: StormWindows
Foundation: Crawlspace
Exterior Features: Balcony, Fence, Patio
Financial
Lease Renewal Option: ,No,
Garage / Parking
Parking Capacity: 10
Garage: Yes
Carport: No
Parking Type: Attached, Garage, TwoCarGarage
Open Parking: No
Attached Garage: Yes
Garage Spaces: 2
Green / Env Info
Interior Features
Floor Cover: Carpet, Tile, Wood
Door Features: StormDoors
Fireplace: Yes
Laundry Features: WasherHookup
Furnished: Unfurnished
Interior Features: Fireplace, BedroomonMainLevel, BreakfastArea, StainlessSteelAppliances, SolidSurfaceCounters
Appliances: Dishwasher, Disposal, Microwave, Range, Refrigerator
Lot Info
Lease Considered: ,No,
Lease Assignable: ,No,
Acres: 0.22
Land Lease: No
Lot Description: CornerLot, CityLot, Rectangular
Misc
Pool Private: No
Pets Allowed: OwnerOnly, Yes
Offer Compensation
Other School Info
Property Info
County: Horry
View: No
Senior Community: No
Stipulation of Sale: None
Property Sub Type Additional: Detached
Property Attached: No
Security Features: SmokeDetectors
Disclosures: SellerDisclosure
Rent Control: No
Construction: Resale
Room Info
Basement: ,No,
Basement: CrawlSpace
Sold Info
Sold Date: 2022-02-28T00:00:00
Sqft Info
Building Sqft: 4496
Living Area Source: Appraiser
Sqft: 3669
Tax Info
Unit Info
Utilities / Hvac
Heating: Central, Electric
Cooling: CentralAir
Electric On Property: No
Cooling: Yes
Utilities Available: CableAvailable, ElectricityAvailable, PhoneAvailable, SewerAvailable, UndergroundUtilities, WaterAvailable
Heating: Yes
Water Source: Public
Waterfront / Water
Waterfront: No
Schools
Elem: Myrtle Beach Elementary School
Middle: Myrtle Beach Middle School
High: Myrtle Beach High School
Directions
Traveling North from Myrtle Beach on N. Kings Highway, turn right onto Sunset Trail. Home will be on the left. Front door is facing Sunset Trail.Courtesy of Dream Realty Myrtle Beach, Llc
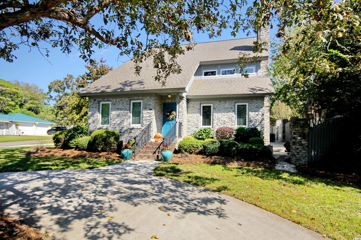
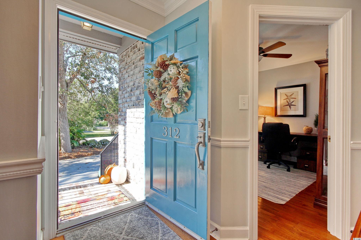
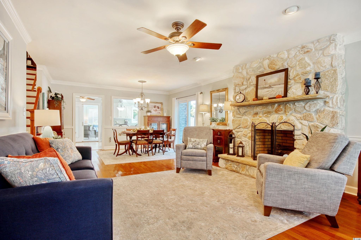
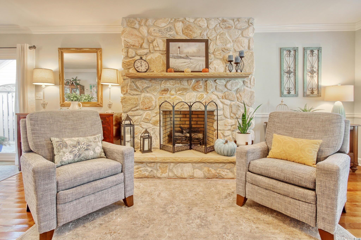
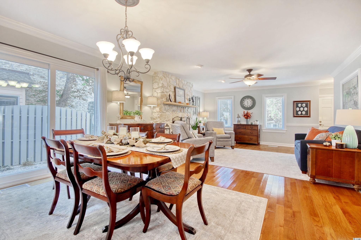
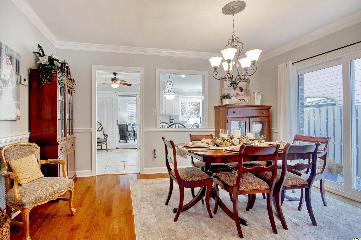
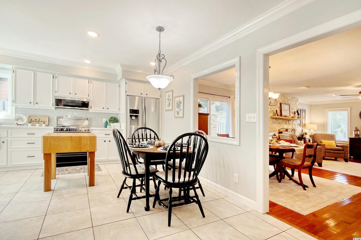
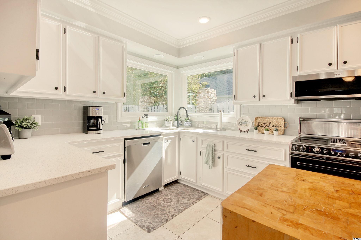
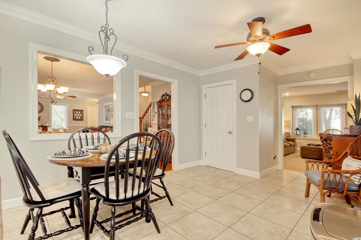
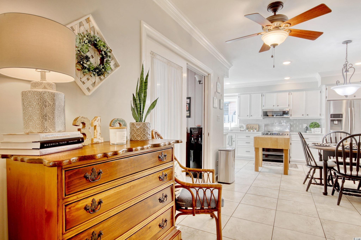
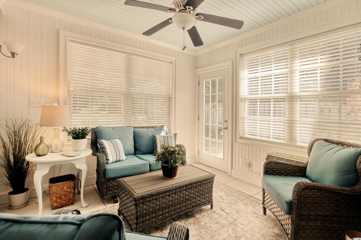
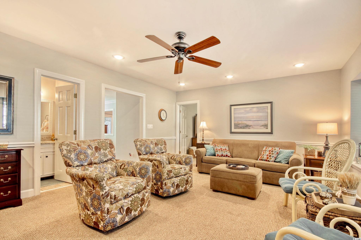
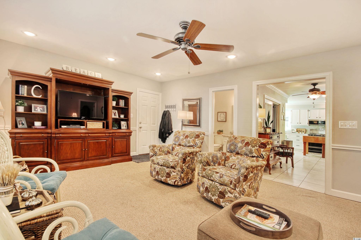
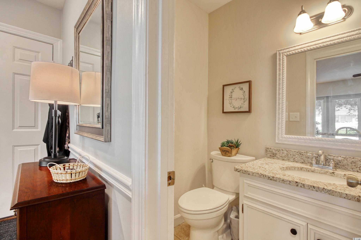
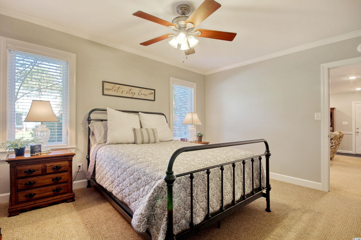
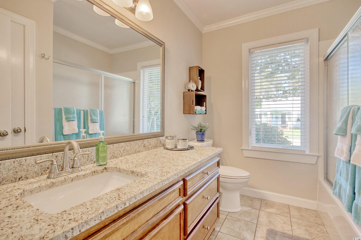
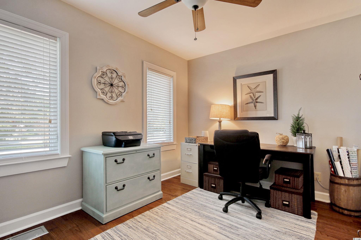
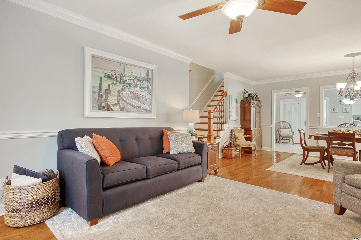
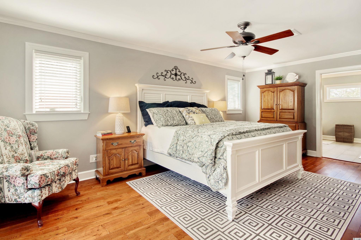
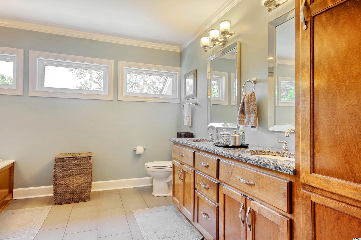
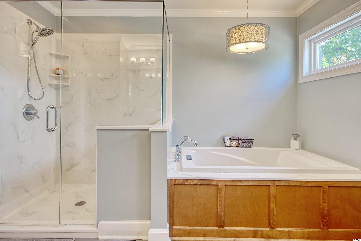
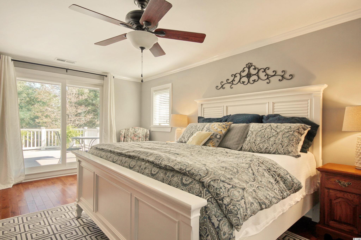
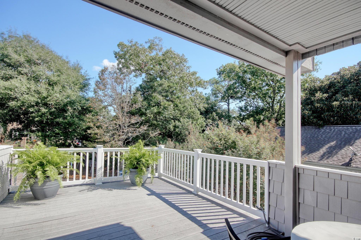
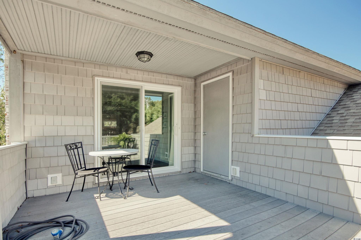
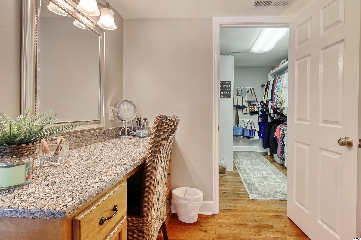
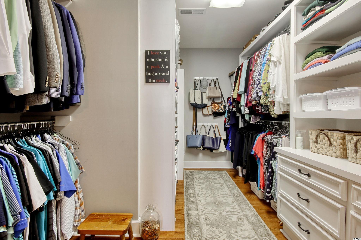
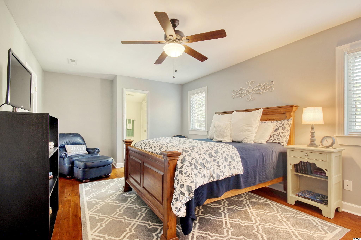
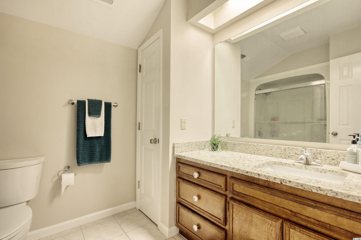
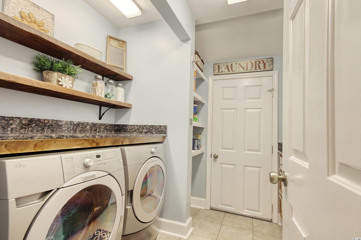
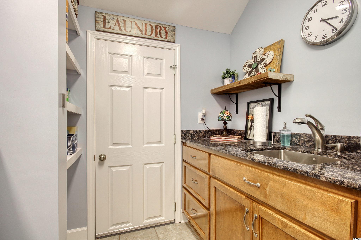
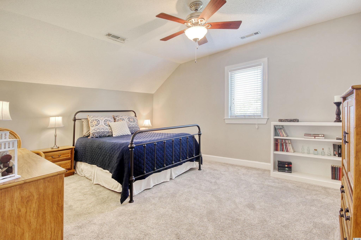
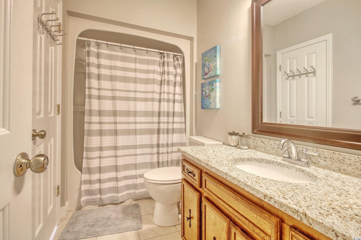
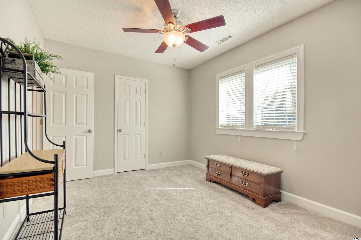
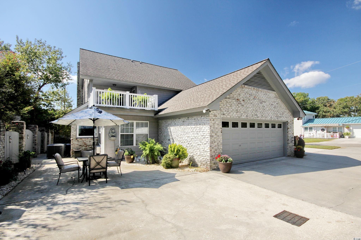
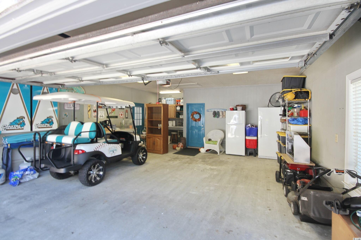
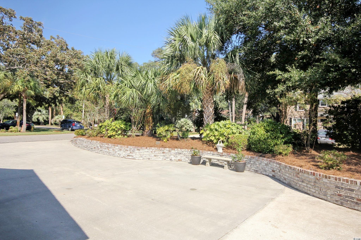
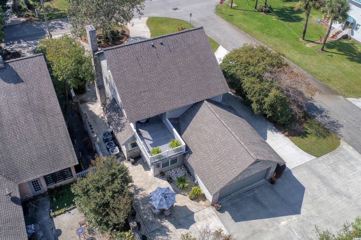
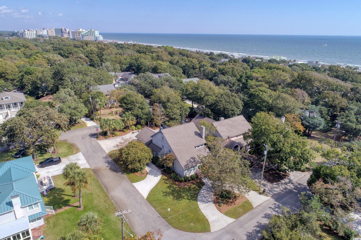
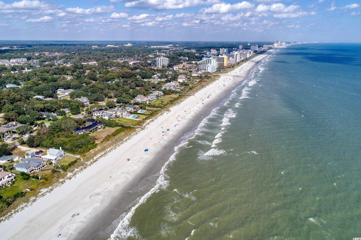
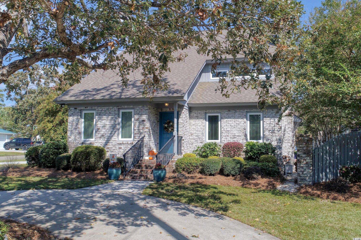
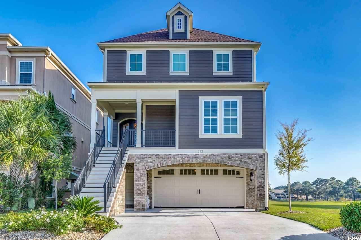
 MLS# 2009620
MLS# 2009620 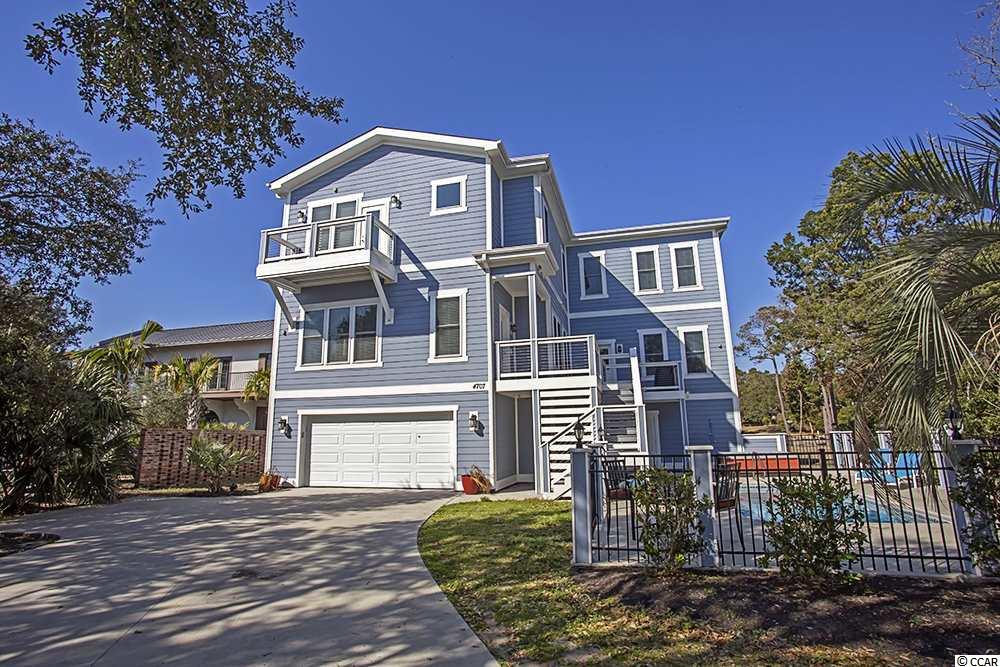
 Provided courtesy of © Copyright 2024 Coastal Carolinas Multiple Listing Service, Inc.®. Information Deemed Reliable but Not Guaranteed. © Copyright 2024 Coastal Carolinas Multiple Listing Service, Inc.® MLS. All rights reserved. Information is provided exclusively for consumers’ personal, non-commercial use,
that it may not be used for any purpose other than to identify prospective properties consumers may be interested in purchasing.
Images related to data from the MLS is the sole property of the MLS and not the responsibility of the owner of this website.
Provided courtesy of © Copyright 2024 Coastal Carolinas Multiple Listing Service, Inc.®. Information Deemed Reliable but Not Guaranteed. © Copyright 2024 Coastal Carolinas Multiple Listing Service, Inc.® MLS. All rights reserved. Information is provided exclusively for consumers’ personal, non-commercial use,
that it may not be used for any purpose other than to identify prospective properties consumers may be interested in purchasing.
Images related to data from the MLS is the sole property of the MLS and not the responsibility of the owner of this website.