Viewing Listing 3108 Belgrove Ln.
Conway, SC 29526
- 3Beds
- 2Full Baths
- N/AHalf Baths
- 1,379SqFt
- 2022Year Built
- 0.21Acres
- MLS# 2424401
- Residential
- Detached
- Active
- Approx Time on Market16 days
- AreaConway Central Between 501 & 701 / North of 501
- CountyHorry
- Subdivision Elmhurst
Overview
Welcome to 3108 Belegrove Ln, a charming 3-bedroom 2-bathroom home nestled in the sought-after Elmhurst community of Conway, SC. This single-level home built in 2022 and boasts a spacious open floor plan that offers both comfort and privacy. As you step inside, you'll immediately be impressed by the airy living room with vaulted ceilings and a ceiling fan, allowing natural light to flood the space. Beautiful Vinyl flooring that flows throughout adding elegance to every corner of the home. The large primary suite, complete with tray ceilings, a walk-in closet, and a well-sized bathroom, offers a relaxing retreat. The two additional bedrooms are equally spacious, providing plenty of room for guests or family. The heart of the home is the modern kitchen, outfitted with stainless steel appliances, and features plenty of counter and storage space. Custom white cabinets finished with granite countertops provides a gourmet look with a simplistic feel. Roof, HVAC, Hot water Heater are all 2022 , ensuring years of worry-free living. Outside, the private screened in porch, perfect for enjoying morning coffee or evening sunsets. Located between Highway 501 and main street Conway providing access to all major roads and highways to get you anywhere you want to go within minutes. Schedule your tour today !!!
Open House Info
Openhouse Start Time:
Saturday, November 9th, 2024 @ 11:00 AM
Openhouse End Time:
Saturday, November 9th, 2024 @ 2:00 PM
Openhouse Remarks: Open House
Agriculture / Farm
Grazing Permits Blm: ,No,
Horse: No
Grazing Permits Forest Service: ,No,
Grazing Permits Private: ,No,
Irrigation Water Rights: ,No,
Farm Credit Service Incl: ,No,
Crops Included: ,No,
Association Fees / Info
Hoa Frequency: Monthly
Hoa Fees: 20
Hoa: 1
Bathroom Info
Total Baths: 2.00
Fullbaths: 2
Room Level
Bedroom1: Main
PrimaryBedroom: Main
Room Features
DiningRoom: LivingDiningRoom
Kitchen: StainlessSteelAppliances, SolidSurfaceCounters
LivingRoom: CeilingFans, VaultedCeilings
Other: BedroomOnMainLevel
PrimaryBathroom: DualSinks, SeparateShower, Vanity
PrimaryBedroom: CeilingFans, MainLevelMaster, WalkInClosets
Bedroom Info
Beds: 3
Building Info
New Construction: No
Levels: One
Year Built: 2022
Mobile Home Remains: ,No,
Zoning: R2
Style: Ranch
Construction Materials: VinylSiding, WoodFrame
Buyer Compensation
Exterior Features
Spa: No
Patio and Porch Features: RearPorch, FrontPorch, Patio, Porch, Screened
Foundation: Slab
Exterior Features: SprinklerIrrigation, Porch, Patio
Financial
Lease Renewal Option: ,No,
Garage / Parking
Parking Capacity: 4
Garage: No
Carport: No
Parking Type: Driveway
Open Parking: No
Attached Garage: No
Green / Env Info
Interior Features
Floor Cover: Vinyl
Fireplace: No
Laundry Features: WasherHookup
Furnished: Unfurnished
Interior Features: BedroomOnMainLevel, StainlessSteelAppliances, SolidSurfaceCounters
Lot Info
Lease Considered: ,No,
Lease Assignable: ,No,
Acres: 0.21
Lot Size: 75x120x75x120
Land Lease: No
Lot Description: CityLot, Rectangular
Misc
Pool Private: No
Offer Compensation
Other School Info
Property Info
County: Horry
View: No
Senior Community: No
Stipulation of Sale: None
Habitable Residence: ,No,
Property Sub Type Additional: Detached
Property Attached: No
Security Features: SmokeDetectors
Disclosures: CovenantsRestrictionsDisclosure
Rent Control: No
Construction: Resale
Room Info
Basement: ,No,
Sold Info
Sqft Info
Building Sqft: 1947
Living Area Source: Plans
Sqft: 1379
Tax Info
Unit Info
Utilities / Hvac
Heating: Central, Electric
Cooling: CentralAir
Electric On Property: No
Cooling: Yes
Utilities Available: CableAvailable, ElectricityAvailable, SewerAvailable, WaterAvailable
Heating: Yes
Water Source: Public
Waterfront / Water
Waterfront: No
Schools
Elem: Homewood Elementary School
Middle: Whittemore Park Middle School
High: Conway High School
Directions
Church Street Conway to Medlen Pkwy then turn onto Shandwick Dr. turn left onto Rockwood Dr then immediate left onto Belegrove Ln. The property is located on your right with a sign in the yard.Courtesy of Century 21 Mcalpine Associates
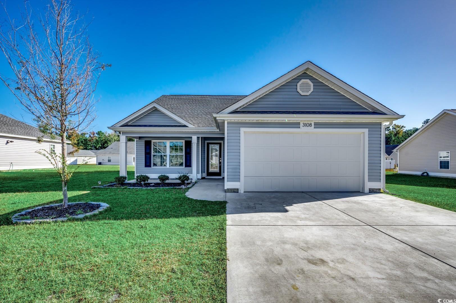
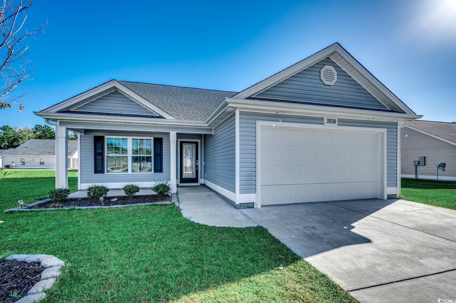
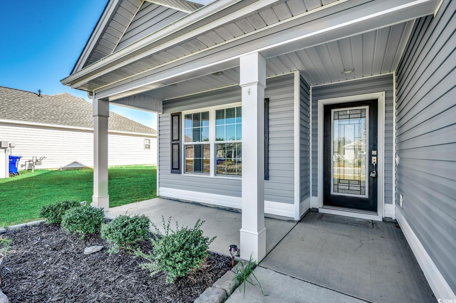
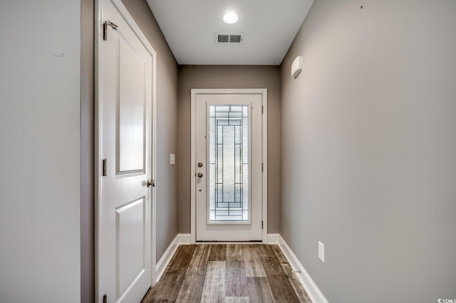
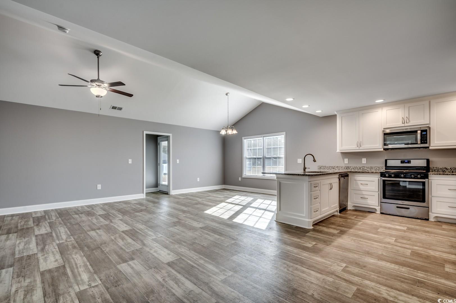
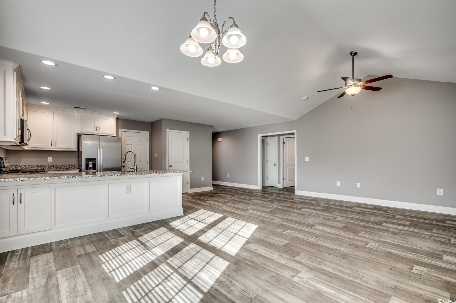
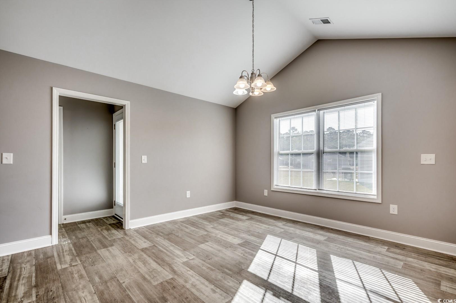
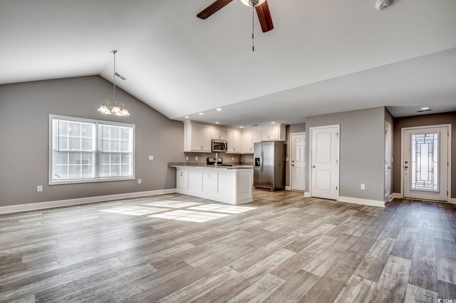
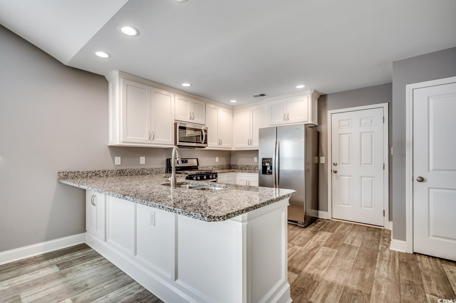
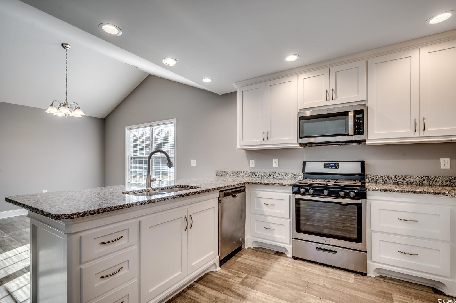
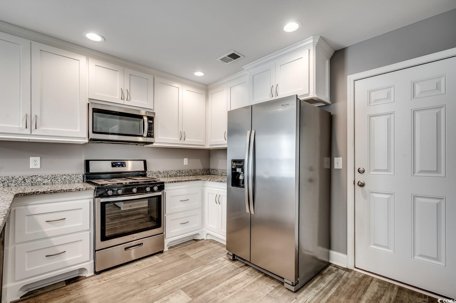
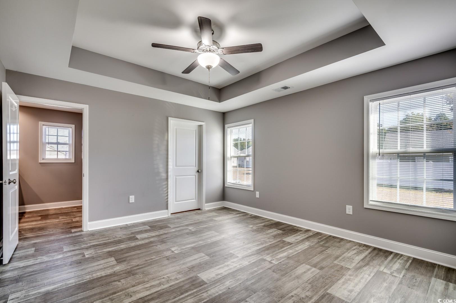
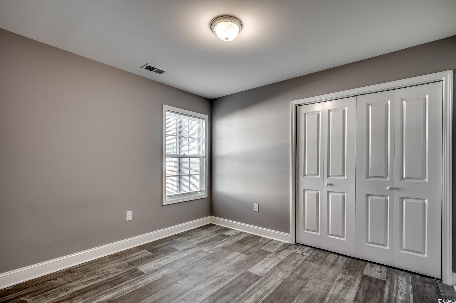
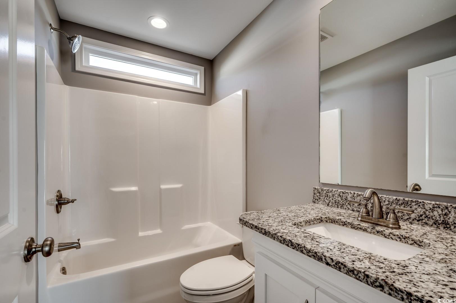

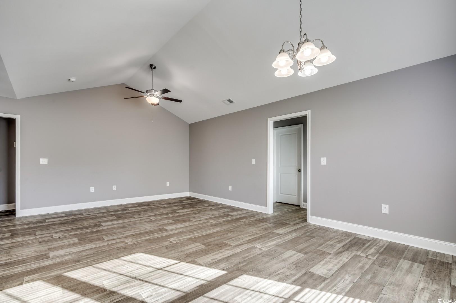
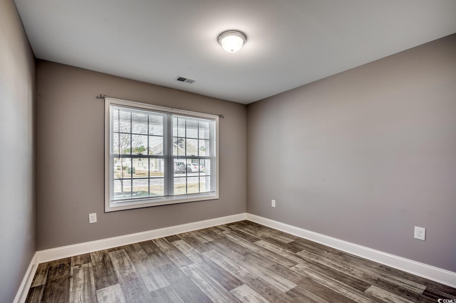
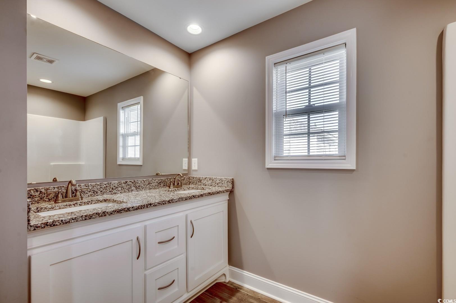
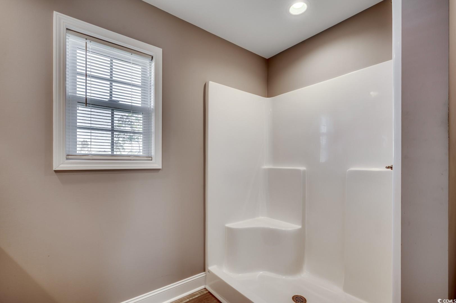
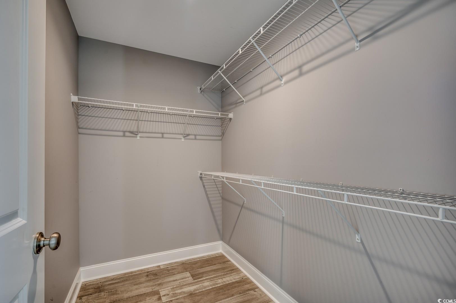
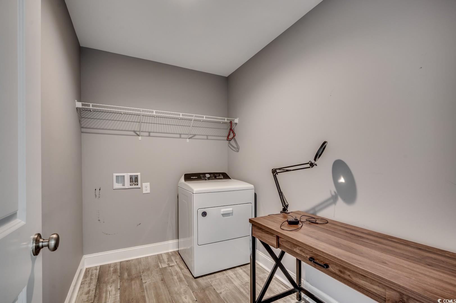
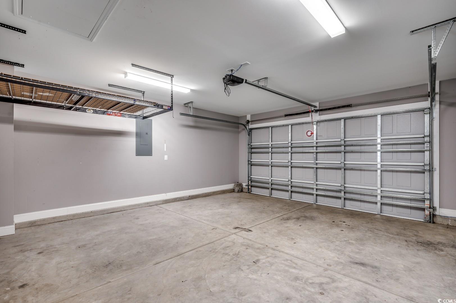
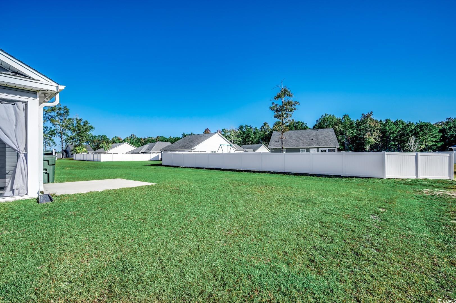
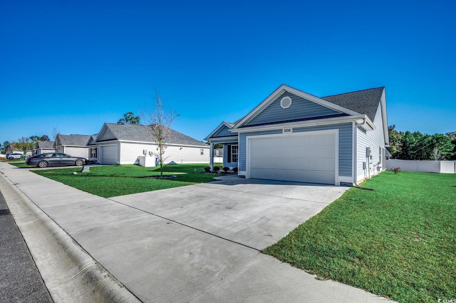
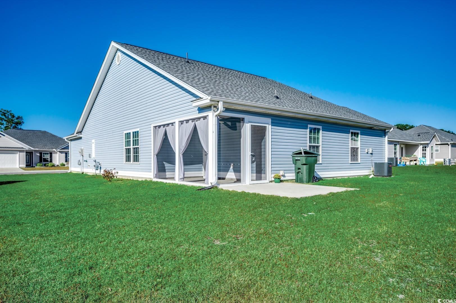
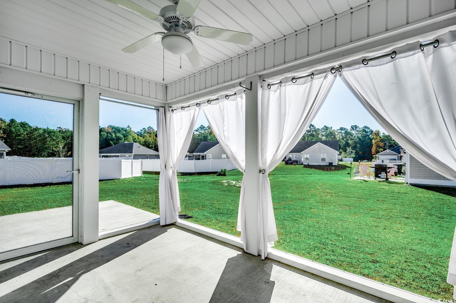
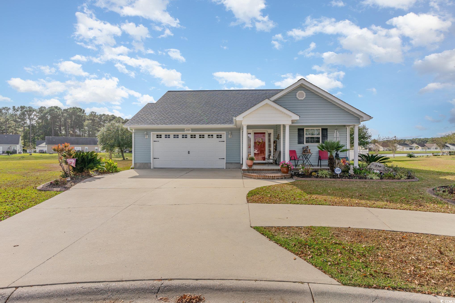
 MLS# 2425646
MLS# 2425646 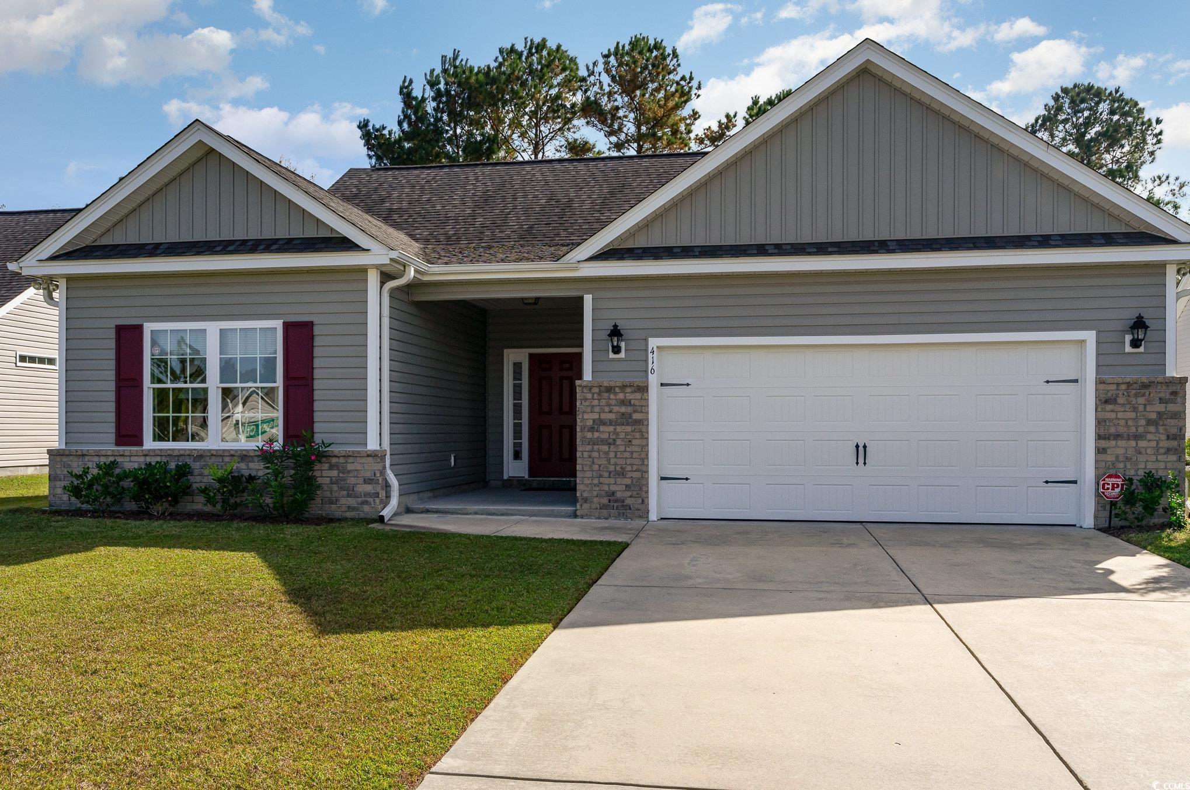
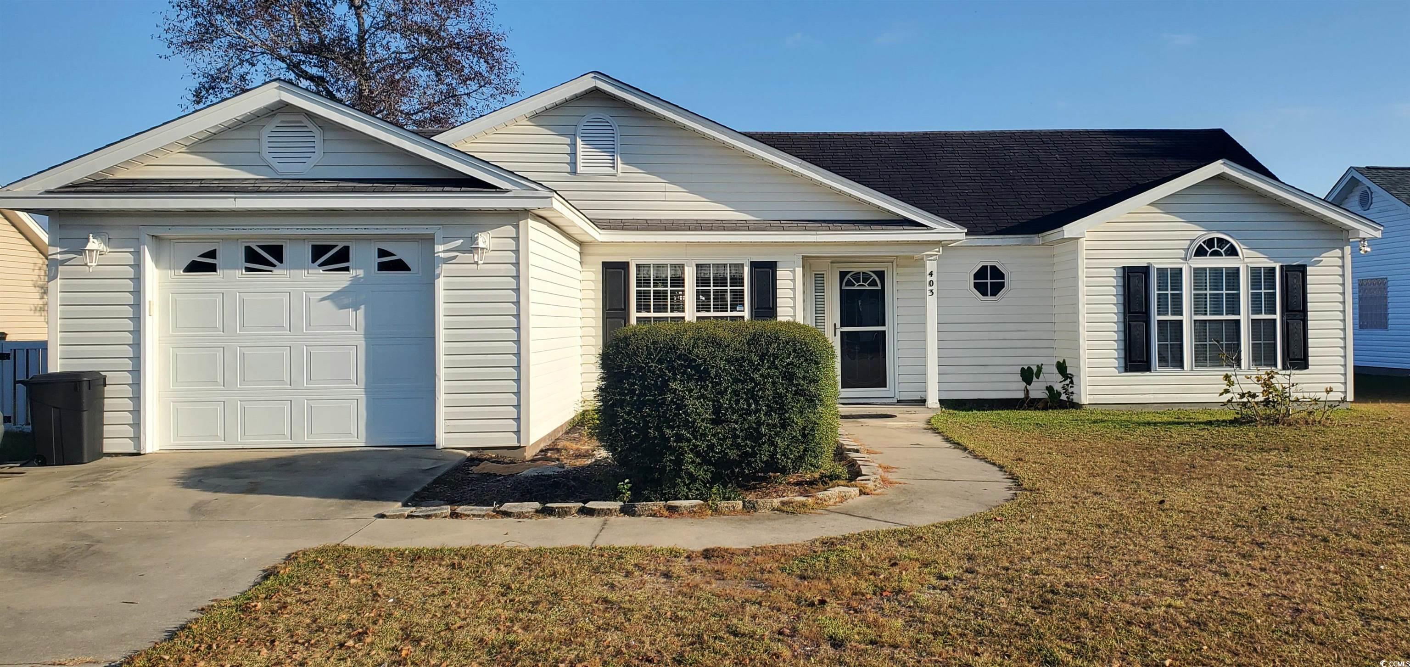
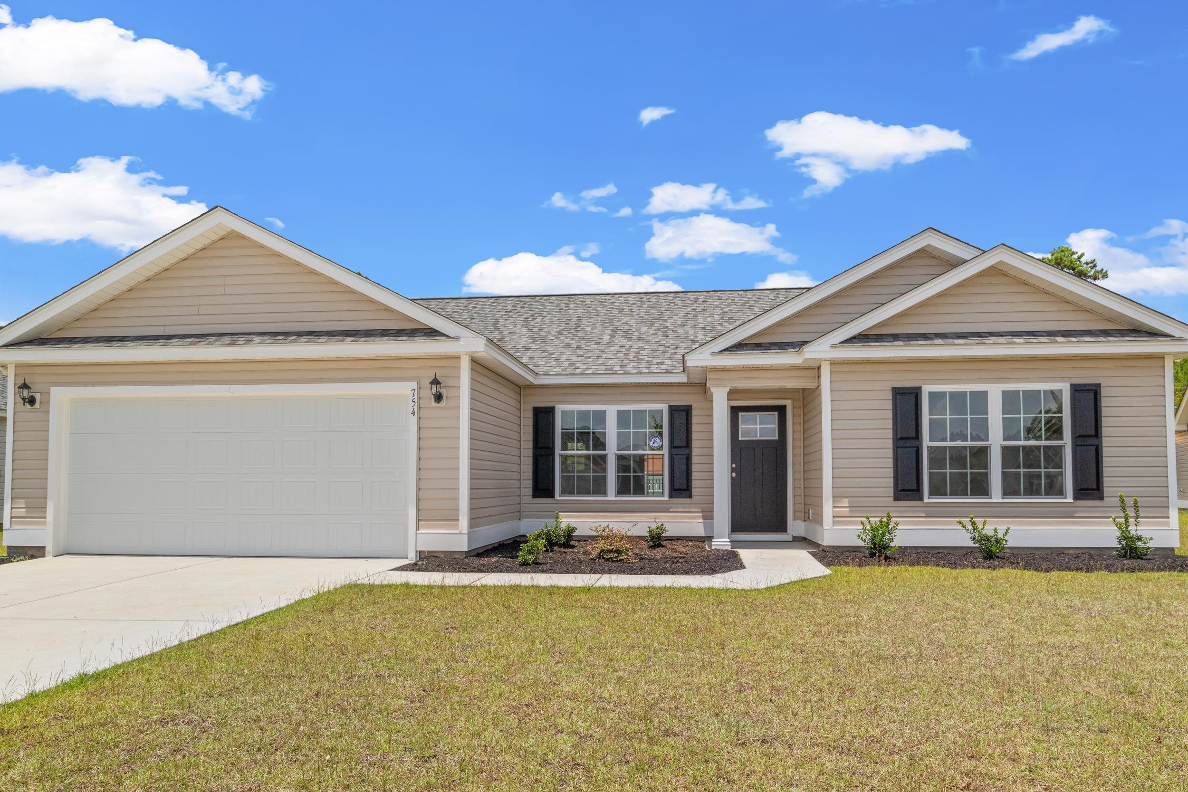
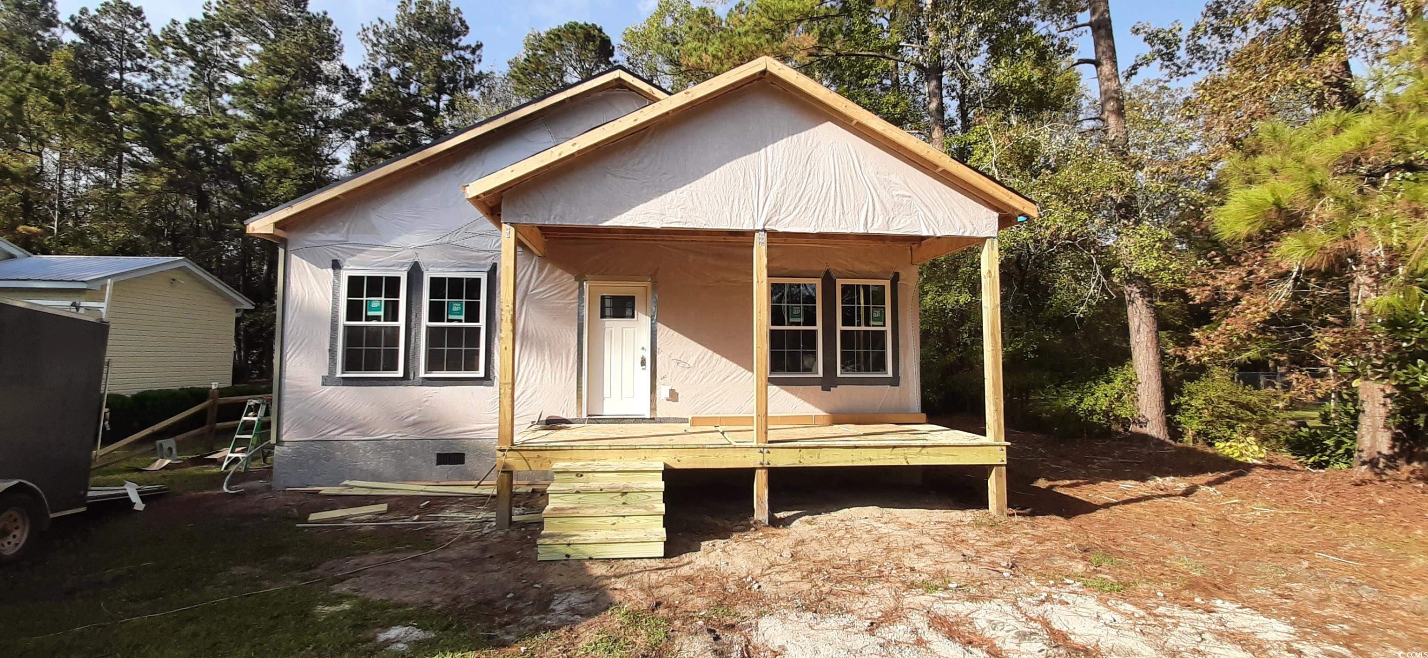
 Provided courtesy of © Copyright 2024 Coastal Carolinas Multiple Listing Service, Inc.®. Information Deemed Reliable but Not Guaranteed. © Copyright 2024 Coastal Carolinas Multiple Listing Service, Inc.® MLS. All rights reserved. Information is provided exclusively for consumers’ personal, non-commercial use,
that it may not be used for any purpose other than to identify prospective properties consumers may be interested in purchasing.
Images related to data from the MLS is the sole property of the MLS and not the responsibility of the owner of this website.
Provided courtesy of © Copyright 2024 Coastal Carolinas Multiple Listing Service, Inc.®. Information Deemed Reliable but Not Guaranteed. © Copyright 2024 Coastal Carolinas Multiple Listing Service, Inc.® MLS. All rights reserved. Information is provided exclusively for consumers’ personal, non-commercial use,
that it may not be used for any purpose other than to identify prospective properties consumers may be interested in purchasing.
Images related to data from the MLS is the sole property of the MLS and not the responsibility of the owner of this website.