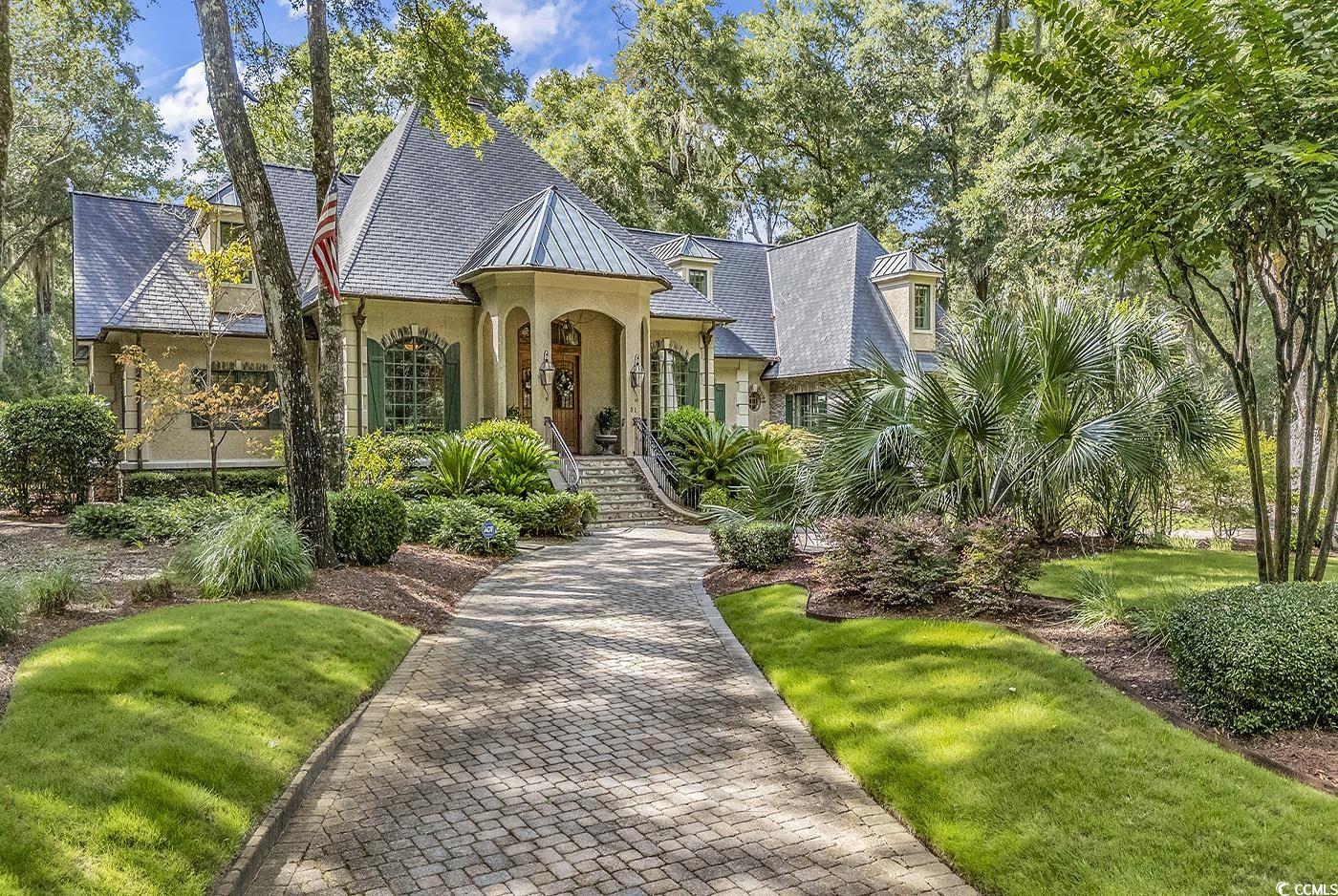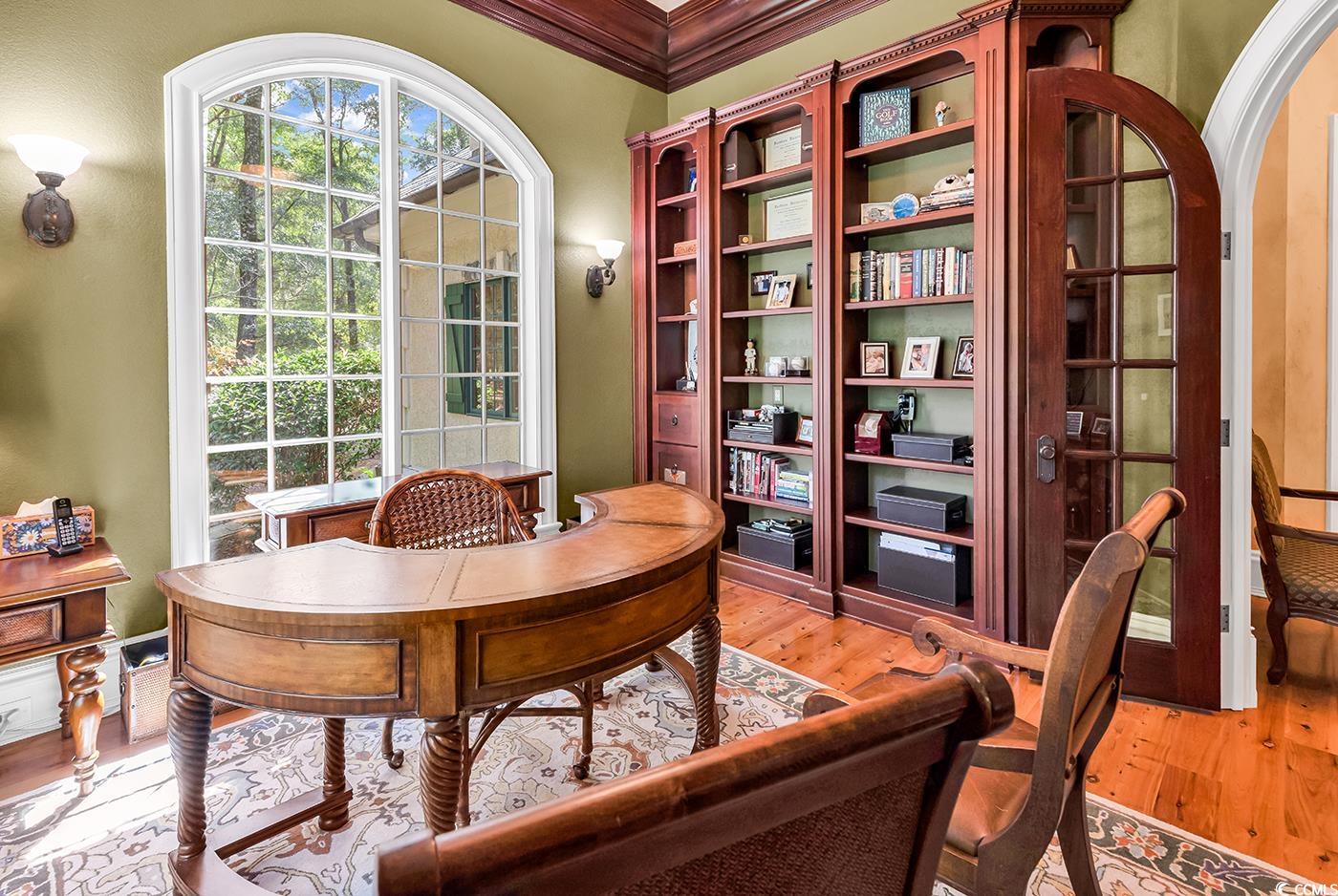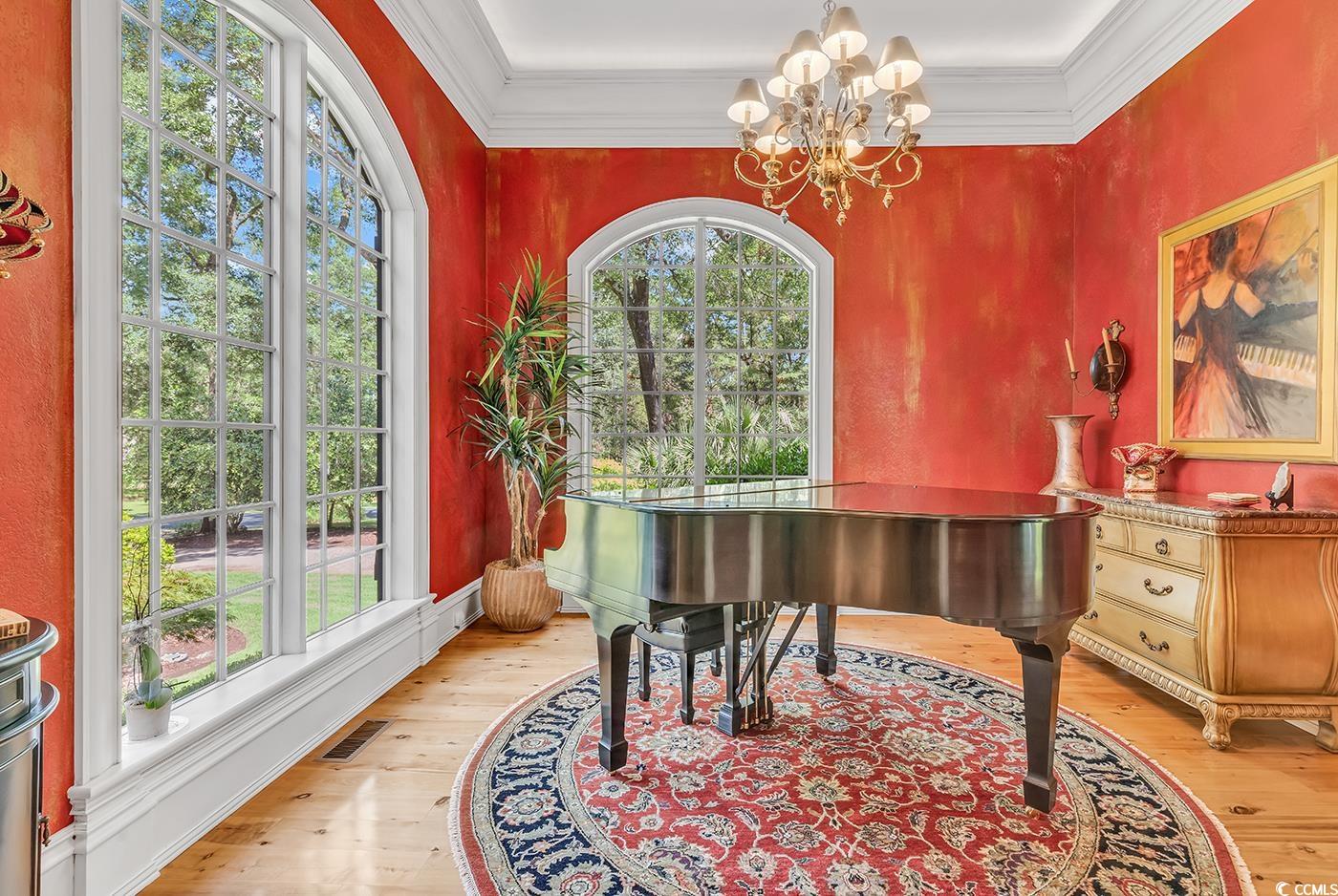Viewing Listing 31 Grove Hill Ct.
Pawleys Island, SC 29585
- 4Beds
- 4Full Baths
- 1Half Baths
- 4,866SqFt
- 2003Year Built
- 1.76Acres
- MLS# 2417412
- Residential
- Detached
- Active
- Approx Time on Market3 months, 15 days
- AreaPawleys Island Area-Litchfield Mainland
- CountyGeorgetown
- Subdivision The Reserve
Overview
Welcome to your 4 bedroom, 4.5 bath dream home in the prestigious community of The Reserve in Island Estates. This luxurious estate, set on a sprawling 1.76 acre high bluff homesite, offers an oasis of tranquility, sophistication, elegance and modern amenities. You are greeted with gorgeous Australian Cypress floors that naturally lead you into the great room with vaulted ceilings, gorgeous stacked stone gas and/or wood fireplace and cherry built in cabinets for your expansive library of books. Look a tad farther and you are drawn outside into the enclosed porch with an EZBreeze window system, another stacked stone fireplace in the living area along with a kitchen/grill area designed with entertaining in mind. The water draws you outside with a 15x30 saltwater pool with an automatic pool cover. There is a travertine tile patio area for lounging, an outside shower as well as a fenced in yard. Back inside, one can easily be a gourmet chef in the expansive kitchen which includes a Northland refrigerator, DCS gas range, double ovens, microwave and warming drawer. Viking presents a wine cooler and a beverage cooler along with a Hoshizacki ice maker to keep all of those special drinks you prefer cool and refreshing. Exhausted from cooking, move into the impressive and comfortable media room for a movie and some popcorn! Be sure to retire to the impressive master bedroom with double walk-in closets, a sitting area to enjoy morning coffee or time to relax and read a book. You will be taken away to the Old World with a magnificent mural on the ceiling. The master bath features double vanities, whirlpool tub and a steam shower. Each bedroom upstairs is an ensuite and another media room is available for additional entertainment. Expansive conditioned as well as unconditioned storage is available through one of the guest suites. This home also boasts a whole-home 22kw Generac Generator, a Geothermal climate-controlled HVAC system protected from the elements in a fully encapsulated crawlspace accessed in the garage, tankless water heater as well as a water purifying system. The expanded three-car garage is beyond impressive as well with a gorgeous mural that will surely make you smile. The attention to detail and special features this home offers are too expansive to detail. The home and community offer a perfect blend of luxury and comfort, making it an unparalleled living experience. Private beach access, private Greg Norman golf course and a marina with access to the Intracoastal Waterway are just a few cherries on top! Schedule your private showing today and experience the epitome of coastal living. Be ready to call this one home.
Agriculture / Farm
Grazing Permits Blm: ,No,
Horse: No
Grazing Permits Forest Service: ,No,
Grazing Permits Private: ,No,
Irrigation Water Rights: ,No,
Farm Credit Service Incl: ,No,
Other Equipment: Generator
Crops Included: ,No,
Association Fees / Info
Hoa Frequency: Monthly
Hoa Fees: 451
Hoa: 1
Hoa Includes: AssociationManagement, CommonAreas, LegalAccounting, Pools, RecreationFacilities, Trash
Community Features: Beach, BoatFacilities, Clubhouse, Dock, GolfCartsOk, Gated, PrivateBeach, RecreationArea, TennisCourts, Golf, LongTermRentalAllowed, Pool
Assoc Amenities: BeachRights, BoatDock, BoatRamp, Clubhouse, Gated, OwnerAllowedGolfCart, PrivateMembership, Security, TennisCourts
Bathroom Info
Total Baths: 5.00
Halfbaths: 1
Fullbaths: 4
Bedroom Info
Beds: 4
Building Info
New Construction: No
Levels: Two
Year Built: 2003
Mobile Home Remains: ,No,
Zoning: RES
Style: Other
Construction Materials: Masonry, Stucco
Builder Model: Westmoreland Group
Buyer Compensation
Exterior Features
Spa: No
Patio and Porch Features: RearPorch, FrontPorch, Porch, Screened
Pool Features: Community, OutdoorPool, Private
Foundation: Crawlspace
Exterior Features: BuiltInBarbecue, Barbecue, Fence, SprinklerIrrigation, Porch
Financial
Lease Renewal Option: ,No,
Garage / Parking
Parking Capacity: 10
Garage: Yes
Carport: No
Parking Type: Attached, ThreeCarGarage, Garage, GarageDoorOpener, RvAccessParking
Open Parking: No
Attached Garage: Yes
Garage Spaces: 3
Green / Env Info
Green Energy Efficient: Doors, Windows
Interior Features
Floor Cover: Carpet, Tile, Wood
Door Features: InsulatedDoors
Fireplace: Yes
Laundry Features: WasherHookup
Furnished: Unfurnished
Interior Features: Fireplace, WindowTreatments, BreakfastBar, BedroomOnMainLevel, EntranceFoyer, KitchenIsland, StainlessSteelAppliances, SolidSurfaceCounters
Appliances: DoubleOven, Dishwasher, Disposal, Microwave, Range, Refrigerator, RangeHood, Dryer, WaterPurifier, Washer
Lot Info
Lease Considered: ,No,
Lease Assignable: ,No,
Acres: 1.76
Land Lease: No
Lot Description: NearGolfCourse, IrregularLot, OutsideCityLimits
Misc
Pool Private: Yes
Offer Compensation
Other School Info
Property Info
County: Georgetown
View: No
Senior Community: No
Stipulation of Sale: None
Habitable Residence: ,No,
Property Sub Type Additional: Detached
Property Attached: No
Security Features: GatedCommunity, SmokeDetectors, SecurityService
Disclosures: CovenantsRestrictionsDisclosure,SellerDisclosure
Rent Control: No
Construction: Resale
Room Info
Basement: ,No,
Basement: CrawlSpace
Sold Info
Sqft Info
Building Sqft: 7279
Living Area Source: PublicRecords
Sqft: 4866
Tax Info
Unit Info
Utilities / Hvac
Heating: Central, Geothermal
Cooling: CentralAir
Electric On Property: No
Cooling: Yes
Utilities Available: CableAvailable, ElectricityAvailable, Other, PhoneAvailable, SewerAvailable, UndergroundUtilities, WaterAvailable
Heating: Yes
Water Source: Public
Waterfront / Water
Waterfront: No
Directions
From Highway 17, head west on Willbrook Blvd and take it to the end where you will find the guard gate for The Reserve. Use your showing pass in the right to gain entry. Follow the road and take your first left onto Brickwell Lane. Turn right onto Pipedown Landing. Turn right onto Grove Hill Court. First house on the left.Courtesy of The Litchfield Company Re - Cell: 843-283-0683








































 Provided courtesy of © Copyright 2024 Coastal Carolinas Multiple Listing Service, Inc.®. Information Deemed Reliable but Not Guaranteed. © Copyright 2024 Coastal Carolinas Multiple Listing Service, Inc.® MLS. All rights reserved. Information is provided exclusively for consumers’ personal, non-commercial use,
that it may not be used for any purpose other than to identify prospective properties consumers may be interested in purchasing.
Images related to data from the MLS is the sole property of the MLS and not the responsibility of the owner of this website.
Provided courtesy of © Copyright 2024 Coastal Carolinas Multiple Listing Service, Inc.®. Information Deemed Reliable but Not Guaranteed. © Copyright 2024 Coastal Carolinas Multiple Listing Service, Inc.® MLS. All rights reserved. Information is provided exclusively for consumers’ personal, non-commercial use,
that it may not be used for any purpose other than to identify prospective properties consumers may be interested in purchasing.
Images related to data from the MLS is the sole property of the MLS and not the responsibility of the owner of this website.