Viewing Listing 305 Catbriar Hollow Circle
Murrells Inlet, SC 29576
- 5Beds
- 4Full Baths
- 1Half Baths
- 3,680SqFt
- 2017Year Built
- 1.18Acres
- MLS# 2008620
- Residential
- Detached
- Sold
- Approx Time on Market6 months, 1 day
- AreaMurrells Inlet - Horry County
- CountyHorry
- Subdivision Prince Creek - Highwood
Overview
Welcome to 305 Catbriar Hollow Circle, located in the Estate section of Highwood in Murrells Inlet, SC. Nestled between the pines, the third fairway of the TPC Myrtle Beach, and a quiet cul-de-sac in the back of the neighborhood, this nearly 1.20 acre lot residence was a custom built home by Poulin Custom Builders, LLC in 2017. But saying custom built does not even begin to describe the features and upgrades that this home possesses. The meticulousness and attention to detail that was allotted during the construction of this home cannot be portrayed in these remarks. The unmatched quality displayed throughout the property truly has to be seen in person to understand its magnitude! The kitchen, which was designed by A & E Kitchens of Murrells Inlet, features furniture end cabinetry, pullout drawers & shelves, custom drawer dividers, etc. The commercial grade stainless steel exhaust hood is made by Zephr with up to 1200 CFM rating and remote control for hood fan and lighting. The appliance package consists of the high-end GE Caf stainless steel brand with a six-burner gas range. The kitchen is finished with high-end, upgraded lighting/plumbing fixtures and hardware as well as black leathered granite, Rocco quartz and Carrera Marble countertops. The solid sculptured, hickory hardwood floors run throughout the first and second levels of this low-country style home. The entry door thresholds and air vent grates are completely seamless without any rises or imperfections. This attests to the pure custom finishings that are evident throughout this property. Speaking of air vents, how about a fully encapsulated crawl space with de-humidifiers, concrete pad vs plastic vapor barrier, and an HVAC unit to keep this space airtight, humidity levels controlled to your liking, and your flooring in ideal condition for years to come. This home also features Anderson hurricane impact windows with four over four mullions in each sash. According to the owner, these windows do not require boarding for storms, while also providing a safe design with a rich, stylish look. Lets not forget about the master suite! You will fall in love with this oasis which looks over the gorgeous fairway. Master Bath features begin with the quartz vanity counter tops, upgraded polished nickel fixtures, and custom designed dressing room cabinetry in the master closet. The standalone soaker tub and oversized custom shower are the showstoppers for this space, that every homeowner dreams of! Other upgrades and features include (but are not limited to): Aero Electrolux whole house central vacuum system, Emtek (Adams Series) custom made handsets and lockets on all doors, Mosiac Tile flooring in powder room, LP Smartside Siding and Trim, Dual Rinnai Tankless Water Heaters, Kohler Tresham/Memoirs Toilets, Ventless Fireplace w/ custom granite fireplace, all upgraded/custom lighting fixtures, oversized 8 foot by 18 foot garage door, and the list goes on. Just recently completed, is an additional 900 heated square feet of living space on the second floor of the home, which is evident from the empty spaces in the pictures included in this listing. This includes one full bathroom, two bedrooms, and finished some closet space while continuing the hardwood floors. This home also has over 1,000 square feet of walk-in storage under roof in three different areas of the home. These spaces could be completed as heated square footage if desired. There are no words that would truly express the quality, professionalism and detail that went into the completion of this home. This is truly a 1.20 acre estate that is a very rare find in the Murrells Inlet area. Please contact the listing agent, or call your Realtor, to find out more about this one of a kind home, or schedule a showing!
Sale Info
Listing Date: 04-27-2020
Sold Date: 10-29-2020
Aprox Days on Market:
6 month(s), 1 day(s)
Listing Sold:
4 Year(s), 16 day(s) ago
Asking Price: $1,000,000
Selling Price: $865,000
Price Difference:
Reduced By $135,000
Agriculture / Farm
Grazing Permits Blm: ,No,
Horse: No
Grazing Permits Forest Service: ,No,
Grazing Permits Private: ,No,
Irrigation Water Rights: ,No,
Farm Credit Service Incl: ,No,
Crops Included: ,No,
Association Fees / Info
Hoa Frequency: Monthly
Hoa Fees: 158
Hoa: 1
Hoa Includes: AssociationManagement, CommonAreas, LegalAccounting, Pools, RecreationFacilities, Trash
Community Features: Clubhouse, GolfCartsOK, Gated, Pool, RecreationArea, TennisCourts, Golf, LongTermRentalAllowed
Assoc Amenities: Clubhouse, Gated, OwnerAllowedGolfCart, Pool, PetRestrictions, TennisCourts
Bathroom Info
Total Baths: 5.00
Halfbaths: 1
Fullbaths: 4
Bedroom Info
Beds: 5
Building Info
New Construction: No
Levels: Two
Year Built: 2017
Mobile Home Remains: ,No,
Zoning: PDD
Builders Name: Poulin Custom Builders, LLC
Buyer Compensation
Exterior Features
Spa: No
Patio and Porch Features: FrontPorch, Patio
Window Features: StormWindows
Pool Features: Association, Community
Foundation: Crawlspace
Exterior Features: SprinklerIrrigation, Patio
Financial
Lease Renewal Option: ,No,
Garage / Parking
Parking Capacity: 10
Garage: Yes
Carport: No
Parking Type: Detached, TwoCarGarage, Garage, GarageDoorOpener
Open Parking: No
Attached Garage: No
Garage Spaces: 2
Green / Env Info
Green Energy Efficient: Doors, Windows
Interior Features
Floor Cover: Tile, Wood
Door Features: InsulatedDoors
Fireplace: Yes
Laundry Features: WasherHookup
Furnished: Unfurnished
Interior Features: CentralVacuum, Fireplace, WindowTreatments, BreakfastBar, BedroomonMainLevel, BreakfastArea, EntranceFoyer, KitchenIsland, StainlessSteelAppliances, SolidSurfaceCounters
Appliances: DoubleOven, Dishwasher, Disposal, Microwave, Range, Refrigerator, RangeHood
Lot Info
Lease Considered: ,No,
Lease Assignable: ,No,
Acres: 1.18
Lot Size: 57 x 370 x 337 x 240
Land Lease: No
Lot Description: Item1orMoreAcres, CornerLot, CulDeSac, NearGolfCourse, IrregularLot, OutsideCityLimits, OnGolfCourse
Misc
Pool Private: No
Pets Allowed: OwnerOnly, Yes
Offer Compensation
Other School Info
Property Info
County: Horry
View: No
Senior Community: No
Stipulation of Sale: None
Property Sub Type Additional: Detached
Property Attached: No
Security Features: GatedCommunity
Disclosures: CovenantsRestrictionsDisclosure,SellerDisclosure
Rent Control: No
Construction: Resale
Room Info
Basement: ,No,
Basement: CrawlSpace
Sold Info
Sold Date: 2020-10-29T00:00:00
Sqft Info
Building Sqft: 5556
Living Area Source: Plans
Sqft: 3680
Tax Info
Tax Legal Description: PHASE III; LOT 213
Unit Info
Utilities / Hvac
Heating: Central, Electric
Cooling: CentralAir
Electric On Property: No
Cooling: Yes
Utilities Available: CableAvailable, ElectricityAvailable, NaturalGasAvailable, PhoneAvailable, SewerAvailable, UndergroundUtilities, WaterAvailable
Heating: Yes
Water Source: Public
Waterfront / Water
Waterfront: No
Schools
Elem: Saint James Elementary School
Middle: Saint James Middle School
High: Saint James High School
Directions
From Highway 707, turn onto Prince Creek Parkway in Murrells Inlet. Stay on Prince Creek Parkway until you reach the entrance of Highwood. You will need a gate code which you will obtain through a confirmed Showing Time request. Once you enter through the gate, take your first right on Cascade Drive. Stay straight on Cascade and then turn left onto Camp Hill Circle. Then turn left onto Catbriar Hollow Circle and the home will be in the back left quadrant of the circle. Thank you for showing!Courtesy of Dunes Realty Sales
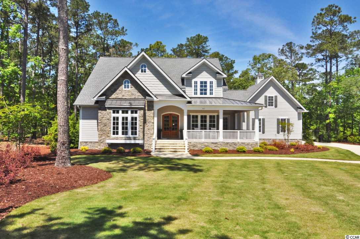
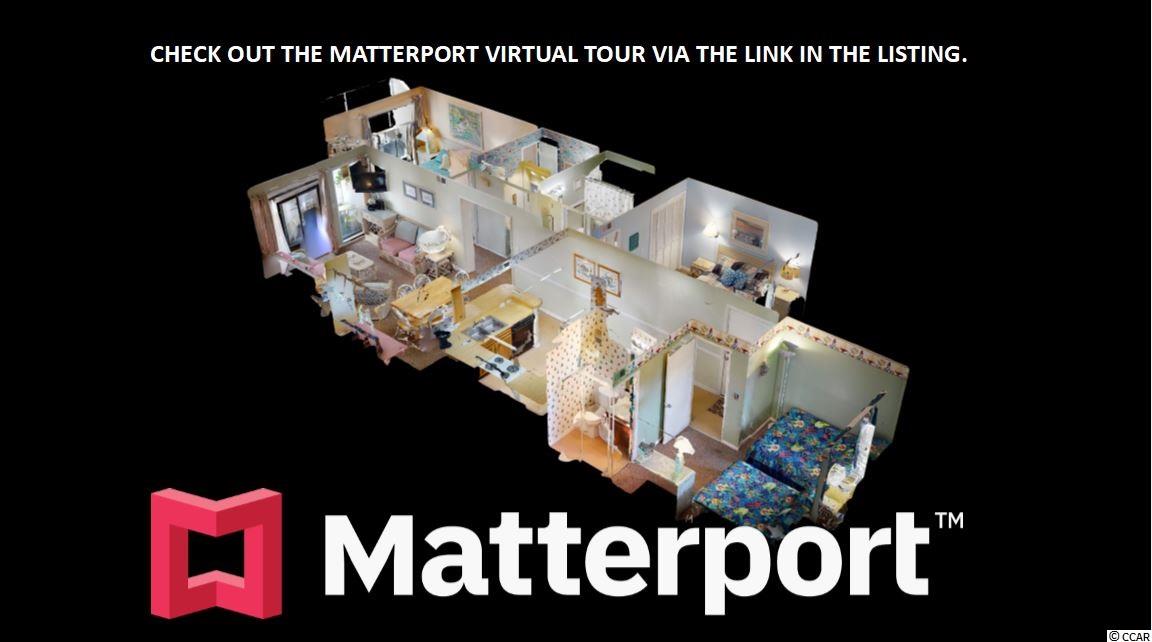
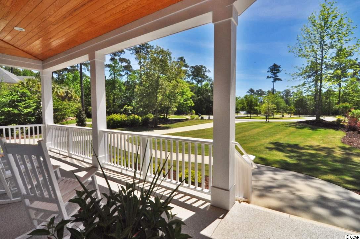
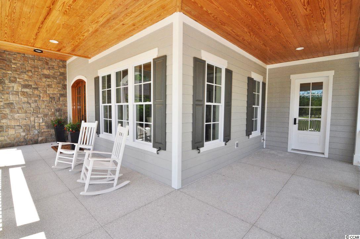
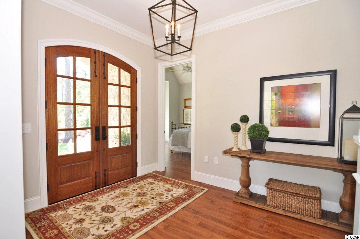
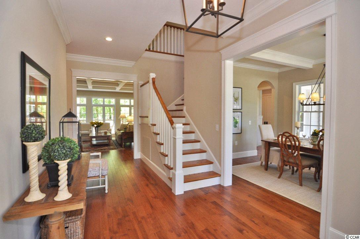
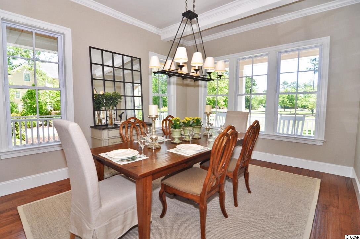
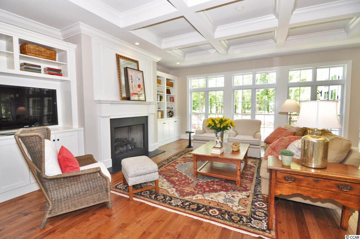
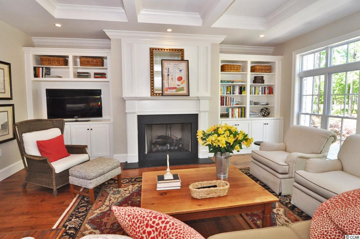
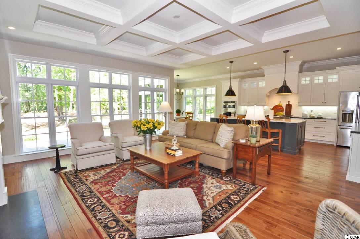
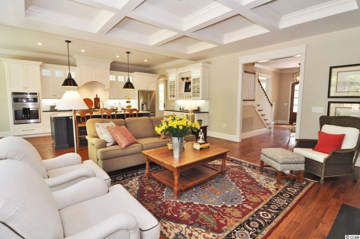
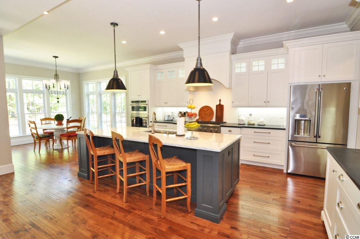
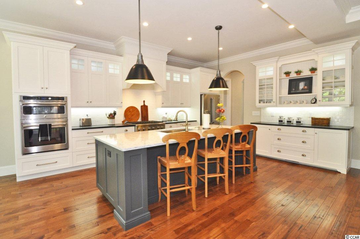
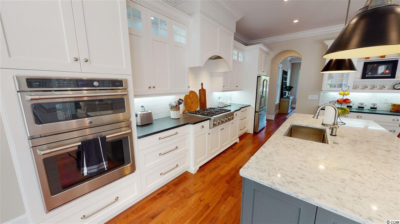
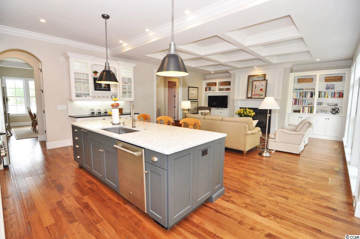
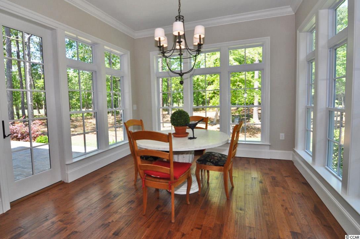
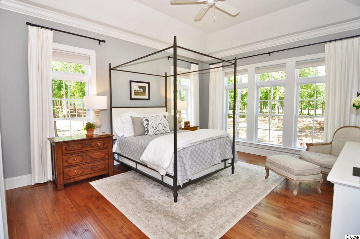
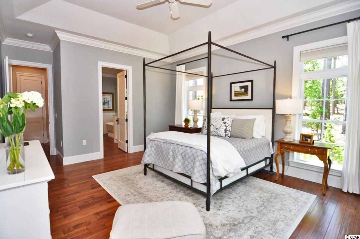
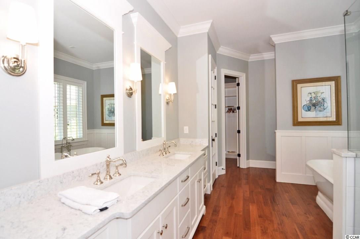
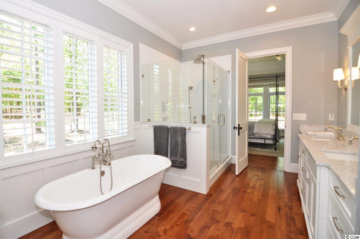
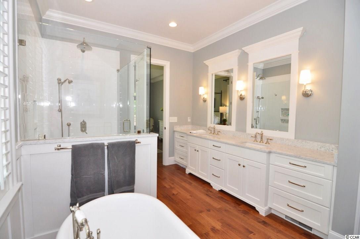
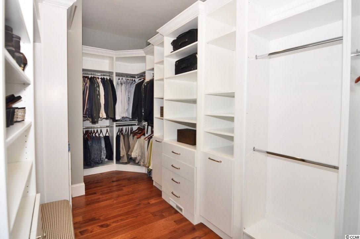
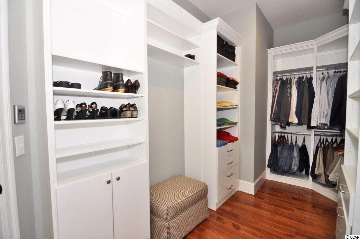
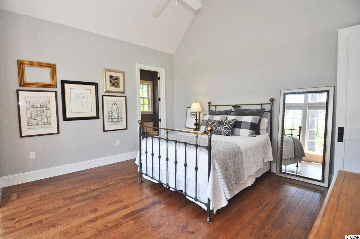
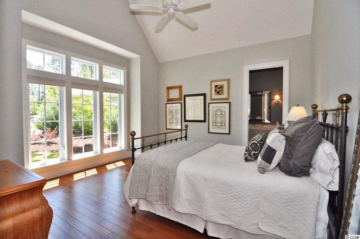
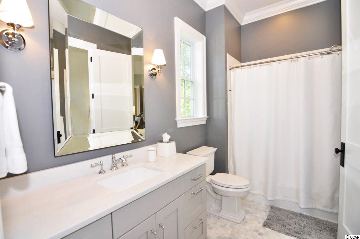
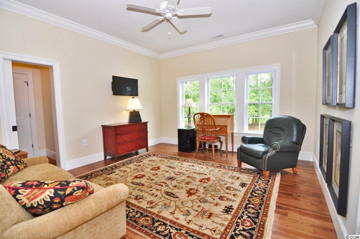
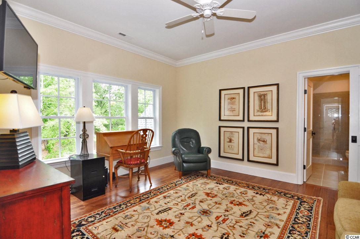
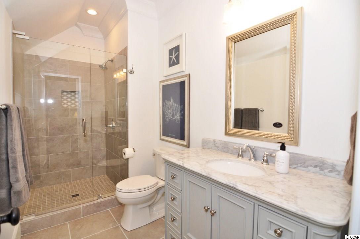
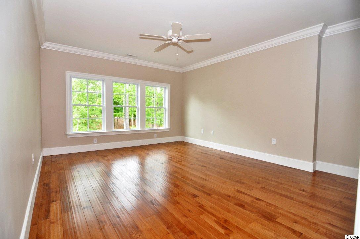
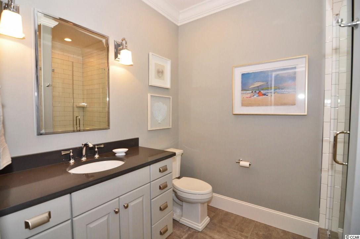
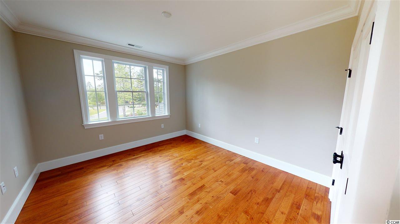
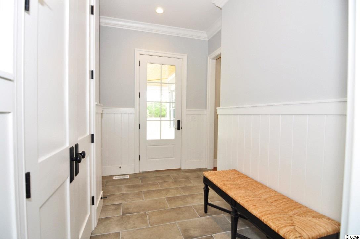
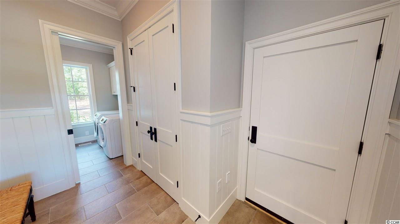
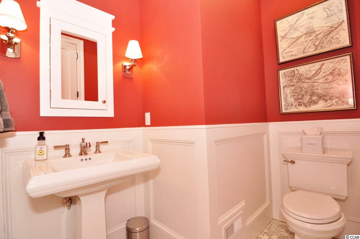
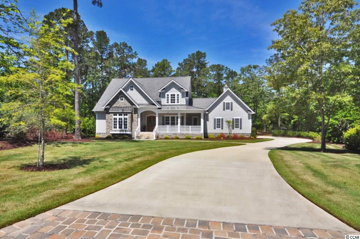
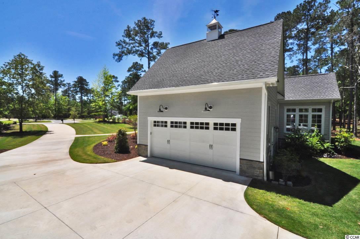
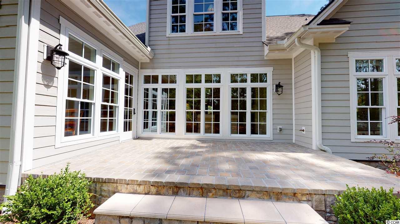
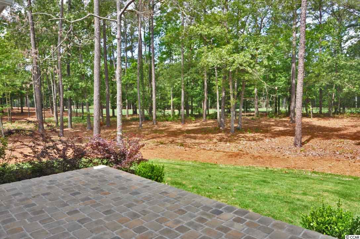
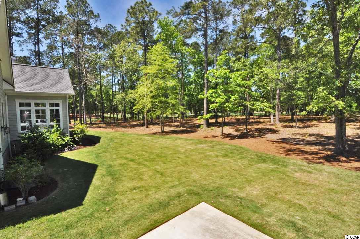
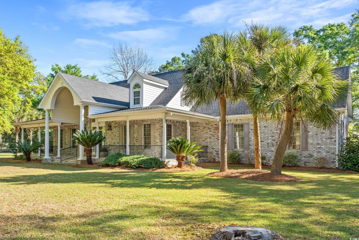
 MLS# 2408427
MLS# 2408427 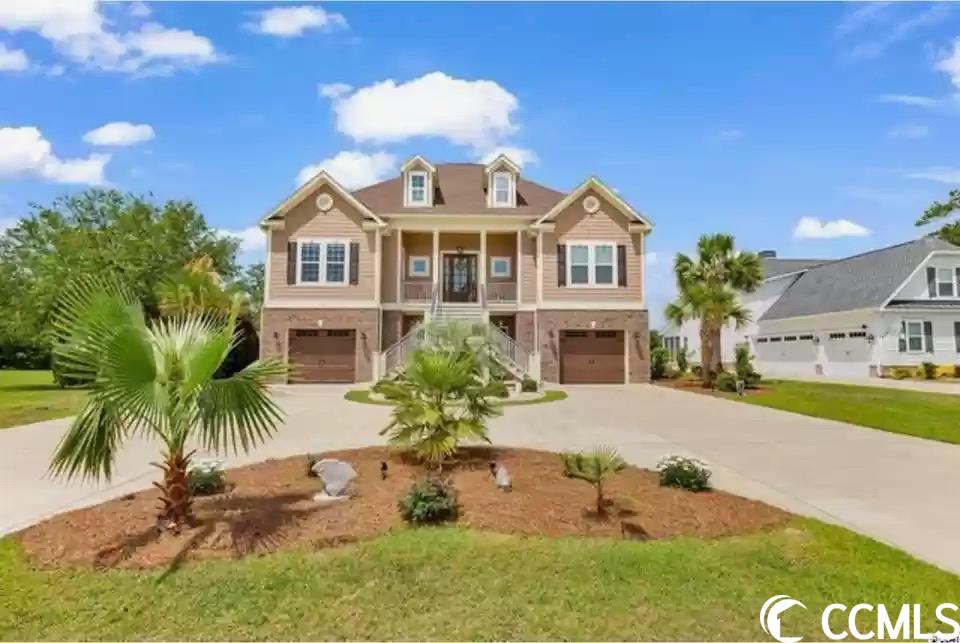
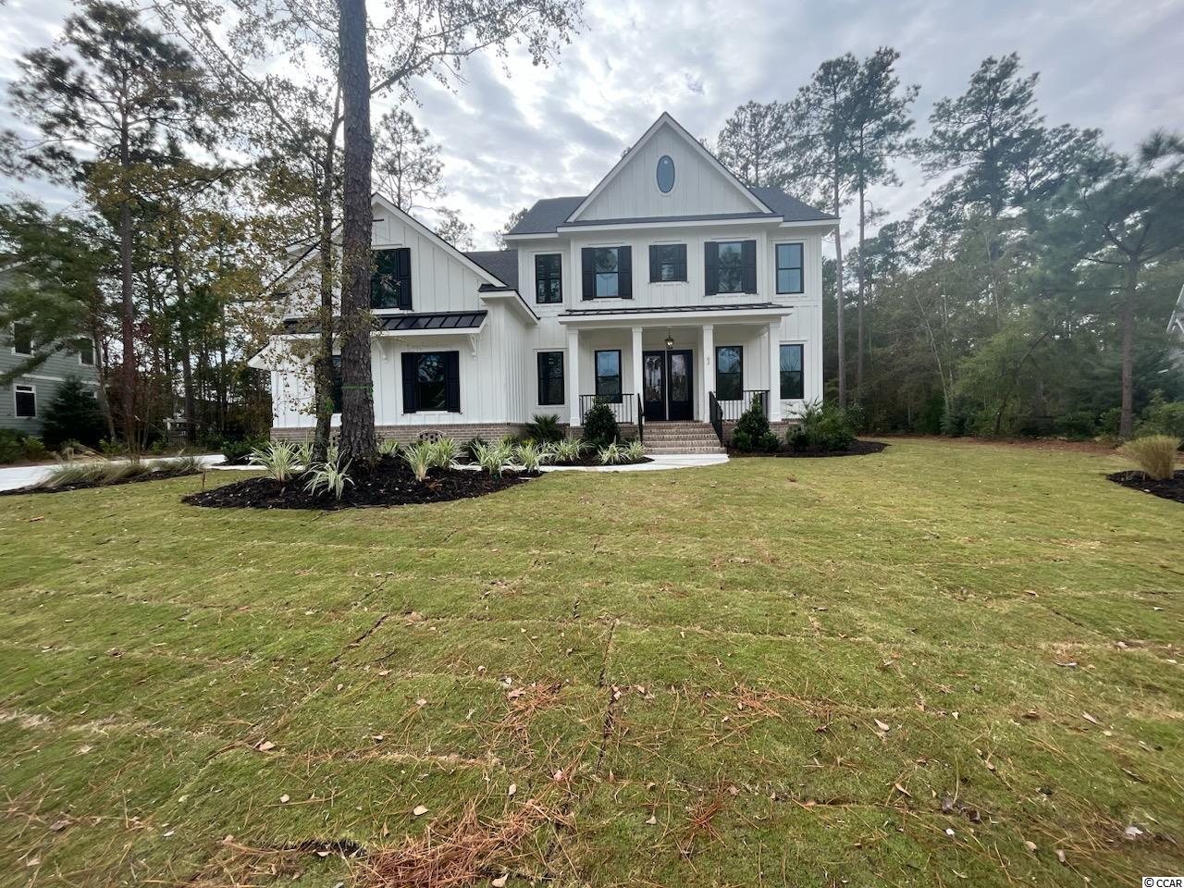
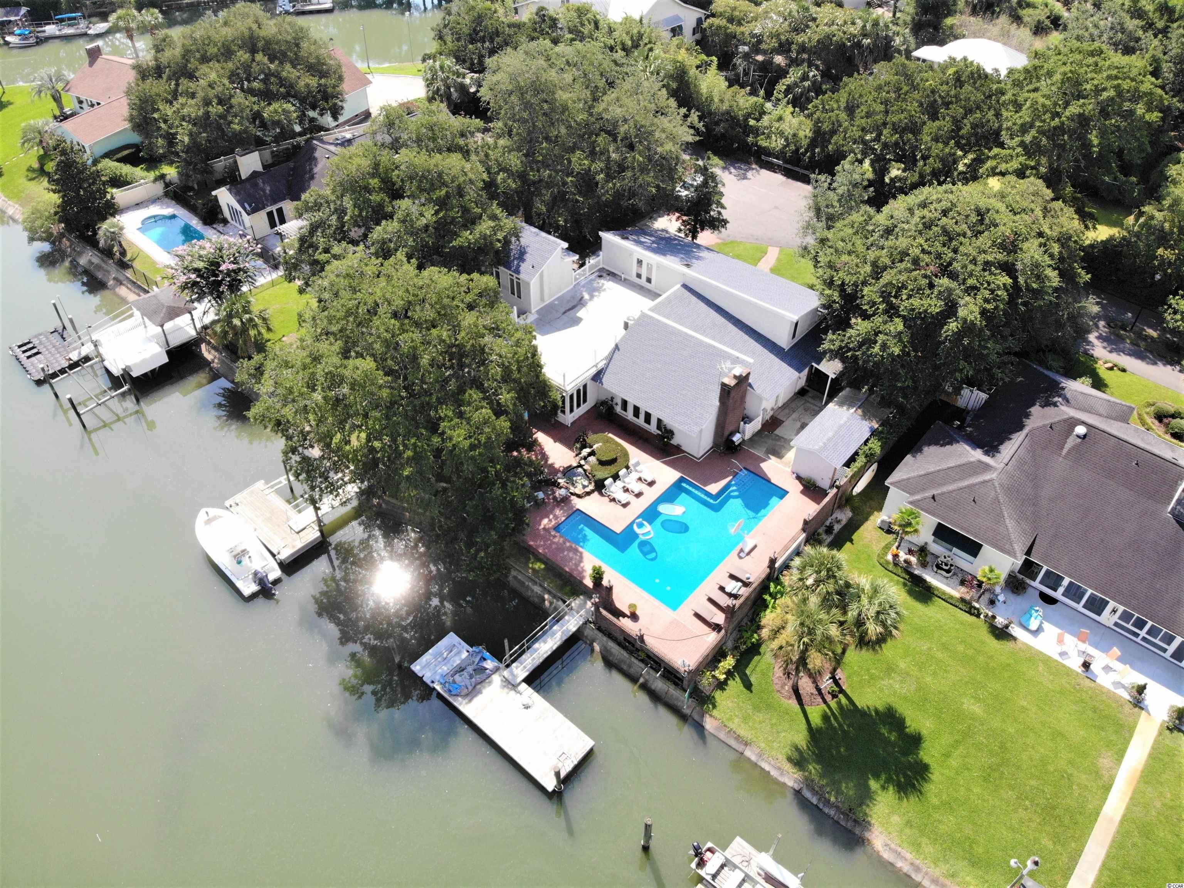
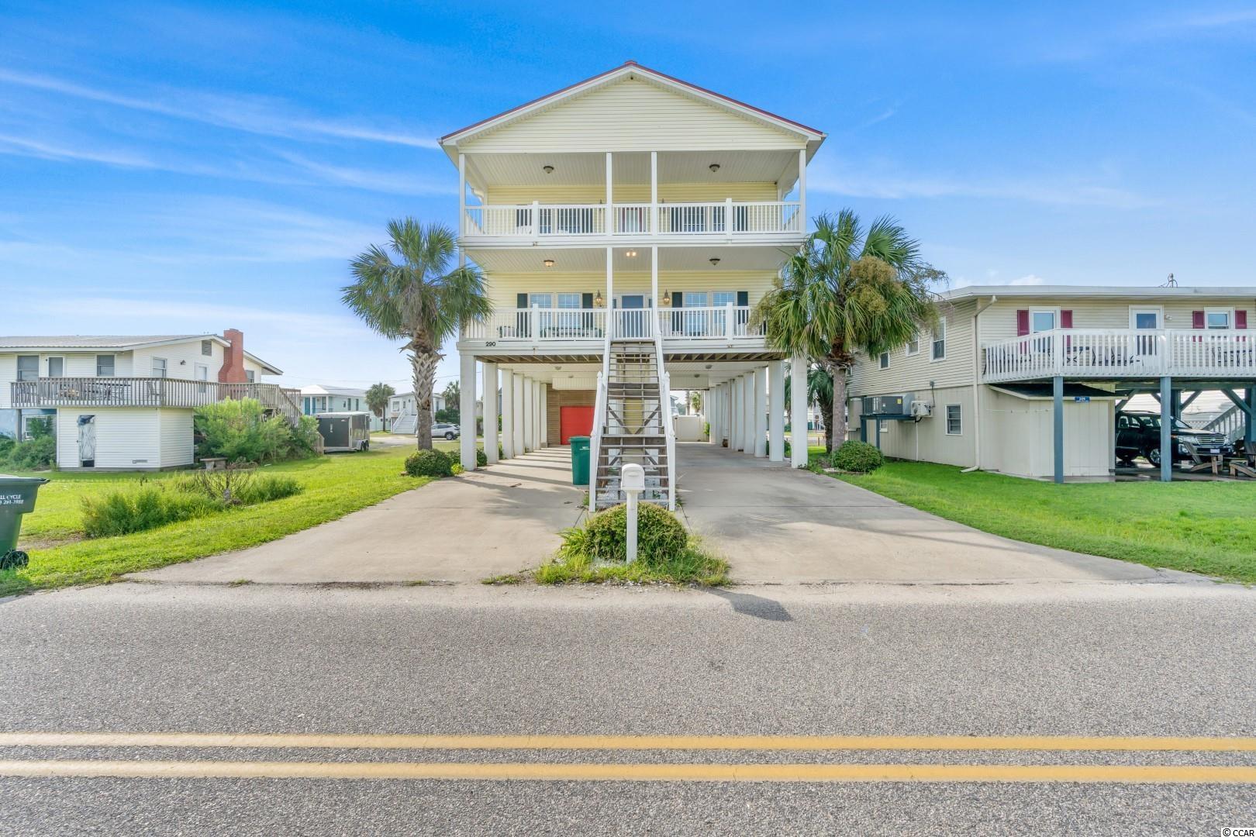
 Provided courtesy of © Copyright 2024 Coastal Carolinas Multiple Listing Service, Inc.®. Information Deemed Reliable but Not Guaranteed. © Copyright 2024 Coastal Carolinas Multiple Listing Service, Inc.® MLS. All rights reserved. Information is provided exclusively for consumers’ personal, non-commercial use,
that it may not be used for any purpose other than to identify prospective properties consumers may be interested in purchasing.
Images related to data from the MLS is the sole property of the MLS and not the responsibility of the owner of this website.
Provided courtesy of © Copyright 2024 Coastal Carolinas Multiple Listing Service, Inc.®. Information Deemed Reliable but Not Guaranteed. © Copyright 2024 Coastal Carolinas Multiple Listing Service, Inc.® MLS. All rights reserved. Information is provided exclusively for consumers’ personal, non-commercial use,
that it may not be used for any purpose other than to identify prospective properties consumers may be interested in purchasing.
Images related to data from the MLS is the sole property of the MLS and not the responsibility of the owner of this website.