Viewing Listing 2524 Oriole Dr.
Murrells Inlet, SC 29576
- 3Beds
- 2Full Baths
- N/AHalf Baths
- 1,414SqFt
- 1998Year Built
- 0.16Acres
- MLS# 2423630
- Residential
- Detached
- Active Under Contract
- Approx Time on Market22 days
- AreaSurfside Area-Glensbay To Gc Connector
- CountyHorry
- Subdivision Woodlake Village
Overview
This beautiful perfect move-in condition home sits on a very private and woodsy lot in the very desirable 55+ community of Woodlake Village. If you are a beach lover, you will be thrilled to know that the blue Atlantic is just about two miles away! The homes on Oriole Dr. where this home is located, have completely different floor plans than the rest of the community. This street was the final phase, and the homes are newer, which is a nice plus. When you enter the home, you are greeted by the open and spacious floor plan with a high vaulted ceiling in the living and dining room areas which gives it such a great feeling that you are sure to love. What adds to this great feeling is a large, mirrored wall in the dining room area which makes it seem even more spacious. The Living room is spacious and welcoming and to make it even more so, is a cozy propane fireplace which is oh so nice for those chilly evenings! A split bedroom plan is great for everyday living and perfect for when guests arrive. Very attractive laminate and LVP and tile in wet areas makes for such easy maintenance! The master bedroom is generous in size and will accommodate the largest of bedroom sets with ease. A walk-in closet is another feature you will appreciate. Master bathroom has a double vanity and a glass walk-in shower with a seat. The extra-large kitchen is a chefs dream come true with its many beautiful, refaced cabinets and an amazing counterspace for preparing meals and for storing kitchen appliances. How sweet is that! Pretty tile backsplash surrounds the kitchen and makes for such easy clean-ups, A cheery breakfast nook and a large pantry completes this great kitchen! Roof- 2013. HVAC- 2019. Hot water heater- 2023. A double garage has pull downstairs that leads to floored attic space. The garage is a dream come true for the person who is handy and loves to work in the garage! A huge wrap around work bench, beautiful urethane coating with a pebble design on the floor and painted walls makes this garage such a pleasure to work and be in! The double driveway has an attractive coating, along with the brick look walkway certainly adds to the welcoming feeling of the home. The guest bathroom has been updated and is so attractive. The sprinkler system is not on a well, so you do not have to worry about rust on the driveway and house, how nice is that! There is a door from the living room area opens to a beautiful bright and cheery 8x 25 Carolina room with attractive LVP flooring. This room has many windows that overlook the outdoor patio and the private, green and peaceful backyard. This room you will love to retreat to as there you may watch T.V. or just relax and enjoy the beautiful view. This room would be great for an office, craft room, the choice is yours. This room is not heated or cooled by the central system but could easily be connected to the HVAC if desired. This room does not show in the overall heated square footage as it is not connected at this time to the HVAC system. This room opens up to the patio and a large and gorgeous backyard when you can sit on the patio and take in a peaceful and serene view of nature. The home has been treated with tender loving care and is in excellent condition! So- if you are looking for a truly great home in a wonderful community that is close to the beach. Look no further- you have just found it!
Agriculture / Farm
Grazing Permits Blm: ,No,
Horse: No
Grazing Permits Forest Service: ,No,
Grazing Permits Private: ,No,
Irrigation Water Rights: ,No,
Farm Credit Service Incl: ,No,
Crops Included: ,No,
Association Fees / Info
Hoa Frequency: Monthly
Hoa Fees: 43
Hoa: 1
Hoa Includes: AssociationManagement, Pools, RecreationFacilities
Community Features: Clubhouse, GolfCartsOk, RecreationArea, TennisCourts, LongTermRentalAllowed, Pool
Assoc Amenities: Clubhouse, OwnerAllowedGolfCart, OwnerAllowedMotorcycle, PetRestrictions, TenantAllowedGolfCart, TennisCourts, TenantAllowedMotorcycle
Bathroom Info
Total Baths: 2.00
Fullbaths: 2
Room Dimensions
Bedroom1: 11 x 11
Bedroom2: 11 x 11
DiningRoom: 11 x 11
GreatRoom: 8 x 25.6
Kitchen: 10 x 23
LivingRoom: 15 x 18
PrimaryBedroom: 13 x 14
Room Level
Bedroom1: First
Bedroom2: First
PrimaryBedroom: First
Room Features
DiningRoom: LivingDiningRoom
FamilyRoom: CeilingFans
Kitchen: BreakfastArea, Pantry
LivingRoom: CeilingFans, Fireplace, VaultedCeilings
PrimaryBathroom: DualSinks, SeparateShower, Vanity, VaultedCeilings
PrimaryBedroom: CeilingFans, LinenCloset, VaultedCeilings, WalkInClosets
Bedroom Info
Beds: 3
Building Info
New Construction: No
Levels: One
Year Built: 1998
Mobile Home Remains: ,No,
Zoning: Res
Style: Ranch
Construction Materials: BrickVeneer, VinylSiding
Buyer Compensation
Exterior Features
Spa: No
Patio and Porch Features: Patio
Pool Features: Community, OutdoorPool
Foundation: Slab
Exterior Features: SprinklerIrrigation, Patio
Financial
Lease Renewal Option: ,No,
Garage / Parking
Parking Capacity: 4
Garage: Yes
Carport: No
Parking Type: Attached, Garage, TwoCarGarage, GarageDoorOpener
Open Parking: No
Attached Garage: Yes
Garage Spaces: 2
Green / Env Info
Green Energy Efficient: Doors, Windows
Interior Features
Floor Cover: LuxuryVinyl, LuxuryVinylPlank, Tile
Door Features: InsulatedDoors, StormDoors
Fireplace: Yes
Laundry Features: WasherHookup
Furnished: Unfurnished
Interior Features: Attic, Fireplace, PermanentAtticStairs, SplitBedrooms, WindowTreatments, BreakfastArea
Appliances: Dishwasher, Disposal, Microwave, Range, Refrigerator, Dryer, Washer
Lot Info
Lease Considered: ,No,
Lease Assignable: ,No,
Acres: 0.16
Lot Size: 64 x 118 x 55 x 111
Land Lease: No
Lot Description: OutsideCityLimits, Rectangular
Misc
Pool Private: No
Pets Allowed: OwnerOnly, Yes
Offer Compensation
Other School Info
Property Info
County: Horry
View: No
Senior Community: Yes
Stipulation of Sale: None
Habitable Residence: ,No,
Property Sub Type Additional: Detached
Property Attached: No
Security Features: SmokeDetectors
Disclosures: CovenantsRestrictionsDisclosure,SellerDisclosure
Rent Control: No
Construction: Resale
Room Info
Basement: ,No,
Sold Info
Sqft Info
Building Sqft: 2014
Living Area Source: Plans
Sqft: 1414
Tax Info
Unit Info
Utilities / Hvac
Heating: Central, Electric
Cooling: CentralAir
Electric On Property: No
Cooling: Yes
Utilities Available: CableAvailable, ElectricityAvailable, PhoneAvailable, SewerAvailable, UndergroundUtilities, WaterAvailable
Heating: Yes
Water Source: Public
Waterfront / Water
Waterfront: No
Schools
Elem: Seaside Elementary School
Middle: Saint James Middle School
High: Saint James High School
Directions
Take 17 Bypass South to the Woodlake/Sweetwater entrance. Go straight on Wood Thrush Dr. to the first street on the left which is Oriole Dr. Make a left then a right onto Oriole Dr. House is on the right side of the street.Courtesy of Century 21 Broadhurst & Associ
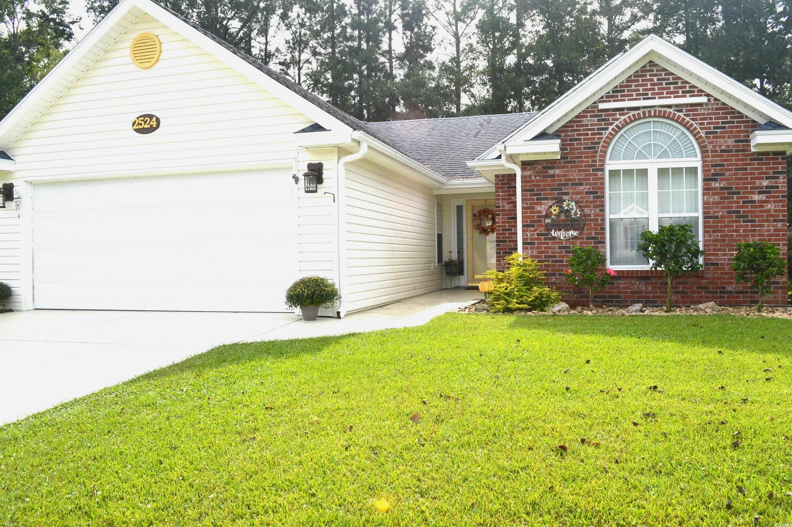










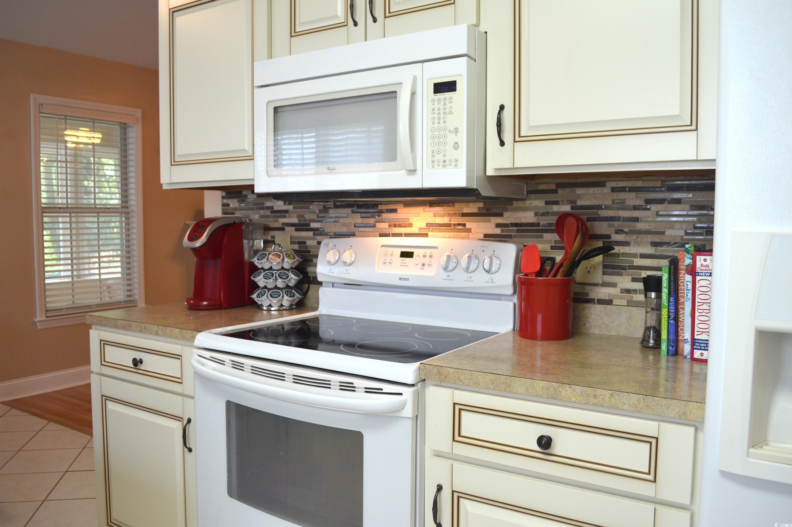

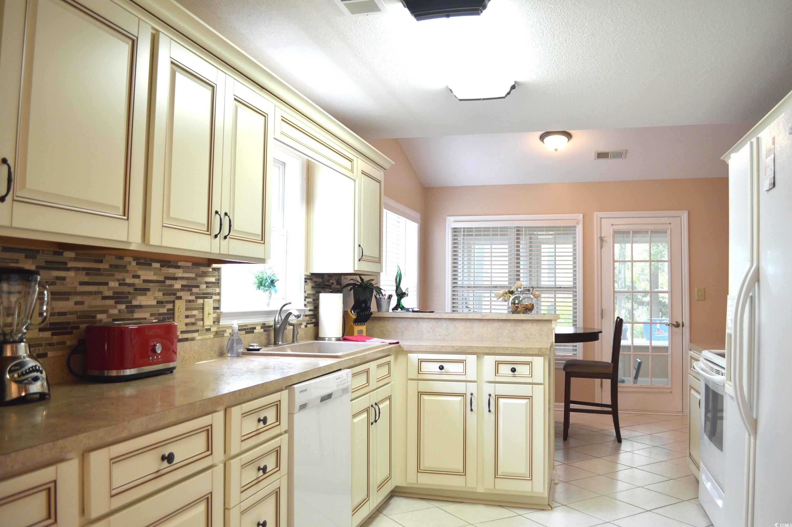


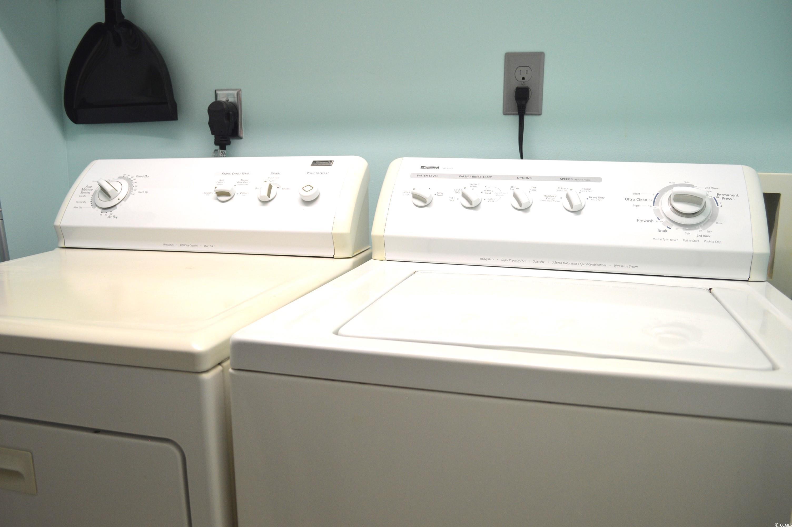
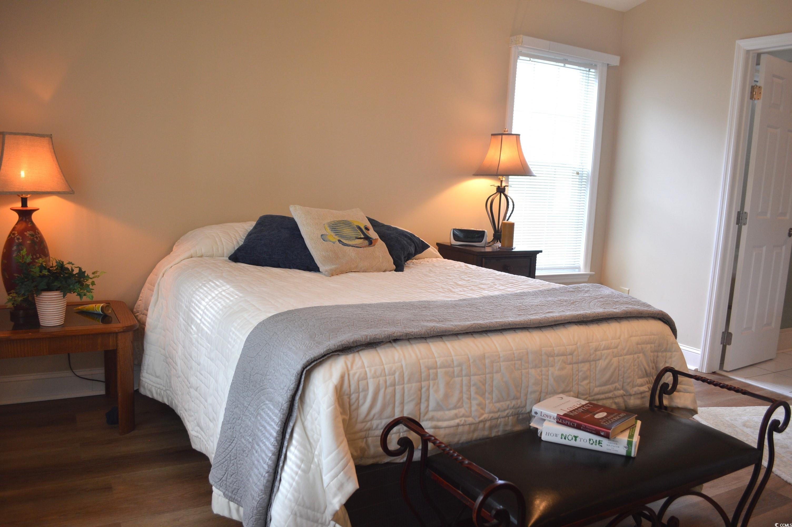


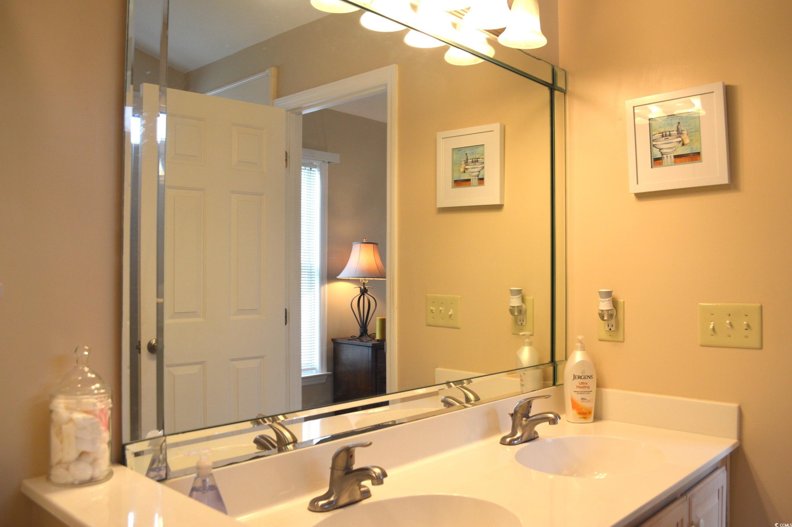










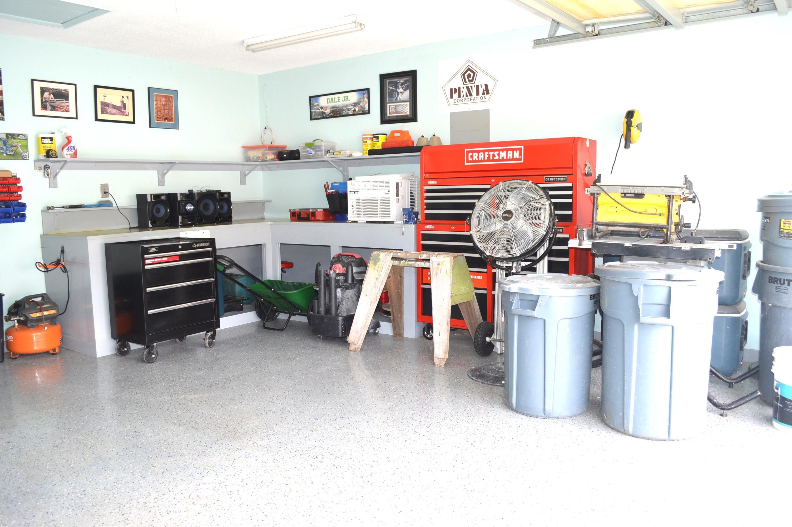





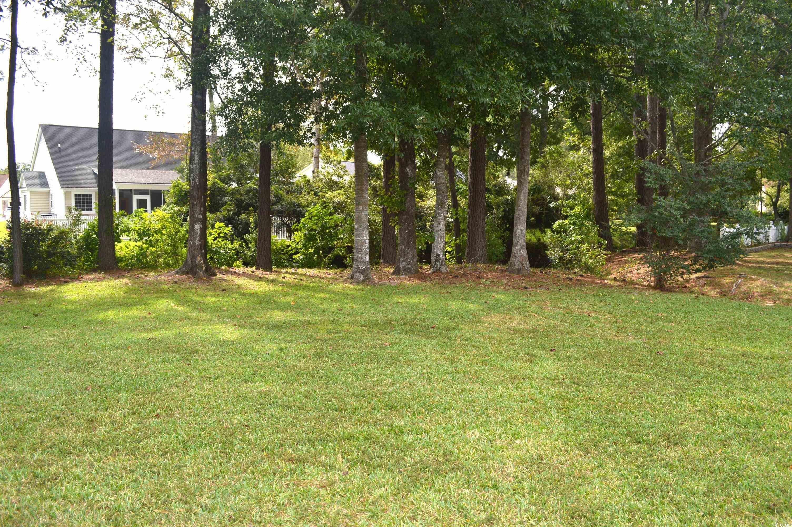
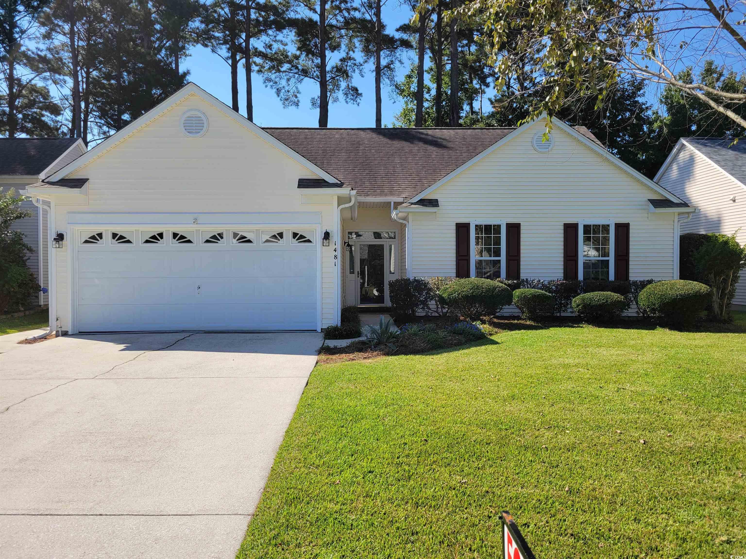
 MLS# 2423244
MLS# 2423244 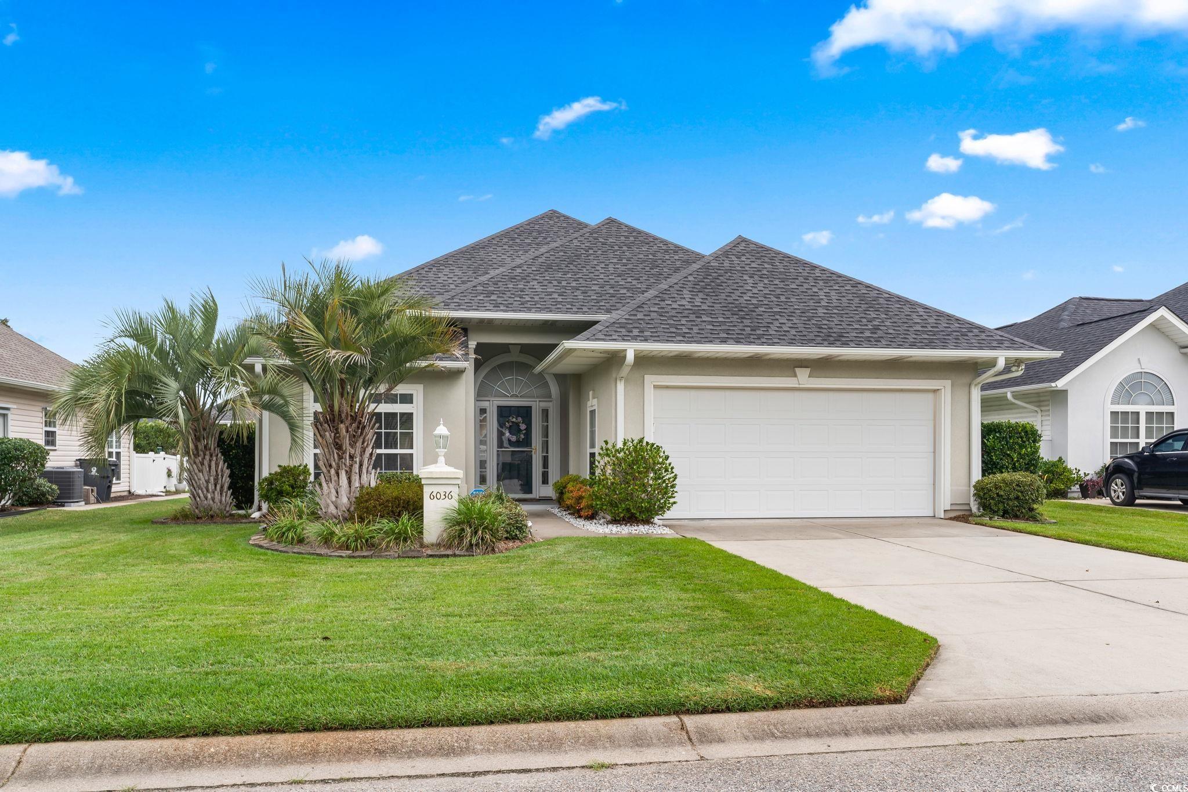
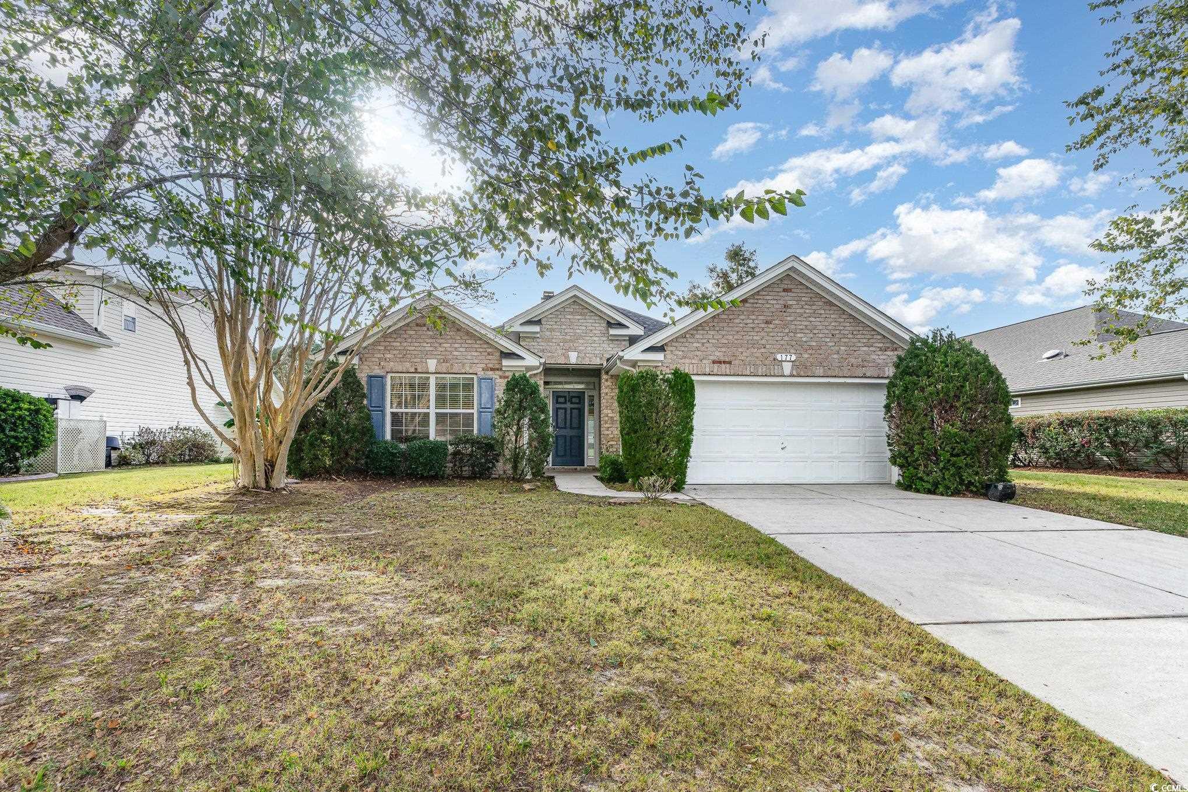
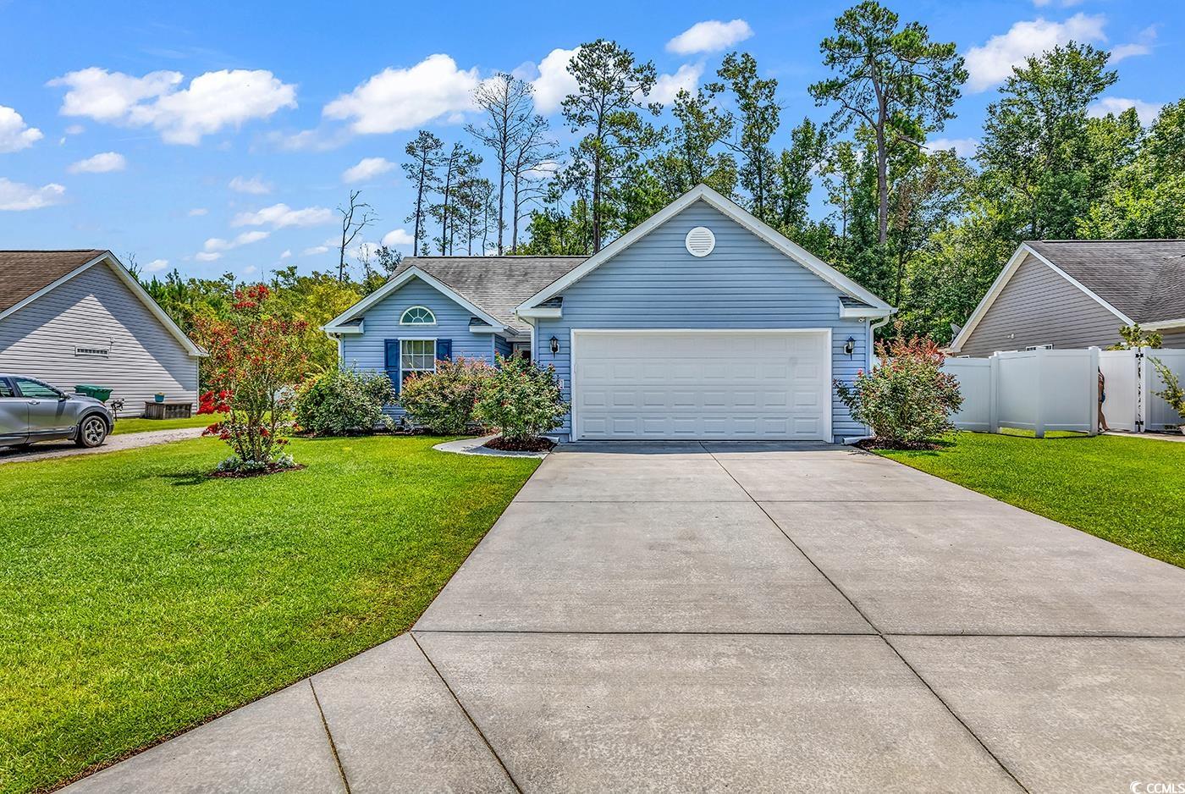
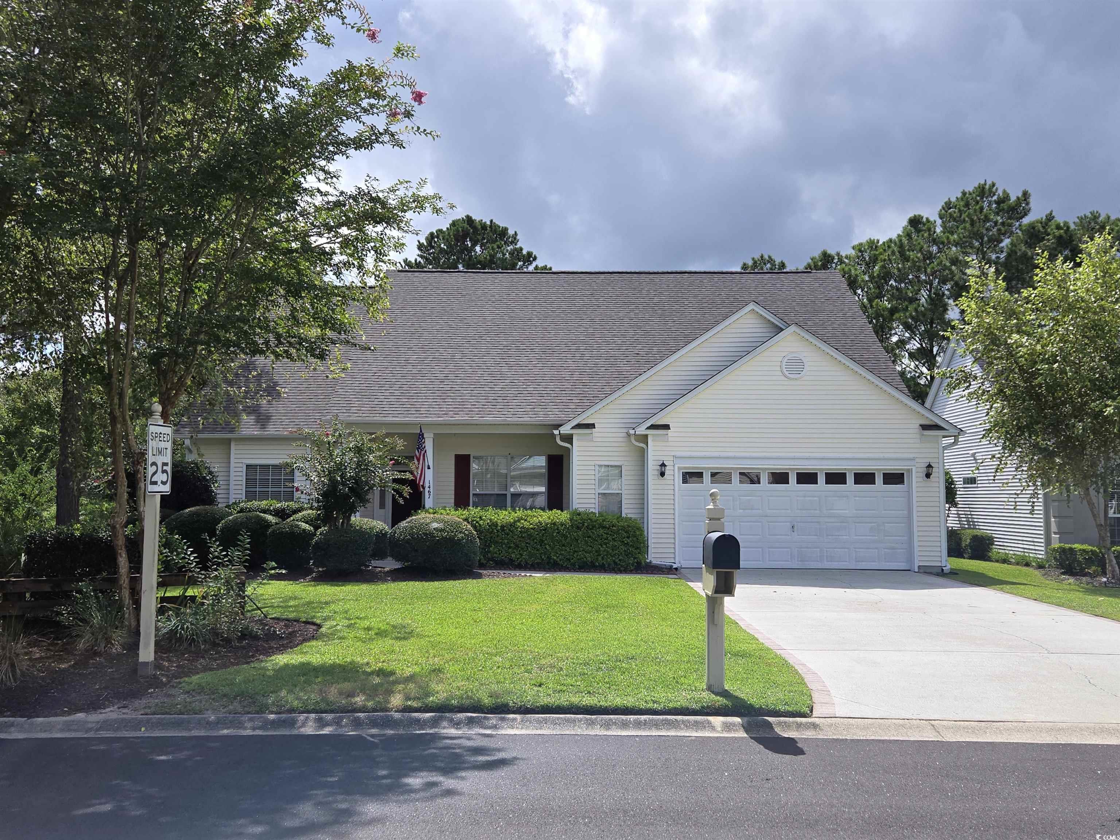
 Provided courtesy of © Copyright 2024 Coastal Carolinas Multiple Listing Service, Inc.®. Information Deemed Reliable but Not Guaranteed. © Copyright 2024 Coastal Carolinas Multiple Listing Service, Inc.® MLS. All rights reserved. Information is provided exclusively for consumers’ personal, non-commercial use,
that it may not be used for any purpose other than to identify prospective properties consumers may be interested in purchasing.
Images related to data from the MLS is the sole property of the MLS and not the responsibility of the owner of this website.
Provided courtesy of © Copyright 2024 Coastal Carolinas Multiple Listing Service, Inc.®. Information Deemed Reliable but Not Guaranteed. © Copyright 2024 Coastal Carolinas Multiple Listing Service, Inc.® MLS. All rights reserved. Information is provided exclusively for consumers’ personal, non-commercial use,
that it may not be used for any purpose other than to identify prospective properties consumers may be interested in purchasing.
Images related to data from the MLS is the sole property of the MLS and not the responsibility of the owner of this website.