Viewing Listing 240 Sherwood Dr.
Murrells Inlet, SC 29576
- 4Beds
- 3Full Baths
- N/AHalf Baths
- 2,150SqFt
- 2017Year Built
- 0.18Acres
- MLS# 2410146
- Residential
- Detached
- Sold
- Approx Time on Market3 months, 7 days
- AreaMyrtle Beach Area--South of 544 & West of 17 Bypass M.i. Horry County
- CountyHorry
- Subdivision Twin Oaks - Murrells Inlet
Overview
Don't miss your opportunity to live in a great neighborhood in a wonderful home! Before you even enter into the home, you will be impressed with the beautiful landscaping and painted driveway. Welcome to the St. Phillips floorplan which welcomes guests with a covered porch that invites you in. The foyer flows into the spacious great room which features laminate flooring, ceiling fan and a natural gas fireplace. Kitchen is next and it includes upgrades such as granite countertops, stainless steel appliances including a gas range, microwave, dishwasher and a built in desk. Plus a breakfast bar and also a nook. Also has a separate dining room which could be formal or just a great casual space. The primary bedroom is a wonderful size and features a tray ceiling w/fan, walk in closet and an en-suite bath. It includes a garden tub, two sinks, and a walk in shower. Two more bedrooms and a full bath are also located on the first floor. Upstairs there is a 4th bedroom or bonus room (20 x 13) which includes a walk-in closet and full bath -- perfect for a guest suite or second family room. Make your way out to the large screened porch and you may never leave. The back yard features a patio, hot tub, firepit and more gorgeous landscape and scenery. Twin Oaks is just the right size as there are 155 single family homes with a community pool and garden plus a park area with historical oak trees. It is also perfectly located as it close driving distance to not only the grocery stores but also the beach, the picturesque Marsh Walk, Huntington Beach State Park and Brookgreen Gardens. All square footage is approximate and up to buyer/buyer's agent to confirm.
Sale Info
Listing Date: 04-25-2024
Sold Date: 08-02-2024
Aprox Days on Market:
3 month(s), 7 day(s)
Listing Sold:
3 month(s), 6 day(s) ago
Asking Price: $526,750
Selling Price: $495,000
Price Difference:
Reduced By $14,000
Agriculture / Farm
Grazing Permits Blm: ,No,
Horse: No
Grazing Permits Forest Service: ,No,
Grazing Permits Private: ,No,
Irrigation Water Rights: ,No,
Farm Credit Service Incl: ,No,
Crops Included: ,No,
Association Fees / Info
Hoa Frequency: Monthly
Hoa Fees: 99
Hoa: 1
Hoa Includes: AssociationManagement, LegalAccounting, Pools, Trash
Community Features: GolfCartsOK, LongTermRentalAllowed, Pool
Assoc Amenities: OwnerAllowedGolfCart, OwnerAllowedMotorcycle
Bathroom Info
Total Baths: 3.00
Fullbaths: 3
Bedroom Info
Beds: 4
Building Info
New Construction: No
Levels: OneandOneHalf
Year Built: 2017
Mobile Home Remains: ,No,
Zoning: RES
Style: Ranch
Construction Materials: VinylSiding, WoodFrame
Builders Name: Lennar
Builder Model: 26A
Buyer Compensation
Exterior Features
Spa: Yes
Patio and Porch Features: FrontPorch, Patio, Porch, Screened
Spa Features: HotTub
Pool Features: Community, OutdoorPool
Foundation: Slab
Exterior Features: HotTubSpa, Patio
Financial
Lease Renewal Option: ,No,
Garage / Parking
Parking Capacity: 4
Garage: Yes
Carport: No
Parking Type: Attached, Garage, TwoCarGarage, GarageDoorOpener
Open Parking: No
Attached Garage: Yes
Garage Spaces: 2
Green / Env Info
Interior Features
Floor Cover: Carpet, Laminate, Tile
Door Features: StormDoors
Fireplace: Yes
Laundry Features: WasherHookup
Furnished: Unfurnished
Interior Features: Fireplace, SplitBedrooms, WindowTreatments, BreakfastBar, BedroomonMainLevel, BreakfastArea, EntranceFoyer, StainlessSteelAppliances, SolidSurfaceCounters
Appliances: Dishwasher, Disposal, Microwave, Range, Refrigerator, Dryer, Washer
Lot Info
Lease Considered: ,No,
Lease Assignable: ,No,
Acres: 0.18
Lot Size: 50x122x77x123
Land Lease: No
Lot Description: OutsideCityLimits, Rectangular
Misc
Pool Private: No
Offer Compensation
Other School Info
Property Info
County: Horry
View: No
Senior Community: No
Stipulation of Sale: None
Habitable Residence: ,No,
Property Sub Type Additional: Detached
Property Attached: No
Security Features: SmokeDetectors
Disclosures: CovenantsRestrictionsDisclosure,SellerDisclosure
Rent Control: No
Construction: Resale
Room Info
Basement: ,No,
Sold Info
Sold Date: 2024-08-02T00:00:00
Sqft Info
Building Sqft: 2650
Living Area Source: PublicRecords
Sqft: 2150
Tax Info
Unit Info
Utilities / Hvac
Heating: Central, Electric
Cooling: CentralAir
Electric On Property: No
Cooling: Yes
Utilities Available: CableAvailable, ElectricityAvailable, NaturalGasAvailable, PhoneAvailable, SewerAvailable, UndergroundUtilities, WaterAvailable
Heating: Yes
Water Source: Public
Waterfront / Water
Waterfront: No
Schools
Elem: Saint James Elementary School
Middle: Saint James Middle School
High: Saint James High School
Directions
Take McDowell Shortcut Road to Twin Oaks subdivision. There are two entrances. Take the Sherwood Drive one. Home will be on the right.Courtesy of Innovate Real Estate
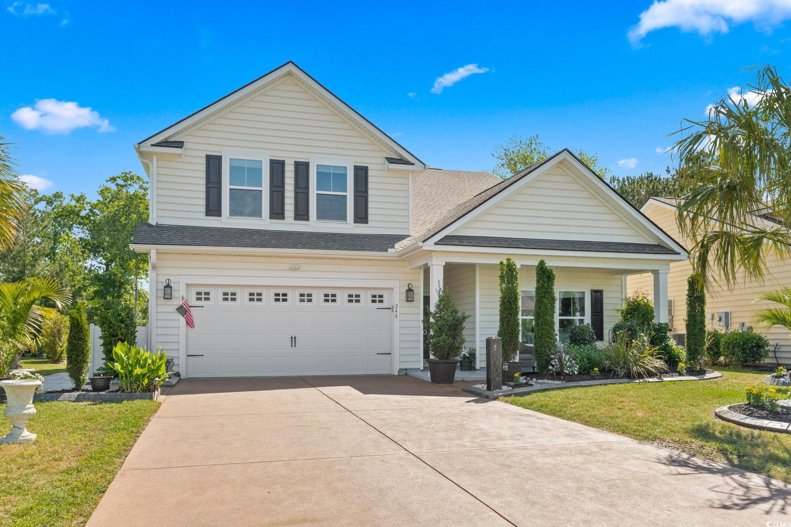
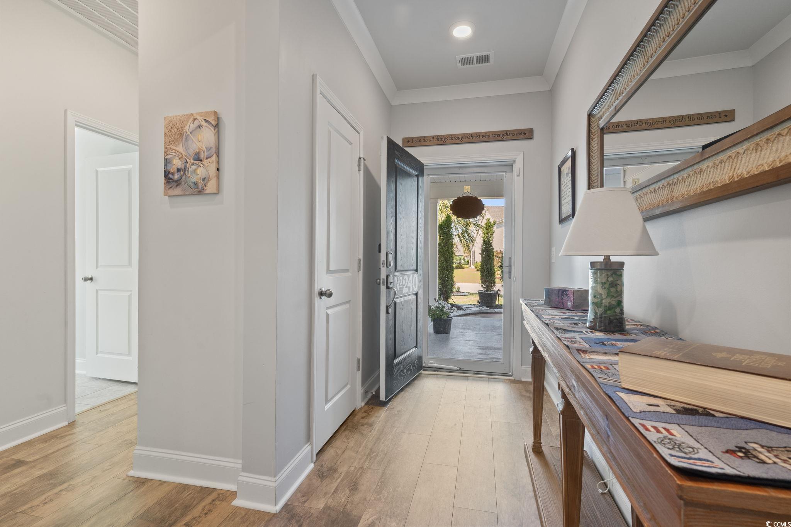
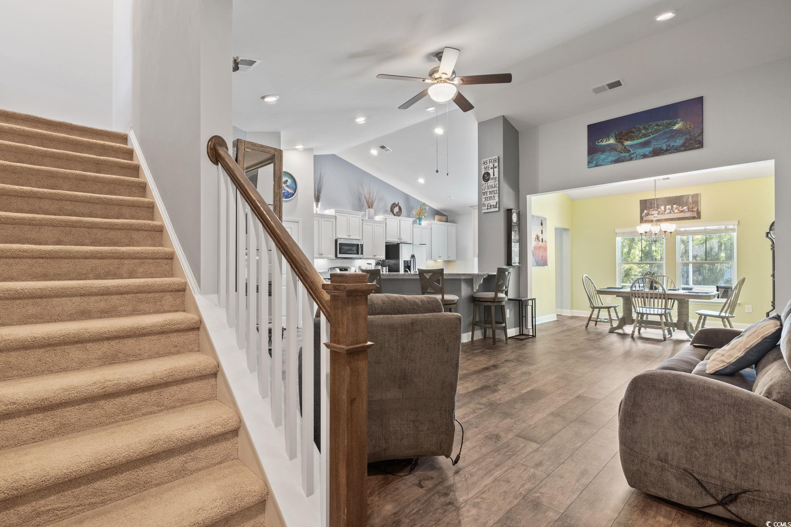





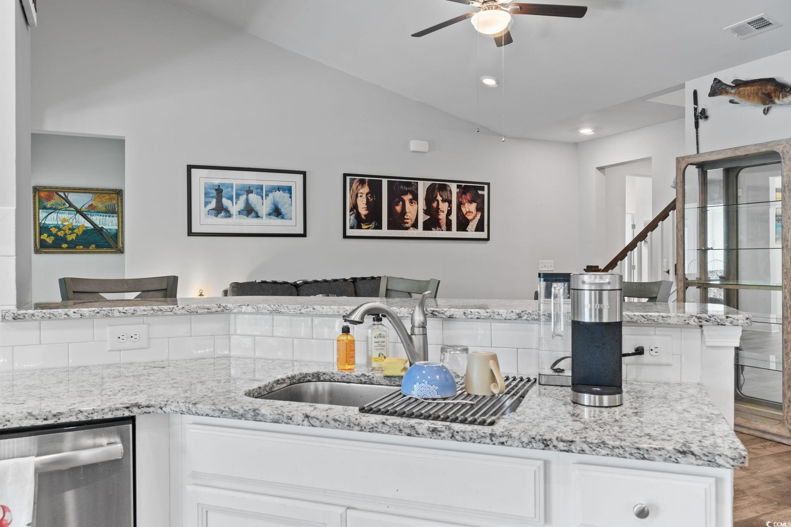







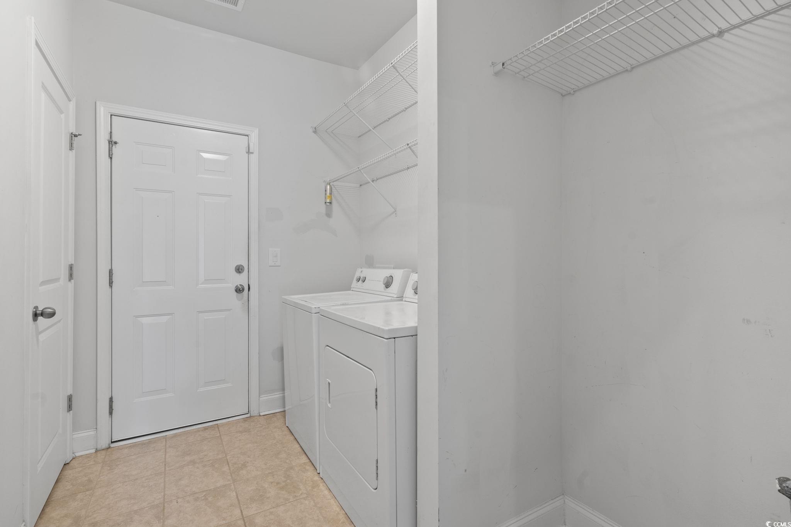











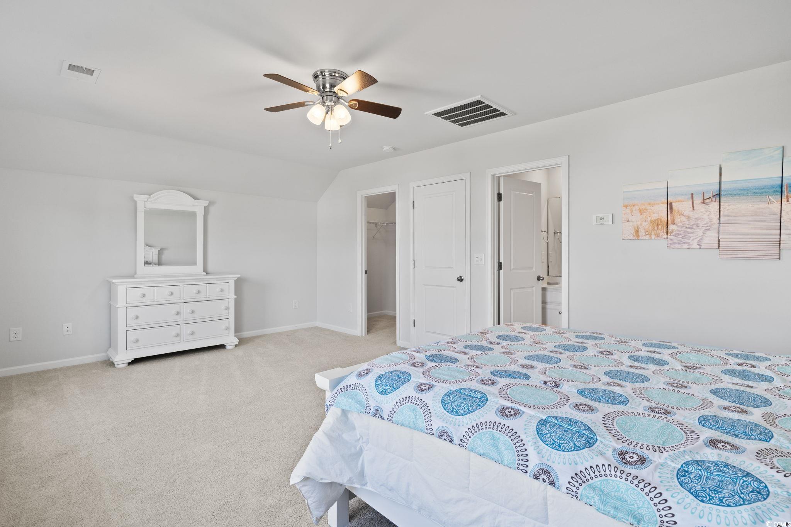


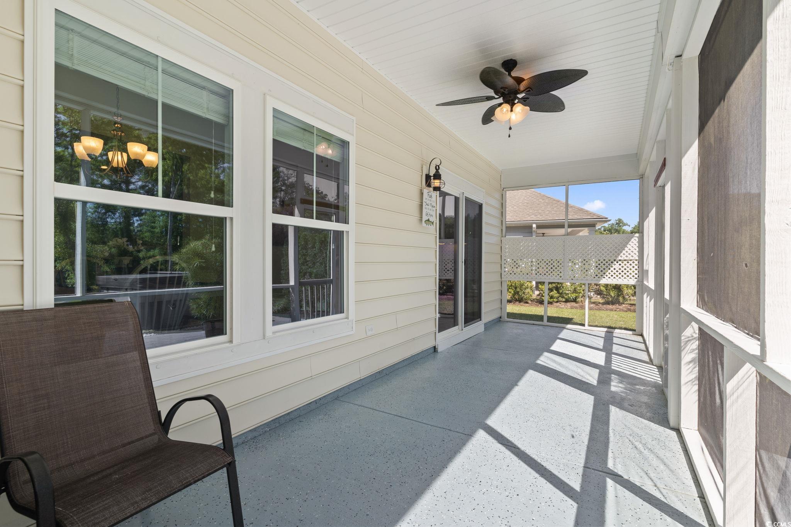

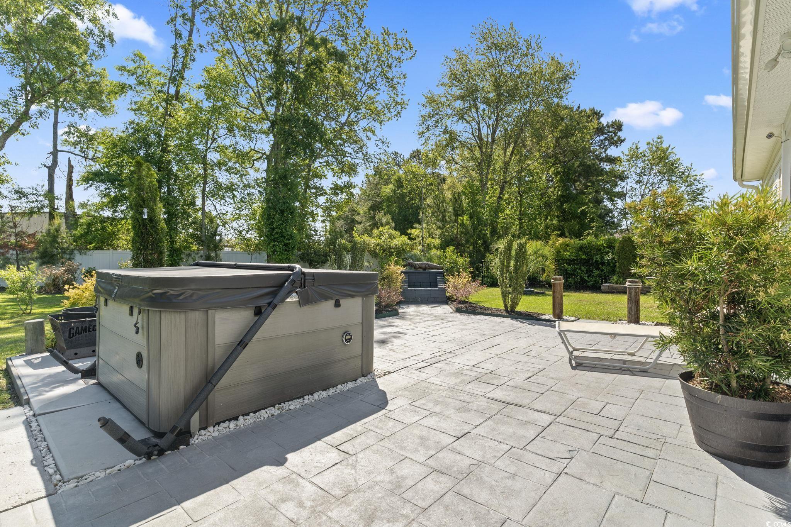




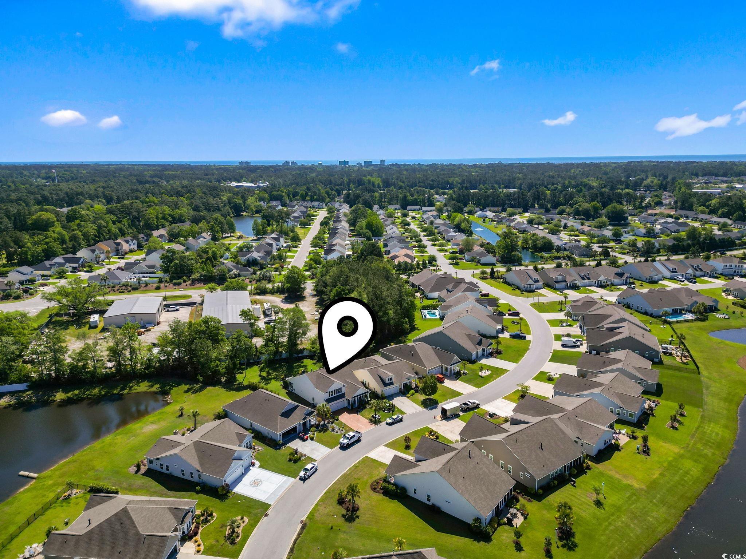


 MLS# 2423028
MLS# 2423028 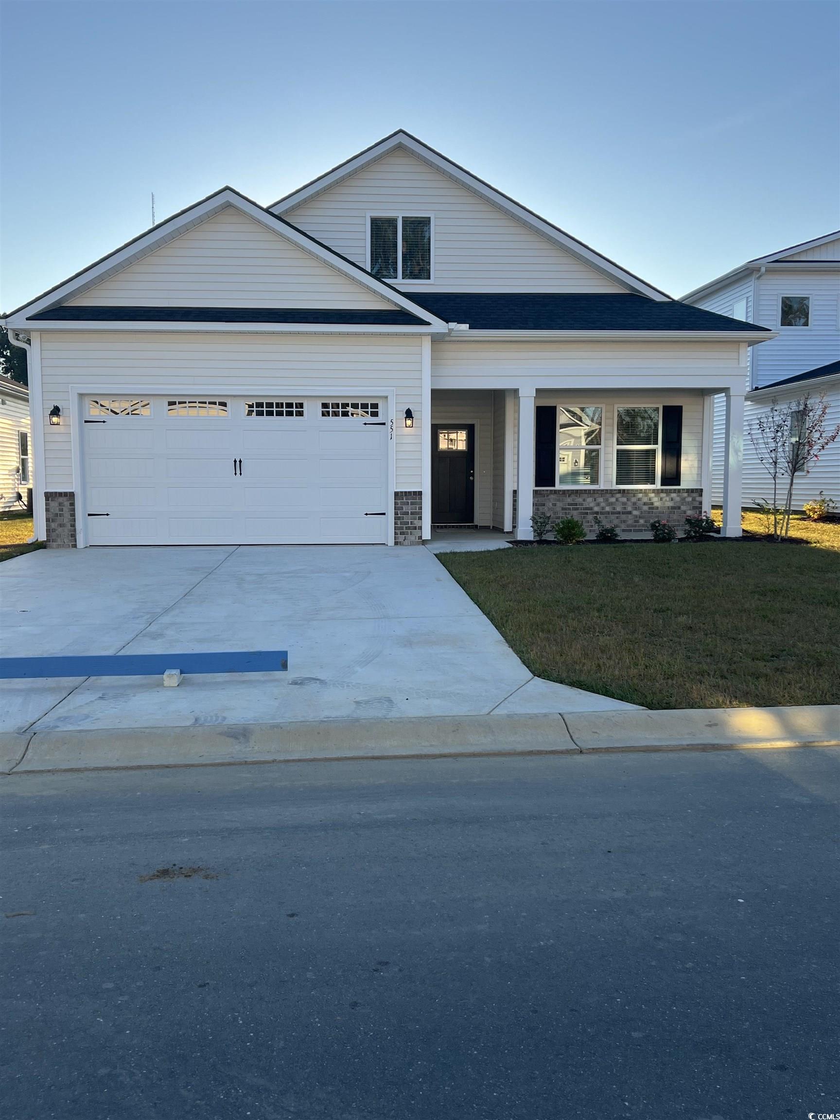
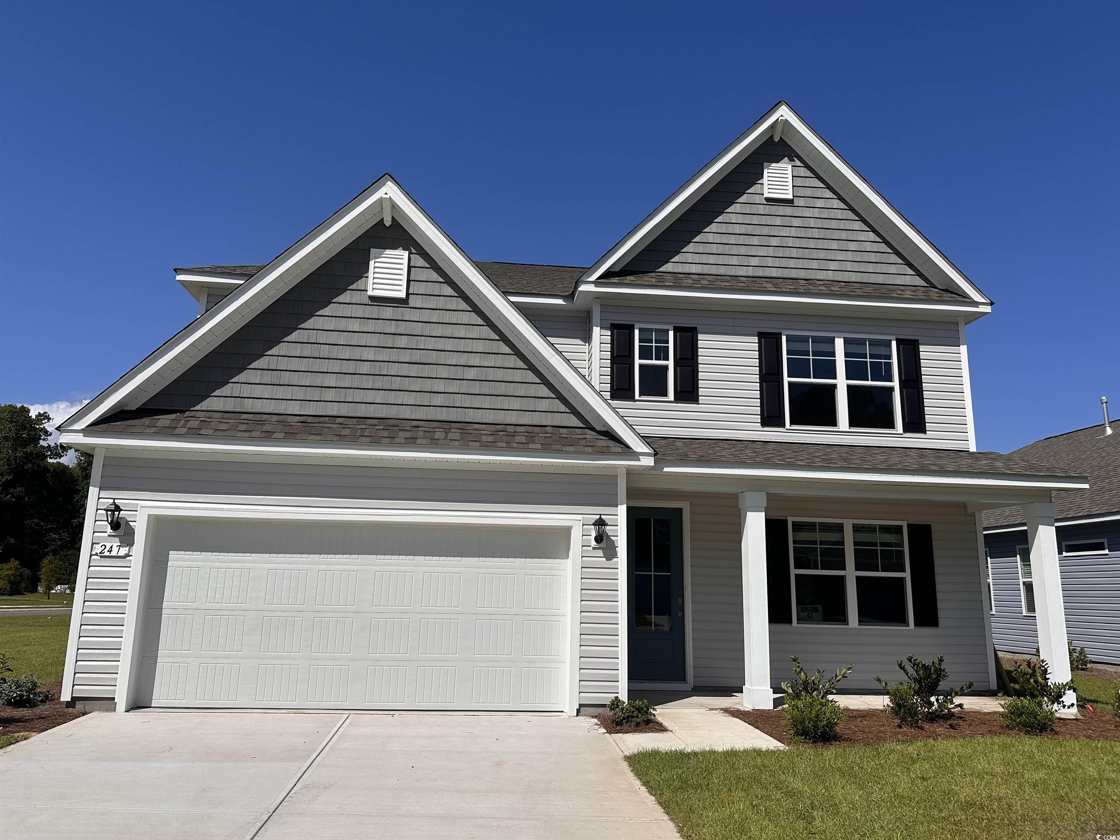
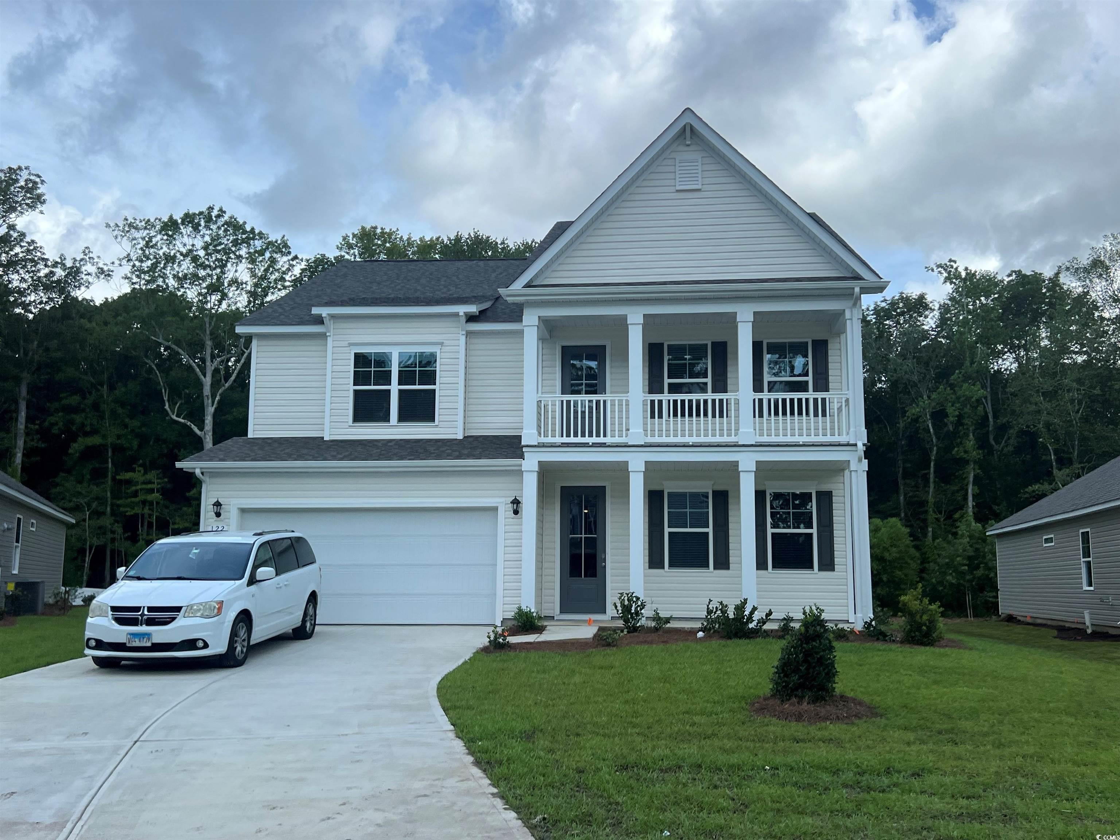
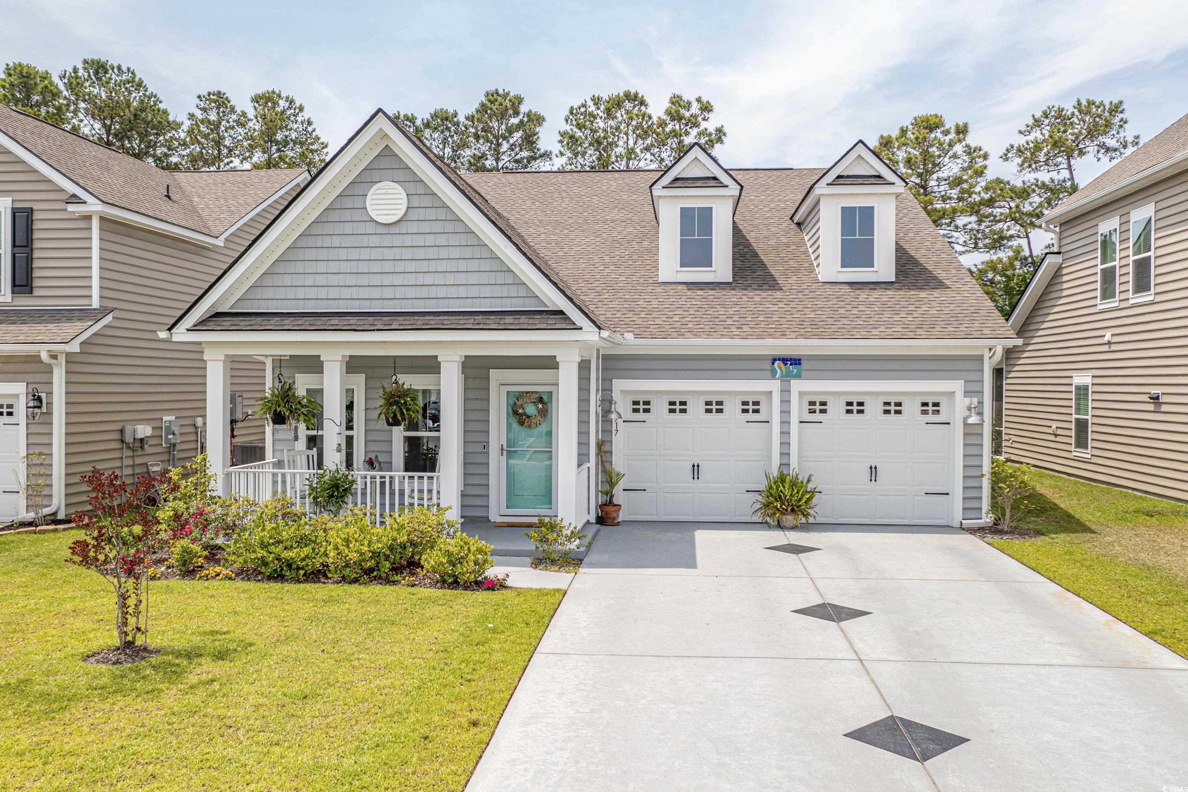
 Provided courtesy of © Copyright 2024 Coastal Carolinas Multiple Listing Service, Inc.®. Information Deemed Reliable but Not Guaranteed. © Copyright 2024 Coastal Carolinas Multiple Listing Service, Inc.® MLS. All rights reserved. Information is provided exclusively for consumers’ personal, non-commercial use,
that it may not be used for any purpose other than to identify prospective properties consumers may be interested in purchasing.
Images related to data from the MLS is the sole property of the MLS and not the responsibility of the owner of this website.
Provided courtesy of © Copyright 2024 Coastal Carolinas Multiple Listing Service, Inc.®. Information Deemed Reliable but Not Guaranteed. © Copyright 2024 Coastal Carolinas Multiple Listing Service, Inc.® MLS. All rights reserved. Information is provided exclusively for consumers’ personal, non-commercial use,
that it may not be used for any purpose other than to identify prospective properties consumers may be interested in purchasing.
Images related to data from the MLS is the sole property of the MLS and not the responsibility of the owner of this website.