Viewing Listing 2216 Wentworth Dr.
Myrtle Beach, SC 29575
- 4Beds
- 2Full Baths
- 1Half Baths
- 3,315SqFt
- 1994Year Built
- 0.34Acres
- MLS# 2422924
- Residential
- Detached
- Active Under Contract
- Approx Time on Market1 month, 10 days
- AreaMyrtle Beach Area--Includes Prestwick & Lakewood
- CountyHorry
- Subdivision Prestwick
Overview
ESTATE SALE! Fantastic Views of ""#17 Signature Fairway"" of Desirable Prestwick Golf Course! Expertly Landscaped Estate Sized Lot in the Estate Section of Prestwick & Has Plenty of Room for a Built In, In Ground Pool! Beautiful, Custom Built, All Brick Traditional Home w/Meticulous Attention to Detail! Grand Front Foyer Entry w/Vaulted Ceilings & Ornate Front Door w/Half Moon Accent Transom Window. Smooth Ceilings & Crown Molding Throughout, Hardwood Floors in Main Living Areas. Gracious Formal Dining Room defined by Triple Half Moon Accent Windows. Spacious Great Room w/Gas Fireplace, Built In Cabinet Storage & Double French Door Entry to Screened In Porch and Expansive Golf Course Views! First Floor Owners Suite has It's Own Private Study w/Hardwood Floors & Golf Course Views!, French Door Entry to Screened In Porch, 2 Walk In Closets, Double Sink Vanities, Jetted Garden Tub & Separate Walk in Shower. Additional First Floor Bedroom/Study & Half/Guest Bathroom. Spacious Laundry Room to Included Washer & Dryer, Utility Sink, Deep Freezer, Laundry Pantry & Built In Cabinets. You Will Love the Custom Kitchen! Expensive Countertop Space, Solid Surface Countertops, Under Cabinet Lighting, Accent Cabinetry, ""Veggie"" Sink, Breakfast Bar, Vaulted Breakfast Nook, Pantry & Additional Living Space. Perfect for Entertaining! Very Unassuming Second Floor w/2 Additional Very Spacious Bedrooms, both with walk in closets & Second Full Bath! Great Opportunity to Live in Desirable Prestwick in Great Central Location! Prestwick is a Premier Guard Gated Community in an Excellent Location! Prestwick Golf Course is a Pete Dye Designed Course! Voted Readers Choice ""Best Golf Course on The Beach""! Homeowners Enjoy Access to the Tennis Stadium/Pickleball Courts & Jr. Olympic Sized Pool! (3 Tennis Courts are Reserved for Homeowners.) Additional Tennis Membership is Available for Those Who Enjoy Additional Tennis Play & Options. Award Winning Lakewood Elementary School, Market Common, Restaurants, Shopping & Beach Access are less than 1/4 mile away! All Square Footage Measurements are Approx. & Not Guaranteed. All Square Footage Measurements Must be verified by the Buyer or Their Agent.
Agriculture / Farm
Grazing Permits Blm: ,No,
Horse: No
Grazing Permits Forest Service: ,No,
Grazing Permits Private: ,No,
Irrigation Water Rights: ,No,
Farm Credit Service Incl: ,No,
Crops Included: ,No,
Association Fees / Info
Hoa Frequency: Monthly
Hoa Fees: 185
Hoa: 1
Hoa Includes: AssociationManagement, CableTv, Internet, LegalAccounting, Pools, Recycling, RecreationFacilities, Security, Trash
Community Features: Clubhouse, Gated, RecreationArea, TennisCourts, Golf, LongTermRentalAllowed, Pool
Assoc Amenities: Clubhouse, Gated, PetRestrictions, Security, TennisCourts
Bathroom Info
Total Baths: 3.00
Halfbaths: 1
Fullbaths: 2
Room Dimensions
Bedroom1: 11x12.7
Bedroom2: 12.5x22.8
Bedroom3: 16.9x22.9
DiningRoom: 13.6x12.7
GreatRoom: 22x15
Kitchen: 15.7x13.6
LivingRoom: 20.7x15
PrimaryBedroom: 21.6x20
Room Level
Bedroom1: First
Bedroom2: Second
Bedroom3: Second
PrimaryBedroom: First
Room Features
DiningRoom: SeparateFormalDiningRoom
FamilyRoom: CeilingFans, Fireplace
Kitchen: BreakfastBar, BreakfastArea, Pantry, SolidSurfaceCounters
Other: BedroomOnMainLevel, EntranceFoyer
PrimaryBathroom: DualSinks, JettedTub, SeparateShower
PrimaryBedroom: CeilingFans, MainLevelMaster, WalkInClosets
Bedroom Info
Beds: 4
Building Info
New Construction: No
Levels: Two
Year Built: 1994
Mobile Home Remains: ,No,
Zoning: RE
Style: Traditional
Construction Materials: Brick
Buyer Compensation
Exterior Features
Spa: No
Patio and Porch Features: FrontPorch, Porch, Screened
Pool Features: Community, OutdoorPool
Foundation: Crawlspace
Exterior Features: Fence, SprinklerIrrigation
Financial
Lease Renewal Option: ,No,
Garage / Parking
Parking Capacity: 4
Garage: Yes
Carport: No
Parking Type: Attached, TwoCarGarage, Garage, GarageDoorOpener
Open Parking: No
Attached Garage: Yes
Garage Spaces: 2
Green / Env Info
Green Energy Efficient: Doors, Windows
Interior Features
Floor Cover: Carpet, Tile, Vinyl, Wood
Door Features: InsulatedDoors
Fireplace: No
Laundry Features: WasherHookup
Furnished: Unfurnished
Interior Features: WindowTreatments, BreakfastBar, BedroomOnMainLevel, BreakfastArea, EntranceFoyer, SolidSurfaceCounters
Appliances: DoubleOven, Dishwasher, Disposal, Microwave, Range, Refrigerator, Dryer, Washer
Lot Info
Lease Considered: ,No,
Lease Assignable: ,No,
Acres: 0.34
Lot Size: 167x259x90x170
Land Lease: No
Lot Description: NearGolfCourse, IrregularLot, OutsideCityLimits, OnGolfCourse
Misc
Pool Private: No
Pets Allowed: OwnerOnly, Yes
Offer Compensation
Other School Info
Property Info
County: Horry
View: Yes
Senior Community: No
Stipulation of Sale: None
Habitable Residence: ,No,
View: GolfCourse
Property Sub Type Additional: Detached
Property Attached: No
Security Features: GatedCommunity, SmokeDetectors, SecurityService
Disclosures: CovenantsRestrictionsDisclosure
Rent Control: No
Construction: Resale
Room Info
Basement: ,No,
Basement: CrawlSpace
Sold Info
Sqft Info
Building Sqft: 4200
Living Area Source: Appraiser
Sqft: 3315
Tax Info
Unit Info
Utilities / Hvac
Heating: Central
Cooling: CentralAir
Electric On Property: No
Cooling: Yes
Utilities Available: CableAvailable, ElectricityAvailable, Other, PhoneAvailable, SewerAvailable, UndergroundUtilities, WaterAvailable
Heating: Yes
Water Source: Public
Waterfront / Water
Waterfront: No
Directions
In Maps put: 1001 Links Rd., MB, SC 29575 for Prestwick Front Entry Gate.Courtesy of Re/max Executive - Cell: 843-457-7602
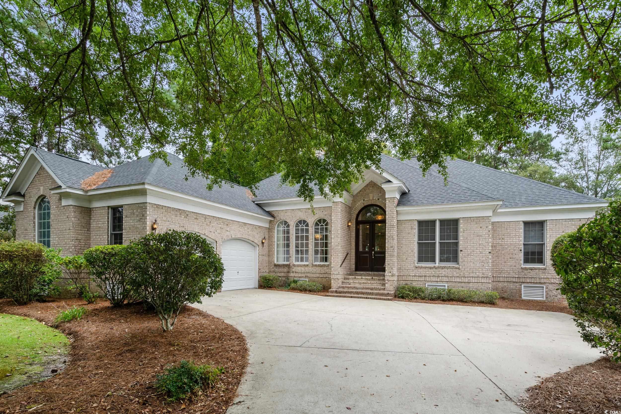



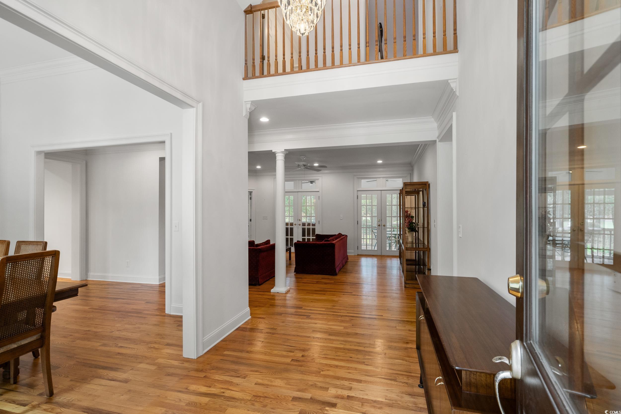
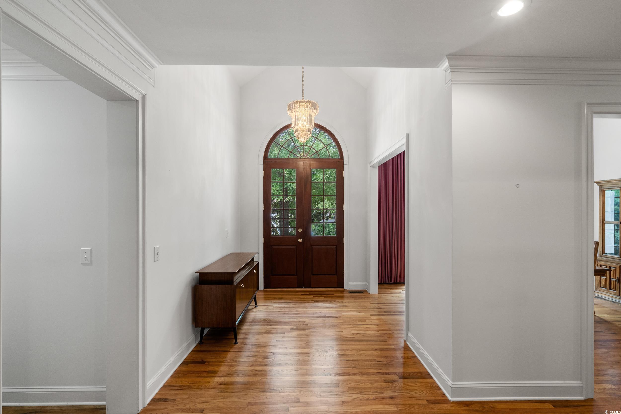

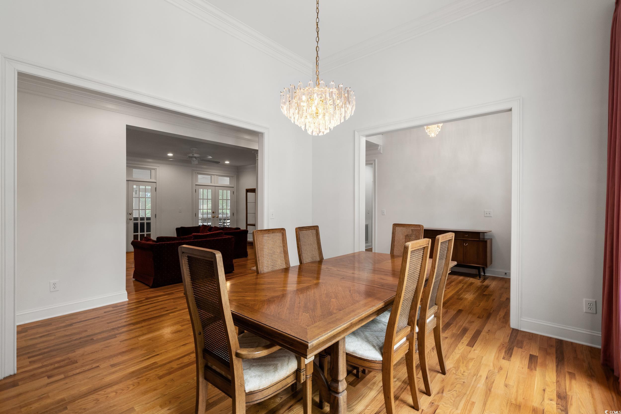


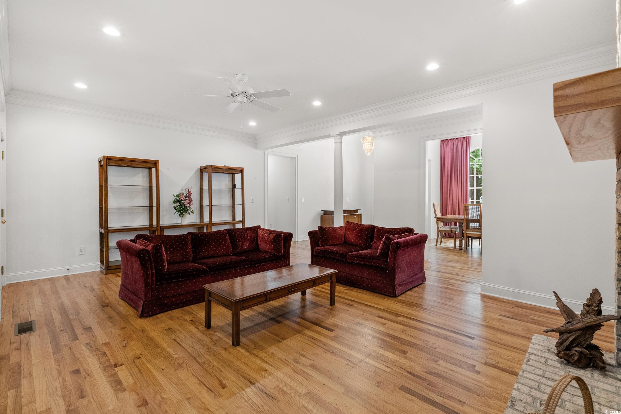
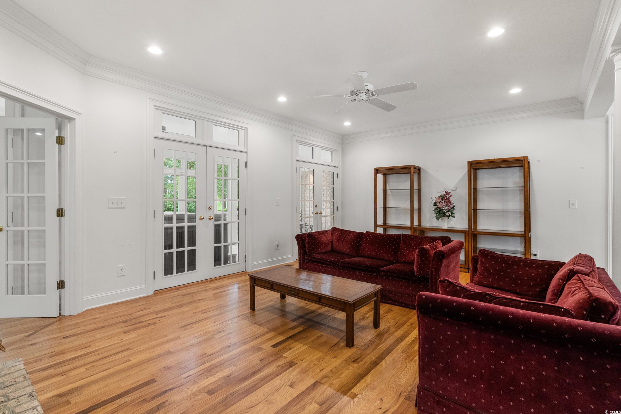


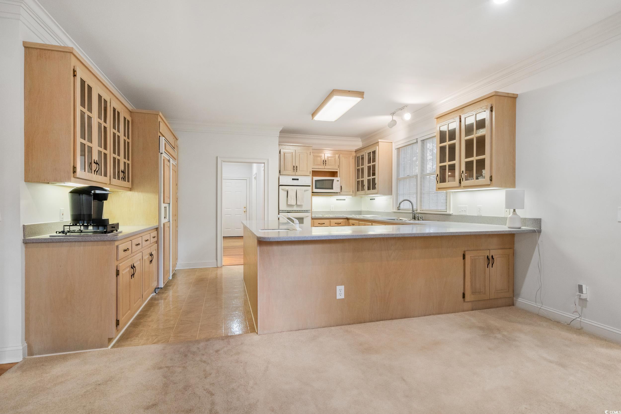
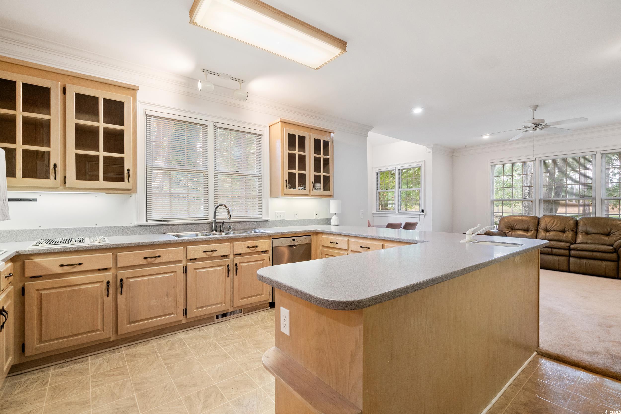







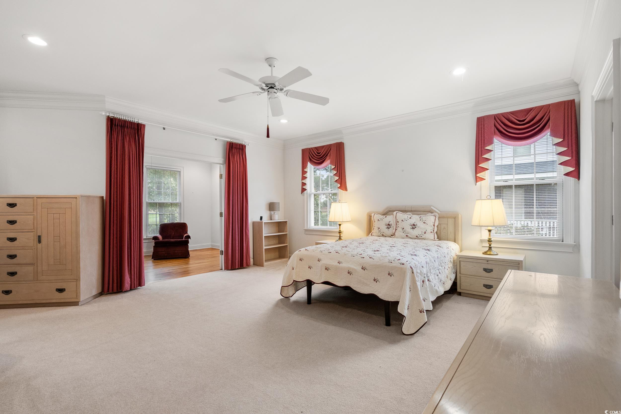


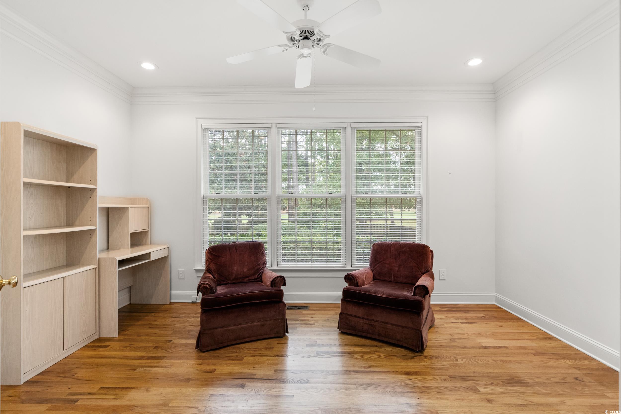
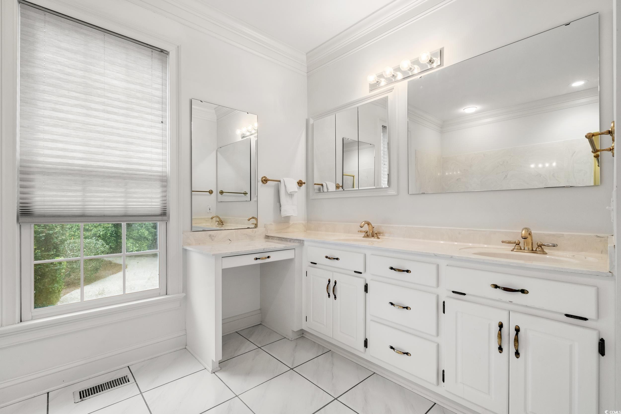
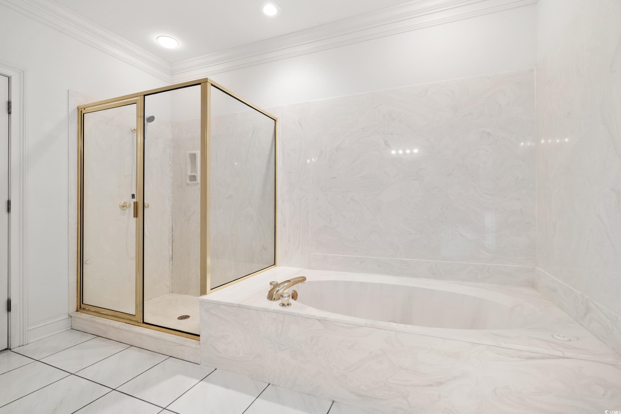





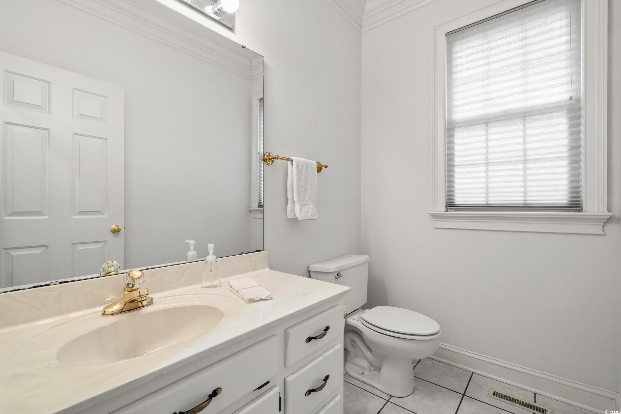





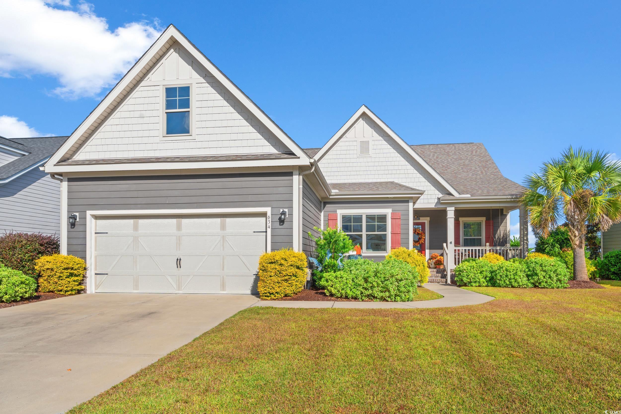
 MLS# 2425495
MLS# 2425495 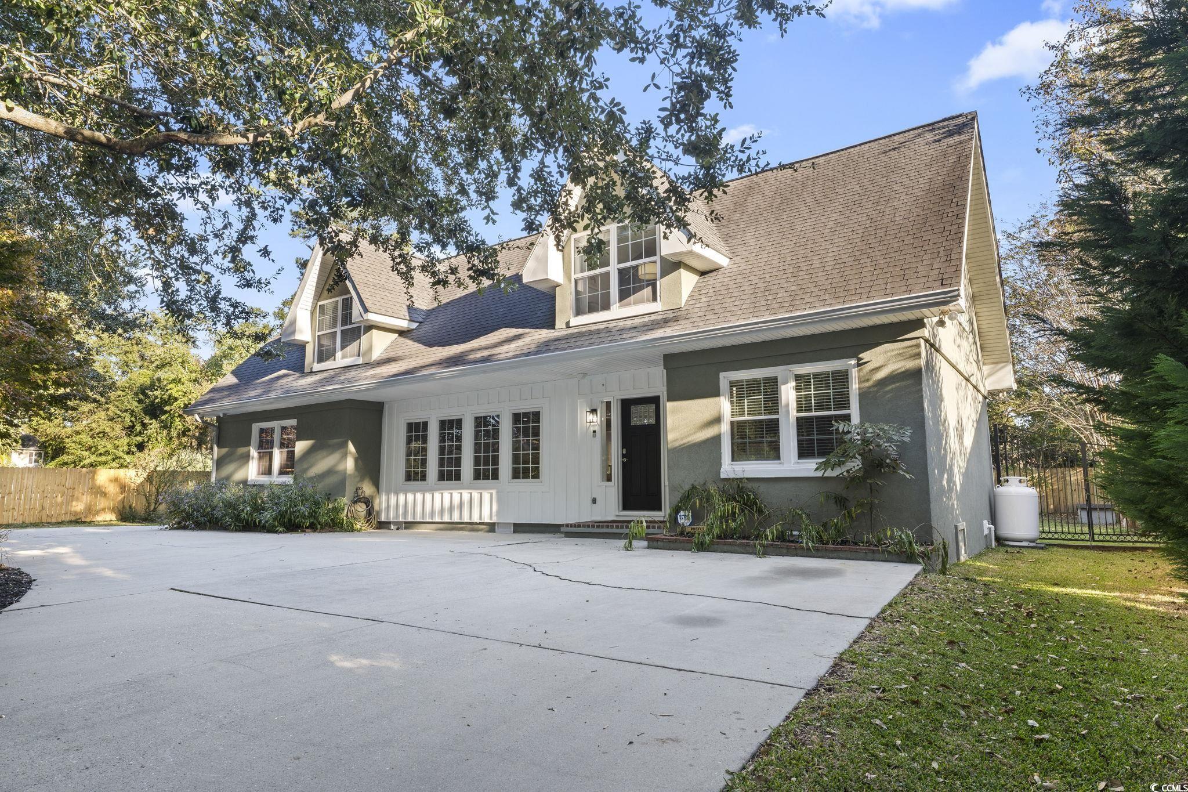
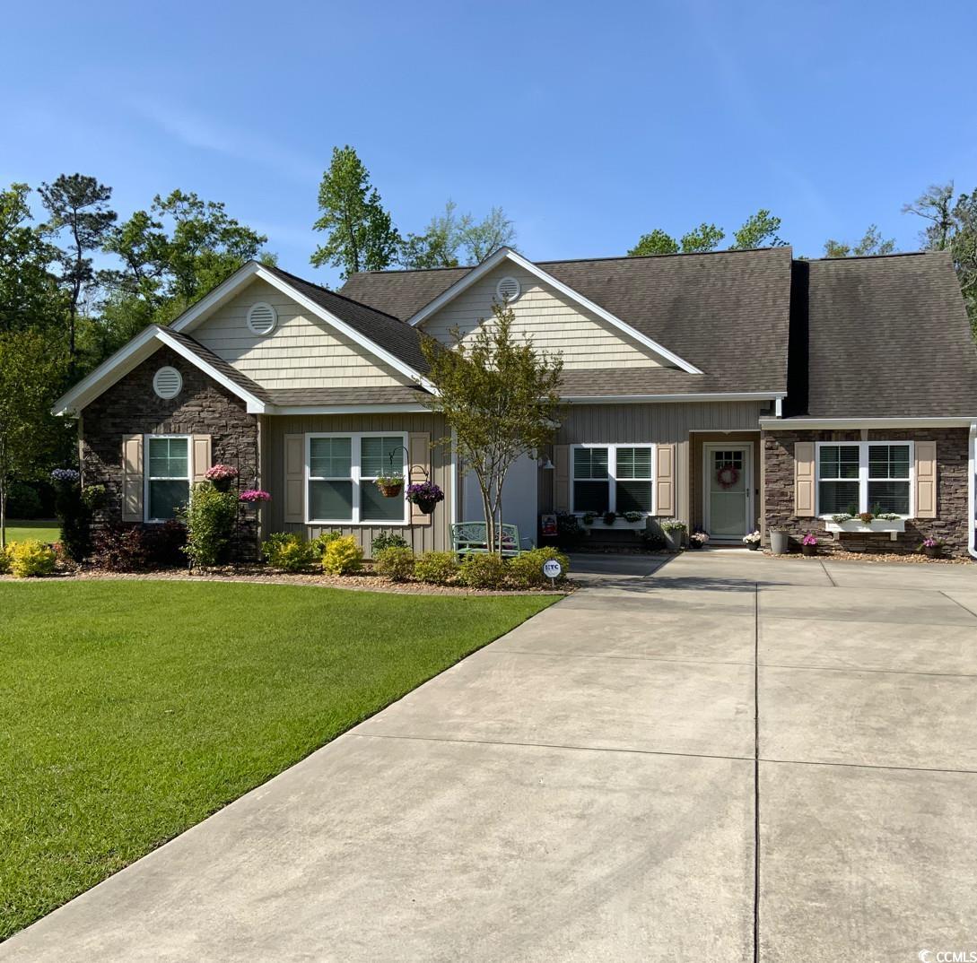
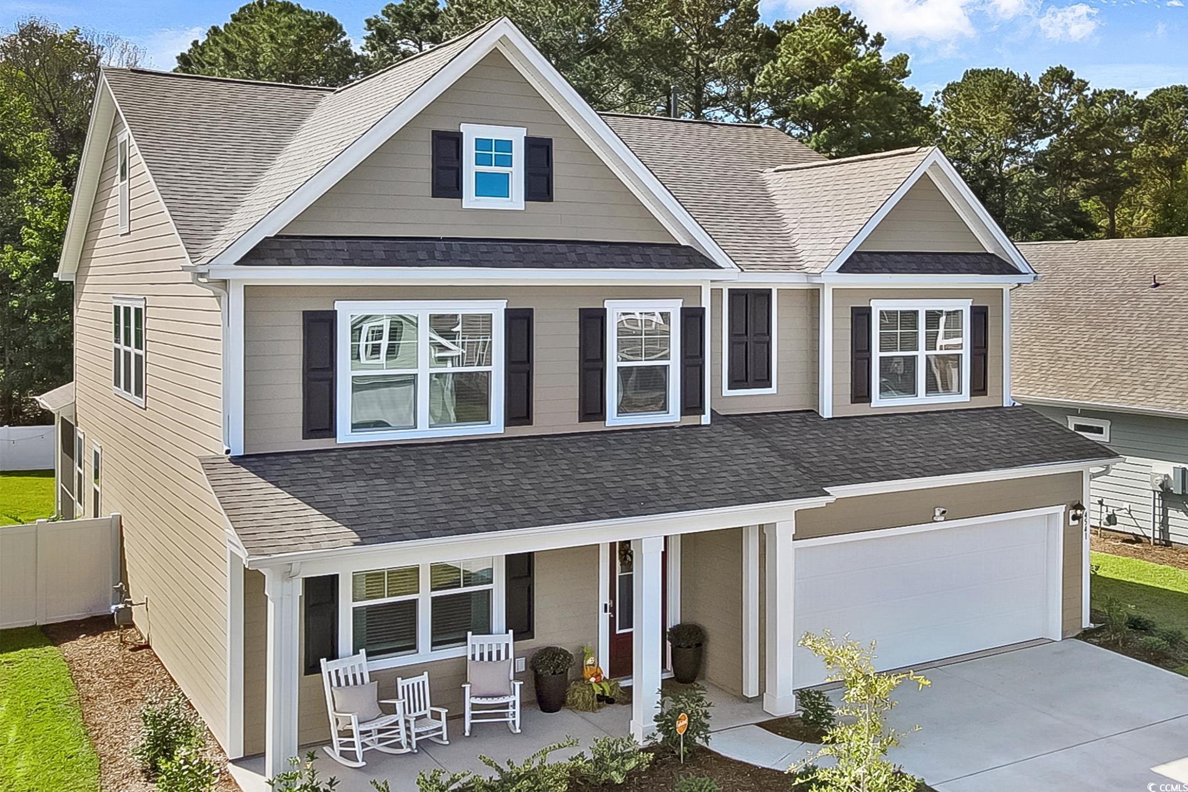
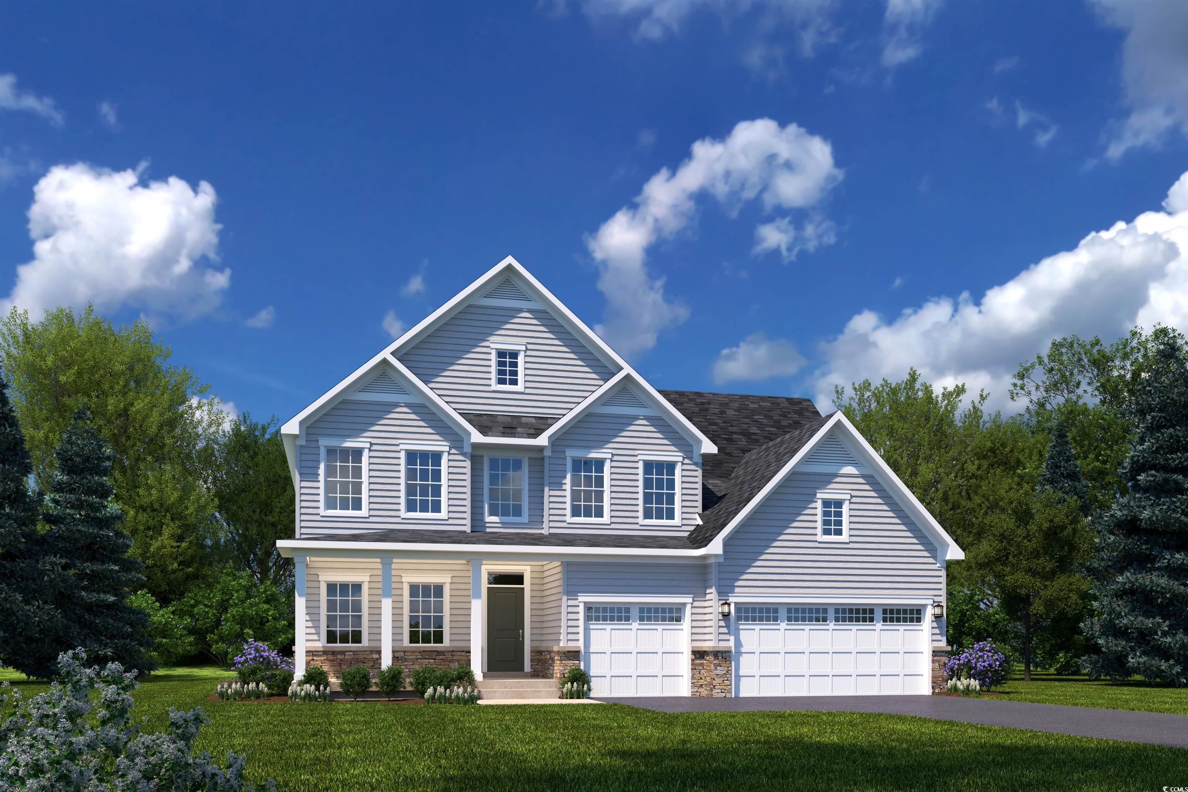
 Provided courtesy of © Copyright 2024 Coastal Carolinas Multiple Listing Service, Inc.®. Information Deemed Reliable but Not Guaranteed. © Copyright 2024 Coastal Carolinas Multiple Listing Service, Inc.® MLS. All rights reserved. Information is provided exclusively for consumers’ personal, non-commercial use,
that it may not be used for any purpose other than to identify prospective properties consumers may be interested in purchasing.
Images related to data from the MLS is the sole property of the MLS and not the responsibility of the owner of this website.
Provided courtesy of © Copyright 2024 Coastal Carolinas Multiple Listing Service, Inc.®. Information Deemed Reliable but Not Guaranteed. © Copyright 2024 Coastal Carolinas Multiple Listing Service, Inc.® MLS. All rights reserved. Information is provided exclusively for consumers’ personal, non-commercial use,
that it may not be used for any purpose other than to identify prospective properties consumers may be interested in purchasing.
Images related to data from the MLS is the sole property of the MLS and not the responsibility of the owner of this website.