Viewing Listing 2155 Wentworth Dr.
Surfside Beach, SC 29575
- 3Beds
- 3Full Baths
- 1Half Baths
- 2,611SqFt
- 1989Year Built
- 0.17Acres
- MLS# 2407480
- Residential
- Detached
- Sold
- Approx Time on Market5 months, 29 days
- AreaMyrtle Beach Area--Includes Prestwick & Lakewood
- CountyHorry
- Subdivision Prestwick
Overview
Don't miss out on this must-see 3BR-3.5BA home in the Prestwick community, where every room has been meticulously renovated to exude modern, clean elegance. Step inside to discover a gorgeous open staircase, new LVP flooring throughout, a brand-new kitchen boasting top-of-the-line fixtures and appliances, as well as newly installed light fixtures and fans in every room and updated bathrooms. The lofted and angular ceilings create an atmosphere of spaciousness and grandeur. Indulge in the inviting openness of the floor plan, flooded with natural light to create a bright and airy ambiance. The kitchen serves as the heart of the home, boasting granite countertops, Stainless Steel appliances, a pantry, and a convenient breakfast bar and nook. With ample workspace and cabinetry, this kitchen offers both functionality and style. The first-floor master suite offers a spacious and serene retreat. This calming space provides direct access to the back deck, inviting you to unwind and enjoy the outdoor surroundings. The master bath has a stunning double sink vanity that adds a touch of elegance to the space. Indulge in relaxation with a soaking tub and the highlight of the bathroom is the large custom tiled walk-in shower. A skylight enhances the bath with natural light, creating an airy and refreshing atmosphere. Two additional bedrooms are located on the second floor each with a full bath. Enjoy seamless indoor-outdoor living with three sets of sliding doors that lead to the expansive private back deck. There is ample space for seating, grilling, and outdoor activities on this raised deck. Added bonus is the great curb appeal with a brick accent on the base of the house, mature landscaping and several different architectural roof lines. Prestwick's amenities include a golf course designed by Pete Dye, clubhouse, large outdoor pool area and cabana, and tennis & pickle ball courts. Prestwick's convenient location provides proximity to a variety of great restaurants, abundant shopping and medical services. Only 2.5 miles from the oceanfront Myrle Beach State Park and 9 miles from the SC Seafood Capital at the Murrells Inlet Marshwalk. Make this home yours!!! (Several pictures have been digitally staged.)
Sale Info
Listing Date: 03-26-2024
Sold Date: 09-25-2024
Aprox Days on Market:
5 month(s), 29 day(s)
Listing Sold:
1 month(s), 16 day(s) ago
Asking Price: $555,500
Selling Price: $485,000
Price Difference:
Reduced By $14,900
Agriculture / Farm
Grazing Permits Blm: ,No,
Horse: No
Grazing Permits Forest Service: ,No,
Grazing Permits Private: ,No,
Irrigation Water Rights: ,No,
Farm Credit Service Incl: ,No,
Crops Included: ,No,
Association Fees / Info
Hoa Frequency: Monthly
Hoa Fees: 185
Hoa: 1
Hoa Includes: CommonAreas, CableTV, Internet, Pools, RecreationFacilities, Trash
Community Features: Clubhouse, GolfCartsOK, Gated, RecreationArea, Golf, LongTermRentalAllowed, Pool
Assoc Amenities: Clubhouse, Gated, OwnerAllowedGolfCart, PetRestrictions, Security
Bathroom Info
Total Baths: 4.00
Halfbaths: 1
Fullbaths: 3
Bedroom Info
Beds: 3
Building Info
New Construction: No
Levels: Two
Year Built: 1989
Mobile Home Remains: ,No,
Zoning: RES
Style: Traditional
Construction Materials: WoodFrame
Buyer Compensation
Exterior Features
Spa: No
Patio and Porch Features: Deck, FrontPorch
Pool Features: Community, OutdoorPool
Foundation: Crawlspace
Exterior Features: Deck
Financial
Lease Renewal Option: ,No,
Garage / Parking
Parking Capacity: 4
Garage: Yes
Carport: No
Parking Type: Attached, Garage, TwoCarGarage
Open Parking: No
Attached Garage: Yes
Garage Spaces: 2
Green / Env Info
Interior Features
Floor Cover: LuxuryVinyl, LuxuryVinylPlank
Fireplace: Yes
Laundry Features: WasherHookup
Furnished: Unfurnished
Interior Features: Fireplace, BreakfastBar, BedroomonMainLevel, BreakfastArea, EntranceFoyer, StainlessSteelAppliances, SolidSurfaceCounters
Appliances: Dishwasher, Disposal, Microwave, Range, Refrigerator, Dryer, Washer
Lot Info
Lease Considered: ,No,
Lease Assignable: ,No,
Acres: 0.17
Lot Size: 60x121x67x120
Land Lease: No
Lot Description: NearGolfCourse, Rectangular
Misc
Pool Private: No
Pets Allowed: OwnerOnly, Yes
Offer Compensation
Other School Info
Property Info
County: Horry
View: No
Senior Community: No
Stipulation of Sale: None
Habitable Residence: ,No,
Property Sub Type Additional: Detached
Property Attached: No
Security Features: GatedCommunity, SecurityService
Disclosures: CovenantsRestrictionsDisclosure
Rent Control: No
Construction: Resale
Room Info
Basement: ,No,
Basement: CrawlSpace
Sold Info
Sold Date: 2024-09-25T00:00:00
Sqft Info
Building Sqft: 3095
Living Area Source: PublicRecords
Sqft: 2611
Tax Info
Unit Info
Utilities / Hvac
Heating: Central, Electric
Cooling: CentralAir
Electric On Property: No
Cooling: Yes
Utilities Available: CableAvailable, ElectricityAvailable, SewerAvailable, UndergroundUtilities, WaterAvailable
Heating: Yes
Water Source: Public
Waterfront / Water
Waterfront: No
Courtesy of Re/max Southern Shores - Cell: 843-455-6580
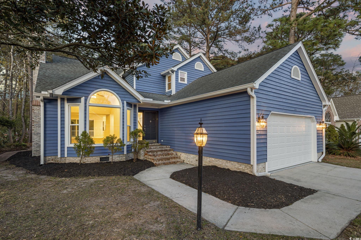
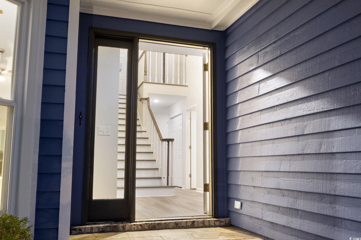
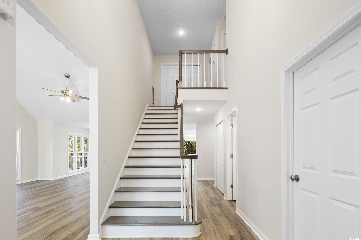
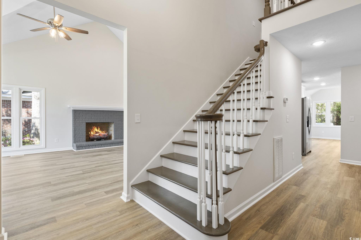
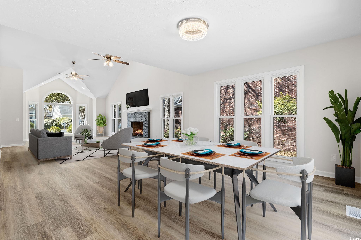
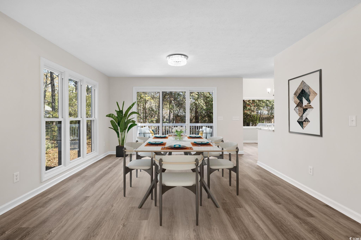
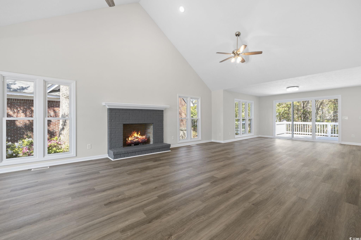
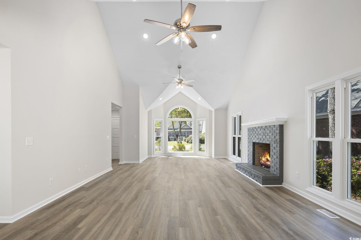
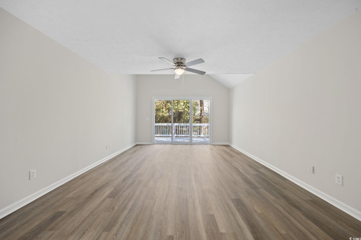
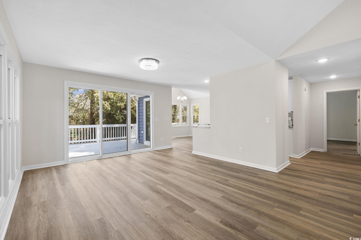
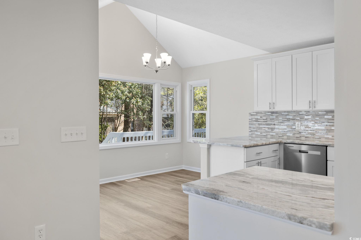
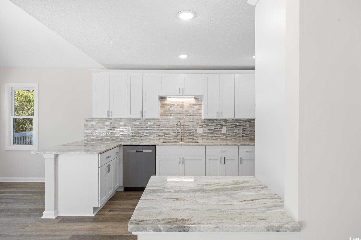
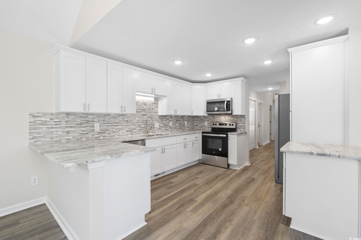
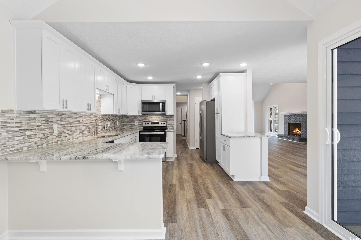
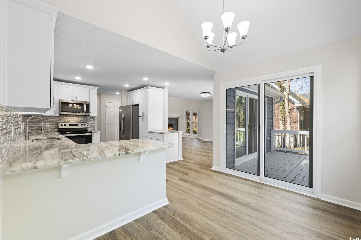
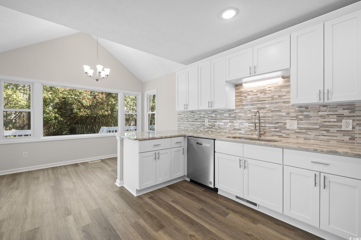
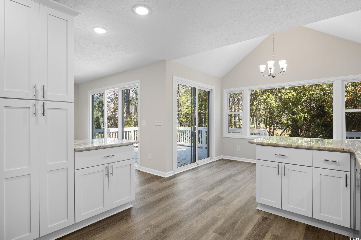
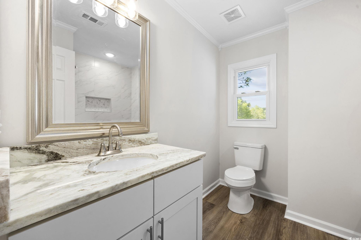
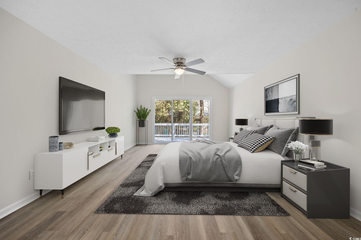
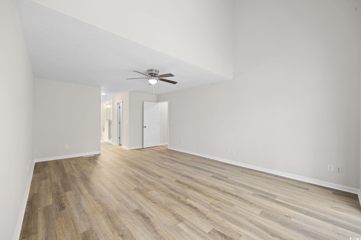
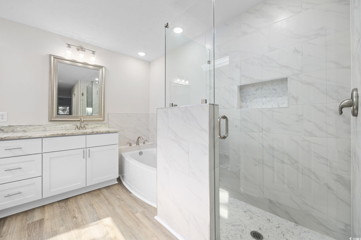
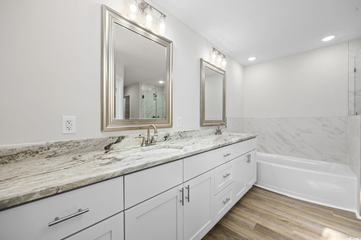
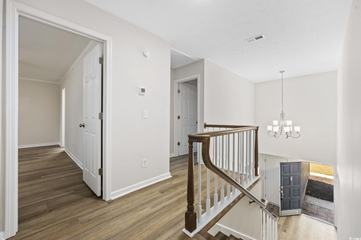
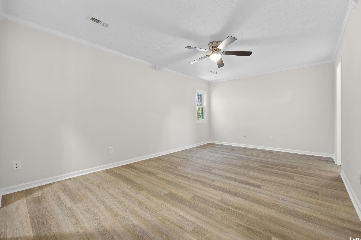
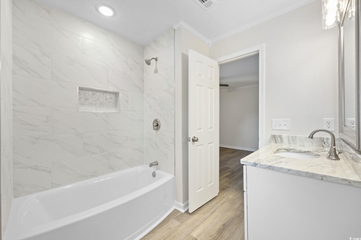
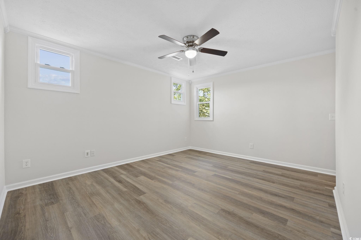
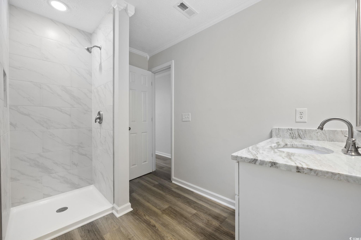
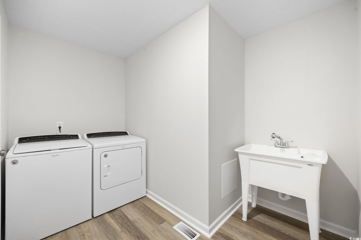
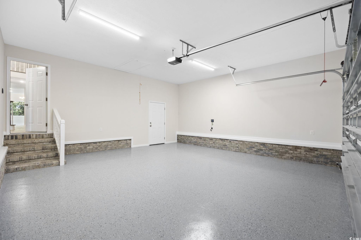
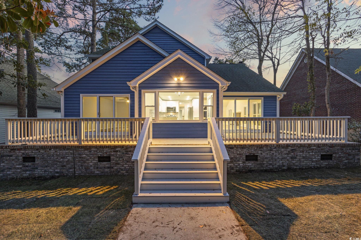
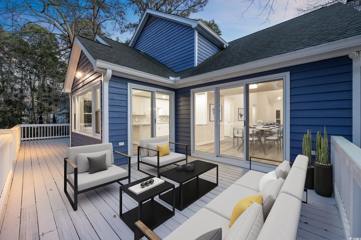
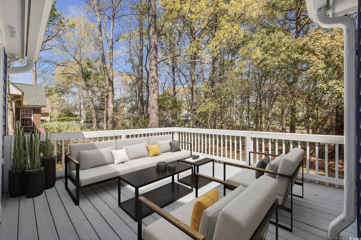
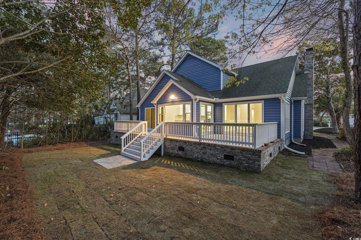
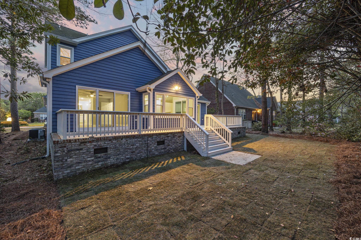
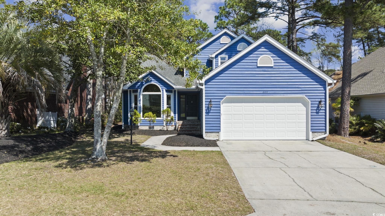
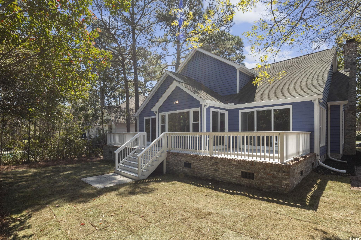
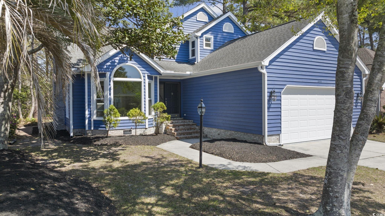
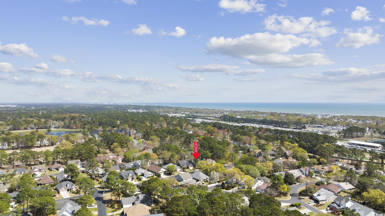
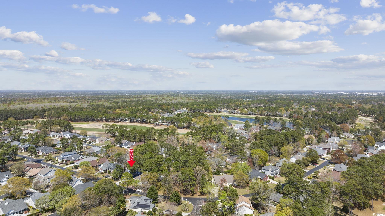
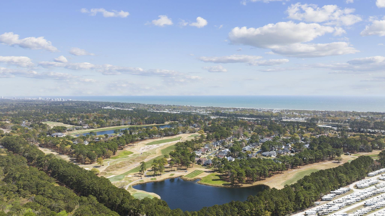
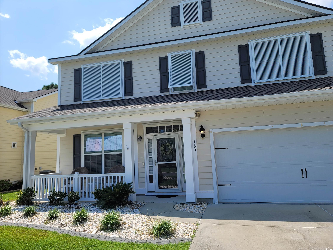
 MLS# 2417994
MLS# 2417994 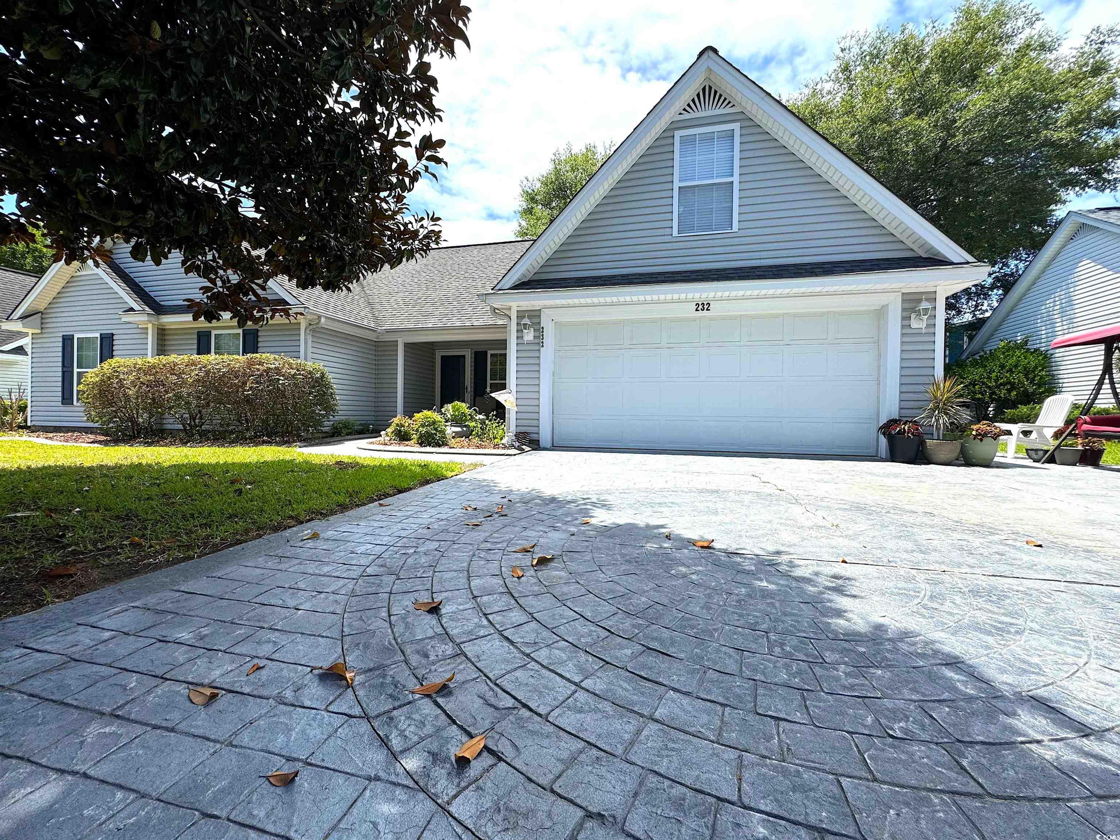
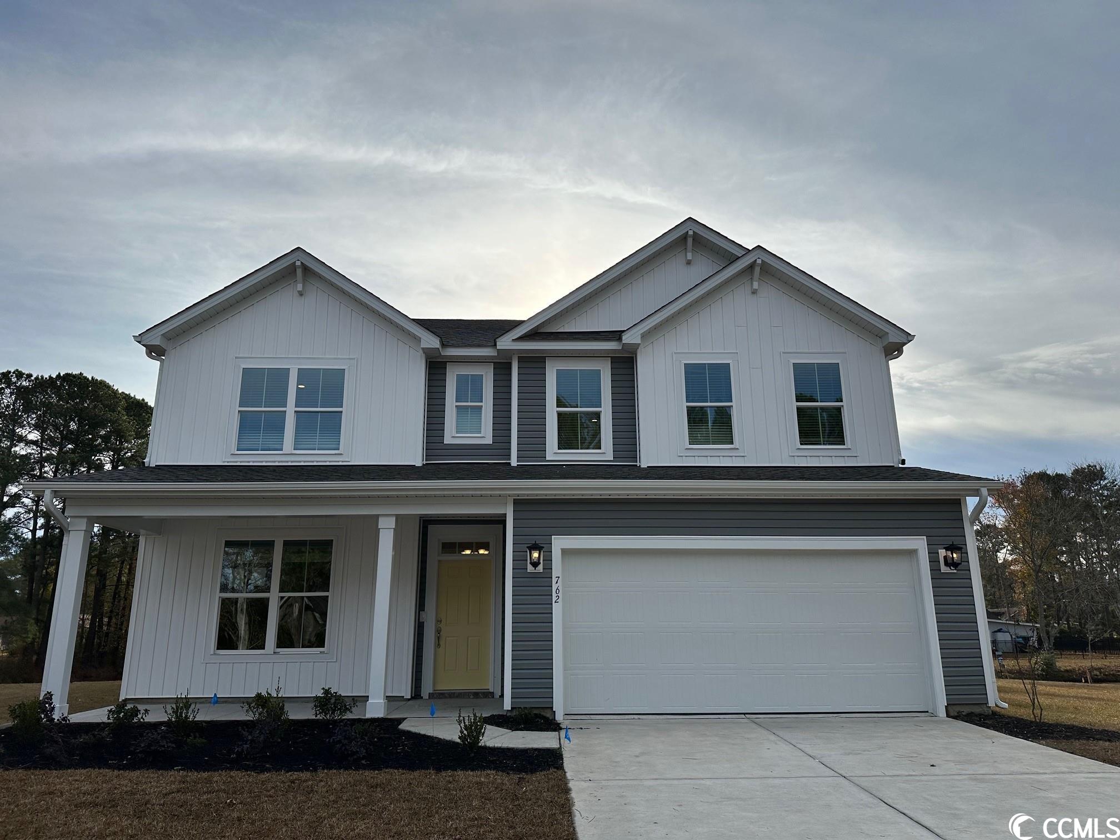
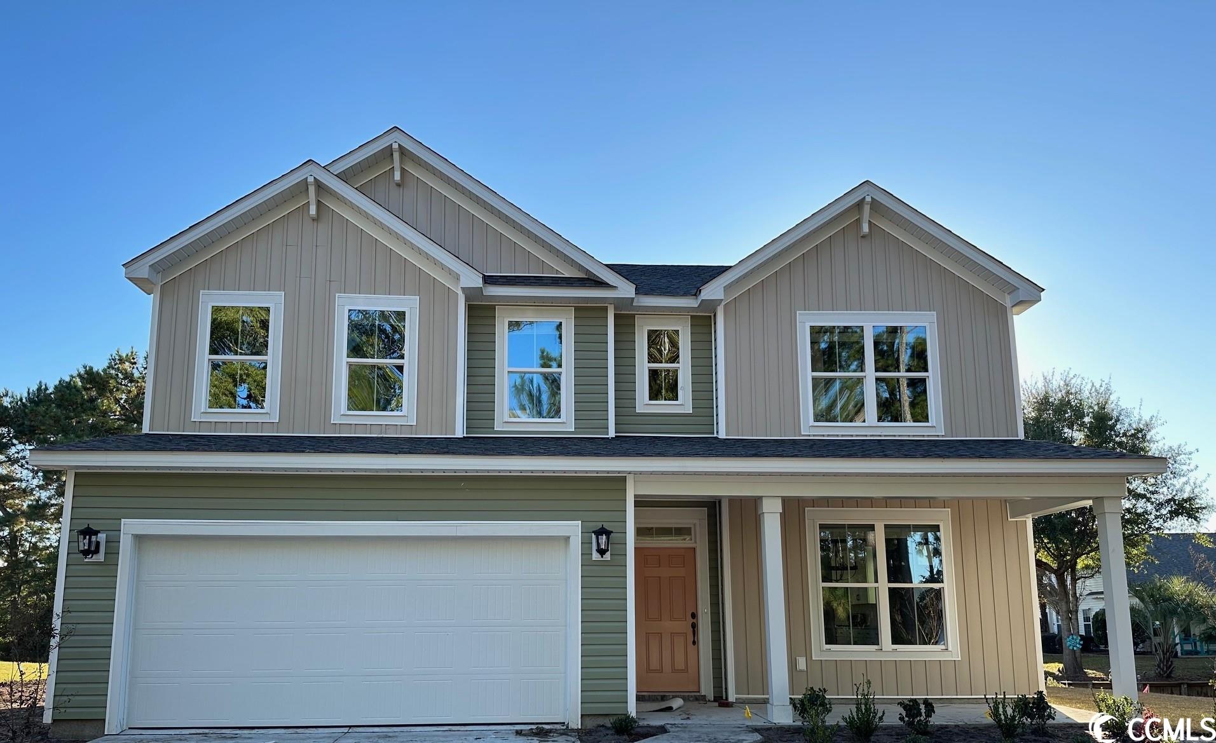
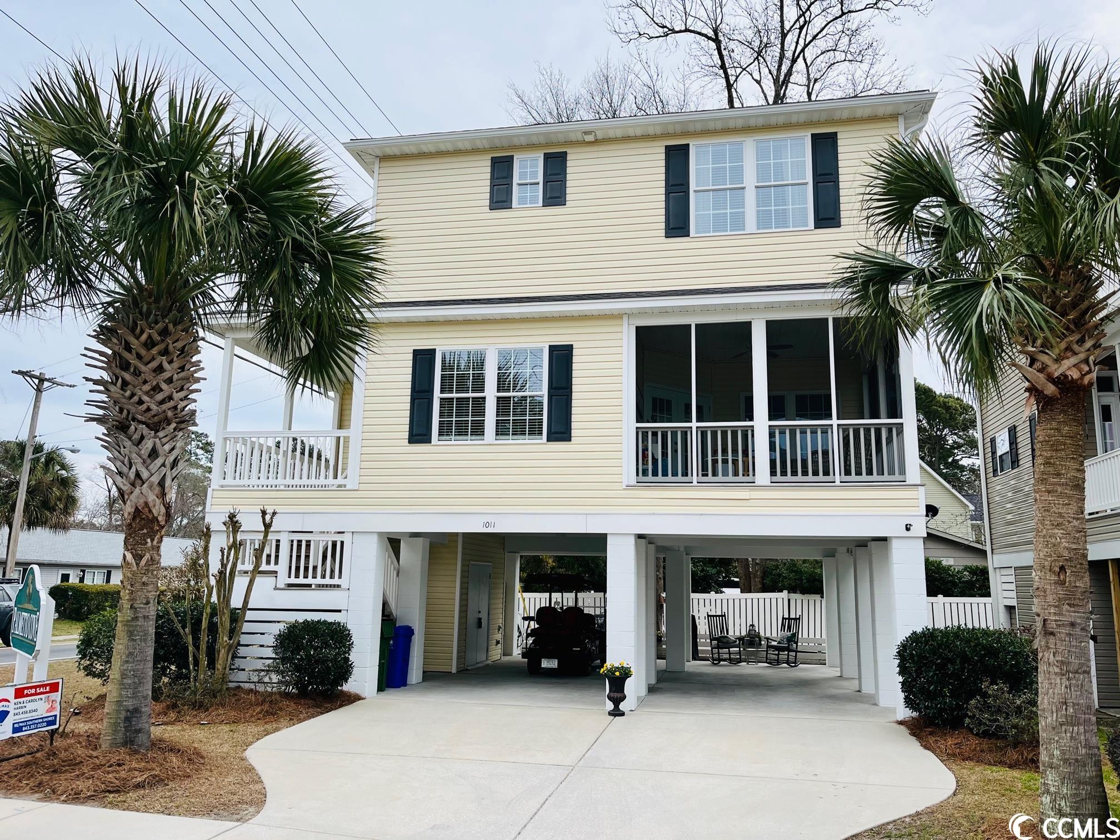
 Provided courtesy of © Copyright 2024 Coastal Carolinas Multiple Listing Service, Inc.®. Information Deemed Reliable but Not Guaranteed. © Copyright 2024 Coastal Carolinas Multiple Listing Service, Inc.® MLS. All rights reserved. Information is provided exclusively for consumers’ personal, non-commercial use,
that it may not be used for any purpose other than to identify prospective properties consumers may be interested in purchasing.
Images related to data from the MLS is the sole property of the MLS and not the responsibility of the owner of this website.
Provided courtesy of © Copyright 2024 Coastal Carolinas Multiple Listing Service, Inc.®. Information Deemed Reliable but Not Guaranteed. © Copyright 2024 Coastal Carolinas Multiple Listing Service, Inc.® MLS. All rights reserved. Information is provided exclusively for consumers’ personal, non-commercial use,
that it may not be used for any purpose other than to identify prospective properties consumers may be interested in purchasing.
Images related to data from the MLS is the sole property of the MLS and not the responsibility of the owner of this website.