Viewing Listing 2112 Via Palma Dr.
North Myrtle Beach, SC 29582
- 3Beds
- 3Full Baths
- 1Half Baths
- 2,633SqFt
- 2024Year Built
- 0.21Acres
- MLS# 2417874
- Residential
- Detached
- Active
- Approx Time on Market3 months, 8 days
- AreaNorth Myrtle Beach Area--Barefoot Resort
- CountyHorry
- Subdivision Barefoot Resort - Tuscan Sands
Overview
This newly constructed Mediterranean style home is located in the popular Tuscan Sands subdivision at Barefoot Resort and Golf. It sits on the largest lot size of all homes viewing the golf range. Some features include coffered ceiling in the living room, tray ceilings in the master and junior master bedrooms, kitchen, dining room, and Carolina room, as well as a twelve (12) foot wide quad slider unit leading to a screen enclosed outdoor lanai. Other details include custom cabinetry in the kitchen, master bath, both guest baths, powder bath, and laundry room, high level granite for all kitchen, bathroom, and laundry room countertops, stainless steel GE Profile appliances, rounded bullnose corners, custom fans and lighting, a 42"" custom iron front door, and the garage is finished and includes a custom chip polyaspartic floor coating. The entire floor, including the outdoor lanai, features 24""x24"" porcelain tile. This home has over 2,600 square feet of air conditioned living area and is just over 3,500 total square feet. This house was meticulously constructed and exudes quality craftsmanship. If you are looking for a house built with extra care and attention to detail, this is it.
Agriculture / Farm
Grazing Permits Blm: ,No,
Horse: No
Grazing Permits Forest Service: ,No,
Grazing Permits Private: ,No,
Irrigation Water Rights: ,No,
Farm Credit Service Incl: ,No,
Crops Included: ,No,
Association Fees / Info
Hoa Frequency: Monthly
Hoa Fees: 72
Hoa: 1
Hoa Includes: CommonAreas, LegalAccounting, Recycling, Trash
Community Features: GolfCartsOk, Golf, LongTermRentalAllowed
Assoc Amenities: OwnerAllowedGolfCart, OwnerAllowedMotorcycle, PetRestrictions
Bathroom Info
Total Baths: 4.00
Halfbaths: 1
Fullbaths: 3
Bedroom Info
Beds: 3
Building Info
New Construction: Yes
Levels: One
Year Built: 2024
Mobile Home Remains: ,No,
Zoning: Res
Style: Mediterranean
Development Status: NewConstruction
Construction Materials: Masonry, Stucco, WoodFrame
Builders Name: A. S. General Contracting, Inc.
Buyer Compensation
Exterior Features
Spa: No
Patio and Porch Features: Patio, Porch, Screened
Foundation: Slab
Exterior Features: SprinklerIrrigation, Patio
Financial
Lease Renewal Option: ,No,
Garage / Parking
Parking Capacity: 6
Garage: Yes
Carport: No
Parking Type: Attached, Garage, TwoCarGarage, GarageDoorOpener
Open Parking: No
Attached Garage: Yes
Garage Spaces: 2
Green / Env Info
Interior Features
Floor Cover: Tile
Fireplace: Yes
Laundry Features: WasherHookup
Furnished: Unfurnished
Interior Features: Attic, Fireplace, PermanentAtticStairs, BedroomOnMainLevel, EntranceFoyer, KitchenIsland, StainlessSteelAppliances, SolidSurfaceCounters
Appliances: Dishwasher, Freezer, Disposal, Microwave, Refrigerator, RangeHood
Lot Info
Lease Considered: ,No,
Lease Assignable: ,No,
Acres: 0.21
Land Lease: No
Lot Description: CityLot, NearGolfCourse, OnGolfCourse, Rectangular
Misc
Pool Private: No
Pets Allowed: OwnerOnly, Yes
Offer Compensation
Other School Info
Property Info
County: Horry
View: Yes
Senior Community: No
Stipulation of Sale: None
Habitable Residence: ,No,
View: GolfCourse
Property Sub Type Additional: Detached
Property Attached: No
Security Features: SmokeDetectors
Rent Control: No
Construction: NeverOccupied
Room Info
Basement: ,No,
Sold Info
Sqft Info
Building Sqft: 3534
Living Area Source: Plans
Sqft: 2633
Tax Info
Unit Info
Utilities / Hvac
Heating: Central, Electric
Cooling: CentralAir
Electric On Property: No
Cooling: Yes
Utilities Available: CableAvailable, ElectricityAvailable, PhoneAvailable, SewerAvailable, UndergroundUtilities, WaterAvailable
Heating: Yes
Water Source: Public
Waterfront / Water
Waterfront: No
Courtesy of A.s. General Contracting, Inc.
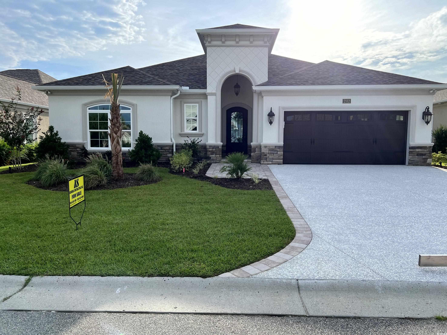
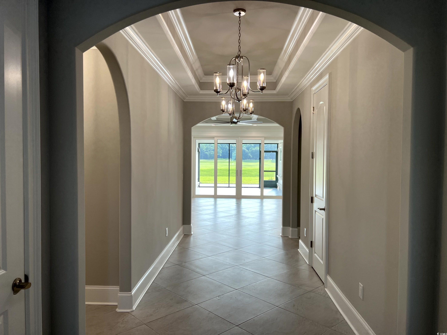
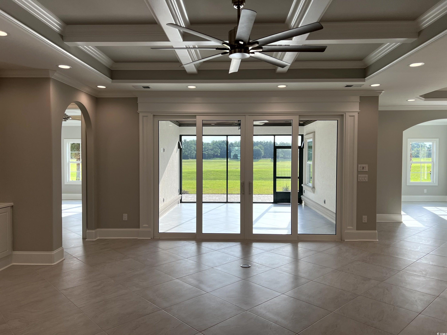
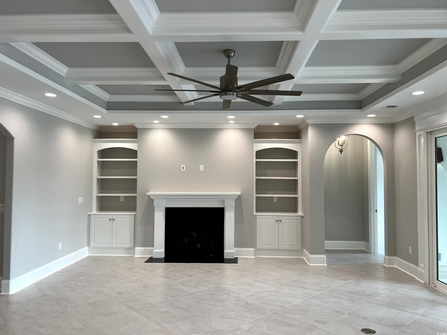
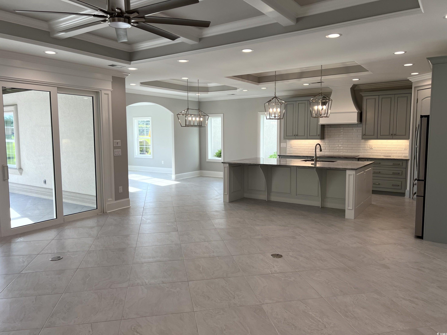
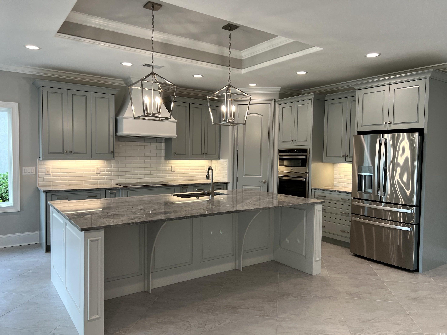
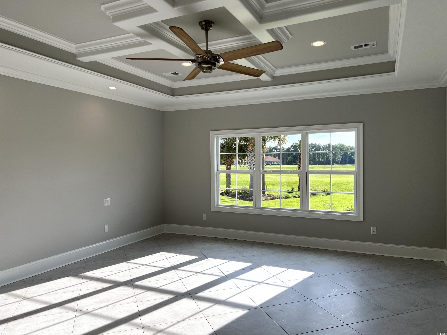
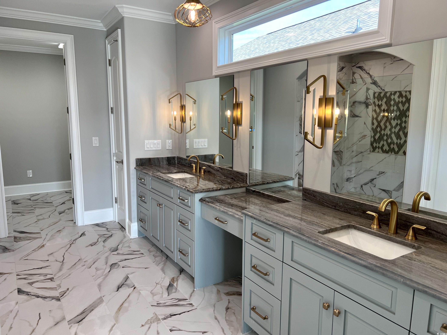
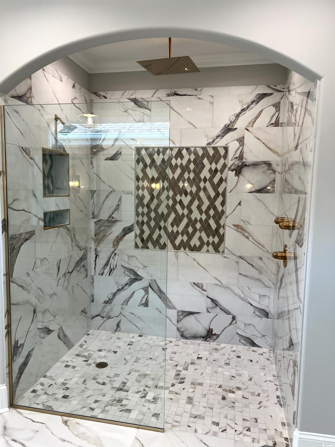
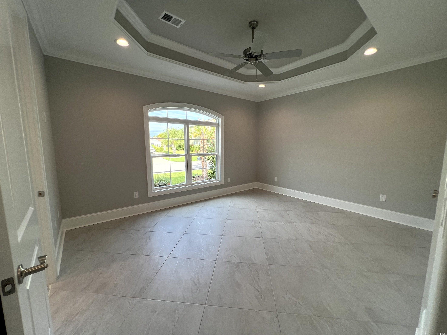
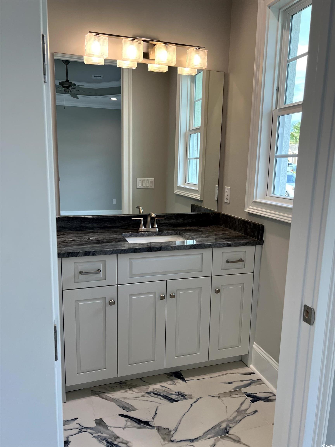
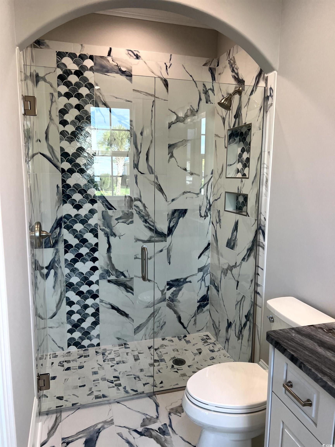
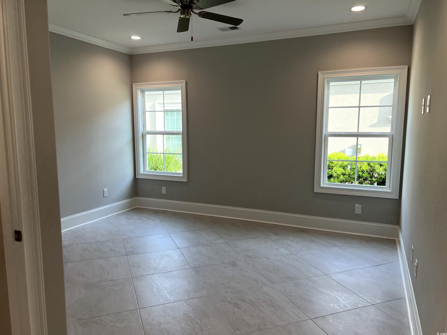
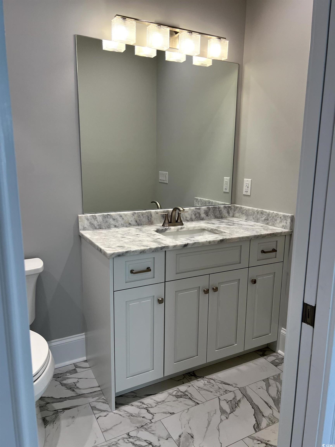
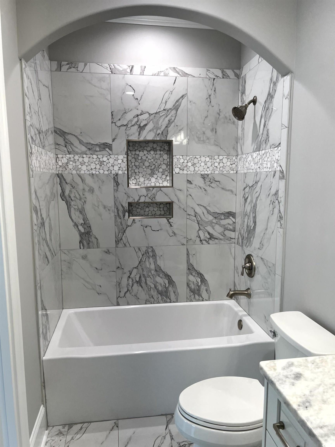
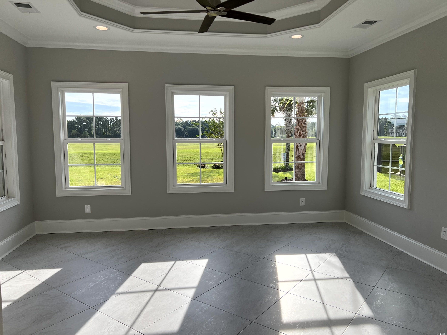
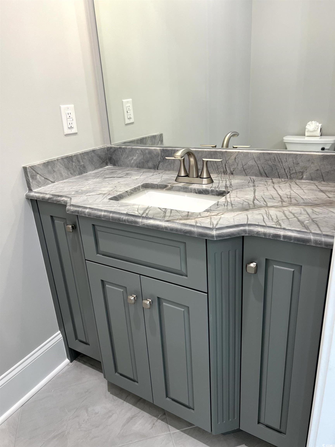
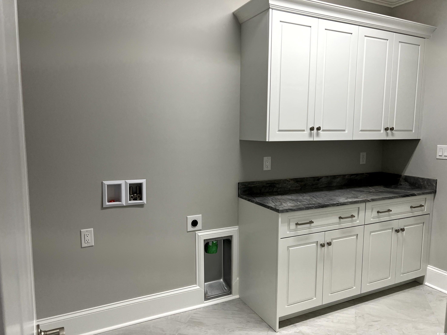
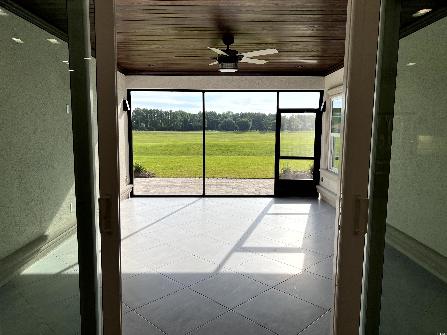
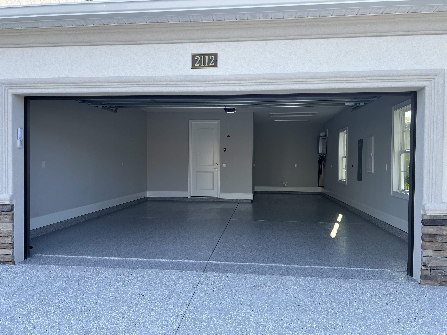
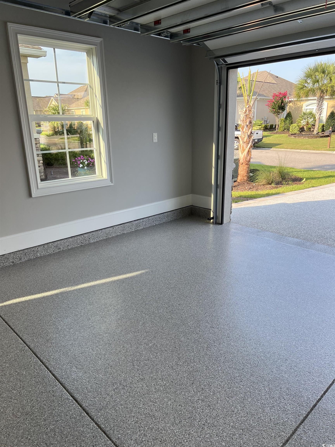
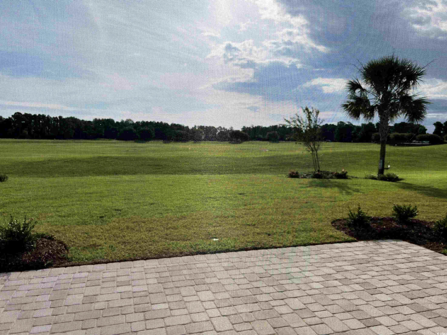
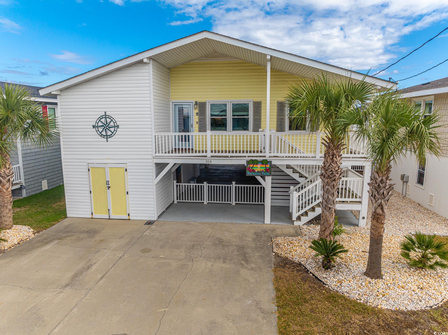
 MLS# 2425007
MLS# 2425007 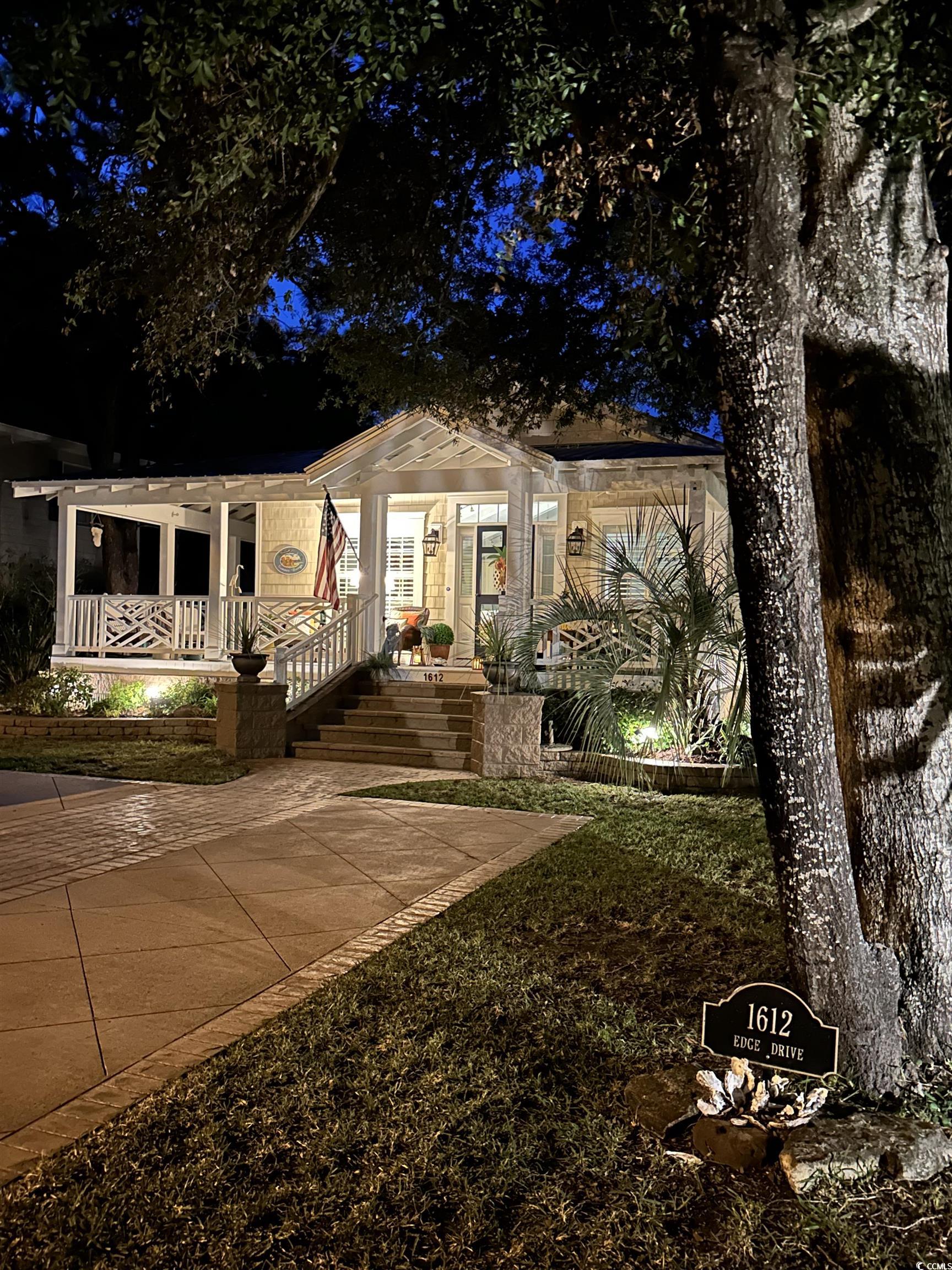
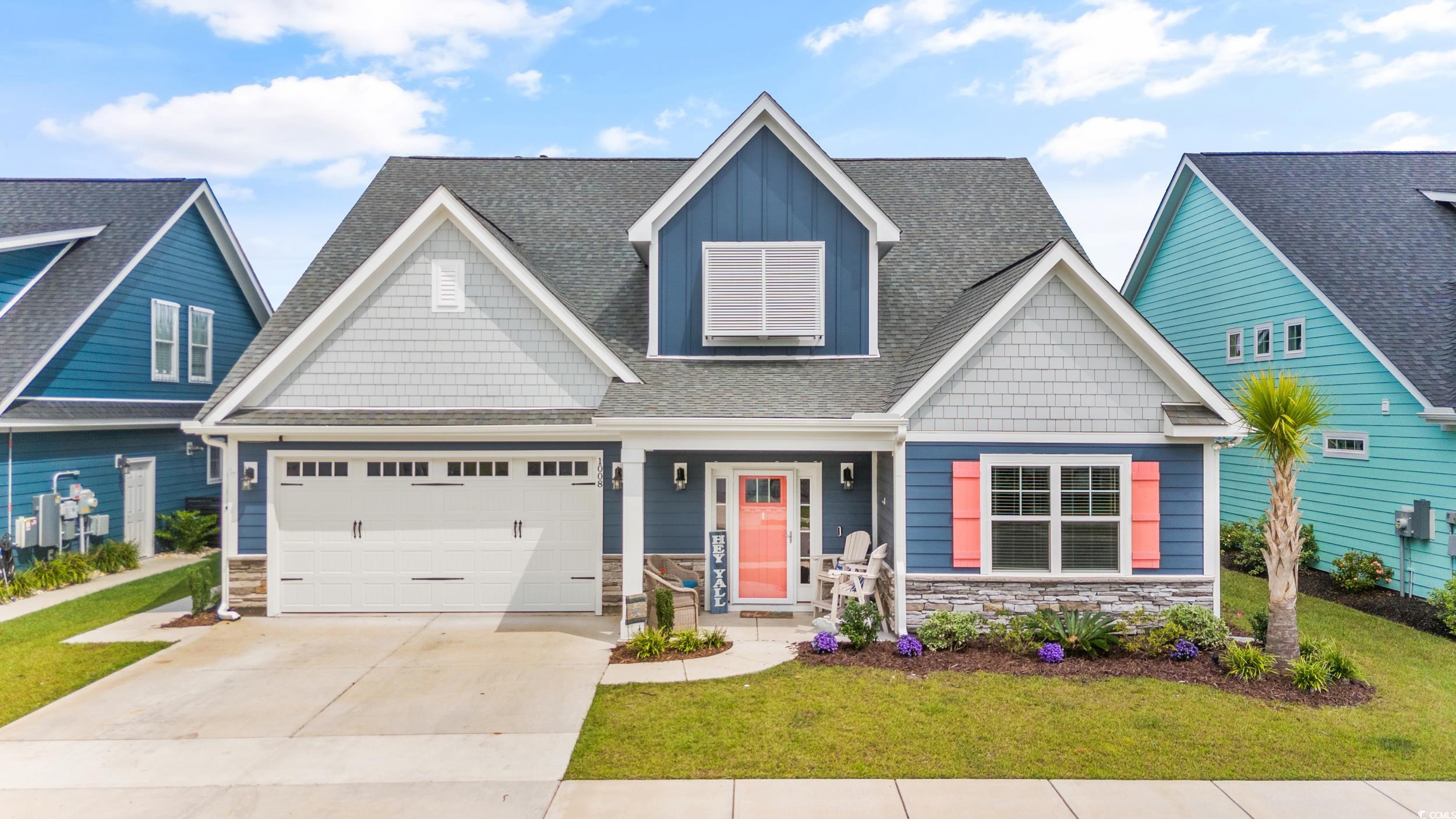
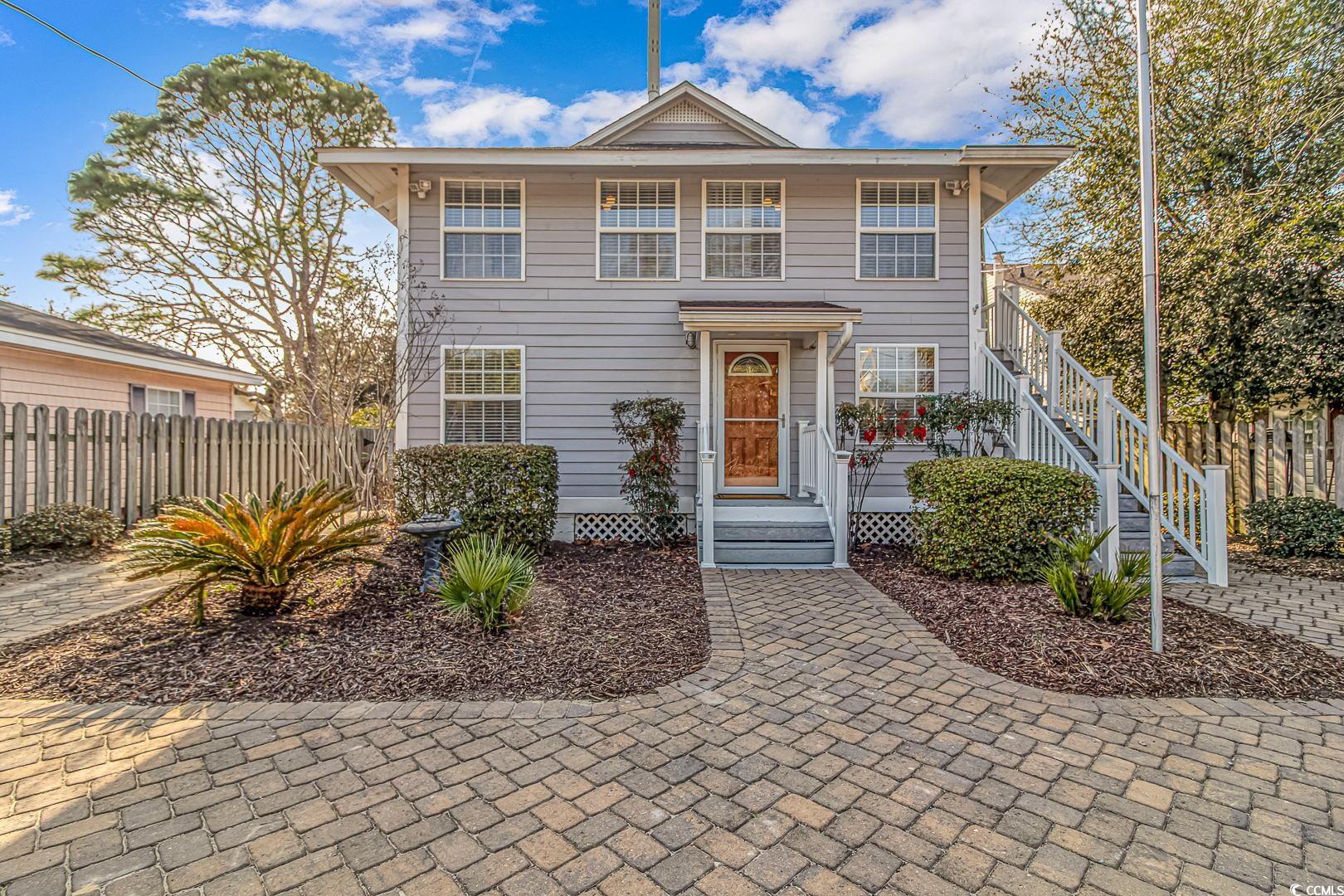
 Provided courtesy of © Copyright 2024 Coastal Carolinas Multiple Listing Service, Inc.®. Information Deemed Reliable but Not Guaranteed. © Copyright 2024 Coastal Carolinas Multiple Listing Service, Inc.® MLS. All rights reserved. Information is provided exclusively for consumers’ personal, non-commercial use,
that it may not be used for any purpose other than to identify prospective properties consumers may be interested in purchasing.
Images related to data from the MLS is the sole property of the MLS and not the responsibility of the owner of this website.
Provided courtesy of © Copyright 2024 Coastal Carolinas Multiple Listing Service, Inc.®. Information Deemed Reliable but Not Guaranteed. © Copyright 2024 Coastal Carolinas Multiple Listing Service, Inc.® MLS. All rights reserved. Information is provided exclusively for consumers’ personal, non-commercial use,
that it may not be used for any purpose other than to identify prospective properties consumers may be interested in purchasing.
Images related to data from the MLS is the sole property of the MLS and not the responsibility of the owner of this website.