Viewing Listing 179 Low Country Loop
Murrells Inlet, SC 29576
- 5Beds
- 5Full Baths
- 1Half Baths
- 3,764SqFt
- 2010Year Built
- 0.43Acres
- MLS# 2212484
- Residential
- Detached
- Sold
- Approx Time on Market3 months, 4 days
- AreaMurrells Inlet - Horry County
- CountyHorry
- Subdivision Prince Creek - Bellwood Landing
Overview
Welcome to this amazing meticulously well kept 5 bedroom and 5 1/2 bathroom home located in the highly desired gated community of Bellwood Landing in Prince Creek! This home features a central vacuum system, an alarm system and custom built cabinetry and vanities with granite tops throughout. Engineered Heart pine floors throughout first level except for tile in baths and laundry room. Crown molding throughout the downstairs, 9 foot ceilings, 5 inch wide door and window trim and 6 inch baseboards. Open, bright floor plan. The Kitchen, with Jennair appliances, features an Island with seating area and pendant lighting and has a double basin sink with garbage disposal and an under counter microwave oven. Pantry area has custom installed melamine shelving. Area for a table and chairs has a handcrafted chandelier. Also, there is a natural gas 6 burner cooktop, exhaust fan, electric double ovens, dishwasher, prep sink with garbage disposal and a French door refrigerator. The Living Room features two seating areas. The main area has a gas fireplace with built in's at each side and a ceiling fan. There is a sound system with ceiling speakers which are connected to a receiver located in the built in cabinet and a subwoofer. Secondary seating area at end of room has a set of French doors at each side, one opening onto the screen porch off the kitchen and other, across from it, opening onto a second screen porch off the master bedroom. Both porches overlook the main community pond in back of home. There is a large paver patio and an outside natural gas hookup for use with a gas grill. Dining Room features an open area with handcrafted metal candle chandelier. There is a butlers pantry with glass front top cabinets and a custom cypress countertop on the lower cabinets.The downstairs guest rooms each feature a full en-suite bath, ceiling fans and walk in closets. Guest room #3 has a private entrance off the kitchen screen porch and to the outside. Master Bedroom features wide French doors that open onto a screen porch, ceiling fan and keypad for alarm system. Master bath has a jetted tub and a tile shower. Separate room with comfort height toilet. The vanity has double sinks and a lowered make up area with space for seating. Custom shelving and drawer units in master closet. Laundry room features washer and dryer hook up, cabinets, granite countertops, large sink and space for a second refrigerator with water feed included. Hallway has a coat closet with shelving and hanging areas. Bonus Room over the garage features wood floors, ceiling fan with remote and en-suite bath with tile shower. Bathroom vanity is an antique kitchen work table that has been repurposed with a drop in sink. A door opens to an attic storage area. Large 2 car garage with area for utility sink and storage space. A Separate room off the garage houses a 72 gallon Rheem natural gas hot water heater, electric and alarm system panels and central vacuum. Don't miss out on this amazing opportunity to own a home located in the heart of Murrells Inlet, Prince Creek is a premier golf community and the only Tournament Players Club course in the state of SC!! Private, nearby amenities include multiple community pools, tennis, basketball and pickleball courts, picnic tables, a covered pavilion w/fireplace, playground area for children, nearby boat launching and walking trails throughout the 40 Acre Park! Close to the beach, shopping, golf and the Murrells Inlet Marsh Walk!! AMAZING HOME-MUST SEE!!
Sale Info
Listing Date: 06-02-2022
Sold Date: 09-07-2022
Aprox Days on Market:
3 month(s), 4 day(s)
Listing Sold:
2 Year(s), 2 month(s), 7 day(s) ago
Asking Price: $949,900
Selling Price: $919,000
Price Difference:
Reduced By $10,900
Agriculture / Farm
Grazing Permits Blm: ,No,
Horse: No
Grazing Permits Forest Service: ,No,
Grazing Permits Private: ,No,
Irrigation Water Rights: ,No,
Farm Credit Service Incl: ,No,
Crops Included: ,No,
Association Fees / Info
Hoa Frequency: Monthly
Hoa Fees: 134
Hoa: 1
Hoa Includes: CommonAreas, Trash
Community Features: TennisCourts, Pool
Assoc Amenities: Security, TennisCourts
Bathroom Info
Total Baths: 6.00
Halfbaths: 1
Fullbaths: 5
Bedroom Info
Beds: 5
Building Info
New Construction: No
Levels: Two
Year Built: 2010
Mobile Home Remains: ,No,
Zoning: RES
Style: Traditional
Construction Materials: Brick
Buyer Compensation
Exterior Features
Spa: No
Patio and Porch Features: RearPorch, FrontPorch, Patio
Pool Features: Community, OutdoorPool
Foundation: Slab
Exterior Features: Porch, Patio
Financial
Lease Renewal Option: ,No,
Garage / Parking
Parking Capacity: 4
Garage: Yes
Carport: No
Parking Type: Attached, Garage, TwoCarGarage
Open Parking: No
Attached Garage: Yes
Garage Spaces: 2
Green / Env Info
Interior Features
Floor Cover: Tile, Wood
Fireplace: Yes
Laundry Features: WasherHookup
Furnished: Unfurnished
Interior Features: CentralVacuum, Fireplace
Appliances: Dishwasher, Disposal, Microwave, Range, Refrigerator
Lot Info
Lease Considered: ,No,
Lease Assignable: ,No,
Acres: 0.43
Land Lease: No
Misc
Pool Private: No
Offer Compensation
Other School Info
Property Info
County: Horry
View: No
Senior Community: No
Stipulation of Sale: None
Property Sub Type Additional: Detached
Property Attached: No
Security Features: SecuritySystem, SmokeDetectors, SecurityService
Disclosures: CovenantsRestrictionsDisclosure
Rent Control: No
Construction: Resale
Room Info
Basement: ,No,
Sold Info
Sold Date: 2022-09-07T00:00:00
Sqft Info
Building Sqft: 5213
Living Area Source: Estimated
Sqft: 3764
Tax Info
Unit Info
Utilities / Hvac
Electric On Property: No
Cooling: No
Utilities Available: CableAvailable, ElectricityAvailable, NaturalGasAvailable, PhoneAvailable, SewerAvailable, WaterAvailable
Heating: No
Water Source: Public
Waterfront / Water
Waterfront: No
Schools
Elem: Saint James Elementary School
Middle: Saint James Intermediate School
High: Saint James High School
Directions
Bypass 17 to TPC Blvd, Left on Low Country LoopCourtesy of Northgroup Real Estate Llc - Cell: 843-887-1750
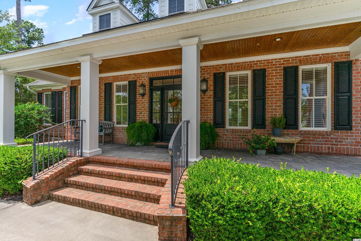
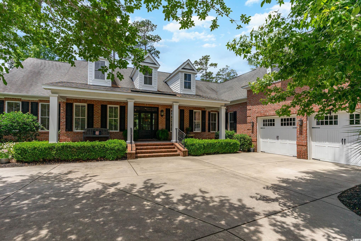
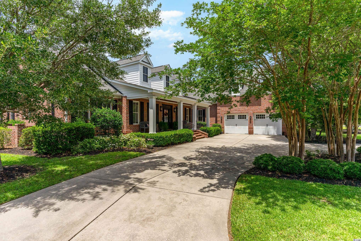
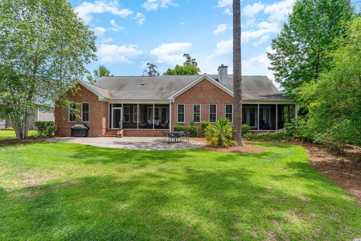
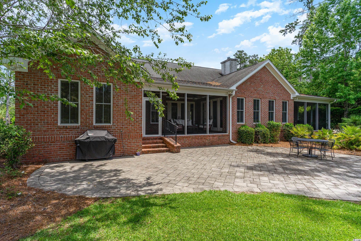
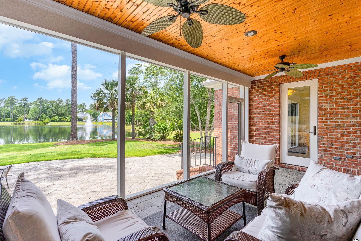
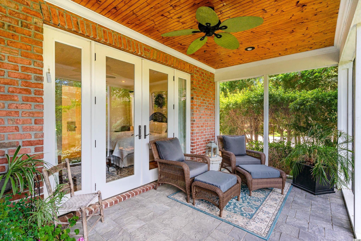
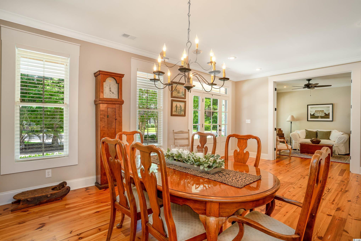
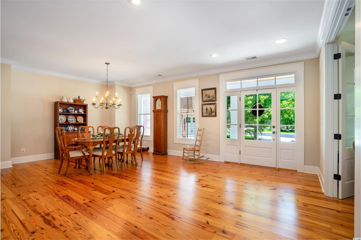
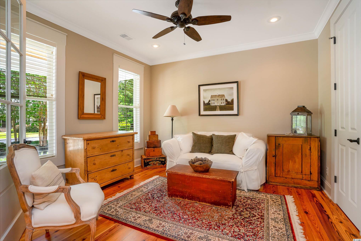
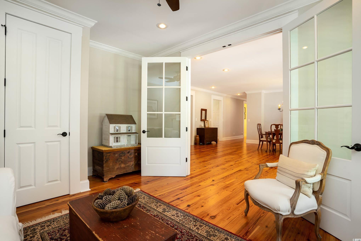
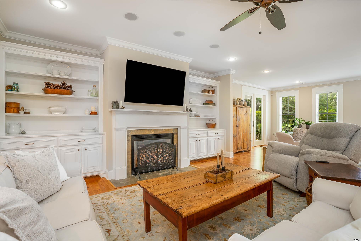
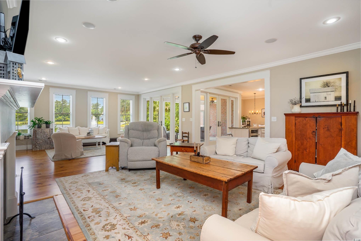
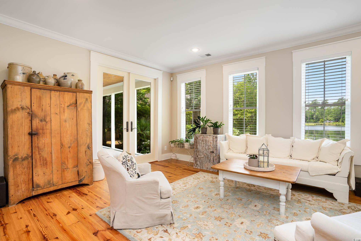
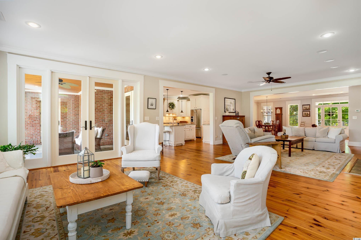
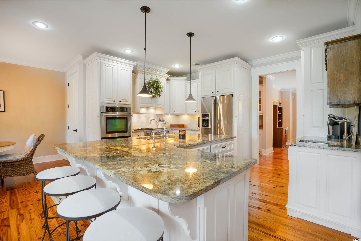
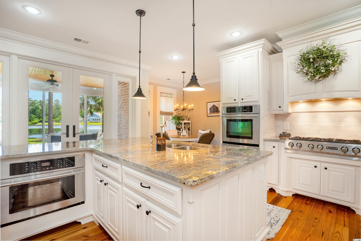
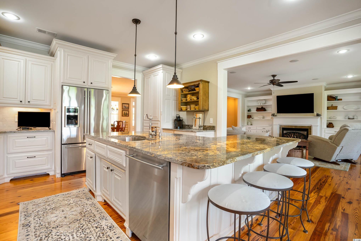
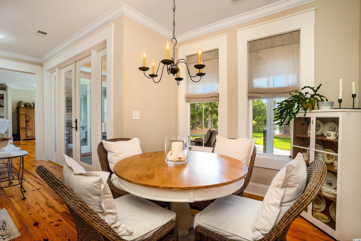
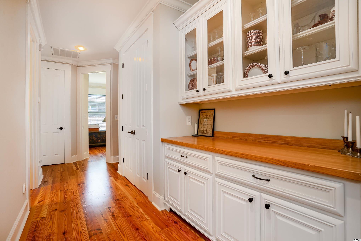
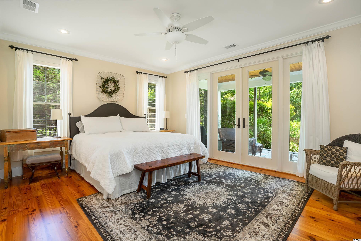
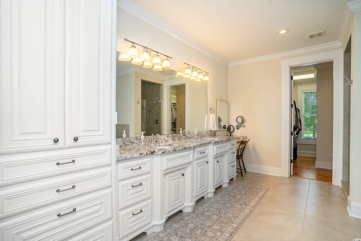
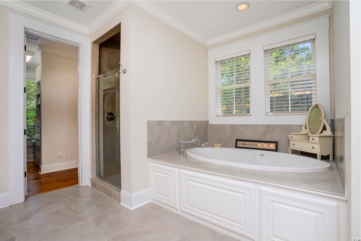
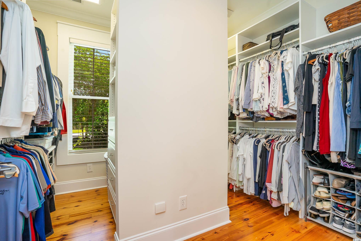
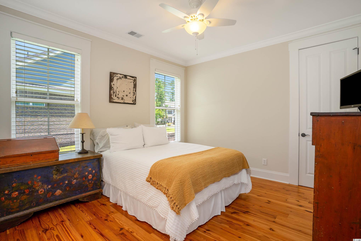
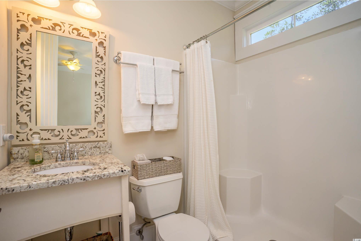
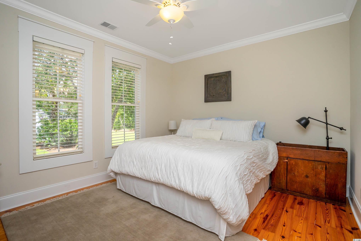
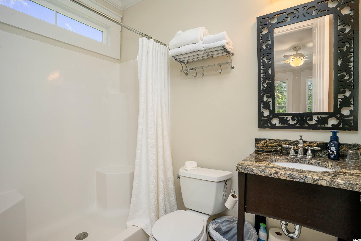
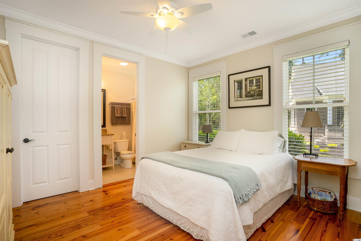
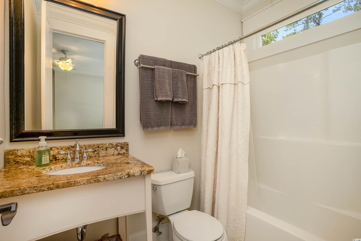
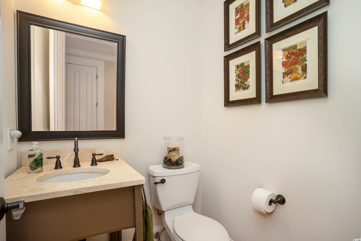
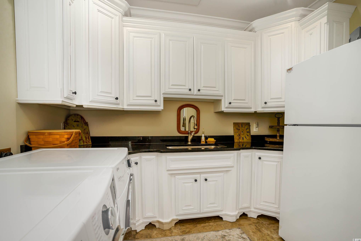
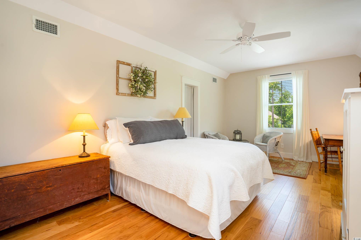
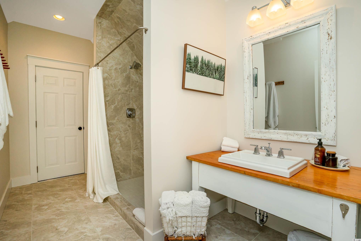
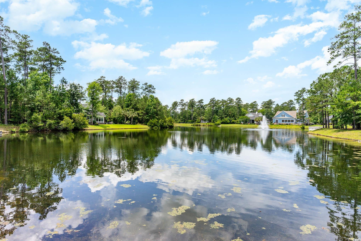
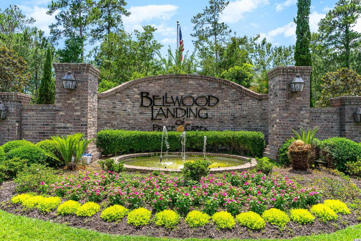
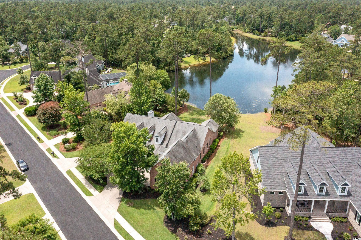
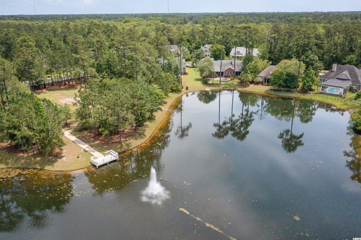
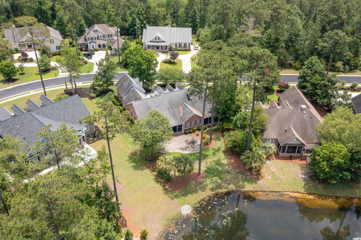
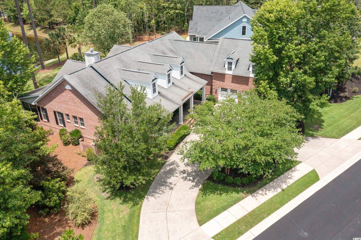
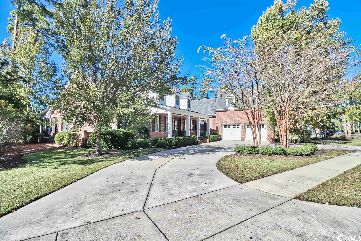
 MLS# 2223263
MLS# 2223263 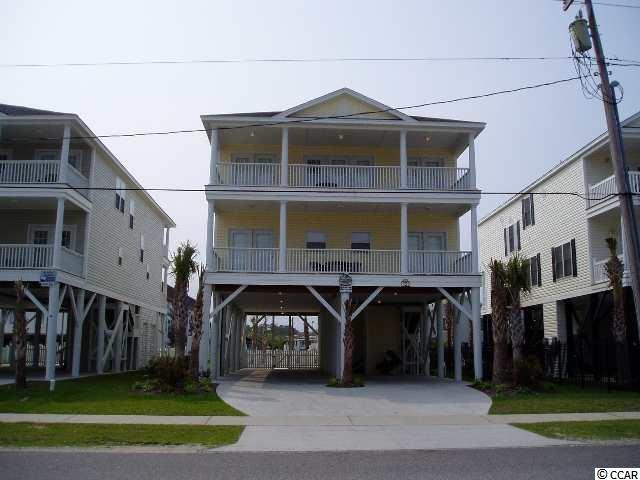
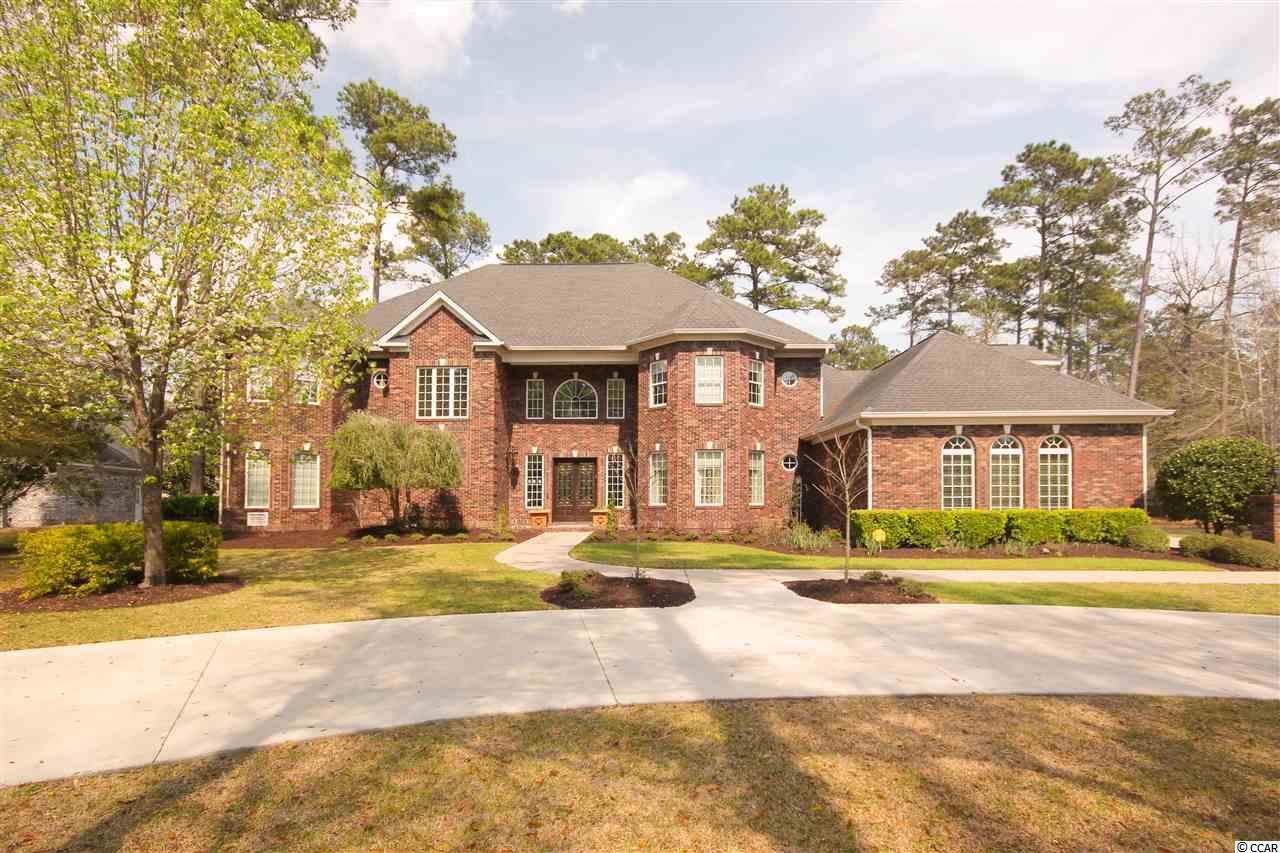
 Provided courtesy of © Copyright 2024 Coastal Carolinas Multiple Listing Service, Inc.®. Information Deemed Reliable but Not Guaranteed. © Copyright 2024 Coastal Carolinas Multiple Listing Service, Inc.® MLS. All rights reserved. Information is provided exclusively for consumers’ personal, non-commercial use,
that it may not be used for any purpose other than to identify prospective properties consumers may be interested in purchasing.
Images related to data from the MLS is the sole property of the MLS and not the responsibility of the owner of this website.
Provided courtesy of © Copyright 2024 Coastal Carolinas Multiple Listing Service, Inc.®. Information Deemed Reliable but Not Guaranteed. © Copyright 2024 Coastal Carolinas Multiple Listing Service, Inc.® MLS. All rights reserved. Information is provided exclusively for consumers’ personal, non-commercial use,
that it may not be used for any purpose other than to identify prospective properties consumers may be interested in purchasing.
Images related to data from the MLS is the sole property of the MLS and not the responsibility of the owner of this website.