Viewing Listing 1716 Club Dr.
Pawleys Island, SC 29585
- 3Beds
- 2Full Baths
- 1Half Baths
- 2,479SqFt
- 1994Year Built
- 0.31Acres
- MLS# 2425796
- Residential
- Detached
- Active
- Approx Time on Market5 days
- AreaPawleys Island Area-Litchfield Mainland
- CountyGeorgetown
- Subdivision River Club
Overview
This home showcases an abundance of beauty, starting with the exterior. The rock feature and hardie plank (to look like cedar siding) offer significant curb appeal. Upon entry, the foyer and living room greet you with 14-foot ceilings and 12-inch crown molding, extending into the dining area. The spacious kitchen, equipped with quartz countertops, includes a large walk-in pantry. The split floor plan features a bathroom with hand-painted walls, along with a half bath. At the rear, an addition boasts a 20 by 28-foot room with a stunning raised hearth masonry fireplace. A small office with a built-in desk is situated just off the family room. Upstairs, a large bonus room offers an excellent space for an office or playroom. French doors from the family room open to a fantastic outdoor living area, featuring a new wood deck with ample seating. The backyard includes a pond with a retaining wall, and the patio area provides a perfect spot for viewing the koi pond or hosting a cookout with friends. The established yard is beautifully landscaped throughout. The River Club provides a opportunity to access the beach at Litchfield By The Sea. This is a golf community and a large pool for you to enjoy. This property is a short drive to Myrtle Beach as well as just an hour to Mt. Pleasant.
Agriculture / Farm
Grazing Permits Blm: ,No,
Horse: No
Grazing Permits Forest Service: ,No,
Grazing Permits Private: ,No,
Irrigation Water Rights: ,No,
Farm Credit Service Incl: ,No,
Crops Included: ,No,
Association Fees / Info
Hoa Frequency: Monthly
Hoa Fees: 189
Hoa: 1
Hoa Includes: CommonAreas, Pools, Security
Community Features: Beach, Clubhouse, Gated, PrivateBeach, RecreationArea, Pool
Assoc Amenities: BeachRights, Clubhouse, Gated, PrivateMembership, Security
Bathroom Info
Total Baths: 3.00
Halfbaths: 1
Fullbaths: 2
Room Level
Bedroom1: First
Bedroom2: First
PrimaryBedroom: First
Room Features
DiningRoom: SeparateFormalDiningRoom, LivingDiningRoom
FamilyRoom: Fireplace
Kitchen: Pantry, SolidSurfaceCounters
LivingRoom: VaultedCeilings
Other: BedroomOnMainLevel, EntranceFoyer, Library
PrimaryBathroom: DualSinks, GardenTubRomanTub, SeparateShower
PrimaryBedroom: MainLevelMaster, WalkInClosets
Bedroom Info
Beds: 3
Building Info
New Construction: No
Levels: OneAndOneHalf
Year Built: 1994
Mobile Home Remains: ,No,
Zoning: res
Style: Traditional
Construction Materials: Masonry, Other
Buyer Compensation
Exterior Features
Spa: No
Patio and Porch Features: Deck, Patio
Pool Features: Community, OutdoorPool
Foundation: Slab
Exterior Features: Deck, SprinklerIrrigation, Patio
Financial
Lease Renewal Option: ,No,
Garage / Parking
Parking Capacity: 4
Garage: Yes
Carport: No
Parking Type: Attached, Garage, TwoCarGarage
Open Parking: No
Attached Garage: Yes
Garage Spaces: 2
Green / Env Info
Interior Features
Floor Cover: Carpet, Tile, Wood
Fireplace: No
Furnished: Unfurnished
Interior Features: BedroomOnMainLevel, EntranceFoyer, SolidSurfaceCounters
Appliances: Dishwasher, Disposal, Microwave, Range, Refrigerator
Lot Info
Lease Considered: ,No,
Lease Assignable: ,No,
Acres: 0.31
Lot Size: 85' x 161' x 85' x 153'
Land Lease: No
Lot Description: IrregularLot, LakeFront, PondOnLot
Misc
Pool Private: No
Offer Compensation
Other School Info
Property Info
County: Georgetown
View: No
Senior Community: No
Stipulation of Sale: None
Habitable Residence: ,No,
Property Sub Type Additional: Detached
Property Attached: No
Security Features: GatedCommunity, SecurityService
Disclosures: CovenantsRestrictionsDisclosure,SellerDisclosure
Rent Control: No
Construction: Resale
Room Info
Basement: ,No,
Sold Info
Sqft Info
Building Sqft: 3329
Living Area Source: PublicRecords
Sqft: 2479
Tax Info
Unit Info
Utilities / Hvac
Heating: Central
Cooling: CentralAir
Electric On Property: No
Cooling: Yes
Utilities Available: CableAvailable, ElectricityAvailable, PhoneAvailable, SewerAvailable, UndergroundUtilities, WaterAvailable
Heating: Yes
Water Source: Public
Waterfront / Water
Waterfront: Yes
Waterfront Features: Pond
Directions
Turn into River Club / Litchfield Country Club off of Hwy 17. Turn left onto Hawthorn Dr. Turm left onto Aspen Loop, left into River Club. There is a guard at the gate. Go to the stop sign, turn left onto Club Drive. 1716 will be on your left.Courtesy of The Litchfield Company Re Pi
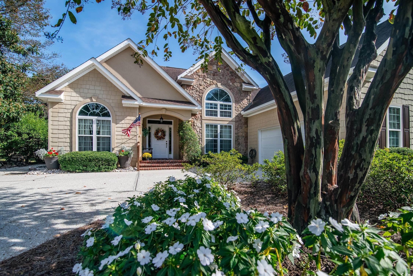
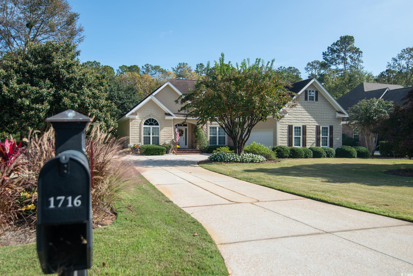
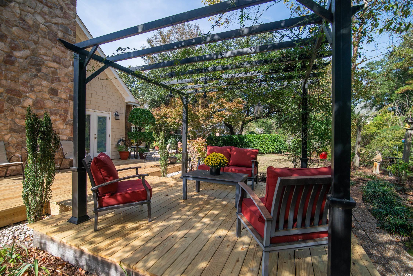
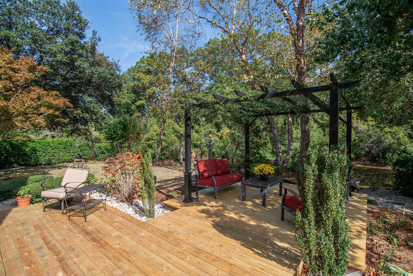

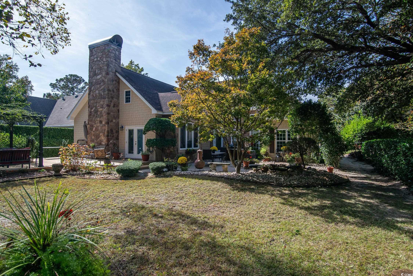
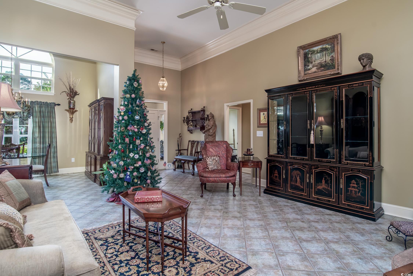
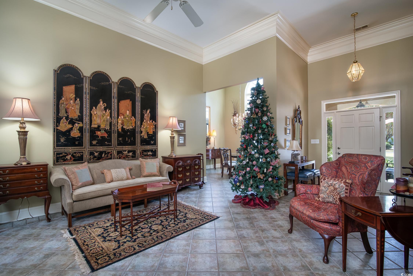
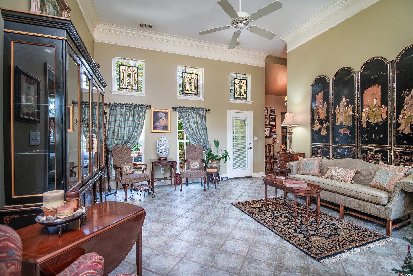
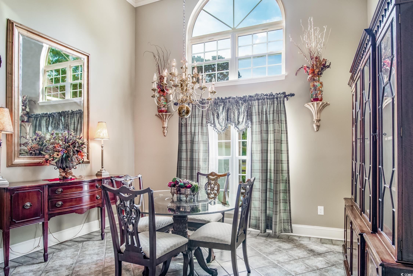
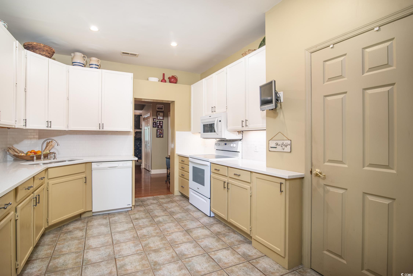
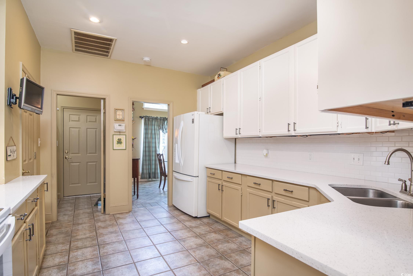
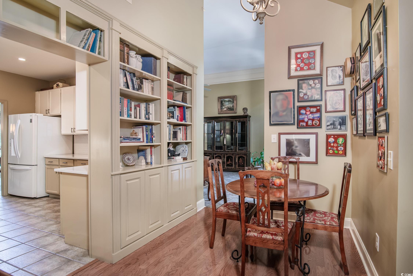
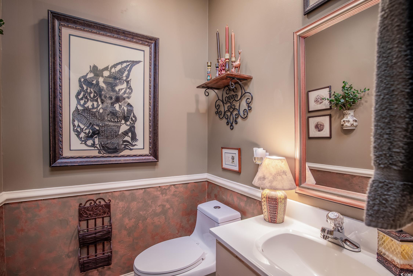
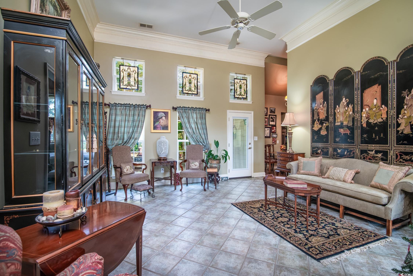


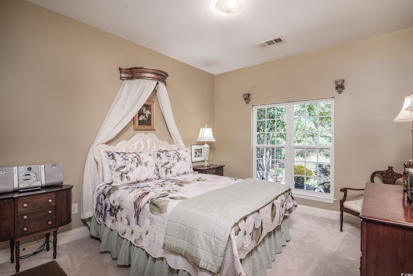
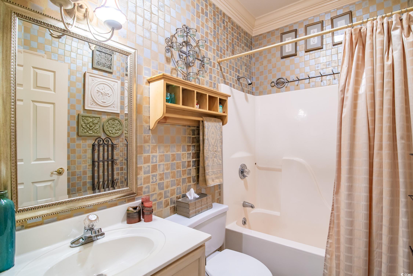
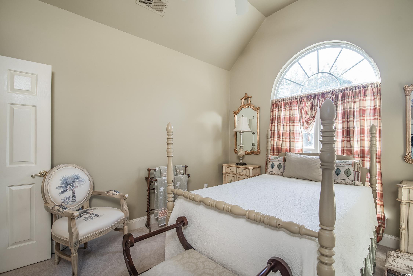
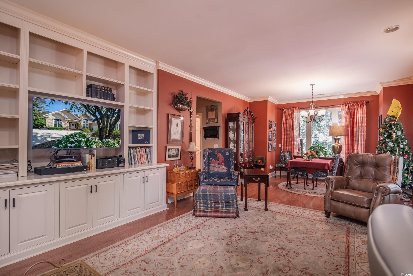
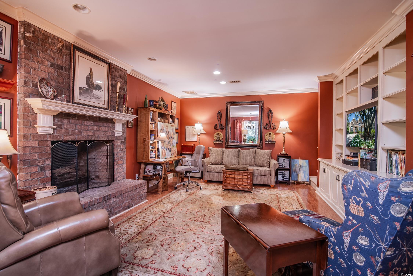
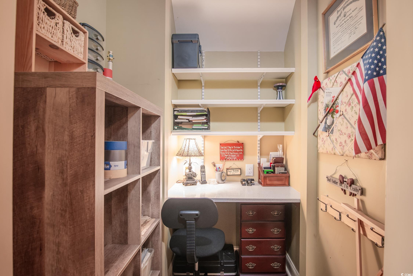
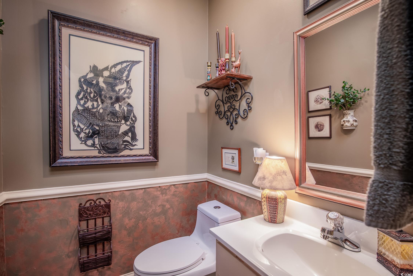
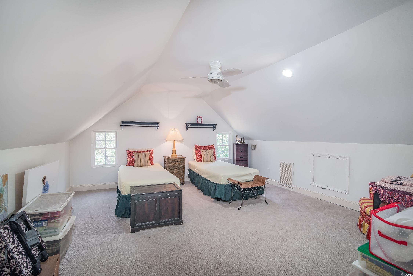
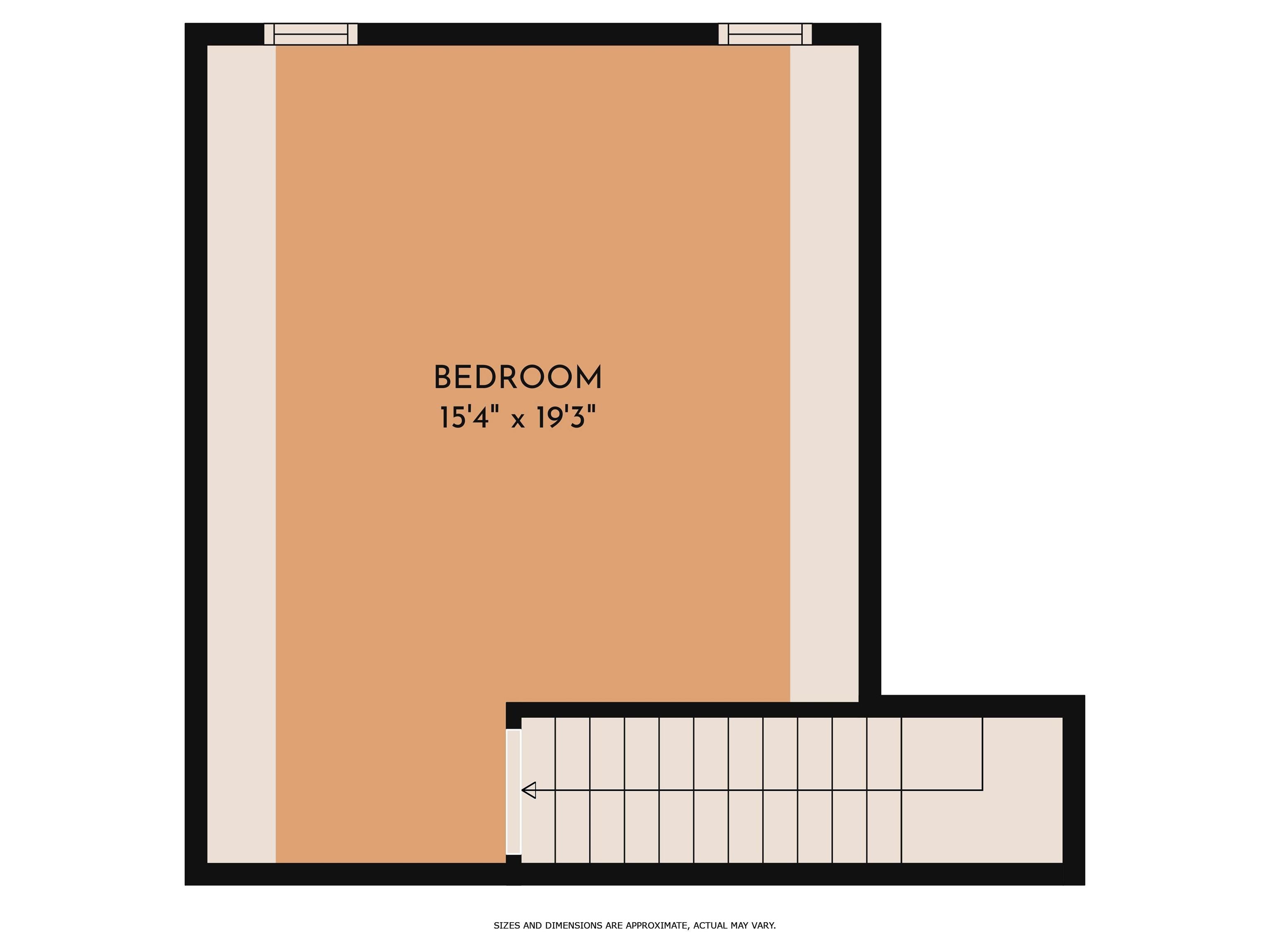
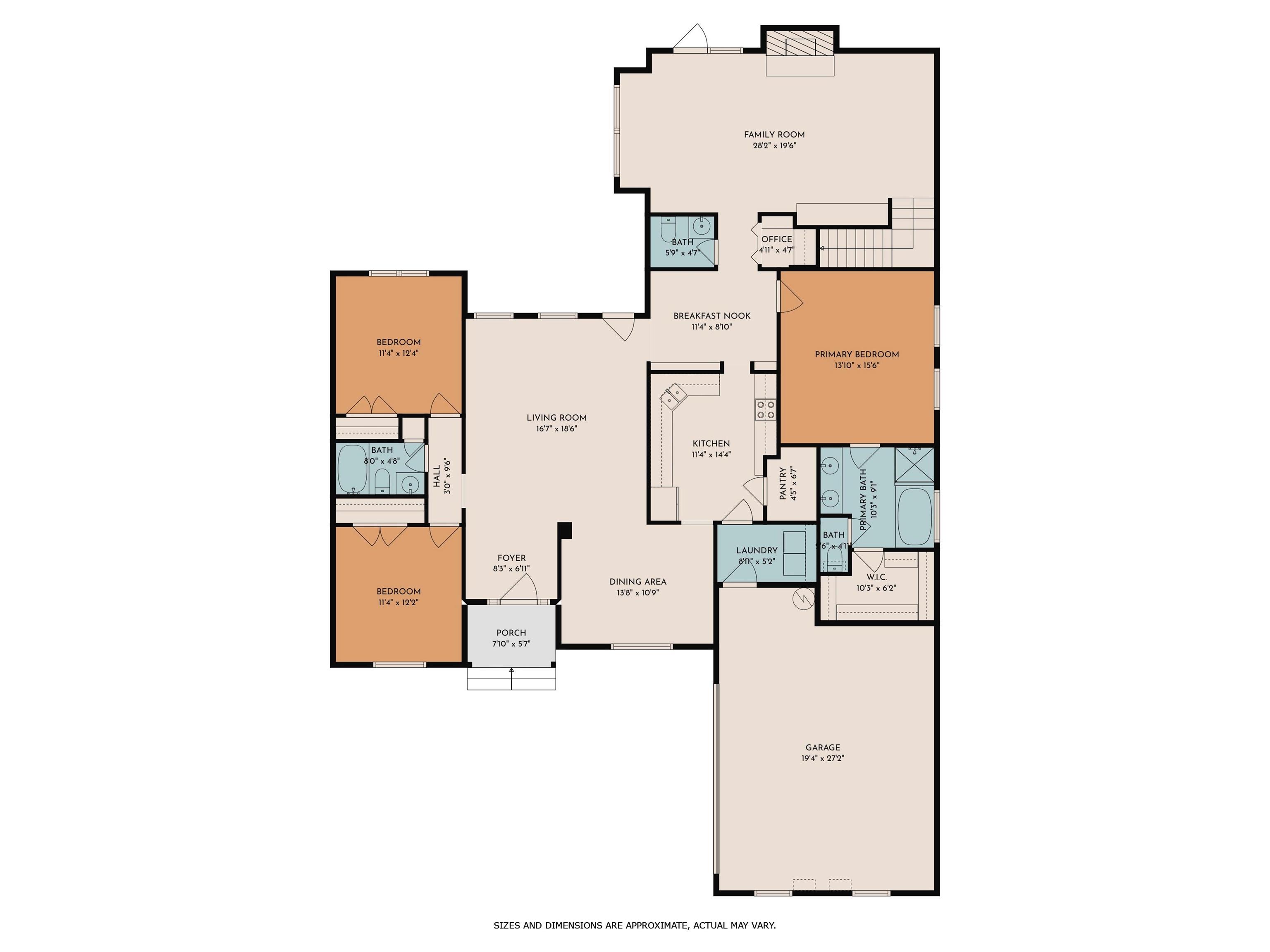
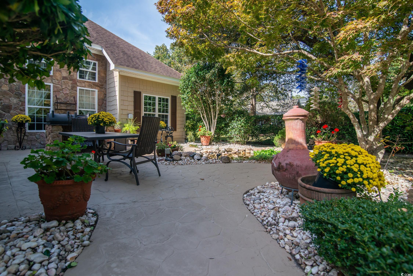
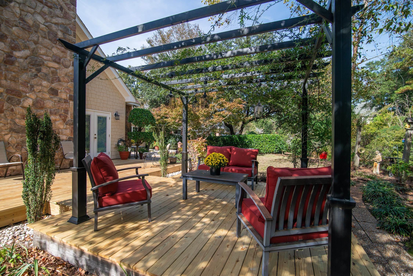
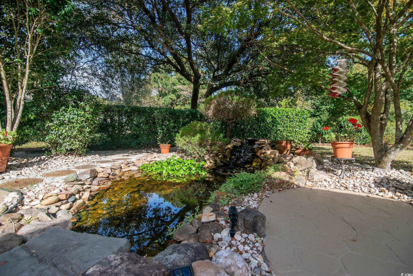
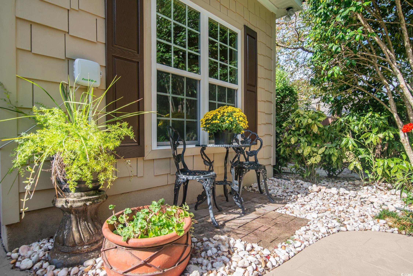
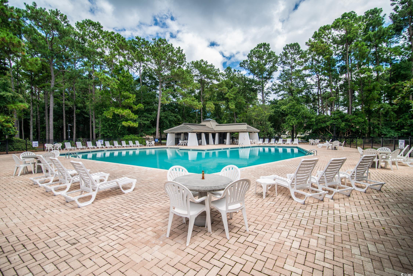
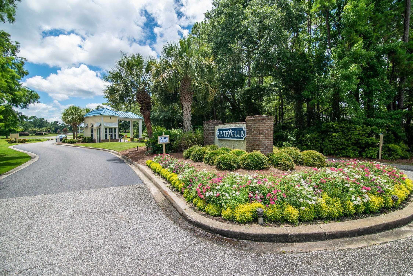
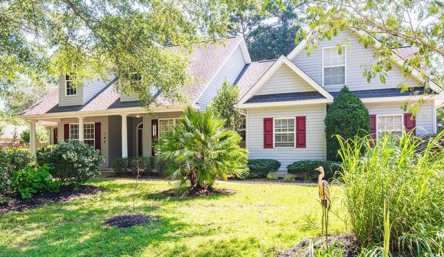
 MLS# 2419128
MLS# 2419128 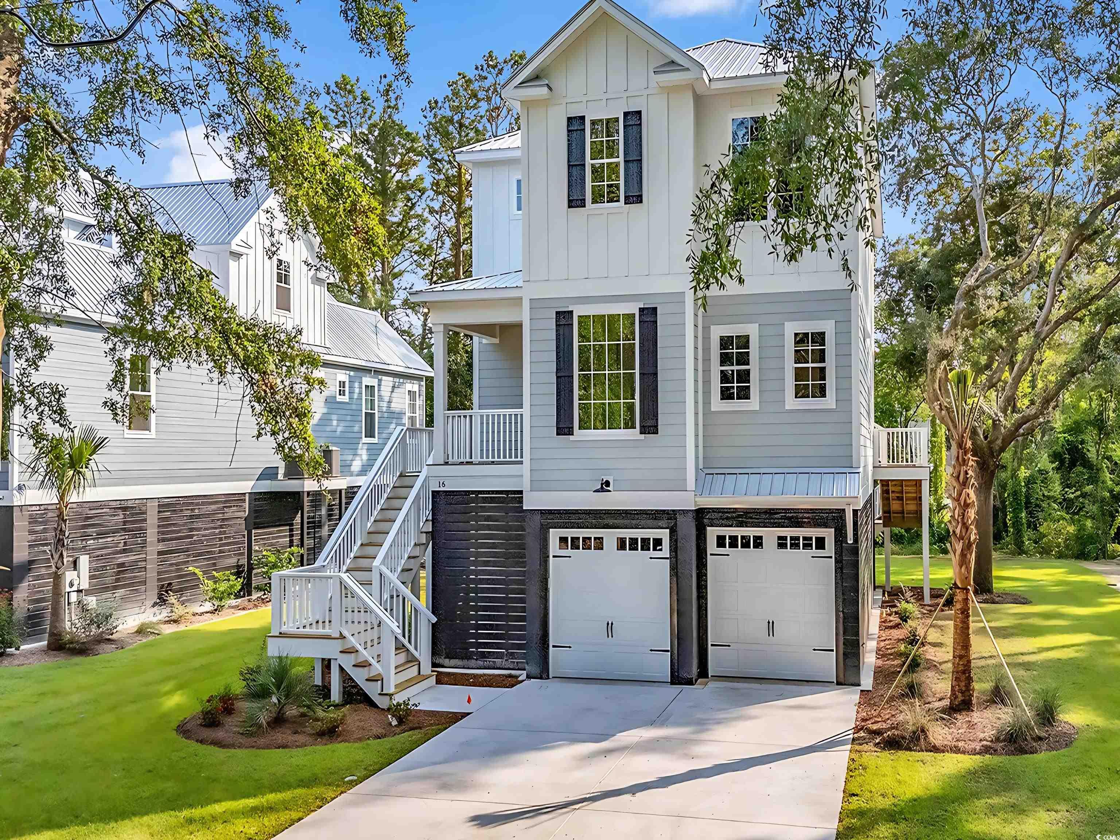
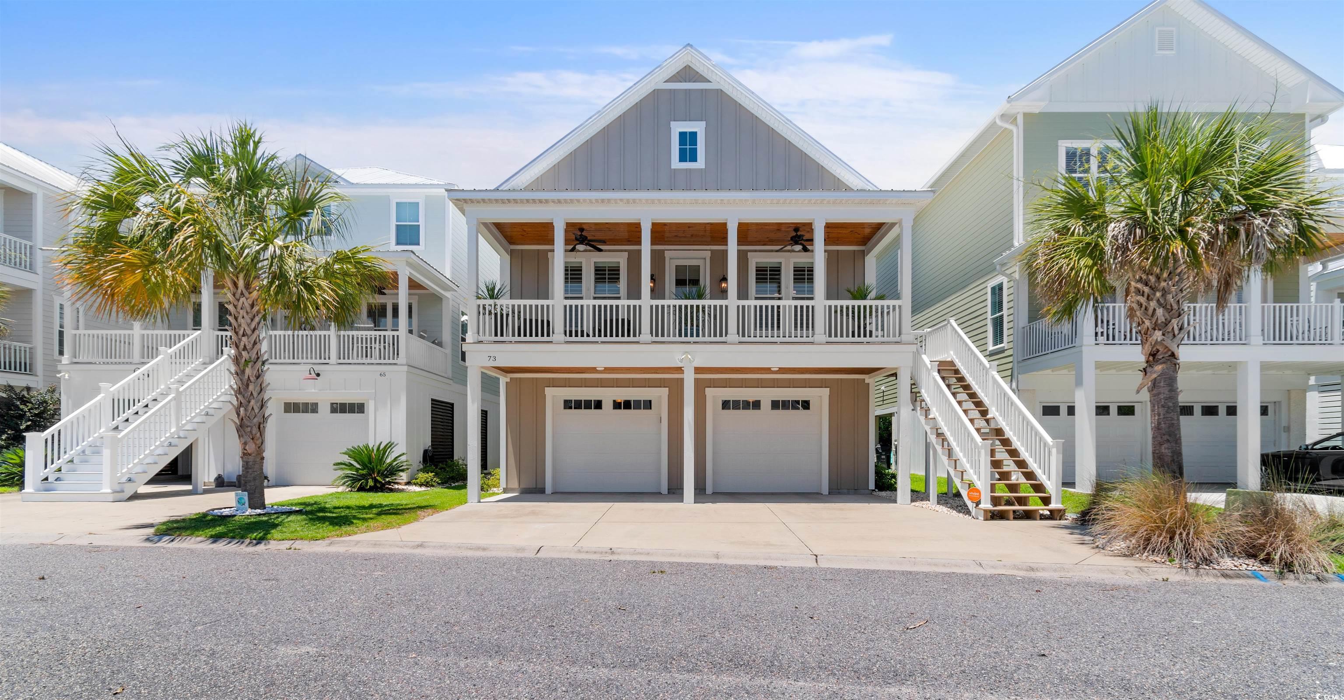
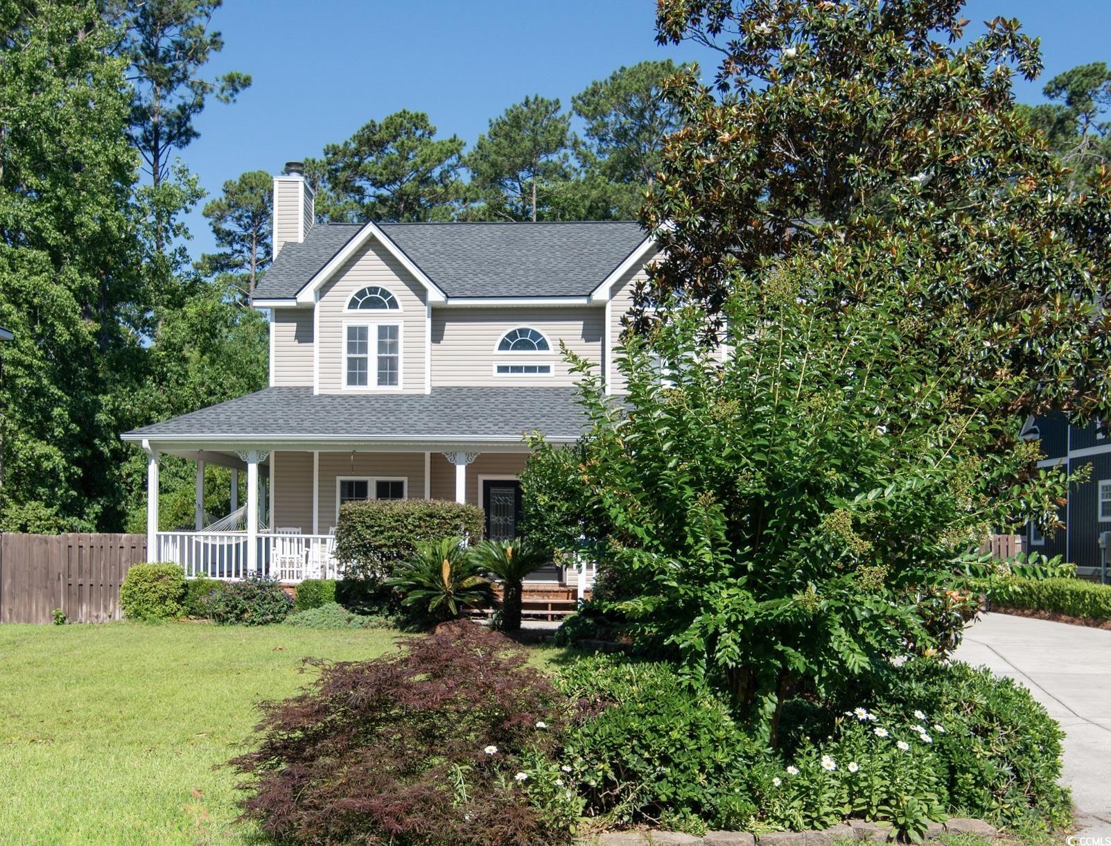
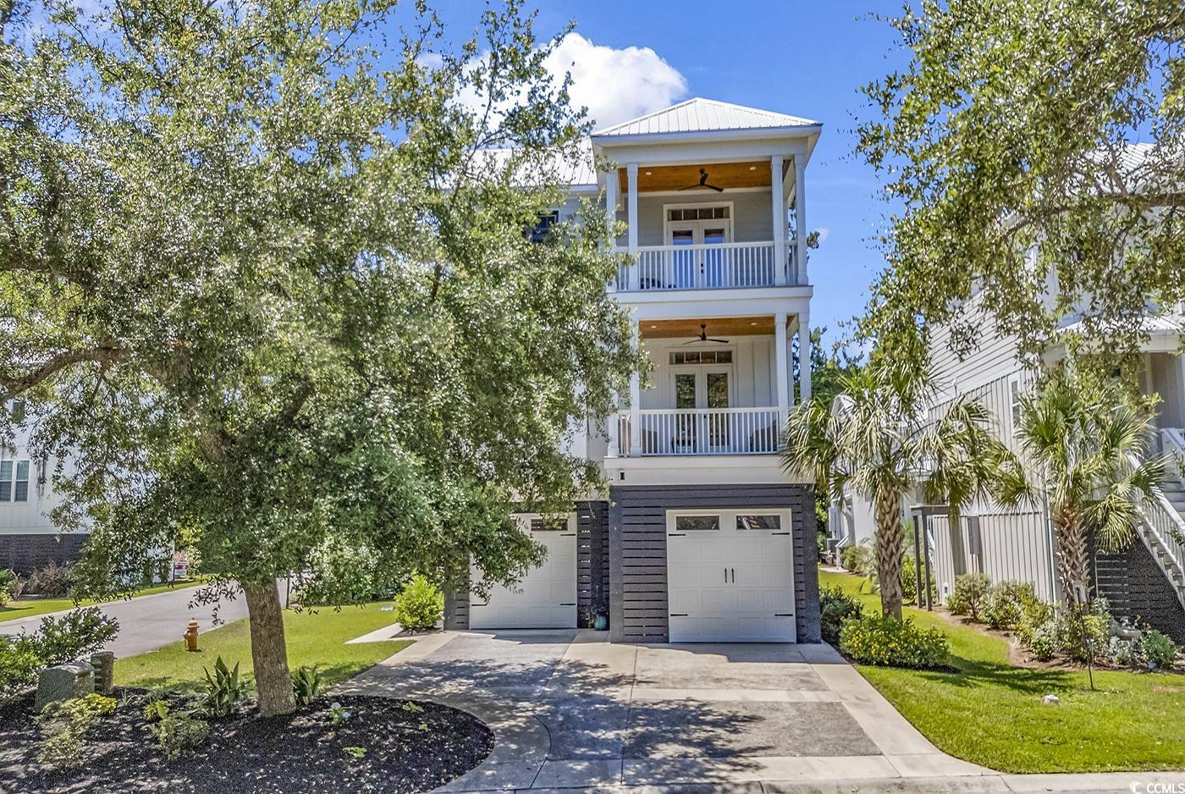
 Provided courtesy of © Copyright 2024 Coastal Carolinas Multiple Listing Service, Inc.®. Information Deemed Reliable but Not Guaranteed. © Copyright 2024 Coastal Carolinas Multiple Listing Service, Inc.® MLS. All rights reserved. Information is provided exclusively for consumers’ personal, non-commercial use,
that it may not be used for any purpose other than to identify prospective properties consumers may be interested in purchasing.
Images related to data from the MLS is the sole property of the MLS and not the responsibility of the owner of this website.
Provided courtesy of © Copyright 2024 Coastal Carolinas Multiple Listing Service, Inc.®. Information Deemed Reliable but Not Guaranteed. © Copyright 2024 Coastal Carolinas Multiple Listing Service, Inc.® MLS. All rights reserved. Information is provided exclusively for consumers’ personal, non-commercial use,
that it may not be used for any purpose other than to identify prospective properties consumers may be interested in purchasing.
Images related to data from the MLS is the sole property of the MLS and not the responsibility of the owner of this website.