Viewing Listing 1703 Surf Estates Way
North Myrtle Beach, SC 29582
- 3Beds
- 2Full Baths
- N/AHalf Baths
- 2,313SqFt
- 2012Year Built
- 0.26Acres
- MLS# 2424220
- Residential
- Detached
- Active Under Contract
- Approx Time on Market1 month, 4 days
- AreaNorth Myrtle Beach Area--Cherry Grove
- CountyHorry
- Subdivision Surf Estates
Overview
GORGEOUS, HIGHLY UPGRADED, METICULOUSLY MAINTAINED CUSTOM BUILT 3 BR, 2 BA OPEN & AIRY SUN FILLED BRICK HOME in prestigious Surf Estates offers abundant privacy in the beautifully fenced backyard and a wonderful flow to this split bedroom plan. Lots of curb appeal and stunning upgrades abound throughout including plantation shutters, bamboo flooring in main living areas, classic archways, columns, and stunning living room fireplace with built-in shelving as the perfect focal point of this elegant room along with a soaring cathedral ceiling. Enjoy the beautifully crafted trey ceilings in entry foyer, formal dining room, and master bedroom suite. The spacious formal dining room flows easily from the kitchen and enjoys an abundance of light from the large picture window. An impressive kitchen with granite counter tops, upscale stainless appliances, high end cabinetry with crown molding, large wrap around breakfast bar, upgraded tile flooring and a casual eating area offers a gracious space for gathering and cooking and is enhanced by a large step-in hallway pantry. The kitchen opens to the incredible Carolina room (enclosed with stackable windows in 2014 and split heating/cooling unit in 2022) as a second living area or TV room for ultimate relaxation and enjoyment. Stepping out from the Carolina room is an 11' x 16' 6"" lovely patio along with a Sun Setter awning, a wonderful setting for grilling, entertaining outdoors and enjoying the beautifully fenced-in backyard. A luxurious master suite includes an 18'4"" x 13'4"" bedroom with stunning tray ceiling and moldings and an awesome ensuite master bathroom with double vanities, granite counter tops, high end tile flooring, spacious surround tile shower, private W/C and a fabulous walk-in closet. The two guest bedrooms are conveniently situated on the other end of this split bedroom plan along with a full bathroom. A very spacious laundry room offers cabinetry, washer/dryer, hanging area, utility sink, storage closet and space for ironing. Laundry room leads to the two car garage. New roof recently installed Sept. 2024. Rannai tankless hot water heater. Carolina room split heating/air installed in 2022. Gas fireplace is vented. New washing machine 2020, new stainless high end refrigerator in 2020, plantation shutters installed in 2017. Vers-A-Covered front porch. Treat yourself to this exquisitely appointed custom home and enjoy the location of this highly coveted community of Surf Estates a most desirable location just a golf cart ride or walk to beach, Coastal North Town shopping center, wonderful restaurants, Surf Golf Club and all of the very conveniences of N. Myrtle Beach east of Hwy 17. ( Community documents and original floor plan are offered by agent on associated documents. Original screened porch shown as 168 sq. ft on floor plan was later enclosed with stackable windows and heating/cooling split unit added and is included in heated sq. footage.)
Agriculture / Farm
Grazing Permits Blm: ,No,
Horse: No
Grazing Permits Forest Service: ,No,
Grazing Permits Private: ,No,
Irrigation Water Rights: ,No,
Farm Credit Service Incl: ,No,
Crops Included: ,No,
Association Fees / Info
Hoa Frequency: Monthly
Hoa Fees: 114
Hoa: 1
Hoa Includes: CommonAreas, LegalAccounting
Community Features: GolfCartsOk, LongTermRentalAllowed
Assoc Amenities: OwnerAllowedGolfCart, PetRestrictions
Bathroom Info
Total Baths: 2.00
Fullbaths: 2
Room Dimensions
Bedroom1: 13'x11'10"
Bedroom2: 14' x 11'10"
DiningRoom: 13 x 12
Kitchen: 14'4" x 10
LivingRoom: 18 x 16
PrimaryBedroom: 18.4"x13'4
Room Level
Bedroom1: Main
Bedroom2: Main
PrimaryBedroom: Main
Room Features
DiningRoom: SeparateFormalDiningRoom
Kitchen: StainlessSteelAppliances
LivingRoom: CeilingFans, Fireplace, VaultedCeilings
Other: BedroomOnMainLevel
PrimaryBathroom: DualSinks, SeparateShower, Vanity
PrimaryBedroom: TrayCeilings, CeilingFans, MainLevelMaster, WalkInClosets
Bedroom Info
Beds: 3
Building Info
New Construction: No
Levels: One
Year Built: 2012
Mobile Home Remains: ,No,
Zoning: Res
Style: Ranch
Construction Materials: BrickVeneer
Buyer Compensation
Exterior Features
Spa: No
Patio and Porch Features: FrontPorch, Patio
Foundation: Slab
Exterior Features: Fence, SprinklerIrrigation, Patio
Financial
Lease Renewal Option: ,No,
Garage / Parking
Parking Capacity: 2
Garage: Yes
Carport: No
Parking Type: Attached, TwoCarGarage, Garage
Open Parking: No
Attached Garage: Yes
Garage Spaces: 2
Green / Env Info
Interior Features
Floor Cover: Tile, Wood
Fireplace: Yes
Laundry Features: WasherHookup
Furnished: Unfurnished
Interior Features: Fireplace, BedroomOnMainLevel, StainlessSteelAppliances
Appliances: Dishwasher, Disposal, Microwave, Range, Refrigerator
Lot Info
Lease Considered: ,No,
Lease Assignable: ,No,
Acres: 0.26
Lot Size: 81'x136'x80'x149'
Land Lease: No
Lot Description: CityLot, Rectangular
Misc
Pool Private: No
Pets Allowed: OwnerOnly, Yes
Offer Compensation
Other School Info
Property Info
County: Horry
View: No
Senior Community: No
Stipulation of Sale: None
Habitable Residence: ,No,
Property Sub Type Additional: Detached
Property Attached: No
Security Features: SmokeDetectors
Disclosures: CovenantsRestrictionsDisclosure,SellerDisclosure
Rent Control: No
Construction: Resale
Room Info
Basement: ,No,
Sold Info
Sqft Info
Building Sqft: 2970
Living Area Source: Other
Sqft: 2313
Tax Info
Unit Info
Utilities / Hvac
Heating: Central, Electric, Gas
Cooling: CentralAir
Electric On Property: No
Cooling: Yes
Utilities Available: CableAvailable, ElectricityAvailable, NaturalGasAvailable, PhoneAvailable, SewerAvailable, WaterAvailable
Heating: Yes
Water Source: Public
Waterfront / Water
Waterfront: No
Courtesy of Re/max Southern Shores Nmb - Cell: 843-446-2702
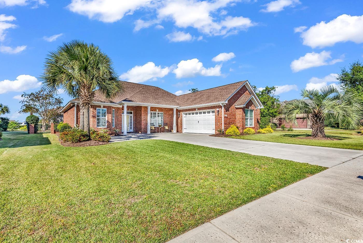
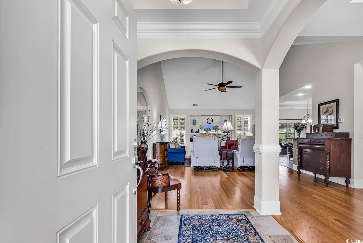
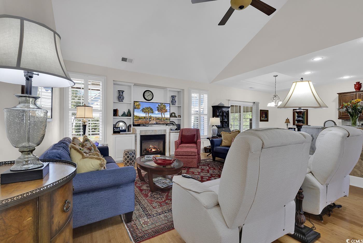
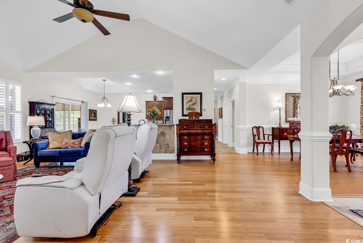
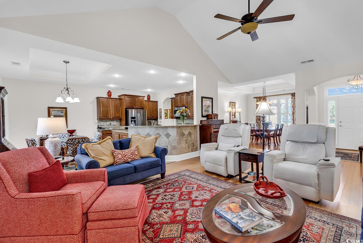
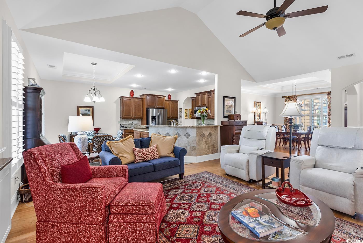
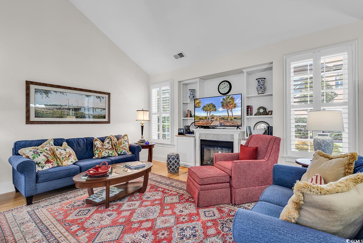
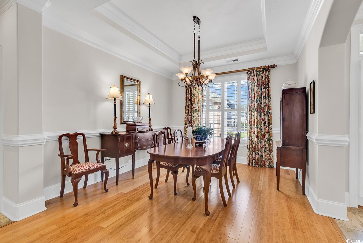
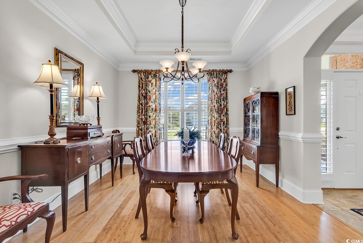
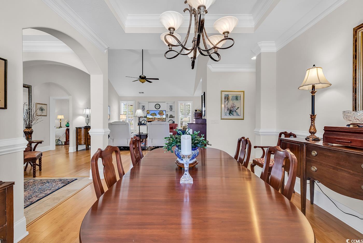
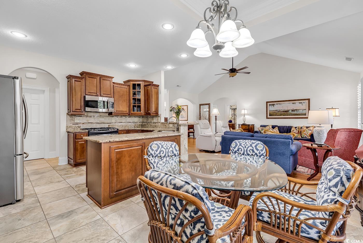
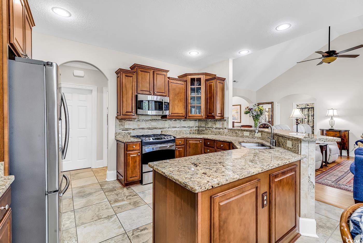
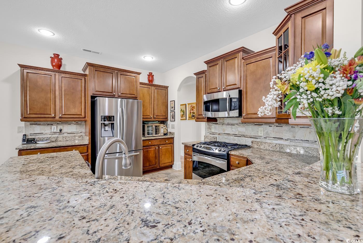
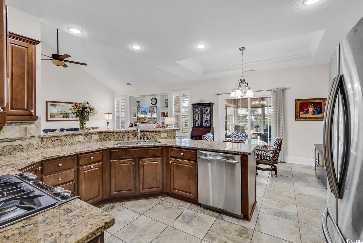
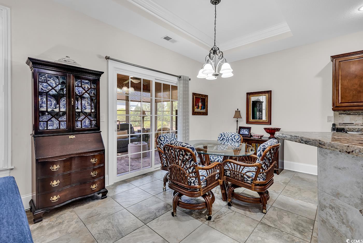
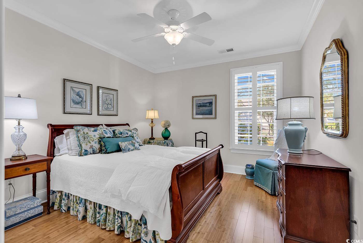
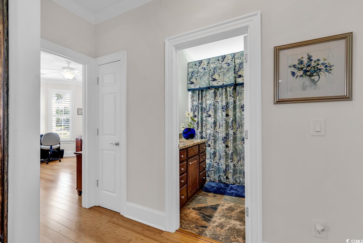
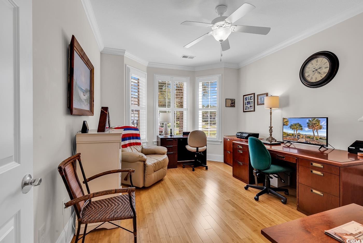
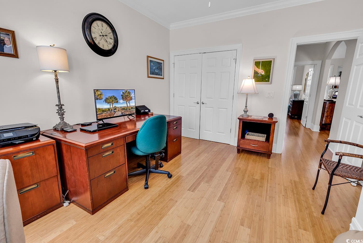
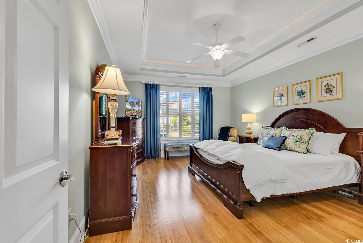
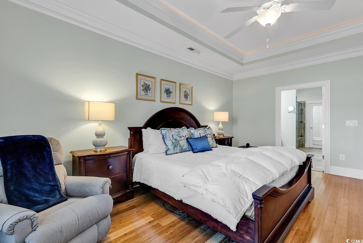
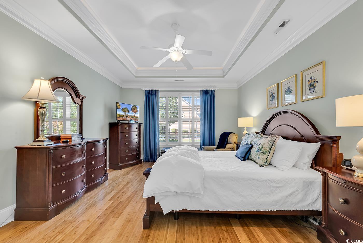
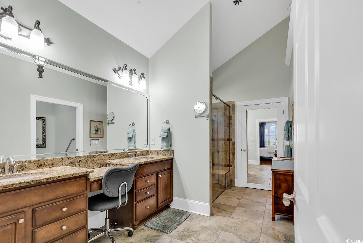
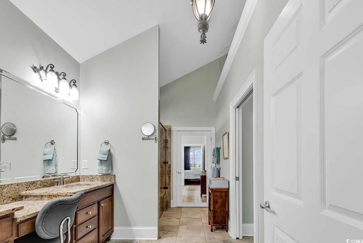
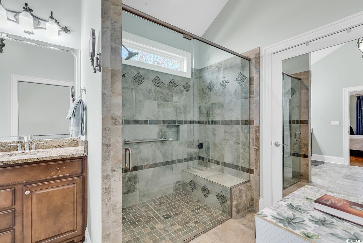
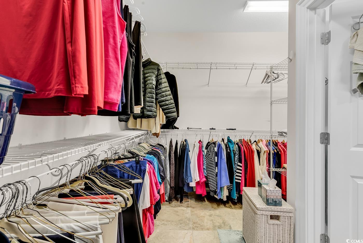
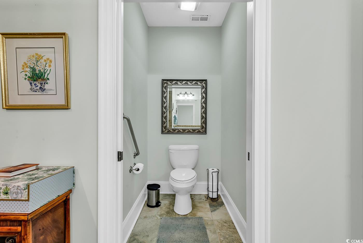
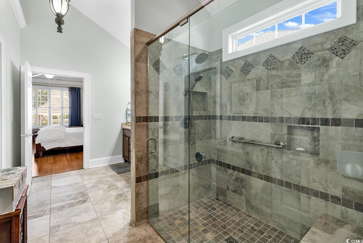
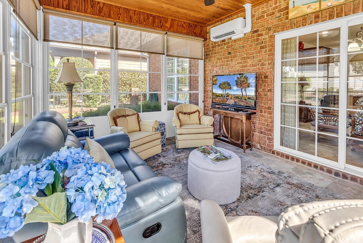
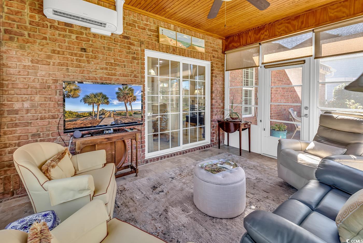
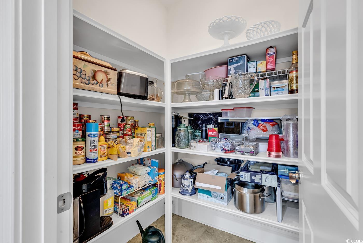
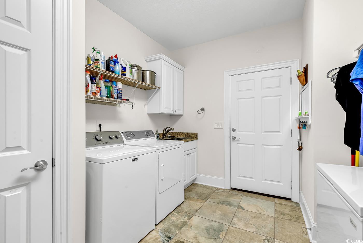
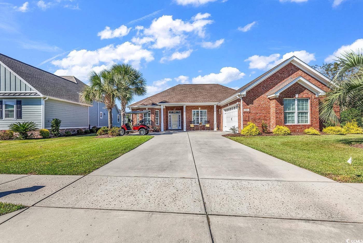
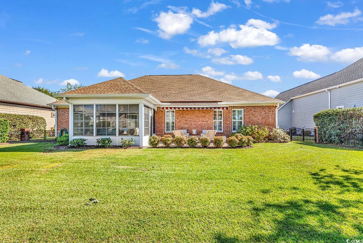
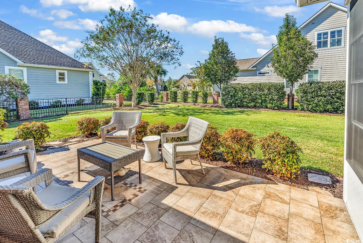
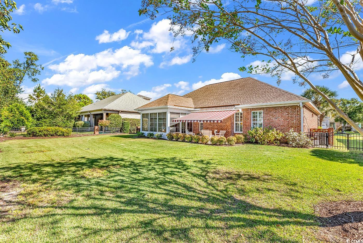
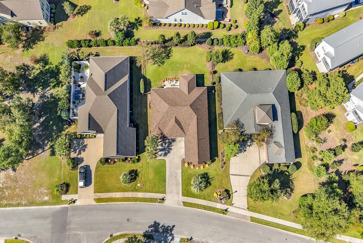
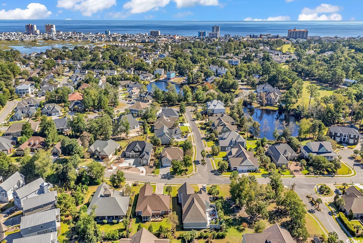
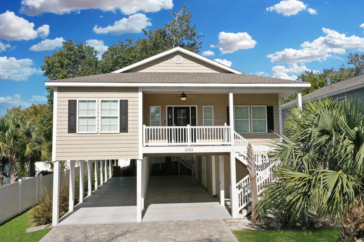
 MLS# 2424586
MLS# 2424586 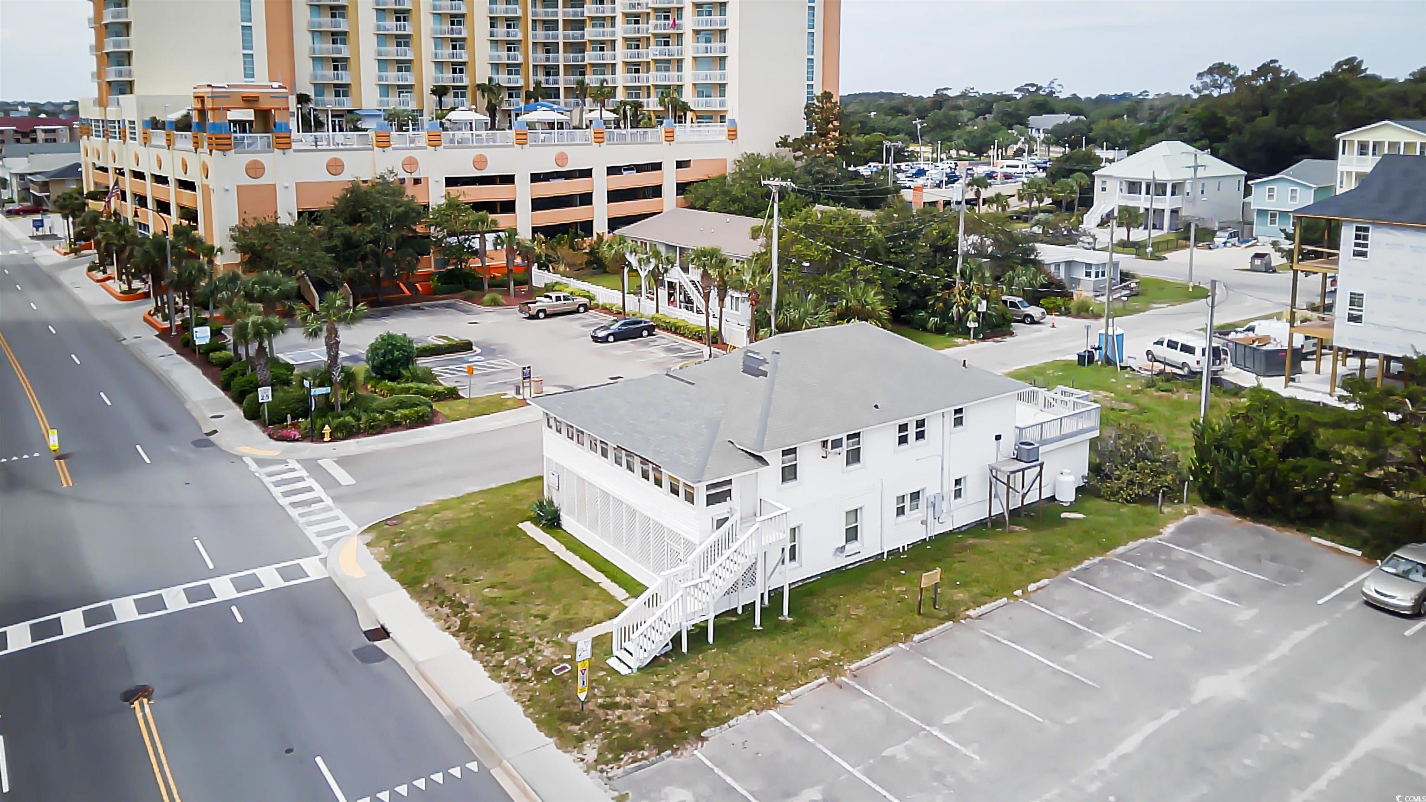
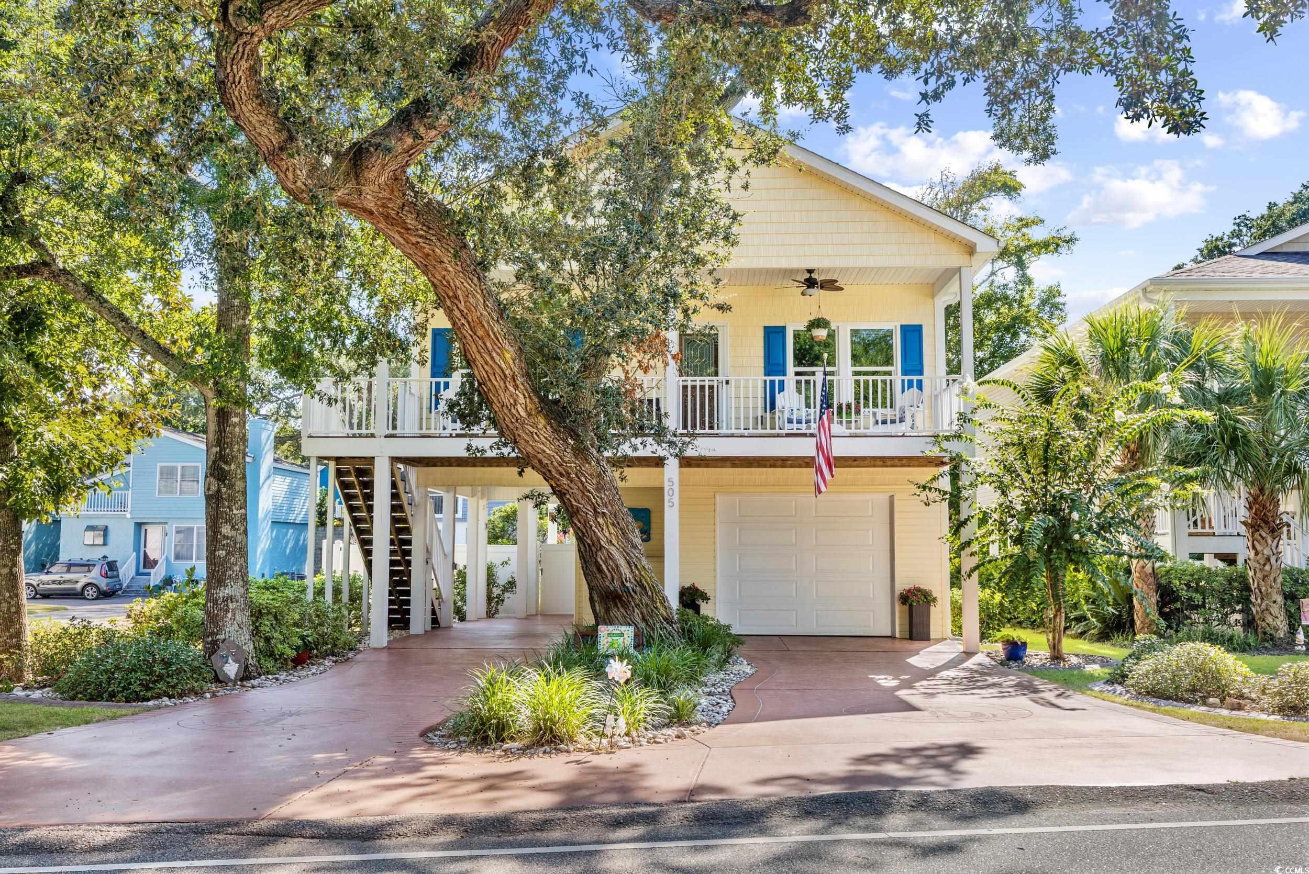
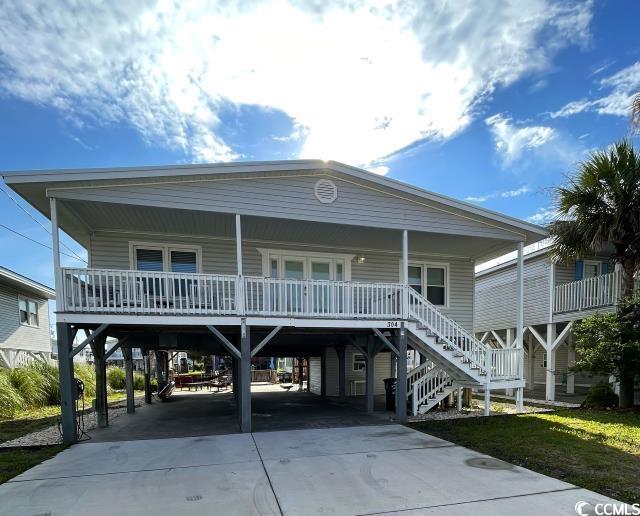
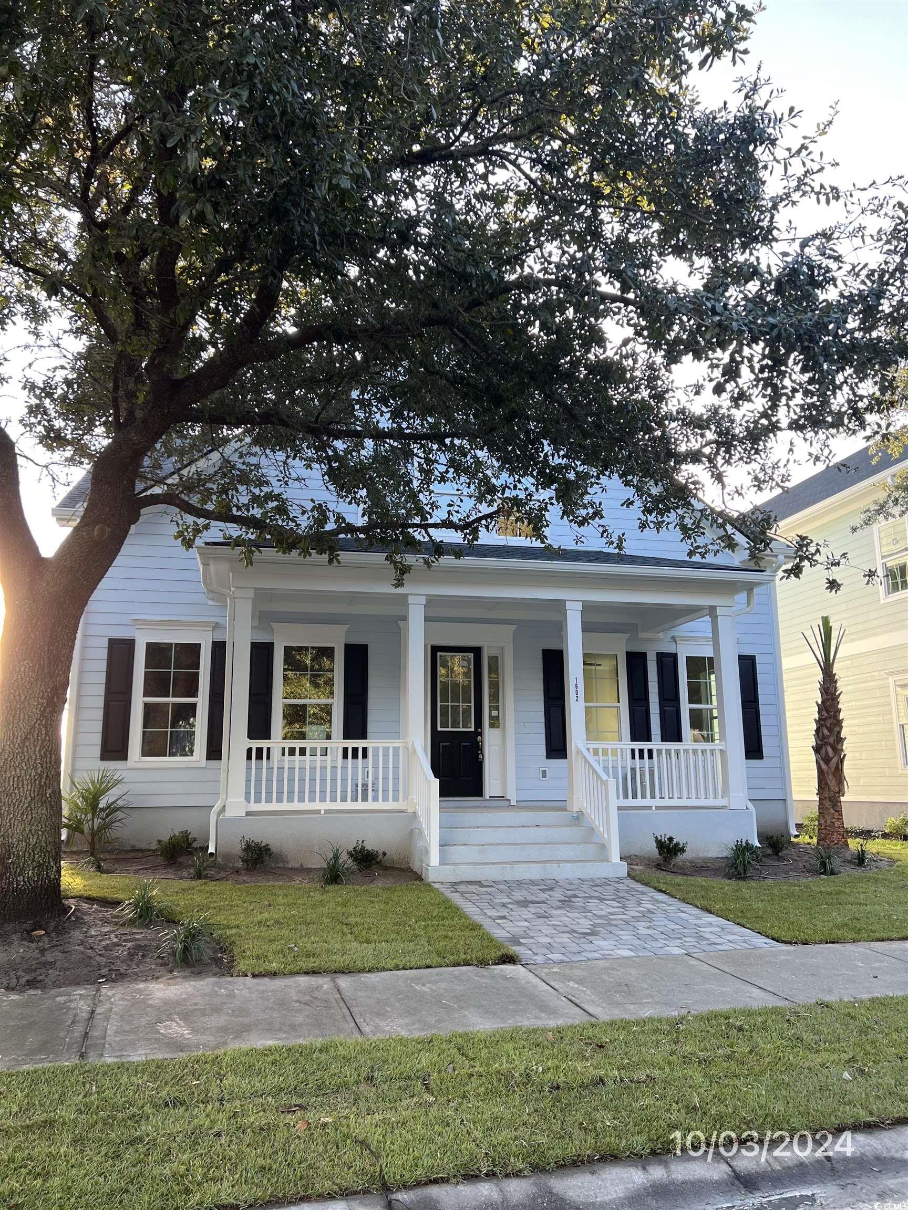
 Provided courtesy of © Copyright 2024 Coastal Carolinas Multiple Listing Service, Inc.®. Information Deemed Reliable but Not Guaranteed. © Copyright 2024 Coastal Carolinas Multiple Listing Service, Inc.® MLS. All rights reserved. Information is provided exclusively for consumers’ personal, non-commercial use,
that it may not be used for any purpose other than to identify prospective properties consumers may be interested in purchasing.
Images related to data from the MLS is the sole property of the MLS and not the responsibility of the owner of this website.
Provided courtesy of © Copyright 2024 Coastal Carolinas Multiple Listing Service, Inc.®. Information Deemed Reliable but Not Guaranteed. © Copyright 2024 Coastal Carolinas Multiple Listing Service, Inc.® MLS. All rights reserved. Information is provided exclusively for consumers’ personal, non-commercial use,
that it may not be used for any purpose other than to identify prospective properties consumers may be interested in purchasing.
Images related to data from the MLS is the sole property of the MLS and not the responsibility of the owner of this website.