Viewing Listing 16 Harrington Ct.
Pawleys Island, SC 29585
- 5Beds
- 4Full Baths
- 2Half Baths
- 5,049SqFt
- 2013Year Built
- 0.75Acres
- MLS# 1500910
- Residential
- Detached
- Sold
- Approx Time on Market10 months, 19 days
- AreaPawleys Island Area-Litchfield Mainland
- CountyGeorgetown
- Subdivision Willbrook Plantation
Overview
Two years new and constructed to the highest standard offering comfort for years to come. This home in Willbrook Plantation is on the rice fields with colorful sunsets a regular occurrence. A winding drive under the live oaks leads to your new home. The wide flowing staircase meets a rocking chair covered front porch with entry through a leaded glass front door. Quality custom construction and detail abound on all 3 levels. The main living area features crown molding, 9,12 & 14 foot ceilings, 7 inch baseboard, 5 inch natural red oak hardwood with chair rail in the dining room. The private master suite is located on this level. There are also 3 HVAC main level zones: Carolina Room, Master Suite and living areas. Expansive glass brings the outside in. A slider from the Carolina Room takes you to the deck for grilling and your viewing pleasure over the old rice fields. The great room features a raised hearth gas fireplace with custom mantle and bookcases. The bar has a built in wine rack, granite top and beverage wine cooler. French doors open to the Carolina Room and the cooks delight kitchen is steps away. It features custom glazed cabinets, 5 burner gas cook top, double ovens, butcher block center work island and walk in pantry. Stainless steel appliances and granite counters are among the many features. Just off the kitchen is a powder room, laundry and elevator. Take it or the stairs to the 3rd floor. The upper level consists of 3 guest bedrooms and 2 full baths with 2 separate HVAC zones. One bedroom is currently used as an office. The ground floor guest suite has living room, kitchenette, bedroom and bath with outside patio and separate laundry area. 3 car garage with adjacent work shops or storage rooms. A half bath is conveniently located off the lower entry foyer. Walk your groceries down to the elevator. In total, this home features 5 bedrooms, 4 full baths and 2 half baths. Upgrades include impact glass, main level humidifier & permanent propane generator. Many construction features meet Fortified Construction Standards and exceed local building codes. Elevator, exterior and interior stairs offer accessibility. In addition, owners enjoy a community pool and club house; ocean and beach access through Litchfield By The Sea. Golf is available at Willbrook as well as other area courses. The Reserve Marina is minutes away as well as restaurants and shopping.
Sale Info
Listing Date: 01-14-2015
Sold Date: 12-04-2015
Aprox Days on Market:
10 month(s), 19 day(s)
Listing Sold:
8 Year(s), 11 month(s), 4 day(s) ago
Asking Price: $950,000
Selling Price: $835,000
Price Difference:
Reduced By $65,000
Agriculture / Farm
Grazing Permits Blm: ,No,
Horse: No
Grazing Permits Forest Service: ,No,
Grazing Permits Private: ,No,
Irrigation Water Rights: ,No,
Farm Credit Service Incl: ,No,
Other Equipment: Intercom
Crops Included: ,No,
Association Fees / Info
Hoa Frequency: Monthly
Hoa Fees: 165
Hoa: 1
Community Features: Clubhouse, Gated, Pool, RecreationArea, Golf, LongTermRentalAllowed
Assoc Amenities: Clubhouse, Gated, Pool, Security
Bathroom Info
Total Baths: 6.00
Halfbaths: 2
Fullbaths: 4
Bedroom Info
Beds: 5
Building Info
New Construction: No
Levels: ThreeOrMore
Year Built: 2013
Mobile Home Remains: ,No,
Zoning: PUD
Style: RaisedBeach
Building Features: Elevators
Construction Materials: BrickVeneer, HardiPlankType, WoodFrame
Buyer Compensation
Exterior Features
Spa: No
Patio and Porch Features: Deck, FrontPorch, Patio
Pool Features: Association, Community
Foundation: Raised, Slab
Exterior Features: Deck, Elevator, SprinklerIrrigation, Patio
Financial
Lease Renewal Option: ,No,
Garage / Parking
Parking Capacity: 6
Garage: Yes
Carport: No
Parking Type: Attached, Garage, ThreeCarGarage, GarageDoorOpener
Open Parking: No
Attached Garage: Yes
Garage Spaces: 3
Green / Env Info
Green Energy Efficient: Doors, Windows
Interior Features
Floor Cover: Carpet, Tile, Wood
Door Features: InsulatedDoors
Fireplace: Yes
Laundry Features: WasherHookup
Furnished: Unfurnished
Interior Features: CentralVacuum, Elevator, Fireplace, HandicapAccess, Workshop, WindowTreatments, BreakfastBar, BedroomonMainLevel, EntranceFoyer, InLawFloorplan, KitchenIsland, StainlessSteelAppliances, SolidSurfaceCounters
Appliances: DoubleOven, Dishwasher, Disposal, Microwave, Range, Refrigerator, TrashCompactor
Lot Info
Lease Considered: ,No,
Lease Assignable: ,No,
Acres: 0.75
Lot Size: 80x232x43x177x114x51x47
Land Lease: No
Lot Description: CulDeSac, NearGolfCourse, OutsideCityLimits
Misc
Pool Private: No
Offer Compensation
Other School Info
Property Info
County: Georgetown
View: Yes
Senior Community: No
Stipulation of Sale: None
View: MarshView
Property Sub Type Additional: Detached
Property Attached: No
Security Features: SecuritySystem, GatedCommunity, SmokeDetectors, SecurityService
Disclosures: CovenantsRestrictionsDisclosure,SellerDisclosure
Rent Control: No
Construction: Resale
Room Info
Basement: ,No,
Sold Info
Sold Date: 2015-12-04T00:00:00
Sqft Info
Building Sqft: 6954
Sqft: 5049
Tax Info
Tax Legal Description: LOT20,WB PLANT,PHI
Unit Info
Utilities / Hvac
Heating: Central, Electric
Cooling: CentralAir
Electric On Property: No
Cooling: Yes
Utilities Available: CableAvailable, ElectricityAvailable, PhoneAvailable, SewerAvailable, UndergroundUtilities, WaterAvailable
Heating: Yes
Water Source: Public
Waterfront / Water
Waterfront: No
Directions
Harrington Ct is off Chapman Loop, backing up to wetlands, old rice fields.Courtesy of Re/max Beach & Golf
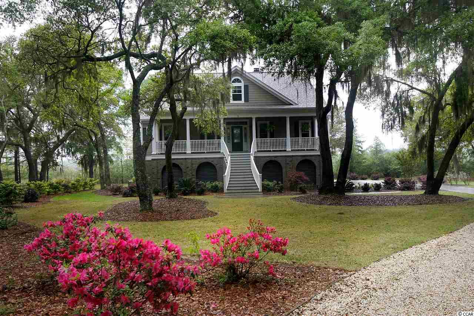
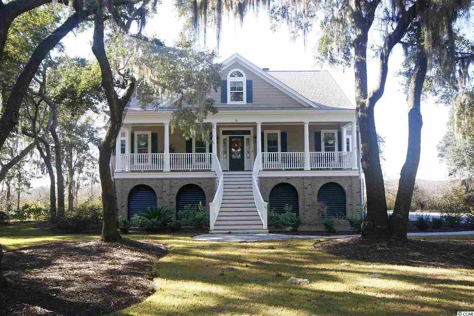
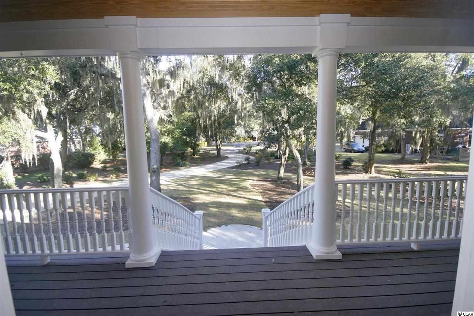
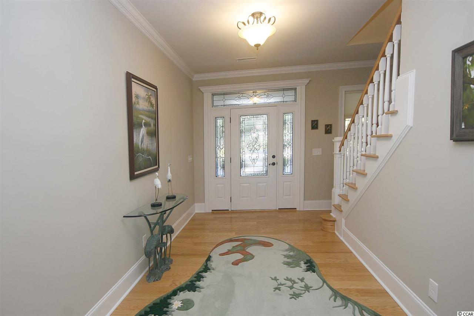
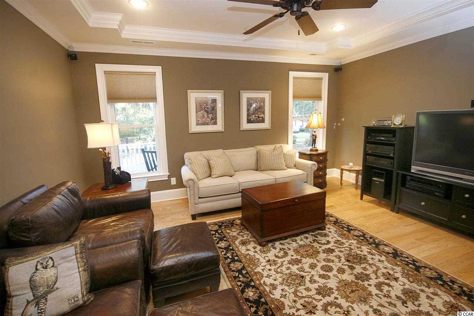
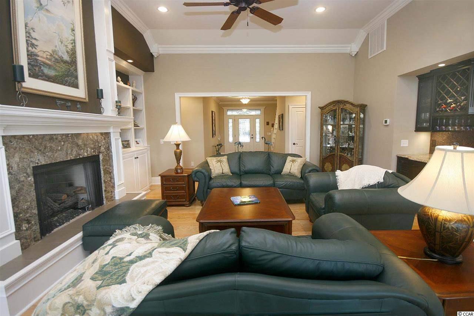
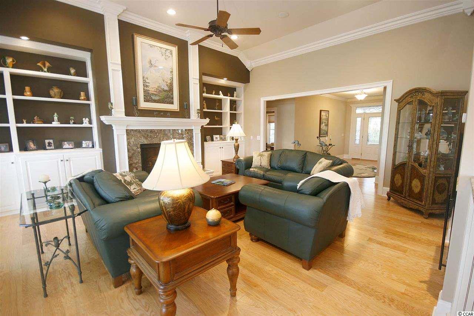
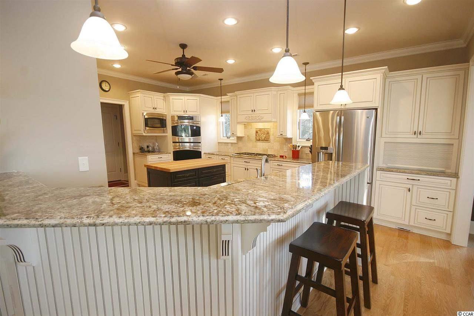
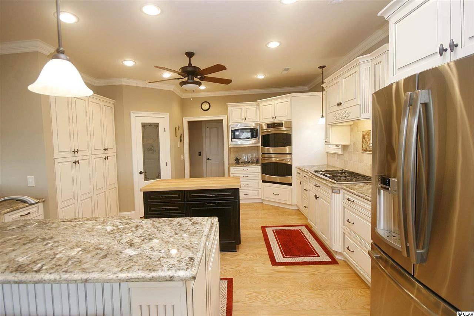
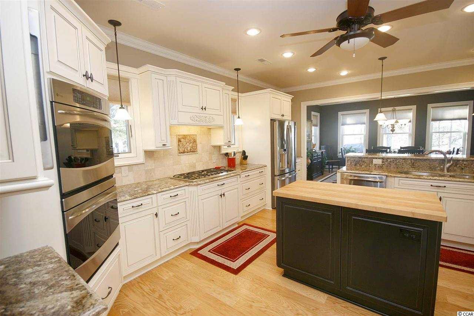
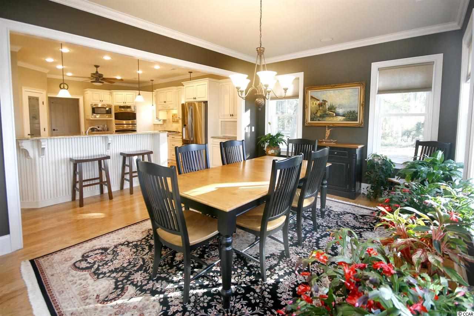
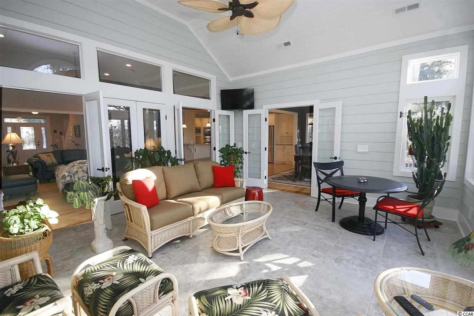
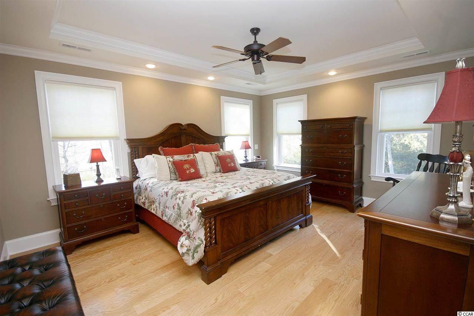
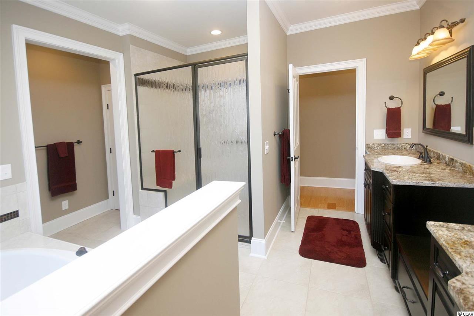
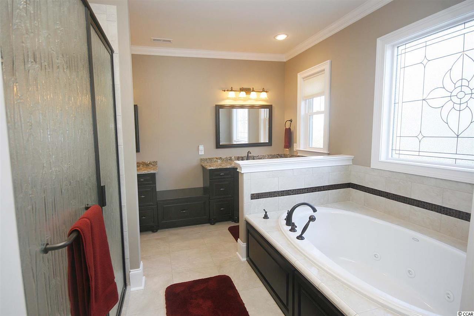
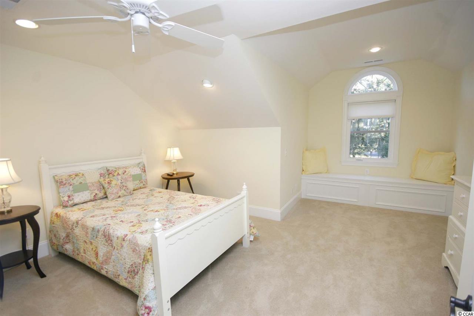
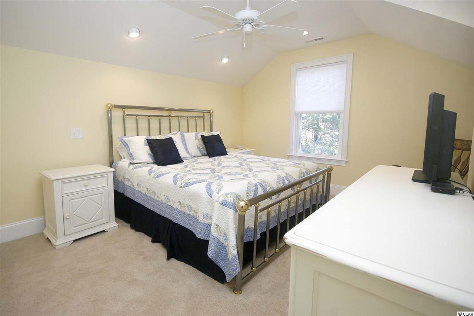
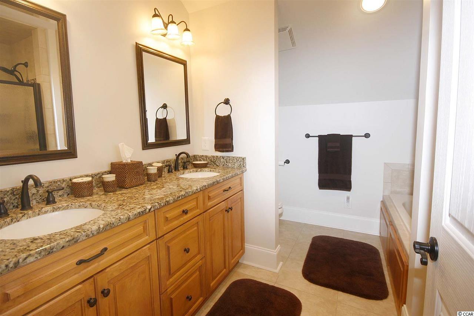
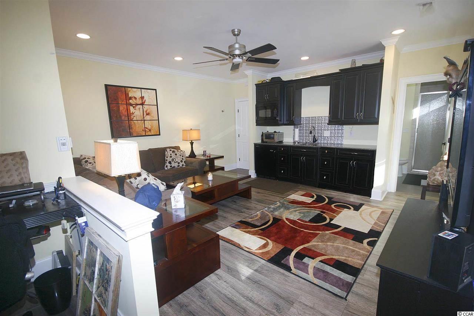
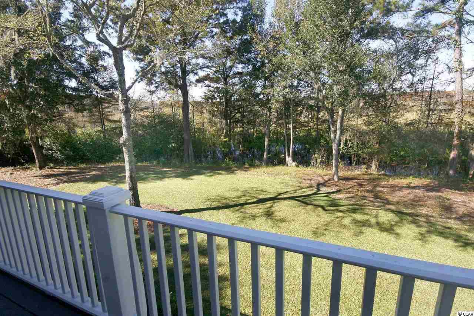
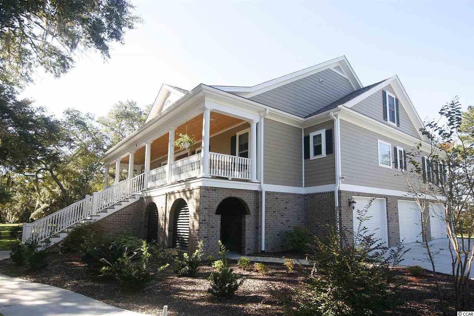
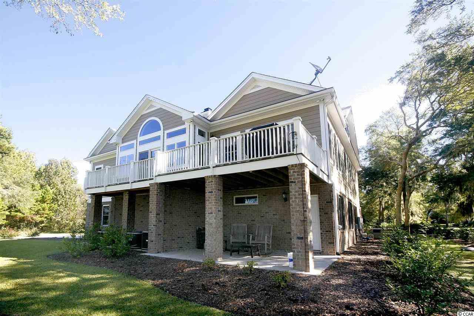
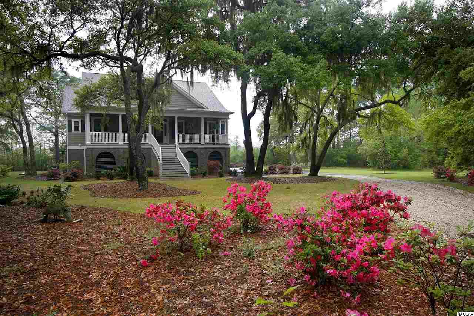
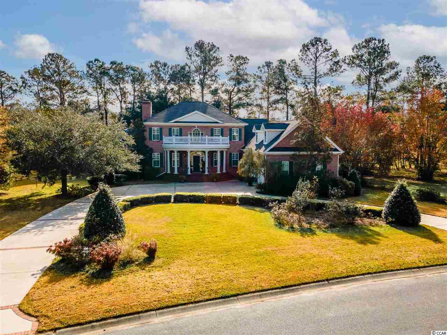
 MLS# 2026194
MLS# 2026194 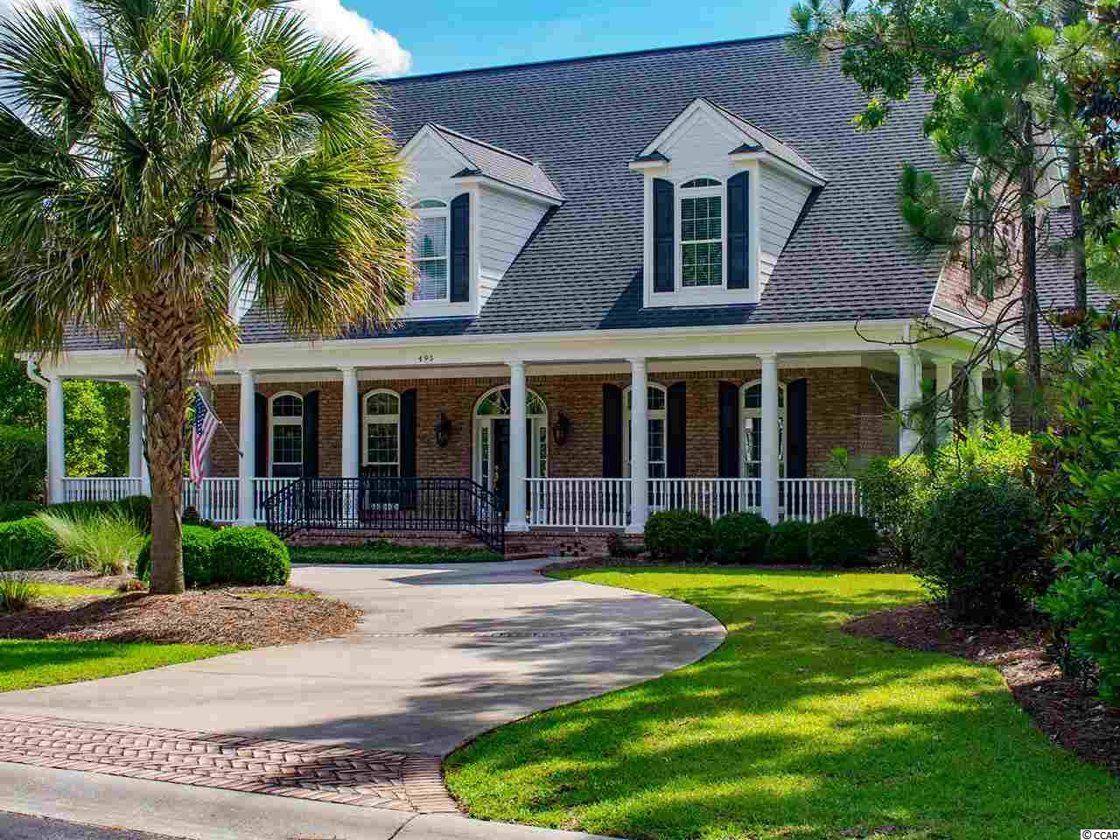
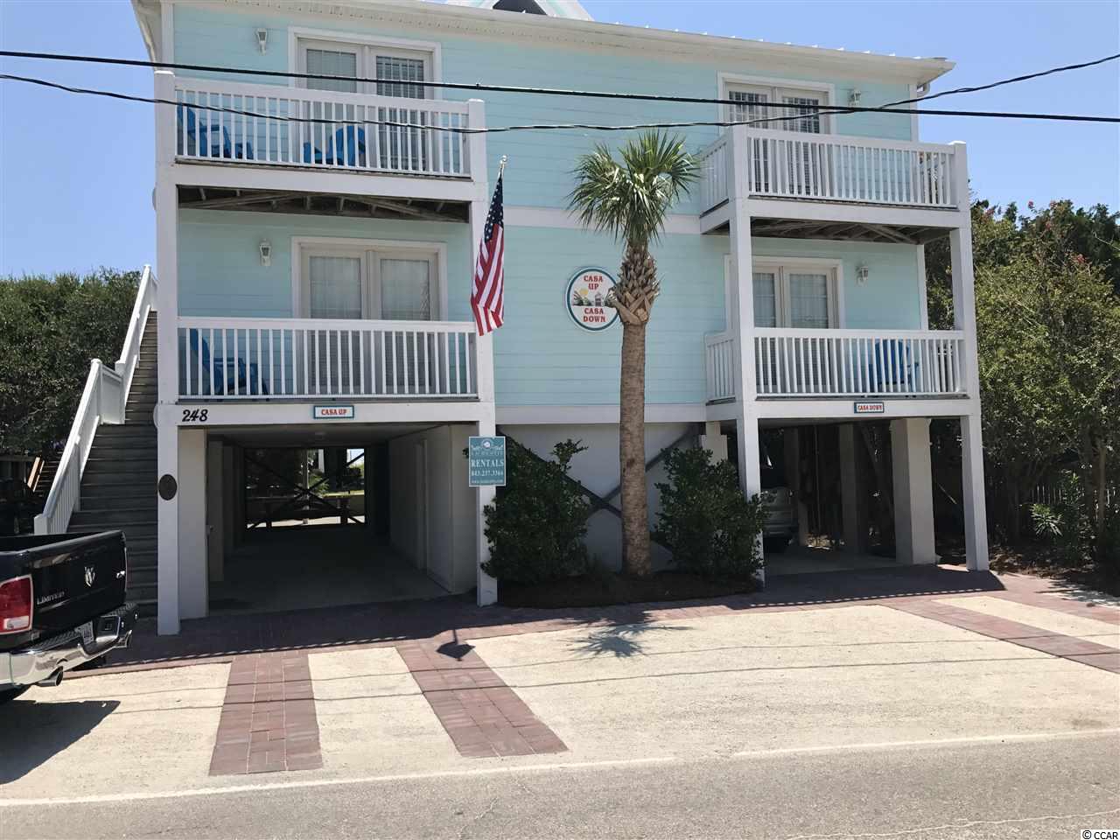
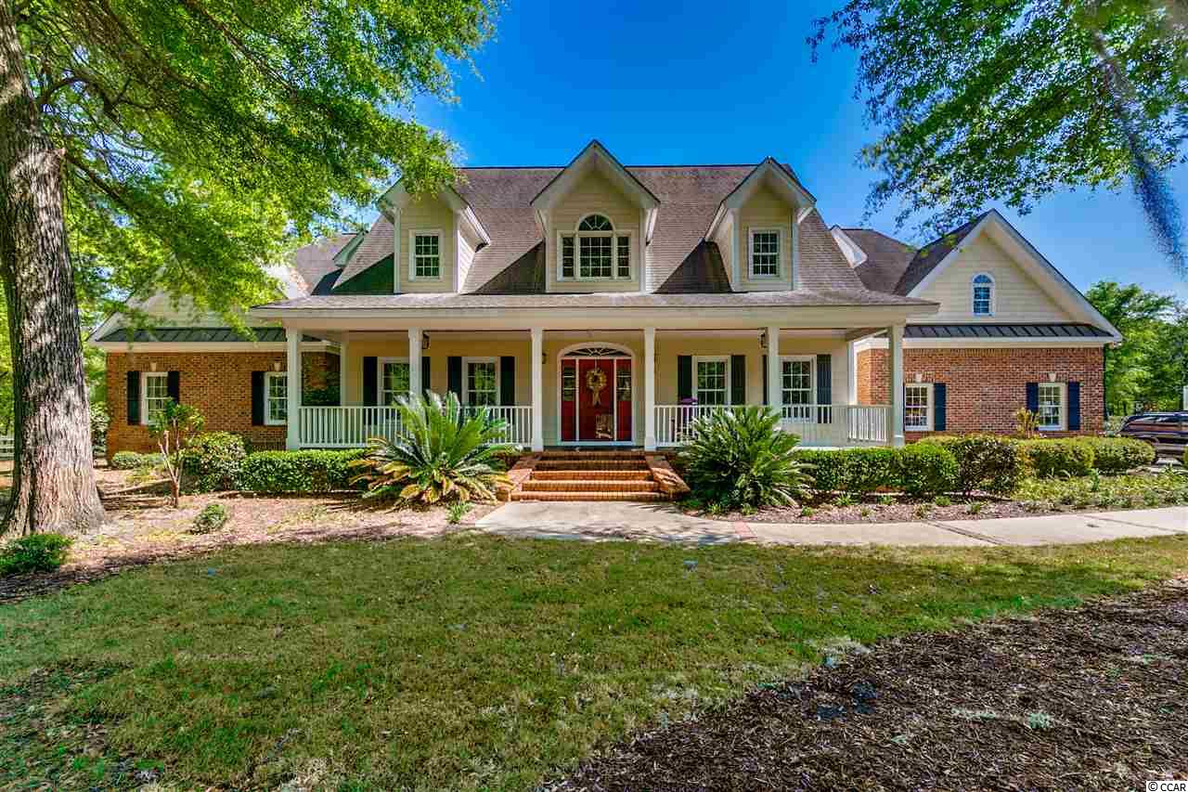
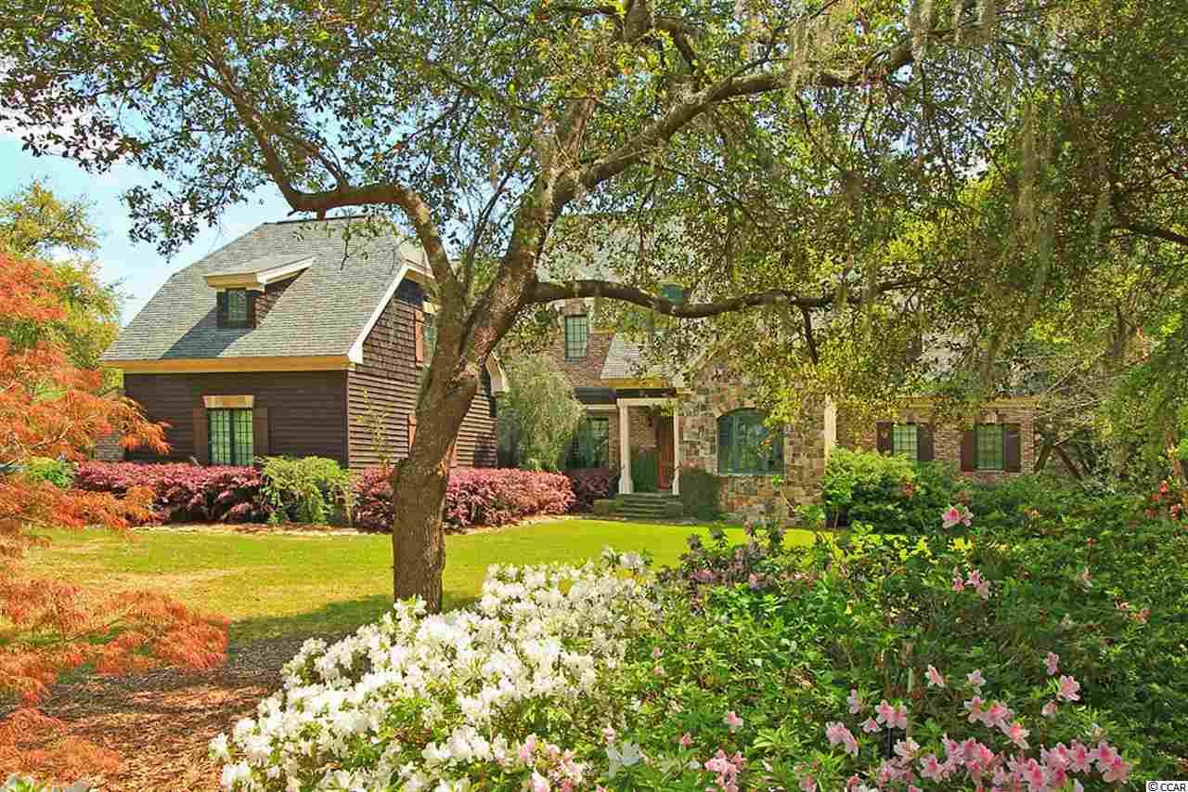
 Provided courtesy of © Copyright 2024 Coastal Carolinas Multiple Listing Service, Inc.®. Information Deemed Reliable but Not Guaranteed. © Copyright 2024 Coastal Carolinas Multiple Listing Service, Inc.® MLS. All rights reserved. Information is provided exclusively for consumers’ personal, non-commercial use,
that it may not be used for any purpose other than to identify prospective properties consumers may be interested in purchasing.
Images related to data from the MLS is the sole property of the MLS and not the responsibility of the owner of this website.
Provided courtesy of © Copyright 2024 Coastal Carolinas Multiple Listing Service, Inc.®. Information Deemed Reliable but Not Guaranteed. © Copyright 2024 Coastal Carolinas Multiple Listing Service, Inc.® MLS. All rights reserved. Information is provided exclusively for consumers’ personal, non-commercial use,
that it may not be used for any purpose other than to identify prospective properties consumers may be interested in purchasing.
Images related to data from the MLS is the sole property of the MLS and not the responsibility of the owner of this website.