Viewing Listing 1463 Basin Terrace
Murrells Inlet, SC 29576
- 5Beds
- 6Full Baths
- N/AHalf Baths
- 2,498SqFt
- 2004Year Built
- 0.11Acres
- MLS# 2109612
- Residential
- Detached
- Sold
- Approx Time on Market4 months, 22 days
- AreaGarden City Mainland & Pennisula
- CountyGeorgetown
- Subdivision Seaport Village
Overview
Fantastic INLET VIEWS (and some peaks of the Atlantic Ocean) from this Meticulously kept Murrells Inlet home on the Garden City Beach Peninsula boasting 5 Bedrooms, 6 full baths and huge enclosed garage space for many vehicles & marine toys. Attractive open concept on main floor with large living space and gourmet kitchen taking in the spectacular inlet views! There is a pre-built elevator shaft space (currently used as extra closet space) for a future elevator to be installed if you so desire. Home offers bedrooms on both floors! Gorgeous Heart Pine flooring throughout all living space areas and steps. Carpeting in bedrooms. Sold Fully furnished! Only a few steps from the shared seaport Village pool, gorgeous triple dune line beach, Marlin Quay Marina and award winning Gulfstream Cafe! Inlet front Double Porches! Beach access boardwalk 2 house lengths away. HOA fee INCLUDES Exterior Hazard Insurance, Flood Insurance, trash, water, sewer, quarterly pest control, common areas, pool & yard maint/landscaping,. As per SC State Law... new owner must be honor 90 days worth of confirmed rentals starting from recording date out. Don't miss this one!
Sale Info
Listing Date: 04-30-2021
Sold Date: 09-22-2021
Aprox Days on Market:
4 month(s), 22 day(s)
Listing Sold:
3 Year(s), 1 month(s), 21 day(s) ago
Asking Price: $849,000
Selling Price: $742,500
Price Difference:
Reduced By $92,400
Agriculture / Farm
Grazing Permits Blm: ,No,
Horse: No
Grazing Permits Forest Service: ,No,
Grazing Permits Private: ,No,
Irrigation Water Rights: ,No,
Farm Credit Service Incl: ,No,
Crops Included: ,No,
Association Fees / Info
Hoa Frequency: Monthly
Hoa Fees: 935
Hoa: 1
Community Features: LongTermRentalAllowed, Pool, ShortTermRentalAllowed
Assoc Amenities: OwnerAllowedMotorcycle
Bathroom Info
Total Baths: 6.00
Fullbaths: 6
Bedroom Info
Beds: 5
Building Info
New Construction: No
Levels: Two
Year Built: 2004
Mobile Home Remains: ,No,
Zoning: PUD
Style: RaisedBeach
Construction Materials: HardiPlankType
Buyer Compensation
Exterior Features
Spa: No
Patio and Porch Features: Balcony, FrontPorch
Pool Features: Community, OutdoorPool, Private
Foundation: Raised
Exterior Features: Balcony, SprinklerIrrigation, Storage
Financial
Lease Renewal Option: ,No,
Garage / Parking
Parking Capacity: 8
Garage: Yes
Carport: No
Parking Type: Attached, Garage, TwoCarGarage, GarageDoorOpener
Open Parking: No
Attached Garage: Yes
Garage Spaces: 2
Green / Env Info
Interior Features
Floor Cover: Carpet, Tile, Wood
Fireplace: No
Laundry Features: WasherHookup
Furnished: Furnished
Interior Features: Furnished, SplitBedrooms, WindowTreatments, BreakfastBar, BedroomonMainLevel
Appliances: Dishwasher, Disposal, Microwave, Range, Refrigerator, RangeHood, Dryer, Washer
Lot Info
Lease Considered: ,No,
Lease Assignable: ,No,
Acres: 0.11
Land Lease: No
Lot Description: FloodZone, Rectangular
Misc
Pool Private: Yes
Offer Compensation
Other School Info
Property Info
County: Georgetown
View: Yes
Senior Community: No
Stipulation of Sale: None
View: Ocean
Property Sub Type Additional: Detached
Property Attached: No
Security Features: SmokeDetectors
Disclosures: CovenantsRestrictionsDisclosure,SellerDisclosure
Rent Control: No
Construction: Resale
Room Info
Basement: ,No,
Sold Info
Sold Date: 2021-09-22T00:00:00
Sqft Info
Building Sqft: 4266
Living Area Source: PublicRecords
Sqft: 2498
Tax Info
Unit Info
Utilities / Hvac
Heating: Central, Electric
Cooling: CentralAir
Electric On Property: No
Cooling: Yes
Utilities Available: CableAvailable, ElectricityAvailable, Other, PhoneAvailable, SewerAvailable, WaterAvailable
Heating: Yes
Water Source: Public
Waterfront / Water
Waterfront: No
Directions
Drive SOUTH on S. Waccamaw Drive in Garden City Beach .. follow until u see a split in the road.. merge right onto Basin Terrace...Follow until just before stop sign... house next to last home on left!Courtesy of Surfside Realty Co Inc
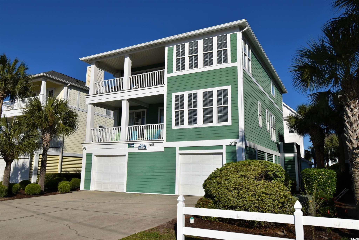
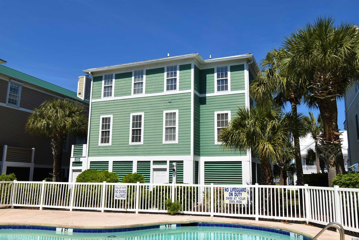
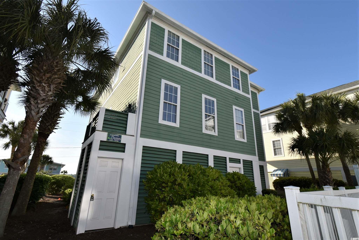
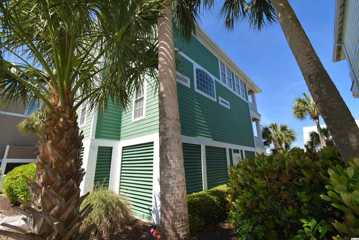
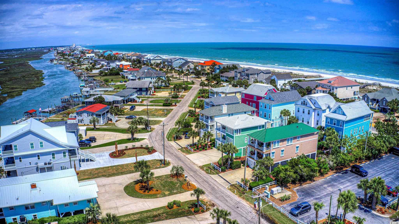
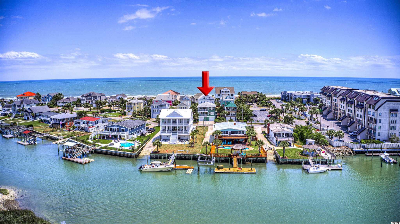
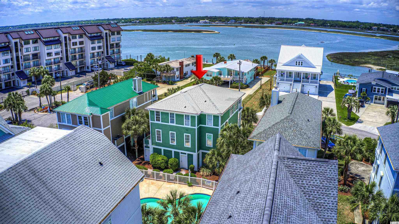
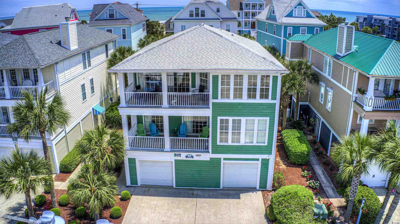
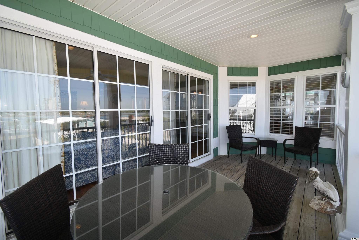
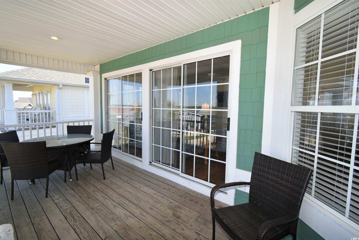
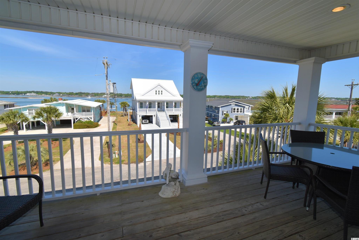
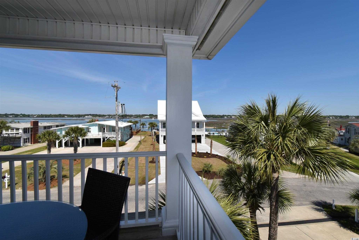
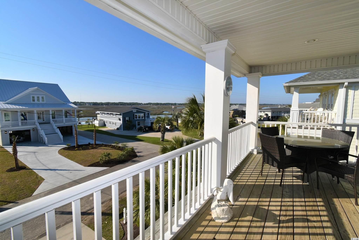
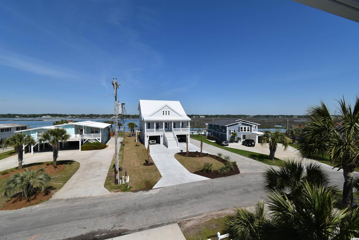
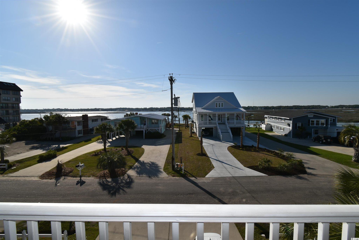
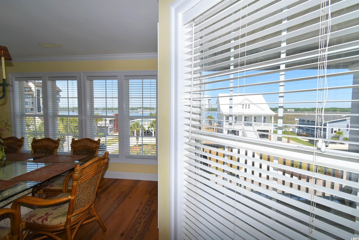
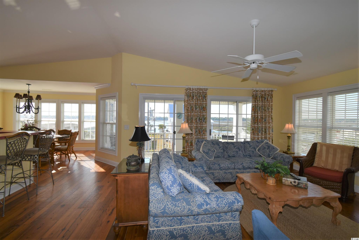
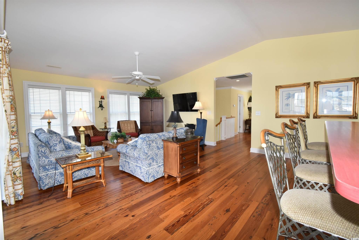
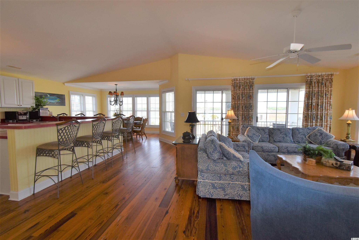
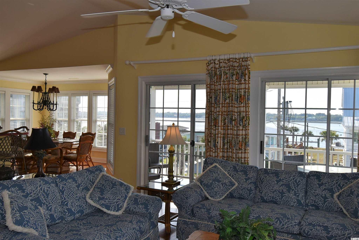
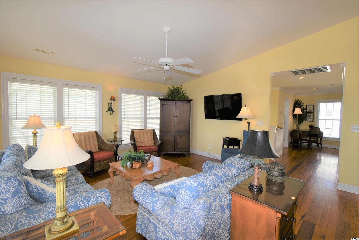
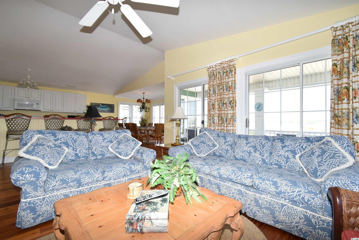
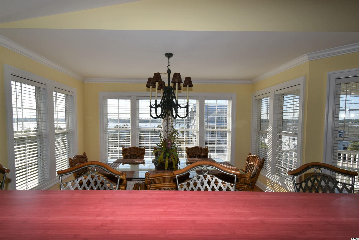
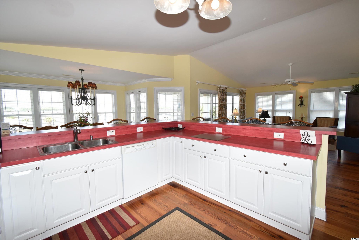
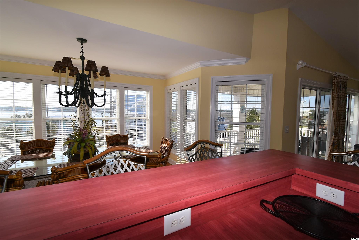
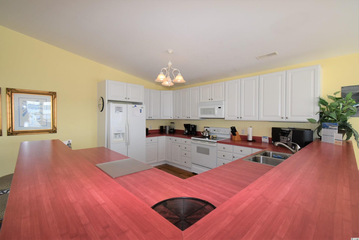
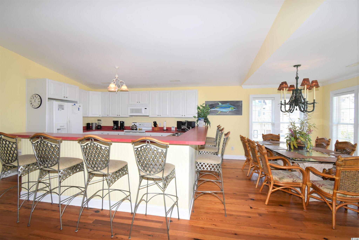
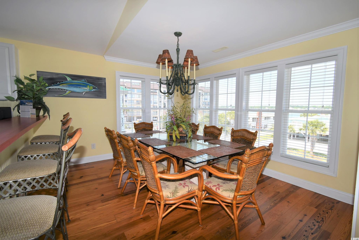
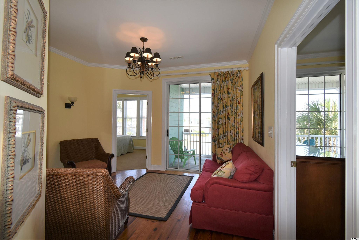
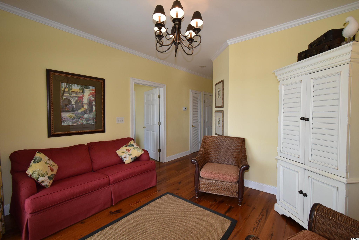
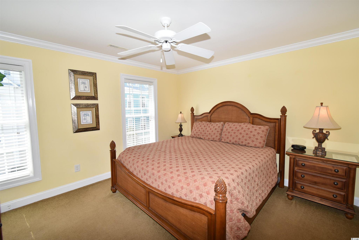
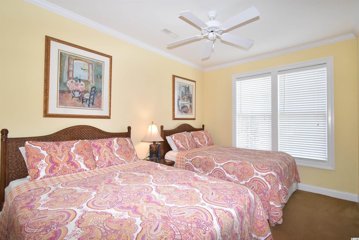
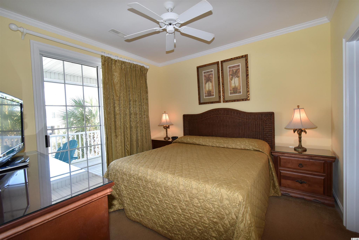
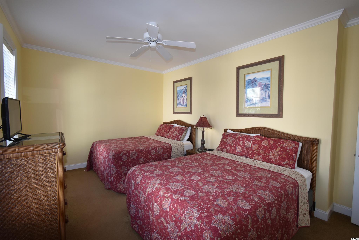
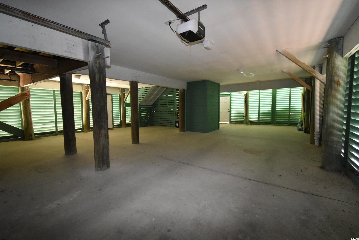
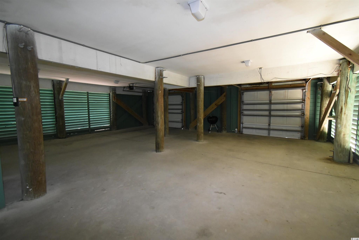
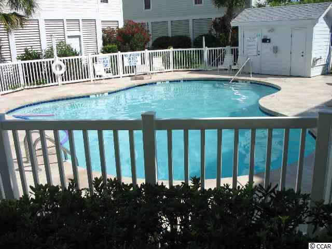
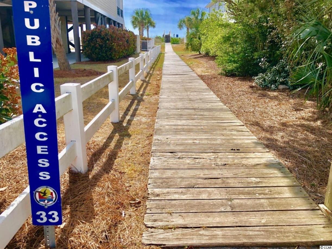
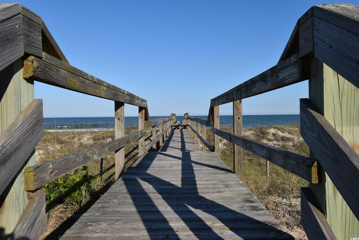
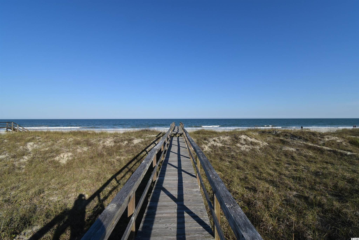
 Provided courtesy of © Copyright 2024 Coastal Carolinas Multiple Listing Service, Inc.®. Information Deemed Reliable but Not Guaranteed. © Copyright 2024 Coastal Carolinas Multiple Listing Service, Inc.® MLS. All rights reserved. Information is provided exclusively for consumers’ personal, non-commercial use,
that it may not be used for any purpose other than to identify prospective properties consumers may be interested in purchasing.
Images related to data from the MLS is the sole property of the MLS and not the responsibility of the owner of this website.
Provided courtesy of © Copyright 2024 Coastal Carolinas Multiple Listing Service, Inc.®. Information Deemed Reliable but Not Guaranteed. © Copyright 2024 Coastal Carolinas Multiple Listing Service, Inc.® MLS. All rights reserved. Information is provided exclusively for consumers’ personal, non-commercial use,
that it may not be used for any purpose other than to identify prospective properties consumers may be interested in purchasing.
Images related to data from the MLS is the sole property of the MLS and not the responsibility of the owner of this website.