Viewing Listing 146 Georges Bay Rd.
Surfside Beach, SC 29575
- 5Beds
- 4Full Baths
- 1Half Baths
- 2,834SqFt
- 2006Year Built
- 0.00Acres
- MLS# 2401963
- Residential
- Detached
- Active
- Approx Time on Market9 months, 10 days
- AreaGarden City Mainland & Pennisula
- CountyHorry
- Subdivision Bermuda Bay
Overview
Fabulous opportunity to own a home in The Bermuda Bay section of Oceanside Village. A highly sought after gated golf cart community located east of Business 17 & offering Oceanfront parking specifically for the Community! Whether you're looking for a primary residence, second home or vacation property you, your family or guests will enjoy this Beach Home with an open floor-plan featuring 5 bedrooms, 4.5 bathrooms, overlooking the canal. The main level boasts a fully renovated custom kitchen with Stunning Granite in Beach Sand, White Shaker soft close cabinets, stainless appliances, and a large island. Luxury Vinyl Planking throughout as well as tile in the wet areas. The Primary suite Bed/Full Bath), Secondary suite (bed/full bath), & laundry room are on the home's main level. On the third floor youll find a third suite (bed/full bath) as well as attic access. The First floor level features an open floor plan with a full kitchen, living/dining room, 2 bedrooms, 1 bathroom, laundry room, with private entrance ability to use as a lockout. The Garage is an oversized 2 car parking with plenty of room for golf cart parking, & storage closets. The Porches & patio areas are some of the best ways to enjoy the beautiful yard all year round. 146 Georges Bay Rd has so much to offer with upgrades throughout & is being sold furnished. Oceanside Village offers a wide variety of amenities suitable for most everyone including indoor & outdoor pools, splash pad, bark park, library, bocce ball, tennis, gym, year round activities, Private beach front parking and much more. This is not just a home, It's a Lifestyle.
Agriculture / Farm
Grazing Permits Blm: ,No,
Horse: No
Grazing Permits Forest Service: ,No,
Grazing Permits Private: ,No,
Irrigation Water Rights: ,No,
Farm Credit Service Incl: ,No,
Crops Included: ,No,
Association Fees / Info
Hoa Frequency: Monthly
Hoa Fees: 327
Hoa: 1
Community Features: Beach, Clubhouse, GolfCartsOk, Gated, PrivateBeach, RecreationArea, TennisCourts, LongTermRentalAllowed, Pool, ShortTermRentalAllowed
Assoc Amenities: BeachRights, Clubhouse, Gated, OwnerAllowedGolfCart, OwnerAllowedMotorcycle, PrivateMembership, PetRestrictions, Security, TennisCourts, TenantAllowedMotorcycle
Bathroom Info
Total Baths: 5.00
Halfbaths: 1
Fullbaths: 4
Bedroom Info
Beds: 5
Building Info
New Construction: No
Levels: ThreeOrMore
Year Built: 2006
Mobile Home Remains: ,No,
Zoning: res
Style: Other
Builders Name: Lawrence
Builder Model: Sommerset
Buyer Compensation
Exterior Features
Spa: No
Patio and Porch Features: FrontPorch
Pool Features: Community, Indoor, OutdoorPool
Financial
Lease Renewal Option: ,No,
Garage / Parking
Parking Capacity: 6
Garage: Yes
Carport: No
Parking Type: Attached, Garage, TwoCarGarage
Open Parking: No
Attached Garage: Yes
Garage Spaces: 2
Green / Env Info
Interior Features
Floor Cover: Carpet, LuxuryVinyl, LuxuryVinylPlank, Tile
Fireplace: No
Furnished: Furnished
Interior Features: InLawFloorplan, KitchenIsland, StainlessSteelAppliances, SolidSurfaceCounters
Appliances: Dishwasher, Disposal, Microwave, Range, Refrigerator
Lot Info
Lease Considered: ,No,
Lease Assignable: ,No,
Acres: 0.00
Land Lease: Yes
Misc
Pool Private: No
Pets Allowed: OwnerOnly, Yes
Offer Compensation
Other School Info
Property Info
County: Horry
View: No
Senior Community: No
Stipulation of Sale: None
Habitable Residence: ,No,
Property Attached: No
Security Features: GatedCommunity, SecurityService
Rent Control: No
Construction: Resale
Room Info
Basement: ,No,
Sold Info
Sqft Info
Building Sqft: 3883
Living Area Source: Plans
Sqft: 2834
Tax Info
Unit Info
Utilities / Hvac
Heating: Electric
Electric On Property: No
Cooling: No
Heating: Yes
Waterfront / Water
Waterfront: No
Schools
Elem: Seaside Elementary School
Middle: Saint James Middle School
High: Saint James High School
Courtesy of Rose Real Estate Inc
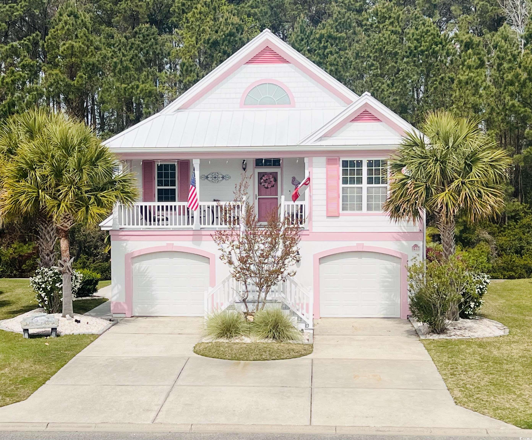
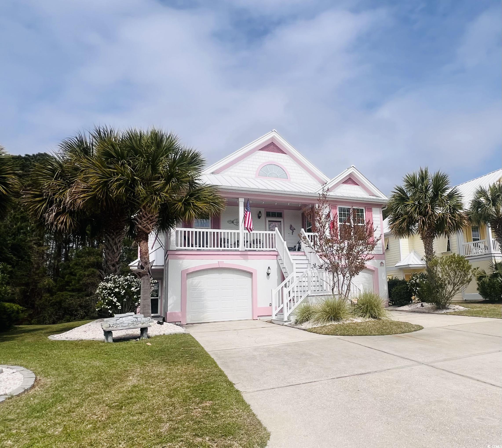


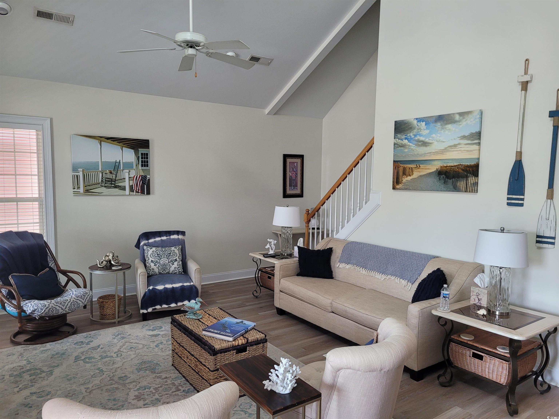







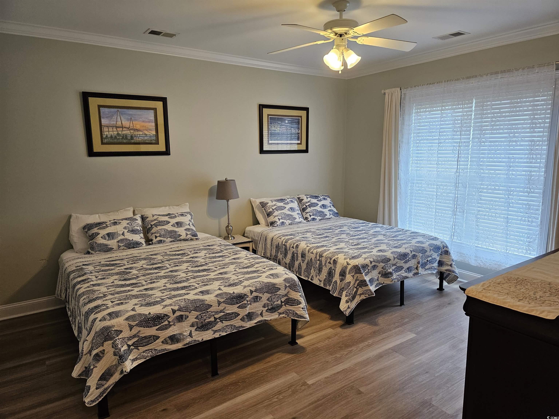

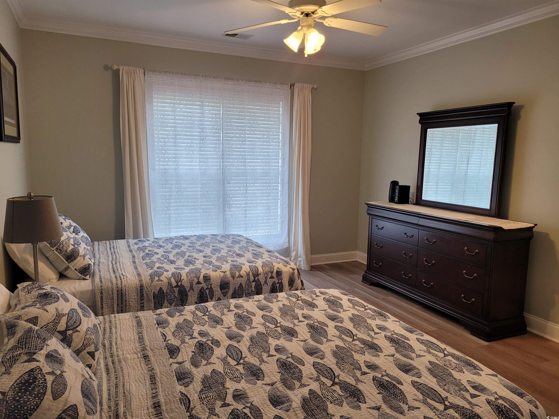

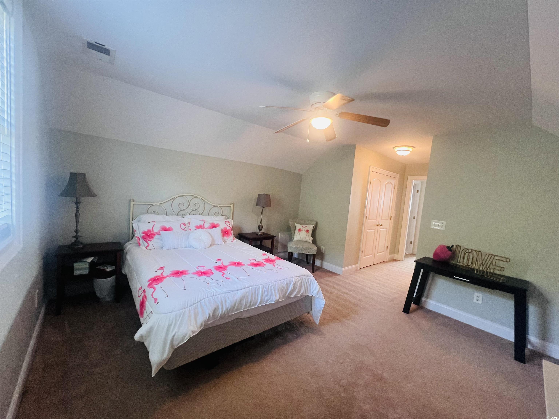
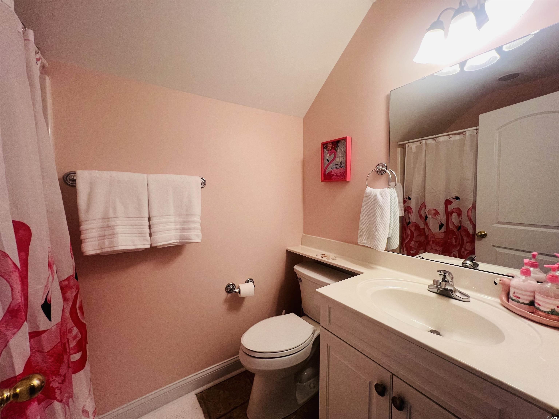


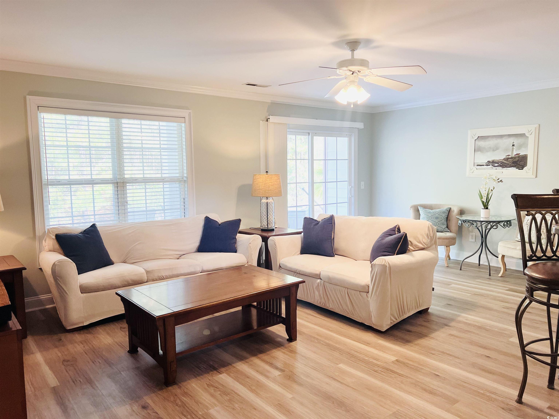
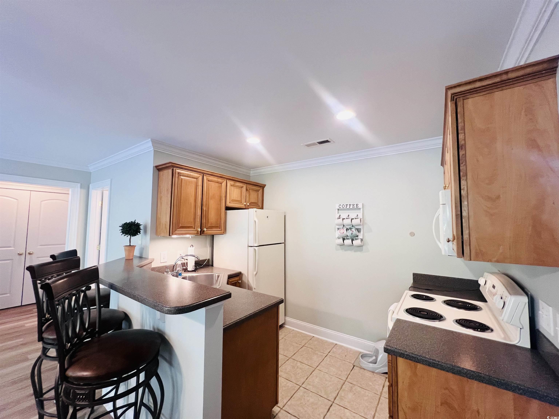

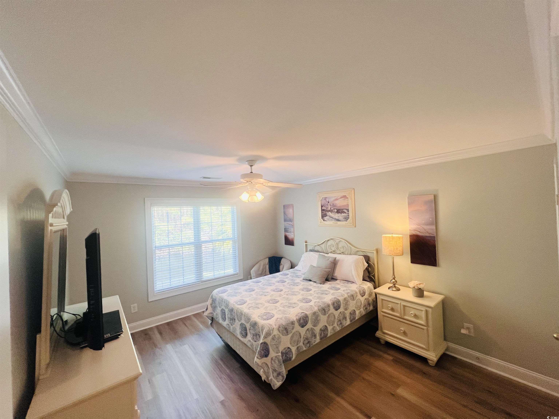


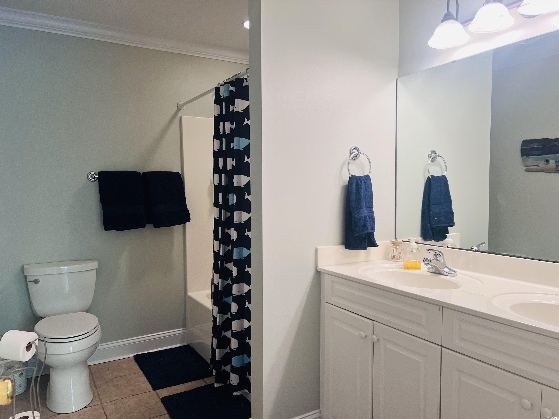
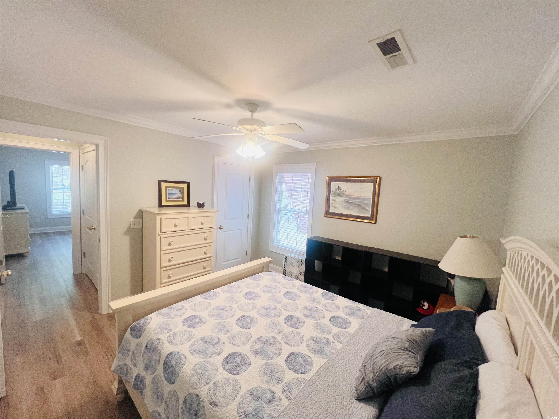
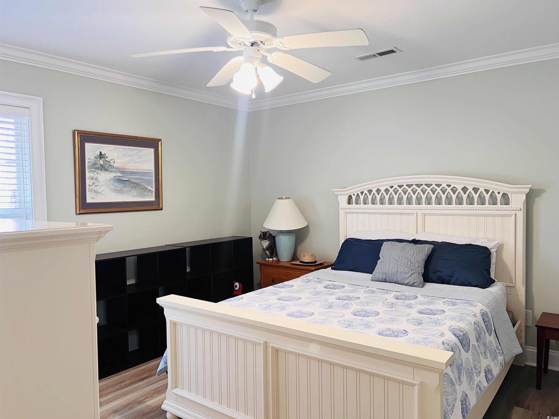


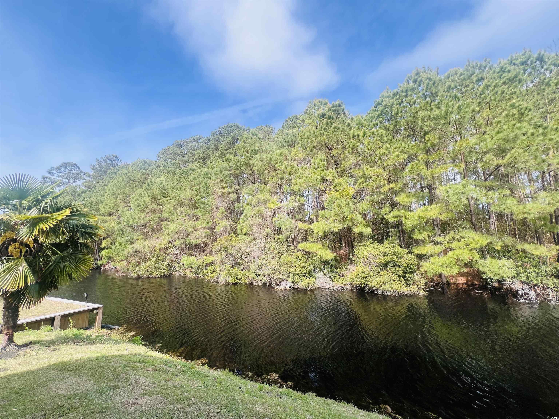
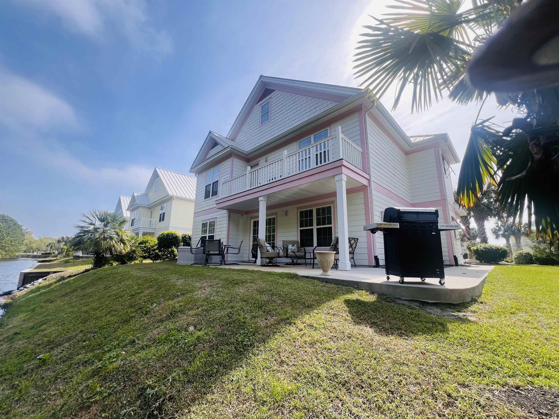
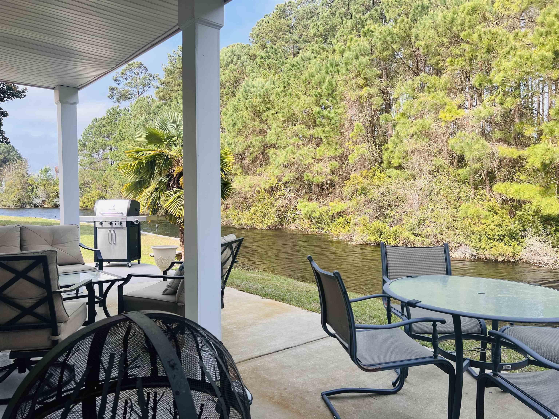




 Provided courtesy of © Copyright 2024 Coastal Carolinas Multiple Listing Service, Inc.®. Information Deemed Reliable but Not Guaranteed. © Copyright 2024 Coastal Carolinas Multiple Listing Service, Inc.® MLS. All rights reserved. Information is provided exclusively for consumers’ personal, non-commercial use,
that it may not be used for any purpose other than to identify prospective properties consumers may be interested in purchasing.
Images related to data from the MLS is the sole property of the MLS and not the responsibility of the owner of this website.
Provided courtesy of © Copyright 2024 Coastal Carolinas Multiple Listing Service, Inc.®. Information Deemed Reliable but Not Guaranteed. © Copyright 2024 Coastal Carolinas Multiple Listing Service, Inc.® MLS. All rights reserved. Information is provided exclusively for consumers’ personal, non-commercial use,
that it may not be used for any purpose other than to identify prospective properties consumers may be interested in purchasing.
Images related to data from the MLS is the sole property of the MLS and not the responsibility of the owner of this website.