Viewing Listing 146 Berwick Dr.
Pawleys Island, SC 29585
- 4Beds
- 3Full Baths
- 1Half Baths
- 2,944SqFt
- 2003Year Built
- 0.18Acres
- MLS# 2402189
- Residential
- Detached
- Sold
- Approx Time on Market2 months, 15 days
- Area44a Pawleys Island Mainland
- CountyGeorgetown
- Subdivision Heritage Plantation
Overview
Interested in a golf course community AND a community with a marina and direct access to water? This Heritage Plantation 4-bedroom home is waterfront- situated on one of the large ponds and close to the owner's clubhouse with easy access to the club house, tennis courts, gym and lap pool. Recent UPDATES have been made: stainless steel appliances 2021, new roof 2020, new bulkhead around pond 2020, new hvac 2019, hurricane shutters 2019, hot water heater 2016, as well as other improvements. When you enter into the 2-story foyer, there are floor-to-ceiling windows throughout the downstairs offering plenty of light. The formal dining room (currently used as a den) flows into the kitchen with all new stainless steel appliances. The living room space has vaulted ceilings, with two new skylights to bring in bright light and has an electric fireplace for easy heat and ambiance. The sun room has 3 walls of windows with a view of the pond, and access to the porch. The screened-in porch is a perfect spot for sightings of egrets and birds. The first-floor master bedroom suite is off the living room, with his and her separate master closets, crown molding, carpet, as well as a large remodeled master bathroom, with an additional closet for linens, and separate water closet. The laundry room is off the garage with another large closet for storage, as well as more storage in the closet under the stairway. You will love heading up stairs and the walk-in storage room off the hallway. There are 2 guest rooms upstairs, and a secondary full bathroom, as well as a bonus room with closet and bathroom. This home has been well maintained and updated over the last few years and has plantation shutters throughout and designer choices of colors to create a calm and peaceful refuge. Mature oak trees and a professionally landscaped yard create great curb appeal. This corner lot has surprising space around it and privacy from across the pond. This quiet neighborhood has wonderful amenities: gated entrance, lap pool, community clubhouse, gym, playground, clay tennis courts, pickle ball courts, and a marina with a boat storage area, as well as an active community of planned events. The Heritage Golf course is a highly rated public course with membership options and has exceptional practice facilities. This home is only 3-4 miles from two beaches, and close to the shopping and restaurants, yet in a gated neighborhood among breathtaking live oak trees and marshes and gorgeous golf course.This home could be exactly what you are looking for!
Sale Info
Listing Date: 01-25-2024
Sold Date: 04-10-2024
Aprox Days on Market:
2 month(s), 15 day(s)
Listing Sold:
7 month(s), 4 day(s) ago
Asking Price: $795,000
Selling Price: $765,000
Price Difference:
Reduced By $24,900
Agriculture / Farm
Grazing Permits Blm: ,No,
Horse: No
Grazing Permits Forest Service: ,No,
Grazing Permits Private: ,No,
Irrigation Water Rights: ,No,
Farm Credit Service Incl: ,No,
Crops Included: ,No,
Association Fees / Info
Hoa Frequency: Monthly
Hoa Fees: 318
Hoa: 1
Hoa Includes: AssociationManagement, CommonAreas, CableTV, LegalAccounting, Security, Trash
Community Features: BoatFacilities, Clubhouse, Dock, GolfCartsOK, Gated, RecreationArea, TennisCourts, LongTermRentalAllowed, Pool
Assoc Amenities: BoatDock, BoatRamp, Clubhouse, Gated, OwnerAllowedGolfCart, OwnerAllowedMotorcycle, PetRestrictions, Security, TennisCourts
Bathroom Info
Total Baths: 4.00
Halfbaths: 1
Fullbaths: 3
Bedroom Info
Beds: 4
Building Info
New Construction: No
Levels: Two
Year Built: 2003
Mobile Home Remains: ,No,
Zoning: res
Style: Traditional
Construction Materials: Brick
Builder Model: custom
Buyer Compensation
Exterior Features
Spa: No
Patio and Porch Features: RearPorch, Patio, Porch, Screened
Window Features: Skylights
Pool Features: Community, OutdoorPool
Foundation: Slab
Exterior Features: SprinklerIrrigation, Porch, Patio
Financial
Lease Renewal Option: ,No,
Garage / Parking
Parking Capacity: 4
Garage: Yes
Carport: No
Parking Type: Attached, TwoCarGarage, Garage, GarageDoorOpener
Open Parking: No
Attached Garage: Yes
Garage Spaces: 2
Green / Env Info
Interior Features
Floor Cover: Carpet, Tile, Wood
Fireplace: Yes
Laundry Features: WasherHookup
Furnished: Unfurnished
Interior Features: Attic, Fireplace, PermanentAtticStairs, SplitBedrooms, Skylights, WindowTreatments, BreakfastBar, BedroomonMainLevel, BreakfastArea, EntranceFoyer, StainlessSteelAppliances, SolidSurfaceCounters
Appliances: Dishwasher, Disposal, Microwave, Range, Refrigerator, Dryer, Washer
Lot Info
Lease Considered: ,No,
Lease Assignable: ,No,
Acres: 0.18
Lot Size: 65x117x73x126
Land Lease: No
Lot Description: CornerLot, LakeFront, Pond, Rectangular
Misc
Pool Private: No
Pets Allowed: OwnerOnly, Yes
Offer Compensation
Other School Info
Property Info
County: Georgetown
View: No
Senior Community: No
Stipulation of Sale: None
View: Lake
Property Sub Type Additional: Detached
Property Attached: No
Security Features: GatedCommunity, SmokeDetectors, SecurityService
Disclosures: CovenantsRestrictionsDisclosure,SellerDisclosure
Rent Control: No
Construction: Resale
Room Info
Basement: ,No,
Sold Info
Sold Date: 2024-04-10T00:00:00
Sqft Info
Building Sqft: 3723
Living Area Source: Assessor
Sqft: 2944
Tax Info
Unit Info
Utilities / Hvac
Heating: Central, Electric
Cooling: CentralAir
Electric On Property: No
Cooling: Yes
Utilities Available: CableAvailable, SewerAvailable, UndergroundUtilities, WaterAvailable
Heating: Yes
Water Source: Public
Waterfront / Water
Waterfront: Yes
Waterfront Features: Pond
Directions
Directions: From 17 South, heading north from Georgetown, turn left on Beaumont (at Chevrolet dealership). Follow road to Kings River and turn right. Entrance to Heritage Plantation is on the left. Follow straight ahead and veer to the left and Follow around, and when you cross over the ponds, this houses backyard is on the right. Turn Right onto Berwick, and its the first house on the right. Show your business card to front gate.Courtesy of Keller Williams Pawleys Island
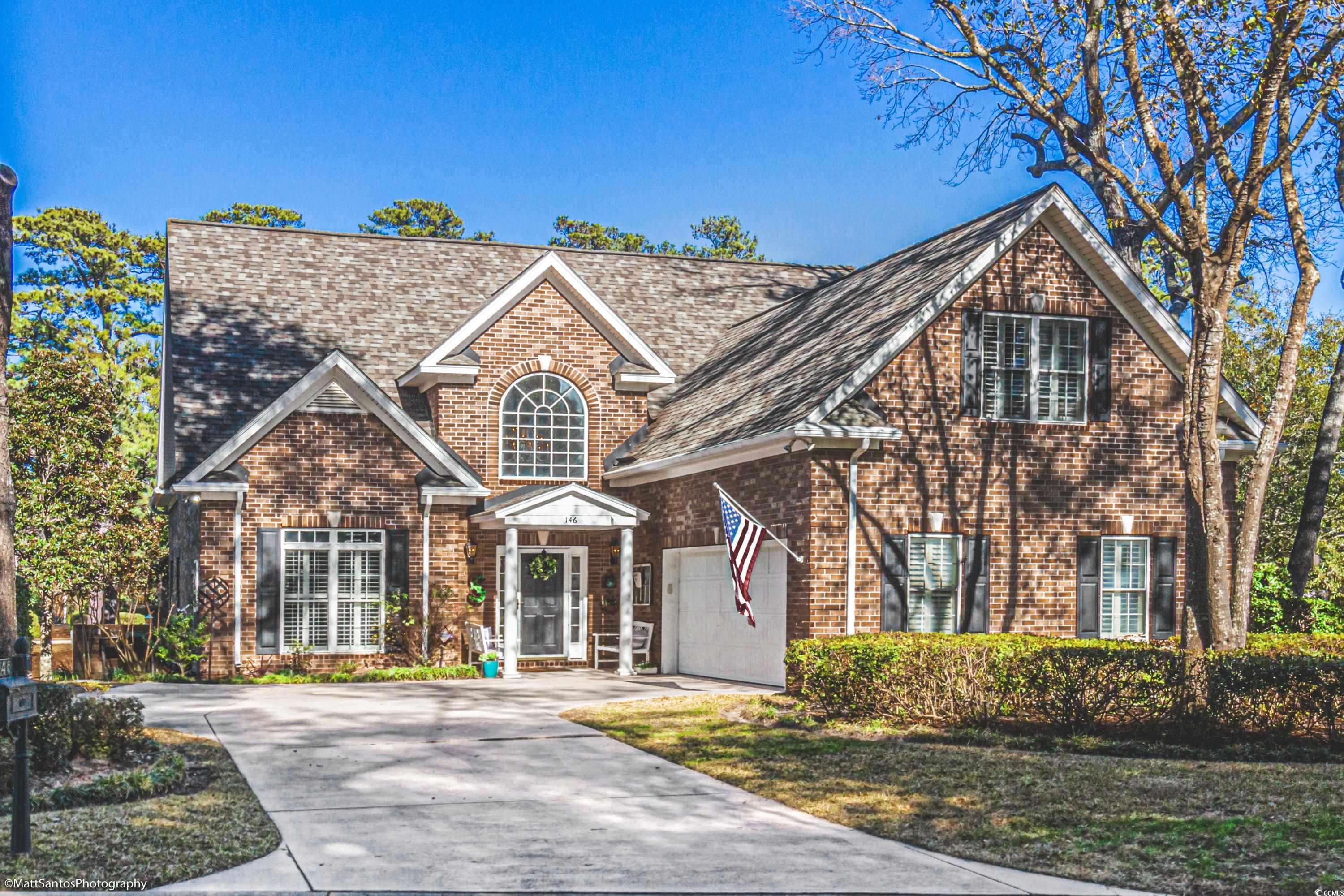
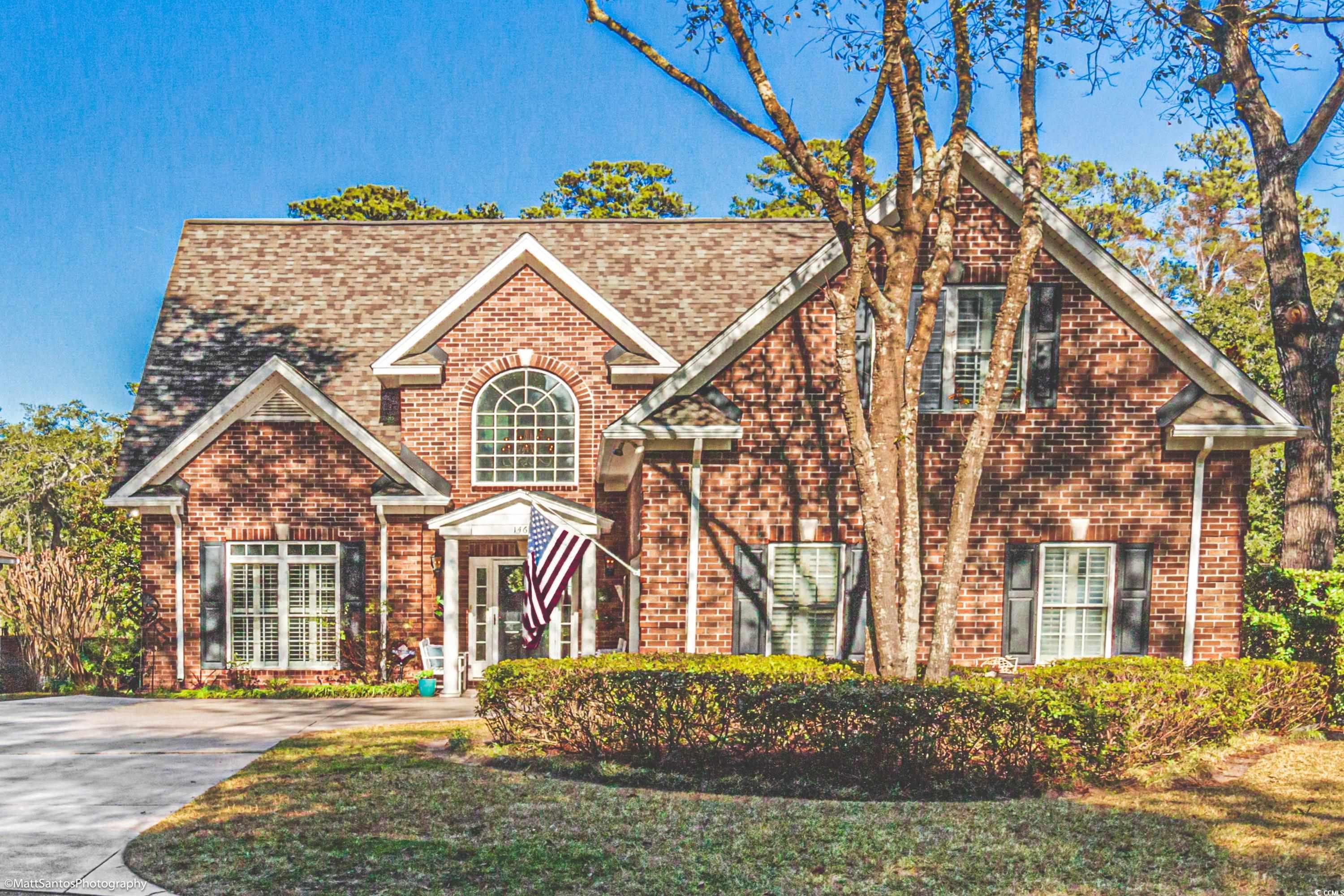
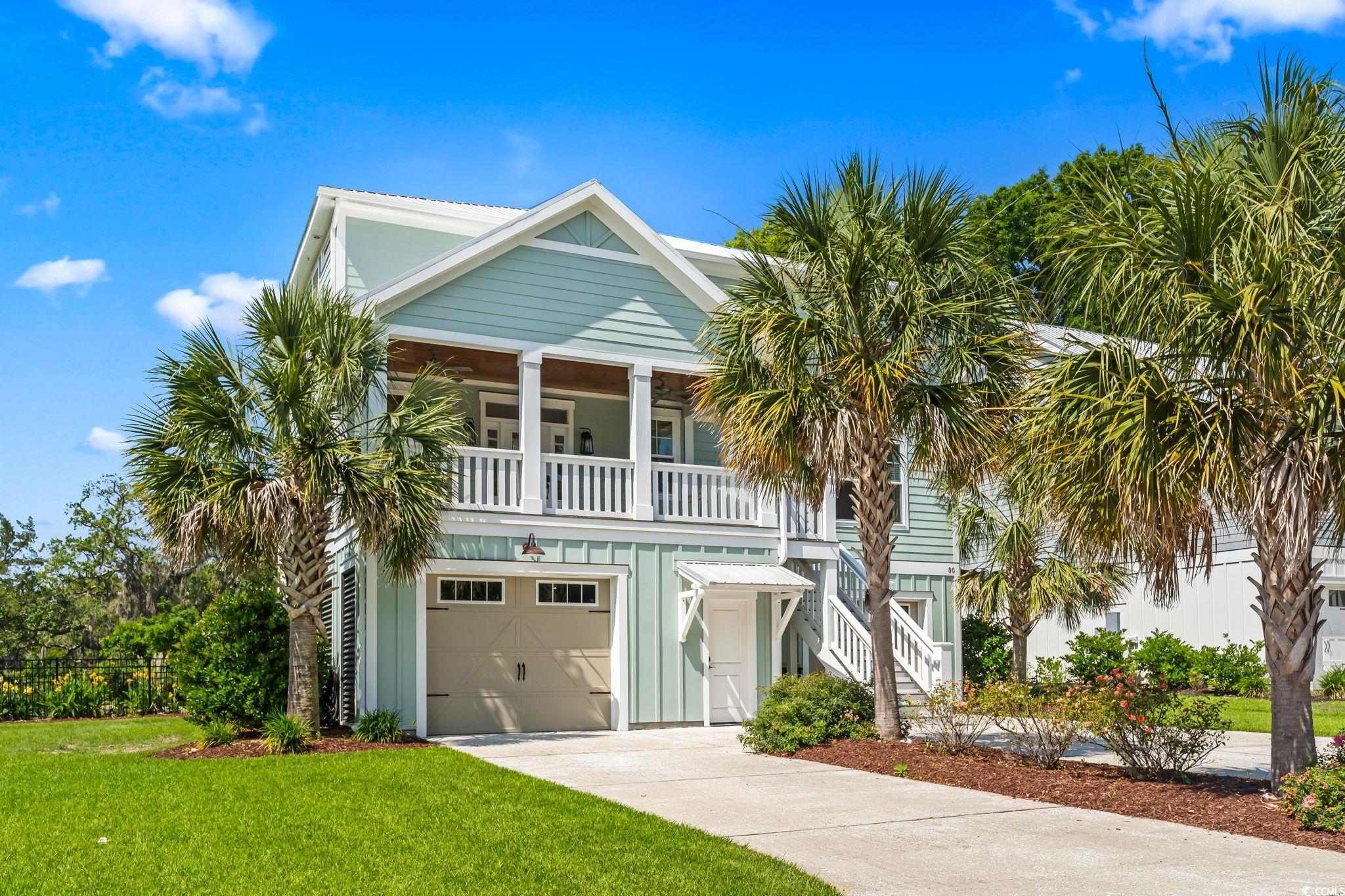
 MLS# 2412870
MLS# 2412870 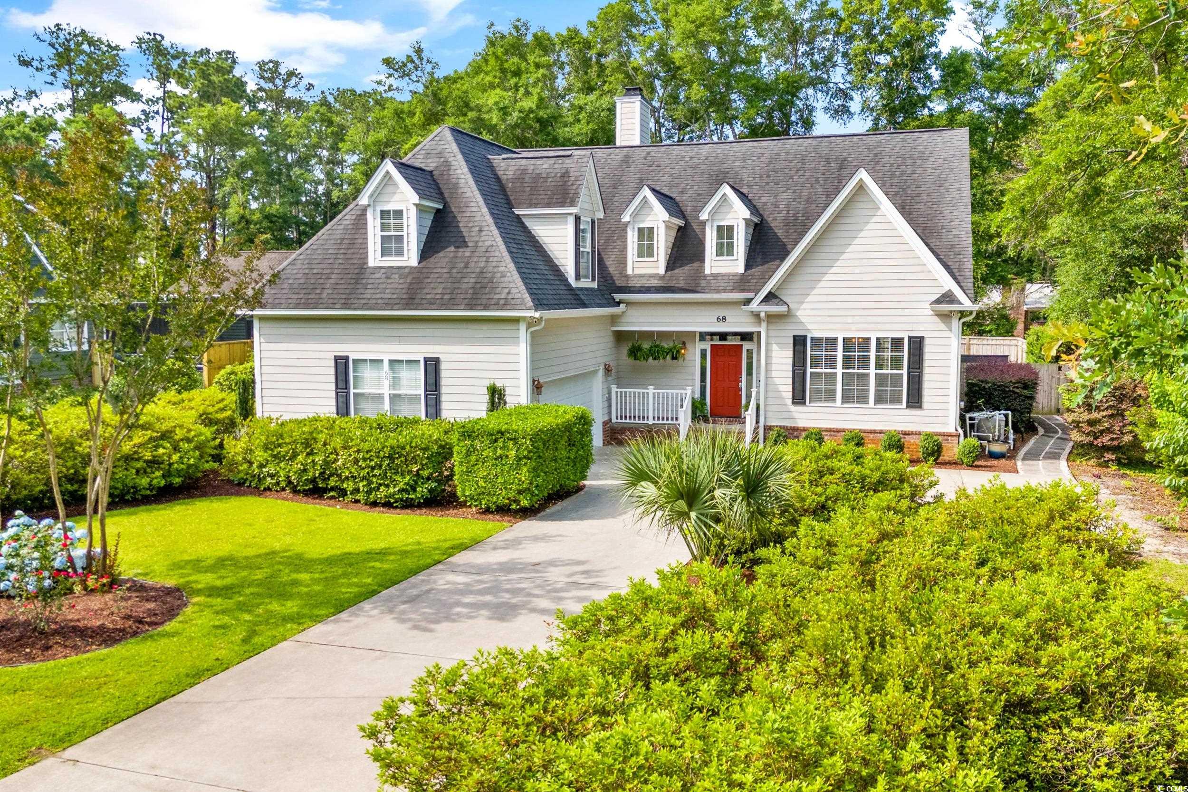
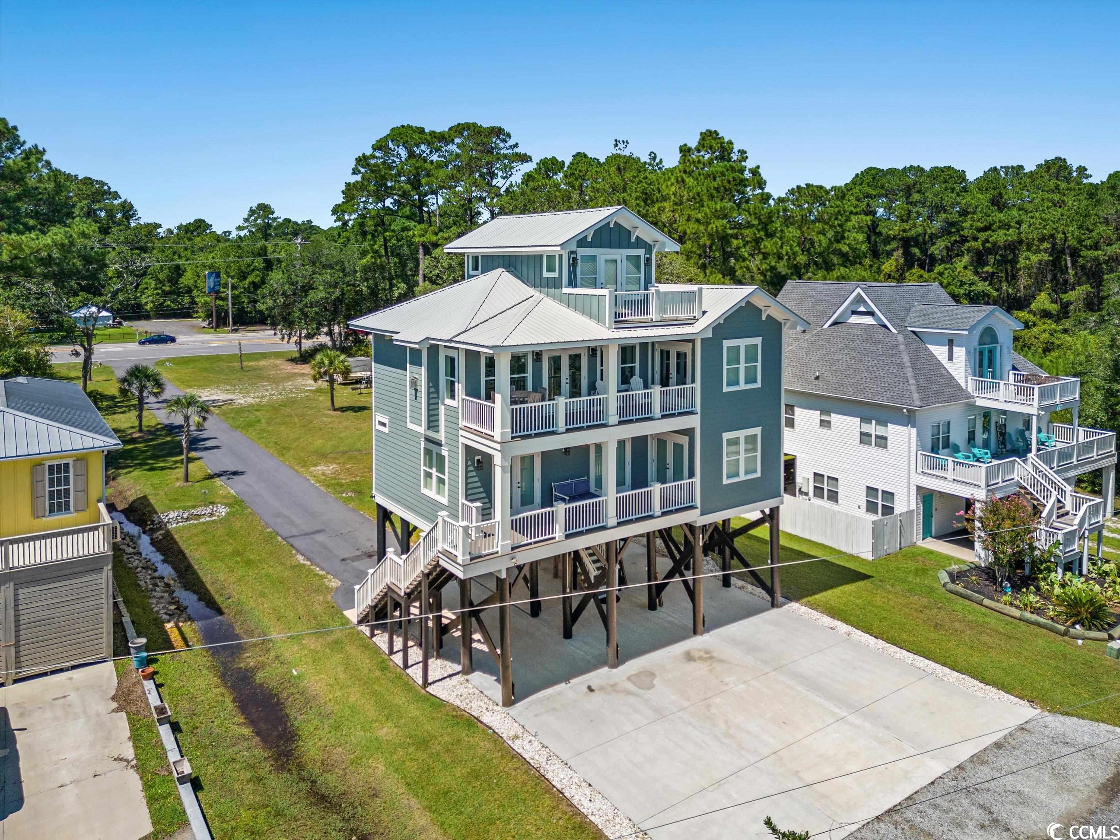
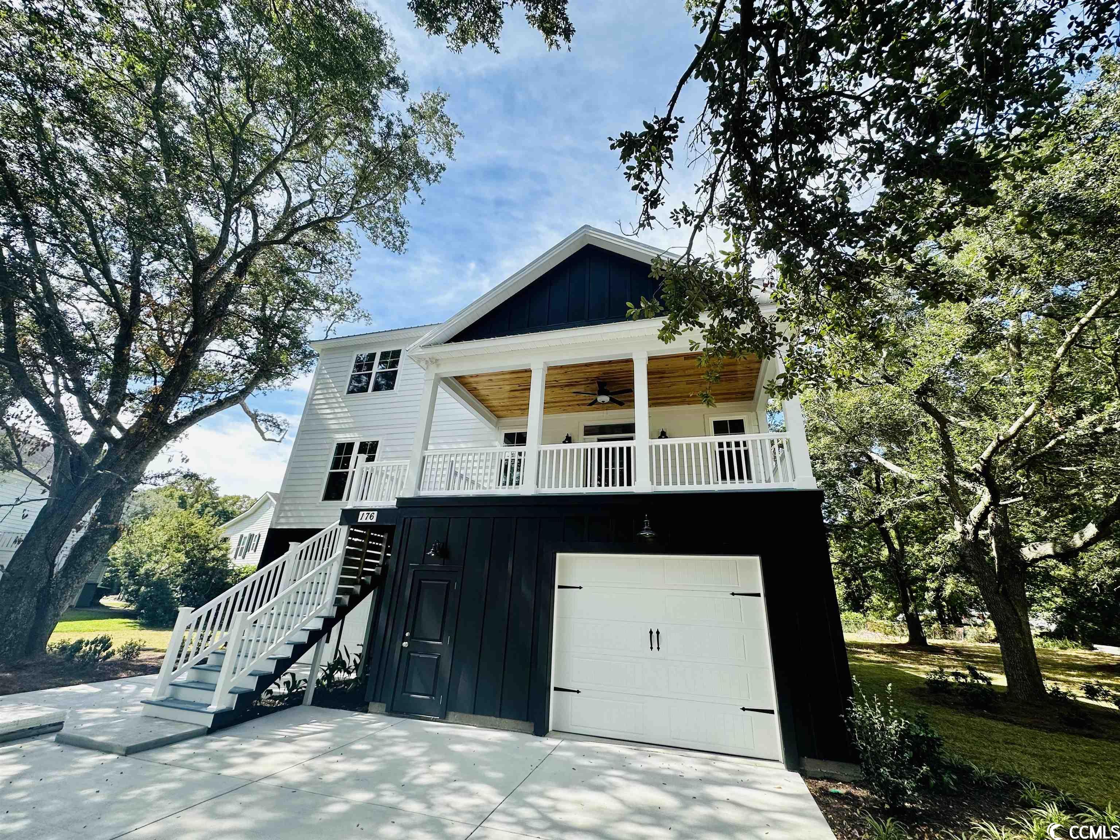
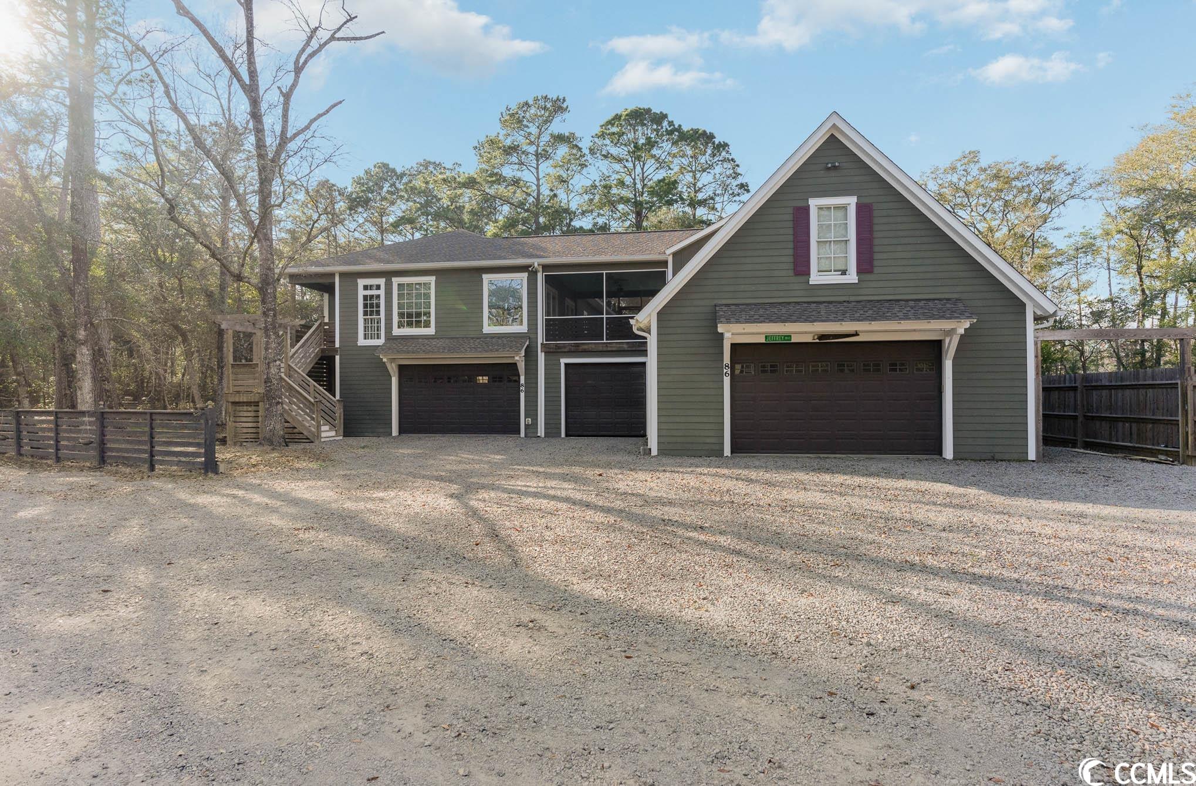
 Provided courtesy of © Copyright 2024 Coastal Carolinas Multiple Listing Service, Inc.®. Information Deemed Reliable but Not Guaranteed. © Copyright 2024 Coastal Carolinas Multiple Listing Service, Inc.® MLS. All rights reserved. Information is provided exclusively for consumers’ personal, non-commercial use,
that it may not be used for any purpose other than to identify prospective properties consumers may be interested in purchasing.
Images related to data from the MLS is the sole property of the MLS and not the responsibility of the owner of this website.
Provided courtesy of © Copyright 2024 Coastal Carolinas Multiple Listing Service, Inc.®. Information Deemed Reliable but Not Guaranteed. © Copyright 2024 Coastal Carolinas Multiple Listing Service, Inc.® MLS. All rights reserved. Information is provided exclusively for consumers’ personal, non-commercial use,
that it may not be used for any purpose other than to identify prospective properties consumers may be interested in purchasing.
Images related to data from the MLS is the sole property of the MLS and not the responsibility of the owner of this website.