Viewing Listing 144 Puffin Dr. UNIT 2-E
Pawleys Island, SC 29585
- 3Beds
- 2Full Baths
- N/AHalf Baths
- 1,310SqFt
- 2022Year Built
- 2-EUnit #
- MLS# 2418538
- Residential
- Condominium
- Active
- Approx Time on Market3 months, 5 days
- AreaPawleys Island Area-Litchfield Mainland
- CountyGeorgetown
- Subdivision The Village at Pawleys Island
Overview
Welcome to the Village at Pawleys, located in the heart of all that Pawleys Island, SC has to offer. This condo boasts a luxurious and modern living space with high-end finishes throughout. The spacious kitchen is equipped with granite countertops, stainless steel appliances, and ample cabinet space for storage. The open-concept living area features hardwood floors, providing a warm and inviting ambiance. A screened porch brings a touch of the outdoors on a nice day. Convenience is key in this condo, as each building is equipped with an elevator for easy access to the second floor. In addition to the impressive interior features, the community also offers a pool for residents to enjoy. Pawleys Island is known for its stunning beaches, salt marshes, and peaceful landscapes. The area has a small-town feel with a close-knit community and friendly atmosphere. Residents can enjoy a slower pace of life and a strong sense of community spirit. Pawleys offers a wide range of outdoor activities, including fishing, kayaking, paddleboarding, and golfing. While Pawleys Island is a peaceful and secluded environment, it is also conveniently located near larger cities such as Myrtle Beach and Charleston. Residents can easily access shopping, dining, entertainment, and healthcare amenities while still enjoying the benefits of small-town living. Overall, this condo in Pawleys Island, SC offers an opportunity to live in the heart of Pawleys Island in a home that blends comfort, style, and convenience, making it an attractive option for buyers looking for a modern coastal living experience. Furnished photos are from a another furnished model. This condo is being sold unfurnished, but the furniture may be available for purchase upon request.
Agriculture / Farm
Grazing Permits Blm: ,No,
Horse: No
Grazing Permits Forest Service: ,No,
Grazing Permits Private: ,No,
Irrigation Water Rights: ,No,
Farm Credit Service Incl: ,No,
Crops Included: ,No,
Association Fees / Info
Hoa Frequency: Monthly
Hoa Fees: 416
Hoa: 1
Hoa Includes: CommonAreas, Insurance, LegalAccounting, MaintenanceGrounds, Pools, Sewer, Trash, Water
Community Features: Clubhouse, RecreationArea, LongTermRentalAllowed, Pool
Assoc Amenities: Clubhouse, OwnerAllowedMotorcycle, PetRestrictions, Trash, Elevators
Bathroom Info
Total Baths: 2.00
Fullbaths: 2
Bedroom Info
Beds: 3
Building Info
New Construction: No
Levels: One
Year Built: 2022
Mobile Home Remains: ,No,
Zoning: PUD
Style: LowRise
Common Walls: EndUnit
Construction Materials: HardiplankType
Entry Level: 2
Building Name: Bldg. 4
Buyer Compensation
Exterior Features
Spa: No
Patio and Porch Features: RearPorch, Porch, Screened
Pool Features: Community, InGround, OutdoorPool
Foundation: Slab
Exterior Features: Elevator, SprinklerIrrigation, Pool, Porch, Storage
Financial
Lease Renewal Option: ,No,
Garage / Parking
Garage: No
Carport: No
Parking Type: TwoSpaces
Open Parking: No
Attached Garage: No
Green / Env Info
Green Energy Efficient: Doors, Windows
Interior Features
Floor Cover: Carpet, Tile, Wood
Door Features: InsulatedDoors
Fireplace: No
Laundry Features: WasherHookup
Furnished: Unfurnished
Interior Features: EntranceFoyer, SplitBedrooms, BreakfastBar, StainlessSteelAppliances, SolidSurfaceCounters
Appliances: Dishwasher, Disposal, Microwave, Range, Refrigerator
Lot Info
Lease Considered: ,No,
Lease Assignable: ,No,
Acres: 0.00
Land Lease: No
Lot Description: OutsideCityLimits, Rectangular
Misc
Pool Private: Yes
Pets Allowed: OwnerOnly, Yes
Offer Compensation
Other School Info
Property Info
County: Georgetown
View: No
Senior Community: No
Stipulation of Sale: None
Habitable Residence: ,No,
Property Sub Type Additional: Condominium
Property Attached: No
Security Features: FireSprinklerSystem, SmokeDetectors
Disclosures: CovenantsRestrictionsDisclosure,SellerDisclosure
Rent Control: No
Construction: Resale
Room Info
Basement: ,No,
Sold Info
Sqft Info
Building Sqft: 1390
Living Area Source: Builder
Sqft: 1310
Tax Info
Unit Info
Unit: 2-E
Utilities / Hvac
Heating: Central, Electric
Cooling: CentralAir
Electric On Property: No
Cooling: Yes
Utilities Available: CableAvailable, ElectricityAvailable, PhoneAvailable, SewerAvailable, UndergroundUtilities, WaterAvailable, TrashCollection
Heating: Yes
Water Source: Public
Waterfront / Water
Waterfront: No
Directions
Diving south past Litchfield, pass Dollar General and Moe's Bar BQ, Turn right just past THe Bridges onto Puffin Drive. Last building on the right 2nd floor right end unitCourtesy of The Litchfield Company Re - Cell: 843-240-2266
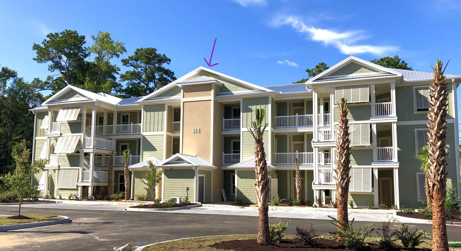
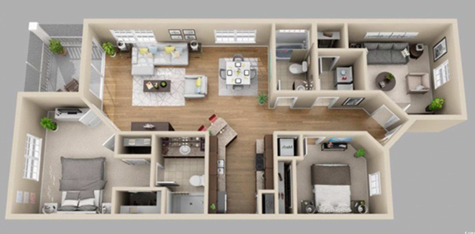
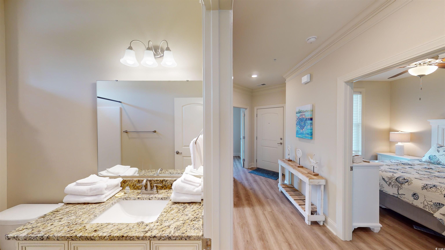
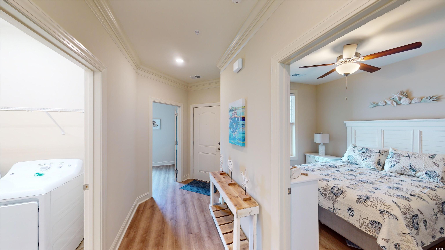
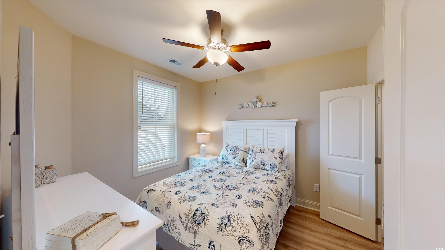
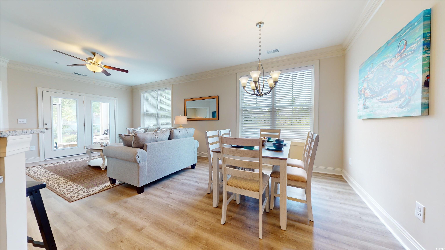
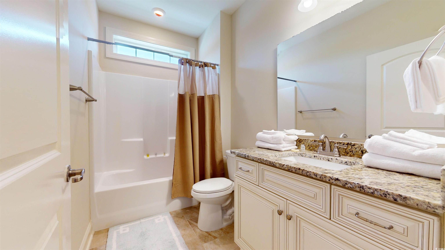
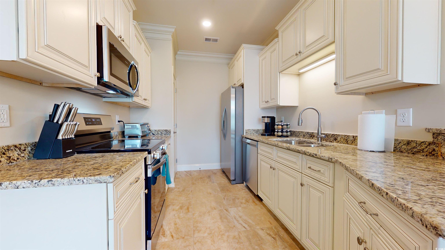
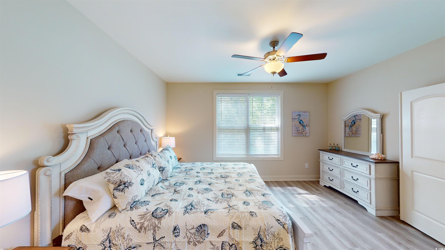
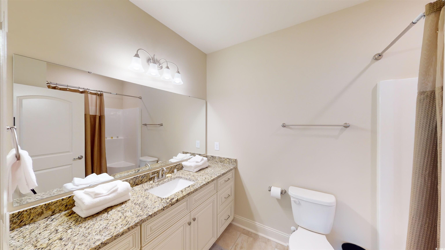
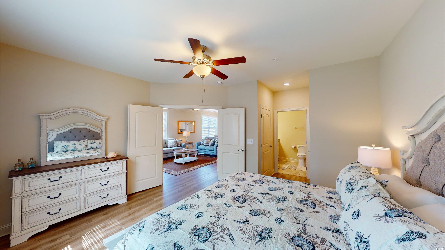
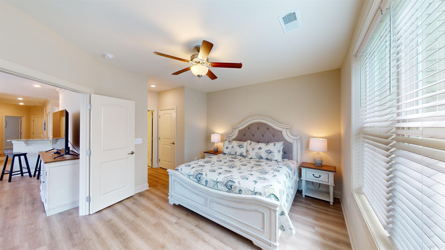
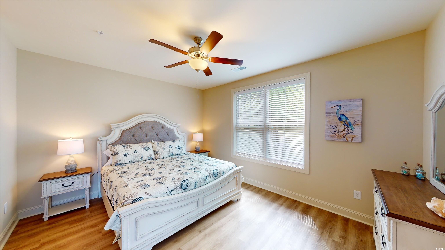
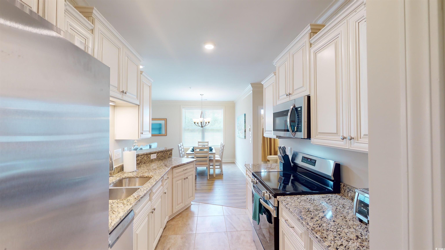
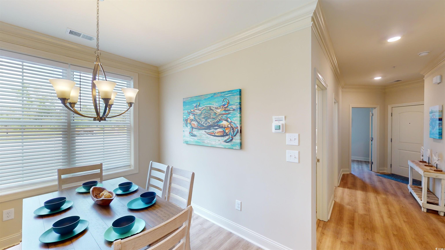
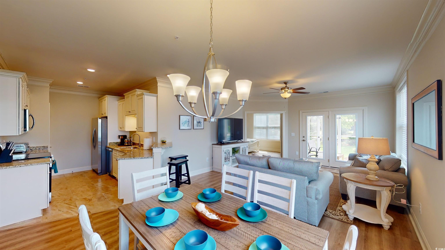
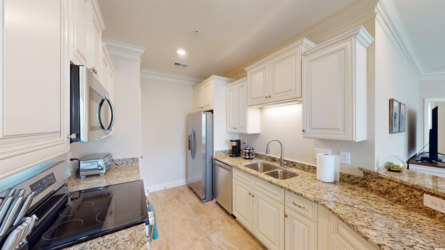
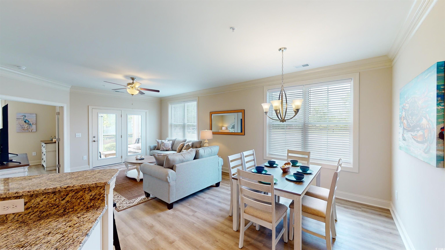
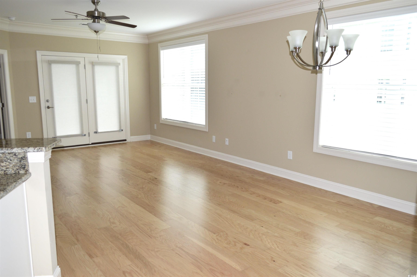
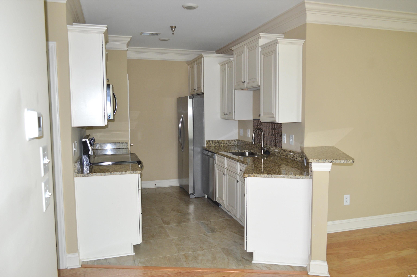
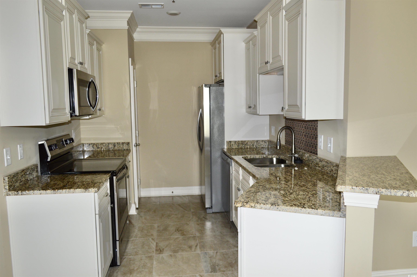
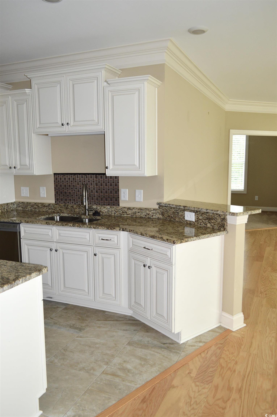
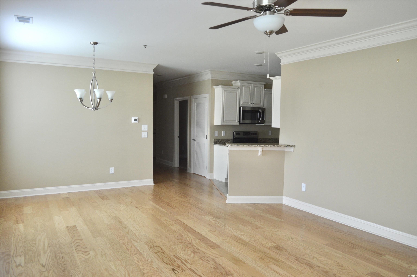
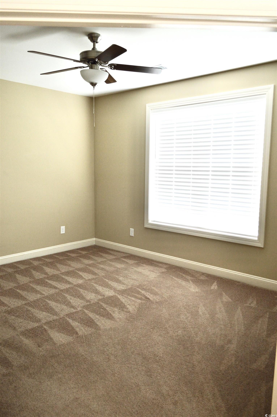
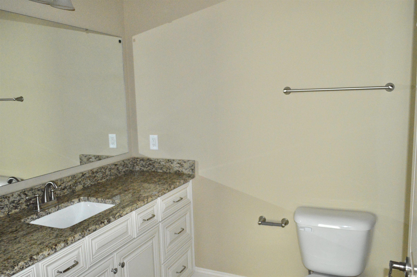
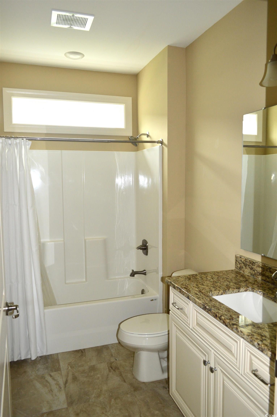
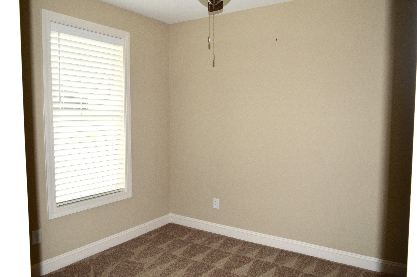
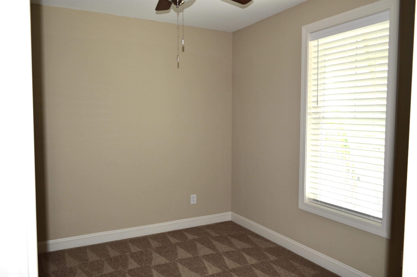
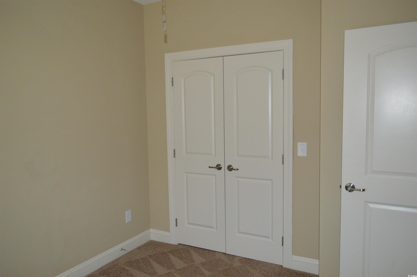
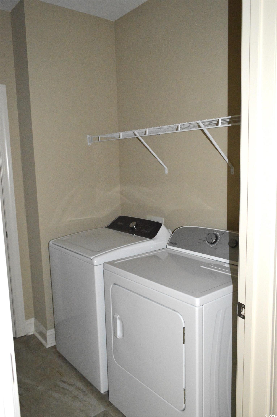
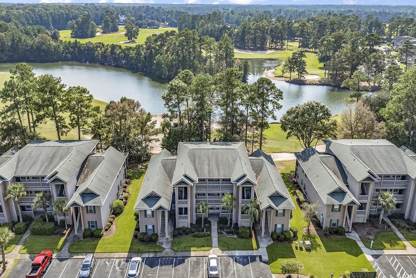
 MLS# 2423901
MLS# 2423901 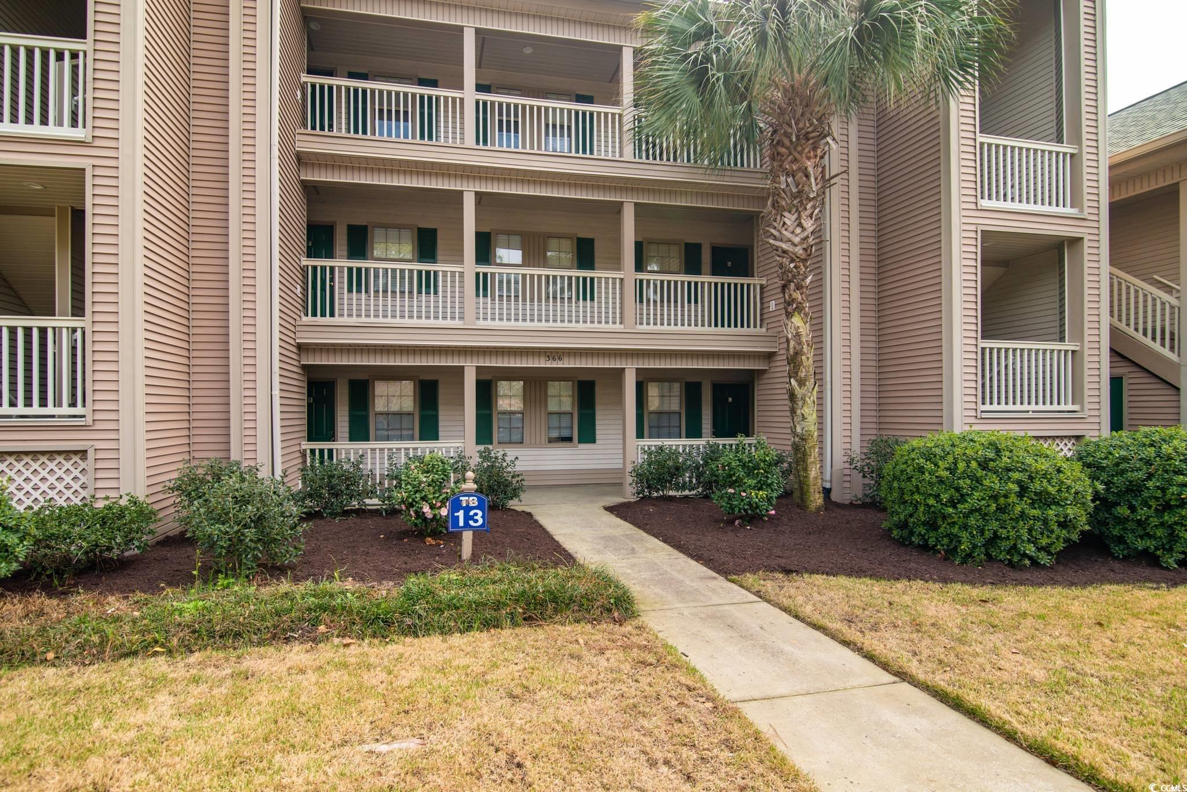
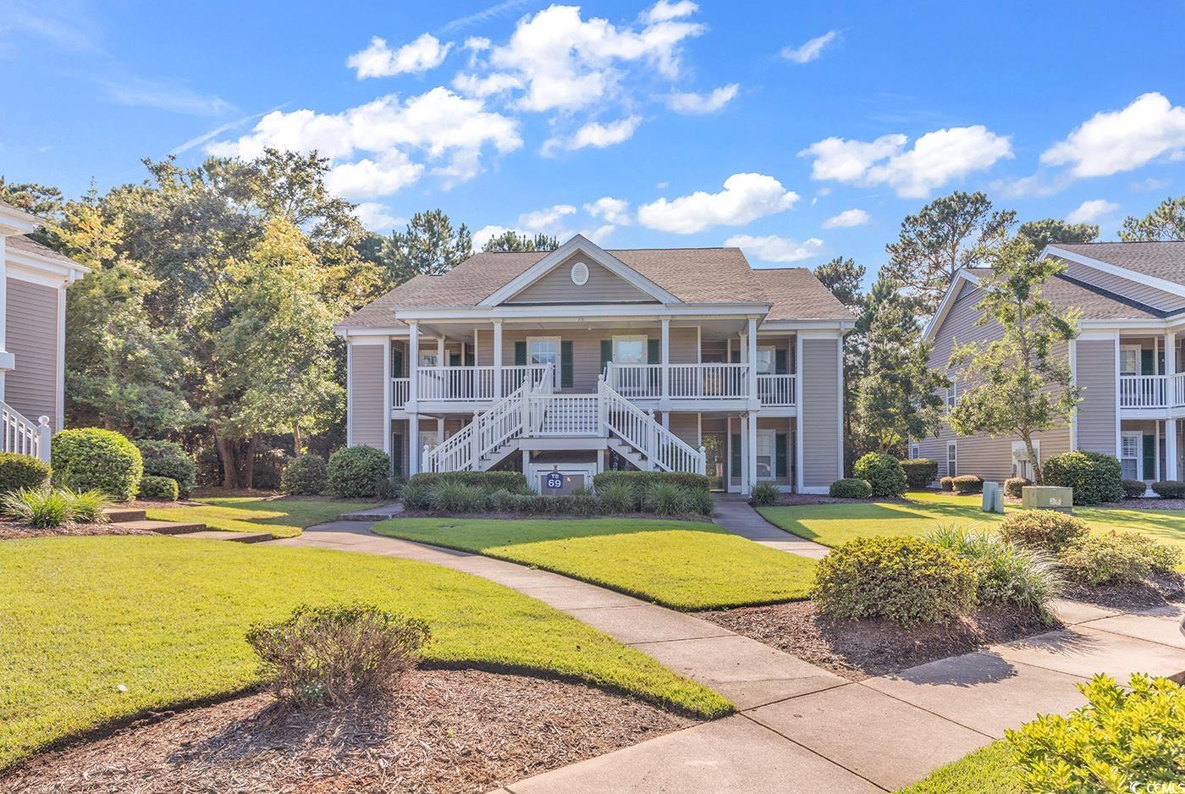
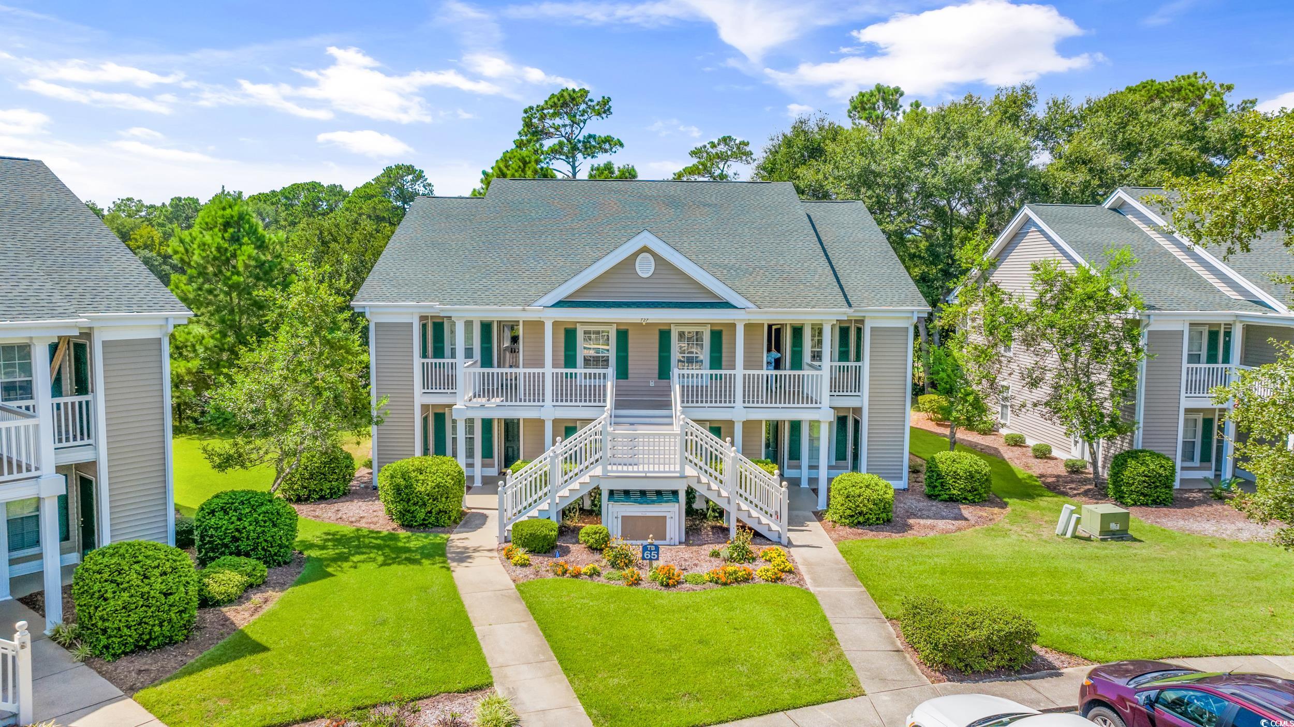
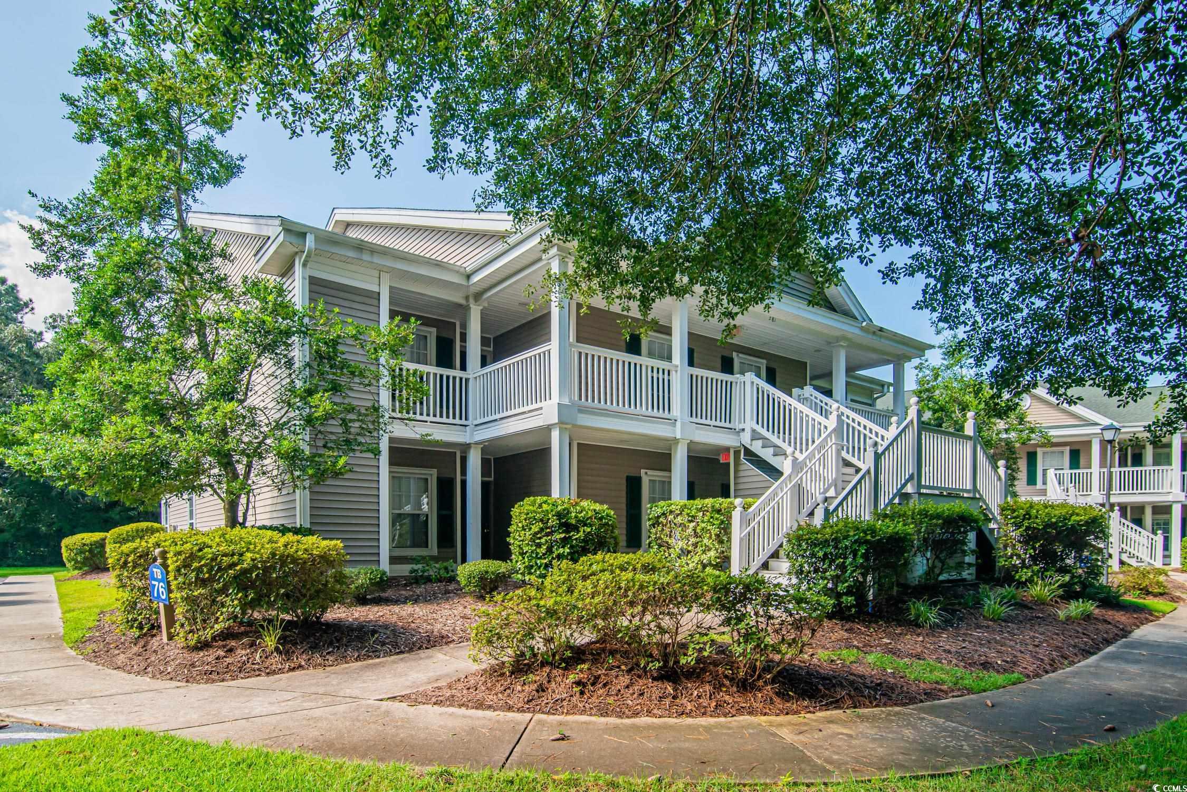
 Provided courtesy of © Copyright 2024 Coastal Carolinas Multiple Listing Service, Inc.®. Information Deemed Reliable but Not Guaranteed. © Copyright 2024 Coastal Carolinas Multiple Listing Service, Inc.® MLS. All rights reserved. Information is provided exclusively for consumers’ personal, non-commercial use,
that it may not be used for any purpose other than to identify prospective properties consumers may be interested in purchasing.
Images related to data from the MLS is the sole property of the MLS and not the responsibility of the owner of this website.
Provided courtesy of © Copyright 2024 Coastal Carolinas Multiple Listing Service, Inc.®. Information Deemed Reliable but Not Guaranteed. © Copyright 2024 Coastal Carolinas Multiple Listing Service, Inc.® MLS. All rights reserved. Information is provided exclusively for consumers’ personal, non-commercial use,
that it may not be used for any purpose other than to identify prospective properties consumers may be interested in purchasing.
Images related to data from the MLS is the sole property of the MLS and not the responsibility of the owner of this website.