Viewing Listing 144 Belmonte Dr. UNIT #8
Myrtle Beach, SC 29588
- 4Beds
- 4Full Baths
- 1Half Baths
- 2,118SqFt
- 2008Year Built
- 8Unit #
- MLS# 1412096
- Residential
- Condominium
- Sold
- Approx Time on Market8 months, 15 days
- AreaMyrtle Beach Area--South of 544 & West of 17 Bypass M.i. Horry County
- CountyHorry
- Subdivision Island Green - Dogwood Estates
Overview
Gated Golf Course Community! This is a lovely home with stainless appliances, hardwood and tile floors and granite countertops. 4bed/4 1/2 bath/ 1 car garage! Larger master suite on first floor! Every bedroom has a private bath! HOA includes insurance, water, sewer, cable, high speed internet, land line telephone, security system monitored, trash, gated community, security guards, lawn maintenance, exterior, maintenance and exterior maintenance. All measurements are approximate. Buyer responsible for verification. SELLER WILL PAY 1 YEAR OF HOA FEES AT CLOSING!!
Sale Info
Listing Date: 06-01-2014
Sold Date: 02-17-2015
Aprox Days on Market:
8 month(s), 15 day(s)
Listing Sold:
9 Year(s), 8 month(s), 28 day(s) ago
Asking Price: $175,000
Selling Price: $160,000
Price Difference:
Reduced By $9,900
Agriculture / Farm
Grazing Permits Blm: ,No,
Horse: No
Grazing Permits Forest Service: ,No,
Grazing Permits Private: ,No,
Irrigation Water Rights: ,No,
Farm Credit Service Incl: ,No,
Crops Included: ,No,
Association Fees / Info
Hoa Frequency: Quarterly
Hoa Fees: 436
Hoa: 1
Hoa Includes: CommonAreas, CableTV, Insurance, Internet, LegalAccounting, MaintenanceGrounds, Phone, RecreationFacilities, Sewer, Security, Trash, Water
Community Features: CableTV, Gated, InternetAccess, Golf, LongTermRentalAllowed, ShortTermRentalAllowed
Assoc Amenities: Gated, PetRestrictions, Security, Trash, CableTV, MaintenanceGrounds
Bathroom Info
Total Baths: 5.00
Halfbaths: 1
Fullbaths: 4
Bedroom Info
Beds: 4
Building Info
New Construction: No
Levels: Two
Year Built: 2008
Mobile Home Remains: ,No,
Zoning: MF
Style: LowRise
Construction Materials: Other
Entry Level: 1
Buyer Compensation
Exterior Features
Spa: No
Patio and Porch Features: Porch, Screened
Foundation: Slab
Exterior Features: SprinklerIrrigation
Financial
Lease Renewal Option: ,No,
Garage / Parking
Garage: Yes
Carport: No
Parking Type: Garage, Private, GarageDoorOpener
Open Parking: No
Attached Garage: No
Green / Env Info
Interior Features
Floor Cover: Carpet, Tile, Wood
Fireplace: No
Furnished: Unfurnished
Interior Features: HighSpeedInternet
Lot Info
Lease Considered: ,No,
Lease Assignable: ,No,
Acres: 0.00
Land Lease: No
Lot Description: NearGolfCourse, OutsideCityLimits
Misc
Pool Private: No
Pets Allowed: OwnerOnly, Yes
Offer Compensation
Other School Info
Property Info
County: Horry
View: No
Senior Community: No
Stipulation of Sale: None
Property Sub Type Additional: Condominium
Property Attached: No
Security Features: SecuritySystem, GatedCommunity, SmokeDetectors, SecurityService
Disclosures: CovenantsRestrictionsDisclosure
Rent Control: No
Construction: Resale
Room Info
Basement: ,No,
Sold Info
Sold Date: 2015-02-17T00:00:00
Sqft Info
Building Sqft: 2524
Sqft: 2118
Tax Info
Unit Info
Unit: 8
Utilities / Hvac
Heating: Central, Electric, ForcedAir
Cooling: CentralAir
Electric On Property: No
Cooling: Yes
Utilities Available: CableAvailable, ElectricityAvailable, PhoneAvailable, SewerAvailable, UndergroundUtilities, WaterAvailable, HighSpeedInternetAvailable
Heating: Yes
Water Source: Public
Waterfront / Water
Waterfront: No
Schools
Elem: Saint James Elementary School
Middle: Saint James Middle School
High: Saint James High School
Directions
Take Hwy 707, turn at the stop light onto Bay Rd. Turn left onto Freewood Rd. Turn right onto Sunnehanna Drive. This is the Island Green neighborhood. Go to the end of Sunnehanna Dr. until it dead ends into the golf course parking lot. Go to the left in the parking lot and then take the first right, which is Belmonte Drive. Follow Belmonte Dr. through the gates. The gates are usually open until 6pm. Please contact listing agent if gate is closed. The town homes are on the right.Courtesy of O'briant Realty, Inc.
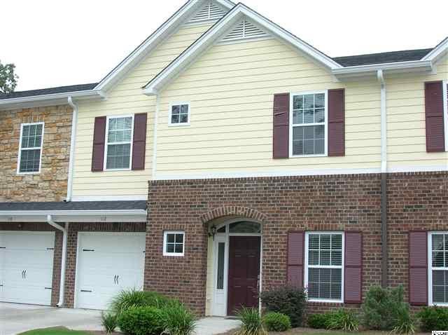
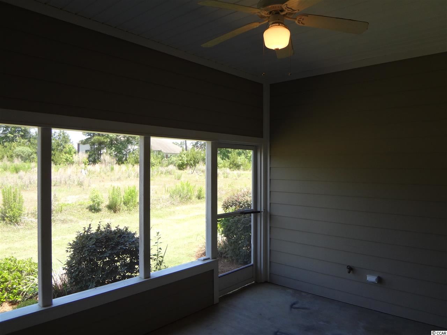
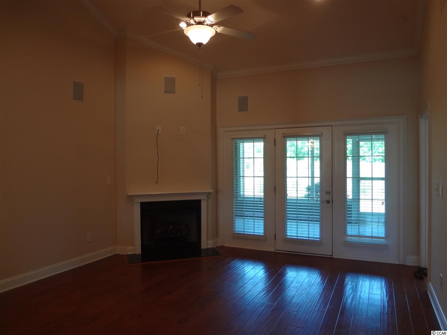
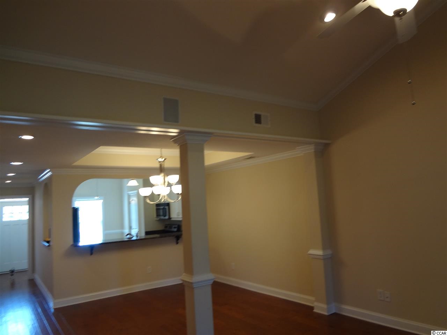
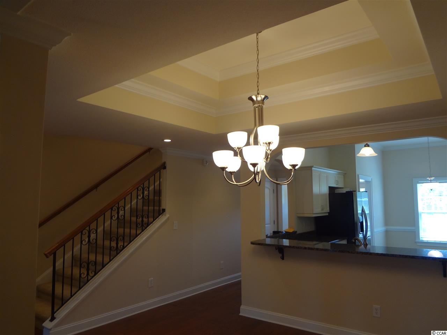
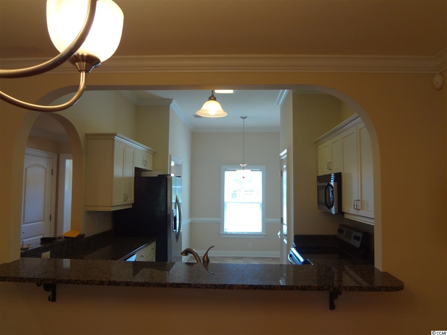
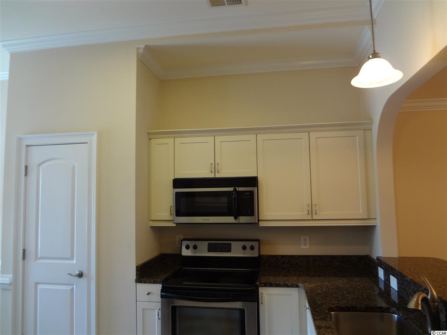
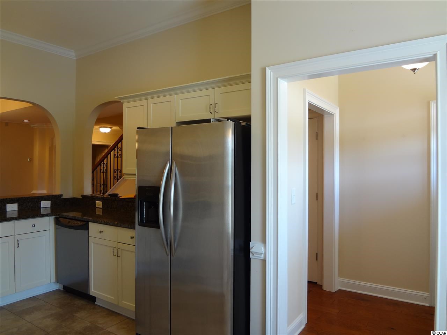
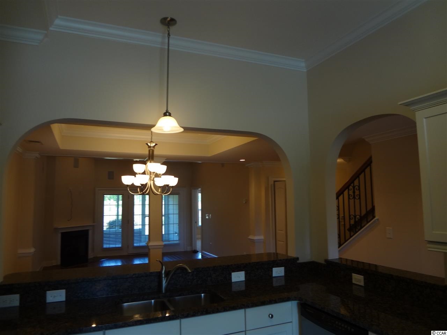
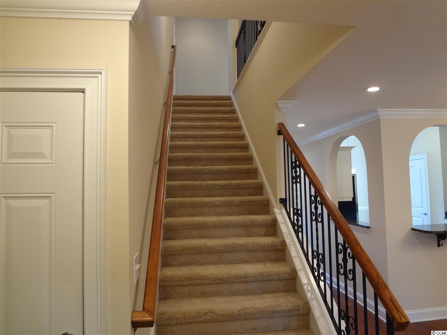
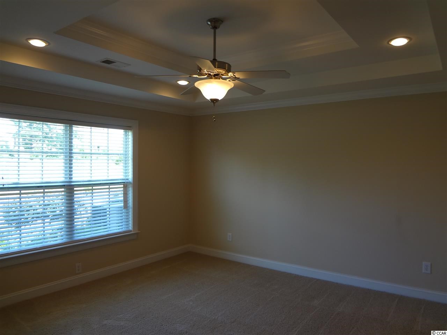
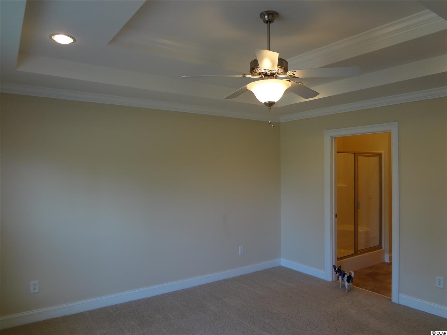
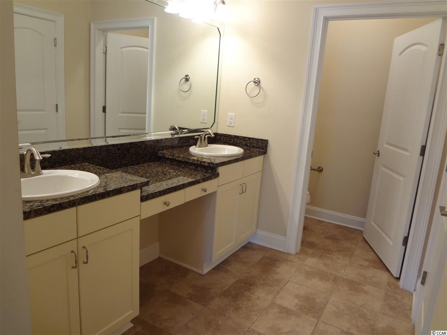
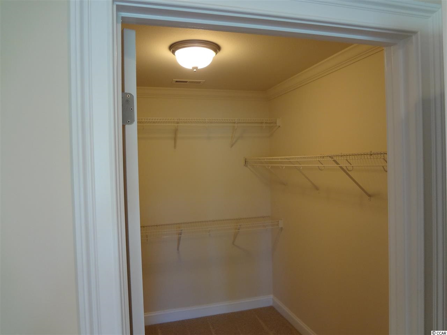
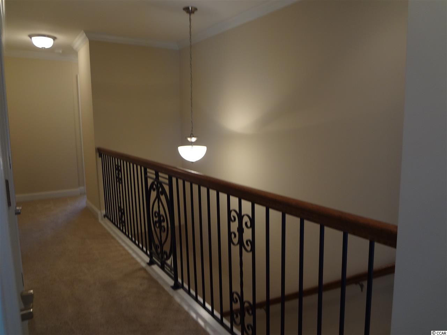
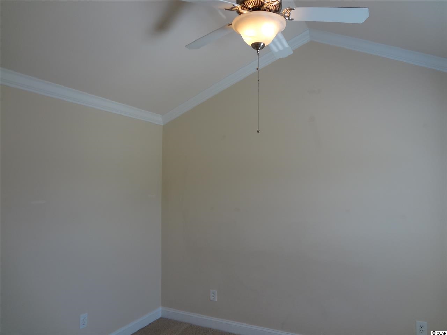
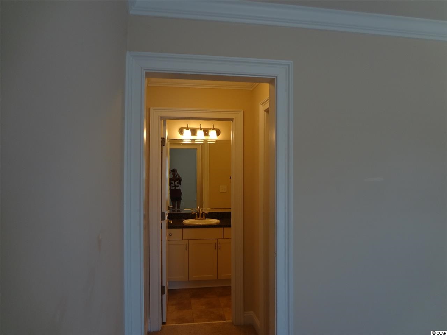
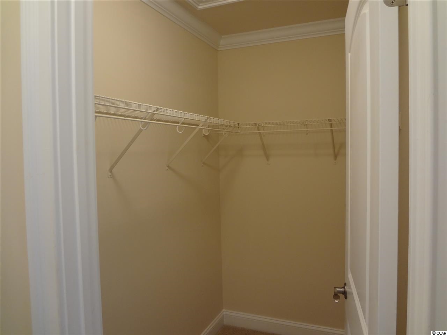
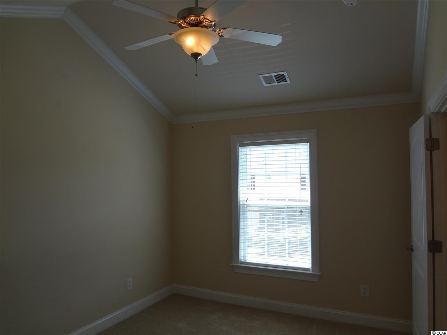
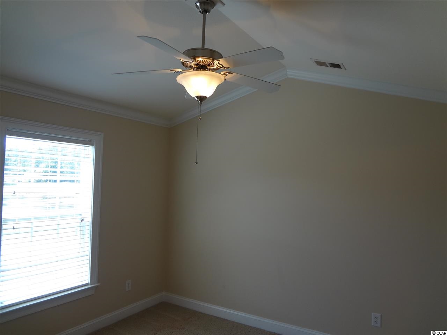
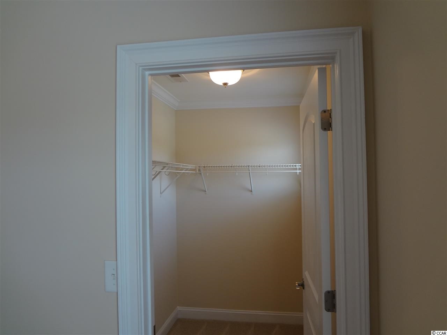
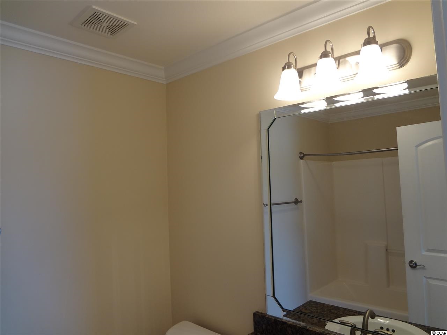
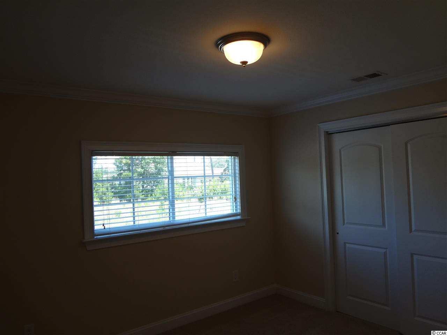
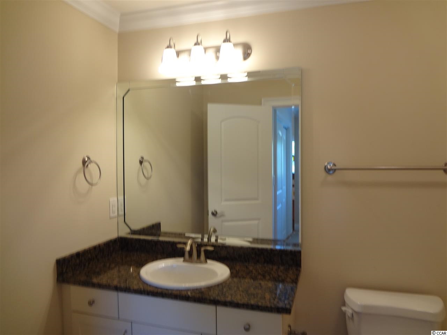
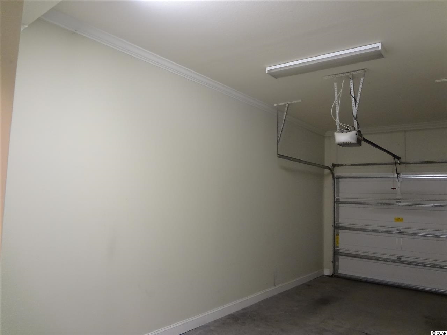
 Provided courtesy of © Copyright 2024 Coastal Carolinas Multiple Listing Service, Inc.®. Information Deemed Reliable but Not Guaranteed. © Copyright 2024 Coastal Carolinas Multiple Listing Service, Inc.® MLS. All rights reserved. Information is provided exclusively for consumers’ personal, non-commercial use,
that it may not be used for any purpose other than to identify prospective properties consumers may be interested in purchasing.
Images related to data from the MLS is the sole property of the MLS and not the responsibility of the owner of this website.
Provided courtesy of © Copyright 2024 Coastal Carolinas Multiple Listing Service, Inc.®. Information Deemed Reliable but Not Guaranteed. © Copyright 2024 Coastal Carolinas Multiple Listing Service, Inc.® MLS. All rights reserved. Information is provided exclusively for consumers’ personal, non-commercial use,
that it may not be used for any purpose other than to identify prospective properties consumers may be interested in purchasing.
Images related to data from the MLS is the sole property of the MLS and not the responsibility of the owner of this website.