Viewing Listing 1337 Dick Pond Rd.
Myrtle Beach, SC 29575
- 5Beds
- 4Full Baths
- 1Half Baths
- 3,050SqFt
- 1978Year Built
- 0.51Acres
- MLS# 2003295
- Residential
- Detached
- Sold
- Approx Time on Market2 months, 2 days
- AreaSurfside Area--Surfside Triangle 544 To Glenns Bay
- CountyHorry
- Subdivision Not within a Subdivision
Overview
This rare find is a newly renovated and newly constructed 5 bedroom, 4 1/2 bath home. It's LESS THAN A MILE TO THE BEACH and has NO HOA! This spacious home has 3-bedroom suites with large walk-in closets and bathrooms with tiled showers. The Master bedroom has a tray ceiling with accent lighting, a large walk in upscale tiled shower and a walk-in closet. Additionally, there are two large bedrooms with closets, storage closets, laundry area, and a full bath with tub. The main house also has; a fireplace, surround sound and tray ceiling with accent lighting in the open concept living room/dining room area. In the large kitchen you'll find soft close cabinets, pantry, a working island with cabinets and outlet, tiled back-splash, stainless steel appliances and upscale fixtures. This leads into a large family/game room with tray ceiling, fireplace, accent lighting and surround sound. Open the sliding doors to a large screened in porch. Just through the foyer you will find a perfect mother-in-law suite that was built in 2019 and never occupied. This has an open concept living room/kitchen plentiful with cabinets and a separate laundry room and half bath. Additionally, there are two-bedroom suites with tiled walk in showers and large walk in closets. This home has a welcoming feel with 2 large porches and plenty of room and storage. This home sits on over a half acre fenced lot, with beautiful mature trees and plenty of parking. There are two large storage sheds equipped with electricity and a workbench for extra storage and projects. This home is priced to sell and a quick golf cart ride to the beach!
Sale Info
Listing Date: 02-11-2020
Sold Date: 04-14-2020
Aprox Days on Market:
2 month(s), 2 day(s)
Listing Sold:
4 Year(s), 6 month(s), 30 day(s) ago
Asking Price: $300,000
Selling Price: $299,000
Price Difference:
Reduced By $1,000
Agriculture / Farm
Grazing Permits Blm: ,No,
Horse: No
Grazing Permits Forest Service: ,No,
Grazing Permits Private: ,No,
Irrigation Water Rights: ,No,
Farm Credit Service Incl: ,No,
Crops Included: ,No,
Association Fees / Info
Hoa Frequency: NotApplicable
Hoa: No
Community Features: GolfCartsOK, LongTermRentalAllowed, ShortTermRentalAllowed
Assoc Amenities: OwnerAllowedGolfCart, OwnerAllowedMotorcycle, TenantAllowedGolfCart, TenantAllowedMotorcycle
Bathroom Info
Total Baths: 5.00
Halfbaths: 1
Fullbaths: 4
Bedroom Info
Beds: 5
Building Info
New Construction: No
Levels: One
Year Built: 1978
Mobile Home Remains: ,No,
Zoning: Res
Style: Ranch
Construction Materials: Brick, VinylSiding, WoodFrame
Buyer Compensation
Exterior Features
Spa: No
Patio and Porch Features: RearPorch, Deck, FrontPorch, Porch, Screened
Window Features: StormWindows
Foundation: Crawlspace
Exterior Features: Deck, Fence, SprinklerIrrigation, Porch, Storage
Financial
Lease Renewal Option: ,No,
Garage / Parking
Parking Capacity: 10
Garage: No
Carport: No
Parking Type: Driveway, RVAccessParking
Open Parking: No
Attached Garage: No
Green / Env Info
Green Energy Efficient: Doors, Windows
Interior Features
Floor Cover: Carpet, Vinyl
Door Features: InsulatedDoors, StormDoors
Fireplace: Yes
Laundry Features: WasherHookup
Interior Features: Attic, Fireplace, PermanentAtticStairs, BedroomonMainLevel, EntranceFoyer, InLawFloorplan, KitchenIsland, StainlessSteelAppliances, Workshop
Appliances: Dishwasher, Disposal, Microwave, Range, Refrigerator
Lot Info
Lease Considered: ,No,
Lease Assignable: ,No,
Acres: 0.51
Lot Size: 150x149x150x149
Land Lease: No
Lot Description: OutsideCityLimits, Rectangular
Misc
Pool Private: No
Offer Compensation
Other School Info
Property Info
County: Horry
View: No
Senior Community: No
Stipulation of Sale: None
Property Sub Type Additional: Detached
Property Attached: No
Security Features: SmokeDetectors
Disclosures: SellerDisclosure
Rent Control: No
Construction: Resale
Room Info
Basement: ,No,
Basement: CrawlSpace
Sold Info
Sold Date: 2020-04-14T00:00:00
Sqft Info
Building Sqft: 3450
Living Area Source: Estimated
Sqft: 3050
Tax Info
Tax Legal Description: Village on Green LT342
Unit Info
Utilities / Hvac
Heating: Central, Electric
Cooling: CentralAir
Electric On Property: No
Cooling: Yes
Utilities Available: CableAvailable, ElectricityAvailable, Other, PhoneAvailable, SewerAvailable, UndergroundUtilities, WaterAvailable
Heating: Yes
Water Source: Public
Waterfront / Water
Waterfront: No
Directions
Take 17 Business to Hwy 544. Home is on left directly across from Wellsford Avenue.Courtesy of The Litchfield Company Re-mb
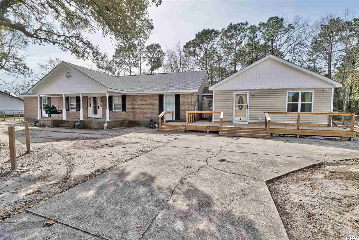
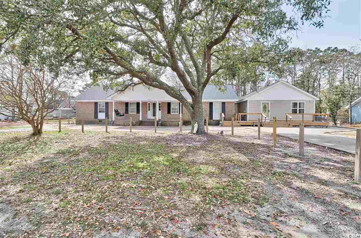
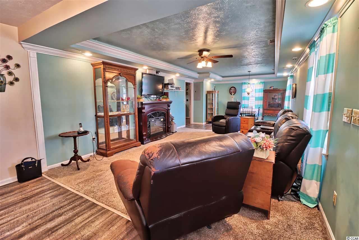
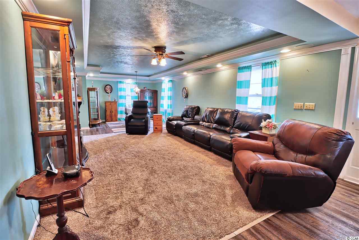
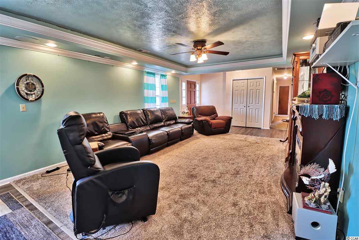
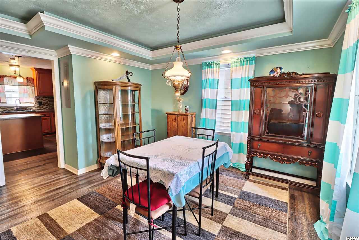
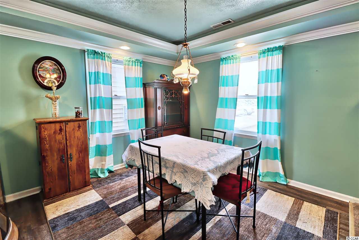
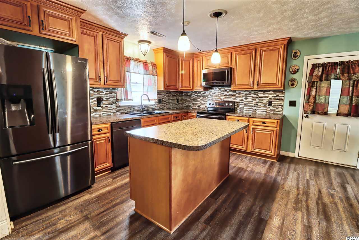
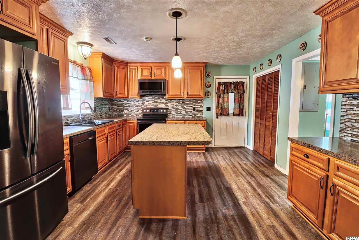
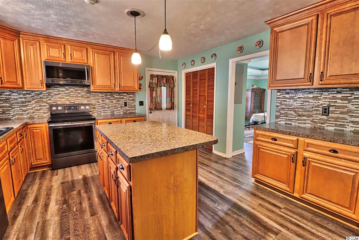
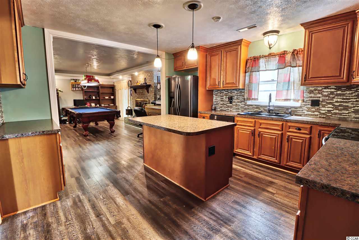
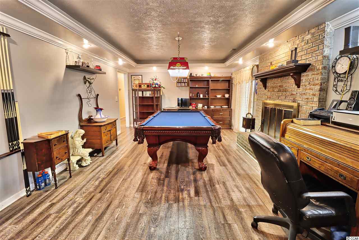
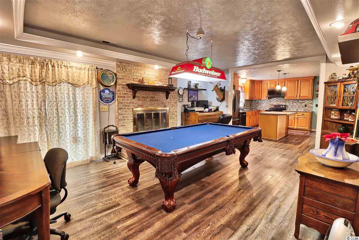
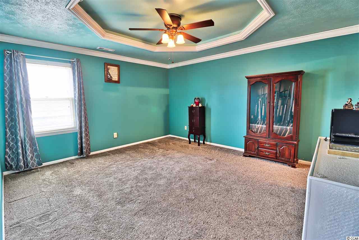
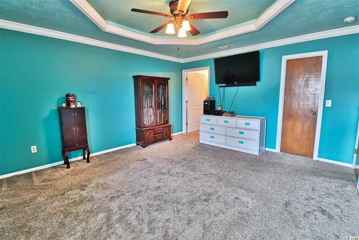
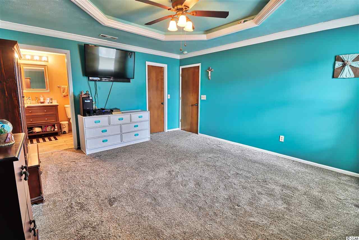
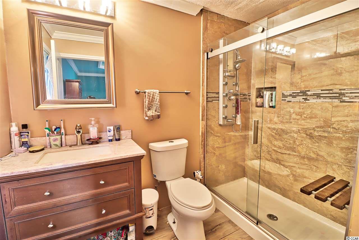
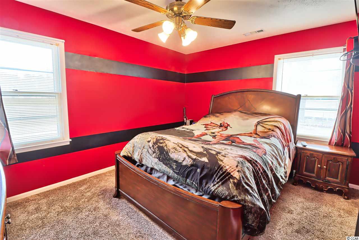
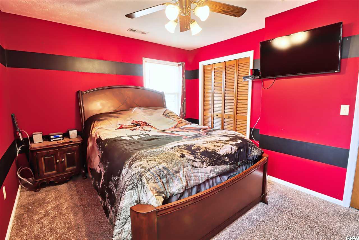
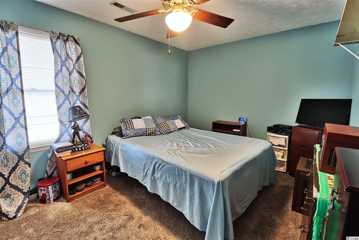
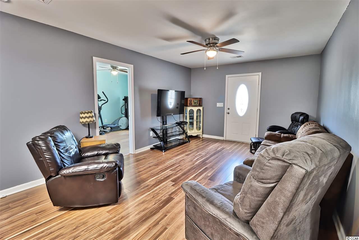
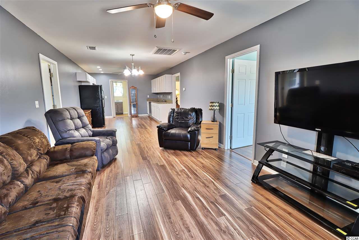
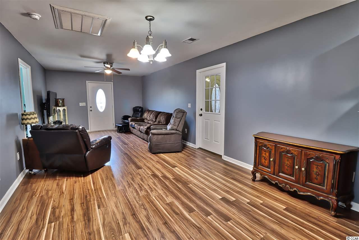
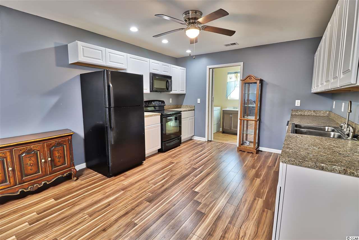
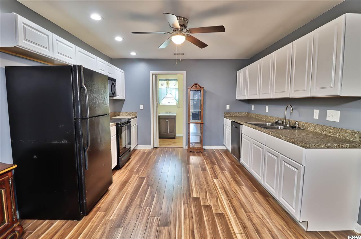
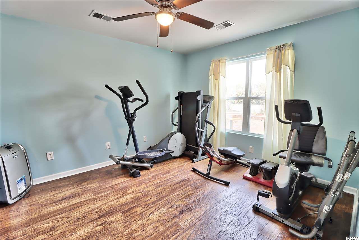
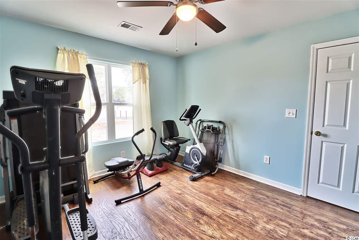
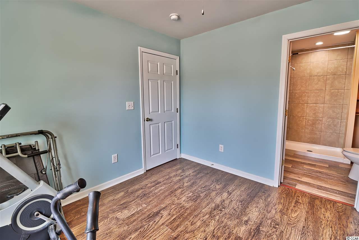
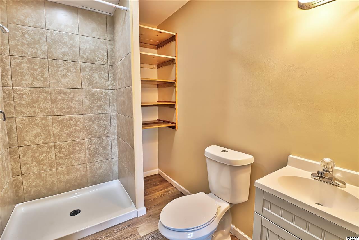
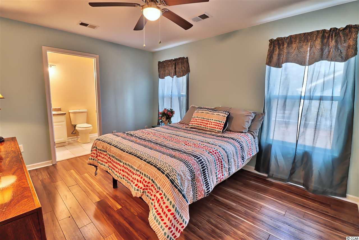
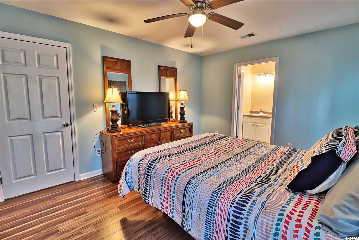
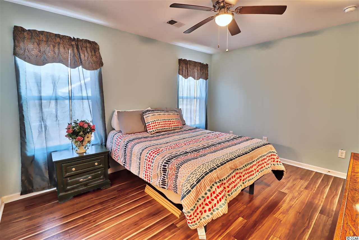
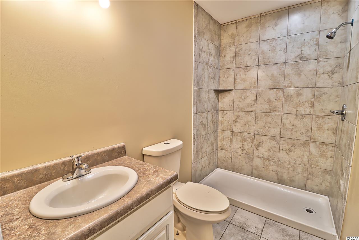
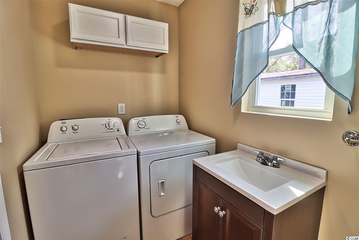
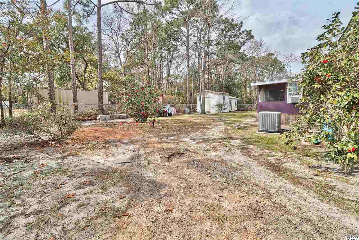
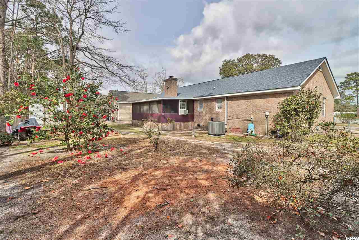
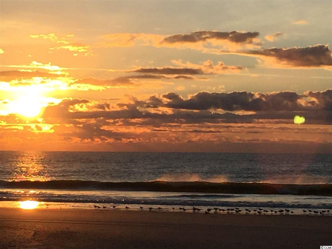
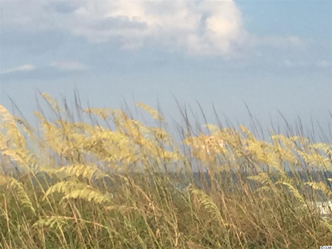
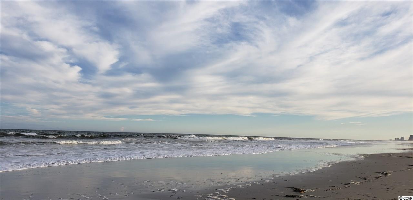
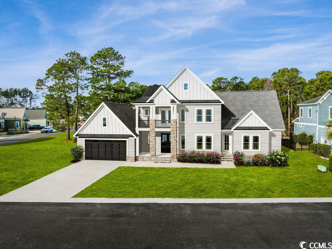
 MLS# 2303179
MLS# 2303179 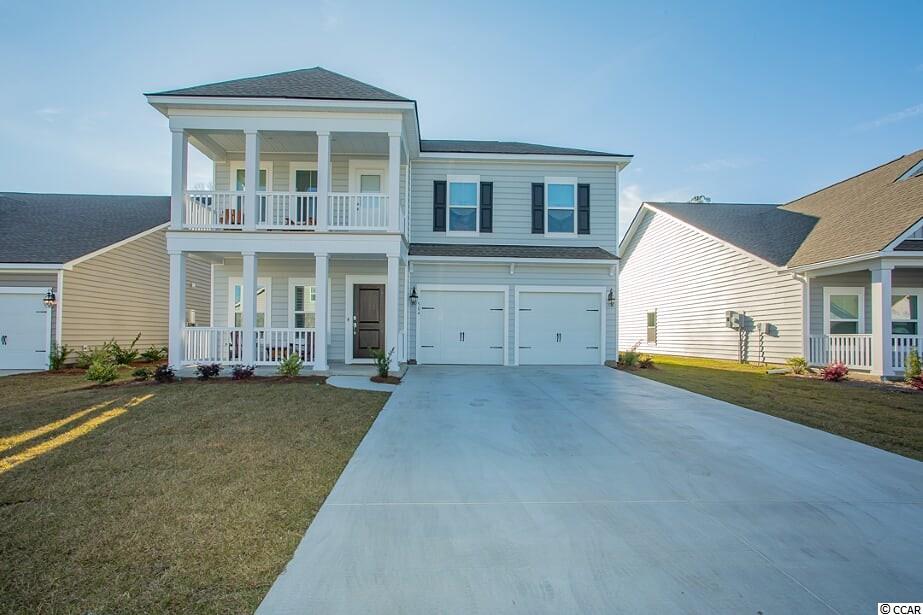
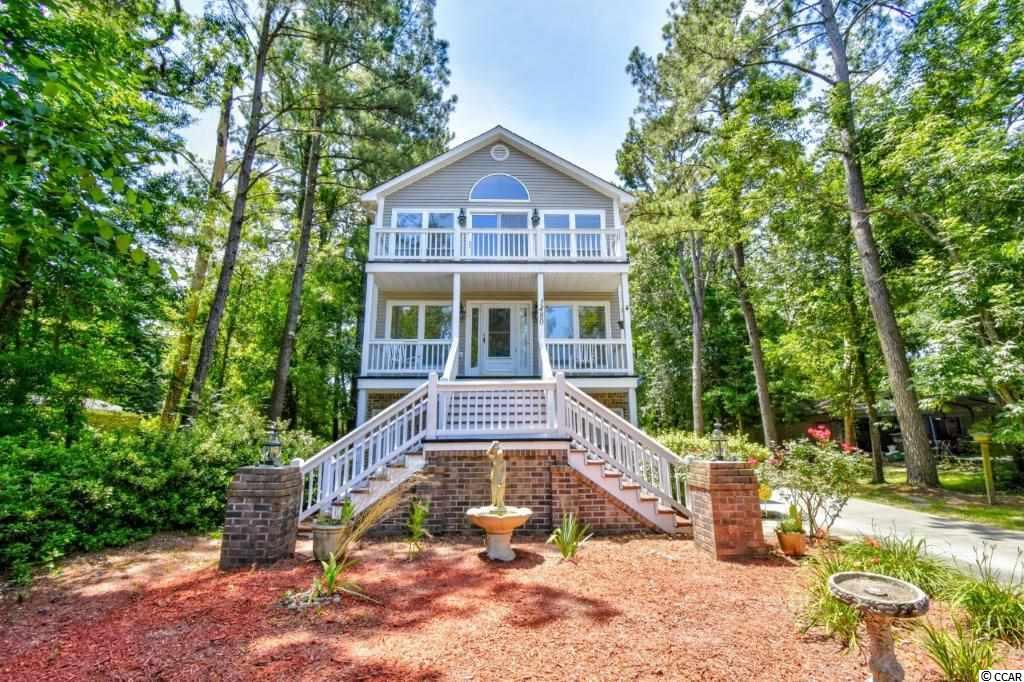
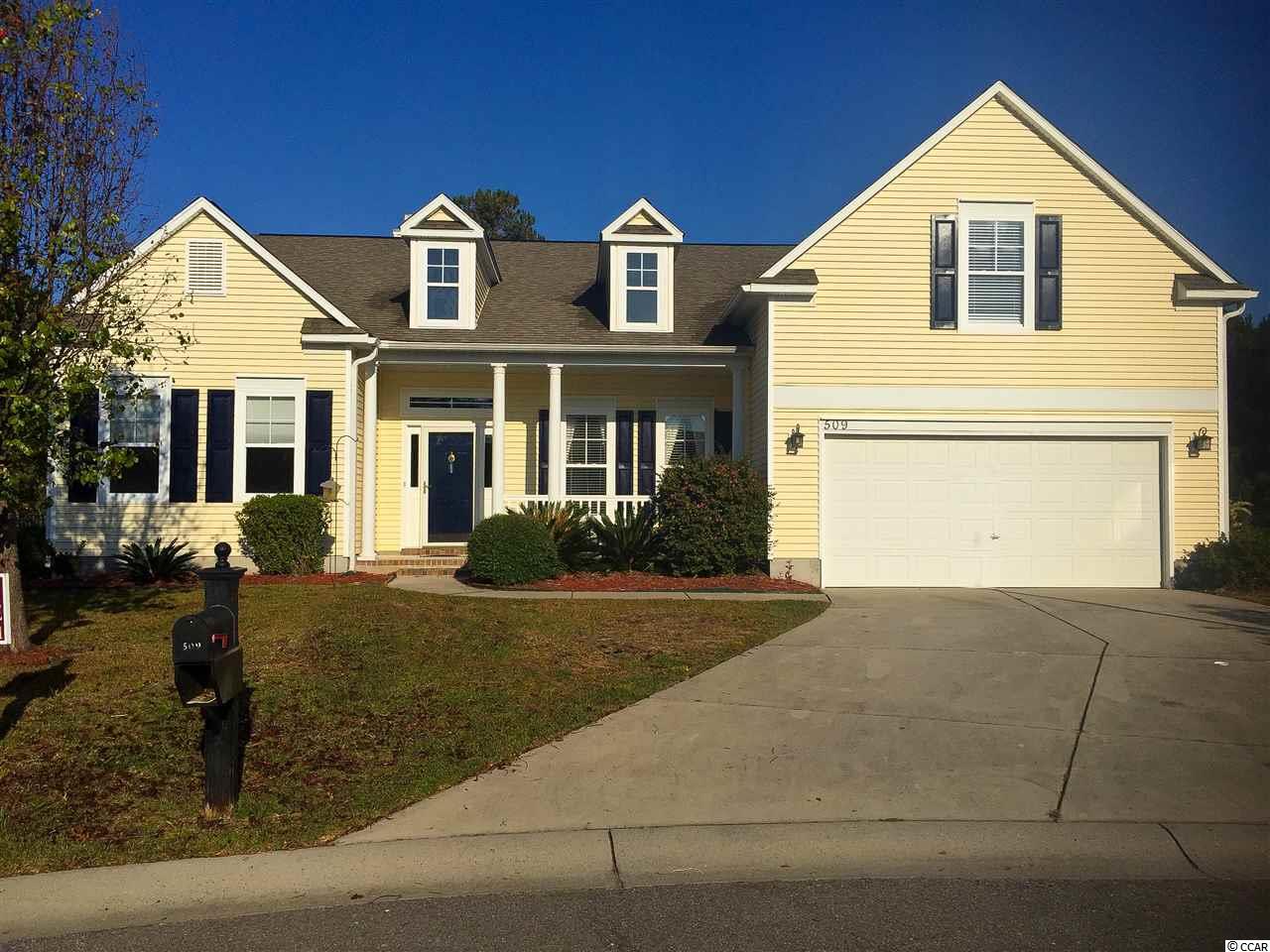
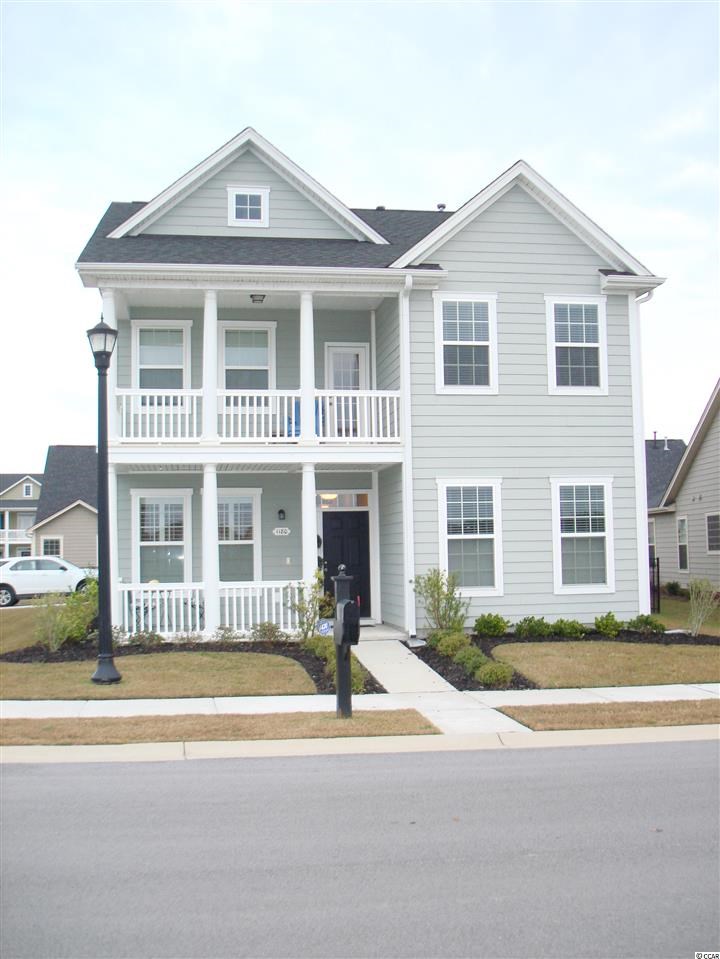
 Provided courtesy of © Copyright 2024 Coastal Carolinas Multiple Listing Service, Inc.®. Information Deemed Reliable but Not Guaranteed. © Copyright 2024 Coastal Carolinas Multiple Listing Service, Inc.® MLS. All rights reserved. Information is provided exclusively for consumers’ personal, non-commercial use,
that it may not be used for any purpose other than to identify prospective properties consumers may be interested in purchasing.
Images related to data from the MLS is the sole property of the MLS and not the responsibility of the owner of this website.
Provided courtesy of © Copyright 2024 Coastal Carolinas Multiple Listing Service, Inc.®. Information Deemed Reliable but Not Guaranteed. © Copyright 2024 Coastal Carolinas Multiple Listing Service, Inc.® MLS. All rights reserved. Information is provided exclusively for consumers’ personal, non-commercial use,
that it may not be used for any purpose other than to identify prospective properties consumers may be interested in purchasing.
Images related to data from the MLS is the sole property of the MLS and not the responsibility of the owner of this website.