Viewing Listing 1320 Royal Devon Dr.
Myrtle Beach, SC 29575
- 5Beds
- 4Full Baths
- 1Half Baths
- 4,301SqFt
- 1998Year Built
- 0.36Acres
- MLS# 2322968
- Residential
- Detached
- Sold
- Approx Time on Market1 month, 28 days
- AreaMyrtle Beach Area--Includes Prestwick & Lakewood
- CountyHorry
- Subdivision Prestwick
Overview
Elegant, All Brick 6BD/4.5BA Executive Style Residence w/Easy Living Floor plan on Premium Golf Course Lot Overlooking Lake Prestwick and hole 9. Gorgeous Built In Gunite Pool & Lanai w/Screened Enclosure! NEW ROOF 2016! New windows 2022! New window treatments 2023 which include blinds and plantation shutters. New downstairs HVAC system including vents 2022. New upstairs HVAC System 2023. Encapsulated under house in 2022 that is completely dry. All new Landscaping in 2021 including inlaid brick walkways. Interior Features Include: Newly painted family room, master bedroom, hallway, stairway and upstairs hallway! Large, Open, Great Room w/Amazing Golf Course Views! Hardwood & Tiled Flooring, 2 Piece Crown Molding, Chair Rail Accents, Smooth Ceilings,Central Vacuum System. Gracious First Floor Master Suite w/Separate Tiled Shower, Jetted Garden Tub, Hardwood Flooring, three, sided, Gas Fireplace, His & Her Walk In Closet & Sitting Area! Gourmet Kitchen w/Granite Countertops and Backsplash, Thermador Range w/Gas Grill, DoubleOven, Butlers Pantry w/Wet Bar, Walk In Pantry, Breakfast Bar & Nook, Built In Desk & Tranquil Gathering Room! Formal Living Room w/Gas Fireplace, Built In's & Hardwood Flooring, Formal Dining Room w/Crown Molding & Chair Rail Accents! Spacious Secondary Bedrooms & Baths & a Walk In Storage Room! Great Location in Beautiful Gated Community! Prestwick is a Premier Guard Gated Community in Excellent Location! Prestwick Golf Course is a Pete Dye Design. Homeowners Enjoy Access to the Tennis Stadium & Jr.Olympic Sized Pool! Award winning Lakewood Elementary School and Beach Access are less than 1/4 mile away. All Square Footage Measurements are Approx. & Not Guaranteed. All Square Footage Measurements Must be verified by the Buyer or Buyers Agent. Owner is a Licensed Real Estate Agent.
Sale Info
Listing Date: 11-10-2023
Sold Date: 01-08-2024
Aprox Days on Market:
1 month(s), 28 day(s)
Listing Sold:
10 month(s), 0 day(s) ago
Asking Price: $975,000
Selling Price: $875,000
Price Difference:
Reduced By $70,000
Agriculture / Farm
Grazing Permits Blm: ,No,
Horse: No
Grazing Permits Forest Service: ,No,
Grazing Permits Private: ,No,
Irrigation Water Rights: ,No,
Farm Credit Service Incl: ,No,
Crops Included: ,No,
Association Fees / Info
Hoa Frequency: Monthly
Hoa Fees: 177
Hoa: 1
Hoa Includes: AssociationManagement, CommonAreas, CableTV, Internet, LegalAccounting, Pools, Recycling, RecreationFacilities, Trash
Community Features: Clubhouse, GolfCartsOK, Gated, RecreationArea, TennisCourts, Golf, LongTermRentalAllowed, Pool
Assoc Amenities: Clubhouse, Gated, OwnerAllowedGolfCart, PetRestrictions, Security, TennisCourts
Bathroom Info
Total Baths: 5.00
Halfbaths: 1
Fullbaths: 4
Bedroom Info
Beds: 5
Building Info
New Construction: No
Levels: Two
Year Built: 1998
Mobile Home Remains: ,No,
Zoning: RE
Style: Traditional
Construction Materials: Brick
Buyer Compensation
Exterior Features
Spa: No
Patio and Porch Features: Deck, FrontPorch, Patio
Window Features: StormWindows
Pool Features: Community, OutdoorPool, Private
Foundation: Crawlspace
Exterior Features: Deck, SprinklerIrrigation, Patio
Financial
Lease Renewal Option: ,No,
Garage / Parking
Parking Capacity: 7
Garage: Yes
Carport: No
Parking Type: Attached, Garage, TwoCarGarage, GarageDoorOpener
Open Parking: No
Attached Garage: Yes
Garage Spaces: 2
Green / Env Info
Green Energy Efficient: Doors, Windows
Interior Features
Floor Cover: Carpet, Tile, Wood
Door Features: InsulatedDoors
Fireplace: Yes
Laundry Features: WasherHookup
Furnished: Unfurnished
Interior Features: Attic, CentralVacuum, Fireplace, PermanentAtticStairs, WindowTreatments, BreakfastBar, BedroomonMainLevel, BreakfastArea, EntranceFoyer, KitchenIsland, StainlessSteelAppliances, SolidSurfaceCounters, Workshop
Appliances: DoubleOven, Dishwasher, Freezer, Disposal, Microwave, Range, Refrigerator, RangeHood, Dryer, Washer
Lot Info
Lease Considered: ,No,
Lease Assignable: ,No,
Acres: 0.36
Land Lease: No
Lot Description: NearGolfCourse, OutsideCityLimits, OnGolfCourse, Rectangular
Misc
Pool Private: Yes
Pets Allowed: OwnerOnly, Yes
Offer Compensation
Other School Info
Property Info
County: Horry
View: Yes
Senior Community: No
Stipulation of Sale: None
View: GolfCourse, Lake
Property Sub Type Additional: Detached
Property Attached: No
Security Features: SecuritySystem, GatedCommunity, SmokeDetectors, SecurityService
Disclosures: CovenantsRestrictionsDisclosure,SellerDisclosure
Rent Control: No
Construction: Resale
Room Info
Basement: ,No,
Basement: CrawlSpace
Sold Info
Sold Date: 2024-01-08T00:00:00
Sqft Info
Building Sqft: 5201
Living Area Source: SeeRemarks
Sqft: 4301
Tax Info
Unit Info
Utilities / Hvac
Heating: Central, Electric, ForcedAir, Propane
Cooling: AtticFan, CentralAir
Electric On Property: No
Cooling: Yes
Utilities Available: CableAvailable, ElectricityAvailable, Other, PhoneAvailable, SewerAvailable, UndergroundUtilities, WaterAvailable
Heating: Yes
Water Source: Public
Waterfront / Water
Waterfront: No
Schools
Elem: Lakewood Elementary School
Middle: Forestbrook Middle School
High: Socastee High School
Directions
544 west to Prestwick Drive. turn left at Prestwick. Stop at gate and give guard your business card and address of 1320 Royal Devon Drive, Myrtle Beach, SC 29575 as to where you are going. Turn right on to Royal Devon Drive.Courtesy of Crg Homes
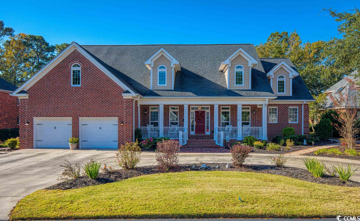
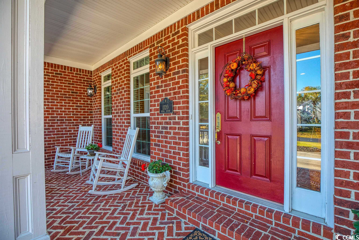

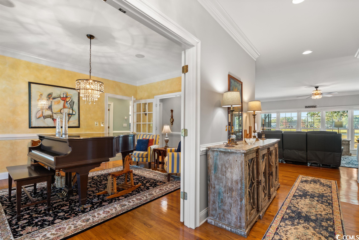
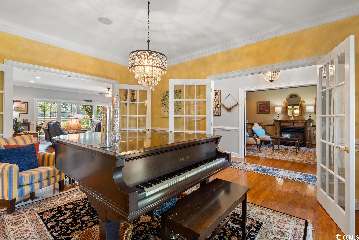
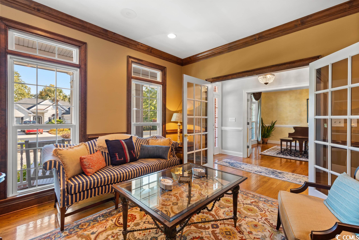
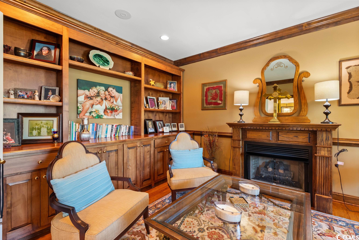
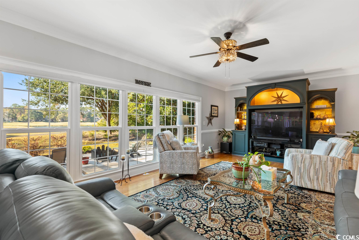
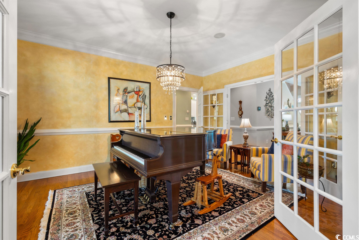
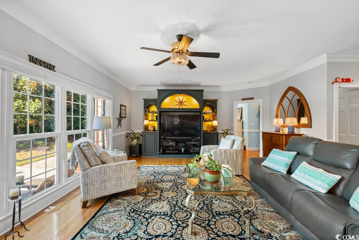
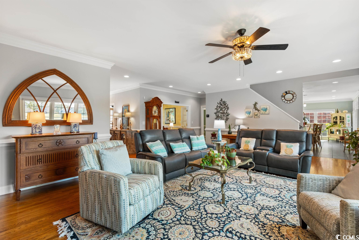
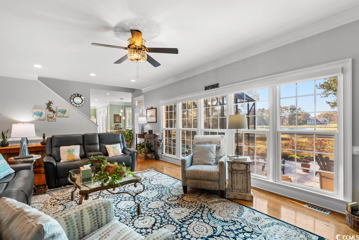
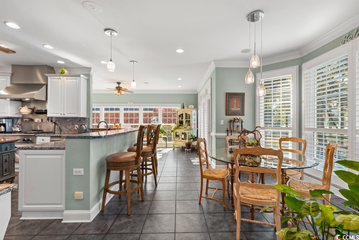
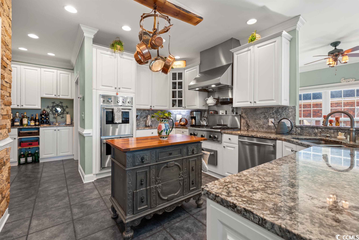
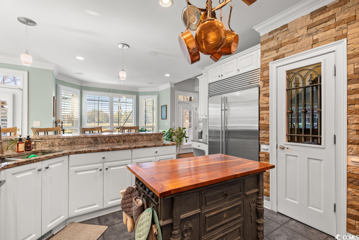
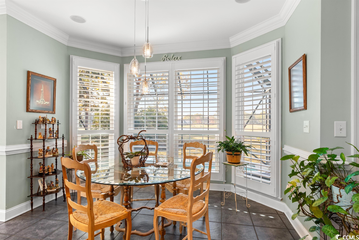
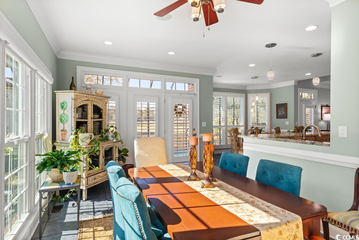
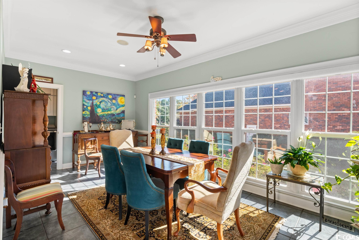
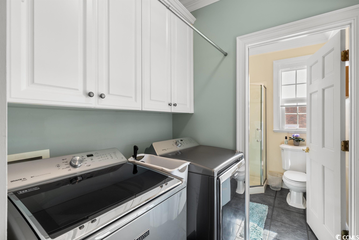
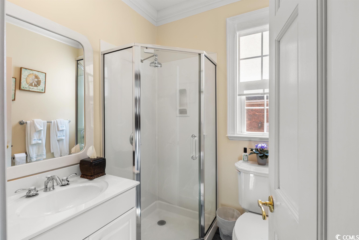
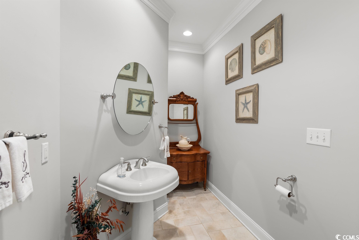
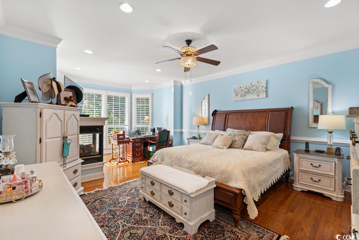
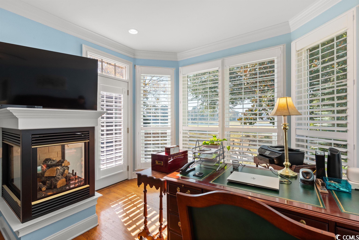
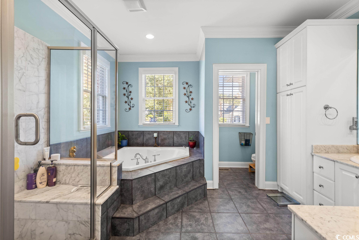
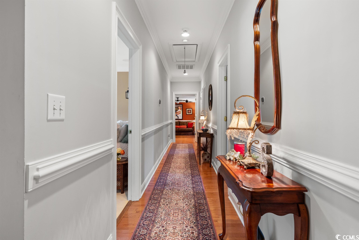
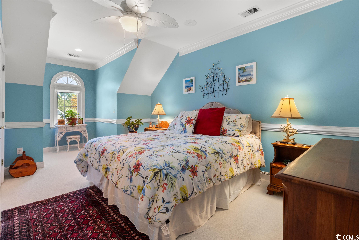
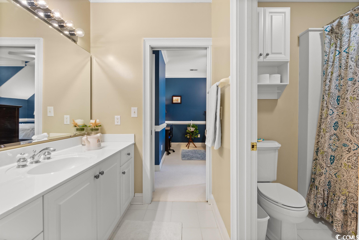
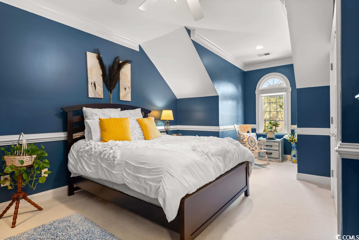
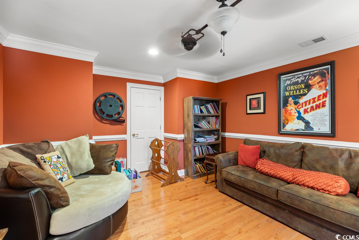
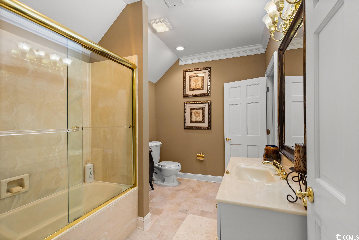
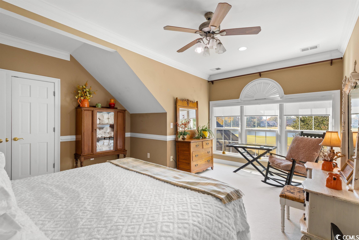
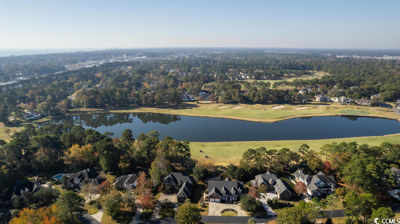
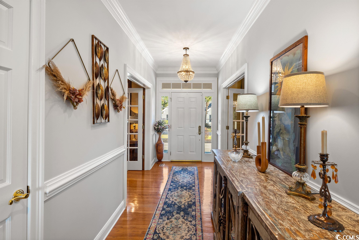
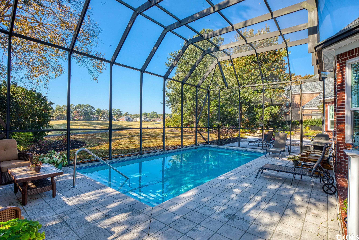
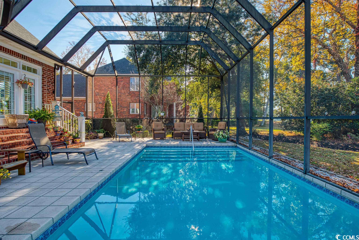
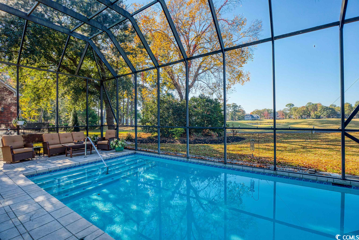
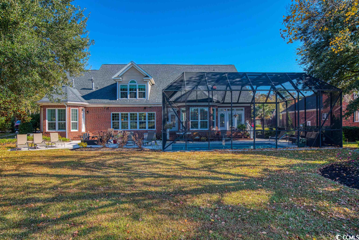
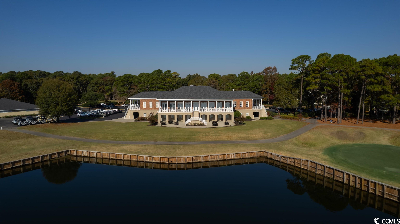
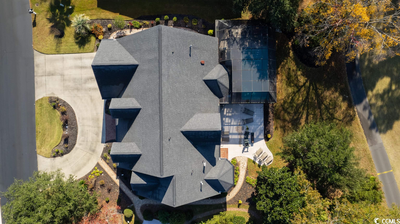
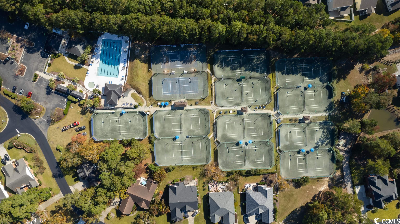
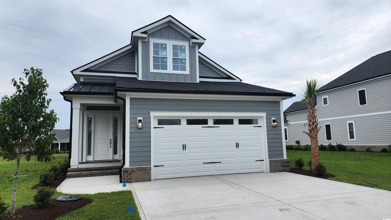
 MLS# 2412138
MLS# 2412138 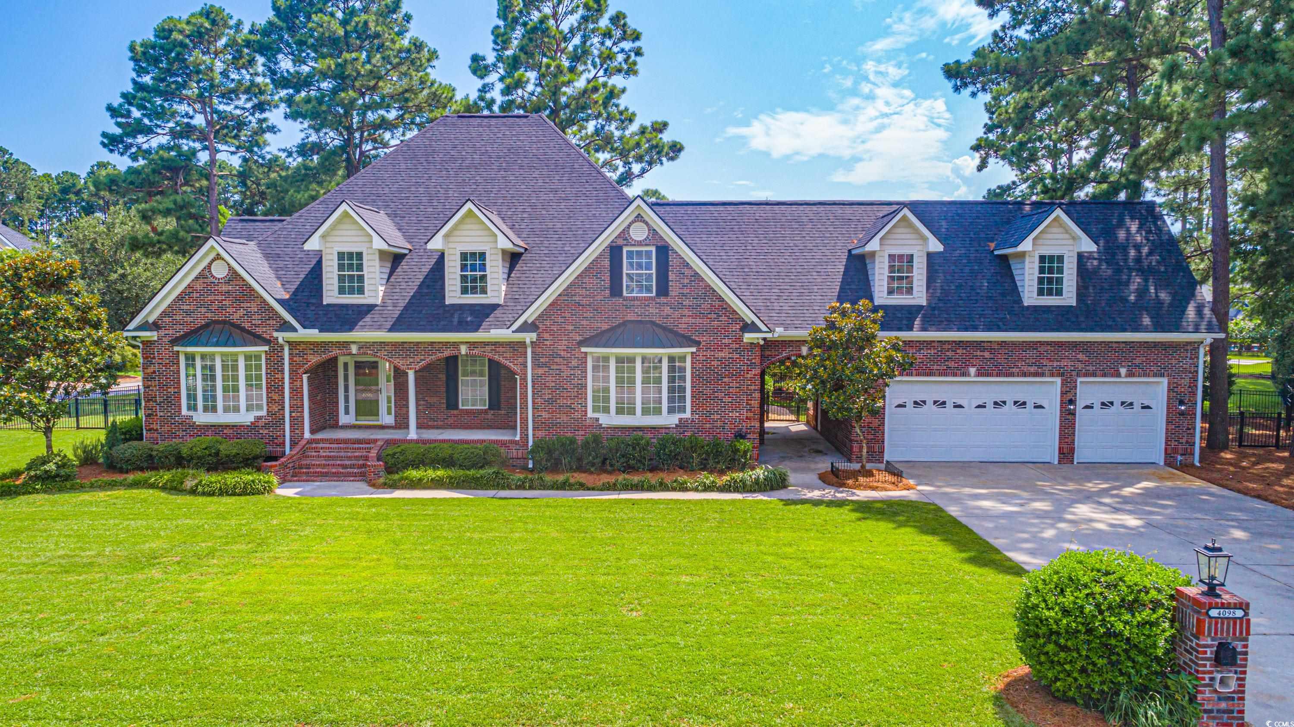
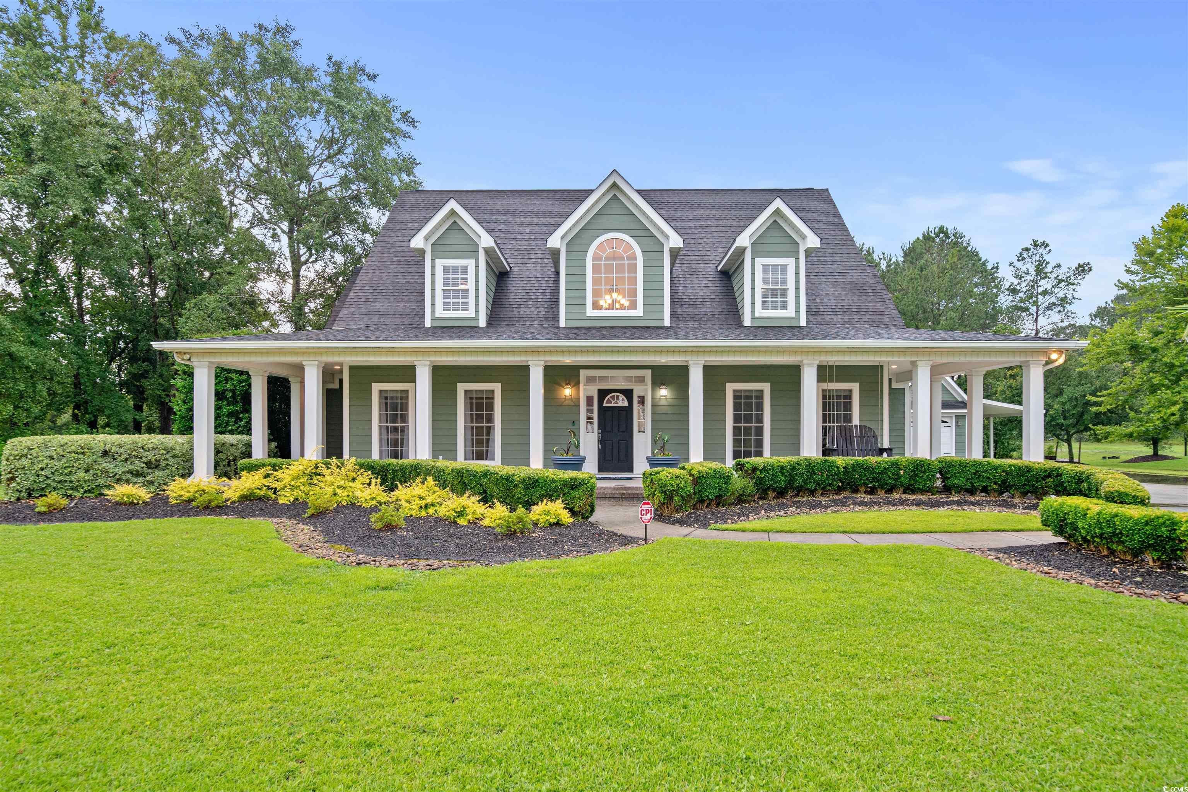
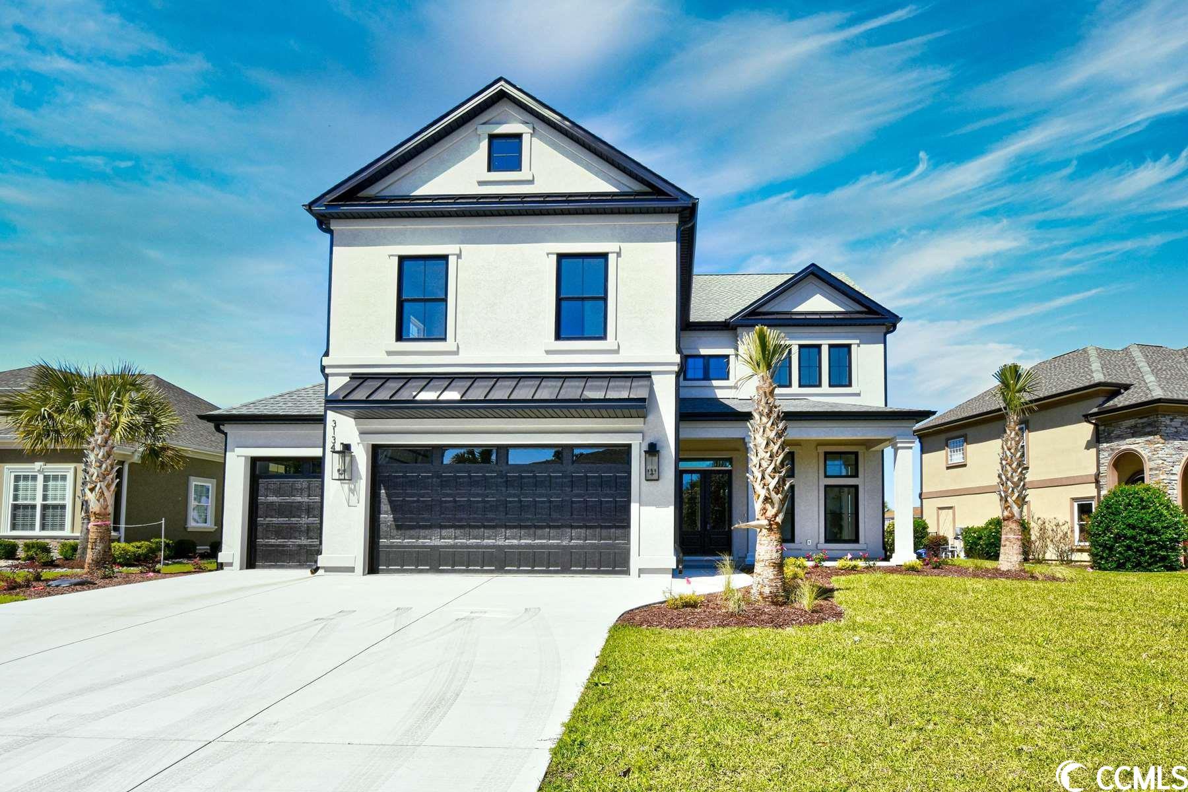
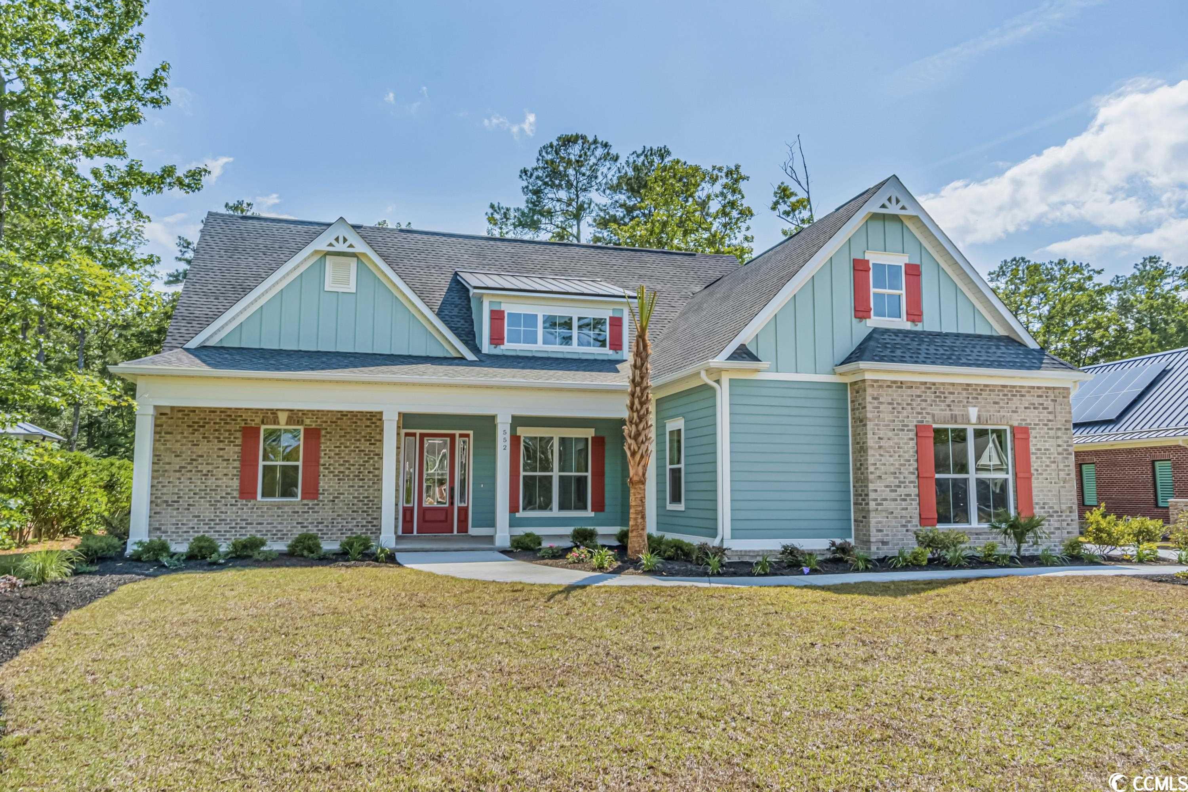
 Provided courtesy of © Copyright 2024 Coastal Carolinas Multiple Listing Service, Inc.®. Information Deemed Reliable but Not Guaranteed. © Copyright 2024 Coastal Carolinas Multiple Listing Service, Inc.® MLS. All rights reserved. Information is provided exclusively for consumers’ personal, non-commercial use,
that it may not be used for any purpose other than to identify prospective properties consumers may be interested in purchasing.
Images related to data from the MLS is the sole property of the MLS and not the responsibility of the owner of this website.
Provided courtesy of © Copyright 2024 Coastal Carolinas Multiple Listing Service, Inc.®. Information Deemed Reliable but Not Guaranteed. © Copyright 2024 Coastal Carolinas Multiple Listing Service, Inc.® MLS. All rights reserved. Information is provided exclusively for consumers’ personal, non-commercial use,
that it may not be used for any purpose other than to identify prospective properties consumers may be interested in purchasing.
Images related to data from the MLS is the sole property of the MLS and not the responsibility of the owner of this website.