Viewing Listing 132 Darlene Dr.
Myrtle Beach, SC 29588
- 3Beds
- 2Full Baths
- N/AHalf Baths
- 1,856SqFt
- 2005Year Built
- 0.00Acres
- MLS# 2421821
- Residential
- ManufacturedHome
- Active Under Contract
- Approx Time on Market1 month, 25 days
- AreaMyrtle Beach Area--North of Bay Rd Between Wacc. River & 707
- CountyHorry
- Subdivision Three Lakes Park
Overview
Welcome to your slice of paradise! Discover your sanctuary in the heart of Three Lakes Park, a tranquil 55+ community conveniently located off Hwy 707. This beautifully designed 3-bedroom, 2-bathroom manufactured home on a spacious corner lot offers more than 1,800 sq ft of modern living space, perfect for everyday living and entertaining alike. The New Roof, installed in August 2023, will provide peace of mind for years to come. Step inside to find an open and airy atmosphere with an abundance of recessed lighting that illuminates the inviting living, dining and kitchen areas. The heart of the home is undoubtedly the freshly updated kitchen that's sure to inspire your inner chef! Featuring gleaming new stainless steel appliances, including an LG Electric Range with Built-In Air Fryer, sleek new countertops, a spacious kitchen island, and new laminate flooring, this culinary haven flows seamlessly into the open-concept living area. The expansive living room with a gorgeous new ceiling fan, is a blank canvas for your personal touches, ideal for both cozy family nights and get-togethers with friends. And, there are 3 additional brand new ceiling fans throughout this spectacular home! The dining area, situated conveniently near the living room and kitchen, will be the perfect spot for meals and socializing with your loved ones and friends. Retreat to the peaceful 18 x 12 screened-in back deck, where you can unwind in the luxurious Hot Tub (which is included!!!) surrounded by the sights and sounds of nature. This outdoor space offers a perfect blend of relaxation and entertainment. The thoughtful split bedroom layout ensures privacy, with the primary suite boasting plush new carpet with upgraded padding and a spa-like master bath. Pamper yourself in the large garden tub or rejuvenate in the walk-in shower. A dual vanity along with loads of cabinet storage and 2 walk-in Closets complete this primary bath experience. On the opposite side of the home, you'll find 2 additional ample bedrooms that allow for personal space and comfort, complemented by a beautifully updated second bath featuring new tile flooring, granite countertops, modern faucet, rainfall shower head, new toilet and fresh paint throughout. The Front-Load LG Washer and Dryer (included!) will make laundry a breeze, ensuring your home stays organized and efficient. Located in the backyard is a 12 x 10 shed that will house all of your lawn care needs. A push mower and a selection of garden tool perfect for cultivating your outdoor sanctuary are included!!! Talk about move-in ready!!! And if that isn't enough, your yard will stay lush and green thanks to the Lawn Sprinkler System covering the entire area around your home! Location, Location, Location! You're just minutes away from shopping, dining, world-class golf courses and beautiful beaches. Embrace the lifestyle you've always wanted with everything you need right at your fingertips. Don't miss this chance to make this exquisite home your own. Schedule your showing today!
Agriculture / Farm
Grazing Permits Blm: ,No,
Horse: No
Grazing Permits Forest Service: ,No,
Grazing Permits Private: ,No,
Irrigation Water Rights: ,No,
Farm Credit Service Incl: ,No,
Crops Included: ,No,
Association Fees / Info
Hoa Frequency: Monthly
Hoa: No
Assoc Amenities: PetRestrictions
Bathroom Info
Total Baths: 2.00
Fullbaths: 2
Bedroom Info
Beds: 3
Building Info
New Construction: No
Levels: One
Year Built: 2005
Mobile Home Remains: ,No,
Zoning: RE
Style: MobileHome
Builder Model: Destiny
Buyer Compensation
Exterior Features
Spa: Yes
Patio and Porch Features: RearPorch, FrontPorch, Porch, Screened
Spa Features: HotTub
Foundation: Crawlspace
Exterior Features: HotTubSpa, SprinklerIrrigation, Porch, Storage
Financial
Lease Renewal Option: ,No,
Garage / Parking
Parking Capacity: 2
Garage: No
Carport: No
Parking Type: Driveway
Open Parking: No
Attached Garage: No
Green / Env Info
Green Energy Efficient: Doors, Windows
Interior Features
Floor Cover: Carpet, Laminate, Tile
Door Features: InsulatedDoors, StormDoors
Fireplace: No
Laundry Features: WasherHookup
Furnished: Unfurnished
Interior Features: SplitBedrooms, WindowTreatments, BedroomOnMainLevel, KitchenIsland, StainlessSteelAppliances
Appliances: Dishwasher, Disposal, Microwave, Range, Refrigerator, Dryer, Washer
Lot Info
Lease Considered: ,No,
Lease Assignable: ,No,
Acres: 0.00
Land Lease: Yes
Lot Description: OutsideCityLimits
Misc
Pool Private: No
Pets Allowed: OwnerOnly, Yes
Body Type: DoubleWide
Offer Compensation
Other School Info
Property Info
County: Horry
View: No
Senior Community: No
Stipulation of Sale: None
Habitable Residence: ,No,
Property Sub Type Additional: ManufacturedHome,MobileHome
Property Attached: No
Security Features: SmokeDetectors
Disclosures: CovenantsRestrictionsDisclosure,SellerDisclosure
Rent Control: No
Construction: Resale
Room Info
Basement: ,No,
Basement: CrawlSpace
Sold Info
Sqft Info
Building Sqft: 2072
Living Area Source: Other
Sqft: 1856
Tax Info
Unit Info
Utilities / Hvac
Heating: Central, Electric
Cooling: CentralAir
Electric On Property: No
Cooling: Yes
Utilities Available: CableAvailable, ElectricityAvailable, PhoneAvailable, SewerAvailable, UndergroundUtilities, WaterAvailable
Heating: Yes
Water Source: Public
Waterfront / Water
Waterfront: No
Schools
Elem: Burgess Elementary School
Middle: Saint James Middle School
High: Saint James High School
Directions
Use GPS. From SC-707 turn onto Leonard Rd. Make a left on Leonard Loop. Make a left on Darlene Dr. Home will be on the right as you turn corner.Courtesy of Cb Sea Coast Advantage Mi - Main Line: 843-650-0998
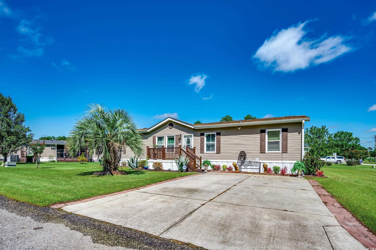
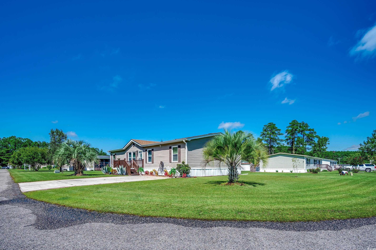
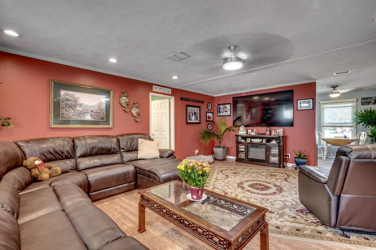
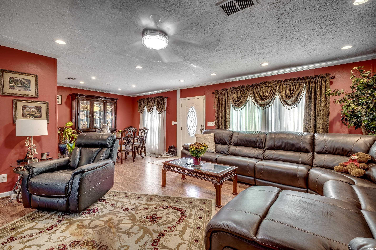
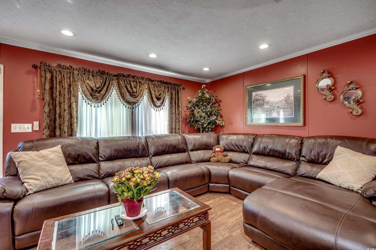
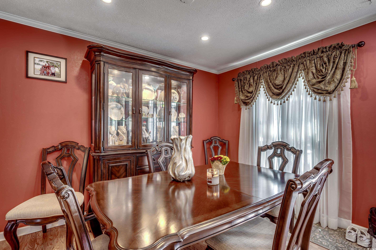
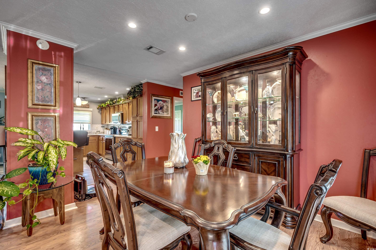
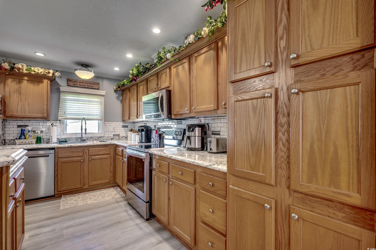
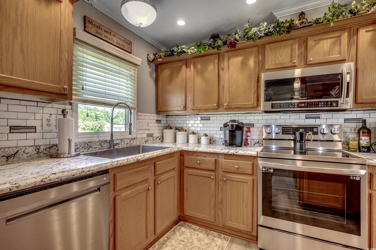
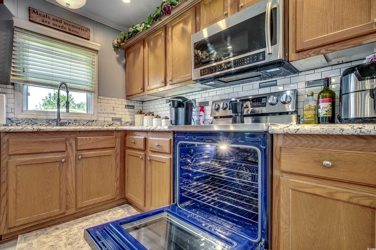
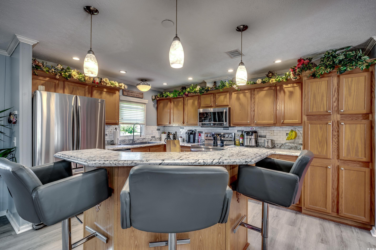
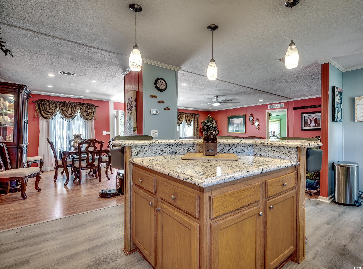
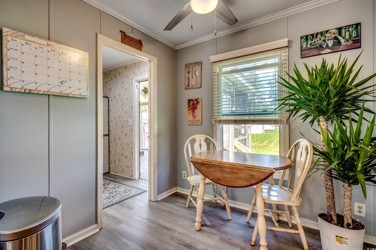
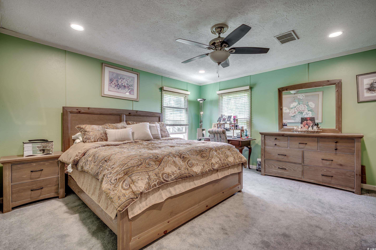
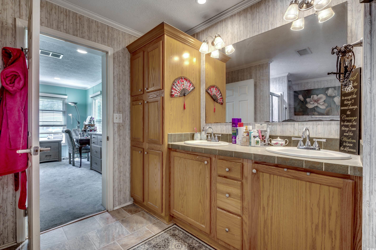
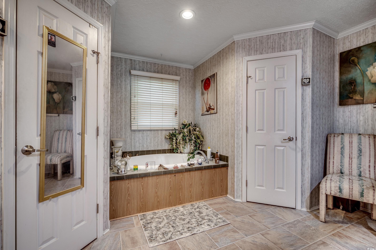
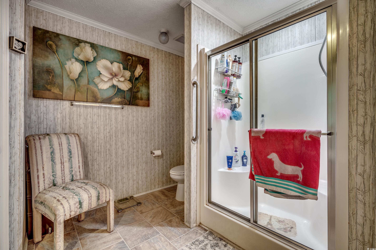
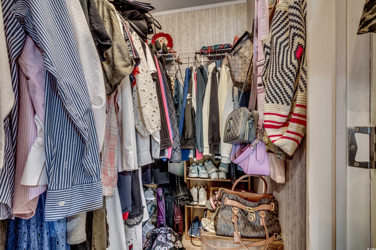
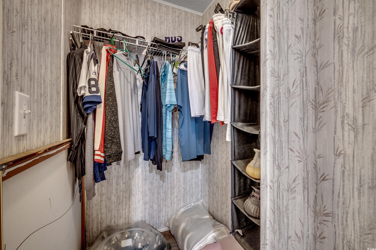
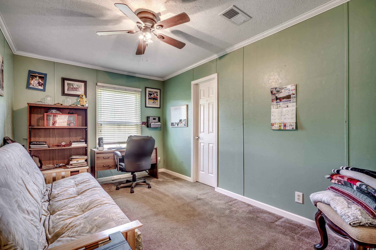
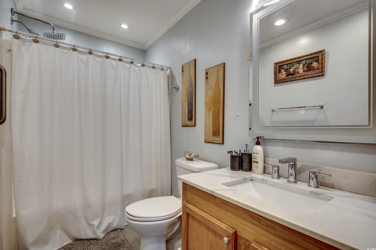
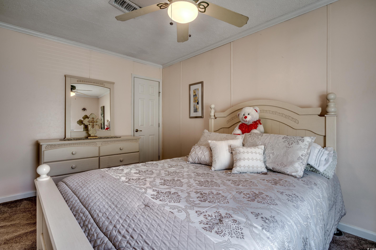
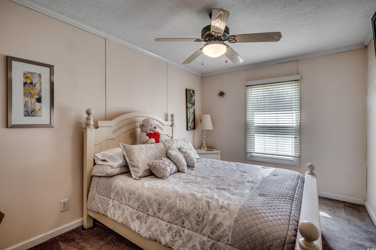
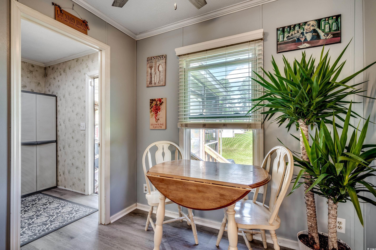
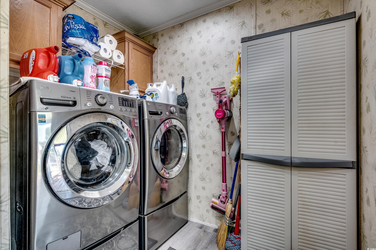
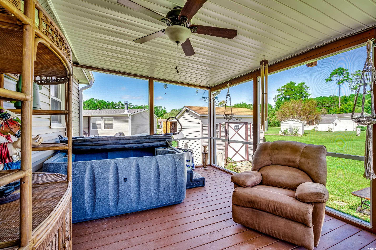
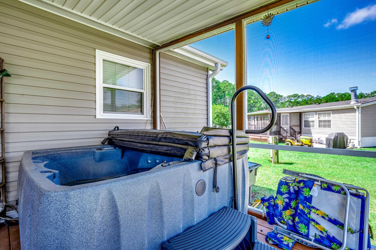
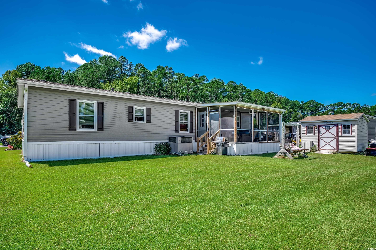
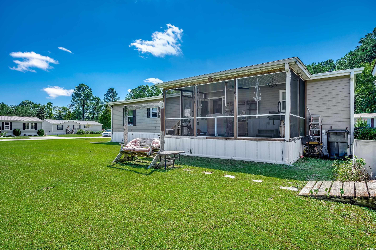
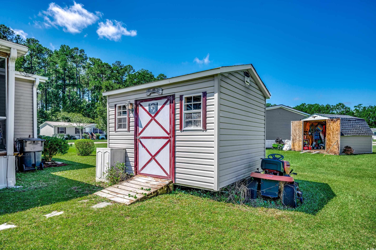
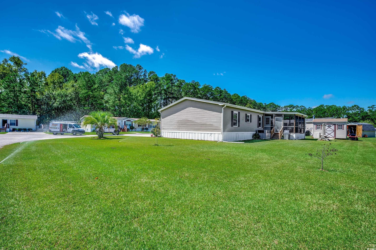
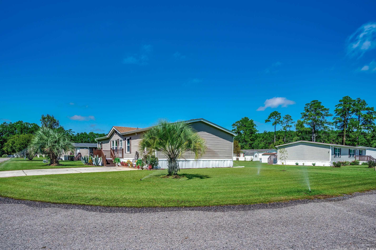
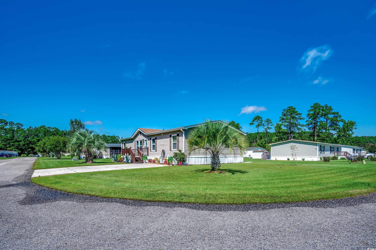
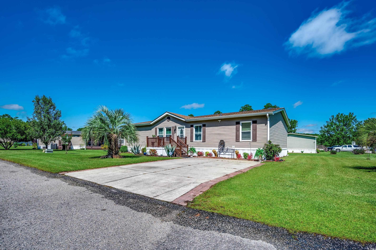
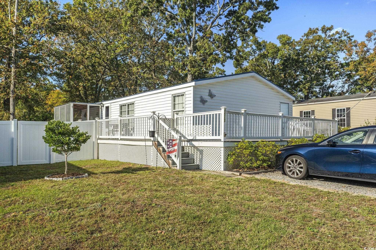
 MLS# 2424672
MLS# 2424672 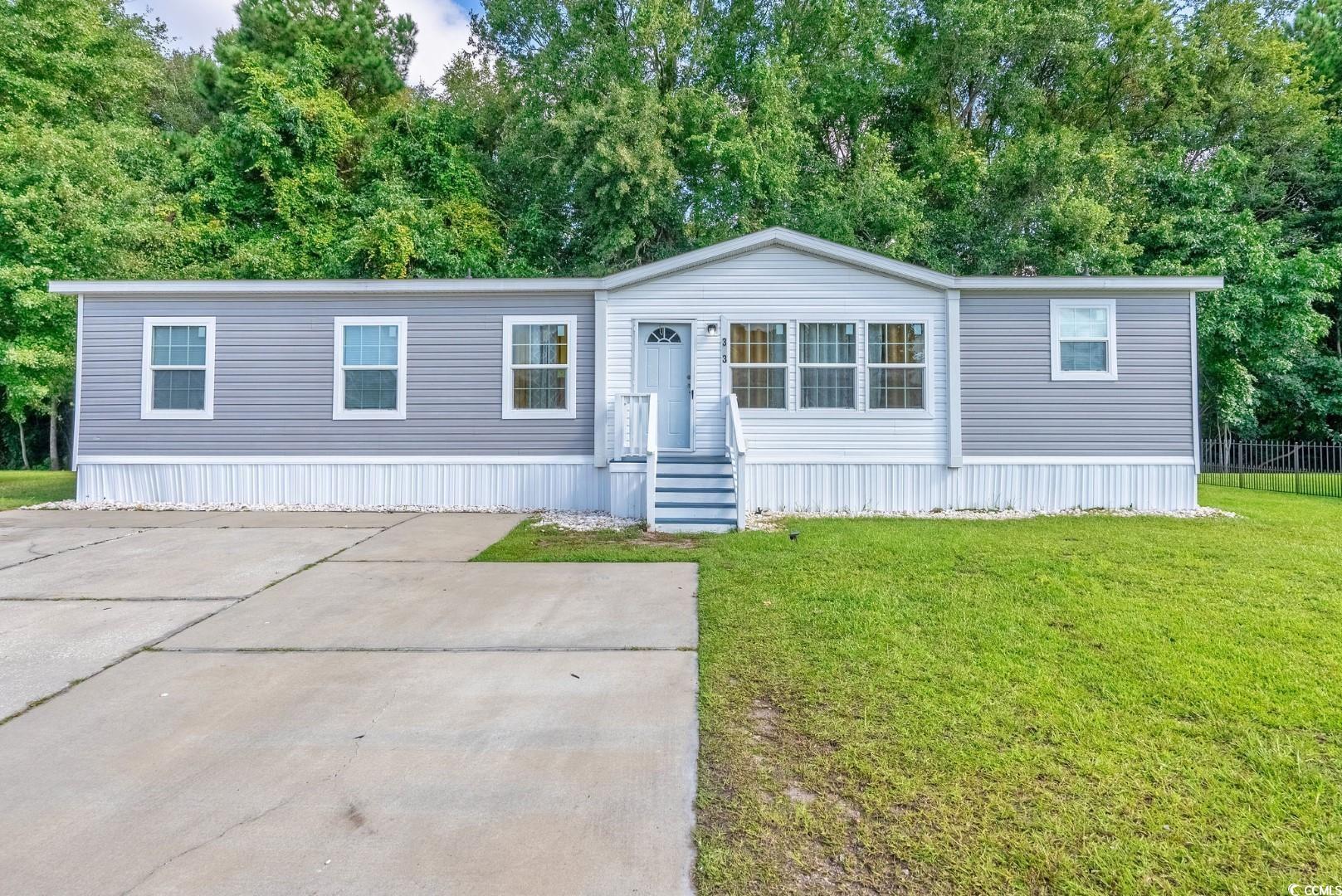
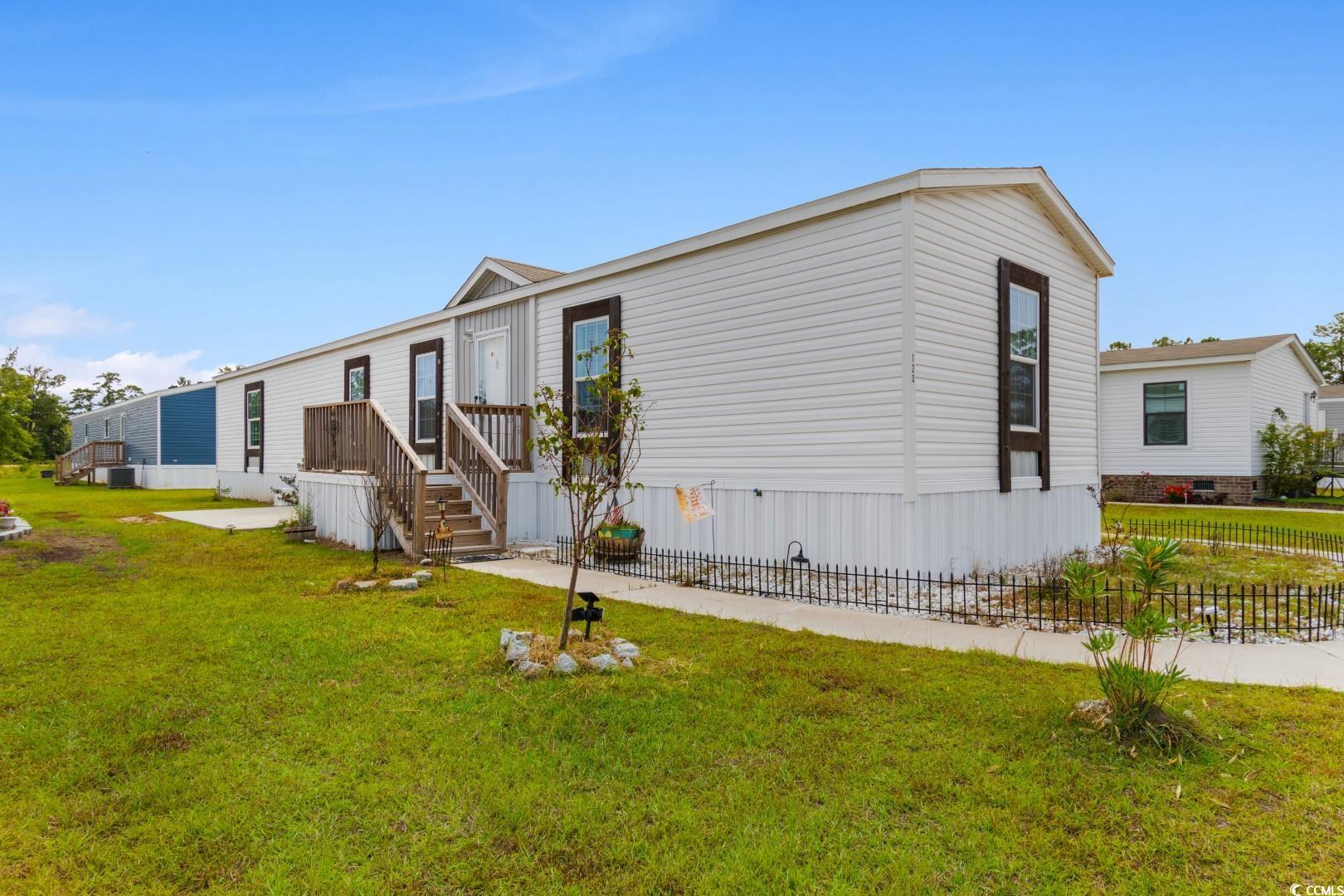
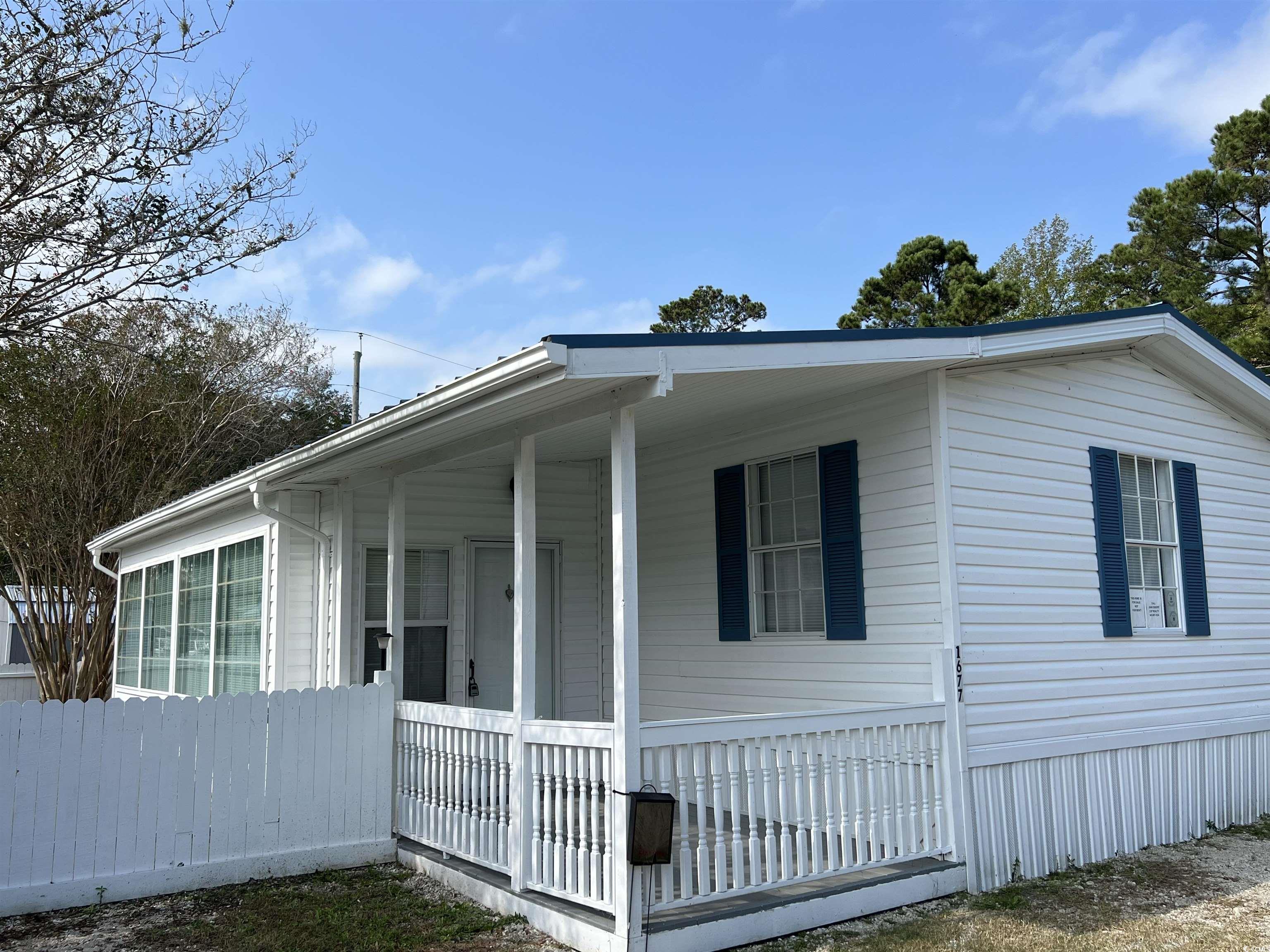
 Provided courtesy of © Copyright 2024 Coastal Carolinas Multiple Listing Service, Inc.®. Information Deemed Reliable but Not Guaranteed. © Copyright 2024 Coastal Carolinas Multiple Listing Service, Inc.® MLS. All rights reserved. Information is provided exclusively for consumers’ personal, non-commercial use,
that it may not be used for any purpose other than to identify prospective properties consumers may be interested in purchasing.
Images related to data from the MLS is the sole property of the MLS and not the responsibility of the owner of this website.
Provided courtesy of © Copyright 2024 Coastal Carolinas Multiple Listing Service, Inc.®. Information Deemed Reliable but Not Guaranteed. © Copyright 2024 Coastal Carolinas Multiple Listing Service, Inc.® MLS. All rights reserved. Information is provided exclusively for consumers’ personal, non-commercial use,
that it may not be used for any purpose other than to identify prospective properties consumers may be interested in purchasing.
Images related to data from the MLS is the sole property of the MLS and not the responsibility of the owner of this website.