Viewing Listing 1305 Collins St.
Conway, SC 29526
- 5Beds
- 3Full Baths
- 1Half Baths
- 4,500SqFt
- 1986Year Built
- 0.69Acres
- MLS# 2310787
- Residential
- Detached
- Sold
- Approx Time on Market1 month, 18 days
- AreaConway Central Between Long Ave & 905 / North of 501
- CountyHorry
- Subdivision Not within a Subdivision
Overview
Welcome to this magnificent 5-bedroom, 3.5-bathroom home situated on a sprawling .69 acre lot. Crafted with meticulous attention to detail, this custom brick residence showcases an extraordinary layout that is sure to impress. With an open concept living, dining, kitchen and 4 spacious bedrooms, this home does not lack in space and comfort. Also, prepare to fall in love with the private 5th bedroom suite, nestled above the expansive attached garage. Aptly referred to as an 'in-law' suite, this additional bedroom/living space boasts a fully equipped kitchen/dining area, promising comfort and independence. Also, the bonus room in the garage would make a perfect playroom off the pool for entertaining or could be a craft/hobby room as well. Step into the backyard oasis, adorned with mature landscaping, a tranquil in-ground heated saltwater pool, inviting hot tub, and captivating outdoor patio. Conveniently situated in close proximity to the historic downtown Conway, this home is a delightful 30-minute drive to the pristine Atlantic Ocean beaches. All of this and more, with NO HOA fees! You don't want to miss this one!
Sale Info
Listing Date: 06-01-2023
Sold Date: 07-20-2023
Aprox Days on Market:
1 month(s), 18 day(s)
Listing Sold:
1 Year(s), 3 month(s), 16 day(s) ago
Asking Price: $525,000
Selling Price: $505,000
Price Difference:
Reduced By $20,000
Agriculture / Farm
Grazing Permits Blm: ,No,
Horse: No
Grazing Permits Forest Service: ,No,
Grazing Permits Private: ,No,
Irrigation Water Rights: ,No,
Farm Credit Service Incl: ,No,
Crops Included: ,No,
Association Fees / Info
Hoa Frequency: NotApplicable
Hoa: No
Community Features: GolfCartsOK, LongTermRentalAllowed, ShortTermRentalAllowed
Assoc Amenities: OwnerAllowedGolfCart, OwnerAllowedMotorcycle, PetRestrictions
Bathroom Info
Total Baths: 4.00
Halfbaths: 1
Fullbaths: 3
Bedroom Info
Beds: 5
Building Info
New Construction: No
Levels: Two
Year Built: 1986
Mobile Home Remains: ,No,
Zoning: res
Style: Traditional
Construction Materials: Brick, BrickVeneer, VinylSiding
Buyer Compensation
Exterior Features
Spa: Yes
Patio and Porch Features: RearPorch, FrontPorch, Patio
Spa Features: HotTub
Pool Features: OutdoorPool, Private
Foundation: Crawlspace
Exterior Features: Fence, HotTubSpa, SprinklerIrrigation, Porch, Patio, Storage
Financial
Lease Renewal Option: ,No,
Garage / Parking
Parking Capacity: 10
Garage: Yes
Carport: No
Parking Type: Attached, Garage, TwoCarGarage, GarageDoorOpener
Open Parking: No
Attached Garage: Yes
Garage Spaces: 2
Green / Env Info
Interior Features
Floor Cover: Carpet, Tile, Wood
Fireplace: No
Laundry Features: WasherHookup
Furnished: Unfurnished
Interior Features: Furnished, InLawFloorplan, StainlessSteelAppliances, SolidSurfaceCounters, Workshop
Appliances: Dishwasher, Microwave, Range, RangeHood, Dryer, Washer
Lot Info
Lease Considered: ,No,
Lease Assignable: ,No,
Acres: 0.69
Land Lease: No
Lot Description: CityLot, Rectangular
Misc
Pool Private: Yes
Pets Allowed: OwnerOnly, Yes
Offer Compensation
Other School Info
Property Info
County: Horry
View: No
Senior Community: No
Stipulation of Sale: None
Property Sub Type Additional: Detached
Property Attached: No
Security Features: SmokeDetectors
Rent Control: No
Construction: Resale
Room Info
Basement: ,No,
Basement: CrawlSpace
Sold Info
Sold Date: 2023-07-20T00:00:00
Sqft Info
Building Sqft: 4700
Living Area Source: Estimated
Sqft: 4500
Tax Info
Unit Info
Utilities / Hvac
Heating: Central, Electric
Cooling: CentralAir
Electric On Property: No
Cooling: Yes
Utilities Available: ElectricityAvailable, SewerAvailable, UndergroundUtilities, WaterAvailable
Heating: Yes
Water Source: Public
Waterfront / Water
Waterfront: No
Directions
From US-501 S, turn left onto 16th Ave. Turn right onto Oak St. Slight right onto Collins St. Home will be on the right.Courtesy of Redfin Corporation
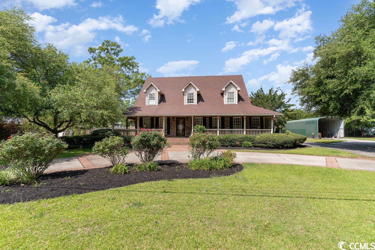
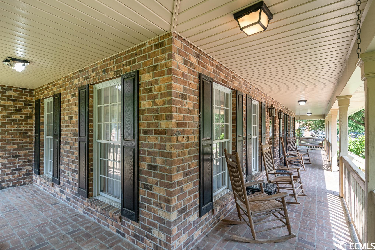
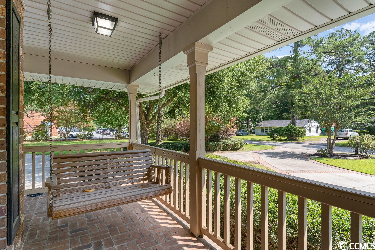
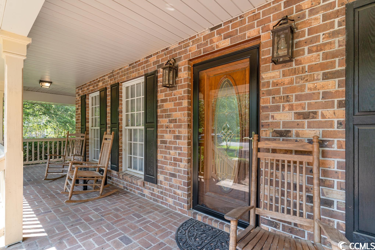
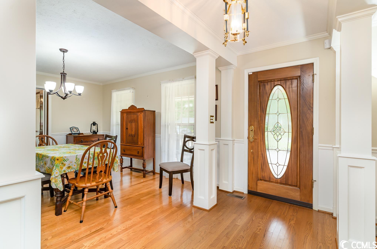
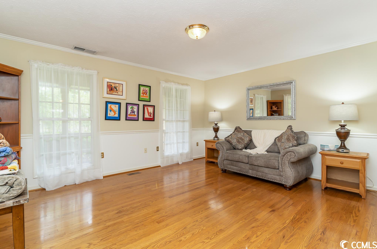
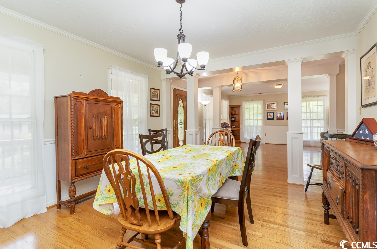
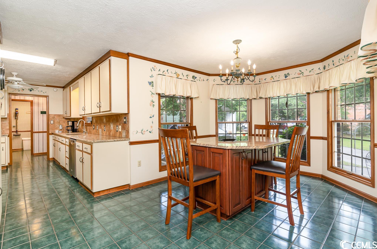
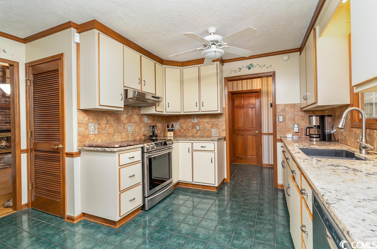
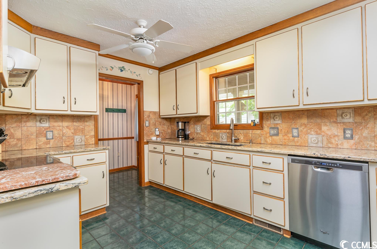
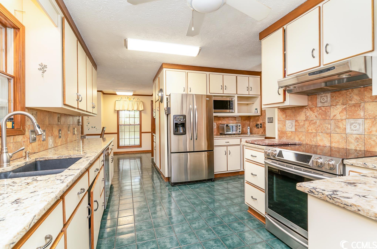
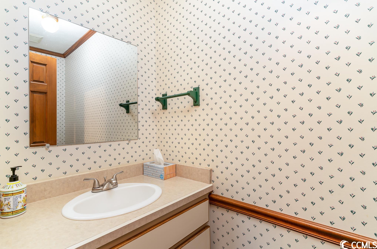
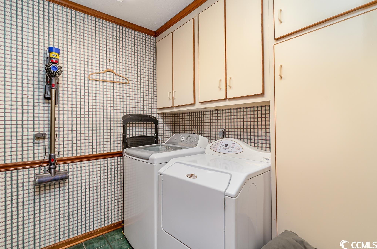
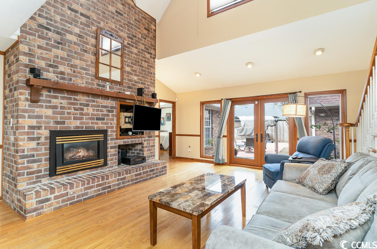
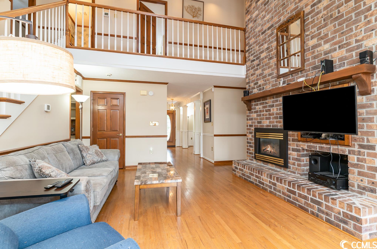
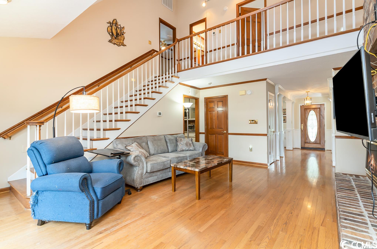
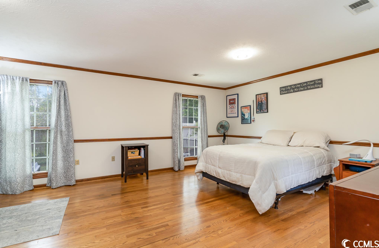
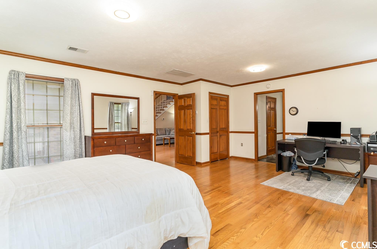
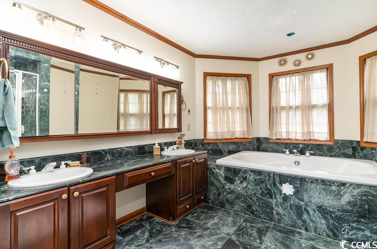
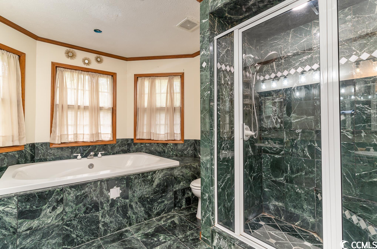
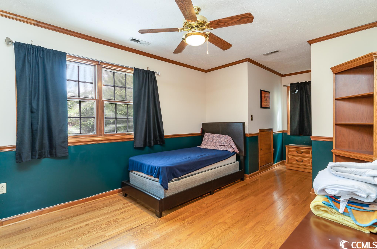
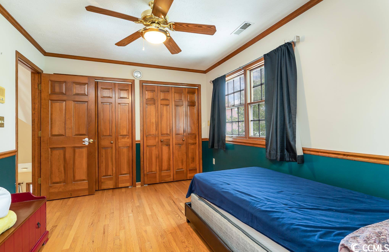
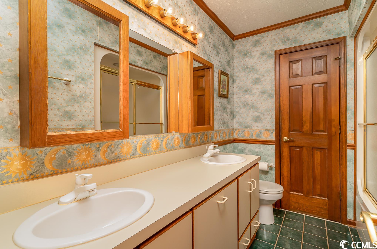
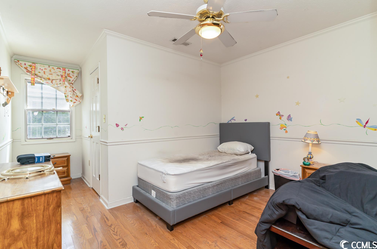
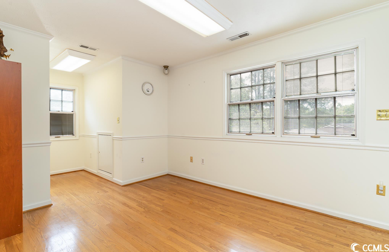
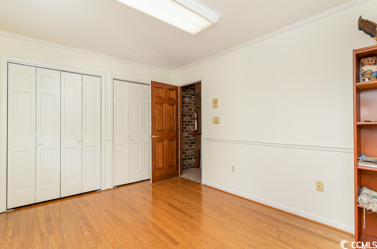
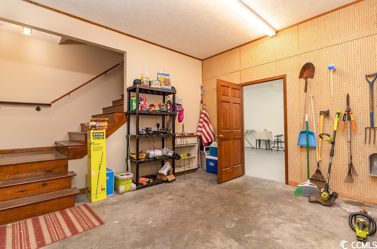
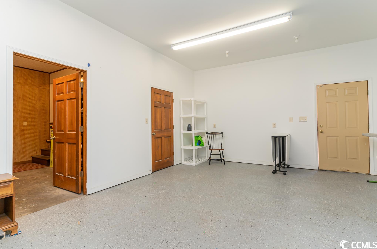
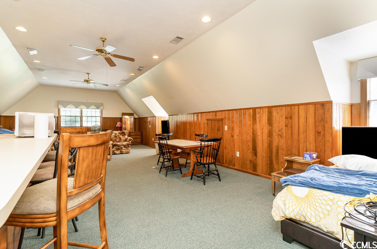
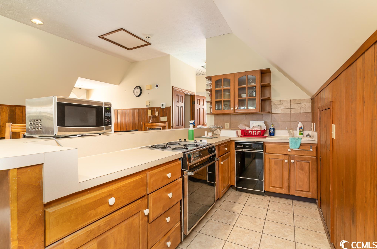
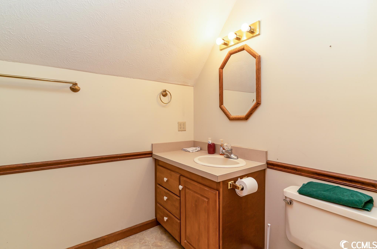
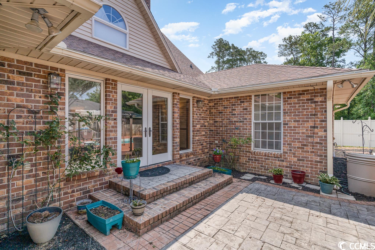
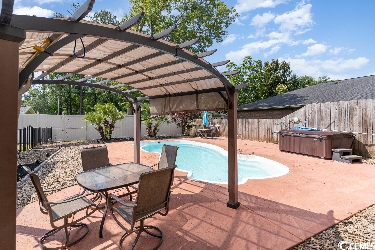
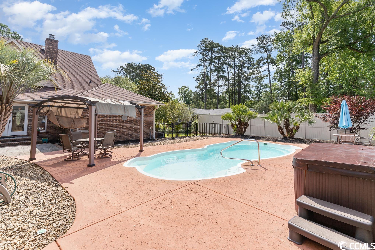
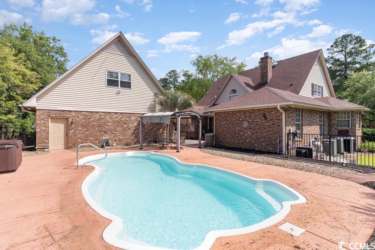
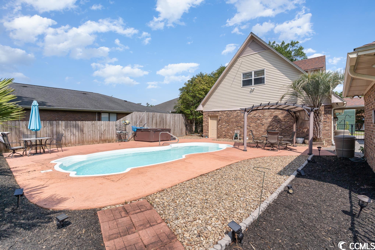
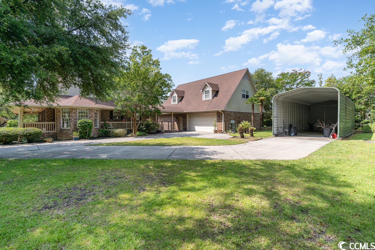
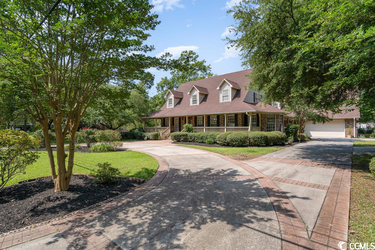
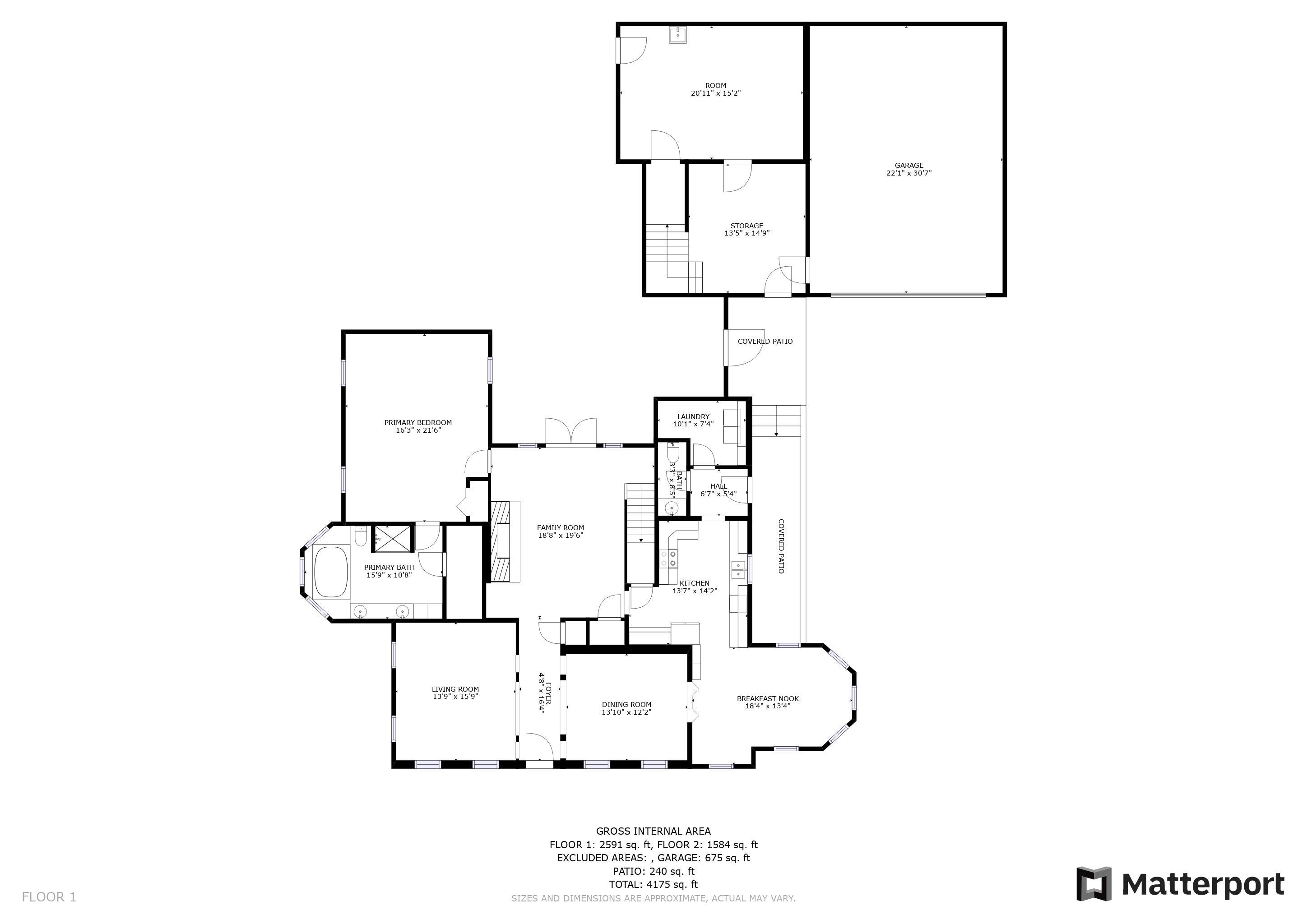
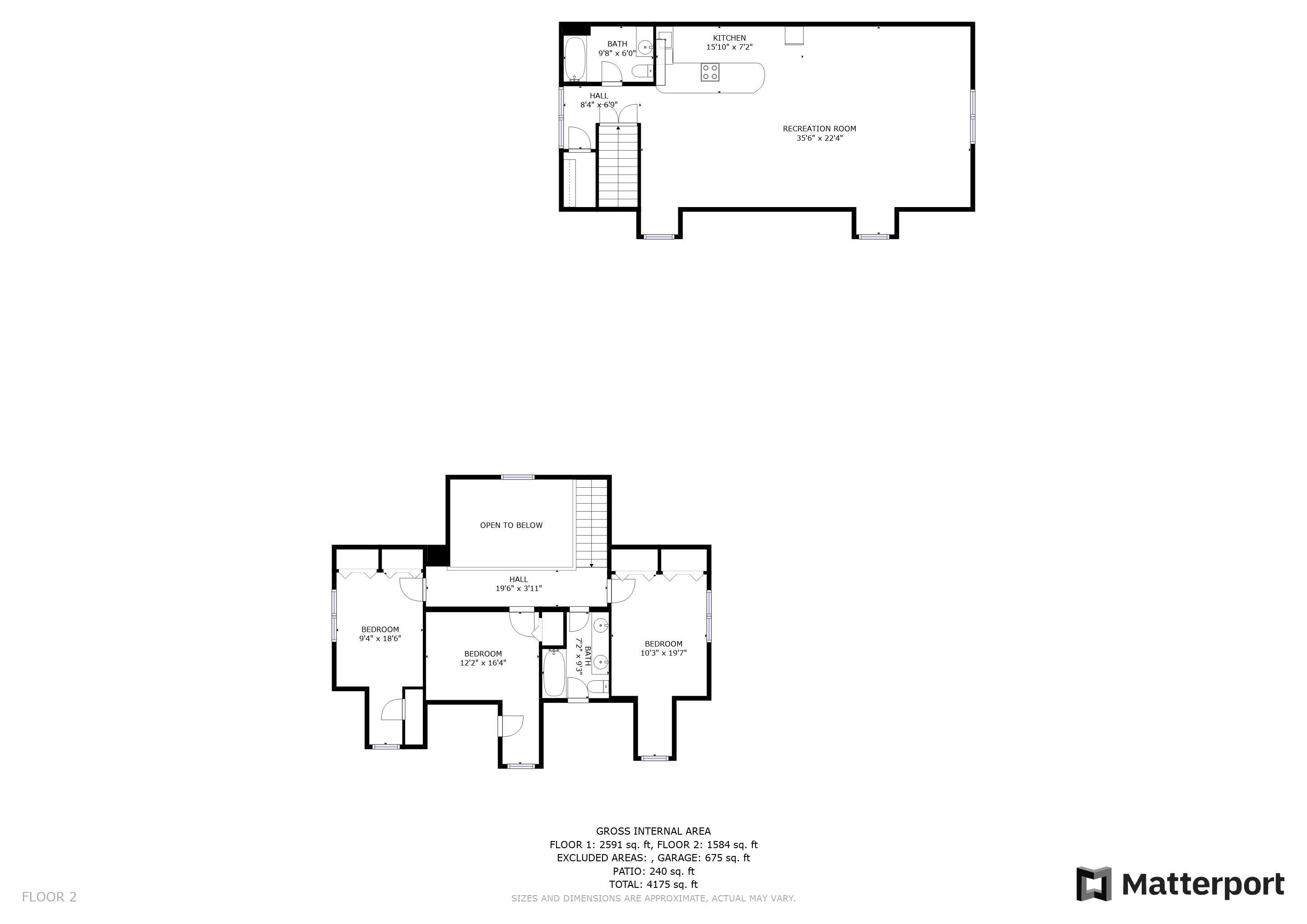

 MLS# 2410237
MLS# 2410237 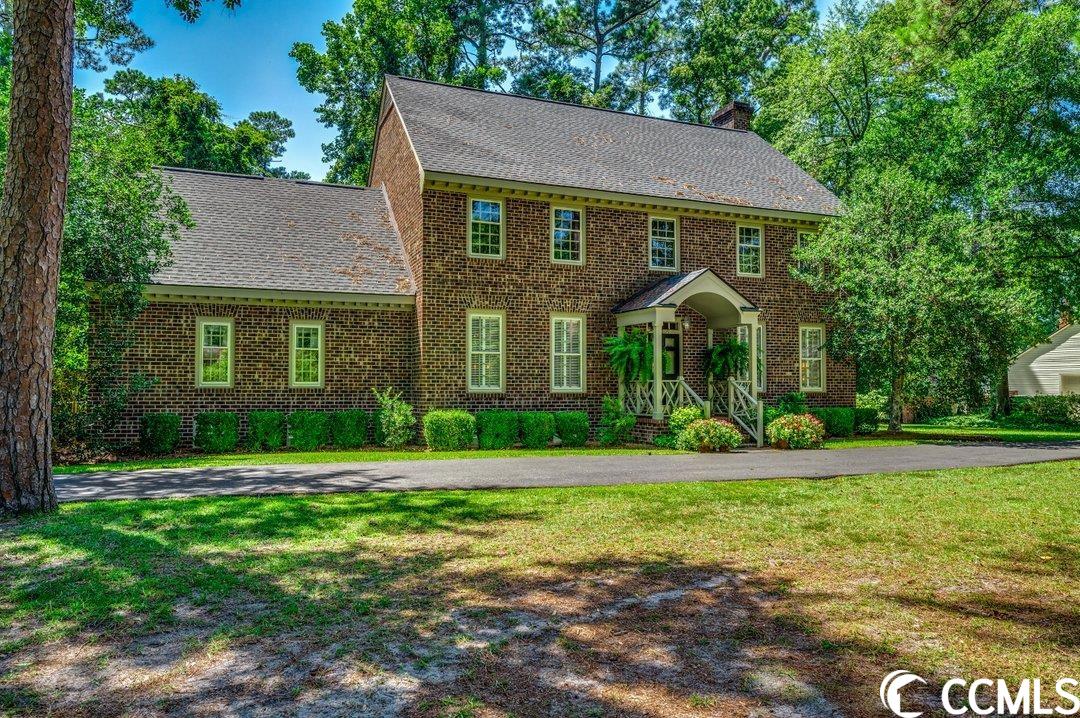
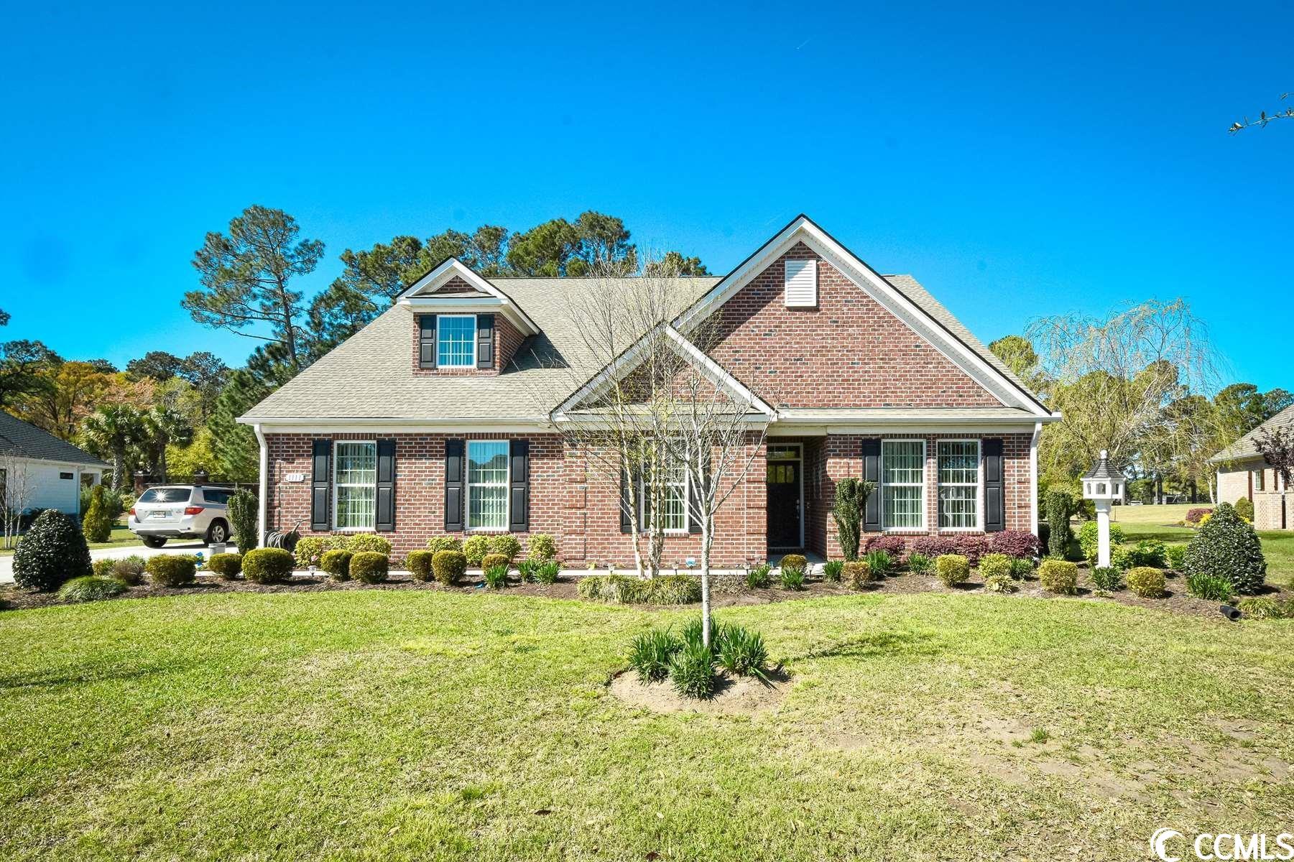
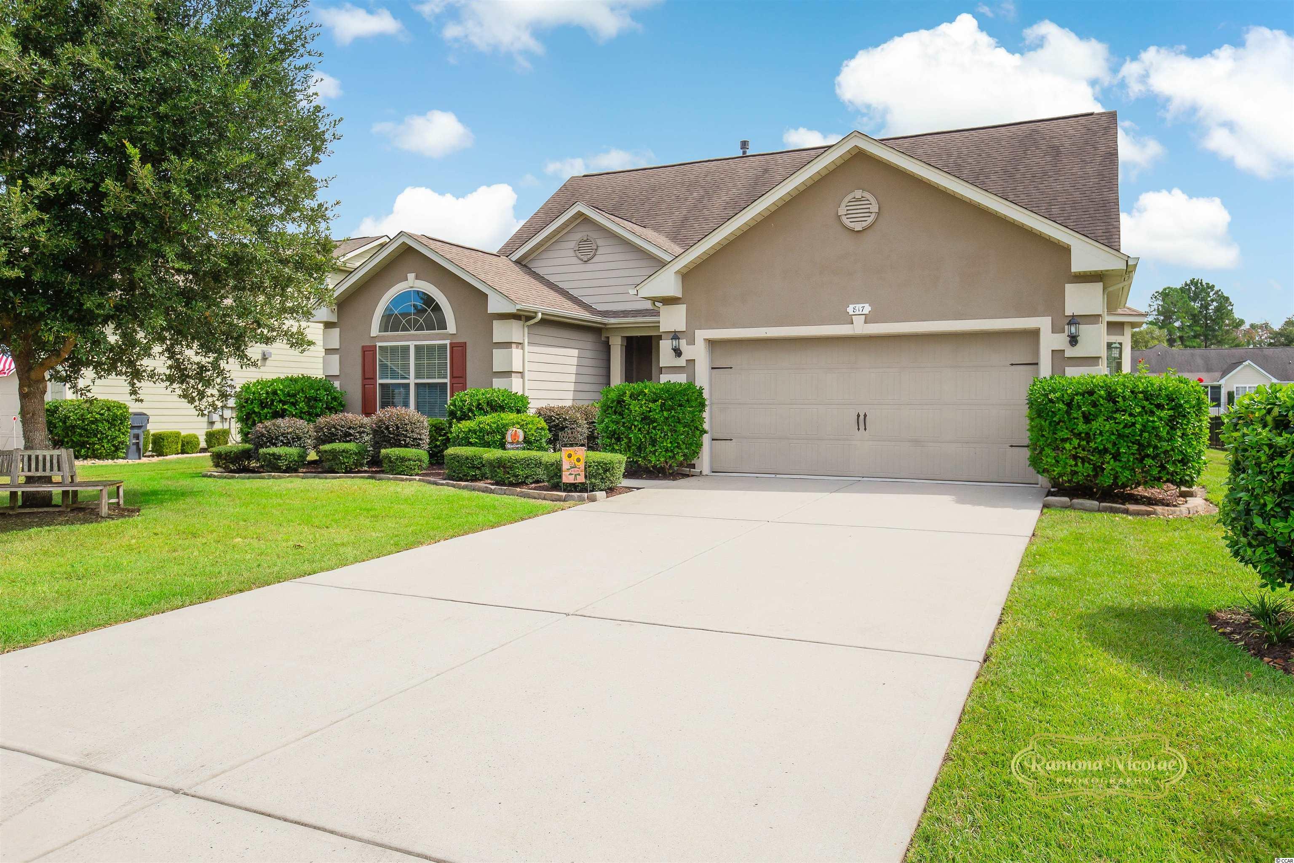
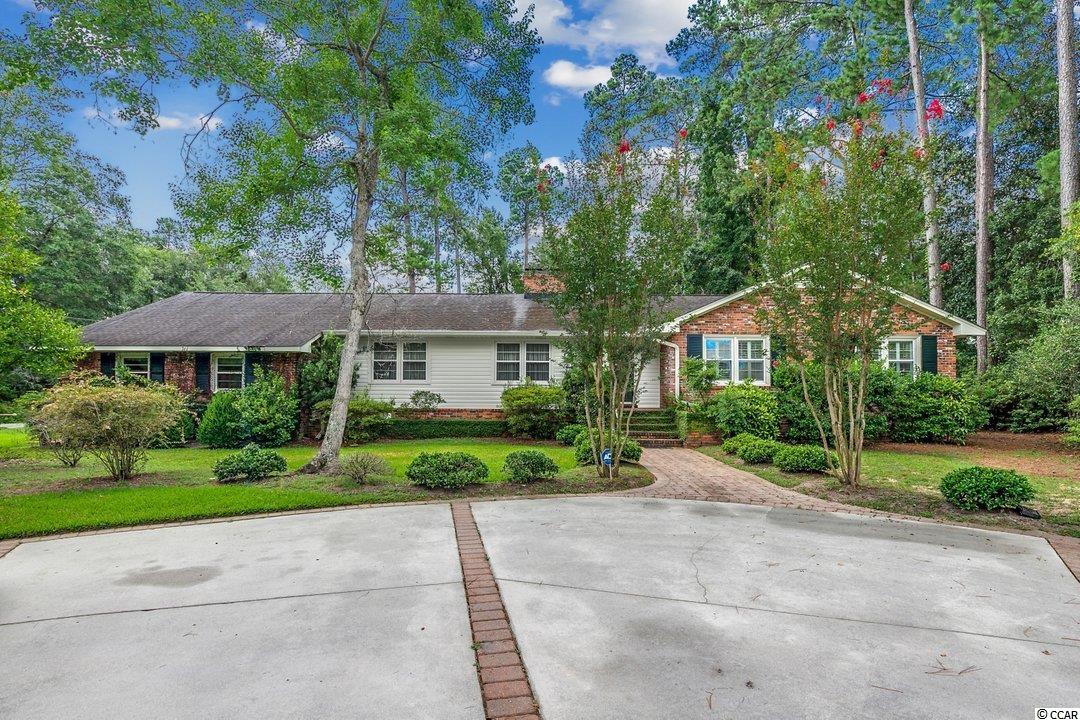
 Provided courtesy of © Copyright 2024 Coastal Carolinas Multiple Listing Service, Inc.®. Information Deemed Reliable but Not Guaranteed. © Copyright 2024 Coastal Carolinas Multiple Listing Service, Inc.® MLS. All rights reserved. Information is provided exclusively for consumers’ personal, non-commercial use,
that it may not be used for any purpose other than to identify prospective properties consumers may be interested in purchasing.
Images related to data from the MLS is the sole property of the MLS and not the responsibility of the owner of this website.
Provided courtesy of © Copyright 2024 Coastal Carolinas Multiple Listing Service, Inc.®. Information Deemed Reliable but Not Guaranteed. © Copyright 2024 Coastal Carolinas Multiple Listing Service, Inc.® MLS. All rights reserved. Information is provided exclusively for consumers’ personal, non-commercial use,
that it may not be used for any purpose other than to identify prospective properties consumers may be interested in purchasing.
Images related to data from the MLS is the sole property of the MLS and not the responsibility of the owner of this website.