Viewing Listing 130 Hagar Brown Rd.
Murrells Inlet, SC 29576
- 5Beds
- 4Full Baths
- 1Half Baths
- 3,500SqFt
- 2017Year Built
- 1.88Acres
- MLS# 2423822
- Residential
- Detached
- Active
- Approx Time on Market30 days
- AreaMurrells Inlet - Horry County
- CountyHorry
- Subdivision Vereens Landing
Overview
Welcome to your dream home on Collins Creek! This exquisite custom-built residence seamlessly blends luxury and comfort, featuring 5 bedrooms and 4.5 baths across three beautifully designed stories on over 1.8 waterfront acres! Ground Floor In-Law Suite The first floor showcases a thoughtfully designed in-law suite, complete with a granite and stainless kitchenette, a cozy breakfast nook, a living room, and a spacious bedroom. The full bath, adorned with custom tile, provides comfort and privacy for guests or family. French doors open to the picturesque gardens, inviting you to enjoy the outdoors! Gourmet Kitchen and Main Living Area - Main Floor The heart of the home is the expansive open floor plan, showcasing a gourmet kitchen equipped with stainless steel appliances, elegant Dekton countertops, and a butler's pantryideal for culinary enthusiasts. Both the eat-in kitchen and living room offer stunning views of your outdoor oasis, bathed in natural light. Upstairs - Top Floor The top floor features three generously sized bedrooms and an additional custom bath, along with ample storage solutions. Outdoor Oasis Step outside to a true outdoor paradise! The expansive covered deck overlooks beautifully landscaped gardens, highlighted by a magnificent live oak tree providing shade, stunning water features, and a cozy fire pitcreating a serene retreat. Enjoy your in-ground pool, complete with a charming pool house with a bathroom including a custom-tiled shower. With over 160 feet of elevated decking leading to your private boat dock on Collins Creek, the possibilities for waterfront recreation are endless. Additional Features This remarkable home in Vereens Landing includes a spacious laundry room with ample cabinetry, a versatile flex space with a Juliet balconyperfect for a formal dining room, home office, or media roomand an elevator shaft for future convenience. The inviting gas fireplace adds warmth to the living areas, making this residence a perfect retreat. Crown moldings, French doors, and abundant storage enhance the exquisite craftsmanship and stunning design throughout. Dont miss your chance to own this exceptional property that truly has it all. Schedule a viewing today and experience the luxurious lifestyle that awaits you!
Agriculture / Farm
Grazing Permits Blm: ,No,
Horse: No
Grazing Permits Forest Service: ,No,
Grazing Permits Private: ,No,
Irrigation Water Rights: ,No,
Farm Credit Service Incl: ,No,
Crops Included: ,No,
Association Fees / Info
Hoa Frequency: Monthly
Hoa Fees: 50
Hoa: 1
Hoa Includes: CommonAreas
Community Features: BoatFacilities, GolfCartsOk, LongTermRentalAllowed
Assoc Amenities: BoatRamp, OwnerAllowedGolfCart, OwnerAllowedMotorcycle, PetRestrictions, TenantAllowedGolfCart, TenantAllowedMotorcycle
Bathroom Info
Total Baths: 5.00
Halfbaths: 1
Fullbaths: 4
Room Dimensions
Bedroom1: 14'5x14'4
Bedroom2: 12'10x14'4
Bedroom3: 11'8x11'10
DiningRoom: 11'3x11
GreatRoom: 17'5x18'5
Kitchen: 11'3x15'3
PrimaryBedroom: 12'6x21'
Room Level
Bedroom1: Third
Bedroom2: Third
Bedroom3: Third
PrimaryBedroom: Main
Room Features
DiningRoom: KitchenDiningCombo
FamilyRoom: CeilingFans, Fireplace
Kitchen: BreakfastBar, BreakfastArea, KitchenIsland, Pantry, StainlessSteelAppliances, SolidSurfaceCounters
Other: BedroomOnMainLevel, InLawFloorplan
PrimaryBathroom: GardenTubRomanTub, SeparateShower
PrimaryBedroom: CeilingFans
Bedroom Info
Beds: 5
Building Info
New Construction: No
Levels: ThreeOrMore
Year Built: 2017
Mobile Home Remains: ,No,
Zoning: Res
Style: Traditional
Buyer Compensation
Exterior Features
Spa: No
Patio and Porch Features: Balcony, RearPorch, Deck, Patio
Pool Features: InGround, OutdoorPool, Private
Foundation: Slab
Exterior Features: Balcony, Deck, Dock, Pool, Porch, Patio, Storage
Financial
Lease Renewal Option: ,No,
Garage / Parking
Parking Capacity: 6
Garage: Yes
Carport: No
Parking Type: Attached, Garage, TwoCarGarage, GarageDoorOpener
Open Parking: No
Attached Garage: Yes
Garage Spaces: 2
Green / Env Info
Interior Features
Floor Cover: Tile, Wood
Fireplace: Yes
Laundry Features: WasherHookup
Furnished: Unfurnished
Interior Features: Fireplace, SplitBedrooms, WindowTreatments, BreakfastBar, BedroomOnMainLevel, BreakfastArea, InLawFloorplan, KitchenIsland, StainlessSteelAppliances, SolidSurfaceCounters
Appliances: DoubleOven, Dishwasher, Disposal, Refrigerator, Dryer, Washer
Lot Info
Lease Considered: ,No,
Lease Assignable: ,No,
Acres: 1.88
Lot Size: 76x642x500x257
Land Lease: No
Lot Description: OneOrMoreAcres, IrregularLot, OutsideCityLimits, StreamCreek
Misc
Pool Private: Yes
Pets Allowed: OwnerOnly, Yes
Offer Compensation
Other School Info
Property Info
County: Horry
View: No
Senior Community: No
Stipulation of Sale: None
Habitable Residence: ,No,
Property Sub Type Additional: Detached
Property Attached: No
Security Features: SmokeDetectors
Disclosures: CovenantsRestrictionsDisclosure
Rent Control: No
Construction: Resale
Room Info
Basement: ,No,
Sold Info
Sqft Info
Building Sqft: 4700
Living Area Source: Estimated
Sqft: 3500
Tax Info
Unit Info
Utilities / Hvac
Heating: Central, Electric, ForcedAir
Cooling: CentralAir
Electric On Property: No
Cooling: Yes
Utilities Available: ElectricityAvailable
Heating: Yes
Waterfront / Water
Waterfront: No
Waterfront Features: Creek, RiverAccess
Schools
Elem: Saint James Elementary School
Middle: Saint James Intermediate School
High: Saint James High School
Directions
Hwy 707 to Prince Creek Parkway. Right onto Collins Creek Rd then left onto Hager Brown RdCourtesy of Re/max Southern Shores - Cell: 843-685-7994

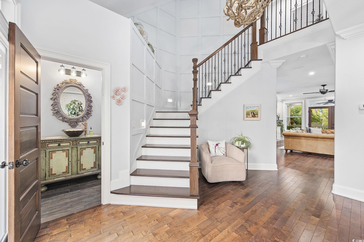
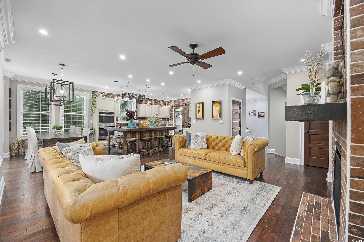
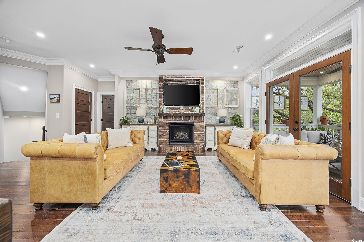
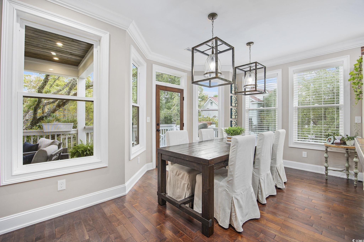
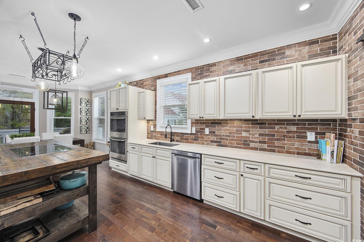
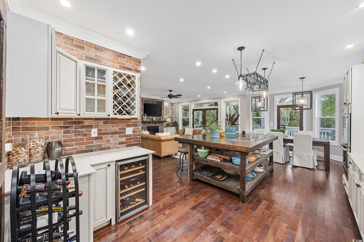
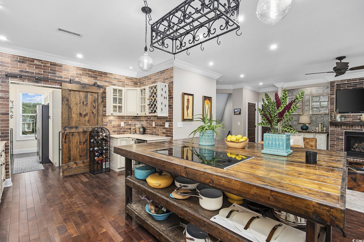
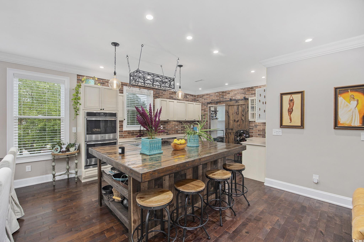
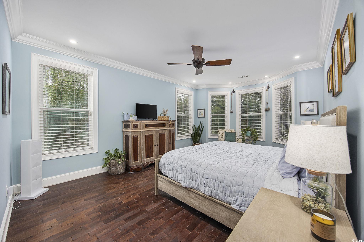
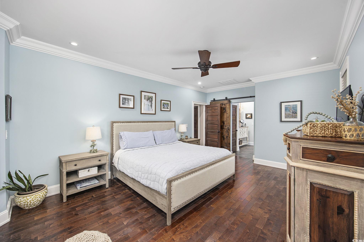
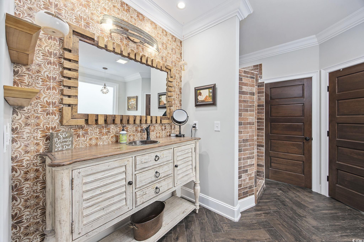
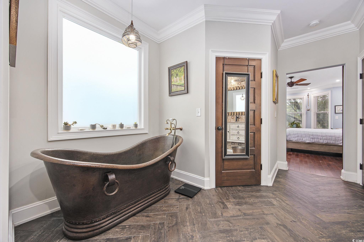
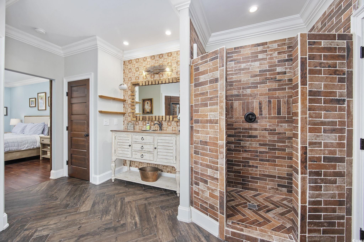
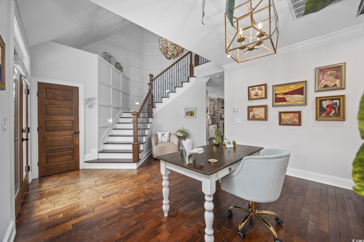
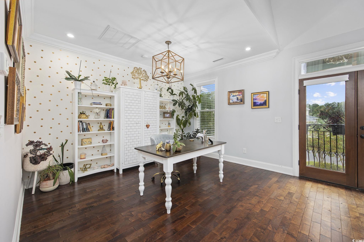
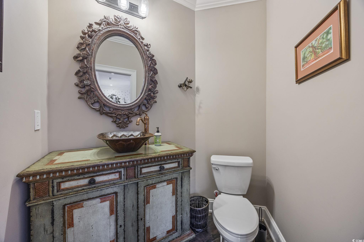
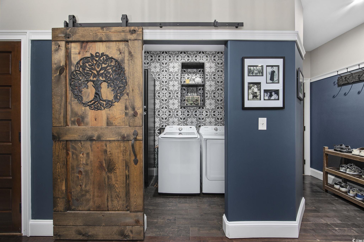
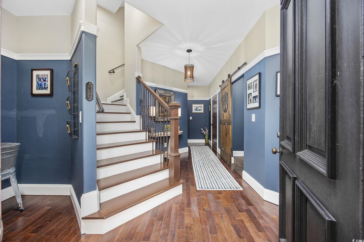
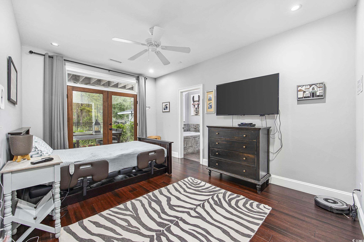
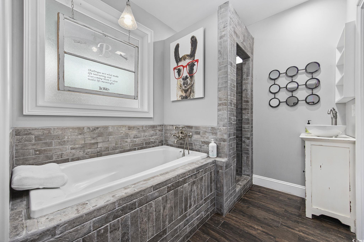
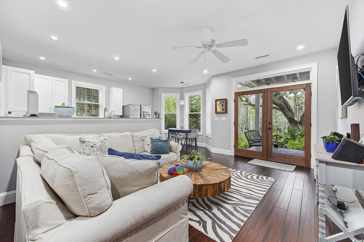
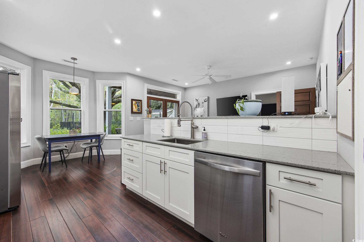
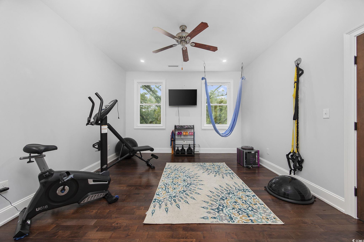
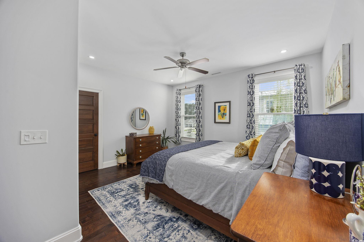
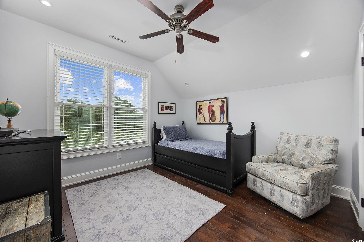
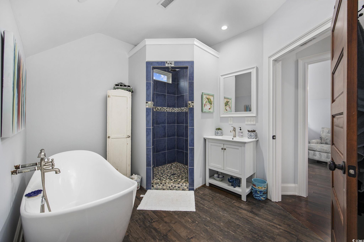
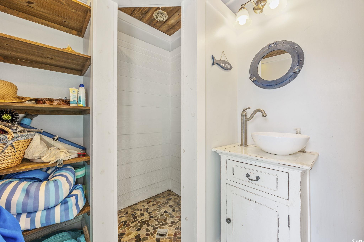
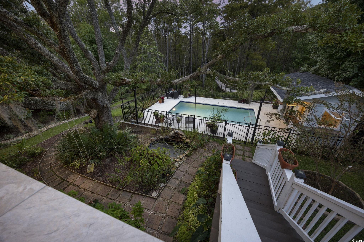
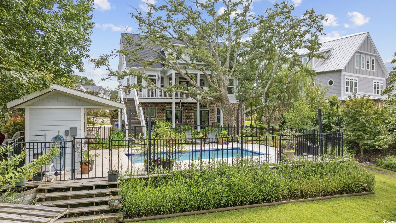
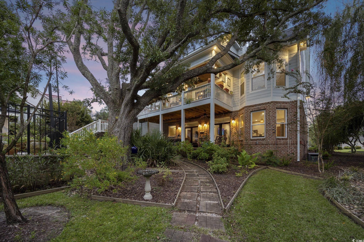
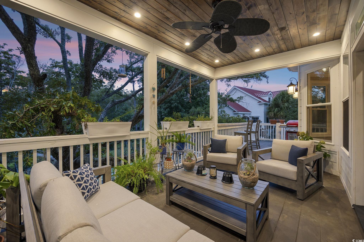
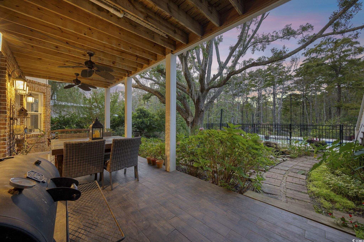
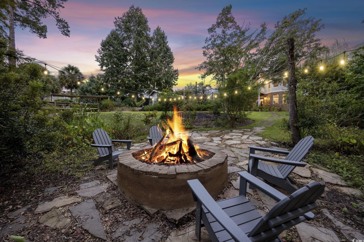
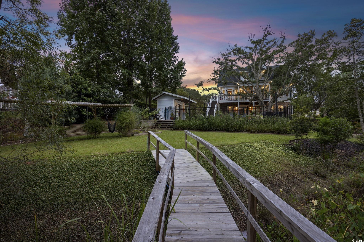
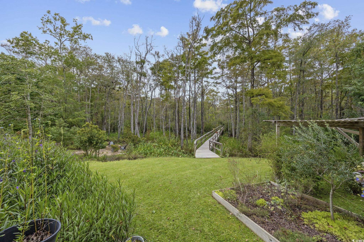
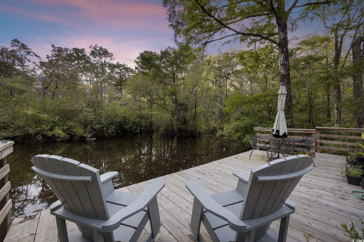
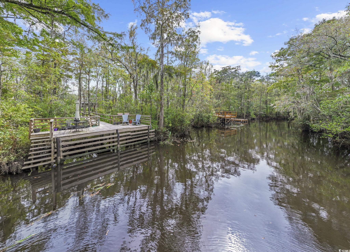
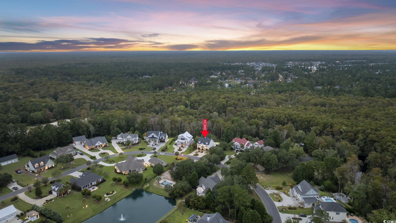
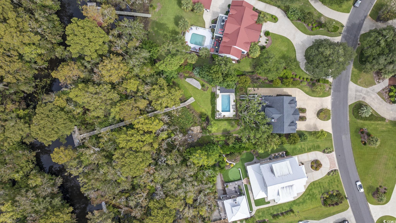
 Provided courtesy of © Copyright 2024 Coastal Carolinas Multiple Listing Service, Inc.®. Information Deemed Reliable but Not Guaranteed. © Copyright 2024 Coastal Carolinas Multiple Listing Service, Inc.® MLS. All rights reserved. Information is provided exclusively for consumers’ personal, non-commercial use,
that it may not be used for any purpose other than to identify prospective properties consumers may be interested in purchasing.
Images related to data from the MLS is the sole property of the MLS and not the responsibility of the owner of this website.
Provided courtesy of © Copyright 2024 Coastal Carolinas Multiple Listing Service, Inc.®. Information Deemed Reliable but Not Guaranteed. © Copyright 2024 Coastal Carolinas Multiple Listing Service, Inc.® MLS. All rights reserved. Information is provided exclusively for consumers’ personal, non-commercial use,
that it may not be used for any purpose other than to identify prospective properties consumers may be interested in purchasing.
Images related to data from the MLS is the sole property of the MLS and not the responsibility of the owner of this website.