Viewing Listing 13 Deer Moss Ct.
Pawleys Island, SC 29585
- 5Beds
- 3Full Baths
- 1Half Baths
- 3,851SqFt
- 2005Year Built
- 0.45Acres
- MLS# 2316244
- Residential
- Detached
- Sold
- Approx Time on Market1 month, 21 days
- AreaPawleys Island Area-Litchfield Mainland
- CountyGeorgetown
- Subdivision Cypress Pt
Overview
Very well maintained! Amazing custom built home offering 5 bedrooms, 3.5 baths, 3 car garage capability. Home only 5-10 minutes to beach, plantation shutters through out, new roof, siding, professionally landscaped with night lighting. Woman or man cave in third garage. Fenced in yard with nice outside patio and summer kitchen with stainless steel appliances, outside fireplace has stainless steel doors. Inviting salt water pool and pool shed. Pool has been maintained with new motor, salt cell and filtration system. Spacious gourmet kitchen with walk-in pantry. Home offers two living areas with primary bedroom on main floor. Double sided fire place in Carolina room. Upstairs has another primary bedroom, 2 additional baths with a 2023 remodeled hall bath and an office/study. Home also features a Central vacuum and is wired for surround sound. A must see home. Won't last long!
Sale Info
Listing Date: 08-10-2023
Sold Date: 10-02-2023
Aprox Days on Market:
1 month(s), 21 day(s)
Listing Sold:
1 Year(s), 1 month(s), 6 day(s) ago
Asking Price: $899,000
Selling Price: $865,000
Price Difference:
Reduced By $34,000
Agriculture / Farm
Grazing Permits Blm: ,No,
Horse: No
Grazing Permits Forest Service: ,No,
Grazing Permits Private: ,No,
Irrigation Water Rights: ,No,
Farm Credit Service Incl: ,No,
Crops Included: ,No,
Association Fees / Info
Hoa Frequency: NotApplicable
Hoa: No
Community Features: LongTermRentalAllowed
Bathroom Info
Total Baths: 4.00
Halfbaths: 1
Fullbaths: 3
Bedroom Info
Beds: 5
Building Info
New Construction: No
Levels: Two
Year Built: 2005
Mobile Home Remains: ,No,
Zoning: Res
Style: Traditional
Construction Materials: Masonry
Buyer Compensation
Exterior Features
Spa: No
Patio and Porch Features: Patio
Pool Features: OutdoorPool, Private
Foundation: Slab
Exterior Features: BuiltinBarbecue, Barbecue, Fence, SprinklerIrrigation, Patio
Financial
Lease Renewal Option: ,No,
Garage / Parking
Parking Capacity: 2
Garage: Yes
Carport: No
Parking Type: Attached, Garage, TwoCarGarage, GarageDoorOpener
Open Parking: No
Attached Garage: Yes
Garage Spaces: 2
Green / Env Info
Green Energy Efficient: Doors, Windows
Interior Features
Floor Cover: Carpet, Tile, Wood
Door Features: InsulatedDoors
Fireplace: Yes
Furnished: Unfurnished
Interior Features: Attic, CentralVacuum, Fireplace, PermanentAtticStairs, SplitBedrooms, WindowTreatments, BreakfastBar, BedroomonMainLevel, KitchenIsland, StainlessSteelAppliances, SolidSurfaceCounters
Appliances: DoubleOven, Dishwasher, Disposal, Microwave, Range, Refrigerator, Dryer, Washer
Lot Info
Lease Considered: ,No,
Lease Assignable: ,No,
Acres: 0.45
Land Lease: No
Lot Description: CulDeSac, OutsideCityLimits, Rectangular
Misc
Pool Private: Yes
Offer Compensation
Other School Info
Property Info
County: Georgetown
View: No
Senior Community: No
Stipulation of Sale: None
Property Sub Type Additional: Detached
Property Attached: No
Security Features: SecuritySystem, SmokeDetectors
Rent Control: No
Construction: Resale
Room Info
Basement: ,No,
Sold Info
Sold Date: 2023-10-02T00:00:00
Sqft Info
Building Sqft: 5200
Living Area Source: PublicRecords
Sqft: 3851
Tax Info
Unit Info
Utilities / Hvac
Heating: Central, Electric
Cooling: CentralAir
Electric On Property: No
Cooling: Yes
Utilities Available: CableAvailable, PhoneAvailable, SewerAvailable, UndergroundUtilities, WaterAvailable
Heating: Yes
Water Source: Public
Waterfront / Water
Waterfront: No
Directions
Turn onto Country Club Drive (Litchfield Country Club). Left on Hawthorne, left on Aspen, left on Petigru. At stop sign turn left then right onto Red Maple- House will be at end of road directly in front of you.Courtesy of The Litchfield Company Re - Cell: 843-222-4333
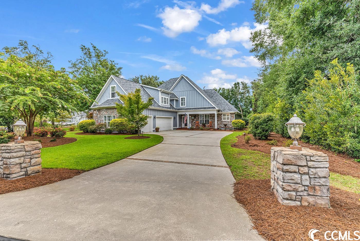
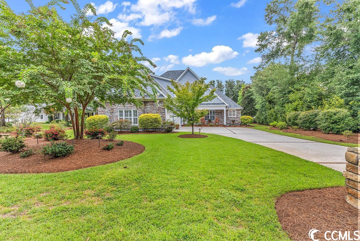
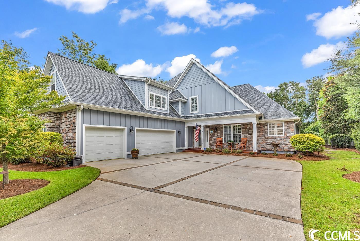
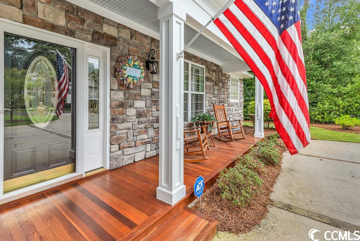
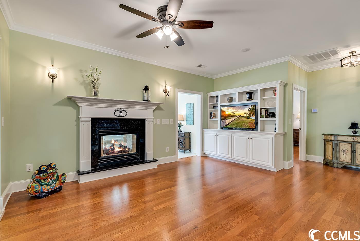
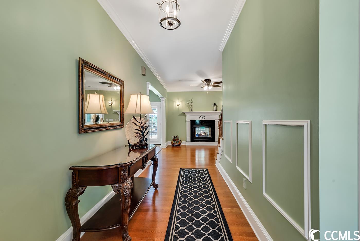
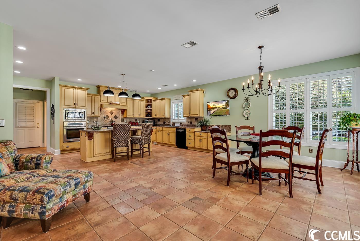
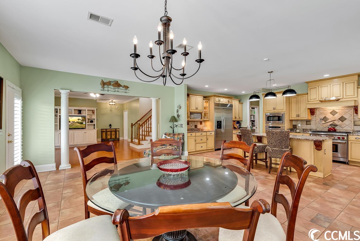
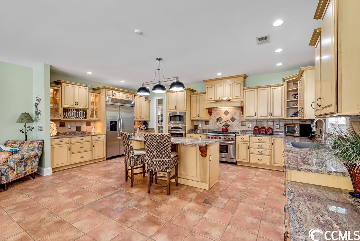
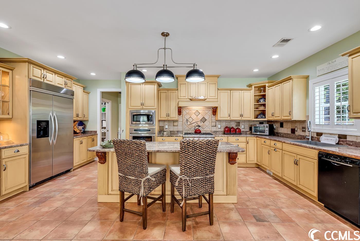
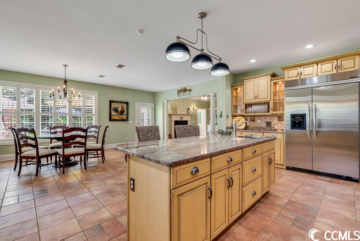
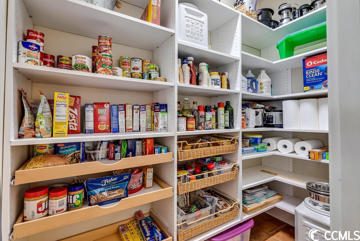
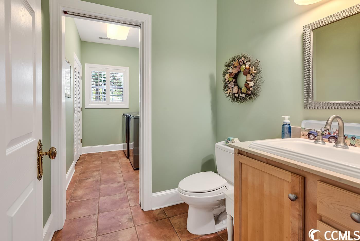
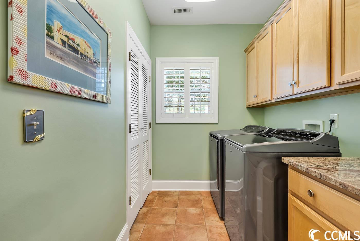
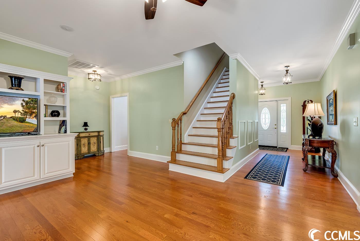
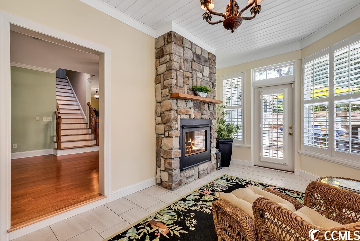
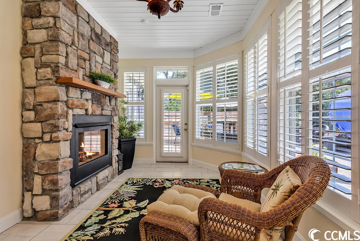
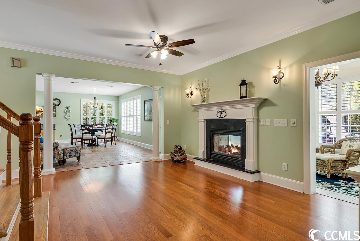
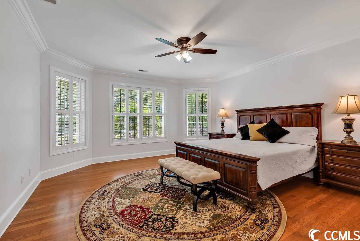
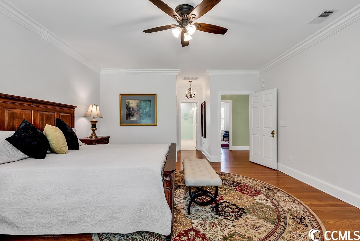
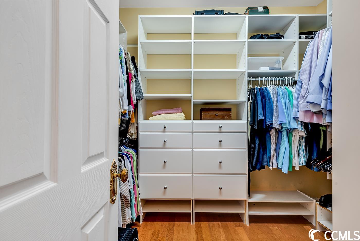
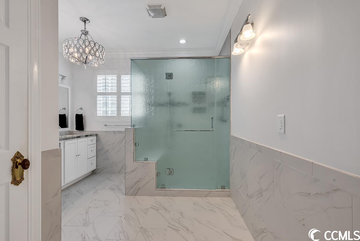
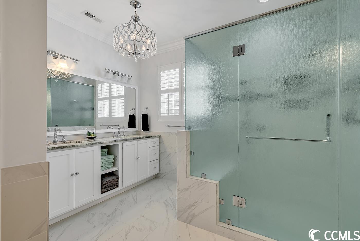
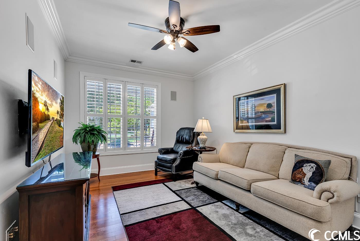
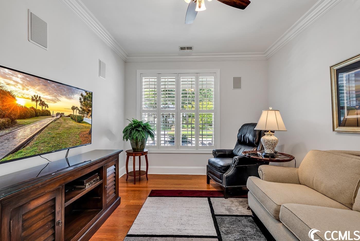
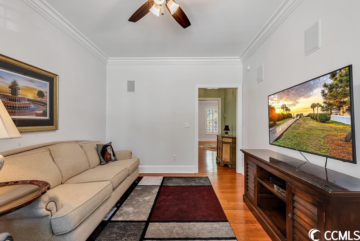
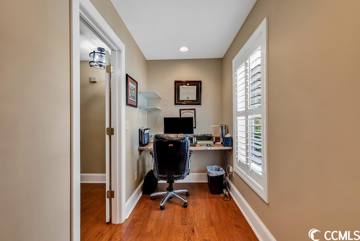
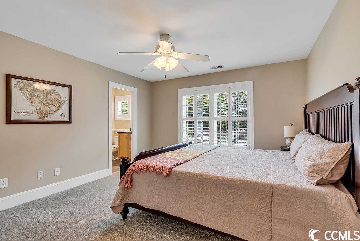
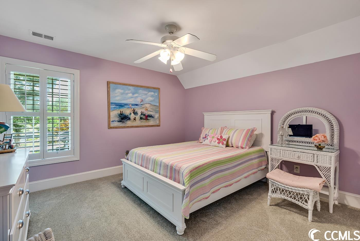
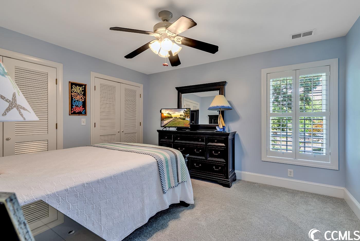
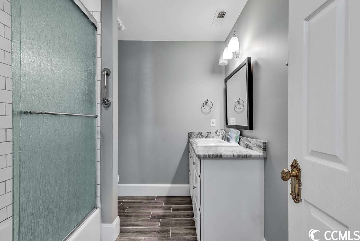
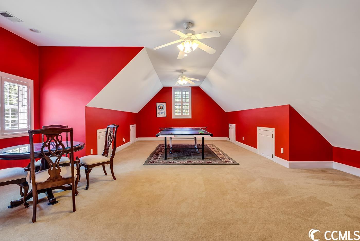
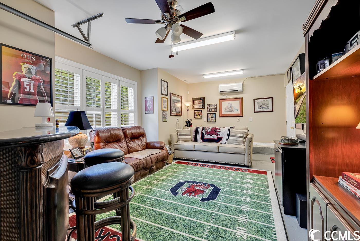
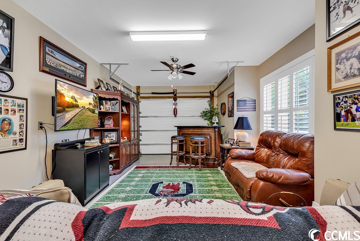
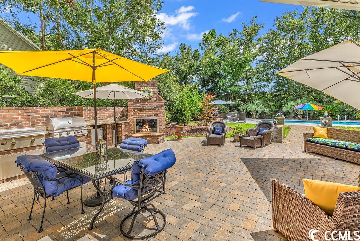
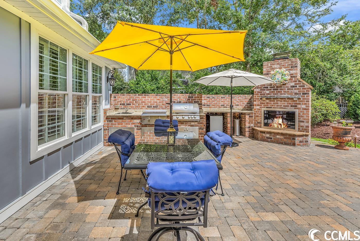
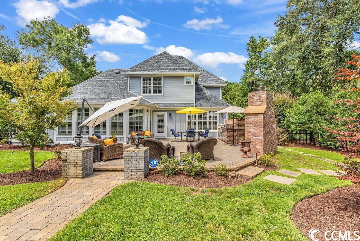
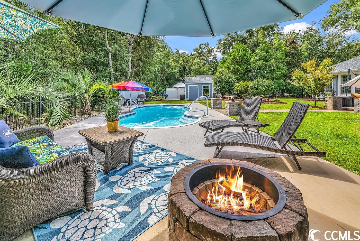
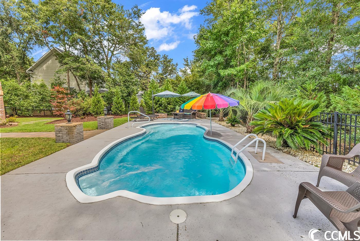
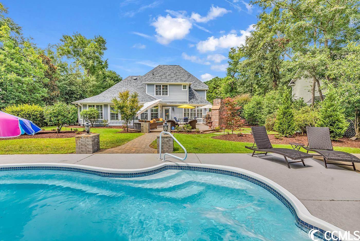
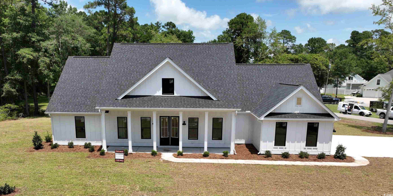
 MLS# 2402546
MLS# 2402546 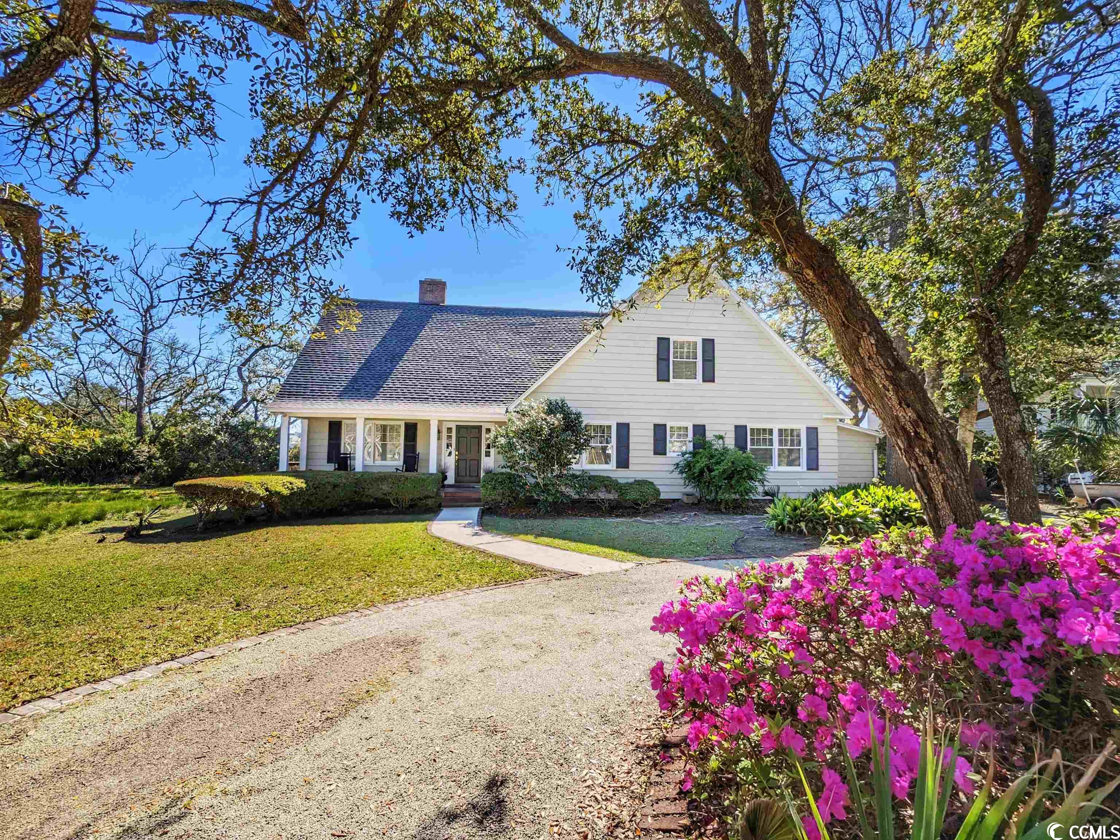
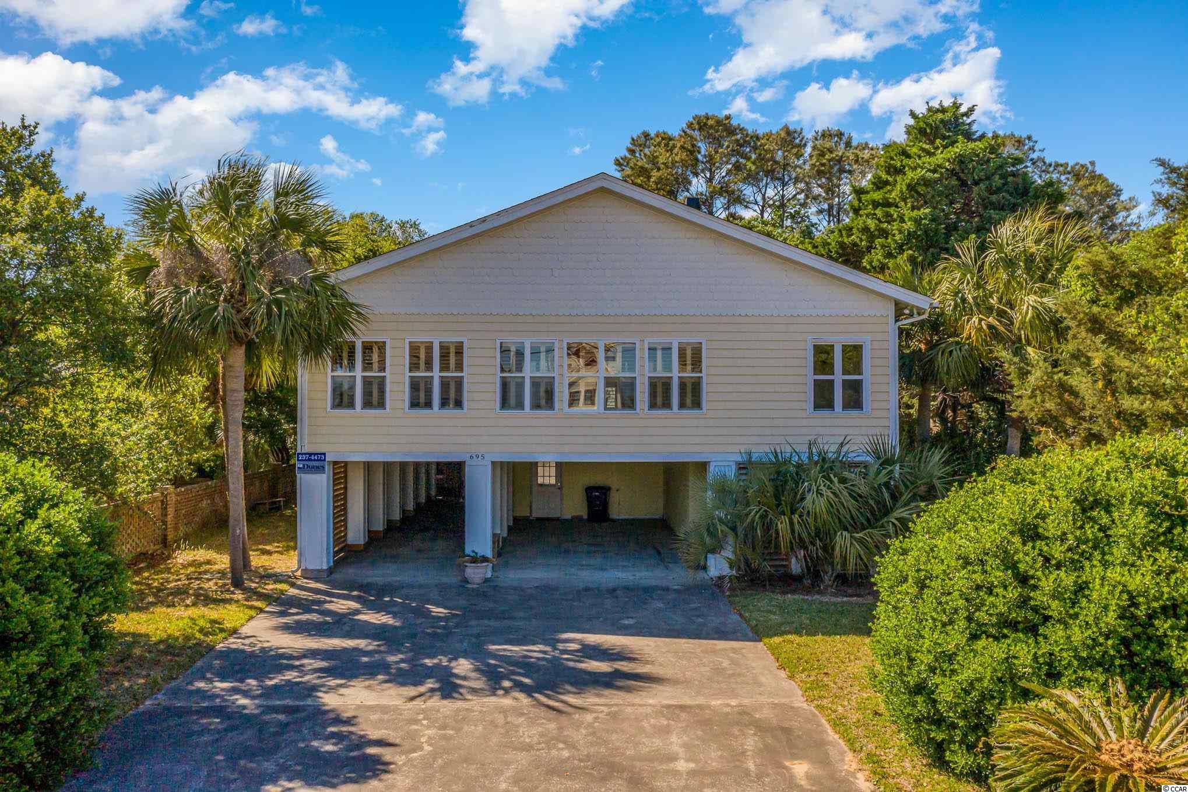
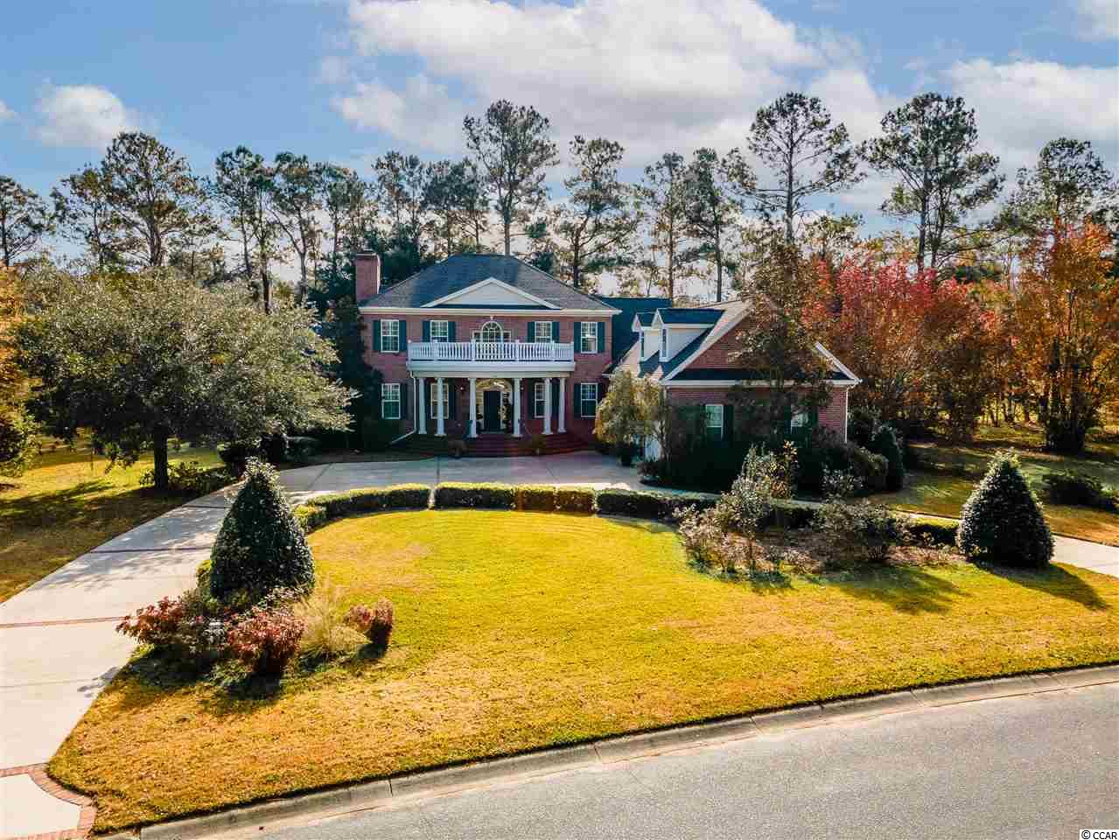
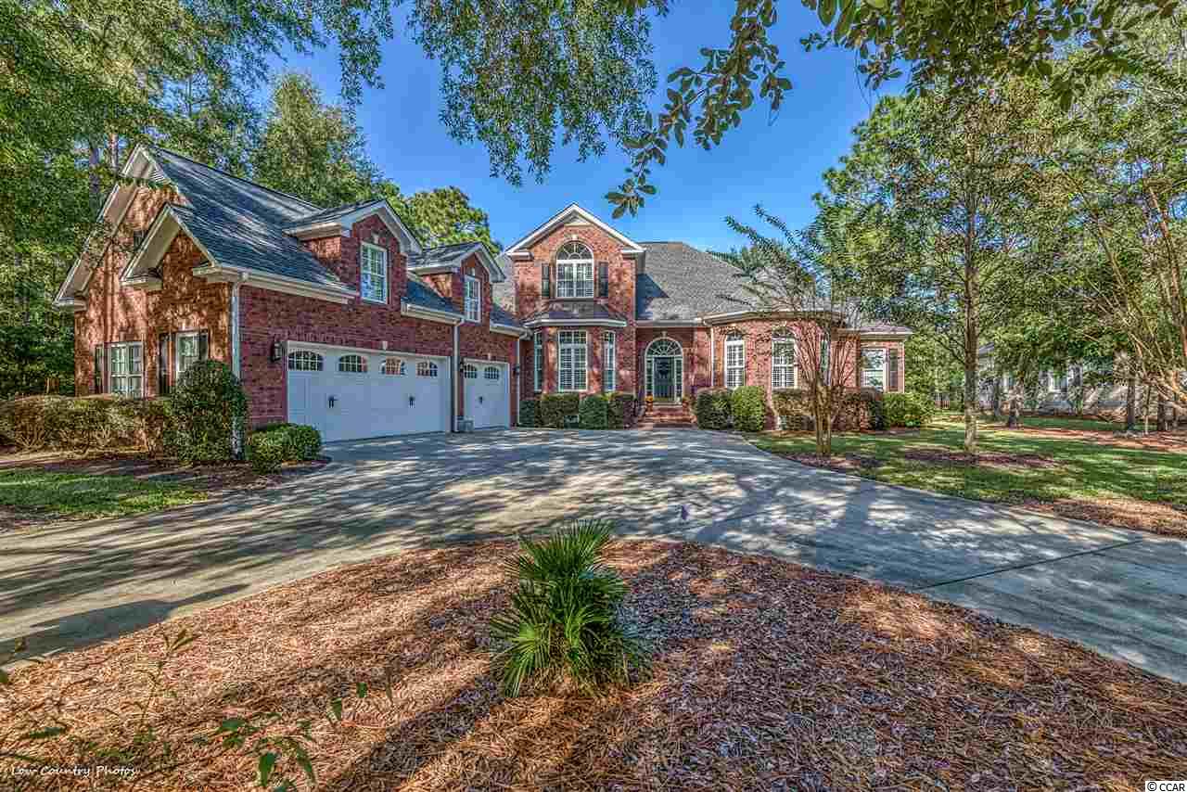
 Provided courtesy of © Copyright 2024 Coastal Carolinas Multiple Listing Service, Inc.®. Information Deemed Reliable but Not Guaranteed. © Copyright 2024 Coastal Carolinas Multiple Listing Service, Inc.® MLS. All rights reserved. Information is provided exclusively for consumers’ personal, non-commercial use,
that it may not be used for any purpose other than to identify prospective properties consumers may be interested in purchasing.
Images related to data from the MLS is the sole property of the MLS and not the responsibility of the owner of this website.
Provided courtesy of © Copyright 2024 Coastal Carolinas Multiple Listing Service, Inc.®. Information Deemed Reliable but Not Guaranteed. © Copyright 2024 Coastal Carolinas Multiple Listing Service, Inc.® MLS. All rights reserved. Information is provided exclusively for consumers’ personal, non-commercial use,
that it may not be used for any purpose other than to identify prospective properties consumers may be interested in purchasing.
Images related to data from the MLS is the sole property of the MLS and not the responsibility of the owner of this website.