Viewing Listing 122 Copper Leaf Dr.
Myrtle Beach, SC 29588
- 4Beds
- 3Full Baths
- 1Half Baths
- 2,750SqFt
- 2017Year Built
- 0.25Acres
- MLS# 2415888
- Residential
- Detached
- Sold
- Approx Time on Market2 months, 28 days
- AreaMyrtle Beach Area--North of Bay Rd Between Wacc. River & 707
- CountyHorry
- Subdivision Cameron Village
Overview
****SIGNIFICANT PRICE REDUCTION****MOTIVATED SELLER**** From the moment you arrive, you'll be captivated by the pristine condition and meticulous care evident throughout this home. Featuring a 3-car garage, 4 bedrooms, and 3.5 baths, this residence offers ample space and modern amenities. Built in 2017, this like-new home has been thoughtfully enhanced with numerous high-end finishes and upgrades that distinguish it from others. It boasts a bright open concept floor plan, complemented by a kitchen equipped with 42 cabinets, generous counter space, a center island, and a pantry for optimal storage. The home includes an office with elegant French doors, adding to its functional layout. The primary bedroom features a bay window and a spacious walk-in closet, while the master bath offers a large, doorless tiled shower for added comfort. This split bedroom plan places two bedrooms at the front of the house, sharing a full bath, with a fourth bedroom located upstairs alongside another full bath. Embrace the versatility of the loft area, perfect for a home office, playroom, or relaxation space. Outside, enjoy the comfort of a screened porch, an extended patio, and a fenced yard complete with a firepit and benchesideal for outdoor entertaining and leisure activities. As an added bonus, the HVAC system was replaced on June 15, 2024. This ensures updated and efficient heating and cooling for added comfort and peace of mind. In the Cameron Village community, you'll also have access to outstanding amenities such as a clubhouse, pool, basketball, tennis, and pickleball courts. Don't miss out on the opportunity to own this impeccable home, where every detail has been carefully curated to provide the ideal blend of luxury and comfort.
Sale Info
Listing Date: 07-05-2024
Sold Date: 10-04-2024
Aprox Days on Market:
2 month(s), 28 day(s)
Listing Sold:
1 month(s), 8 day(s) ago
Asking Price: $538,000
Selling Price: $475,000
Price Difference:
Reduced By $900
Agriculture / Farm
Grazing Permits Blm: ,No,
Horse: No
Grazing Permits Forest Service: ,No,
Other Structures: SecondGarage
Grazing Permits Private: ,No,
Irrigation Water Rights: ,No,
Farm Credit Service Incl: ,No,
Crops Included: ,No,
Association Fees / Info
Hoa Frequency: Monthly
Hoa Fees: 95
Hoa: 1
Hoa Includes: AssociationManagement, CommonAreas, LegalAccounting, Pools, RecreationFacilities, Trash
Community Features: Clubhouse, GolfCartsOk, RecreationArea, TennisCourts, LongTermRentalAllowed, Pool
Assoc Amenities: Clubhouse, OwnerAllowedGolfCart, OwnerAllowedMotorcycle, PetRestrictions, TenantAllowedGolfCart, TennisCourts, TenantAllowedMotorcycle
Bathroom Info
Total Baths: 4.00
Halfbaths: 1
Fullbaths: 3
Bedroom Info
Beds: 4
Building Info
New Construction: No
Levels: OneAndOneHalf
Year Built: 2017
Mobile Home Remains: ,No,
Zoning: PDD
Style: Ranch
Construction Materials: Masonry, VinylSiding, WoodFrame
Builders Name: Beazer
Buyer Compensation
Exterior Features
Spa: No
Patio and Porch Features: Patio, Porch, Screened
Pool Features: Community, OutdoorPool
Foundation: Slab
Exterior Features: Fence, SprinklerIrrigation, Patio
Financial
Lease Renewal Option: ,No,
Garage / Parking
Parking Capacity: 4
Garage: Yes
Carport: No
Parking Type: Attached, Garage, TwoCarGarage, GarageDoorOpener
Open Parking: No
Attached Garage: Yes
Garage Spaces: 2
Green / Env Info
Green Energy Efficient: Doors, Windows
Interior Features
Floor Cover: Carpet, Tile, Wood
Door Features: InsulatedDoors, StormDoors
Fireplace: No
Laundry Features: WasherHookup
Furnished: Unfurnished
Interior Features: Attic, PermanentAtticStairs, BreakfastBar, BedroomOnMainLevel, EntranceFoyer, Loft, StainlessSteelAppliances, SolidSurfaceCounters
Appliances: Dishwasher, Disposal, Microwave, Range, Refrigerator
Lot Info
Lease Considered: ,No,
Lease Assignable: ,No,
Acres: 0.25
Land Lease: No
Lot Description: OutsideCityLimits, Rectangular
Misc
Pool Private: No
Pets Allowed: OwnerOnly, Yes
Offer Compensation
Other School Info
Property Info
County: Horry
View: No
Senior Community: No
Stipulation of Sale: None
Habitable Residence: ,No,
Property Sub Type Additional: Detached
Property Attached: No
Security Features: SecuritySystem, SmokeDetectors
Disclosures: CovenantsRestrictionsDisclosure,SellerDisclosure
Rent Control: No
Construction: Resale
Room Info
Basement: ,No,
Sold Info
Sold Date: 2024-10-04T00:00:00
Sqft Info
Building Sqft: 3150
Living Area Source: PublicRecords
Sqft: 2750
Tax Info
Unit Info
Utilities / Hvac
Heating: Central, Electric
Cooling: CentralAir
Electric On Property: No
Cooling: Yes
Utilities Available: CableAvailable, ElectricityAvailable, PhoneAvailable, SewerAvailable, UndergroundUtilities, WaterAvailable
Heating: Yes
Water Source: Public
Waterfront / Water
Waterfront: No
Schools
Elem: Saint James Elementary School
Middle: Saint James Middle School
High: Saint James High School
Courtesy of Weichert Realtors Sb - Main Line: 843-280-4445
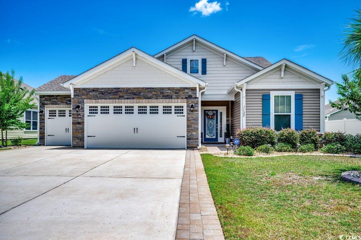
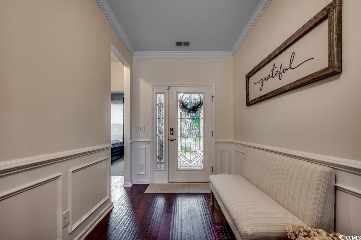
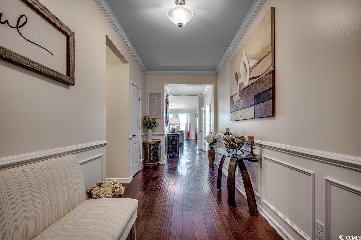
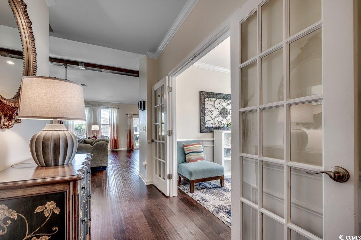
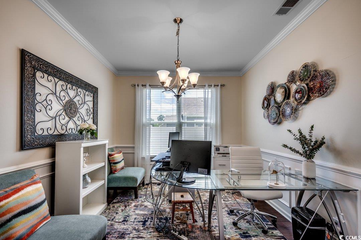
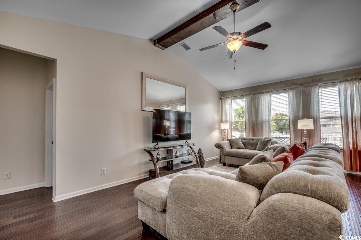
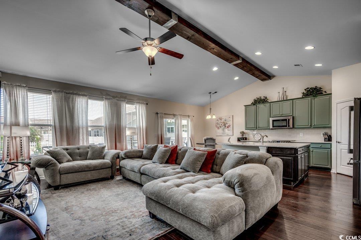
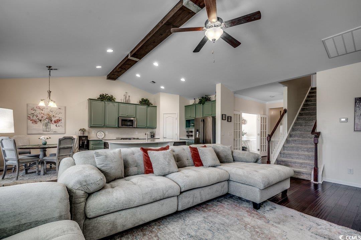
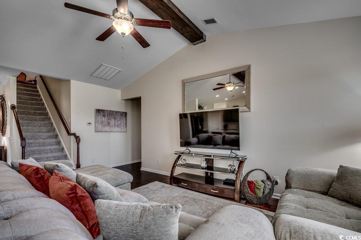
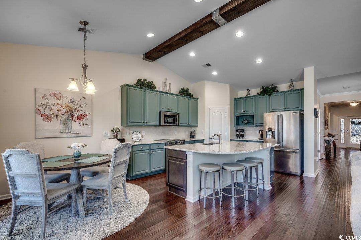
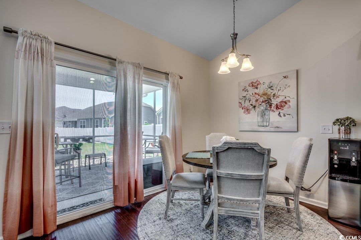
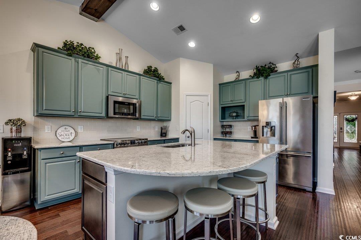
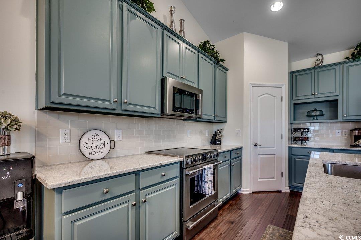
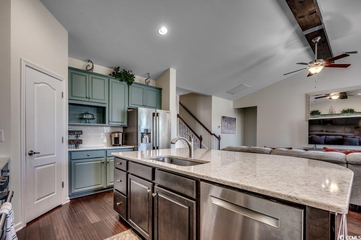
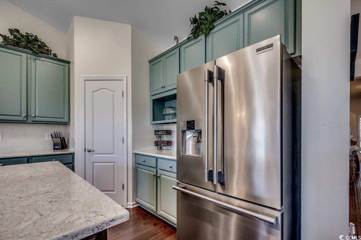
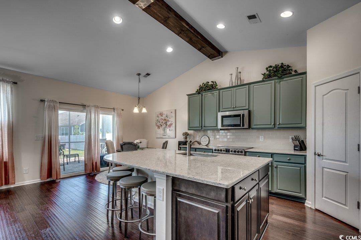
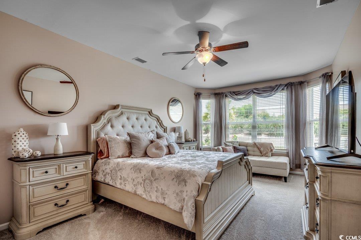
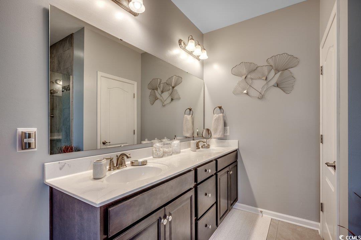
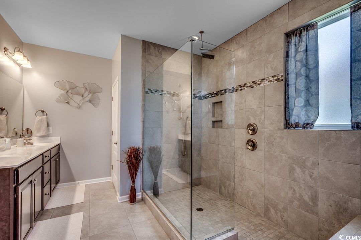
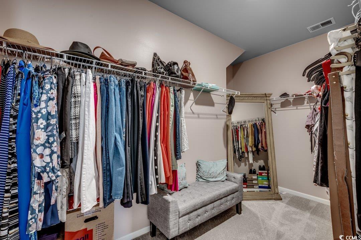
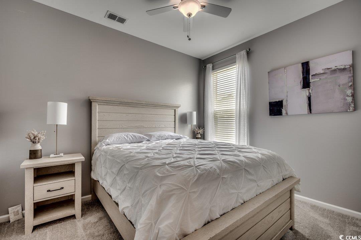
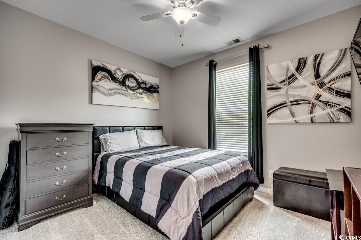
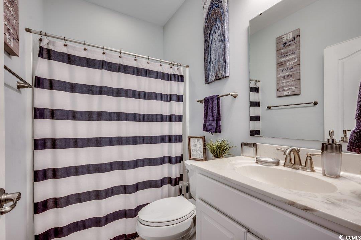
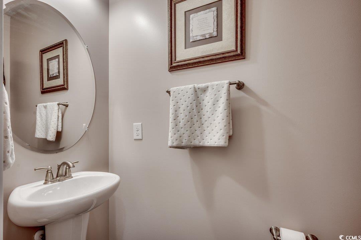
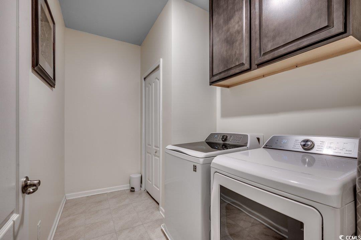
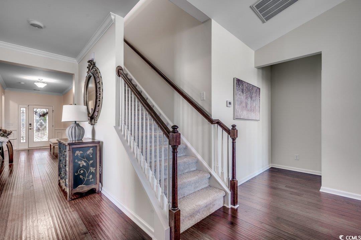
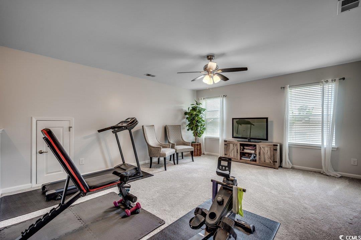
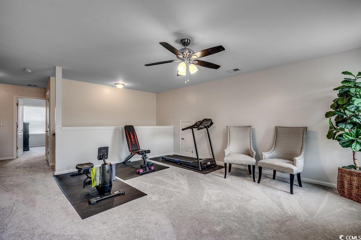
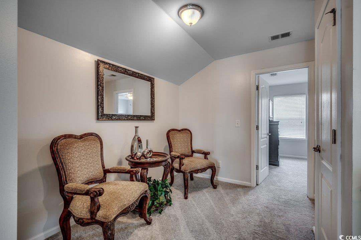
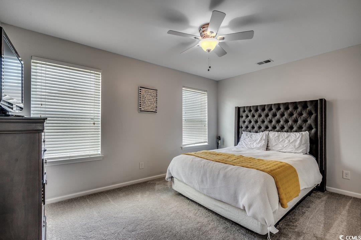
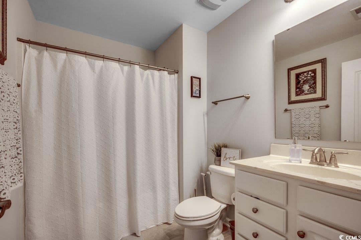
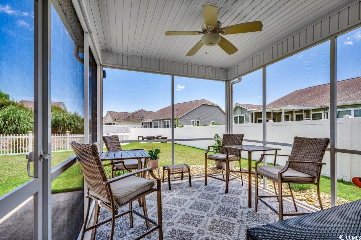
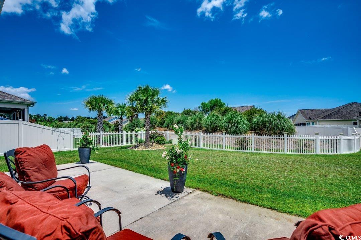
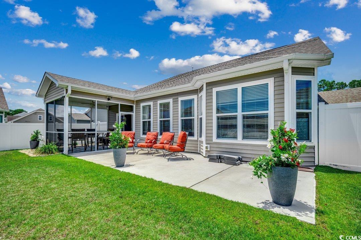
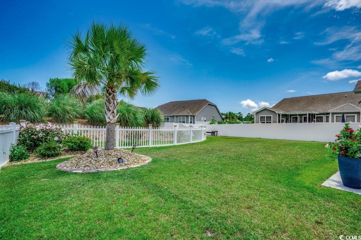
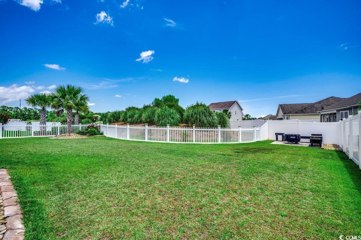
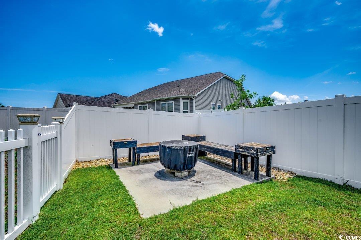
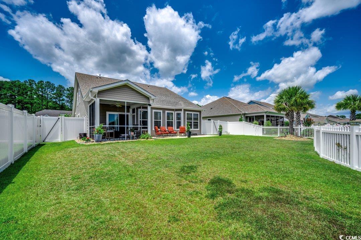
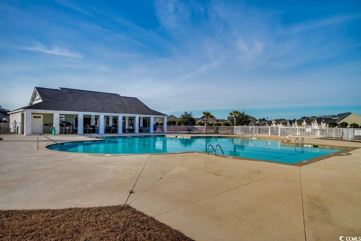
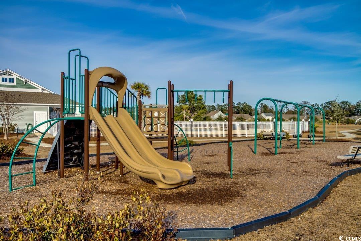
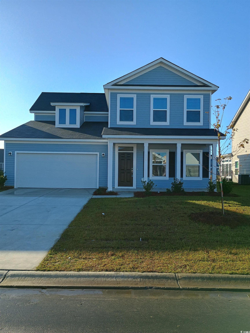
 MLS# 2425055
MLS# 2425055 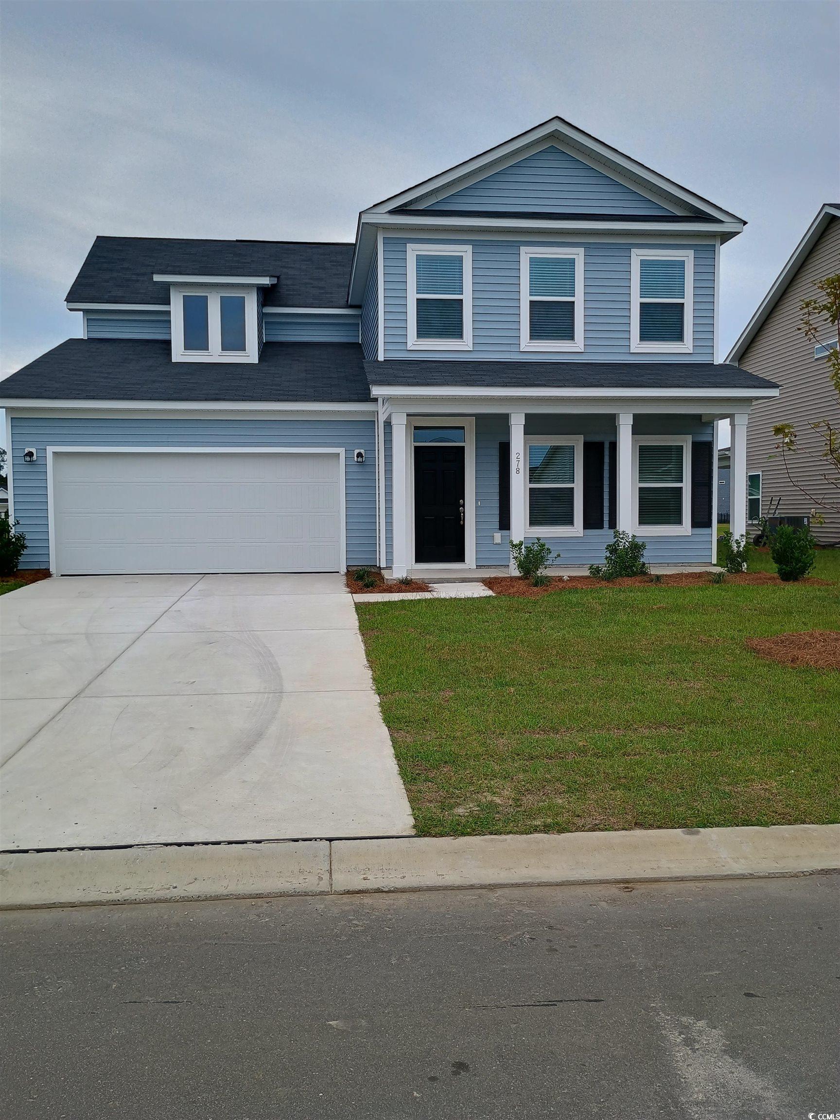
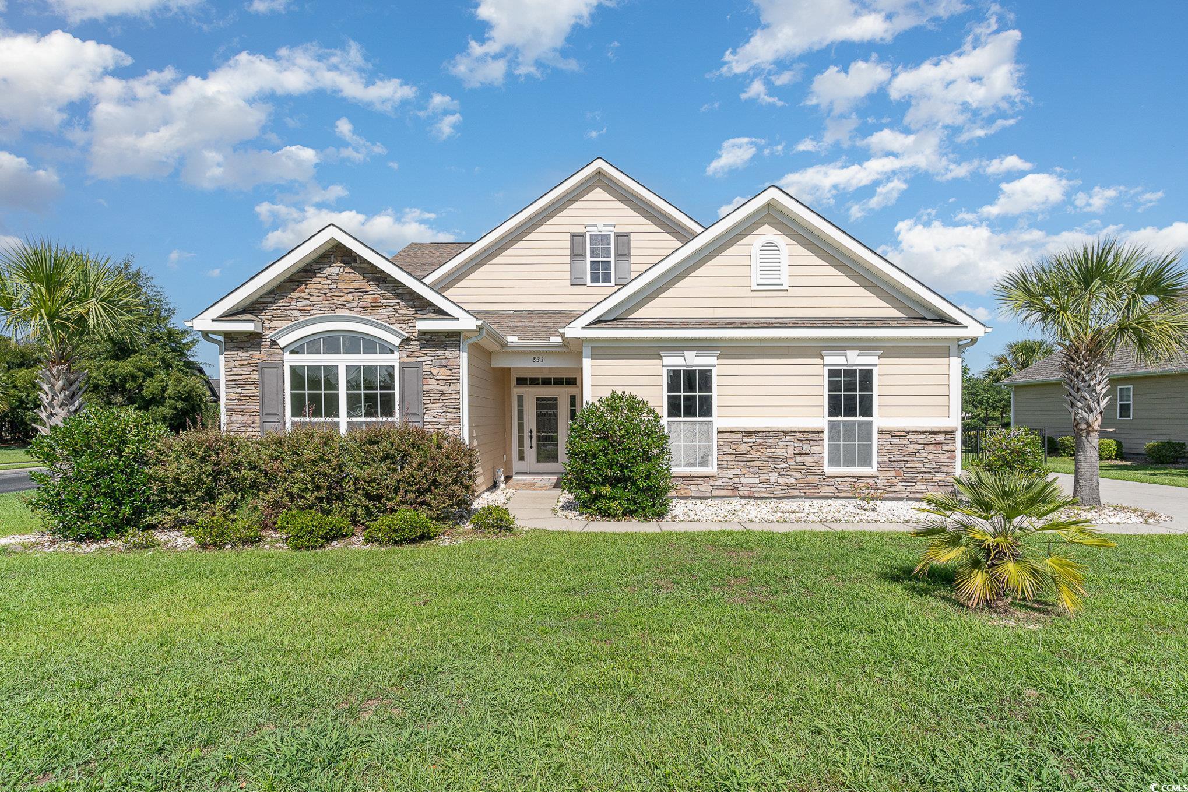
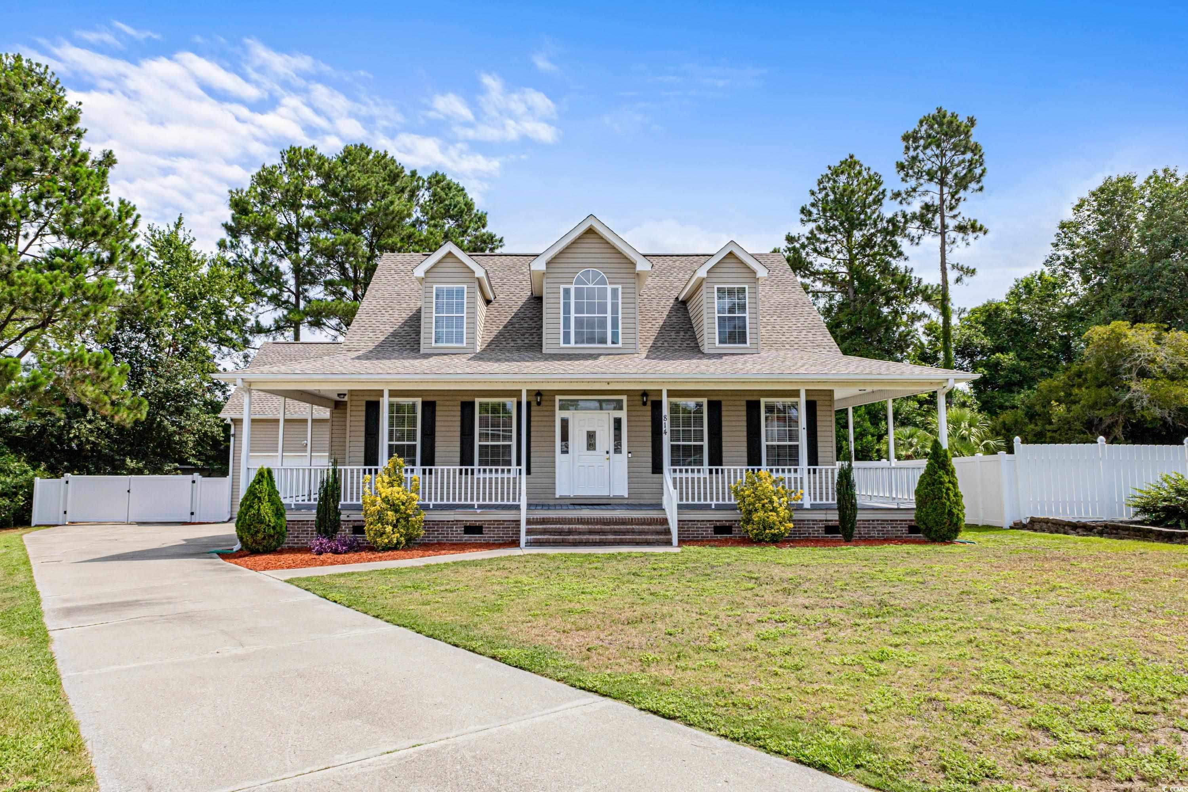
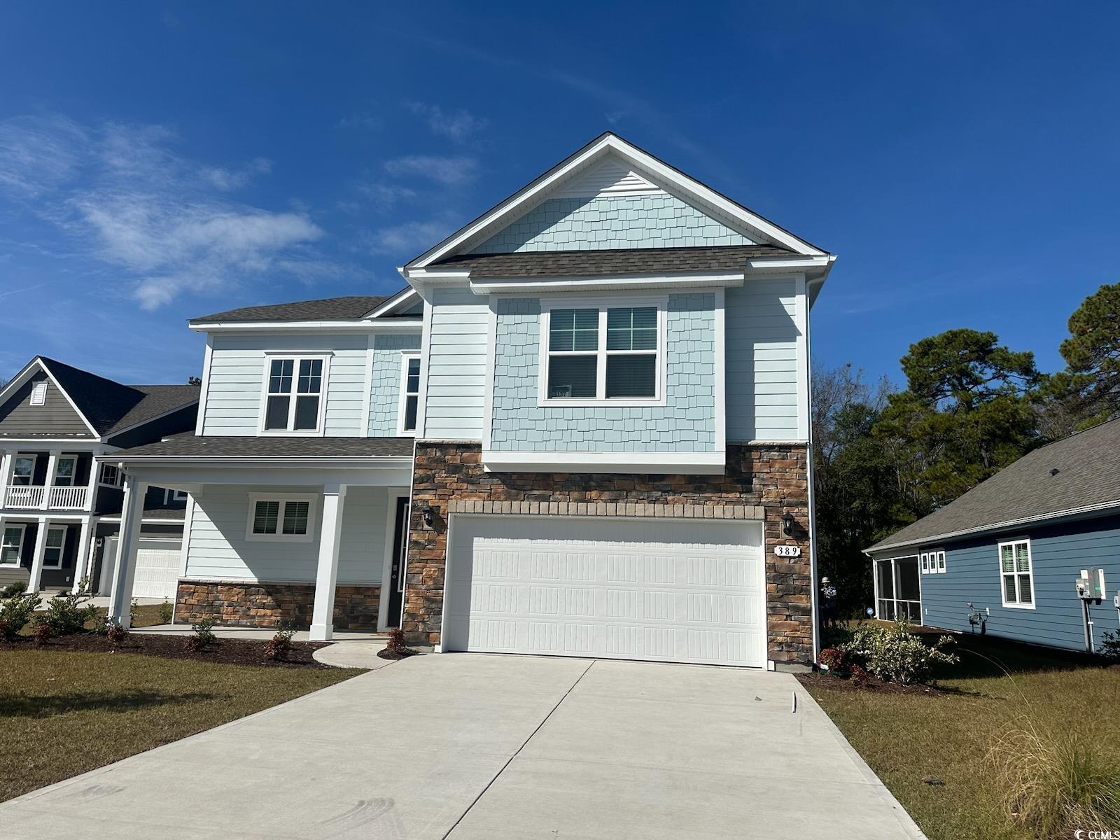
 Provided courtesy of © Copyright 2024 Coastal Carolinas Multiple Listing Service, Inc.®. Information Deemed Reliable but Not Guaranteed. © Copyright 2024 Coastal Carolinas Multiple Listing Service, Inc.® MLS. All rights reserved. Information is provided exclusively for consumers’ personal, non-commercial use,
that it may not be used for any purpose other than to identify prospective properties consumers may be interested in purchasing.
Images related to data from the MLS is the sole property of the MLS and not the responsibility of the owner of this website.
Provided courtesy of © Copyright 2024 Coastal Carolinas Multiple Listing Service, Inc.®. Information Deemed Reliable but Not Guaranteed. © Copyright 2024 Coastal Carolinas Multiple Listing Service, Inc.® MLS. All rights reserved. Information is provided exclusively for consumers’ personal, non-commercial use,
that it may not be used for any purpose other than to identify prospective properties consumers may be interested in purchasing.
Images related to data from the MLS is the sole property of the MLS and not the responsibility of the owner of this website.