Viewing Listing 1205 Tiffany Ln. UNIT G
Myrtle Beach, SC 29577
- 2Beds
- 1Full Baths
- 1Half Baths
- 874SqFt
- 1987Year Built
- GUnit #
- MLS# 2424652
- Residential
- Condominium
- Active
- Approx Time on Market5 days
- AreaMyrtle Beach Area--Southern Limit To 10th Ave N
- CountyHorry
- Subdivision Sterling Vlgiii
Overview
Welcome to Unit G, this delightful condo offers a perfect blend of comfort and convenience, ideal for both relaxation and entertaining. Enjoy a well-designed floor plan with abundant natural light, featuring a cozy living area that flows seamlessly into the dining space. The fully equipped kitchen boasts updated appliances, ample cabinetry, and a breakfast bar, making it perfect for culinary adventures or quick meals. Retreat to the spacious bedrooms, complete with closet space and tranquil views, ensuring restful nights. Situated in a desirable neighborhood, you're just minutes away from shopping, dining, and local parks. Commuting is a breeze with easy access to major roads. Enjoy the benefits of community living with access to shared amenities, including a pool and recreational areas. This charming condo is ready to welcome you home. Don't miss your chance to experience comfortable living in a prime location! Schedule your tour today!
Open House Info
Openhouse Start Time:
Friday, November 1st, 2024 @ 2:00 PM
Openhouse End Time:
Friday, November 1st, 2024 @ 4:00 PM
Openhouse Remarks: Hosted by: Leonor Miranda (954) 488-0243
Agriculture / Farm
Grazing Permits Blm: ,No,
Horse: No
Grazing Permits Forest Service: ,No,
Grazing Permits Private: ,No,
Irrigation Water Rights: ,No,
Farm Credit Service Incl: ,No,
Crops Included: ,No,
Association Fees / Info
Hoa Frequency: Monthly
Hoa Fees: 365
Hoa: 1
Hoa Includes: AssociationManagement, CommonAreas, Insurance, MaintenanceGrounds, Pools, Sewer, Trash, Water
Community Features: Clubhouse, RecreationArea, LongTermRentalAllowed, Pool
Assoc Amenities: Clubhouse
Bathroom Info
Total Baths: 2.00
Halfbaths: 1
Fullbaths: 1
Room Features
DiningRoom: LivingDiningRoom
Kitchen: BreakfastBar
LivingRoom: Fireplace
PrimaryBathroom: Bathtub, SeparateShower, Vanity
PrimaryBedroom: MainLevelMaster
Bedroom Info
Beds: 2
Building Info
New Construction: No
Year Built: 1987
Mobile Home Remains: ,No,
Zoning: Res
Style: LowRise
Common Walls: EndUnit
Construction Materials: WoodSiding
Entry Level: 1
Buyer Compensation
Exterior Features
Spa: No
Pool Features: Community, OutdoorPool
Foundation: Slab
Financial
Lease Renewal Option: ,No,
Garage / Parking
Garage: No
Carport: No
Parking Type: TwoSpaces
Open Parking: No
Attached Garage: No
Green / Env Info
Interior Features
Floor Cover: Carpet, Vinyl
Fireplace: No
Furnished: Unfurnished
Interior Features: BreakfastBar
Appliances: Dishwasher, Disposal, Microwave, Range, Refrigerator
Lot Info
Lease Considered: ,No,
Lease Assignable: ,No,
Acres: 0.00
Land Lease: No
Misc
Pool Private: No
Pets Allowed: OwnerOnly, Yes
Offer Compensation
Other School Info
Property Info
County: Horry
View: No
Senior Community: No
Stipulation of Sale: None
Habitable Residence: ,No,
Property Sub Type Additional: Condominium
Property Attached: No
Disclosures: CovenantsRestrictionsDisclosure
Rent Control: No
Construction: Resale
Room Info
Basement: ,No,
Sold Info
Sqft Info
Building Sqft: 874
Living Area Source: PublicRecords
Sqft: 874
Tax Info
Unit Info
Unit: G
Utilities / Hvac
Heating: Central, Electric
Cooling: CentralAir
Electric On Property: No
Cooling: Yes
Utilities Available: CableAvailable, ElectricityAvailable, SewerAvailable, WaterAvailable
Heating: Yes
Water Source: Public
Waterfront / Water
Waterfront: No
Schools
Elem: Myrtle Beach Elementary School
Middle: Myrtle Beach Middle School
High: Myrtle Beach High School
Directions
Start by heading northwest on Waccamaw Blvd then proceed to take a left onto George Bishop Parkway. Turn left to merge onto US-501 South to turn right onto Seaboard Street after you pass the Bank of America turn left onto Highway 15. Finally turn right onto Pridgen Road to take a left onto Tiffany Lane. Finally, turn right to stay on Tiffany Lane.Courtesy of Century 21 Broadhurst & Associ
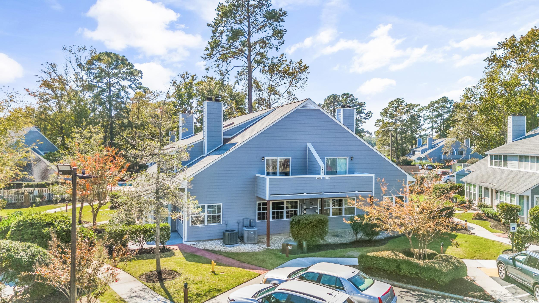

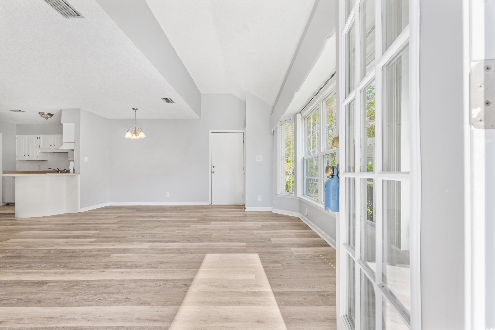
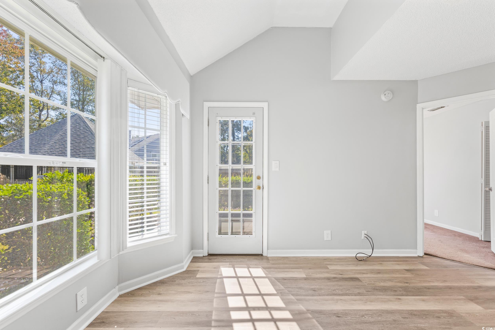
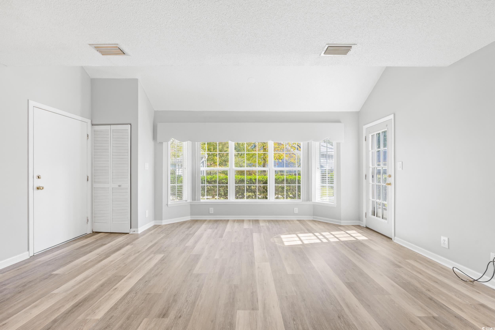
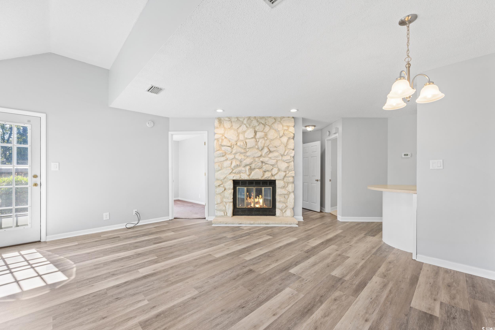
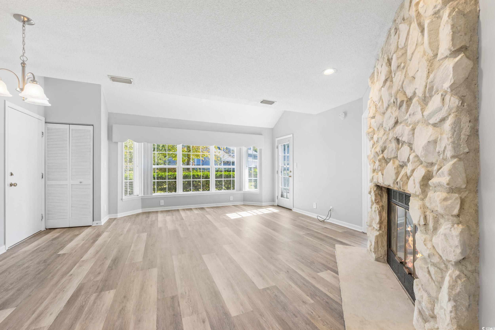
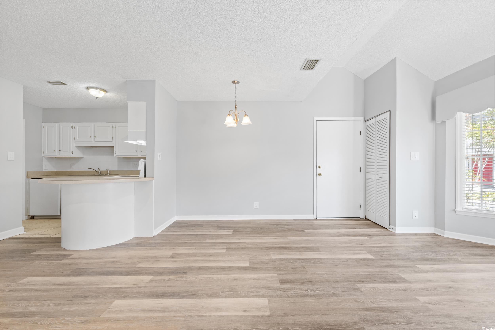
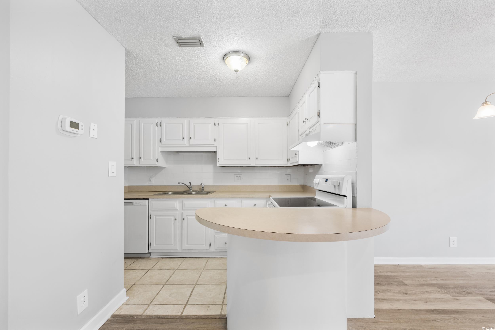

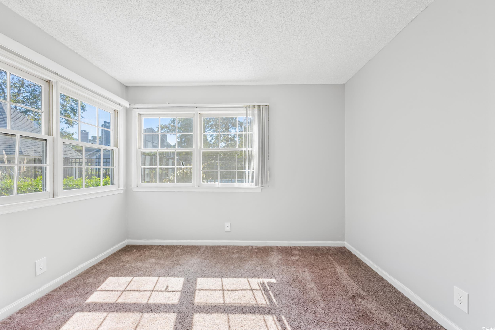
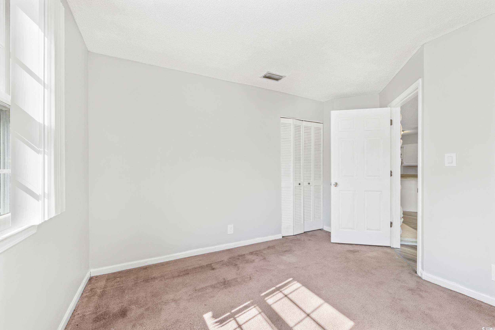
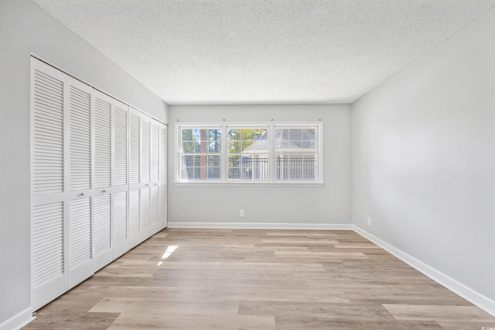

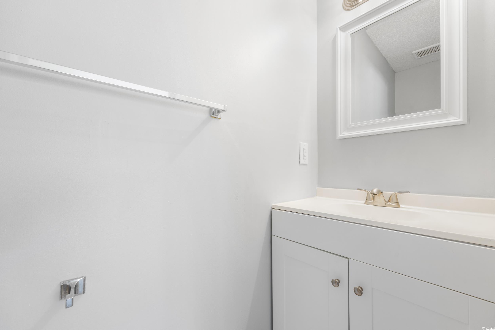
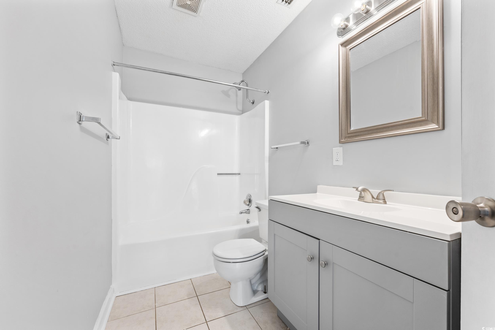
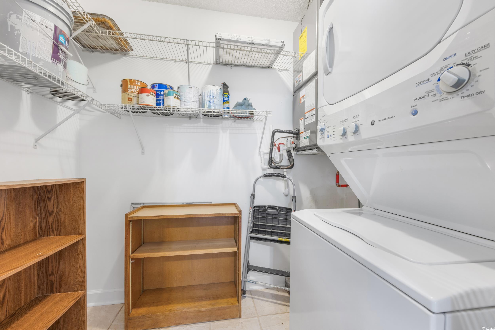
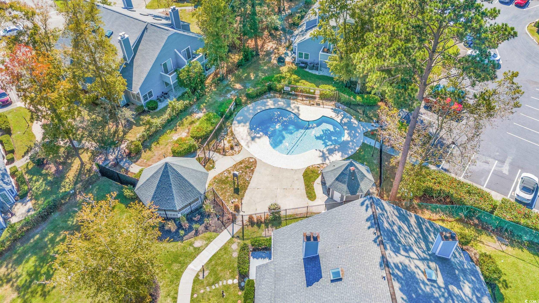
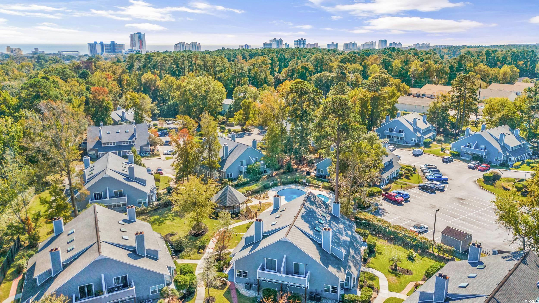
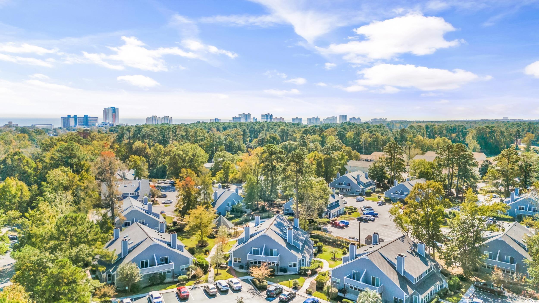
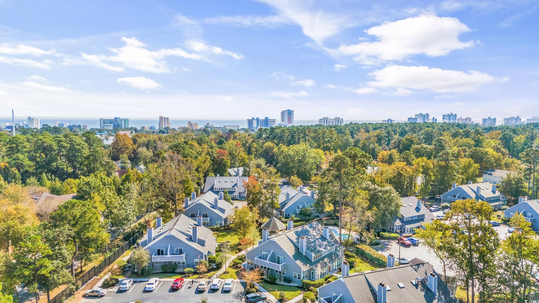
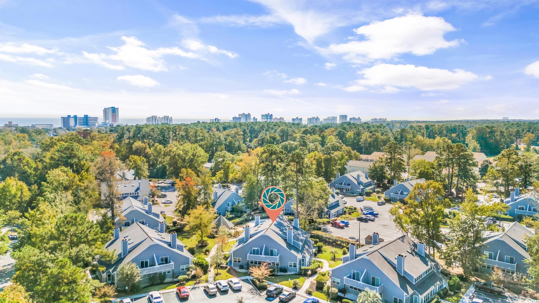

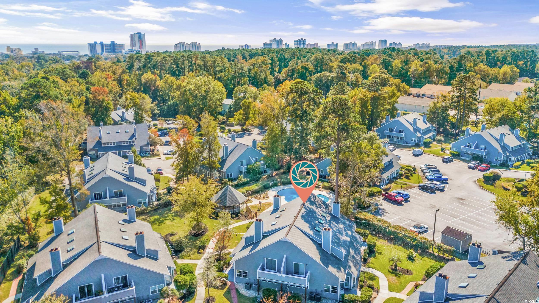
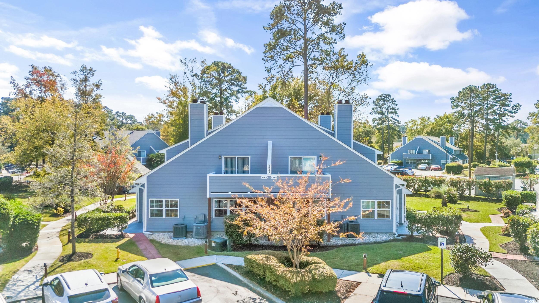
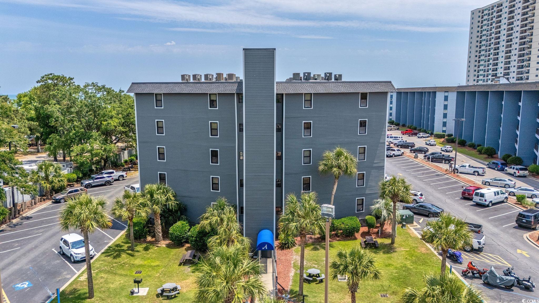
 MLS# 2424274
MLS# 2424274 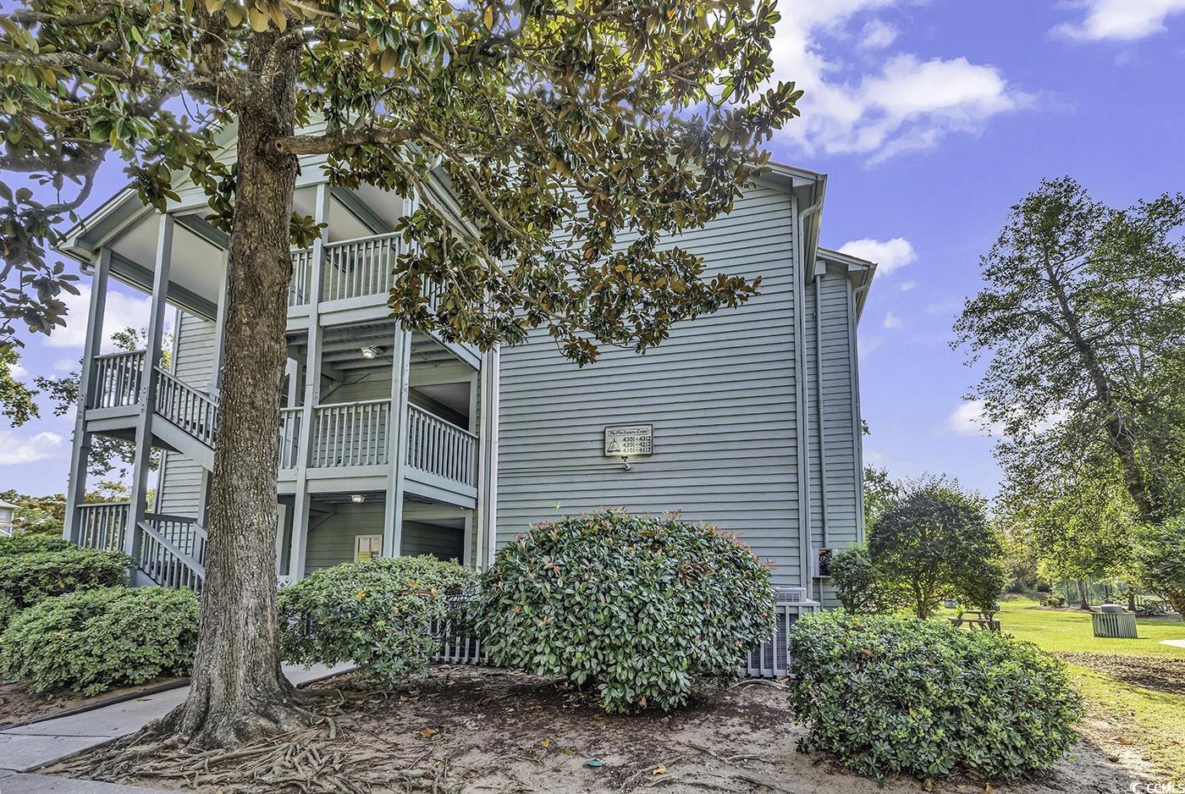
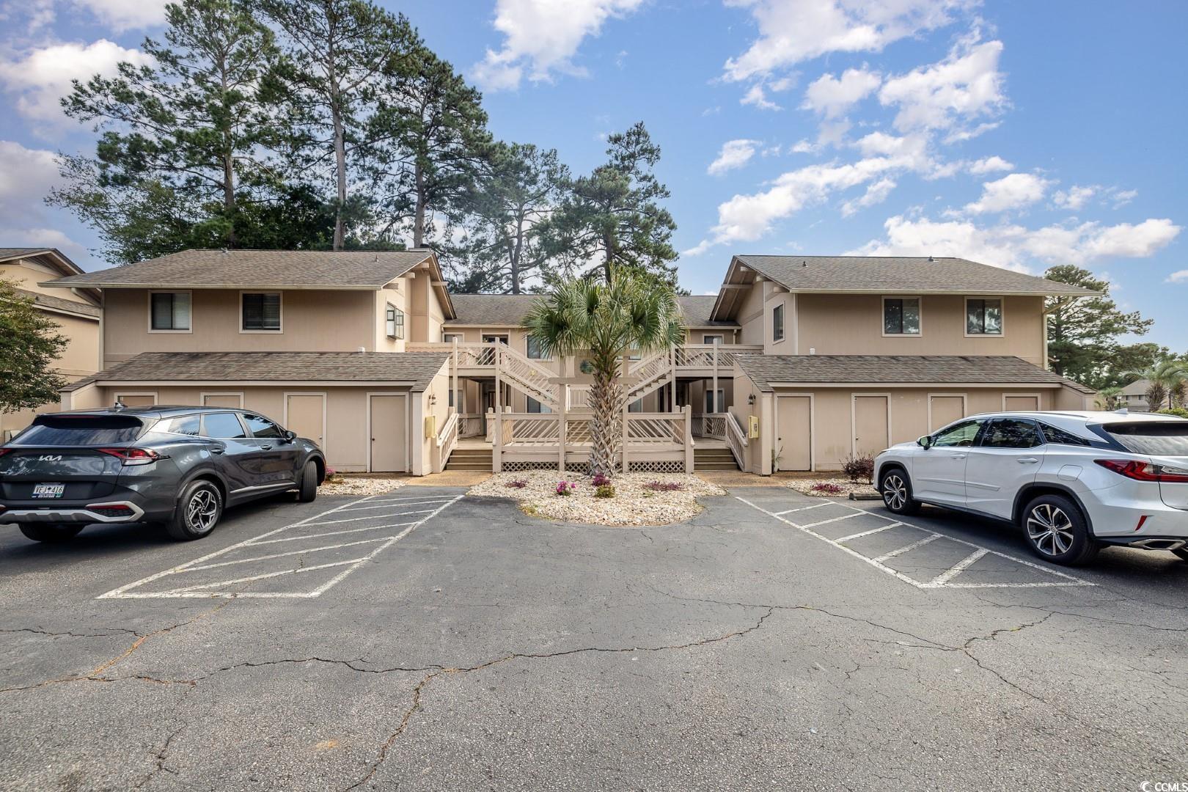
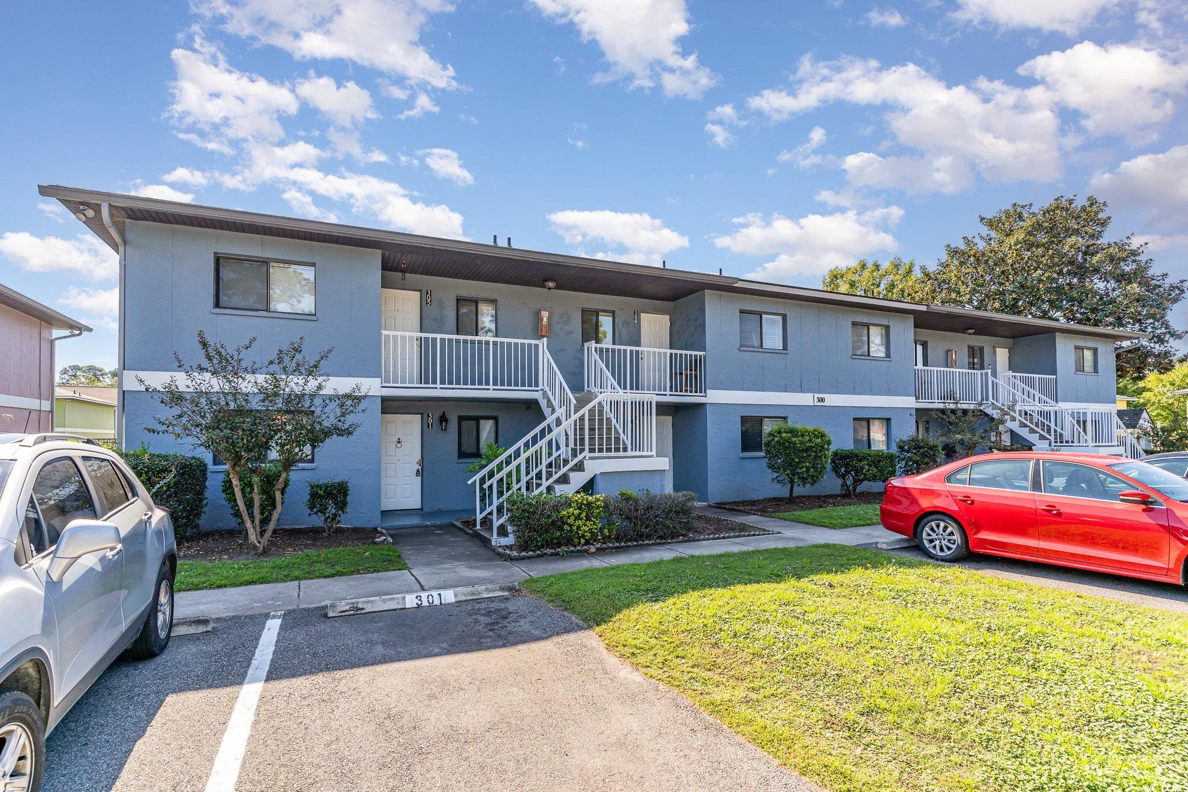
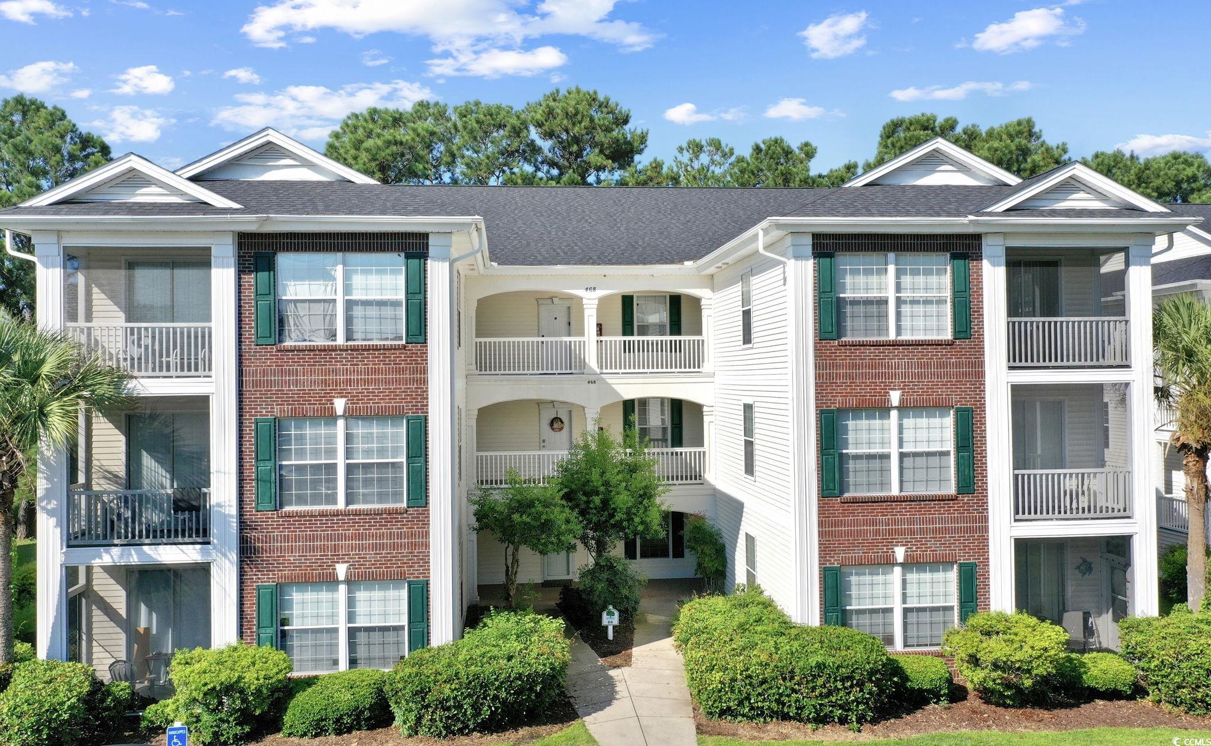
 Provided courtesy of © Copyright 2024 Coastal Carolinas Multiple Listing Service, Inc.®. Information Deemed Reliable but Not Guaranteed. © Copyright 2024 Coastal Carolinas Multiple Listing Service, Inc.® MLS. All rights reserved. Information is provided exclusively for consumers’ personal, non-commercial use,
that it may not be used for any purpose other than to identify prospective properties consumers may be interested in purchasing.
Images related to data from the MLS is the sole property of the MLS and not the responsibility of the owner of this website.
Provided courtesy of © Copyright 2024 Coastal Carolinas Multiple Listing Service, Inc.®. Information Deemed Reliable but Not Guaranteed. © Copyright 2024 Coastal Carolinas Multiple Listing Service, Inc.® MLS. All rights reserved. Information is provided exclusively for consumers’ personal, non-commercial use,
that it may not be used for any purpose other than to identify prospective properties consumers may be interested in purchasing.
Images related to data from the MLS is the sole property of the MLS and not the responsibility of the owner of this website.